For the last twelve days of 2024, SF YIMBY will look back on each month and reflect on the biggest stories we covered. June was a busy month. We documented the construction progress for three starchitect-led projects, including the topping out of an OMA-designed affordable housing complex across from Golden Gate Park, foundation progress for the Herzog & de Meuron-designed UCSF hospital, and an exclusive tour of the Foster + Partners renovations in the Transamerica Pyramid. On top of that, we reported on construction starting for the hotly contested low-income apartments on Irving Street, new details for the Chinatown tower, a 40-story tower across from City Hall, and a 36-acre research campus in Mountain View proposed by NASA and UC Berkeley.
Facade Installation Underway for 730 Stanyan Street in Haight-Ashbury, San Francisco
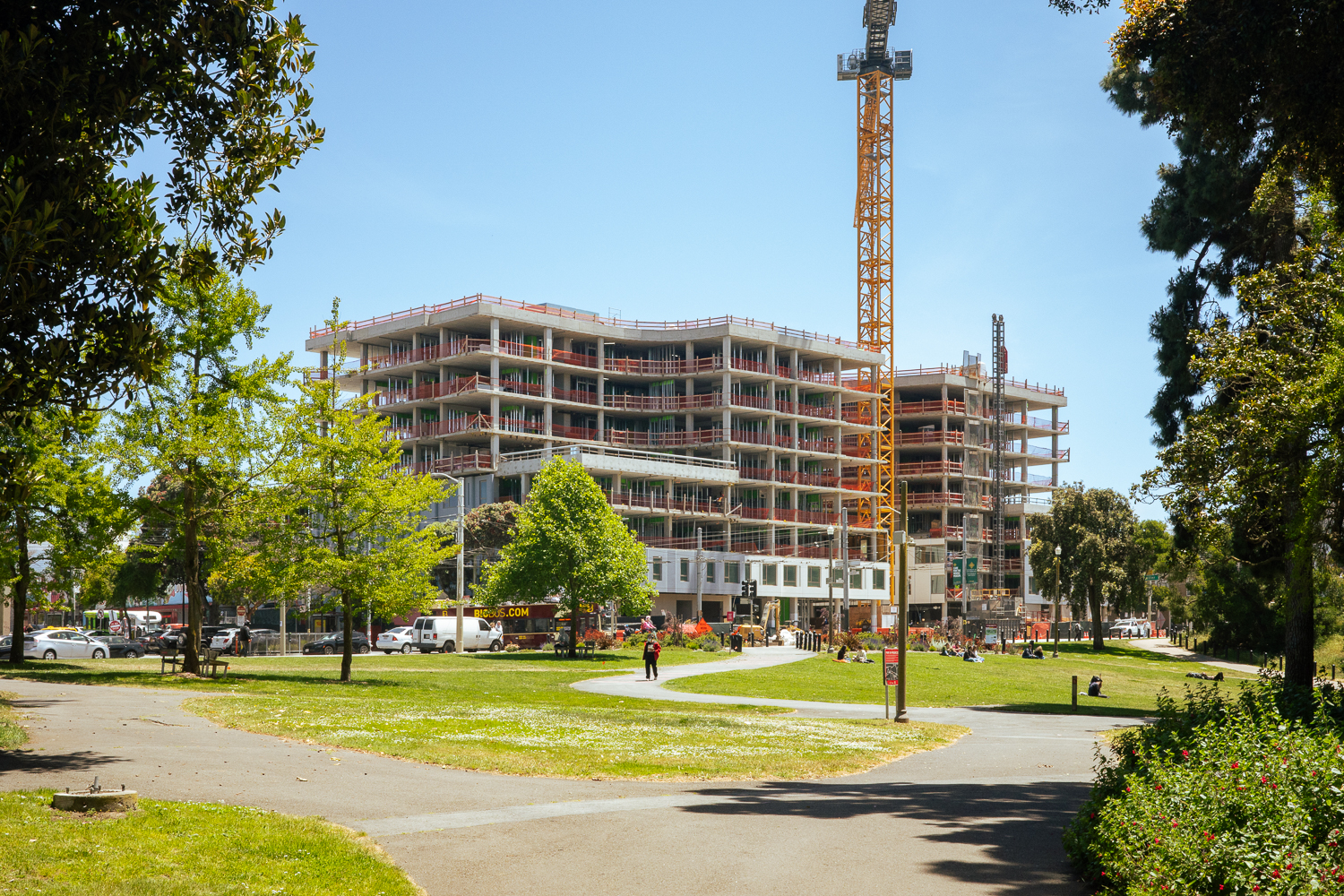
730 Stanyan Street seen from Golden Gate Park, image by author
June 3rd: Concrete has topped out with facade installation underway for the eight-story affordable housing complex at 730 Stanyan Street in Haight-Ashbury, San Francisco. The white and gray precast panels showcase the design from the influential architecture studio, OMA. Once complete, there will be 160 new permanently affordable apartments, retail, community space, and a childcare facility next to Amoeba Music, Whole Foods, and Golden Gate Park.
Plans Revealed for 15-Story Affordable Chinatown Proposal, San Francisco
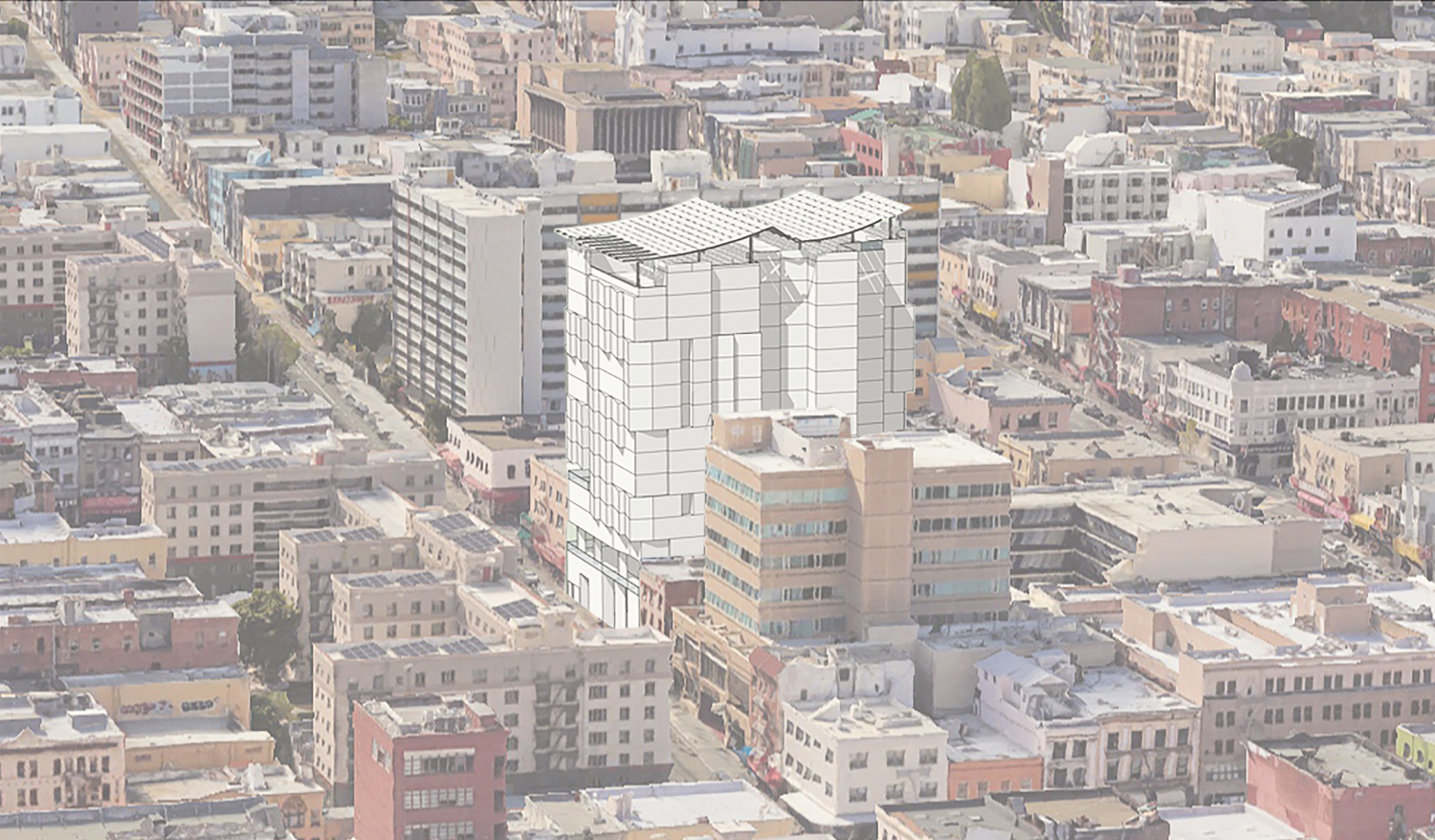
772 Pacific Avenue preliminary massing, rendering by HCLA and Stan Teng Architectural Studio
June 5th: New details have been revealed alongside permit filings for the 15-story affordable senior housing proposal at 758-772 Pacific Avenue in Chinatown, San Francisco. Chinatown Community Development Center is the project developer, with the goal of adding 175 units for low-income and formerly homeless residents, alongside a banquet hall and supportive services.
Construction Underway for $4.3 Billion UCSF Parnassus Heights Expansion, San Francisco
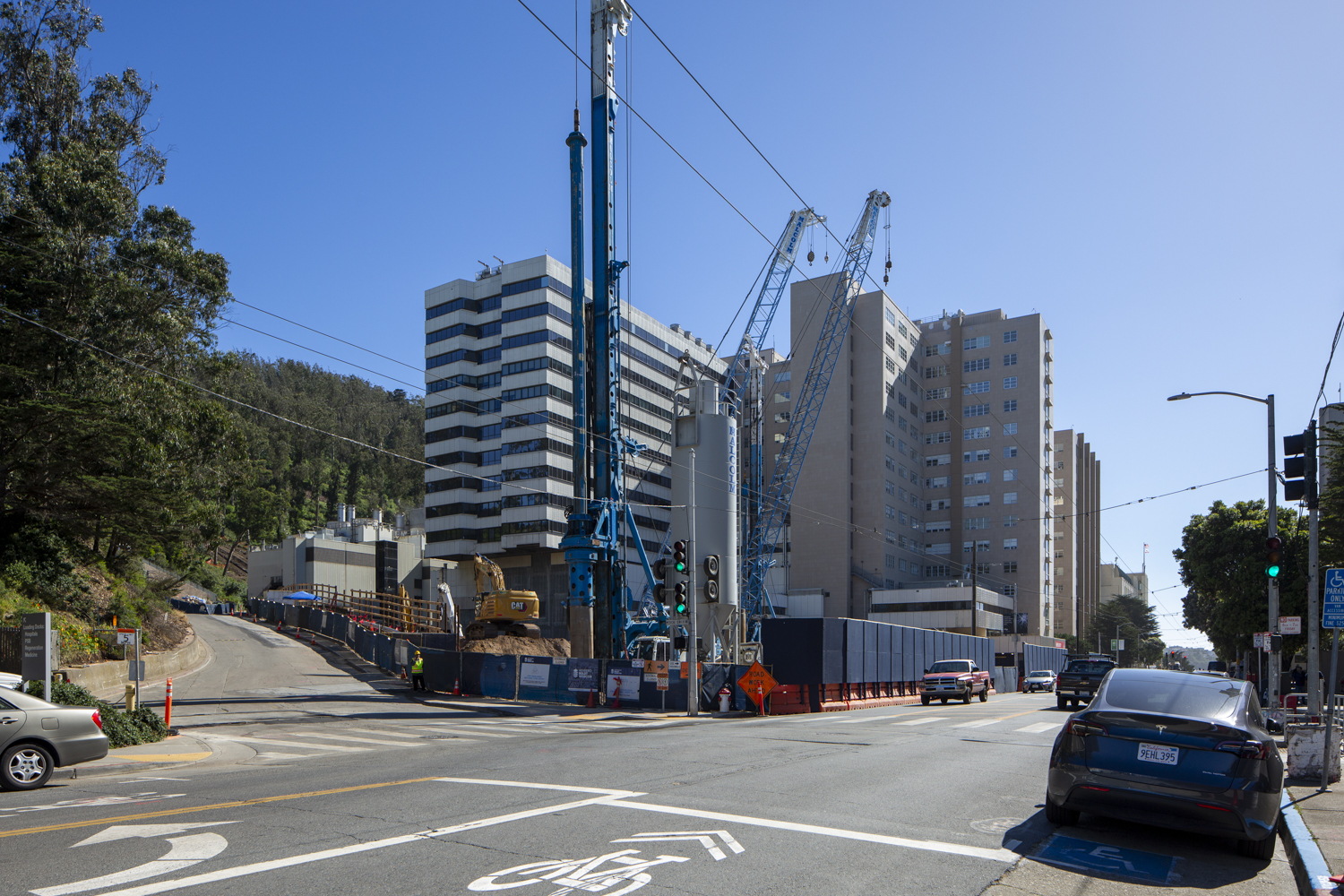
Parnassus Heights update, image by Andrew Campbell Nelson
June 10th: Construction has started for the $4.3 billion UCSF Parnassus Heights Hospital expansion in San Francisco. The official groundbreaking ceremony was held over a month ago, and foundation work is now underway. Once complete, the 15-story medical center will offer hundreds of new patient beds and care units.
YIMBY Visits Transamerica Pyramid, San Francisco
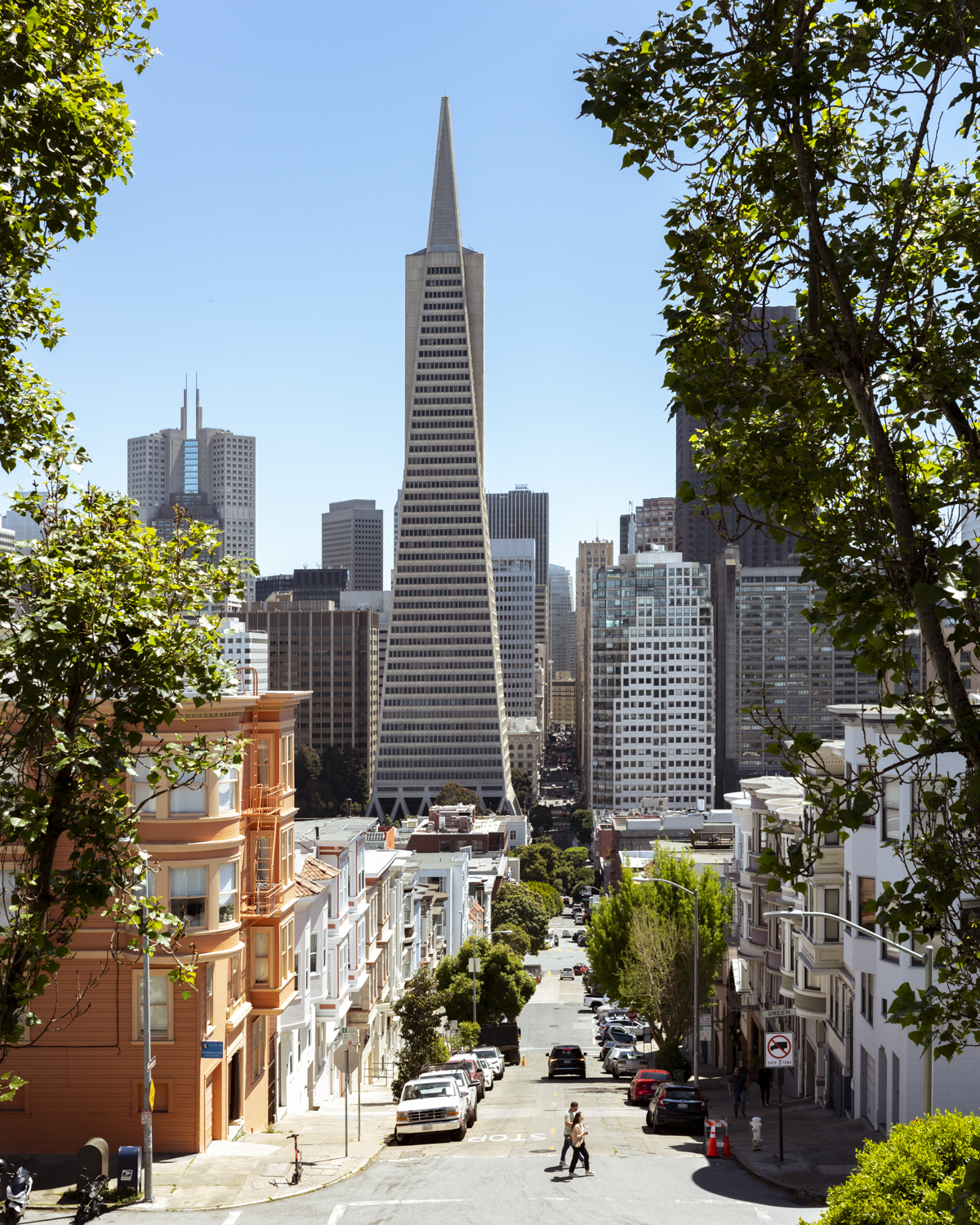
Transamerica Pyramid seen from Montgomery and Green Street, image by Andrew Campbell Nelson
June 13th: Last week, YIMBY was given an exclusive tour of the Transamerica Pyramid, showcasing the progress of renovations designed by the internationally acclaimed Foster + Partners. The revamp is led by New York-based developer SHVO, with funding from Deutsche Finance Group. The iconic San Francisco skyscraper is now expected to fully reopen this September, just over a year and a half after the official groundbreaking.
Modified Plans Filed for 41-Story One Oak, San Francisco
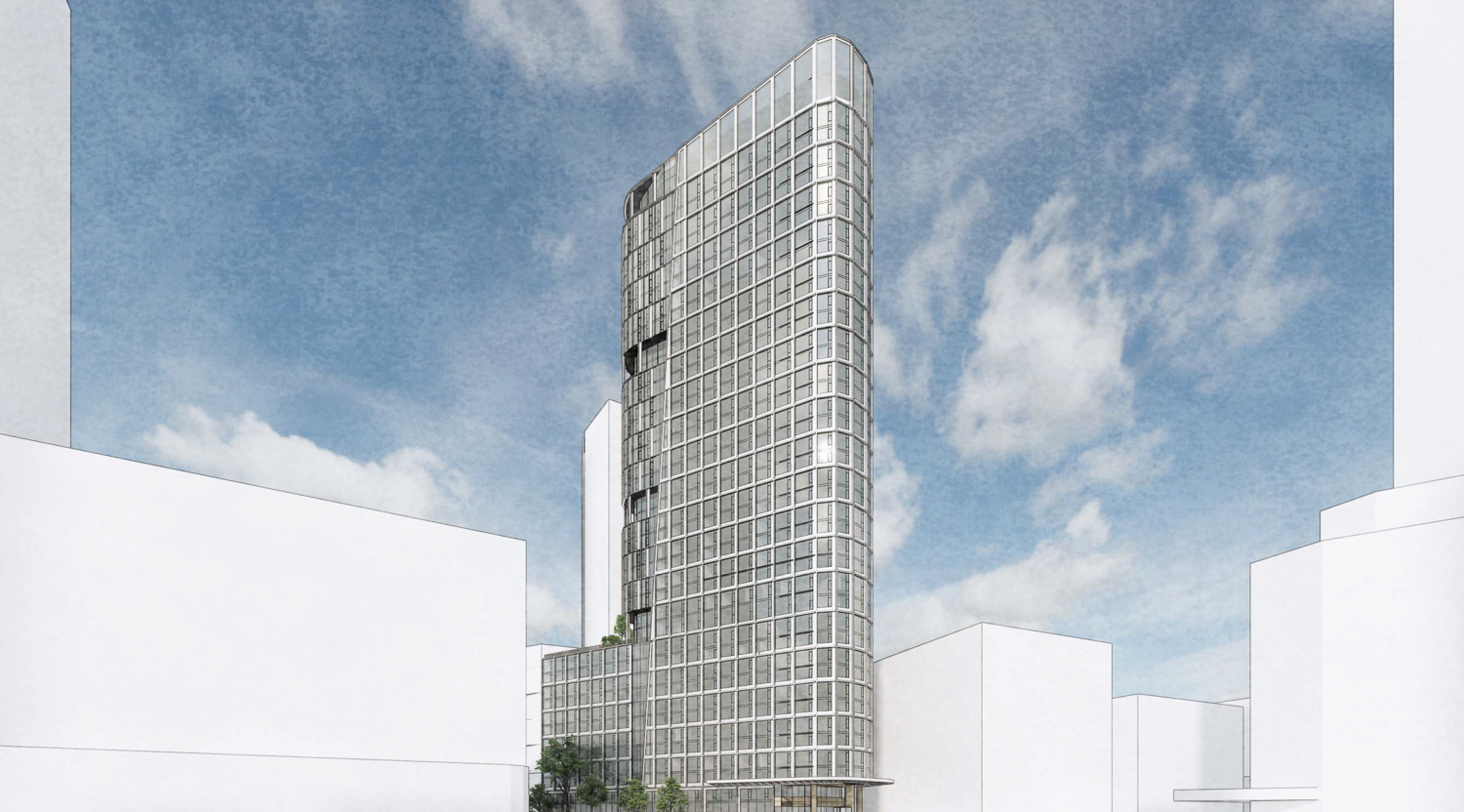
One Oak, rendering by Solomon Cordwell Buenz
June 18th: Modified plans have been filed for more housing and an updated design of One Oak, a 40-story residential skyscraper in San Francisco’s Hub neighborhood. The latest application calls to add over five hundred homes to the centrally located site at 1500-1540 Market Street, a 12% increase from the prior iteration. Emerald Fund and Washington Capital are jointly responsible for the project.
28-Story Plans for 1523 Harrison Street, Downtown Oakland
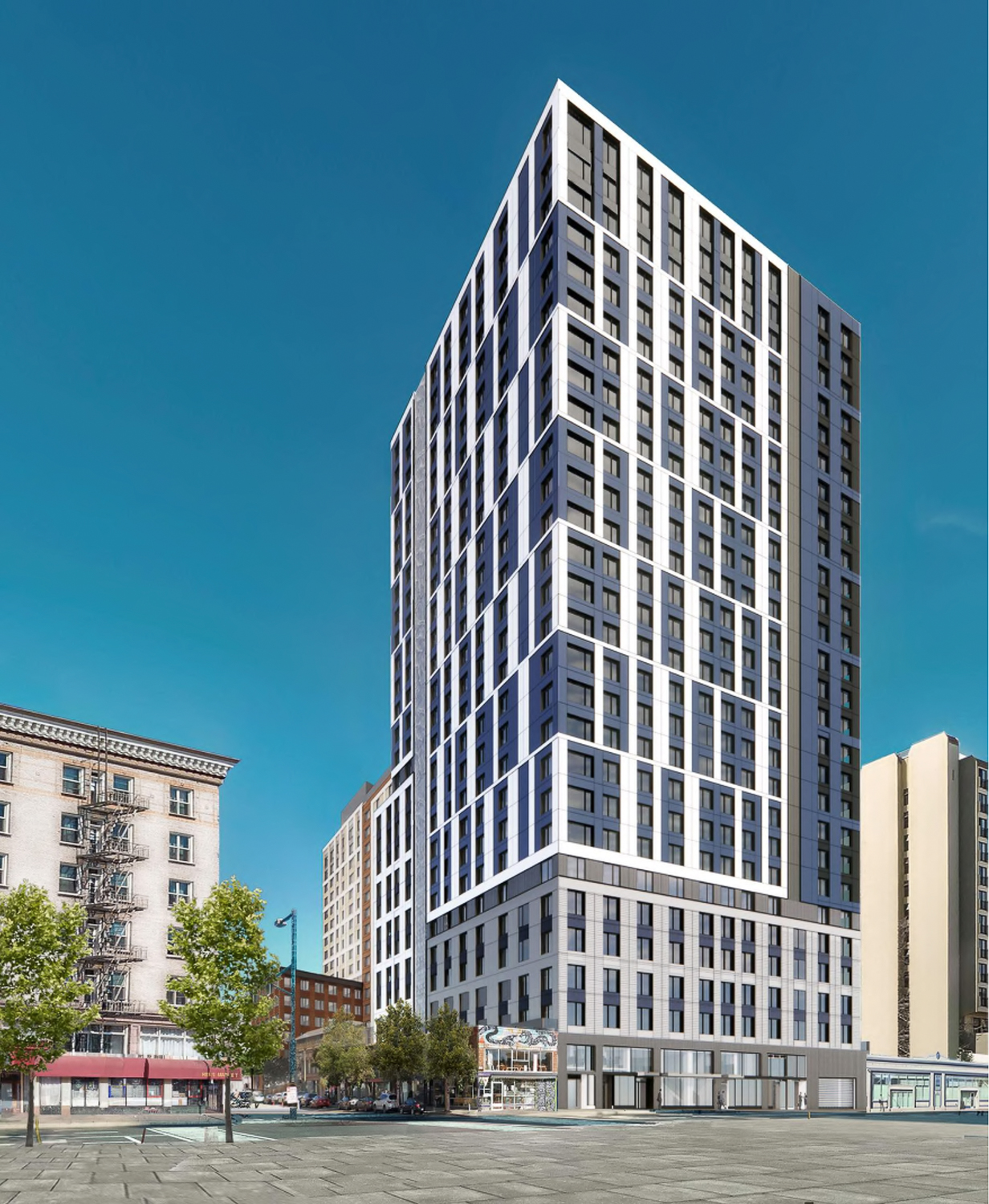
1523 Harrison Street updated design, rendering by oWow
June 25th: One of the tallest mass timber buildings in the world could rise in Oakland. New development permits have been filed for 1523 Harrison Street, which aims to bring almost five hundred homes across 28 floors to the small parcel in Downtown Oakland. oWow is responsible for the application as architect, developer, and property owner.
Environmental Review Process Starts for UC Berkeley Space Center Campus, Mountain View
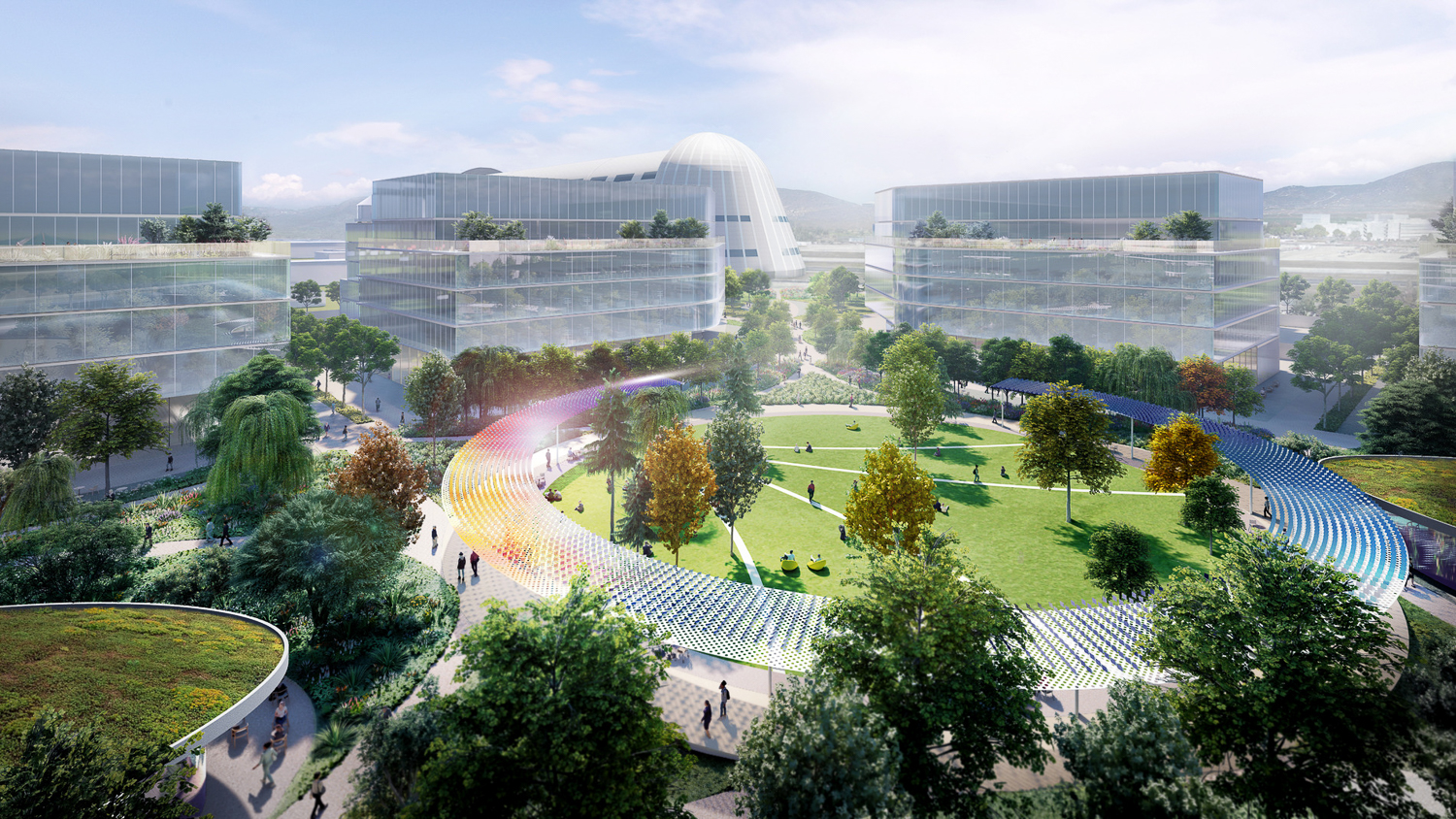
Berkeley Space Center trellis aerial view of the central courtyard, rendering by Field Operations and HOK
June 27th: UC Berkeley has published the notice of preparation for the Berkeley Space Center in the NASA Ames Research Center in Mountain View, Santa Clara County. The university is working with NASA to create a $2 billion 36-acre research campus of academic and research facilities in the heart of the historic Moffett Field. UC and San Francisco-based SKS Partners have entered a joint venture, Moffett Partners LLC, to pursue development.
Construction Starts for 2550 Irving Street, Sunset District, San Francisco
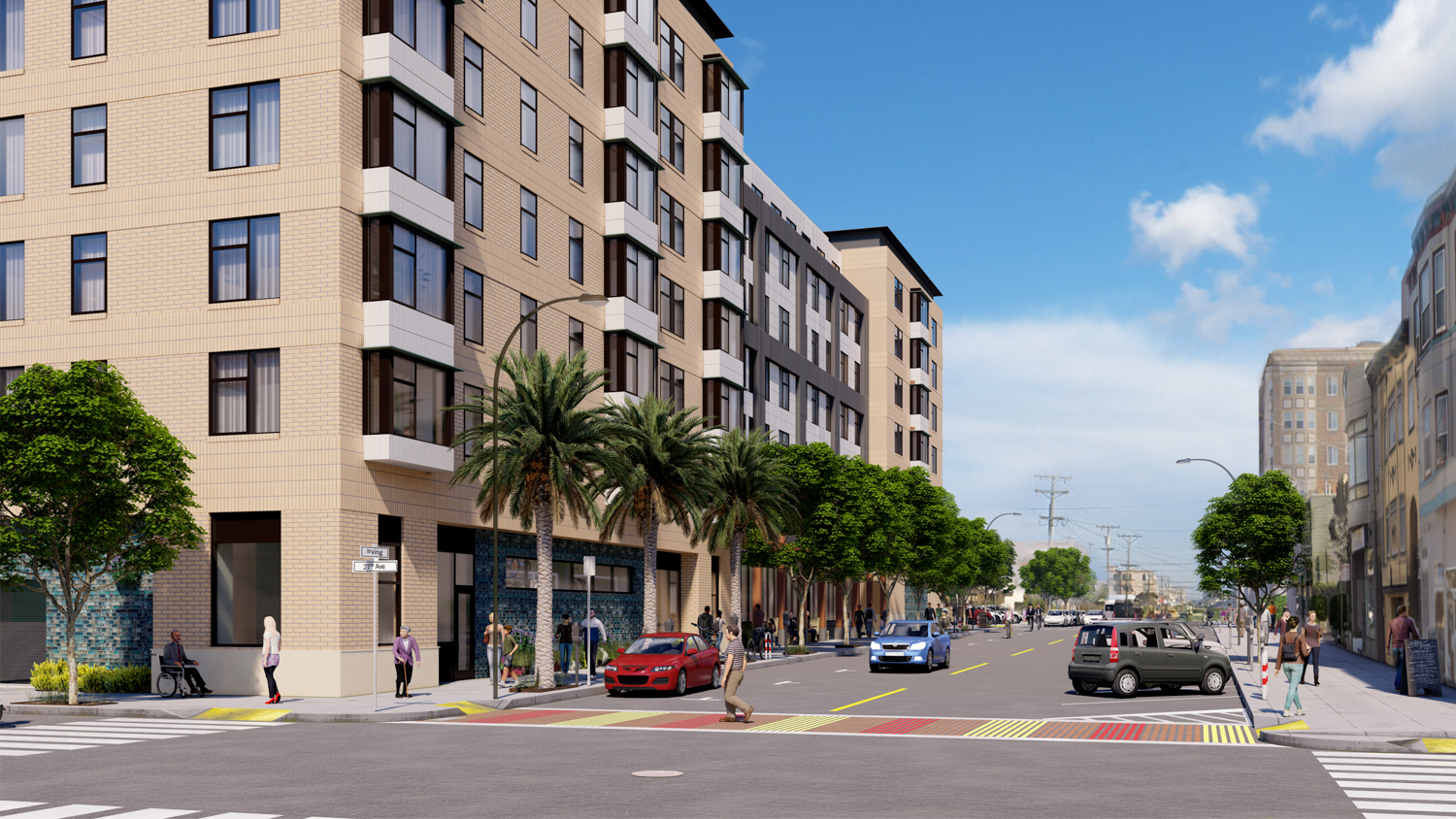
2550 Irving Street view from Irving and 27th Avenue, rendering by PYATOK
June 28th: Construction has officially started for 2550 Irving Street, an affordable housing project in San Francisco’s Sunset District. The mid-rise complex aims to bring 90 units to the historically low-density neighborhood, close to the Sunset Super grocery store and a block from Golden Gate Park. The Tenderloin Neighborhood Development Corporation is responsible for the application.
Modified Plans for Affordable Housing at 300 De Haro Street, San Francisco
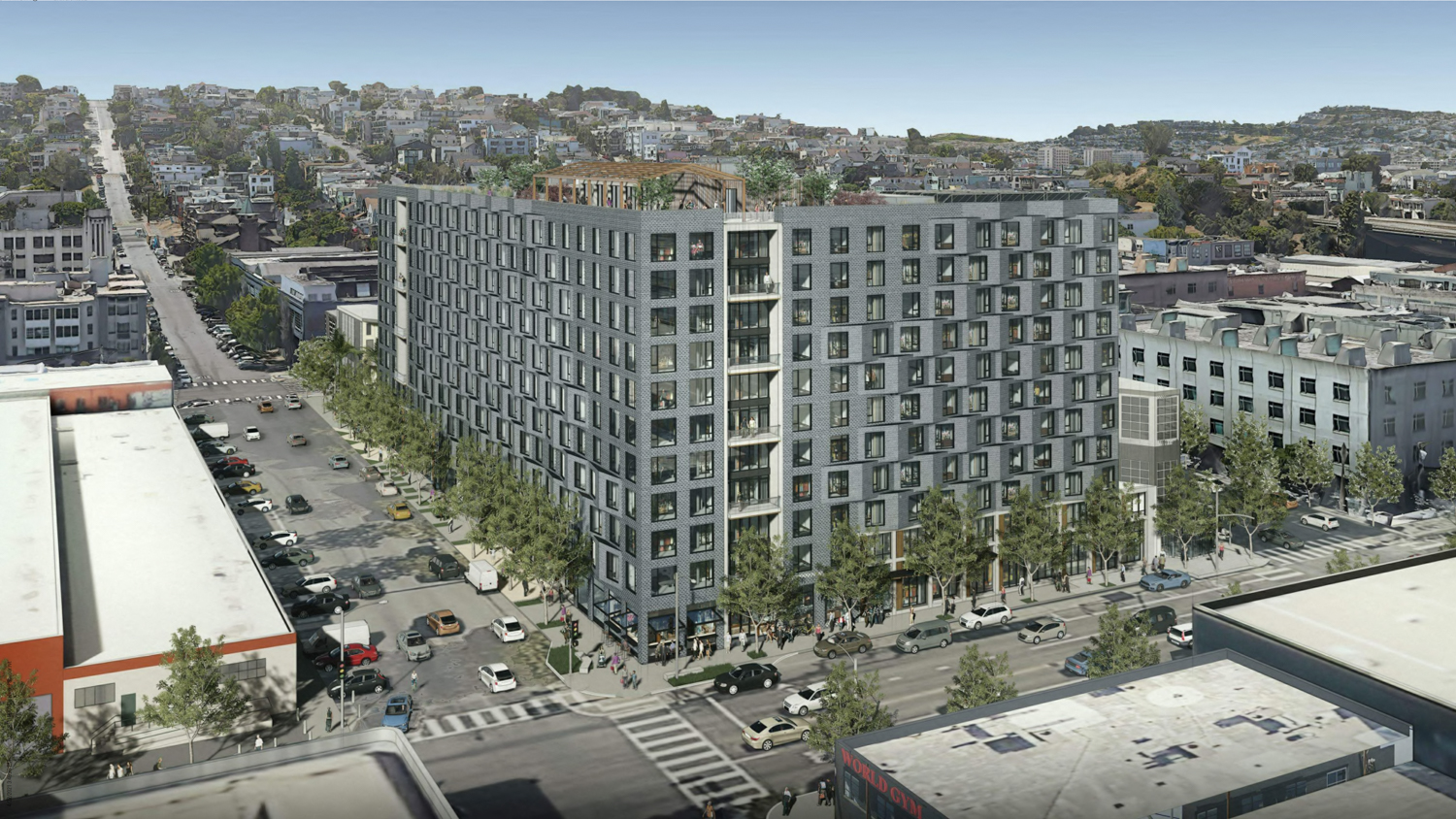
Previously-filed plans for a 12-story apartment complex at 300 De Haro Street, rendering by BAR Architects
June 26th: Modified plans have been filed for the previously approved project at 300 De Haro Street, between San Francisco’s Potrero Hill and Showplace Square neighborhoods. The 11-story project application has slightly reduced the overall capacity while shifting the project to be fully affordable. DM Development is the project sponsor.
Subscribe to YIMBY’s daily e-mail
Follow YIMBYgram for real-time photo updates
Like YIMBY on Facebook
Follow YIMBY’s Twitter for the latest in YIMBYnews

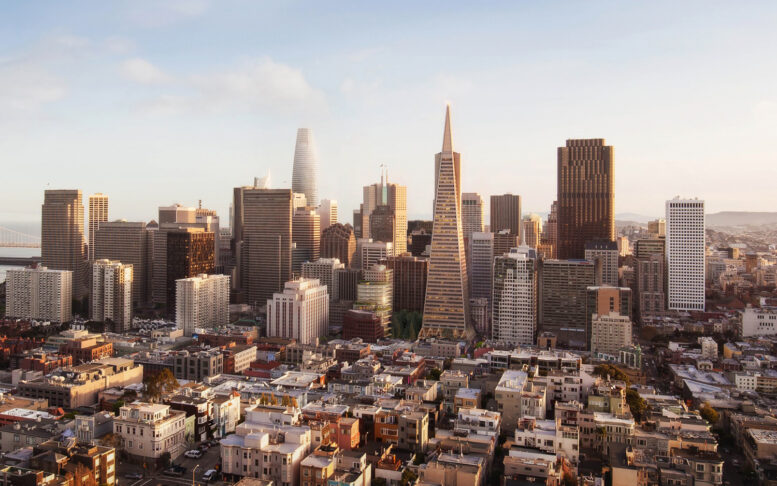
Be the first to comment on "SFYIMBY Year in Review: June 2024"