New permits have been filed for a five-story residential project at 2910 Ramona Avenue near the CSU Sacramento campus, Sacramento. The proposal will bring 181 units to a vacant triangular plot of land. Tarik Taeha is listed as the project developer.
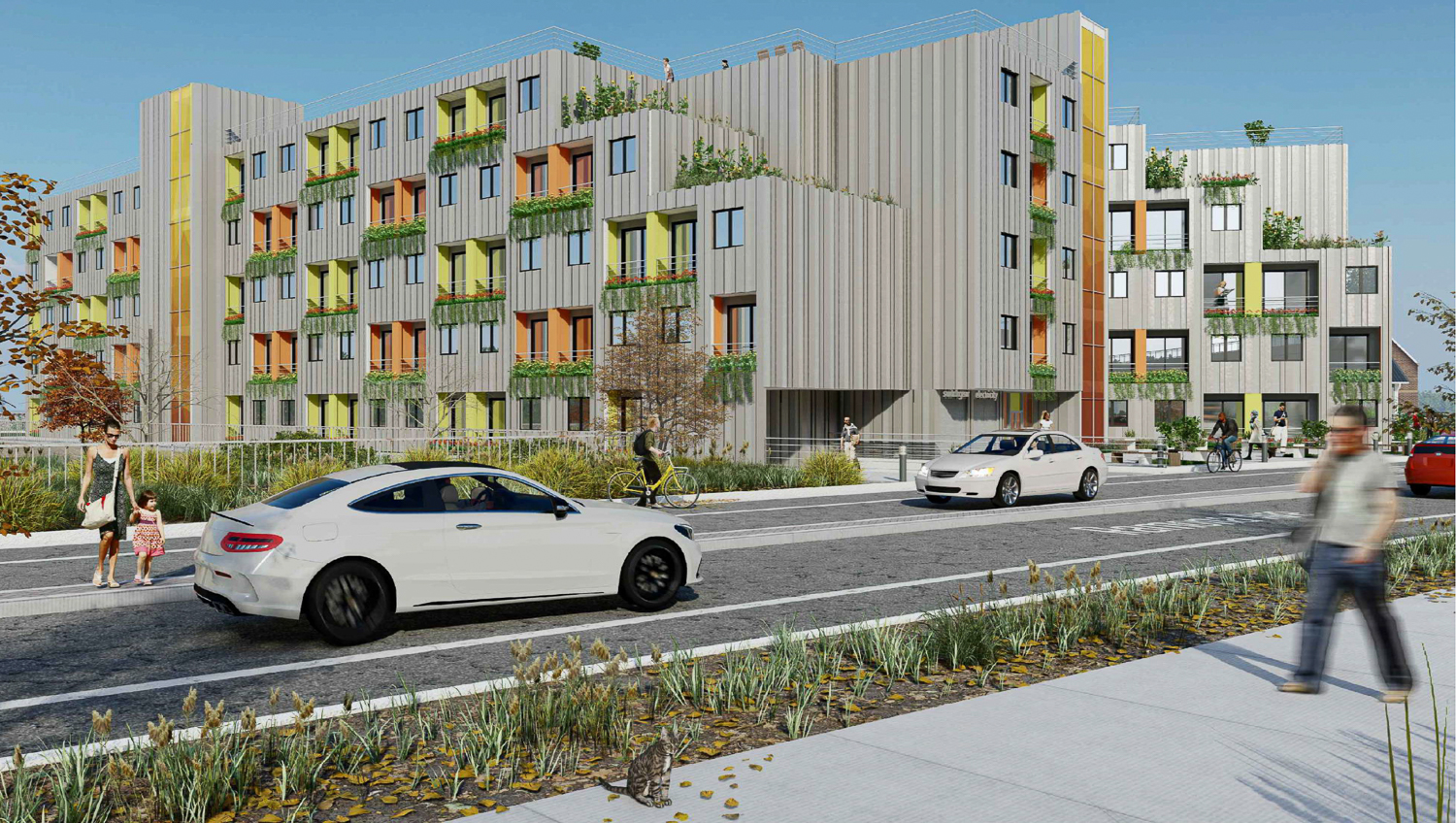
2910 Ramona Avenue pedestrian view, rendering by Ramos Design Group
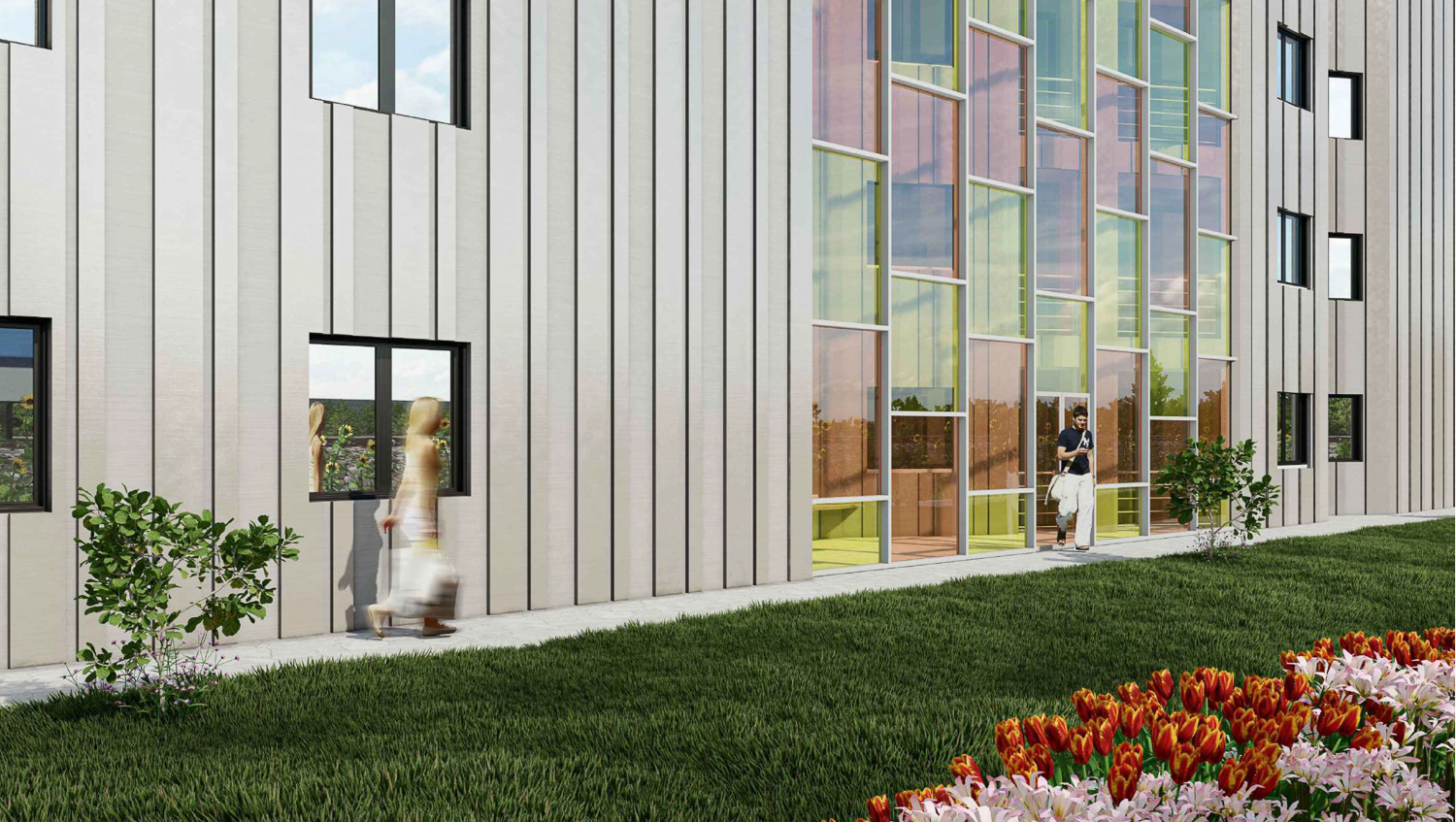
2910 Ramona Avenue side-view with adjacent landscaping, rendering by Ramos Design Group
The 67-foot tall structure is expected to yield around 103,350 square feet, with 87,300 square feet for housing and 16,050 square feet for the basement garage. Unit types will vary, with 44 studios, 108 one-bedrooms, and 29 two-bedrooms. Parking will be included for 30 cars and 22 bicycles.
Ramos Design Group is overseeing the proposal’s architecture. Illustrations show the structure clad with vertically fluted aluminum panels punctuated by bright yellow and orange inset balconies. The complex will conform to the wedge-shaped block, with a narrow pathway extending through the center of the structure, adding more light exposure for residents while creating a landscaped open space for residents squeezed between five-story walls.
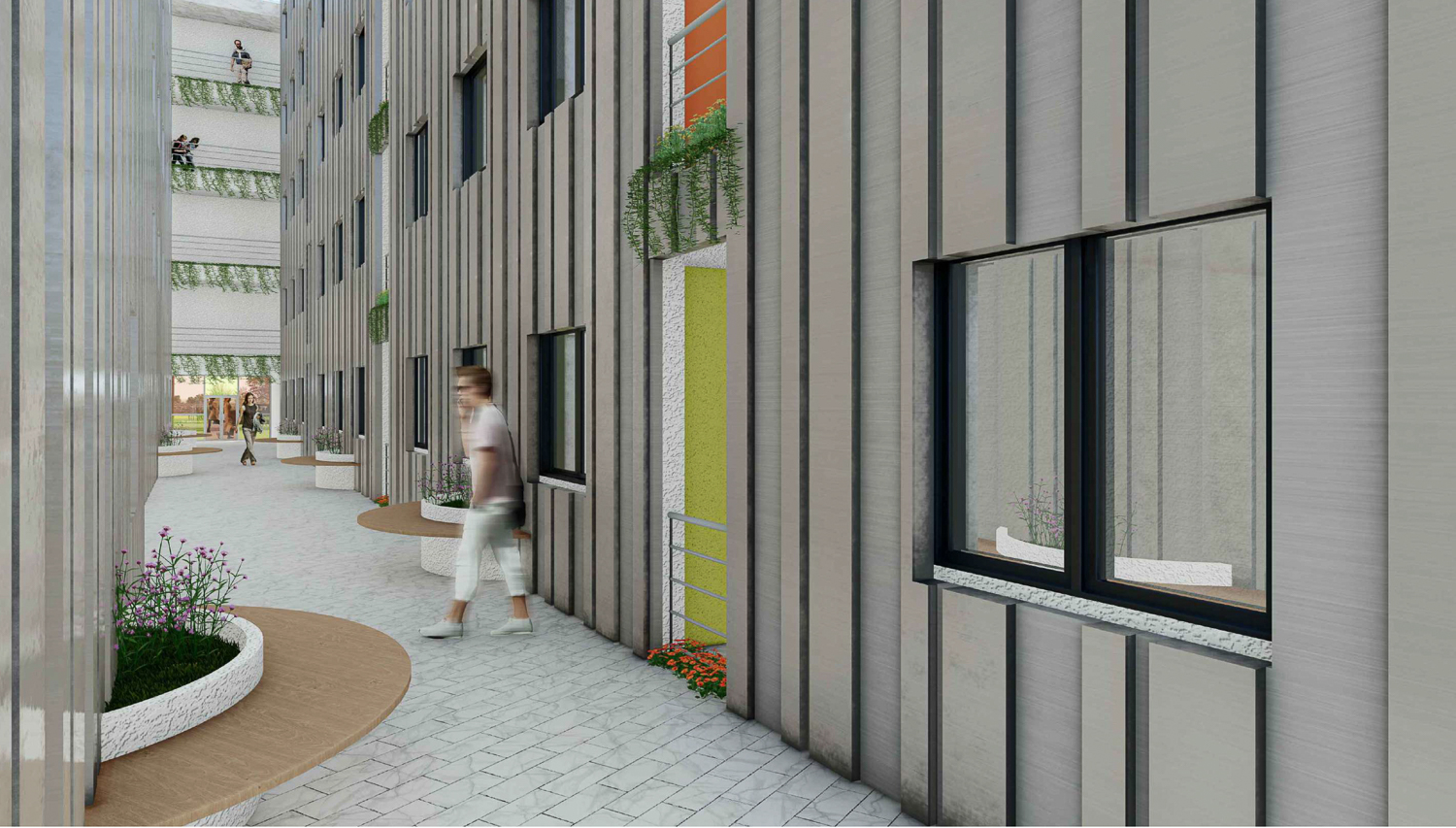
2910 Ramona Avenue central courtyard, rendering by Ramos Design Group
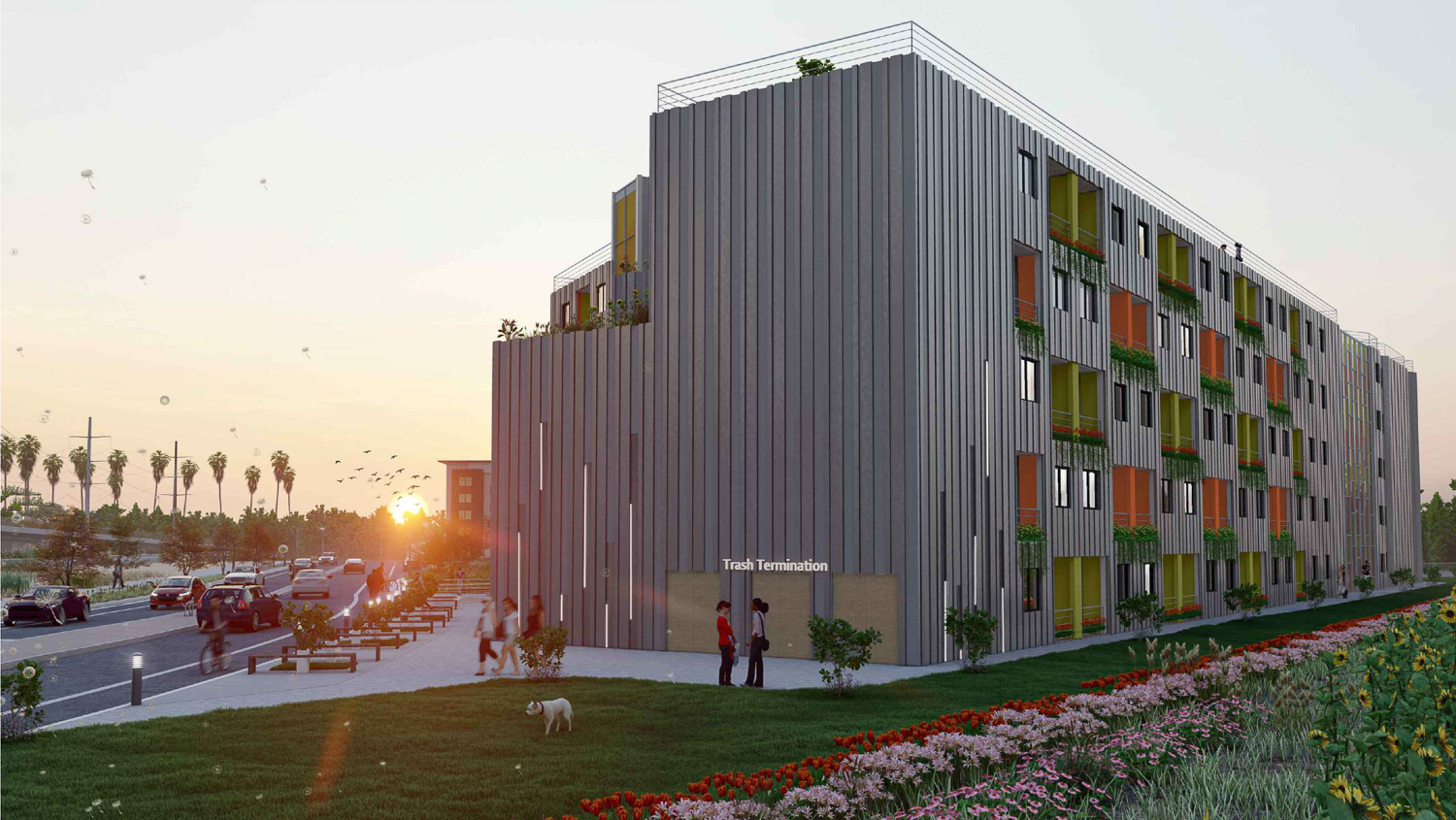
2910 Ramona Avenue seen from the nearby train tracks, rendering by Ramos Design Group
Next to 2910 Ramona Avenue is The Crossings, a five-story student-oriented apartment complex developed by AmCal Housing. The Crossing features approximately 250 units across three buildings.
The 0.8-acre property is located along Ramona Avenue, near three different train tracks and the El Dorado overpass. Residents will be near the California State University of Sacramento campus.
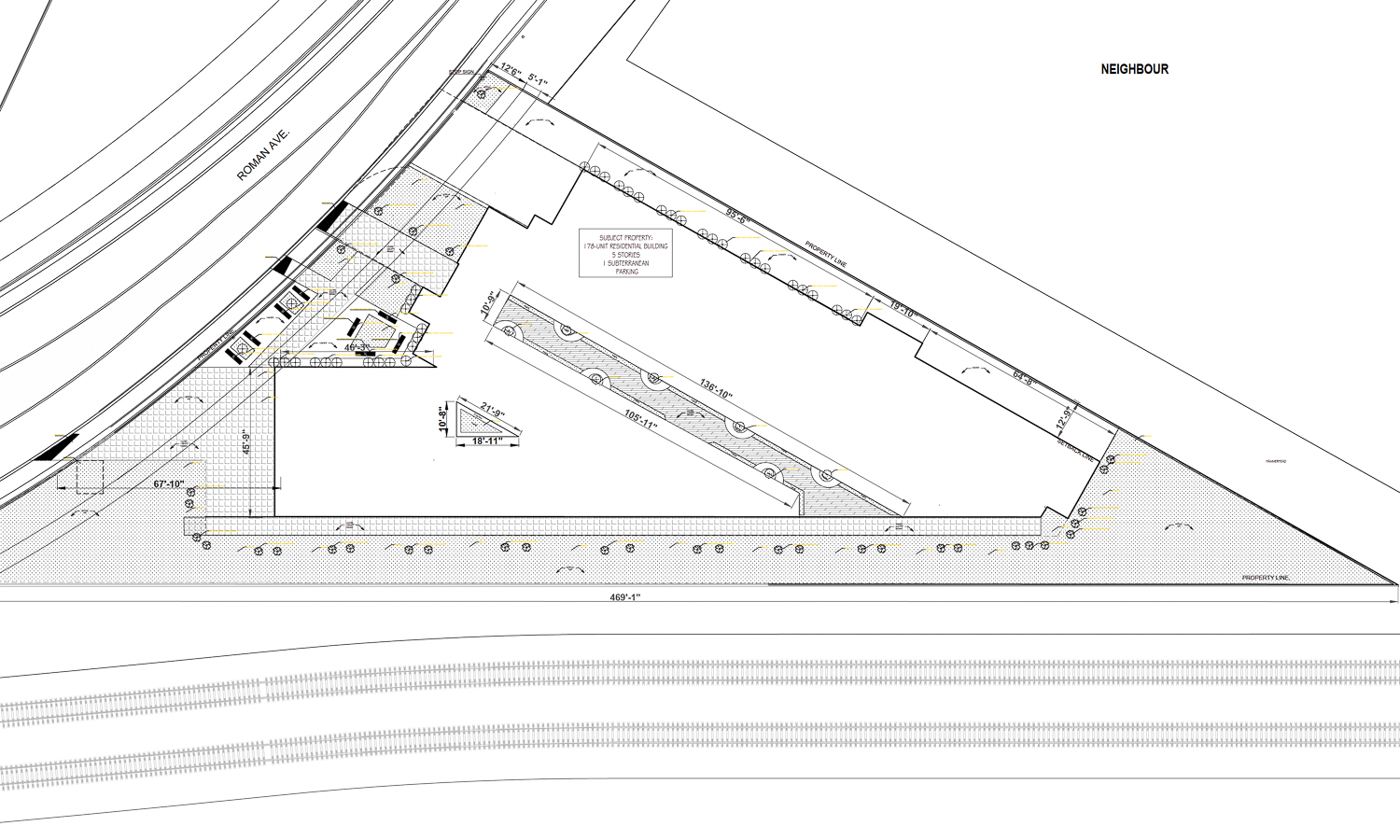
2910 Ramona Avenue site plan, illustration by Ramos Design Group
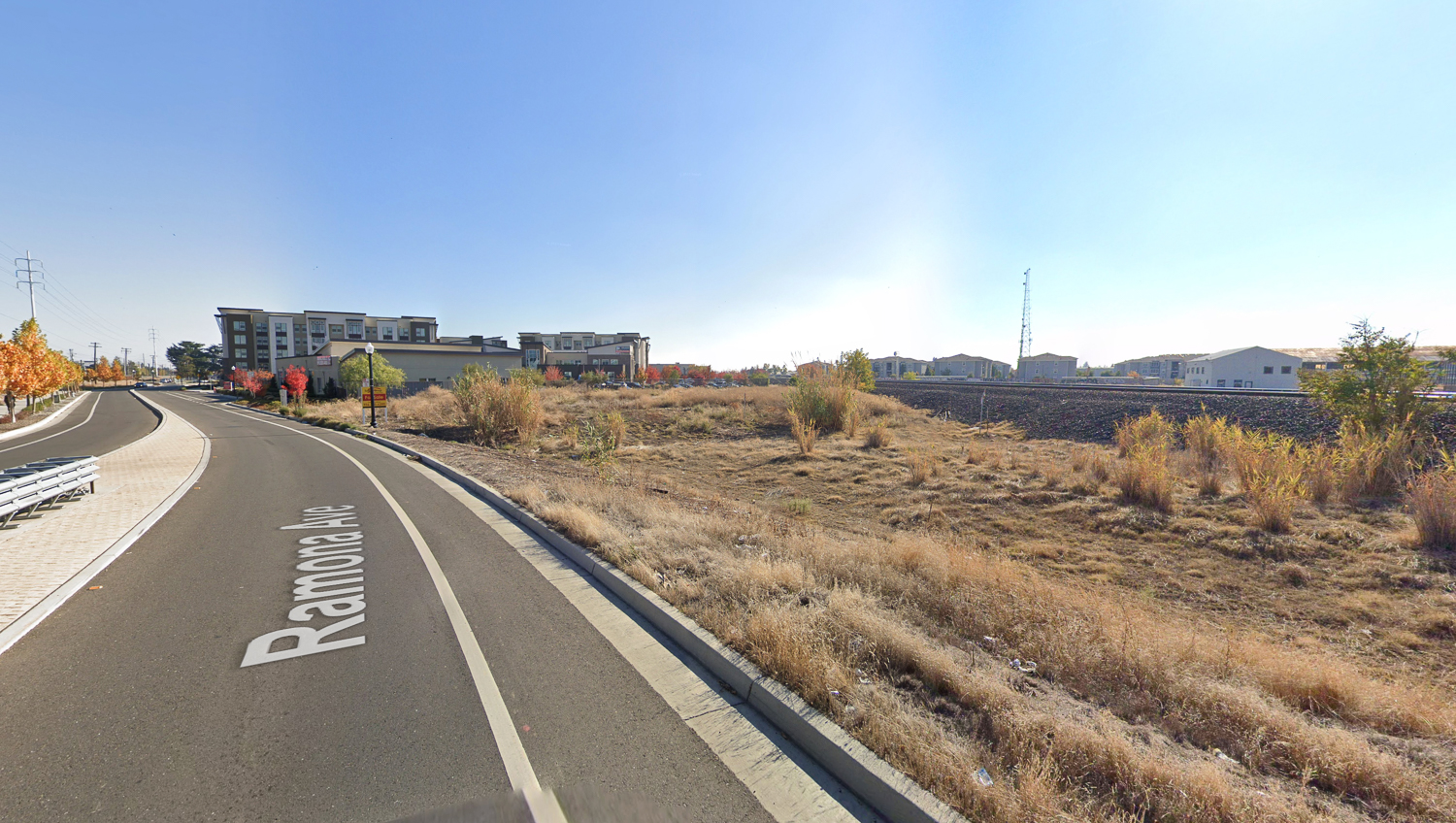
2910 Ramona Avenue, image via Google Street View
According to public records, the Sacramento Area League of Associated Muslims is listed as the property owner. The estimated cost and timeline for construction have yet to be established.
Subscribe to YIMBY’s daily e-mail
Follow YIMBYgram for real-time photo updates
Like YIMBY on Facebook
Follow YIMBY’s Twitter for the latest in YIMBYnews

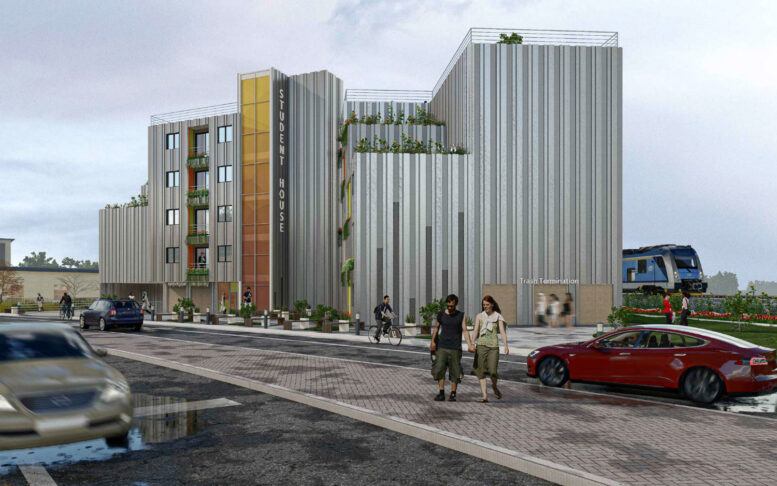




That area is definitely transforming right before our eyes.
181 apartment’s and 30 parking spaces? Only in Sacramento!!
Its a transit oriented project what do you expect???
Is this affordable apartments?
no Student Housing only
That’s quite ugly.
Architectural styles evolve over time, typically changing every 10 to 20 years. While everyone has different opinions on design, this particular style is modern, cost-effective, and well-suited for our current era. I understand your perspective, but it’s important to respect differing viewpoints. We can’t always replicate classic designs or imitate old buildings—architectural development naturally progresses.
This building is designed with respect for eco-friendly and sustainable materials, making it both environmentally responsible and cost-efficient.
Please share your personal opinion while respecting others’ views, as architecture is a field of diverse expressions and innovation.
Nobody hates growth, but everyone hates ugly growth. This design style is seemingly inspired by stainless steel apartment refrigerators; a little architectural renaissance wouldn’t be the worst thing in the world.
Developer Tarik Taeha: Pioneering Sustainable Construction with Light Gauge Steel (LGS) and Advanced Technologies
By embracing Light Gauge Steel (LGS), we are reshaping modern construction through precision-engineered framing that ensures both structural integrity and environmental sustainability. With the integration of Building Information Modelling (BIM) technology, each frame is crafted with unparalleled accuracy and efficiency, guaranteeing a perfect fit while minimizing material waste. LGS provides long-term durability, is fully recyclable, and significantly reduces the carbon footprint, contributing to enhanced energy efficiency and a truly eco-friendly approach to construction.
At the core of our sustainability mission is the seamless incorporation of advanced tools and techniques designed to meet demanding project timelines and budgets. For example, leveraging topography-based design tools enables the identification of overland flood flow routes, enhancing spatial planning and ensuring resilience against environmental challenges. Innovative features like deluge functionality and blue-green corridor identification allow us to optimize drainage systems while maintaining a balance with environmental considerations.
We also utilize data interoperability, allowing for the seamless import of diverse data formats to streamline design processes. This not only reduces manual workloads but also empowers engineers to focus on defining catchment areas and connecting them to appropriate drainage structures. The result? Optimized water flow, reduced flood risks, and greater design precision. Real-time graphical feedback, such as pipe capacity exceedance or flood risk warnings displayed on both plan and section views, ensures that engineers can make informed design adjustments early in the process.
Furthermore, iterative design functionality supports continuous innovation by enabling engineers to quickly duplicate design phases, explore various options, and refine solutions without unnecessary rework. This flexibility simplifies the path to achieving excellence in quality, sustainability, and project execution.
As this project progresses, we are proud to set a new benchmark in sustainable and innovative residential construction—delivering projects that balance performance, precision, and environmental responsibility.
Lighter. Straighter. Better.
Is this going to be strictly student housing?
yes
Architectural styles evolve over time, typically changing every 10 to 20 years. While everyone has different opinions on design, this particular style is modern, cost-effective, and well-suited for our current era. I understand your perspective, but it’s important to respect differing viewpoints. We can’t always replicate classic designs or imitate old buildings—architectural development naturally progresses.
This building is designed with respect for eco-friendly and sustainable materials, making it both environmentally responsible and cost-efficient.
Please share your personal opinion while respecting others’ views, as architecture is a field of diverse expressions and innovation.
I just had to reach out and tell you how much your design for the apartment building resonated with me. The way you’ve blended sleek, modern lines with sustainable elements is honestly next-level. The incorporation of green spaces and natural light doesn’t just make it visually stunning—it creates an environment where people can genuinely thrive. It’s incredibly refreshing to see a design that breaks away from the conventional ‘Sacramento box’ structures often proposed and built around here. Your work is not just a contribution to the University/Folsom skyline but a meaningful addition and reimagines how we live and interact within our community. I can’t wait to see it come to life!
Thanks a lot
nice
Thanks NOM
This proposed housing project is an exciting development for Sacramento! The addition of 181 units, including a mix of studios and one- and two-bedroom apartments, will provide much-needed housing. The modern design and thoughtful inclusion of a central courtyard and open space will help foster a strong sense of community. It’s great to see such a well-planned, transit-oriented project that takes advantage of the proximity to public transportation.
Thanks T.Kamal
This is good news for the students there!
Hopefully there will be more similar projects in the future, and hopefully one day there will be another new development, not part of the university, that will be open to non-students, unhoused people, and to people who work in the area.
It makes sense for this to be for students because the area appears to be close to the university but just outside of it, or might be land the university owns or acquired.
Great news, and I hope this will help, as part of student housing, to alleviate the severe lack of housing in the city
Thank you so much for your feedback! We truly appreciate it.
This is an impressive design that perfectly fits the modern architectural style and is ideal for student housing. I’m thrilled to see the use of eco-friendly materials, making the building both sustainable and environmentally responsible. I can’t wait to see this high-quality, environmentally friendly project come to life! We hope to see more sustainable buildings with a modern look like this in the future
Thanks HE
This building looks like the next generation of architectural design! The best part is the use of eco-friendly materials, which make it highly sustainable and environmentally friendly. It’s a perfect example of modern, responsible construction
Thanks MA
I love this impressive design,it truly reflects the future of architecture for our city. I hope to see more developments like this in our town!
Thanks NM
This is a much needed project for this community, very well planed and executed by Mr Taeha
Thanks Sal this is our traget to help and serve our community wiht higih quilty enfencery enfernlty building using ecoh materils and subanstion proejct