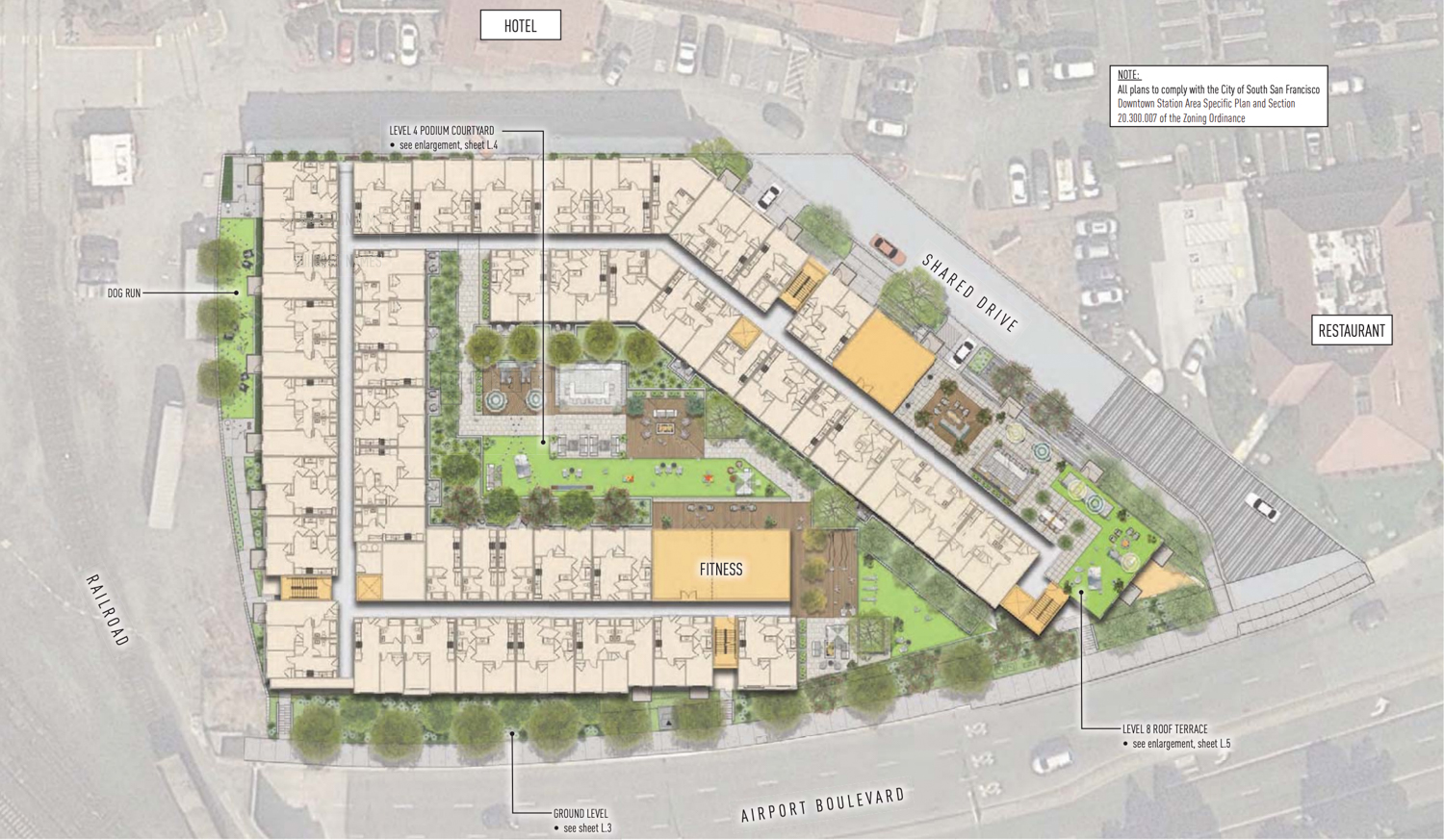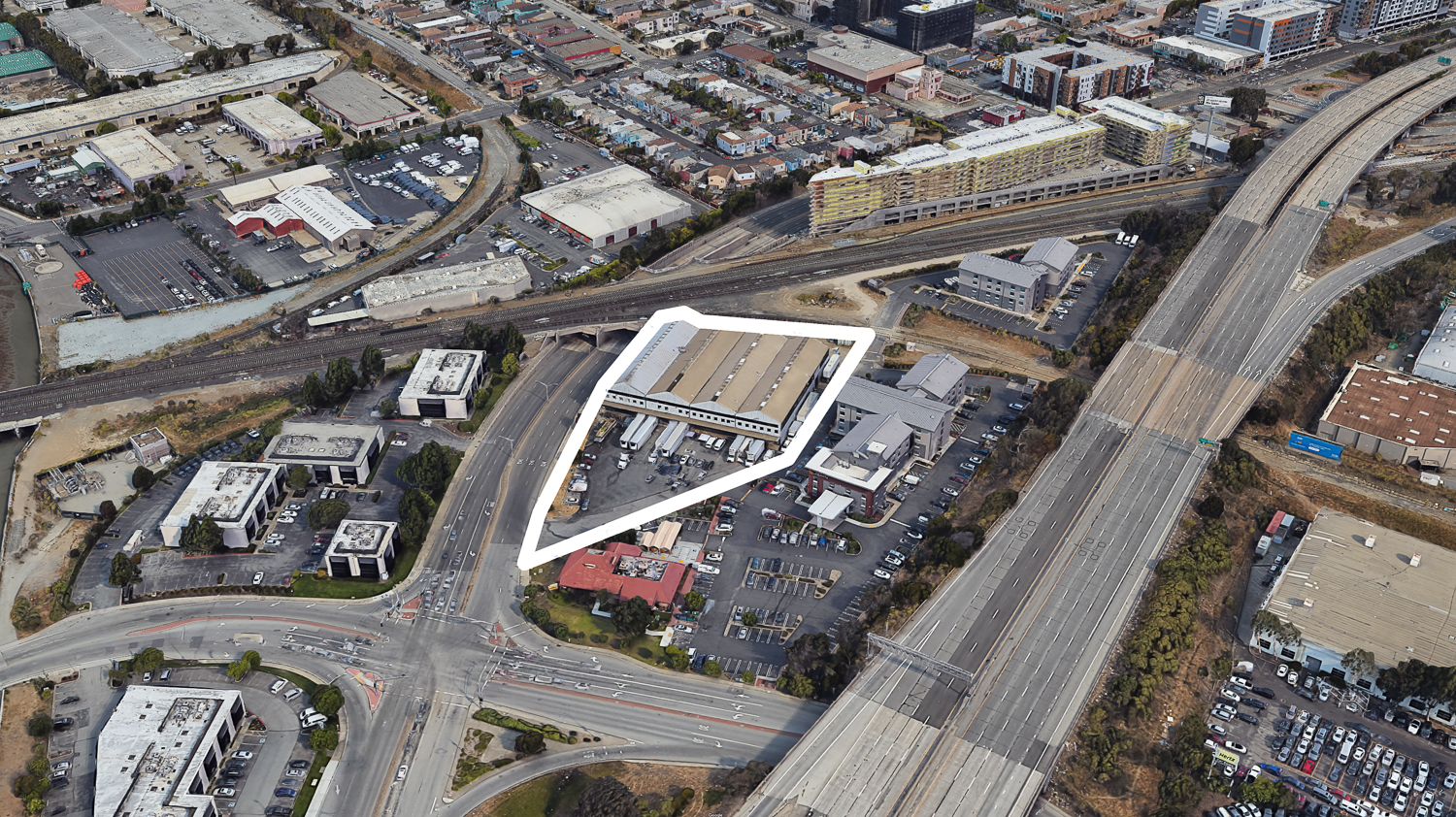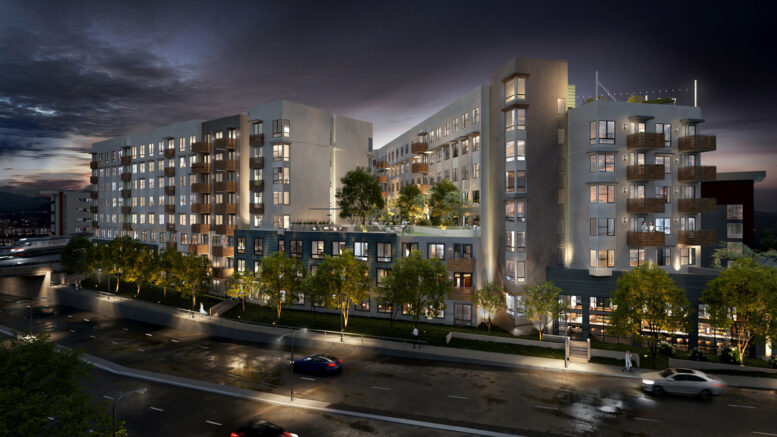New plans have been filed for the eight-story apartment complex at 40 Airport Boulevard in South San Francisco, San Mateo County. The latest approval reduces the overall capacity by one unit since our last coverage, now looking to add 291 units to an irregularly-shaped lot. Blake Griggs Properties is responsible for the application.
The following passage was included with the latest application:
Site plan and building design modifications include a reduction of one residential unit (resulting in 291) and an overall reduction in bedroom count. The primary change in layout involves adding building square footage on floors 4-8 along the west side, relocating balconies, and incorporating additional storefront and glazing along the west elevation

40 Airport Boulevard, illustration by Architecture Design Collaborative
The city’s planning department has published a Notice of Determination for the amendments, stating CEQA approval. Further information about the amount by which the bedroom count, square footage, and ground-floor programming has not been shared.
The 2022-approved plans called for a 92-foot-tall structure with 332,750 square feet of housing, a 308-car two-story garage, and storage for 135 bicycles. Architecture Design Collaborative is responsible for the design.

40 Airport Boulevard existing condition, image via Google Satellite
The estimated cost and timeline for construction have yet to be shared.
Subscribe to YIMBY’s daily e-mail
Follow YIMBYgram for real-time photo updates
Like YIMBY on Facebook
Follow YIMBY’s Twitter for the latest in YIMBYnews






I noticed the lots next to this are being graded now. And another building was torn down. I wonder if they are going to start building.
Also, Safeway started to be built on El Camino. It took forever!!
What a horrible location for housing.
Exactly! The proposal has no access to transit and will result in the displacement of countless residents. Walking 9 minutes to Caltrain is WAY too far to walk while commuting to work!
We’re all being sarcastic here, right? In today’s fragmented internet it’s sometimes hard to tell. Certain folks MIGHT think this transit-adjacent project is in a bad location.
There will be zero residents displaced. I don’t think you know the location.
Fell for the sarcasm, friend.
Where is all of the light industrial/warehousing stuff supposed to go? Morgan Hill? Tracy?
There goes the neighborhood!
A handsome design. I like that the central courtyard opens to the exterior.
I lived in the Altitude Apartments adjacent to this project on the other side of the railroad tracks for 18 months and no, there will not be any residents displaced, instead an ugly unused early 1900’s warehouse and empty parking will be replaced by much needed housing that will have access to CALTRAIN in a short walk with the new tunnel walk path next to Altitude. However, the afternoon wind gusts make the reality of using the outdoor spaces negligible.