Increased plans are currently under review for an eight-story residential complex to rise at 616 South B Street in Downtown San Mateo, San Mateo County. The proposal would bring nearly a hundred units to the recently closed paint store a block away from Central Park. Nazareth Enterprises is the property owner, an investment firm operating through Nazareth Vista LLC.
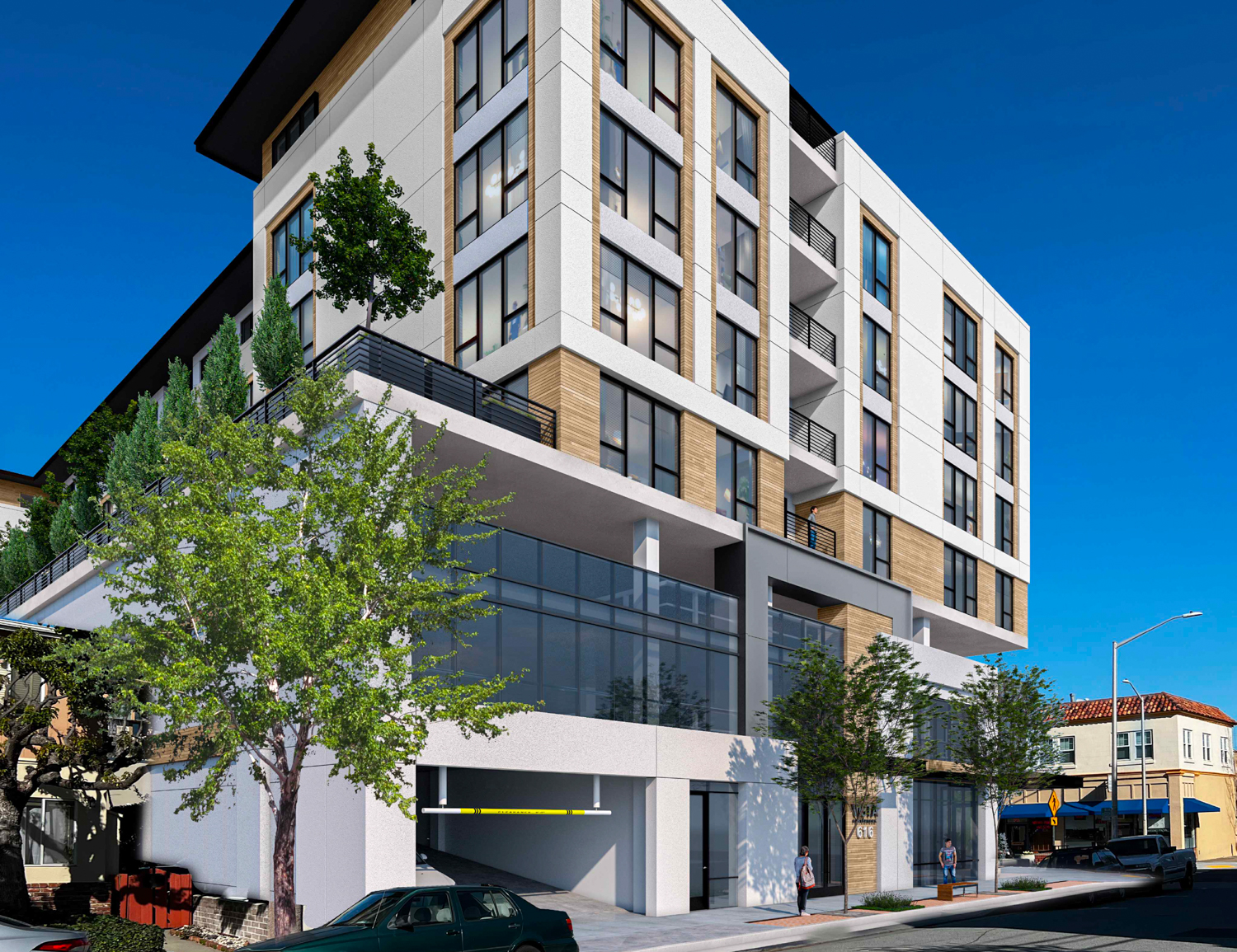
616 South B Street seen from along 7th Avenue, rendering by Arc Tec
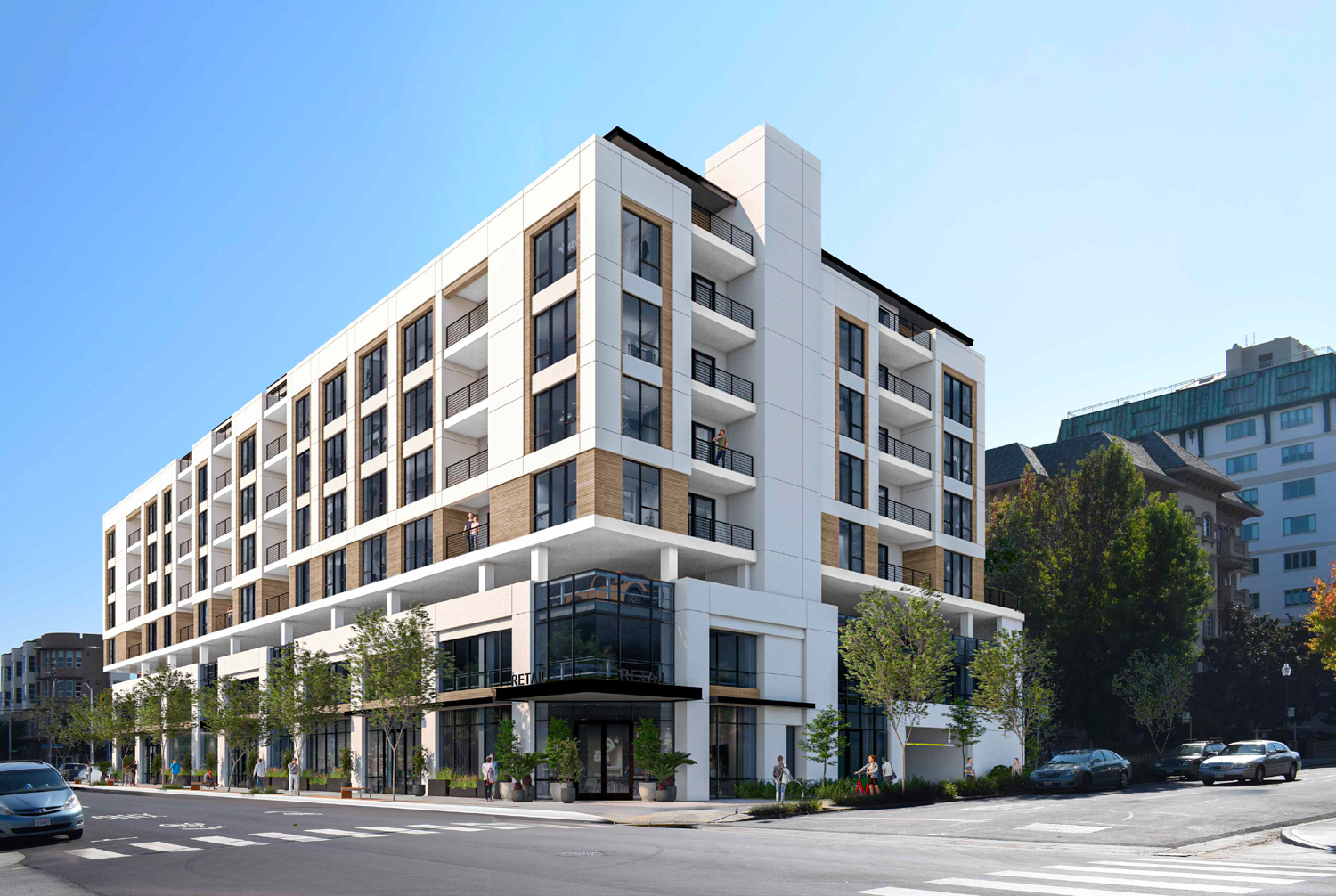
616 South B Street with The Stratford visible to the right, rendering by Arc Tec
The 84-foot-tall structure will yield nearly 160,000 square feet, including 139,560 square feet for housing and 7,300 square feet for ground-level retail. Parking will be included for 117 cars and 33 bicycles. Unit types vary with 42 studios, 41 one-bedrooms, and 11 two-bedrooms. Of the 94 proposed units, there will be 10 units designated as affordable to very low-income households.
Arc Tec Inc. is responsible for the design. Renderings show the podium-style complex will feature a mix of exterior articulation and private balconies to visually break apart an otherwise boxy structure. The contemporary style will be a stark contrast with the ten-story copper-roofed senior living facility on Central Park, named the Stratford. Facade materials will include painted smooth stucco and composite wood-like cladding.
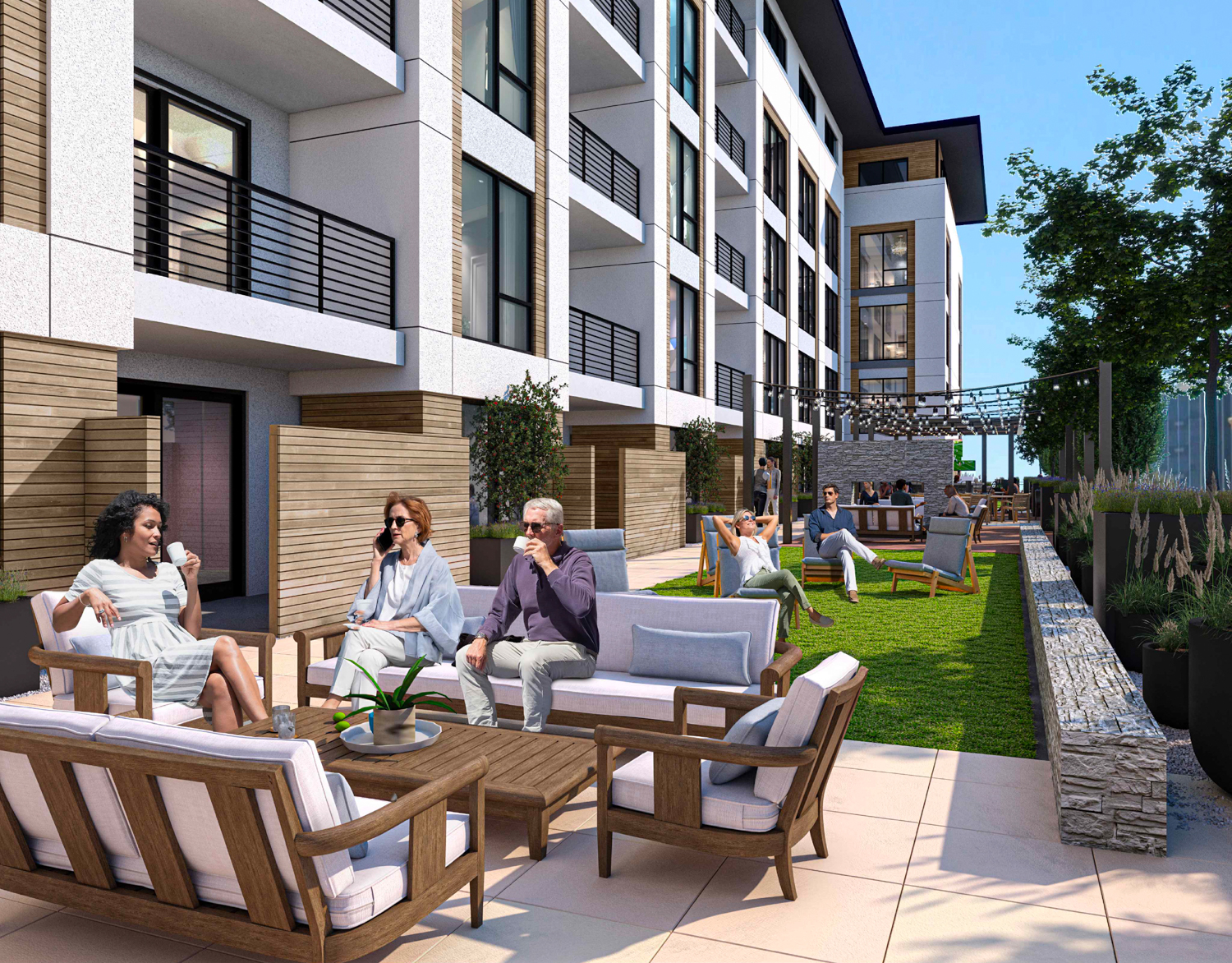
616 South B Street residential terrace, rendering by Arc Tec
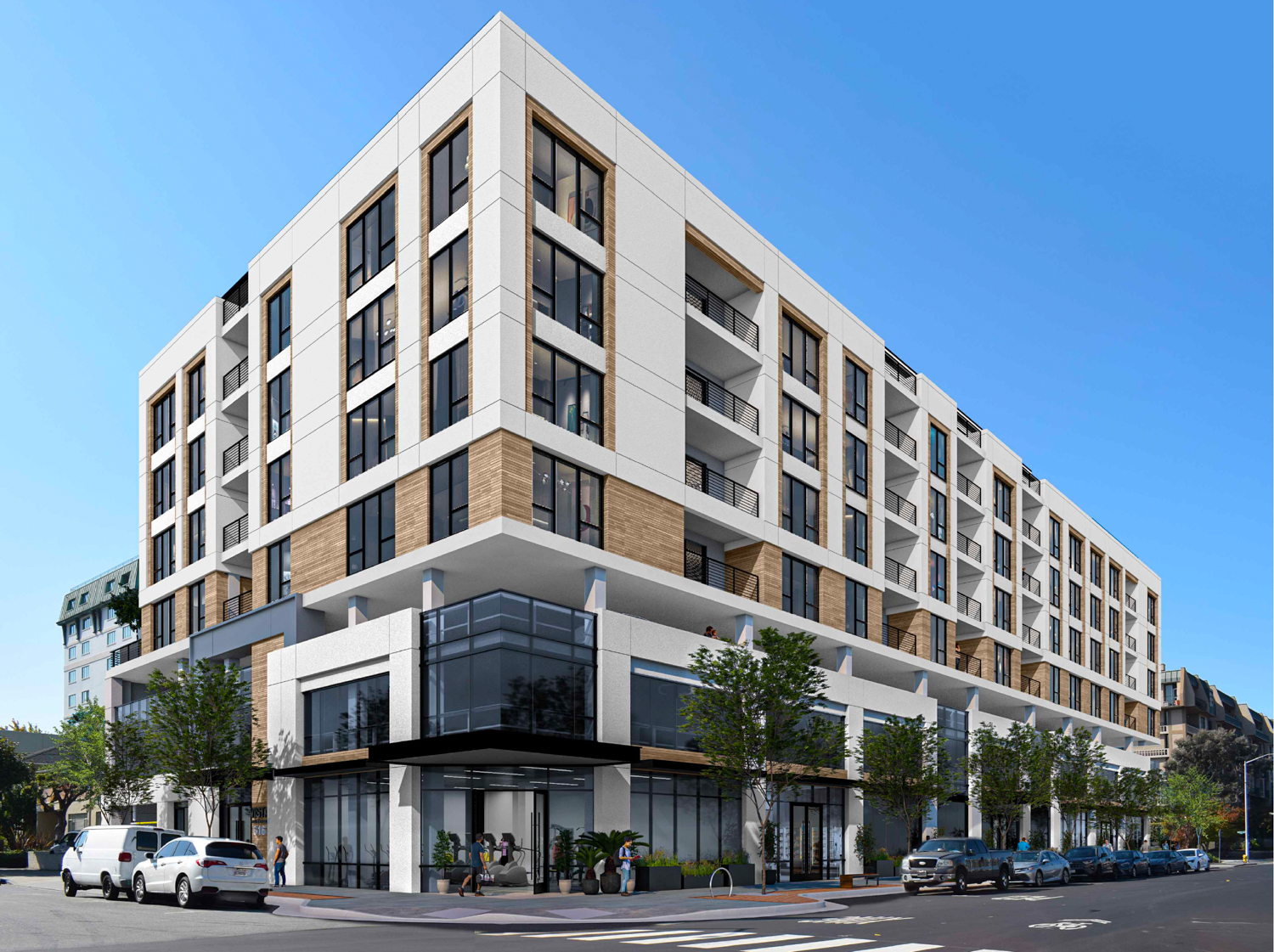
616 South B Street, rendering by Arc Tec
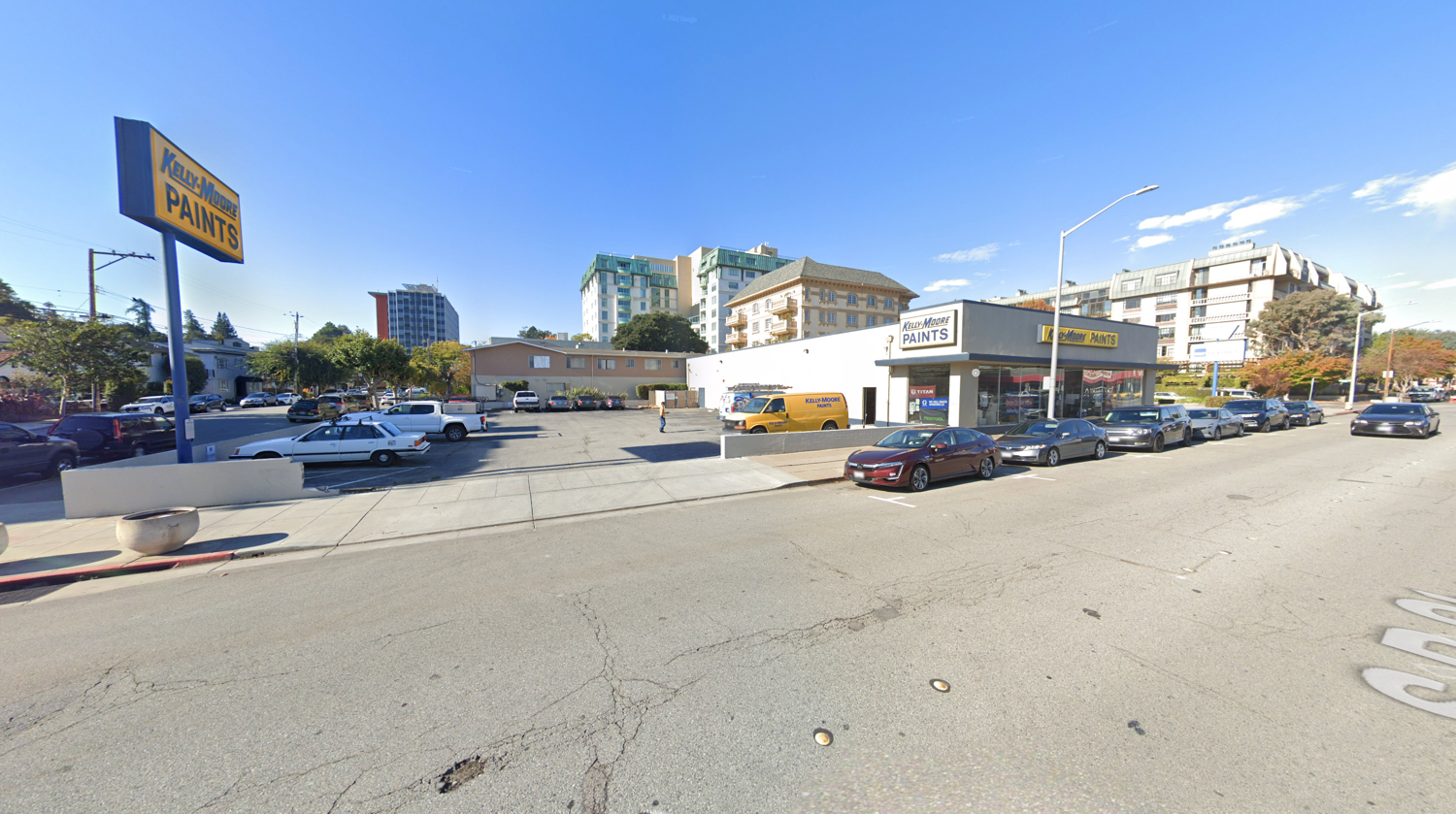
616 South B Street existing condition, image via Google Street View
The 0.64-acre property is located along South B Street between 6th and 7th Avenue. Future residents will be just two blocks from the city’s retail-rich avenues, and six blocks away from the Caltrain Station.
Demolition will be required for two single-story commercial structures, one of which is the 2024-closed Kelly-Moore Paints shop. The estimated cost and timeline for construction have yet to be shared.
Subscribe to YIMBY’s daily e-mail
Follow YIMBYgram for real-time photo updates
Like YIMBY on Facebook
Follow YIMBY’s Twitter for the latest in YIMBYnews

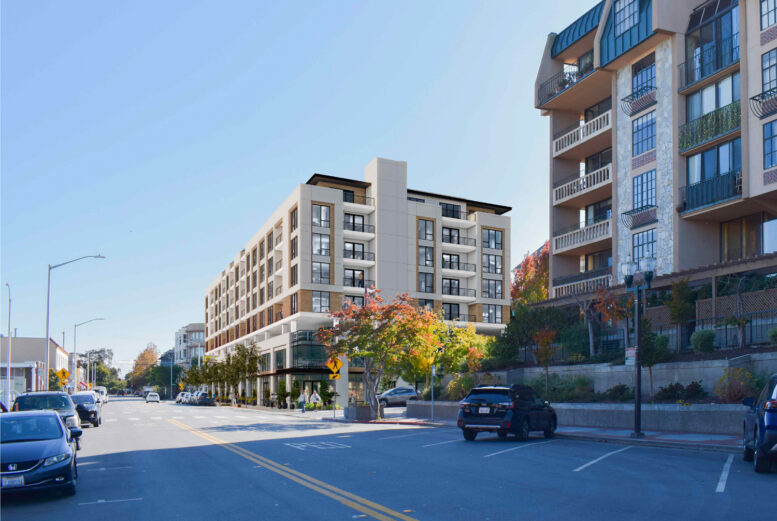
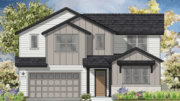
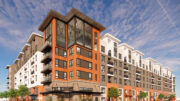
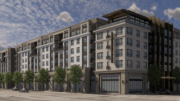
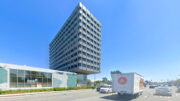
With the train nearby and the Peninsula’s ever-improving bike network, more bike storage would be wise to consider. It’s wild how packed the bike car can be on trains. I often struggle to find an empty bike rack in San Mateo when doing errands. The demand is there, I’d try to fit at least a 50% ratio for storage.
They’re stuffing so many people on to the SF Peninsula that cars won’t need to be outlawed. No one will be able to go anywhere even by bike of foot. Being a pedestrian now is quite dangerous. Lot of run-overs happening weekly and the numbers won’t be going down.
Yaasssss. Build it.
I just don’t understand why they always have to be such bland blocks that all look the same on the peninsula. Wish they would add some architectural flair to these boring designs..
It’s interesting to see that building setbacks are no longer required. These “skinny sidewalks” must be just a sign of the future for our city.