Preliminary plans have been filed for a new residential infill project at 668 Guerrero Street in San Francisco’s Mission District. The proposal will include 11 for-ownership units and an accessory dwelling unit. Paul Kraaijvanger of Real Equity Group One is listed as the property owner.
The 70-foot-tall structure is expected to yield around 20,480 square feet, including 13,590 square feet for housing and 3,000 square feet for the ten-car garage. An additional room will be made for 12 bicycles. Apartment types will vary with two one-bedrooms, seven two-bedrooms, and three three-bedrooms.
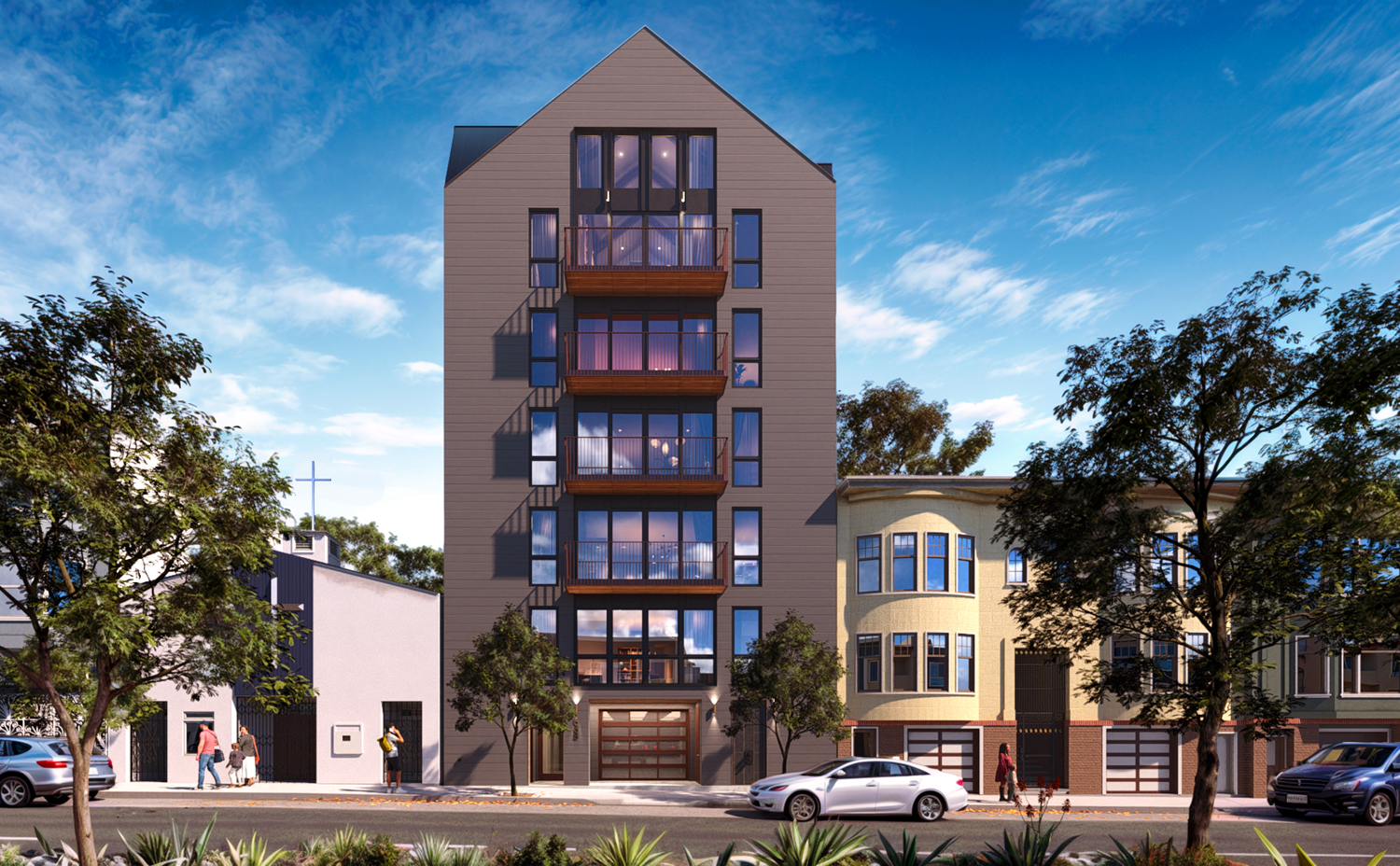
668 Guerrero Street, rendering by RG Architecture
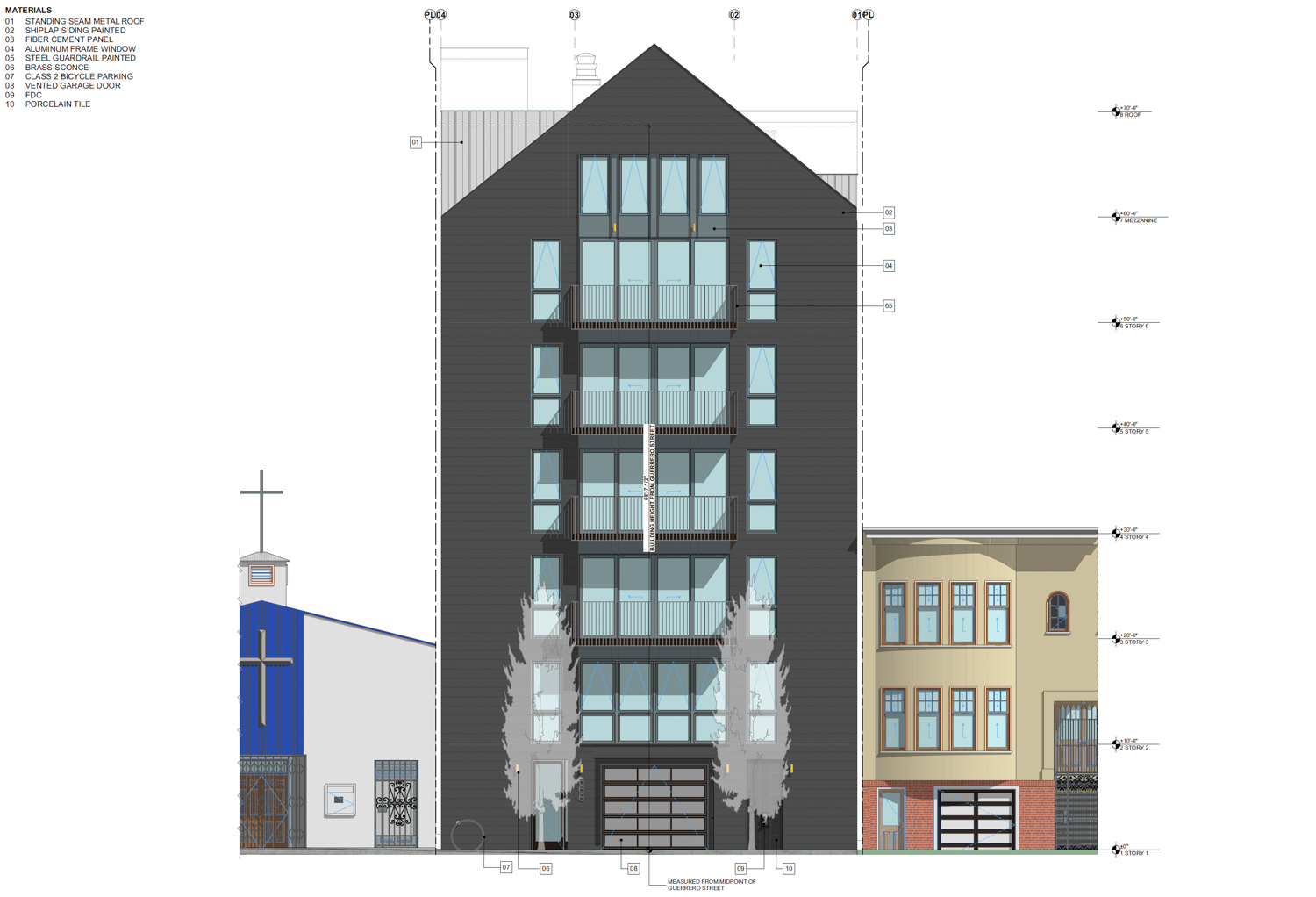
668 Guerrero Street facade view, elevation by RG Architecture
RG Architecture is responsible for the design. Illustrations show a streamlined contemporary facade clad with shiplap siding, cast-in-place concrete, and standing-seam metal roofing. The flat exterior is punctuated by small balconies with wood soffits.
The applicant invokes Senate Bill 423 and the State Density Bonus law to achieve a 100% bonus above base zoning. Of the 11 units, two will be designated as affordable housing.
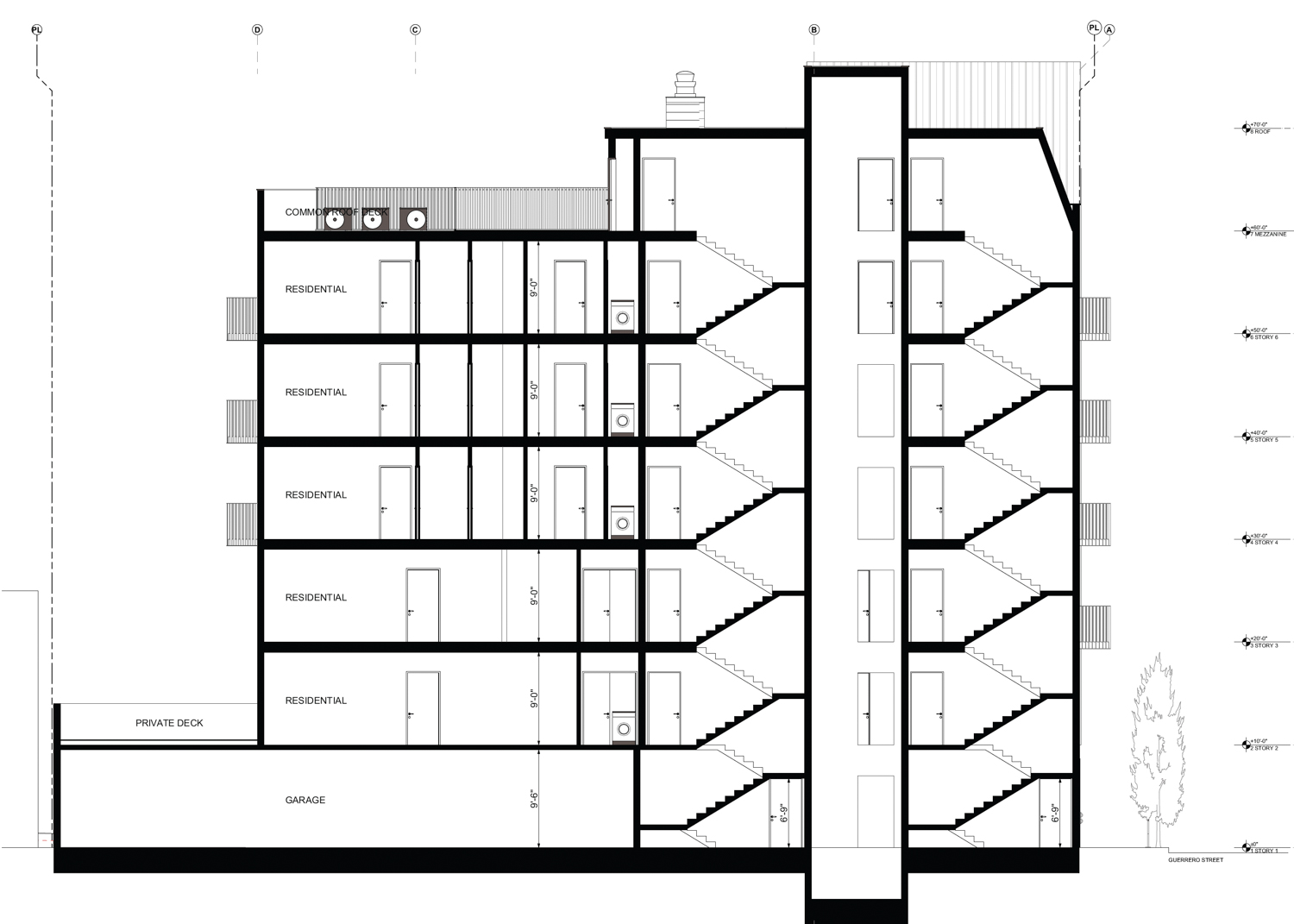
668 Guerrero Street cross-section, illustration by RG Architecture
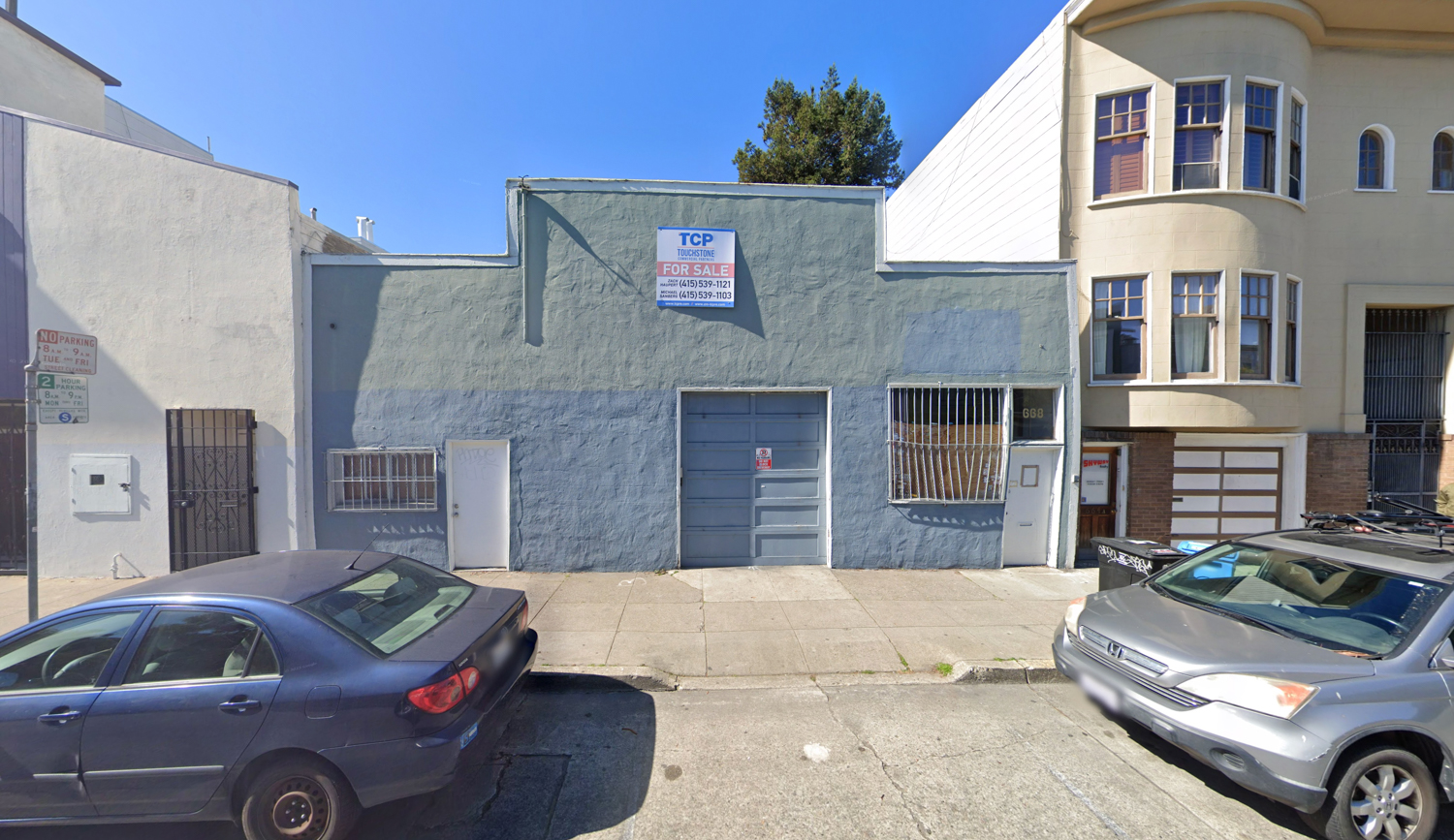
668 Guerrero Street, image via Google Street View
The narrow 0.09-acre property is located between 18th and 19th Street along the busy Guerrero Street thoroughfare, running between the park-side Dolores Street and retail-rich Valencia Street.
The estimated cost and timeline for construction have yet to be shared.
Subscribe to YIMBY’s daily e-mail
Follow YIMBYgram for real-time photo updates
Like YIMBY on Facebook
Follow YIMBY’s Twitter for the latest in YIMBYnews

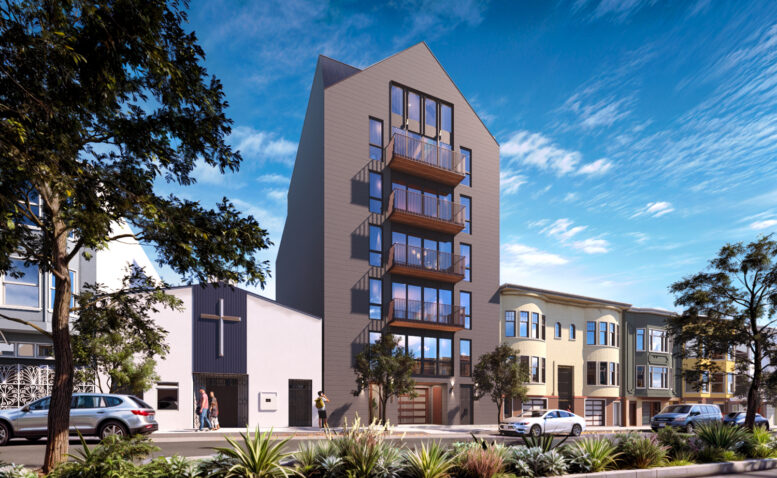




That’s kind of a cool design and a good place to build something like this….as long as all of the residents don’t have cars that they need to back out onto Guerrero. And, as long as it’s not clad in cheap-ass Hardiplank.
The garage door facing Guerrero is the entrance, while cars will exit via the rear alley.
Really? Not sure how that is possible, doesn’t it face people’s backyards?
Just to clarify, the material alone doesn’t make the design and this design overall is pretty ordinary from any point of view imo. And Hardiplank is not ‘cheap’ass’ by any means. It’s cheaper for any builder because the man-power/hours is less than over materials when combined with the other stages included in the cladding for waterproofing, etc. Hardiplank or similar materials can be and is a valid, versatile material for making interesting facades. Just depends on the designer and the execution.
That top-floor unit with the vaulted ceilings will be very special. Great location for Tartine lovers
Good grief!! Talk about a Monster in the Mission!!
LOL. This is what a net improvement of a situation looks like, in case you didn’t know.
The tragedy is the waste of land presently there.
I think a monster in the Mission would consist of 100+ units and something the City needs.
Eleven units a monster does not make – unless it’s in the suburbs surrounded by blocks one-story single family homes – and this monster would add some character to a bland area.
Always wondered why that lot was so under utilized. This is a great spot for this on Guerrero.
I live nearby and I hope this gets off the ground asap.
What an amazingly pedestrian design. A first year architecture student could have done better considering the lack of contextualism. Living a block from here I can tell you this horrid box will be the latest graffiti magnet.
Quote from a tagger? living a block away?
“will be the latest graffiti magnet” -it will fit right in with every other structure in San Francisco!
Taggers don’t pick canvasses based on their love of contextualism – or lack there of.
Take a dirt nap, choder boy.
Ugly AF IMPO, but tear down that church next door and build another one and we’re cooking with gas.
this image is deceptive because it appears to be showing the shady side of the building on the south side. Guerrero actually runs north-south with a slight inclination towards the west as it goes north. This building is on the west side of the street. So this image must be from like 5:30 am at the height of summer when the sun is in the northeast. the general condition will be with the sun in the south when the buildings to the north (the yellow building, not the church) will be in deep shade. I guess that’s good for their air conditioning bill.
Go to Google Maps and look at the rest of the neighborhood and observe how out of scale this eyesore is.