The Palo Alto Planning Commission is scheduled to vote tomorrow to merge five parcels to facilitate the construction of over three hundred units at 3150 El Camino Real in Palo Alto, Santa Clara County. The seven-story proposal is just one of several filed to form a dense new enclave south of the California Avenue Caltrain Station. Acclaim Properties and Stanford University are jointly responsible for the application.
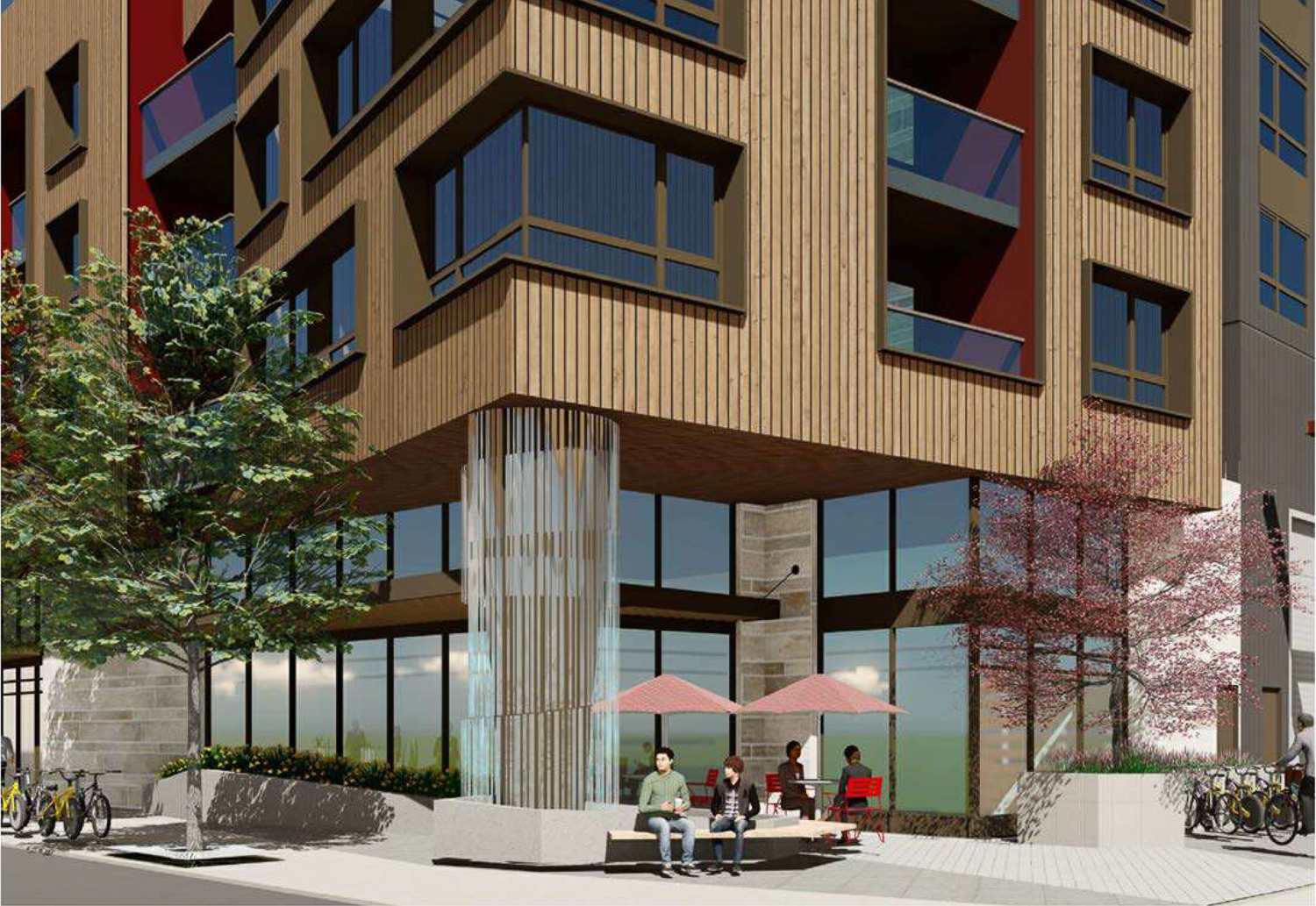
3150 El Camino Real pocket park, rendering by Studio T Square
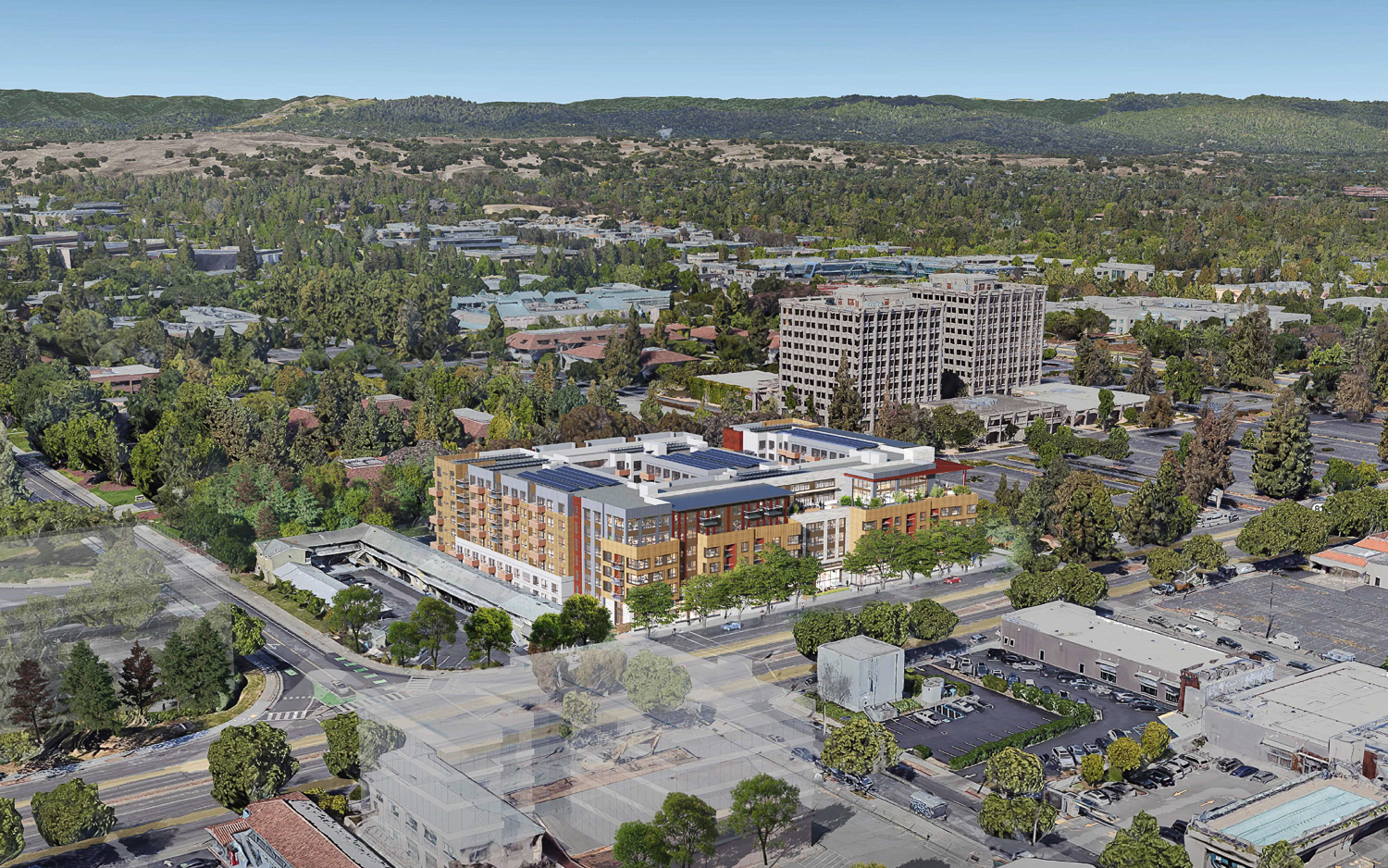
3150 El Camino Real aerial view, rendering by Studio T Square
Plans for the site have been evolving over the last four years, growing from the 129-unit plans we covered in 2021 into 380 apartments by early 2023. In August of 2023, the developer submitted a second application that invoked the builder’s remedy to streamline the approval process and bypass local zoning. The developer expressed the need for the second track after the city’s planning department considered rejecting the proposal.
The 85-foot-tall podium building is expected to yield roughly 627,740 square feet, including 443,500 square feet for housing and 184,240 square feet for the two-level basement garage. Unit types will vary with 12 studios, 231 one-bedrooms, 97 two-bedrooms, and 28 three-bedrooms. Parking will be included for 382 cars and 410 bicycles.
Of the 368 units, 74 will be designated as affordable to households earning between 50% to 80% of the area median income.
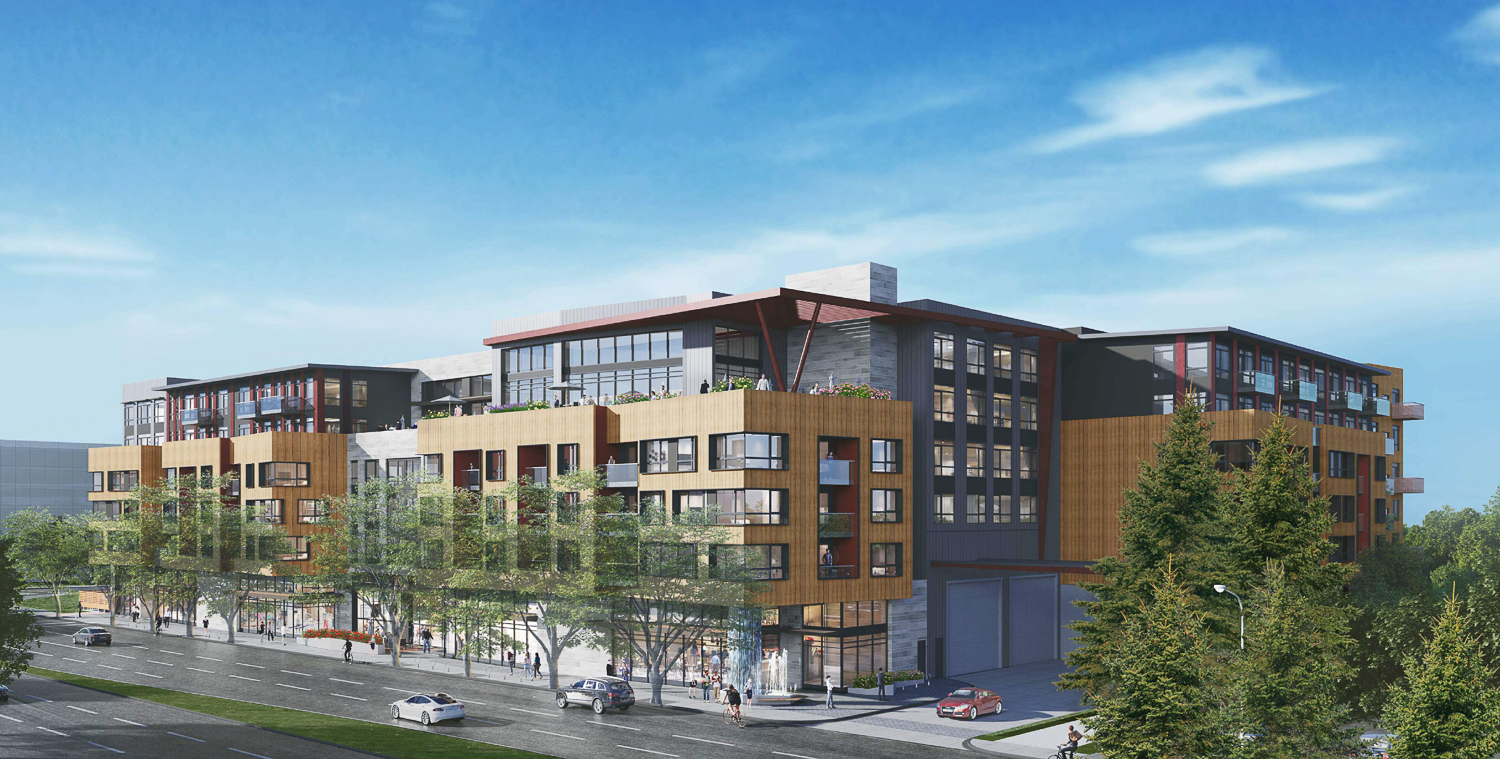
3150 El Camino Real northwest view, rendering by Studio T Square
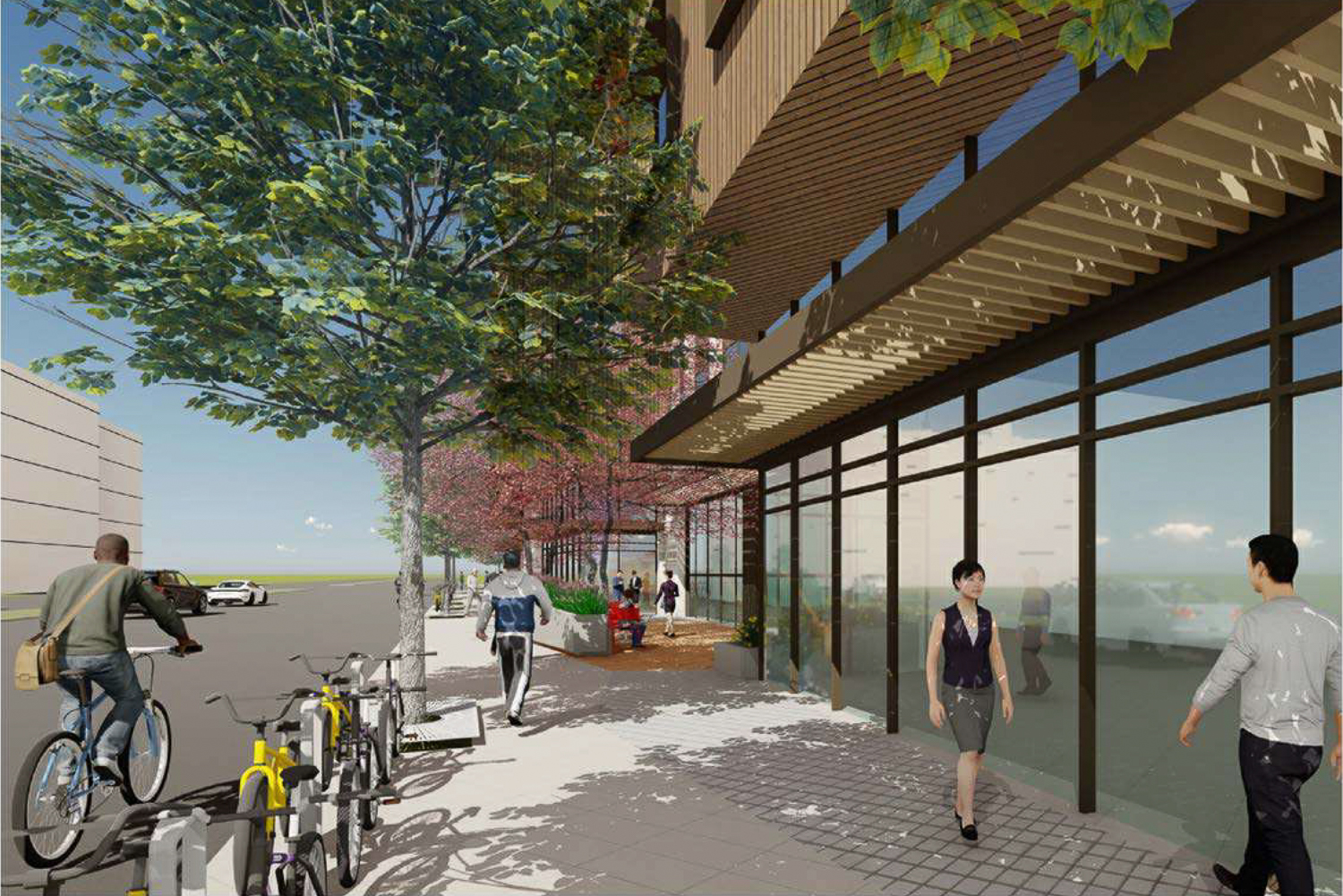
3150 El Camino Real pedestrian view, rendering by Studio T Square
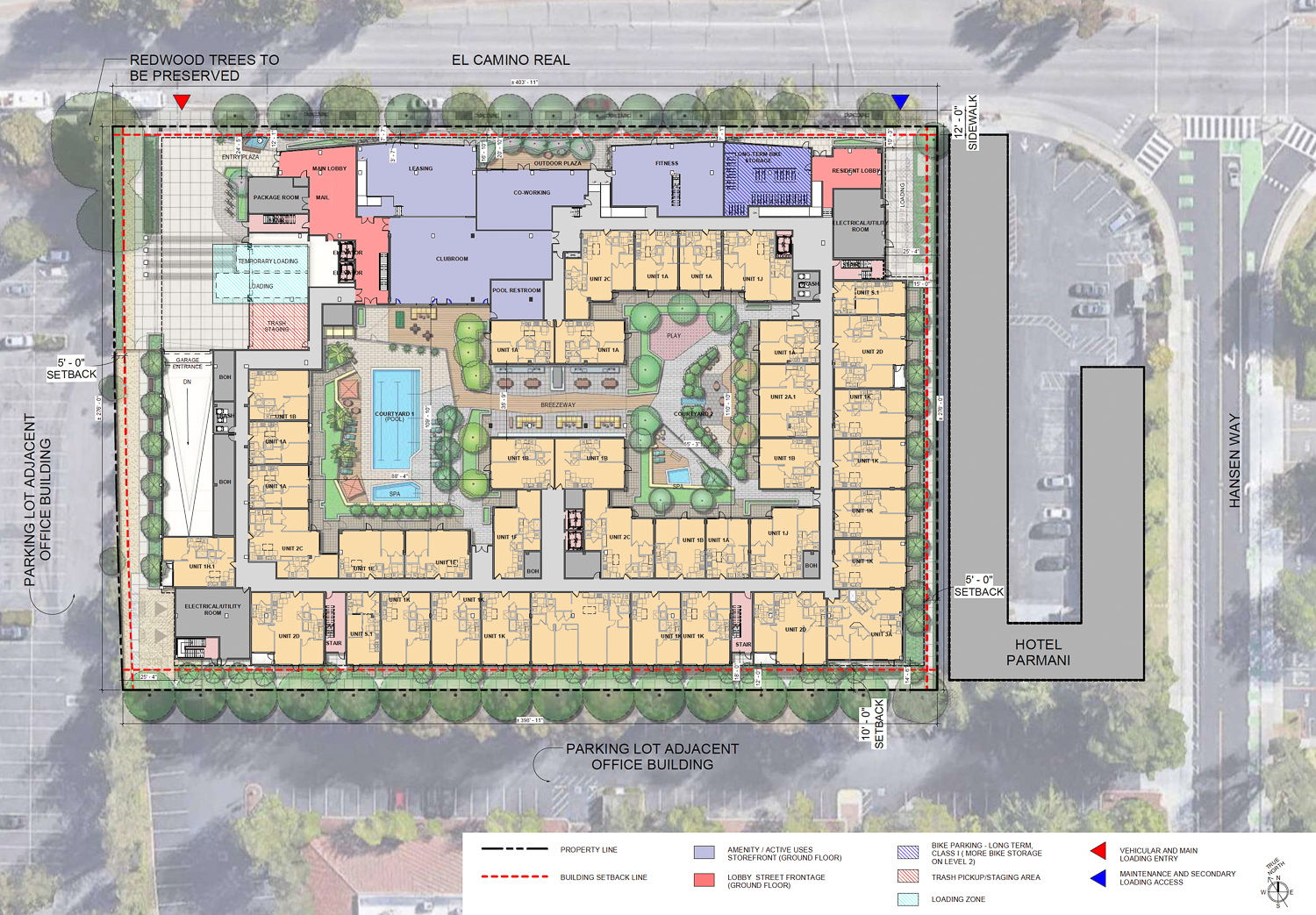
3150 El Camino Real floor plans, rendering by Studio T Square
Studio T Square is responsible for the design. New renderings shared ahead of tomorrow’s meeting show a deconstructivist podium-style facade with a range of massings extending from the main structure, articulated by various materials. The facade will be clad with a range of plaster, porcelain tiles, stone veneer, and woodgrain fiber cement panels.
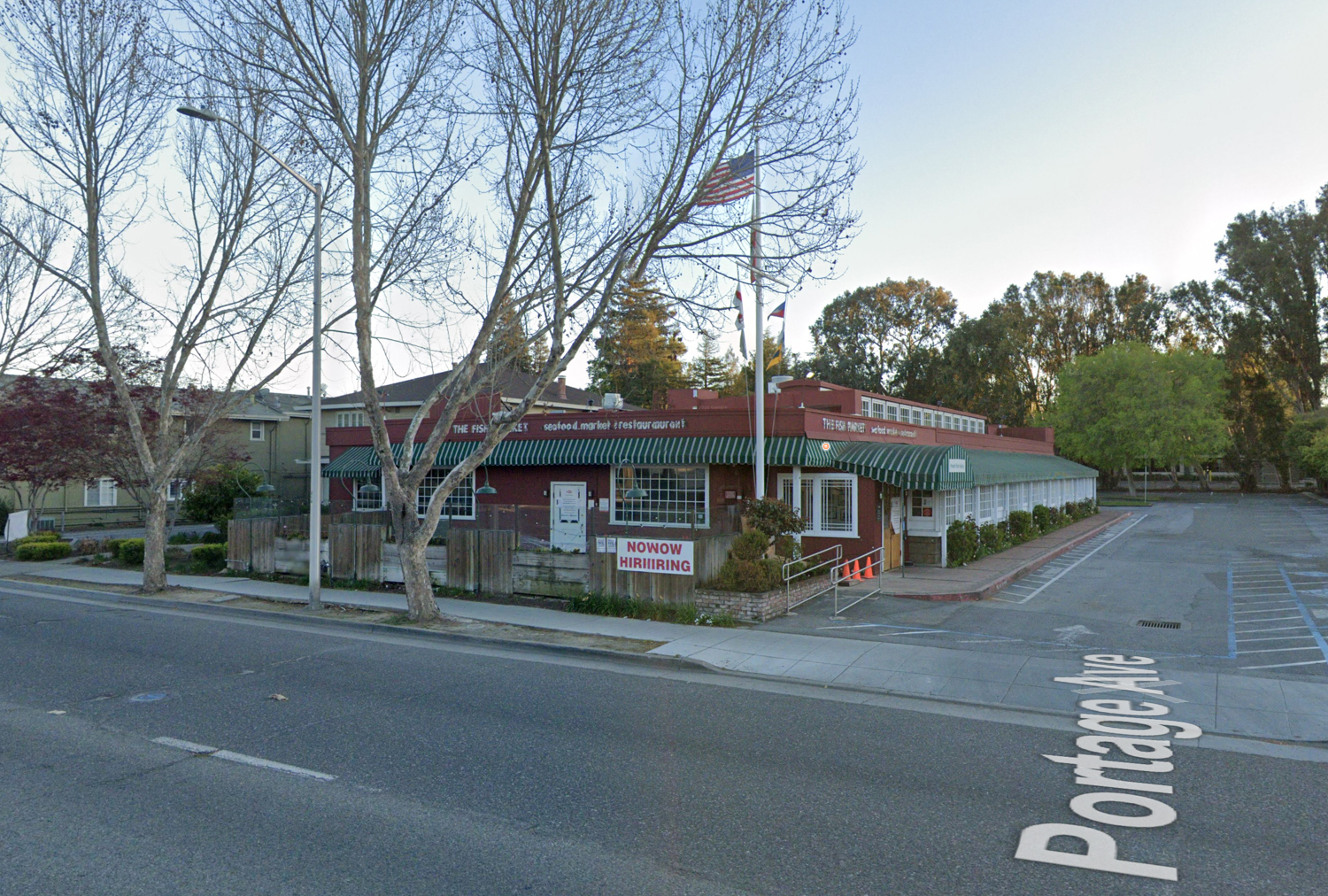
3150 El Camino Real, image via Google Street
The Palo Alto Planning and Transportation Commission meeting is expected to start tomorrow, Wednesday, May 14th, at 6 PM. The hybrid event will occur within the Council Chambers in Palo Alto City Hall and will be streamed on Zoom. For more information about how to attend and participate, visit the meeting agenda here.
Subscribe to YIMBY’s daily e-mail
Follow YIMBYgram for real-time photo updates
Like YIMBY on Facebook
Follow YIMBY’s Twitter for the latest in YIMBYnews

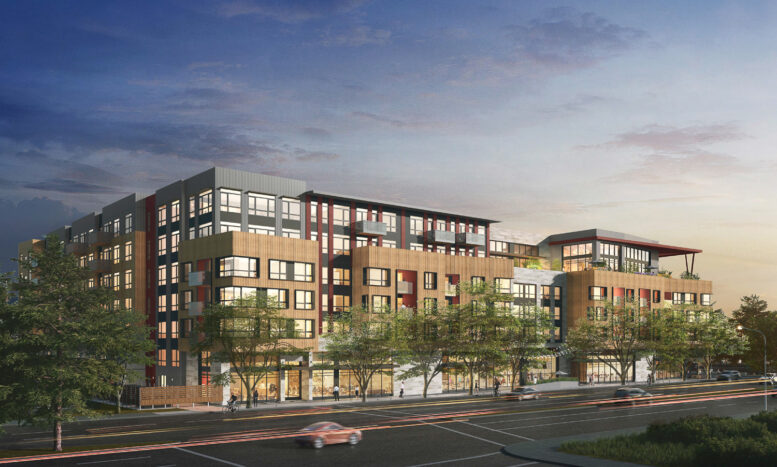




Great! Now do the same thing in all the ridiculous giant parking lots in the adjacent streets.
100% and all up/down El Camino Real. Seems like a semi-local street (locally contextually with each town and small city it connects) that could handle a TON more density and action.
My English doesn’t enough understand. How can I go to meeting?
Cool yeah let’s exacerbate climate change as much as we can by adding lots of people to overpopulated earth while ripping up the previous water table that the trees need to drink from. They’ll have to pull out a billion gallons of water from the ground and build a giant underground dam to put building that large in this spot
you should have stopped these lots of people from breeding
Since Stanford is a partner in this, are the units just for Stanford affiliated people? If so, why doesn’t Stanford use some of its own massive acreage and not take up City land where developments for non-Stanford people can live?