Preliminary permits have been filed for an affordable housing development at 250 Laguna Honda Boulevard in Forest Hill, San Francisco. The proposal looks to create an eight-story apartment complex with 172 rental units on the parcel currently occupied by a mid-century modern church. Mission Housing Development Corporation is the project sponsor.
The roughly 87-foot-tall structure is expected to yield around 212,730 square feet, including 187,200 square feet of housing and 6,070 square feet for parking. The site will include 172 units of affordable housing, alongside parking for 14 cars and 65 bicycles. Unit types vary with 42 one-bedrooms, 86 two-bedrooms, and 44 three-bedroom units.
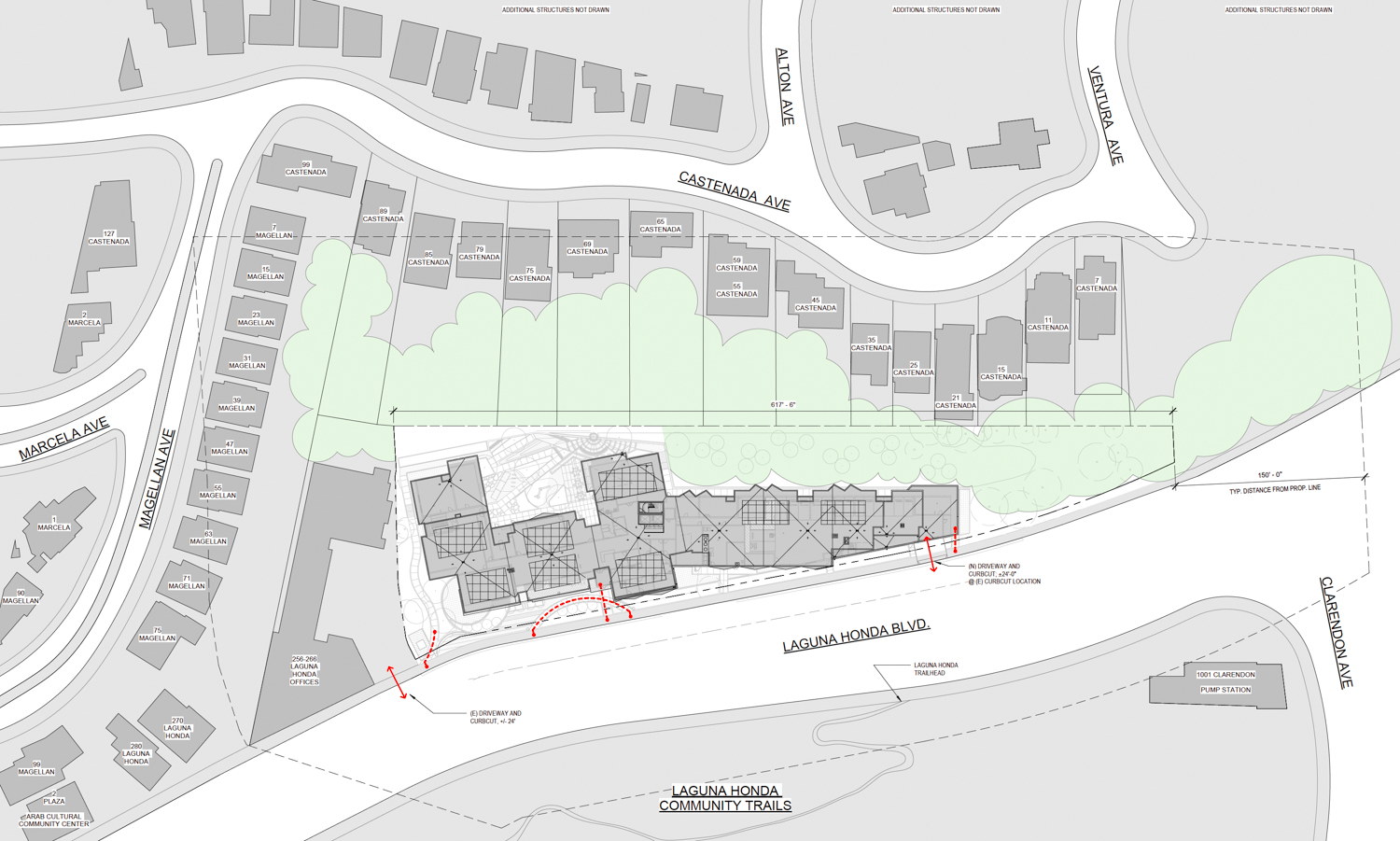
250 Laguna Honda Boulevard proposed site map, illustration by LDP Architects
LDP Architects, formerly known as Levy Design Partners, is responsible for the design. Detailed renderings have not been shared, though an overall massing gives insight into a few setbacks and facade articulation overlooking the thoroughfare. While design elements are not shared, the firm’s past work shows a consistent approach to podium-style apartments with minimal facade articulation. Landscaping will include a podium-top courtyard and ground-level improvements.
The property was one of five sites chosen by the Mayor’s Office of Housing and Community Development for a total of roughly 550 affordable housing units. In a public statement made alongside the June 2023 announcement, District 7 Supervisor Myrna Melgar stated, “I look forward to more investments on the Westside that allow us to expand family-friendly neighborhoods that serve the needs of our community.”
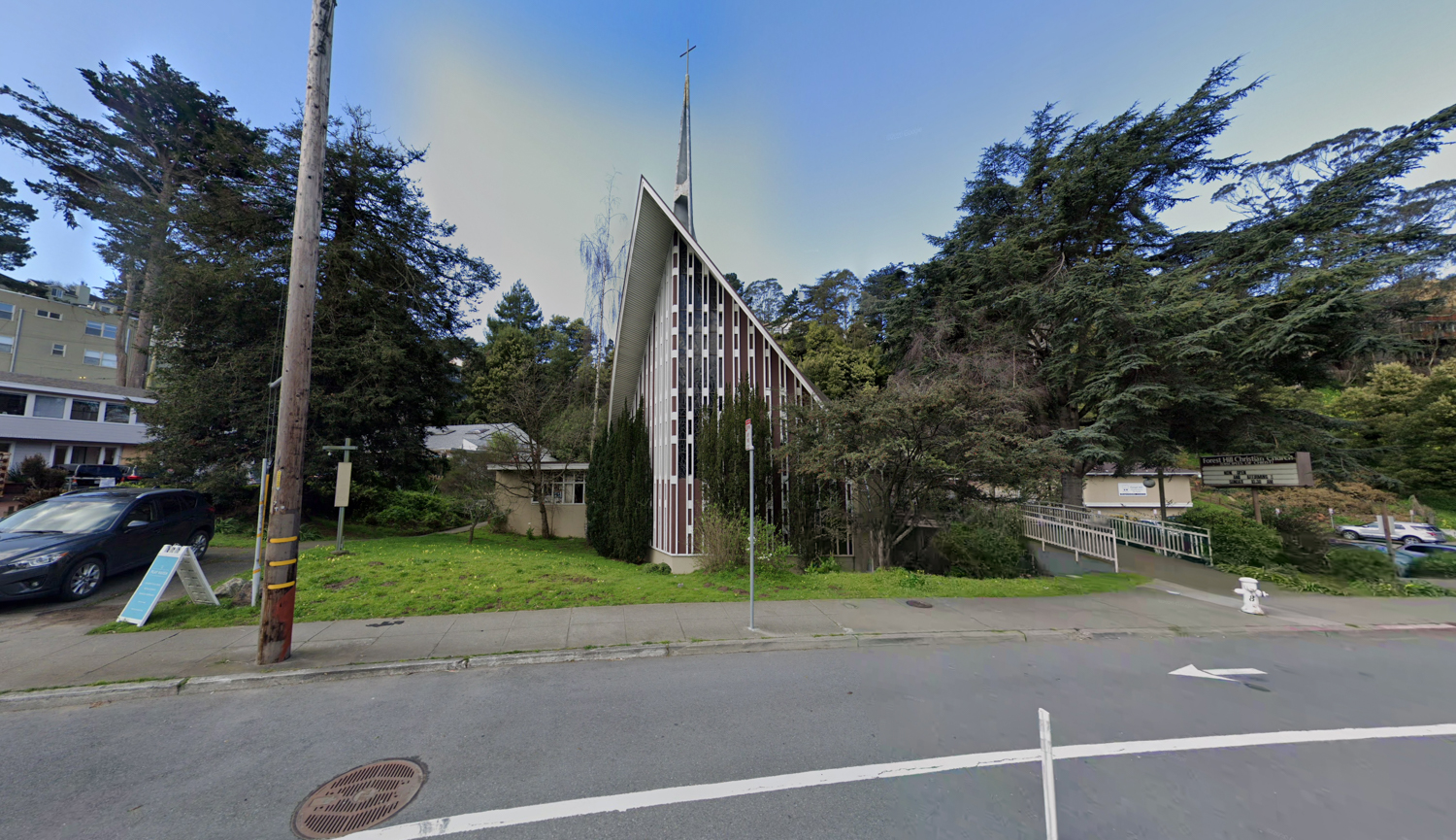
250 Laguna Honda Boulevard church, image via Google Street View
The project plans state demolition will be required for both structures on-site and the surface parking lot. This includes the church and a childcare building. According to records from the San Francisco Planning Department, the Forest Hill Christian Church was designed by Norris M. Gaddis in collaboration with Reginald F. Inwood and built in 1962. The structure exhibits expressionist design from the Mid-Century Modern period. The religious space features a distinctive “sloping convex roofline and flared overhanging eaves” overlooking Laguna Honda Boulevard.
According to a 2017 Historic Review, the preschool is not considered eligible for listing within the California Register, and the church is eligible for listing under Criterion 3 as an ‘outstanding example of Expressionist style architecture.’

250 Laguna Honda Boulevard existing condition, illustration by LDP Architects
The 1.62-acre property is located along Laguna Honda Boulevard, just three minutes from Muni’s Forest Hill Station.
The estimated cost and timeline for construction have yet to be determined.
Subscribe to YIMBY’s daily e-mail
Follow YIMBYgram for real-time photo updates
Like YIMBY on Facebook
Follow YIMBY’s Twitter for the latest in YIMBYnews

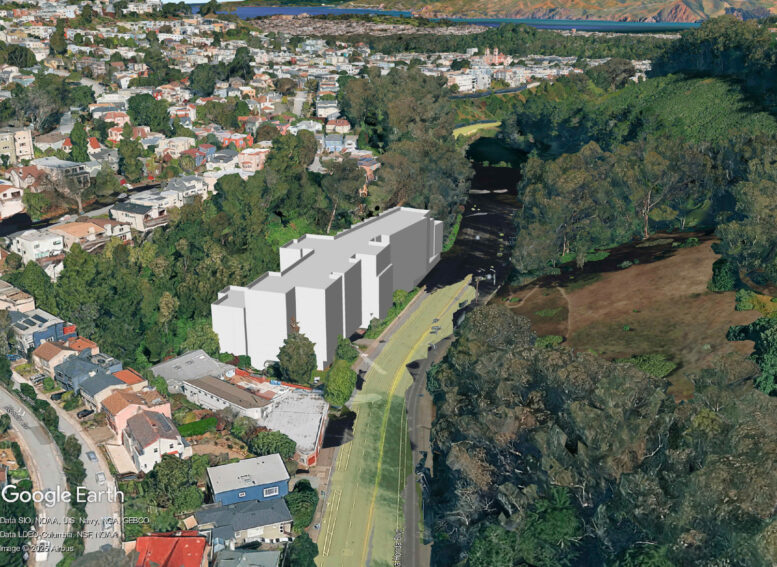


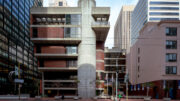
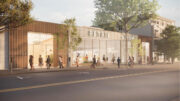
Love how they were able to tuck in such a large building within the trees and right near transit. Sounds like a cool project. Looking forward to seeing some renderings.
I just drove by here the other day and thought how this site has so much potential. Let’s get this built!
8 stories amongst SFH. why not just build this across the street?
The grade change between the houses in Forest Hill and Laguna Honda Blvd. is pretty substantial, so I don’t think the proposed building will be all that impactful.
The open space across the street is part of Laguna Honda Hospital, and it should remain open space.
We need housing. Good location, right near Forest Hill Station, however make sure you plan enough parking for all these people. Some will use public transportation, but most will not.
Bravo!!
This is an absolutely underutilized piece of land, right next to every mode of transportation viable (bike lanes, bus lines, metro underground, and vehicle traffic). WE NEED HOUSING! Imagine with housing like this, the little restaurants on the short commercial strip behind the MUNI station will have more business, and our bus lines will be less likely to have service cuts.
Let’s all show up to speak in favor of this development, and hope some of the newer laws help circumvent the ridiculous NIMBYs that stopped the last proposal on this site.
Where are these people going to park? If there are families with kids, they need a car. If people work outside of the train line, they need a car. Expecting all of these people to just ride bikes around with their kids up steep hills to Molly Stones is not realistic. There should be one spot designated per unit. It’s not fair to make the surrounding neighborhoods the defacto parking garage for this place and having people walking all over Laguna Honda to get to their cars could be really dangerous and create traffic. I’m all for building affordable housing here but it needs to be realistic. It would be nice to see the brutalist church preserved and turned into a clubhouse for the residents.
Great place for hosing with good pubic transportation options
It’s definitely a better use of the lot than a church is.
I live in Forest Hill and advocated in favor of a previous version of this proposal in 2018. It ended up going nowhere in part because some of my neighbors, sadly, threatened to sue over geotechnical issues with building next to the steep hillside. Other than having a more productive housing supervisor in Melgar, has anything changed about the situation?
This rendering is a textbook example of visual manipulation often used in development proposals. The trees have clearly been superimposed or exaggerated in both height and density to give the illusion that the building will be discreetly “tucked away” on the hillside. This is a well-known tactic intended to minimize the perceived visual and environmental impact of a project—especially in sensitive or scenic areas.
In reality, the proposed structure will almost certainly be far more prominent than depicted here. Mature trees don’t grow overnight, and existing vegetation is often cleared or significantly altered during construction. What the community sees in this rendering is not what they’ll experience in person once the building goes up.
It’s frustrating that renderings like this are still being used to sway public opinion and decision-makers. We should be asking for honest, accurate, ground-level visual simulations—ideally from multiple vantage points—showing the true scale and sightline impacts of new construction. These kinds of tactics erode public trust and only serve to further polarize communities around land use and development.