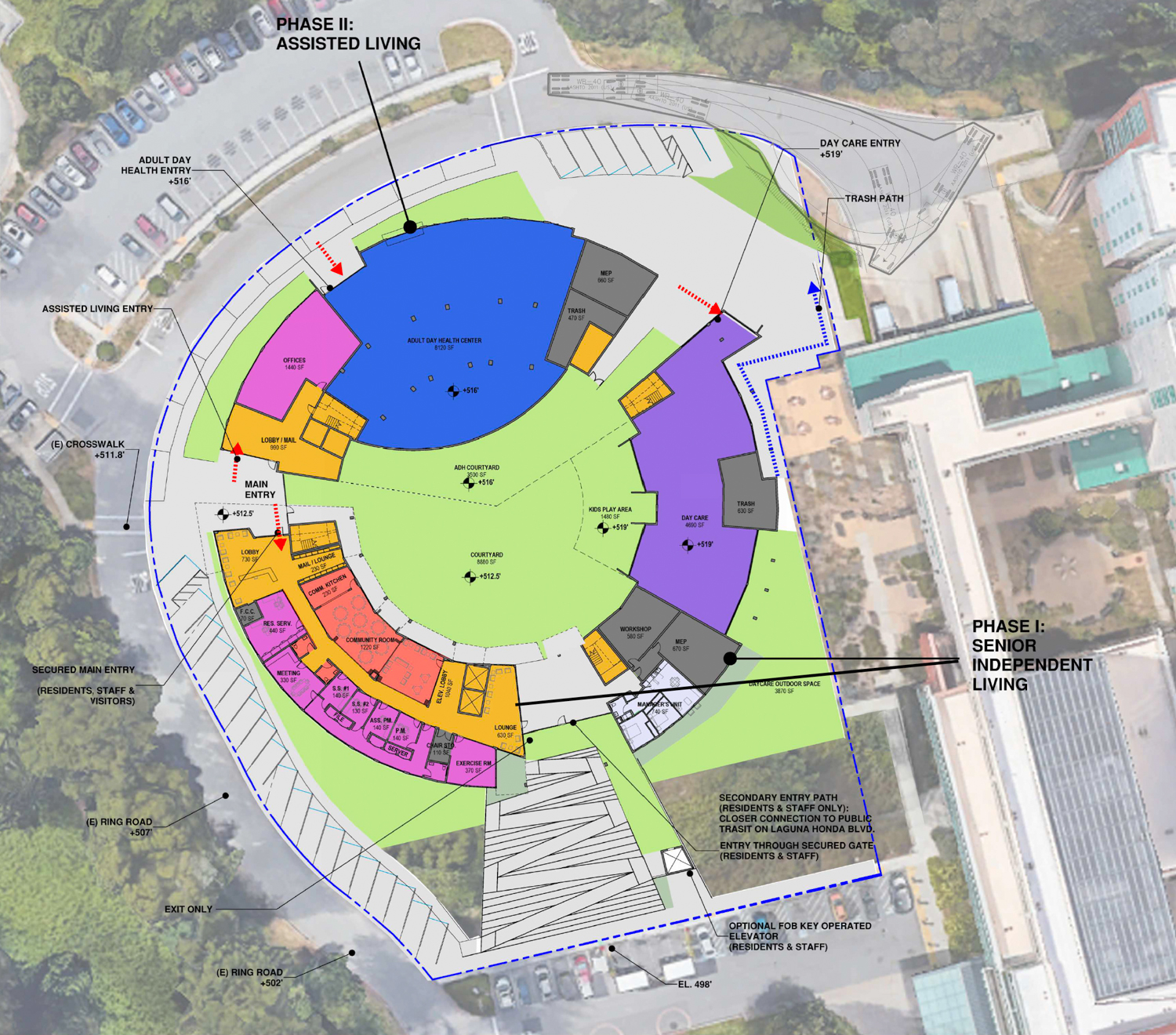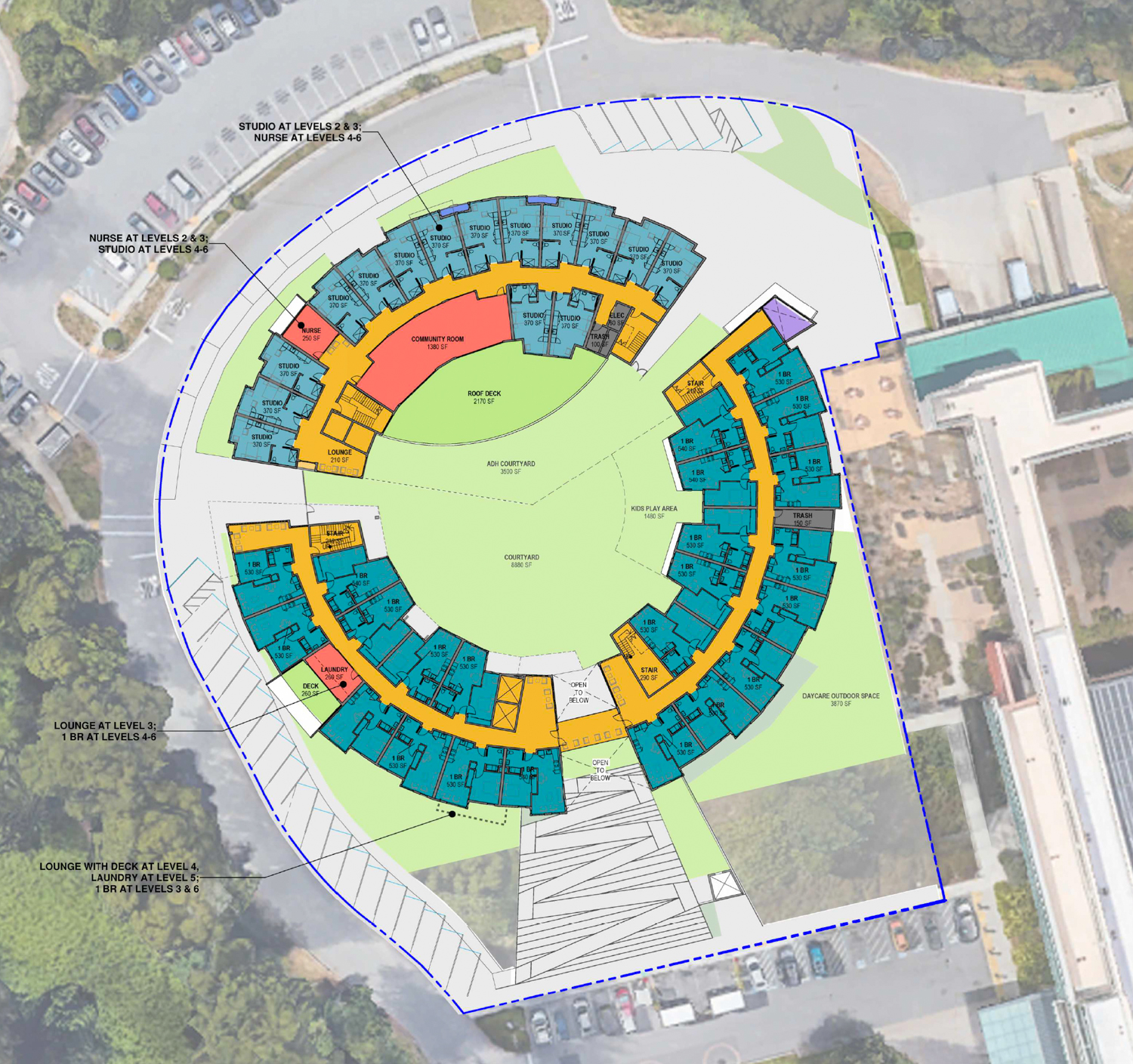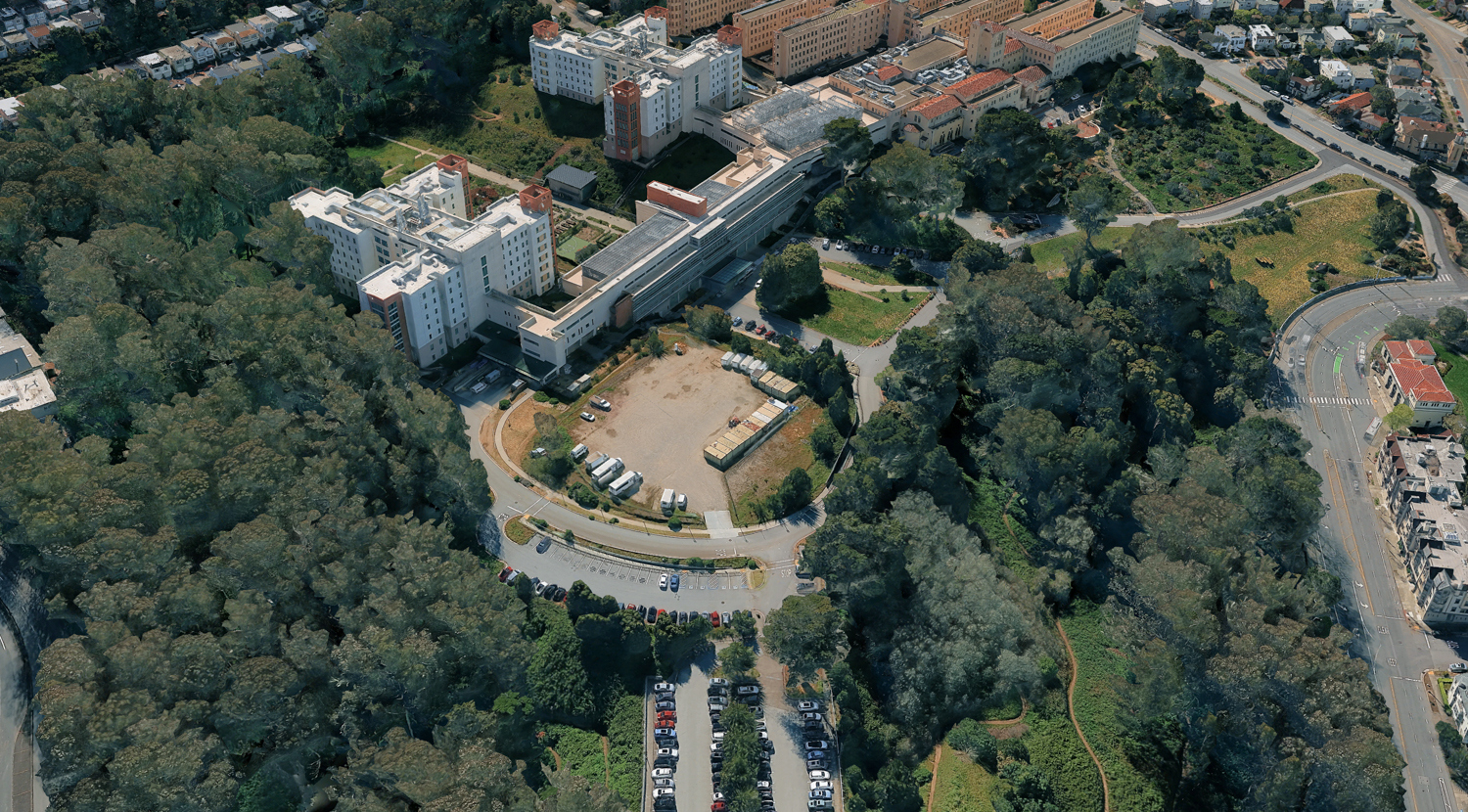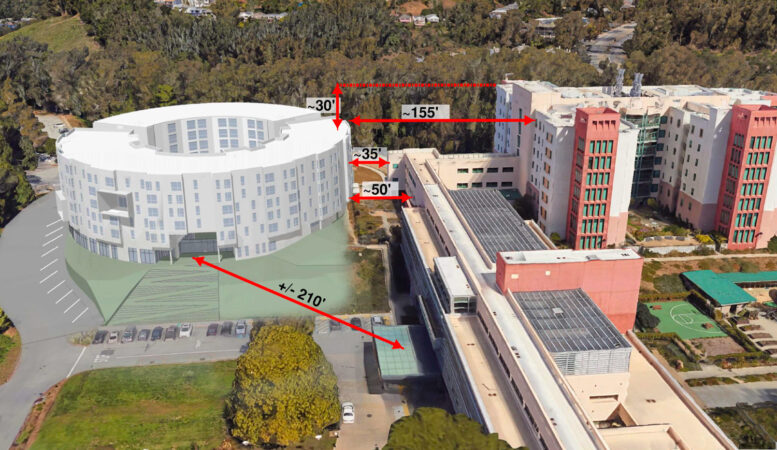The initial review process has been closed for an affordable housing proposal at 375 Laguna Honda Boulevard, next to the Laguna Honda Hospital in San Francisco. The eye-catching proposal aims to construct over two hundred apartments across a circular six-story master plan for low-income seniors adjacent to a publicly funded medical institution. Mercy Housing is responsible for the application.

Laguna Honda Hospital Senior Housing ground-level floor plan, illustration by Herman Coliver Locus Architects
While illustrations appear to show one circular building, the master plan actually consists of 215 units across two separate structures to be developed in as many phases. Residential amenities will include a community room, courtyards, lounges, and lobby rooms.
Phase One is positioned as Senior Independent living, consisting of 125 units, including a two-bedroom unit and 124 one-bedroom apartments. Phase two will construct 90 studio apartments for senior assisted living. Once complete, the complex will contain approximately 184,550 square feet, including 215 units, an 8,320 square foot adult day health center, 4,390 square feet of office space, and 4,890 square feet for an Early Childhood Education Center for 50 child-care slots.

Laguna Honda Hospital Senior Housing floor plans, illustration by Herman Coliver Locus Architects
Herman Coliver Locus Architecture is responsible for the design, consulting with TS Studio. The engineering team will include Mar Structural Design. Cahill and Guzman are expected to form a joint venture to serve as the general contractor. Conceptual illustrations offer limited insight into the potential design, featuring minimal facade articulation, one balcony carve-out, and a monumental stairway that leads visitors and residents from the street to the lobby of Phase One.
Mercy Housing was selected as the project developer by the city through a competitive Request for Qualifications process undertaken by MOHCD. The vacant lot is part of the Laguna Honda Hospital and Rehabilitation Center campus, a historic institution founded in 1866 as an almshouse. At the heart of the campus is the century-old Main Hospital Building, designed by John Reid Jr. The Spanish Revival-style building features an attractive, welcoming façade with ornamentation and a bell tower in front of eight five-story wings to contain over seven hundred beds.

Laguna Honda Hospital Senior Housing site, image via Google Satellite
The application aims to utilize Senate Bill 423 to streamline the approval process, with phase one approval anticipated for the end of this year. Mercy Housing is hoping to receive project financing through a variety of local, state, and federal sources, including the Mayor’s Office of Housing and Community Development, the State Multifamily Housing Program, and the US Department of Housing and Urban Development.
Construction is expected to start as early as 2027 for the first phase and last for two years to completion. The schedule foresees work on phase two starting as early as 2029.
Subscribe to YIMBY’s daily e-mail
Follow YIMBYgram for real-time photo updates
Like YIMBY on Facebook
Follow YIMBY’s Twitter for the latest in YIMBYnews






What’s the best way to unnecessarily increase costs in an already expensive region? Use a circular plan.
I wish this was a little denser, rectilinear, and made an attempt to tie into the existing street grid. Not sure what the circularity accomplishes here.
If you look on a map there is no existing rectilinear street grid for it to conform to. That said, I do wish it could be at least 8 stories.
I think it was designed this way to fit within the circular car park.
When it’s a rectangular block, people complain it’s boring and overdone. When it’s circular, people complain it doesn’t fit in with the neighborhood.
Get it built, and let architects have freedom to do what they want. NIMBY policies is what’s stopping housing, not architects designing cool stuff
100%. anyone trying to dictate design/planning is what led us to the housing crisis
Horrible design this will be a disaster!
I checked street view around the hospital. There’s not many vantage points you’ll even be able to see the complex unless you’re going to the hospital. Do you think this will be a disaster for the hundreds of seniors getting to have a nice, new home that’s surrounded by relatively easy walking trails? Right next door to a hospital? 5 min walk to forest hill station? Walk over to glen canyon or take the train to stonestown for shopping and lunch—seems like the perfect location for seniors who are still trying to stay active.
It seems odd to me that you’d use up so much of the site for that grand staircase that no one will use, an exterior elevator that will be expensive to fix when it inevitably fails, and that the entrance to the day care is tucked in the loading dock and next to phase 2 (which will create challenges for kid pick/up drop off during construction). IMHO it seems like it’d be easier to deal with the grade changes by bringing the building to meet the courtyard at the hospital entrance and using interior circulation rather than landscape.