Demolition permits have been filed for the century-old Edward McRoskey Mattress factory at 1687 Market Street in San Francisco. The three-story building is expected to be replaced with an approved 17-story affordable housing complex and artist community hub. Mercy Housing is responsible for the application on behalf of the Artists Hub on Market.
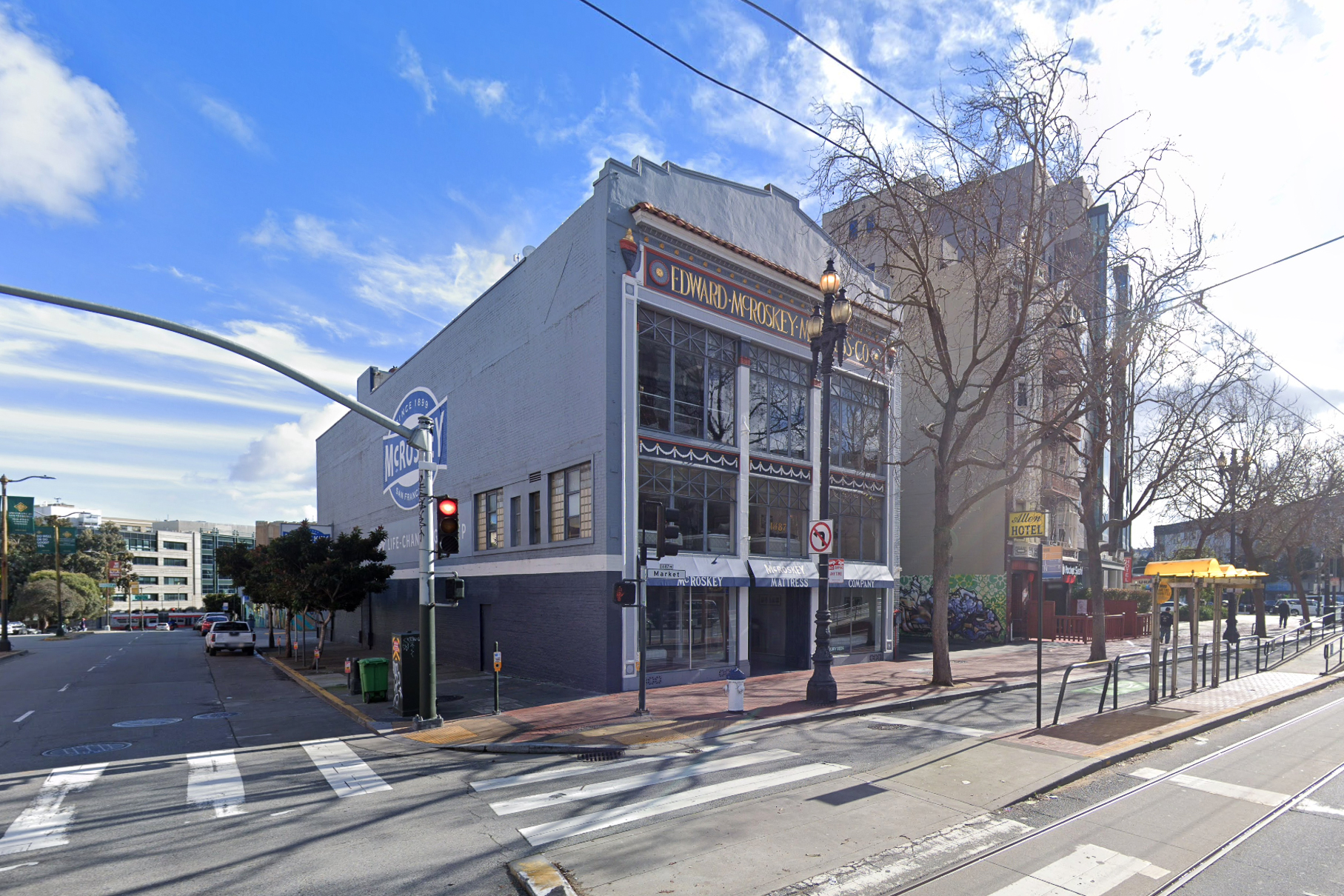
1687 Market Street, image via Google Street View
The Edward McRoskey Mattress Factory was built in 1925 by architects Fabre & Hildebrand, according to a historic review by Page & Turnbull. The classical revival building served as the headquarters for the 1899-founded company by brothers Edward and Leonard McRoskey. The family still owns and operates the building under the new name, McRoskey Airflex Mattress Company.
1687 Market Street was one of the first buildings designed by the architecture partnership formed in 1923. Albert Joseph Fabre was born in France, though he lived most of his life in San Francisco. Little is known about Ernest H. Hildebrand, who worked with Fabre in San Francisco from 1923 until the late 1940s. Some of the notable projects from their portfolio include 240 Jones Street and the Art Deco-style Taravellier House at 99 Ord Street.
The 182-foot-tall structure is expected to yield around 124,840 square feet, including 95,500 square feet for housing and 28,770 square feet for the arts community. Plans for 1687 Market Street will be divided between two programs, with the artist community occupying the first four floors above the housing. The street-level floor will contain a small residential lobby, a cafe, and an 85-seat black box theater.
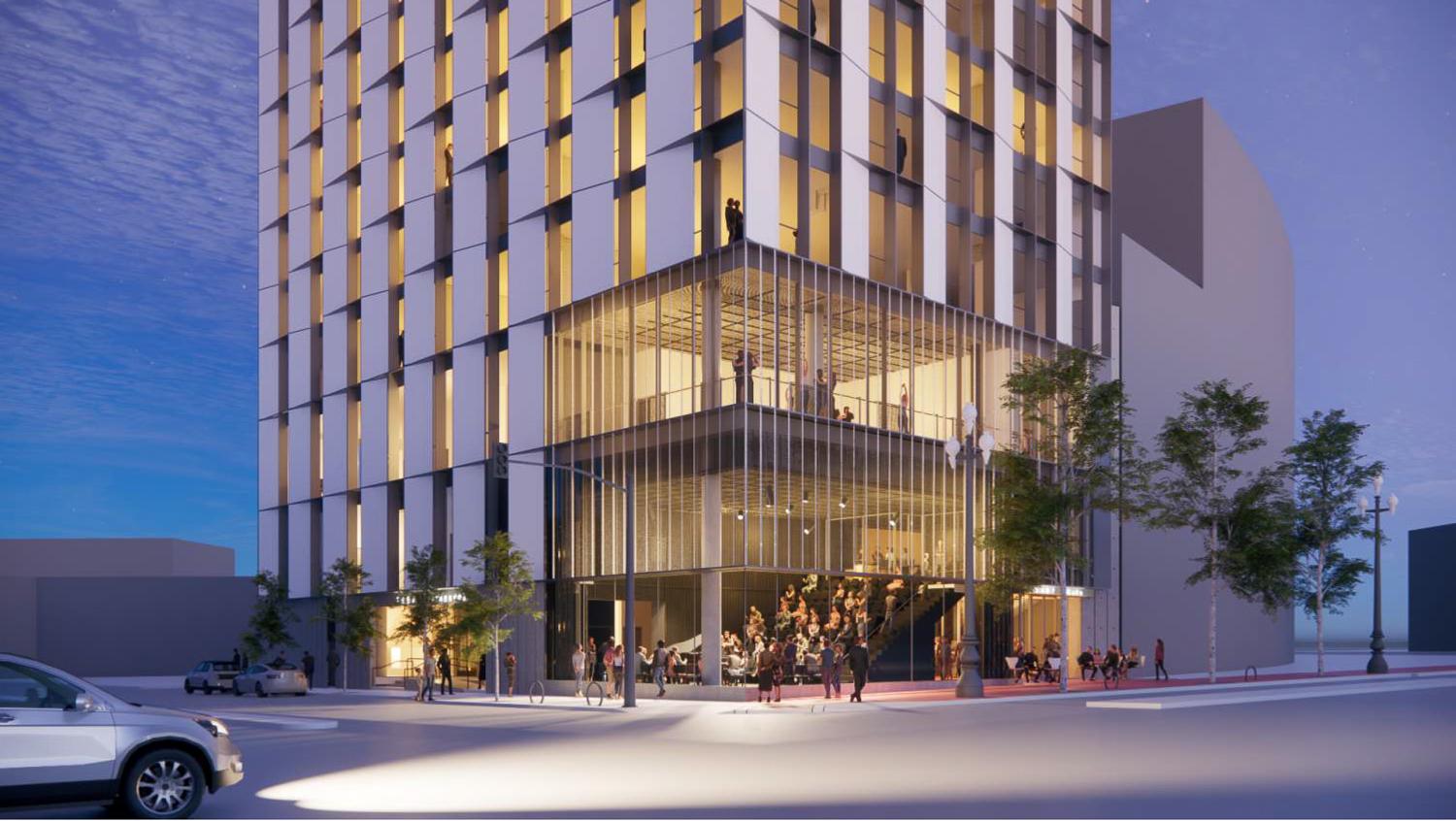
1687 Market Street pedestrian view with outdated facade design, rendering by Mark Cavagnero Associates
Of the 102 rental units, sizes will vary, with 26 studios, 51 one-bedrooms, and 25 two-bedrooms. One of the two-bedroom apartments will be designated for the property manager. Parking will be included for 124 bicycles and no cars. The fifth floor will feature shared amenities for residents, including a community room, fitness center, and laundry. Additional open space will be provided with the rooftop deck.
Mark Cavagnero Associates is responsible for the proposed new design, and Sausalito-based Shades of Green is the landscape architect. Illustrations depict a glassy building with white vertical elements along its facade. The podium will be delineated by three floors of transparent glass curtainwall overlooking the double-height events lobby, and the third-floor rehearsal studio will visually emphasize the arts community space.
The demolition permits come about five months after new building permits were filed with streamlining utilizing the 2013-passed Mayor’s Directive 13-01. The project is supported by an anonymous $100 million donation, later revealed by SF Standard, to be a gift from local Billionaire Mary Miner.
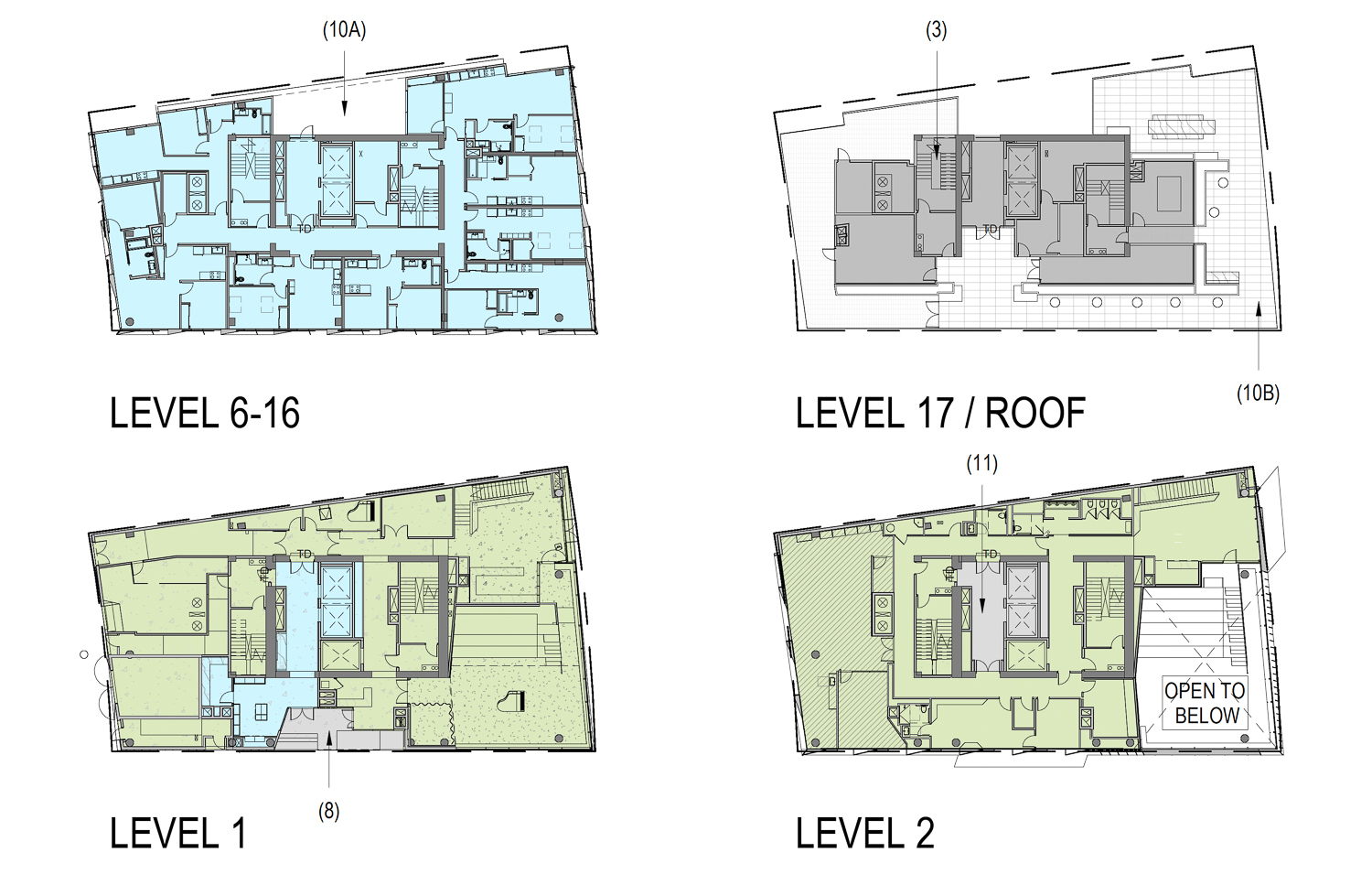
1687 Market Street floor plan, illustration by Mark Cavagnero Associates
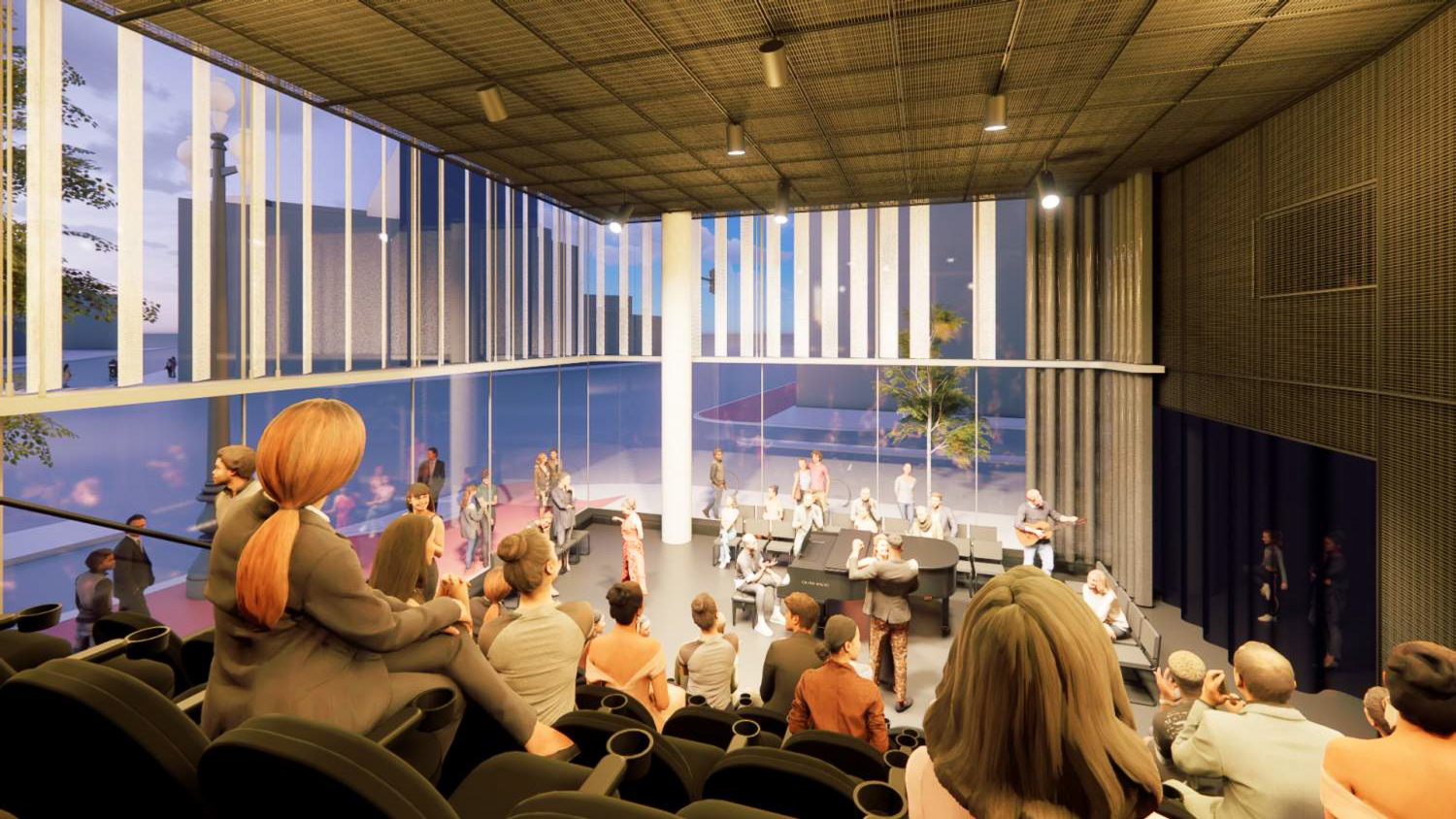
1687 Market Street interior look inside the 85-seat theater, rendering by Mark Cavagnero Associates
According to the application, construction is estimated to cost around $74.5 million, not including all development costs. Last May, the applications indicated that construction could start as early as December 2025 and be completed by 2027. With planning documents approved this March and financing secured, the project looks on-track.
The developers have yet to reply to a request for confirmation about the construction timeline.
Subscribe to YIMBY’s daily e-mail
Follow YIMBYgram for real-time photo updates
Like YIMBY on Facebook
Follow YIMBY’s Twitter for the latest in YIMBYnews

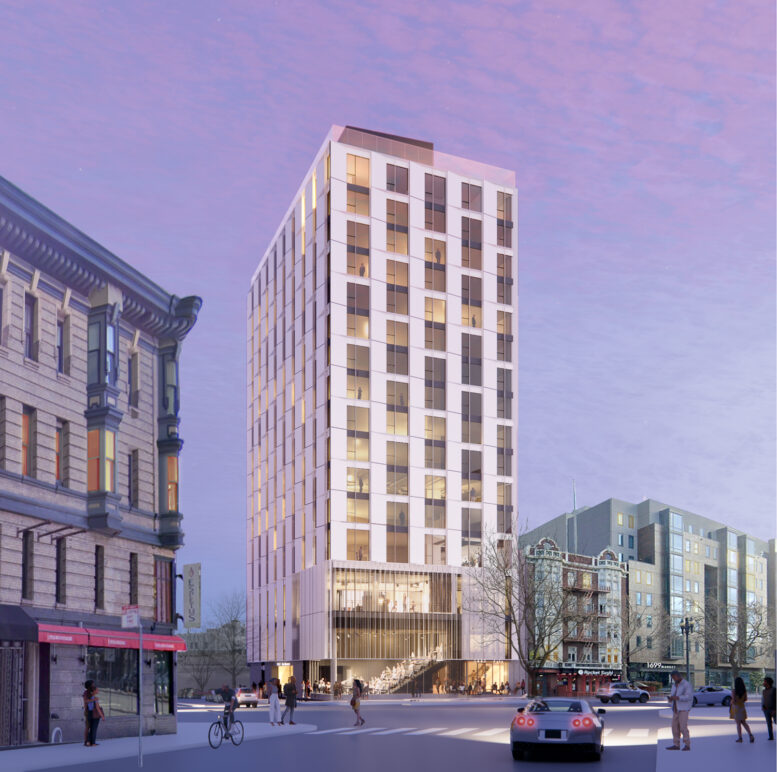

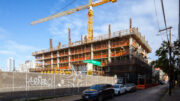
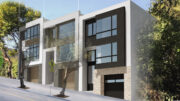
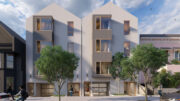
The building being replaced has nothing special going for it, other than the facade.
It will be sad to see that front go. Though quite simple, it’s got some special pizazz. I think most of it comes from the splash of colors, but the new building will be a much better use of land. And the removal of that shady alley, huge plus for the area. The more nooks and crannies gone, the better.
Agreed, its always sad to lose historic buildings. But old buildings aren’t worth saving for their exteriors alone. If they don’t offer a use that enhances a neighborhood then they should be replaced by something that can.
Nooks and crannies are part of what make a city interesting. Whether they are occupied by cafes or thieve’s markets depends on their surroundings. I’m all for the project, but while snazzy frontages look great from passing cars and streetcars, or across the street, nooks and crannies are what engage pedestrians.
You’re defending a parking lot?
Can we not build an attractive building? Can we not employ an architect capable of designing one?
San Francisco deserves so much better than this pedestrian concrete box.
So, if a new building (which requires a permit) is to be built, why is a permit needed to tear the old building down? Shouldn’t that be part of the building the new building??
Two separate entities dealing with entirely different processes. Just steps of a linear timeline of construction.
Perhaps there’s room to reduce expenditures even further by combining the two, but it’s crucial to take demolition as seriously as construction. The world of underground infrastructure should not be taken lightly, especially when it is adjacent to underground transit.
I purchased 2 mattresses from McCroskey – they were the best! The late Michael Paradise was the salesman. He was proud to be part of the family organization behind the exceptional product.
The facade of the beautiful old mcrosky frontage should have been retained as a condition of the demo. The new tower block is ugly and generic. Erasing the character of SF for a slum tower is a fail all around.
They used to put a mattress out front. Walked past the building countless times. Sad to see it go…
Sad to see the storefront go; it had a nice old-school SF scale to it. But realistically, losing a space that held maybe a dozen (very) high-end mattresses and replacing it with affordable working spaces for dozens of artists and their families? Not much to ponder.
Sad to see another old building demolished. The new one seems out of scale for the streetscape, though I understand the economic advantage of developing a large complex.
Why not build on one of many empty lots in the area instead of tearing down an historic building?
Why do they always have to tear the old ones down? Why not incorporate the old with the new? Surely the facade could be used. The renderings of the new building are just plain boring. All this money and this is the best they can come with? Nothing unique.
Another piece of the soul of San Francisco tossed away like garbage. By developers trying to justify the new construcion. It will become a ugly unkept in 20 years. We loose again of the caricature and Soul of the city. Why not keep the fasade at the very least.
I don’t like all those creepy people staring at me from their windows!
Put some clothes on?
Haha!
No parking for cars? Another win for the bicycle coalition and a loss for all the neighbors .
Too bad there’s no major transit system nearby to help mitigate these concerns…
Oh wait, there’s two of them. And they’re literally in front of the development. And it comes with bike lanes, bus lanes, street cars, and some of the best walkability in the city.
And best yet, you don’t have to live here! Congrats 👏
It’s a lovely old building, but in a part of town that is best set to handle more density.
Preserving the facade has a sentimental appeal but often times preserving a facade like this while guilding new just draws more attention to the past we can’t let go of instead of embracing the new we are creating.
McRosky got to have the facade they wanted for 100 years. Why should we deny the new owner the facade they want for the next 50-100 years.
One of the first employees was Louis Garrett, Sr. A resident of San Francisco.
This is great. Steadily, Mid-Market and Upper Market are getting better. All of these random parking lots (where the homeless and drug dealers linger) and undersized buildings (which pay very little property tax most likely due to their age and very long hold cycles) are being replaced with these modern buildings, which bring tons of new tax revenue, foot traffic to the area, landscaping, lighting, security and citizens buying things locally. It’s going to be a long grind, but Market St is definitely on the path to being more vibrant. Unfortunately, it’s going to be a 50+ year process.
I live in this “Hub” neighborhood. Parking for this new building “will be included for 124 bicycles and no cars.” That is extremely foolish – there’s already almost no available car parking in this neighborhood.
Very positive in fill development in what is geographically the center of San Francisco. And let’s try and attract young talented people back to the city that were driven out by all the aging population NIMBY’s zealous of their neighborhood “character” and high property values .