The proposed Marinwood Plaza Housing would build 125 new affordable units at 121-197 Marinwood Avenue in unincorporated land of Marin County. Legal challenges to the project were filed by Marinwood Coalition Against Segregation, which claimed that the project violated the proscribed maximum ratio of affordable units per property. However, the challenge was voluntarily withdrawn earlier this month, clearing the way for the development to move forward.
The project also received an additional boost in a decision by the Marin County Board of Supervisors to approve a $1.25 million loan from the Affordable Housing Trust Fund. In addition to funds already secured, the loan should help propel the project forward. Tableau Development Company is responsible for managing the project’s continued progress.
The proposed housing will consist of four structures. Together, they will yield a combined 108,640 square feet and reach a maximum height of 39 feet. Across the buildings, the individual unit sizes will range from one-bedroom to three-bedrooms. Additionally, Building D will set aside 1,040 square feet for future retail space.
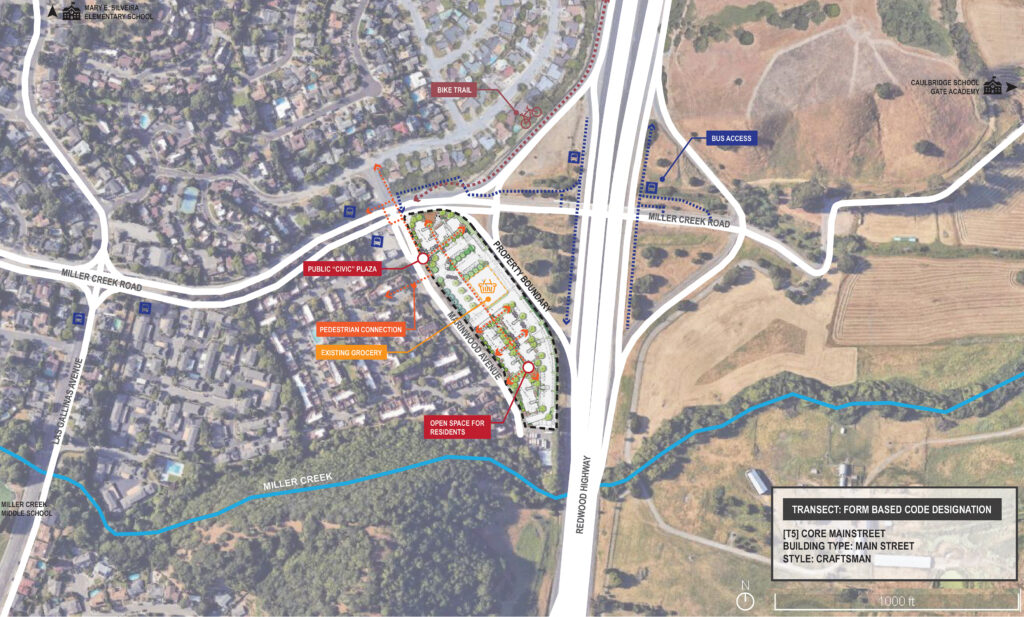
Marinwood Avenue site map, illustration by LPAS
The units are designated as affordable to households earning between 30% and 70% of the area’s median income. According to the city, “this equates to an annual household income of $53,000 to $98,000 for a family of four.
Designs provided by project architects at LPAS Architecture + Design show a townhome-style design with gabled roofing and an articulated exterior. Facade materials are to include the cement plaster, board and batten, and stone veneer. Other external elements include a wall shingles pattern intended to tie to the surrounding architectural styles.
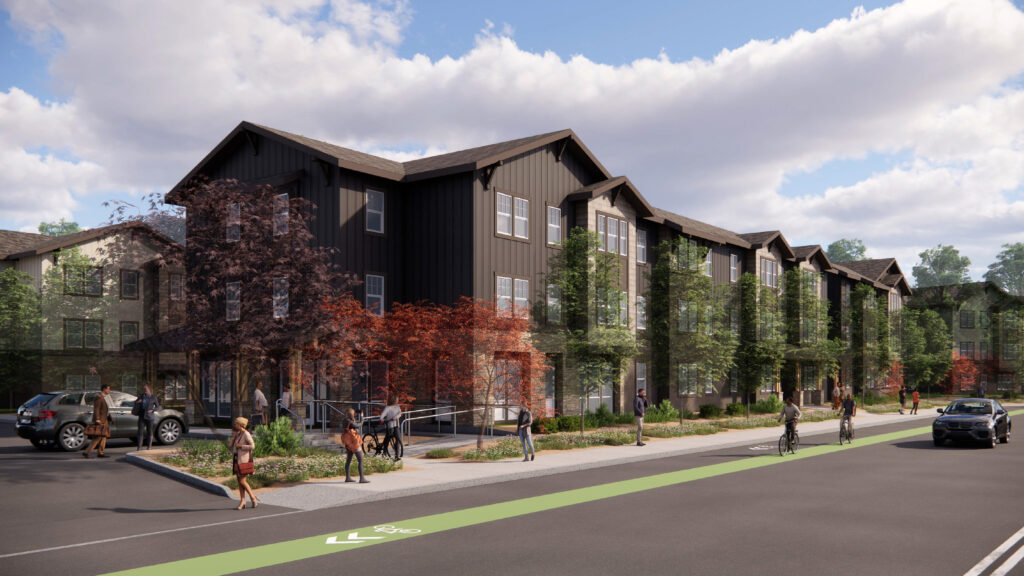
Marinwood Avenue apartments, illustration by LPAS
Future residents will be close to a Freeway 101 intersection and a bus stop. Downtown San Rafael can be reached within 34 minutes via public transit or by bicycle. Parking will be included for 189 cars, including 124 spaces for residents and 65 spaces for the existing grocery store. Additional space will be made for 125 bicycles, split between Buildings B and D.
Initial plans indicated the project team hopes to break ground before the end of 2025, with a construction timeline of approximately 18 months. It is unclear how much the legal challenge and funding development may delay or expedite that timeline.
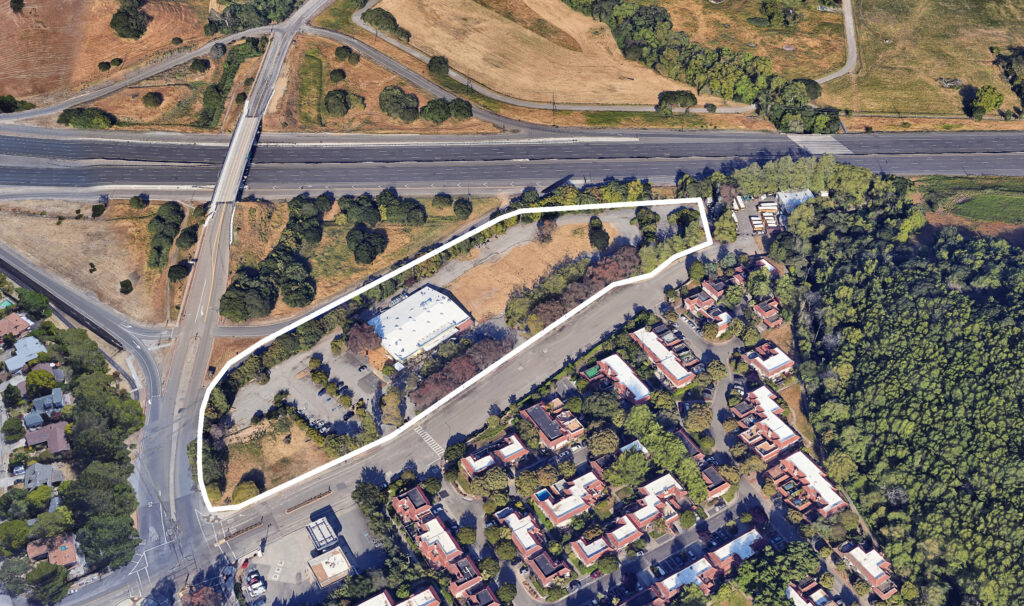
Marinwood Avenue site, image via Google Satellite
Subscribe to YIMBY’s daily e-mail
Follow YIMBYgram for real-time photo updates
Like YIMBY on Facebook
Follow YIMBY’s Twitter for the latest in YIMBYnews

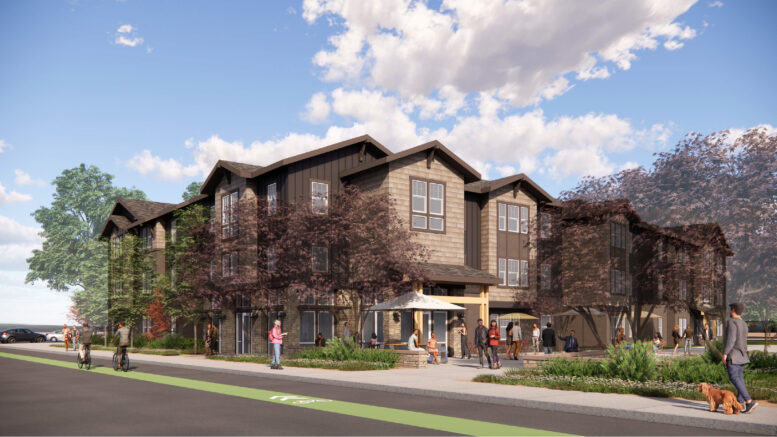
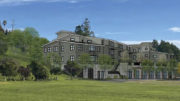
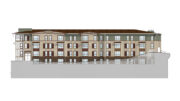
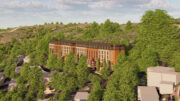

Marinwood Coalition Against Segregation was trying to stop affordable housing from being built in the most socially and economically segregated county in the Bay. Can’t make this stuff up.
Once again, affordable housing is being built right along freeways and high speed roads. Has no one learned from the data that shows increased health risks and lower quality of life when you live next to a highway? Regardless.. some housing is better than none. Just wish they had better locations for residents.