Preliminary permits have been filed for a six-story apartment complex rising at 2834 San Jose Avenue in the Oceanview neighborhood of San Francisco. The development is looking to add nine units to a corner lot close to the Broad Street light-rail station. Tommy Costello is the project applicant.
The roughly 60-foot-tall structure is expected to yield around 11,000 square feet, including 7,910 square feet of housing and 3,000 square feet for parking. The project will include nine market-rate apartments, including five one-bedrooms and four two-bedrooms. Parking will be included for ten cars and six bicycles.
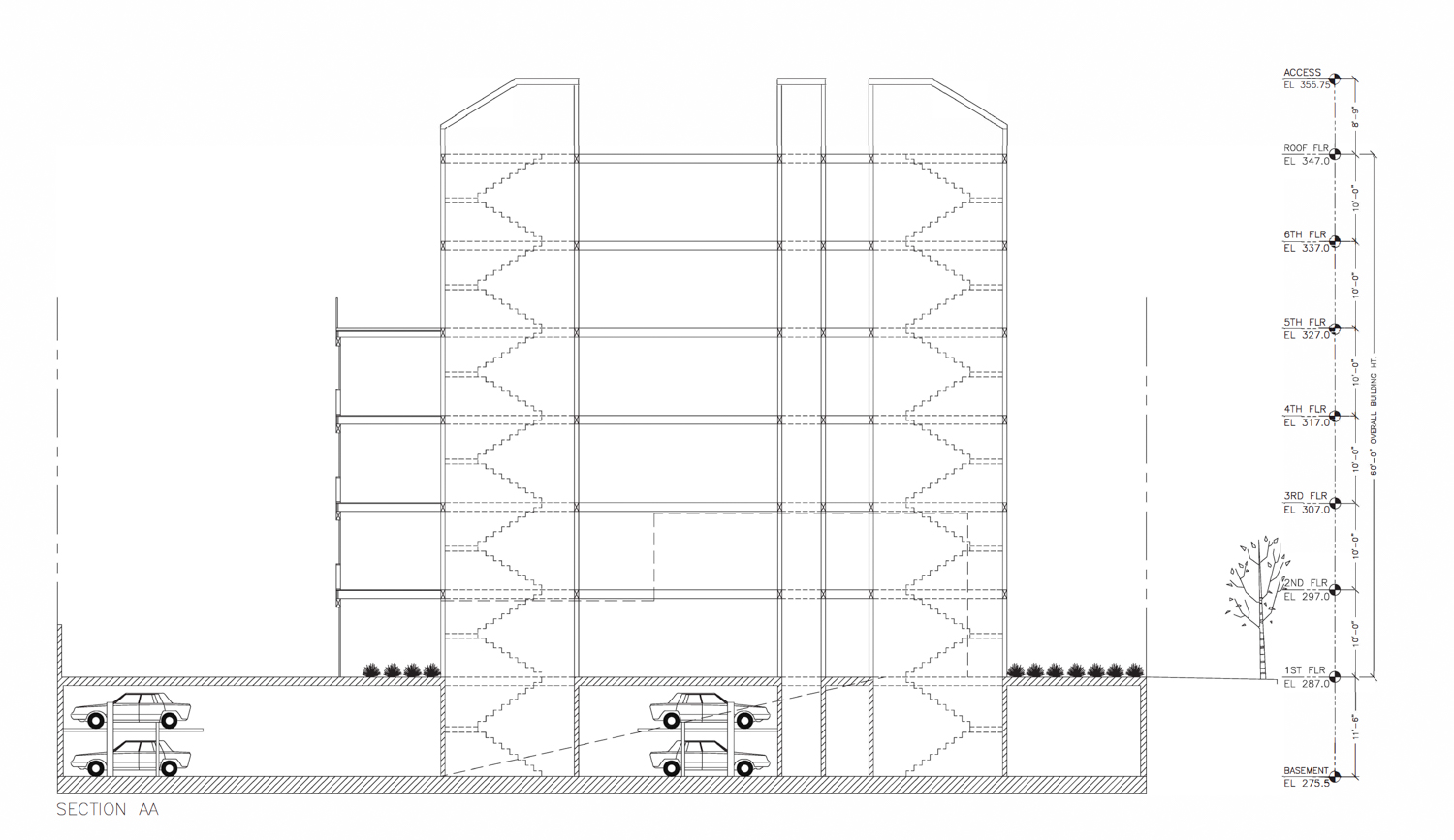
2834 San Jose Avenue vertical cross-section, illustration by Zone Design Development
Novato-based architecture firm Zone Design Development is responsible for the design, working with RS Structural Engineering. Illustrations show a familiar residential infill, including a six-story bay window. Facade materials will include stucco, wood siding, and ceramic tiles.
The small 0.09-acre property is located along San Jose Avenue between Sadowa Street and Broad Street. Future residents would be close to a Muni M-Line light rail stop. For regional transit, cycling residents could reach the Daly City BART Station in five minutes, or ten minutes by bus.
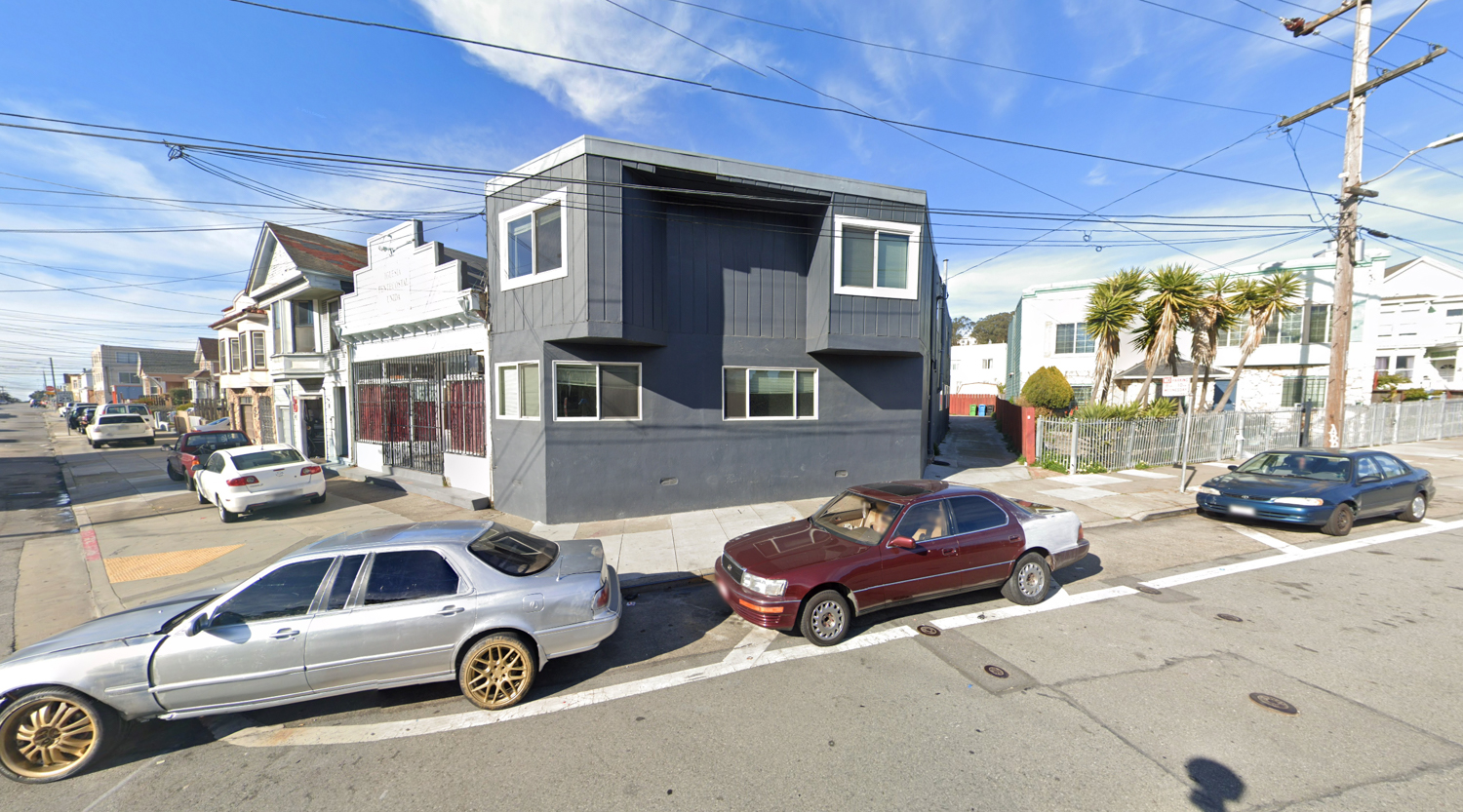
2834 San Jose Avenue, image via Google Street View
Construction is expected to cost around $1.2 million, a figure not inclusive of all development costs and likely an under-estimation. Work is expected to last around 180 days from groundbreaking to completion.
Subscribe to YIMBY’s daily e-mail
Follow YIMBYgram for real-time photo updates
Like YIMBY on Facebook
Follow YIMBY’s Twitter for the latest in YIMBYnews

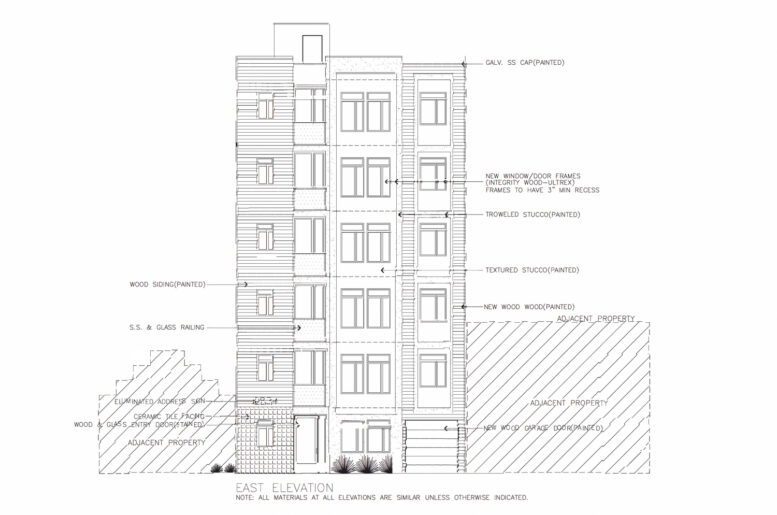
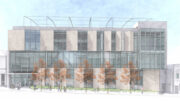
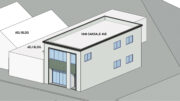
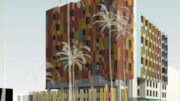
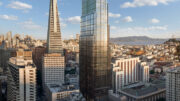
this is the perfect building. unfortunately right on the highway. Let’s build more like this — away from the highway.
But more housing is needed here and in lots of places. If anything, it shows that this area of SF has much more value as a high-density corridor and that 280 should be removed and replaced with heavy rail. Some kind of circulator linking up the 280 corridor and Geary and 19th ave would be amazing
Thank you Wes.
Agreed.
The freeway noise is going to be noticeable at the higher floors, but the design and coherent elements work.
Too tall for neighborhood. affordable housing is a scam.