Plans for a five-story life sciences project have been approved for 789 Old County Road in San Carlos, San Mateo County. The proposal will add two commercial buildings and an eight-story garage to a corner lot. The Minkoff Group is responsible for the development.
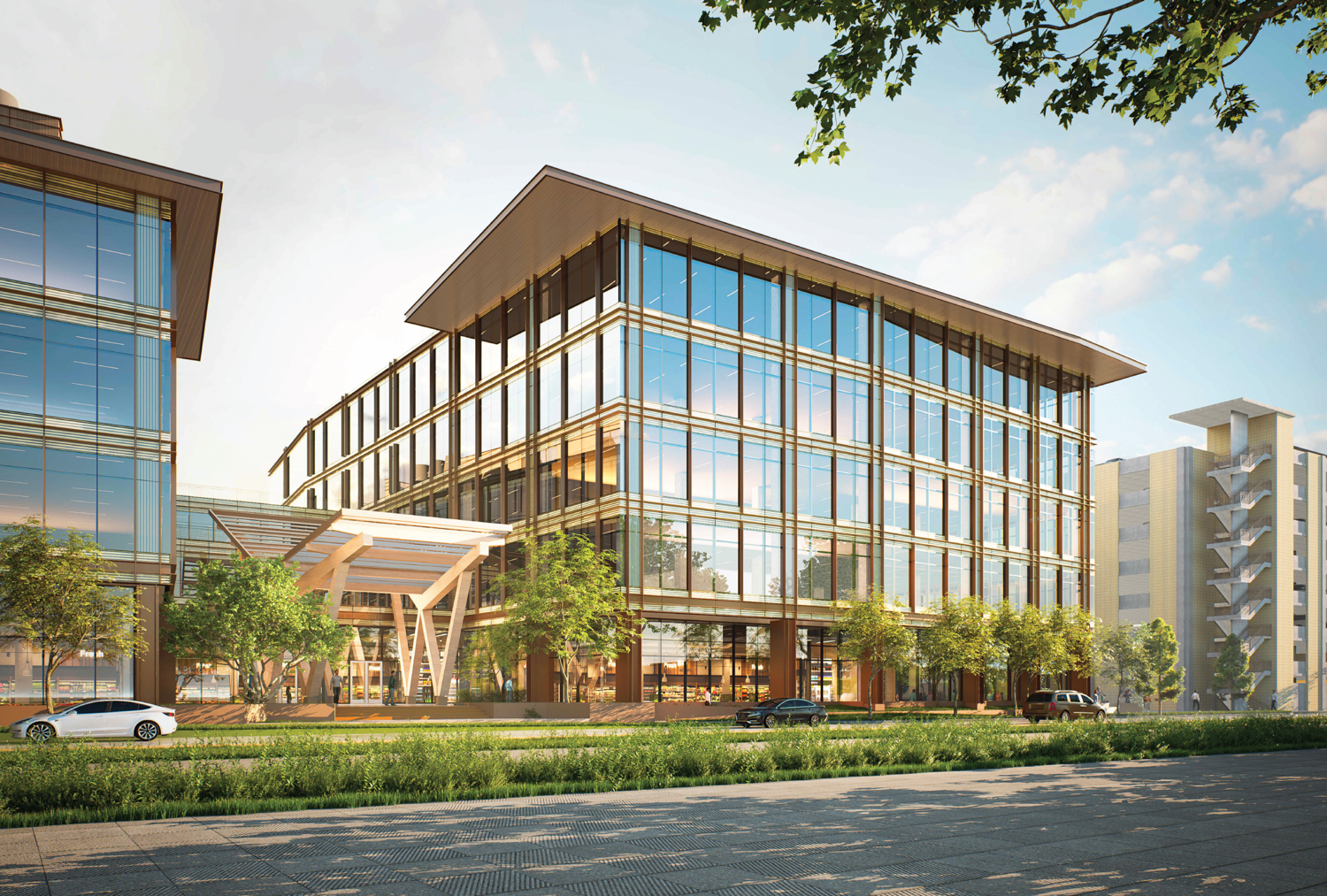
789 Old County Road, image via Google Street View
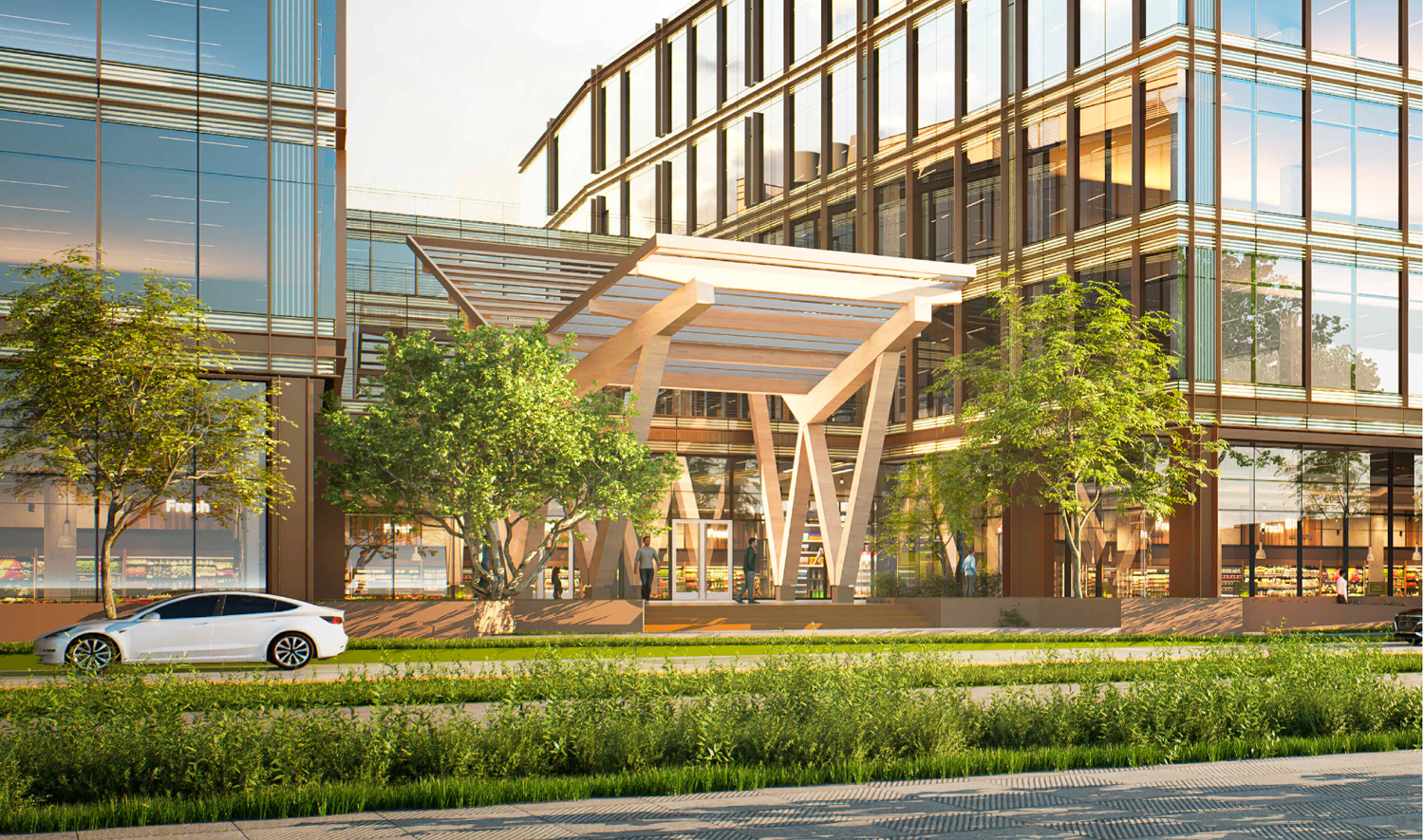
789 Old County Road, rendering by DES and Pickard Chilton
The Master plan will produce two R&D buildings and an eight-level garage. The five-story R&D offices will yield around 179,660 square feet, and the four-story building will yield roughly 146,980 square feet. Parking will be included for 694 cars and 104 bicycles.
Pickard Chilton and DES Architects & Engineers are jointly responsible for the design. Renderings show an attractive contemporary design with floor-to-ceiling windows, mass timber wood, and concrete panels.
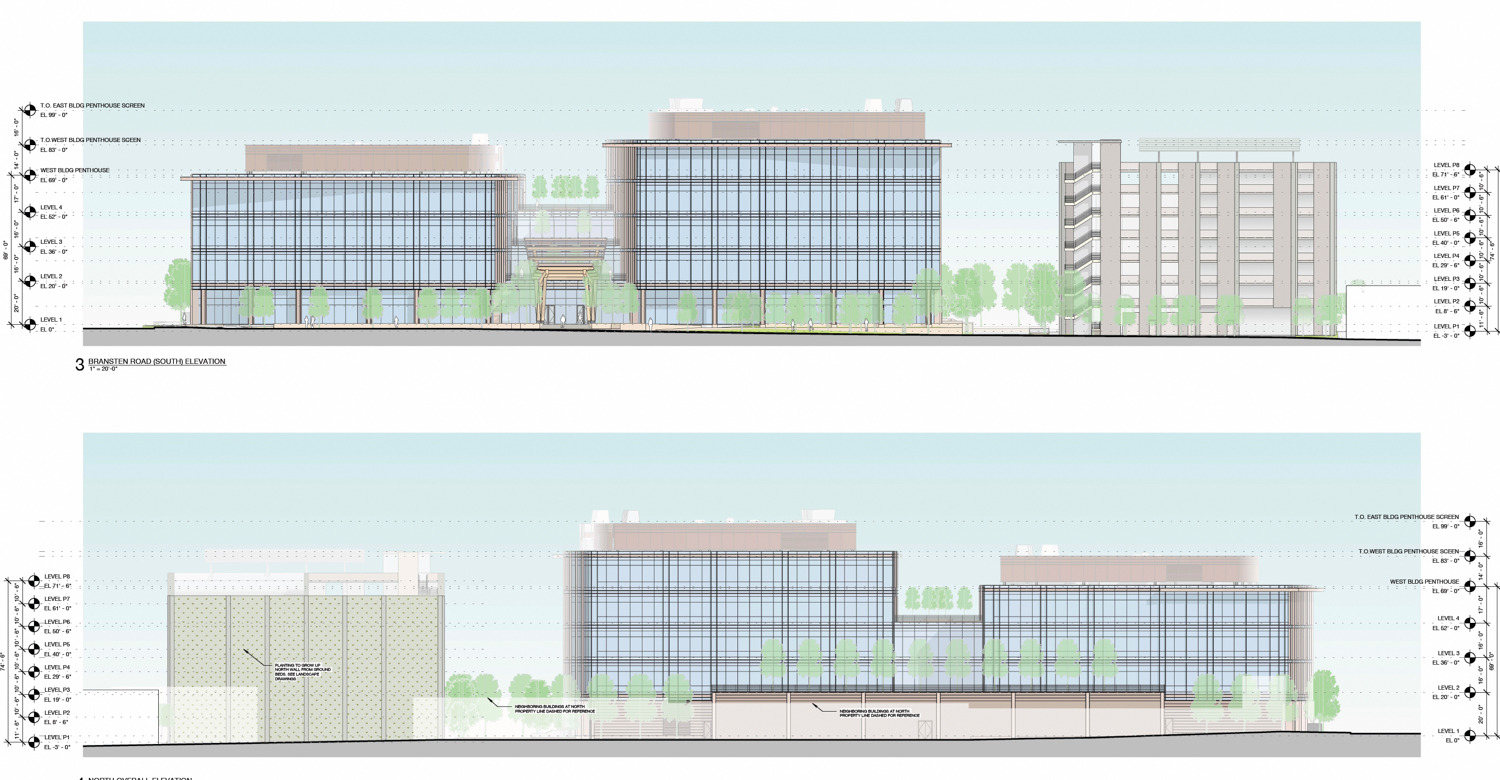
789 Old County Road elevation, illustration by DES and Pickard Chilton
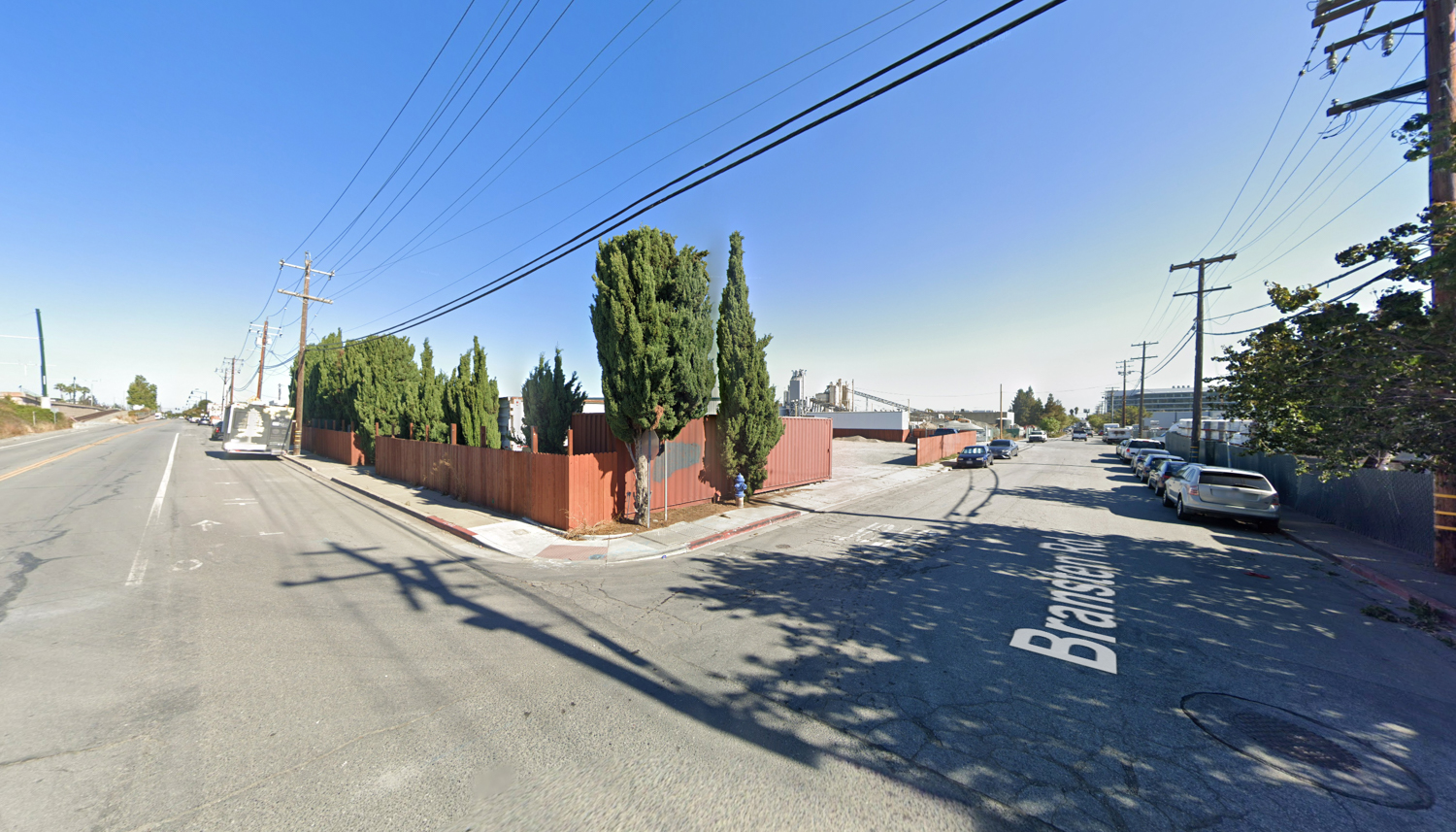
789 Old County Road, image via Google Street View
The 3.4-acre property is located at the corner of Old County Road and Bransten Road. The site is half a mile away from the San Carlos Caltrain Station, or nine minutes on foot.
The estimated cost for construction has yet to be shared, with work expected to take two years from groundbreaking to completion.
Subscribe to YIMBY’s daily e-mail
Follow YIMBYgram for real-time photo updates
Like YIMBY on Facebook
Follow YIMBY’s Twitter for the latest in YIMBYnews

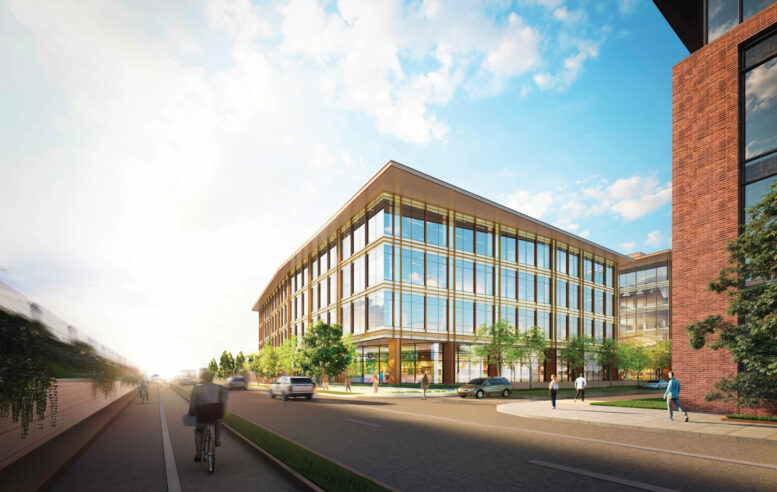
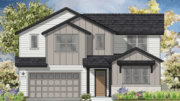
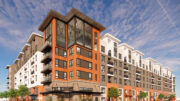
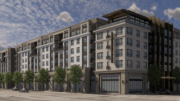
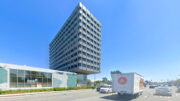
Half a mile from CalTrain with an 8 story garage lol. Also, isn’t there a huge vacancy for lab spaces now? Why build another campus?
Should be housing… I’ll never understand the work day that involves driving to the EIGHT floor of a parking garage then taking an elevator down to ground level in said parking garage and walking across the way to work and then repeating again at the end of the day. This seems so inconducive to a true livable, sustainable urban environment. Hard to believe we can’t do better?
Why more of this… should be housing. An stand alone eight story parking garage we really can’t do better than this? Drive to the eight floor of a parking garage and then take the elevator down and repeat at the end of the day… really?
hm, is this the lot that used to have a rail spur leading into it from the Caltrain right of way, even (for a time) after they raised the Caltrain tracks to grade separate in Belmont and San Carlos? there is still the leftover ramp with track leading off the raised Caltrain berm, but I think the track was later removed from crossing the Old County Road into this property, and I am not sure the ramp was actually ever used, despite the extra costs to include it in the grade separation project. anyone have better details than this?
OK, quick google of course answered this: it’s called the San Carlos Setout Track, and was never used after the tracks were raised. the Kelly Moore Paint facility that had been on this lot previously had been a train freight customer before that. one post: “the design [of the ramp] was approved by Southern Pacific officials, but by the time the berm and grade separation project was finished, UP said it was too steep.”
trainorders dot com discussion