A formal building worksheet has been submitted for a proposed development at the former site of the historic “Trader Vic’s” in North Oakland. Once redeveloped, the 6500 San Pablo Avenue property is to become a 5-story mixed-use building, with 10 residential units spread across the upper 4 stories, and a ground-floor commercial space. The permits were submitted on behalf of the owner Lezhi Huang.
The compact 3600 square foot lot will be fully utilized, expanding upward to create 14,330 total square feet of floorspace. Aside from the residential units and commercial space, the remaining area will be divided between mechanical and service spaces. However, the top story will be left open as a shared roof deck for residents.
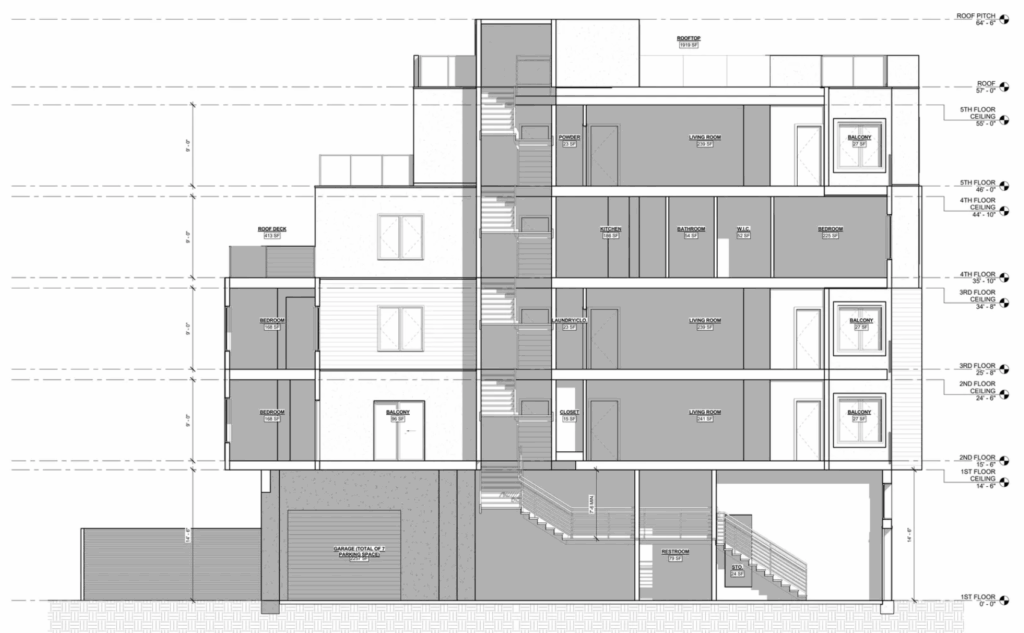
6500 San Pablo Avenue Building Section, image by ICE Design
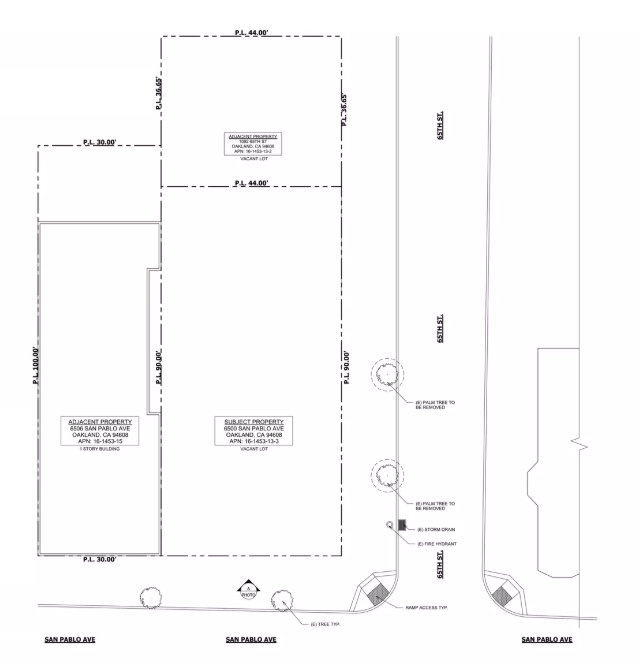
6500 San Pablo Avenue Site Plan, Image by ICE Design
Exterior renderings og the building reveal a white cement panel facade interspersed with elements of wood and dark metal. The building’s massing is expected to encompass the entire lot, creating a sheer edifice at the corner of San Pablo and 65th Street. The building’s rear profile is softened by a terracing of the upper levels, which breaks apart the block-like appearance. ICE Design Inc. is responsible for the building’s proposed design.
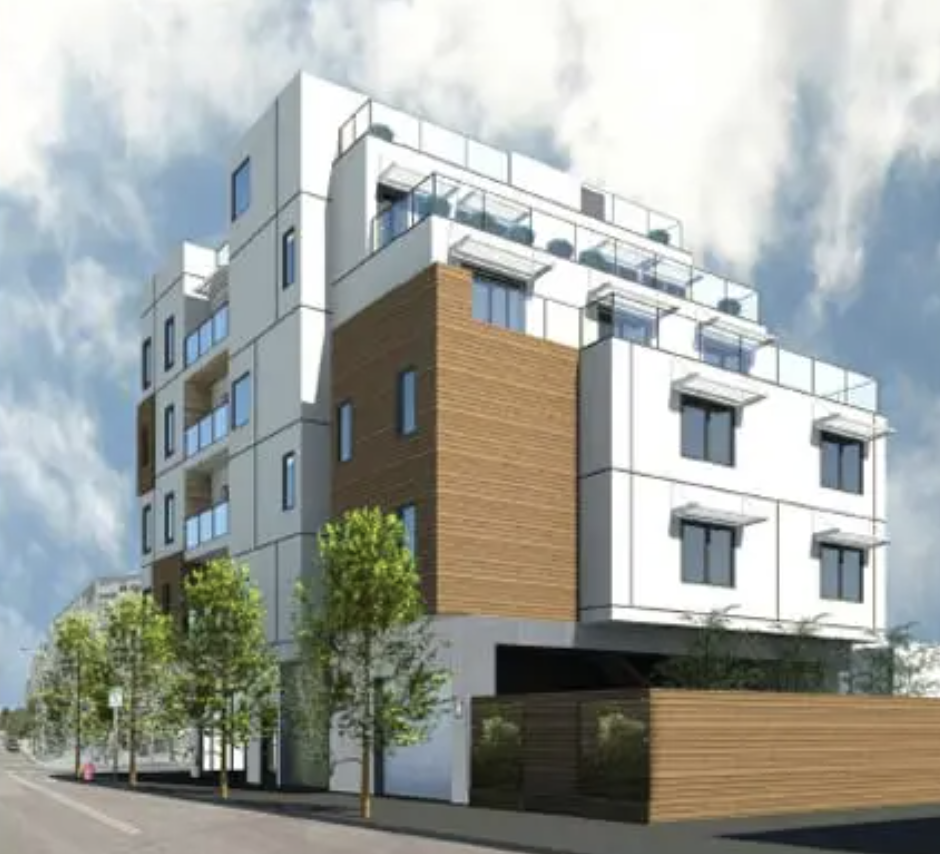
6500 San Pablo Avenue Rear Rendering, image by ICE Design
The site location is in North Oakland, near the borders with Emeryville and Berkeley. Future tenants can rely on the walkability of nearby shops and businesses, as well a the frequent bus lines down San Pablo Avenue. The Emeryville Amtrak and Transbay shuttle lines are approximately a 20-minute walk away.
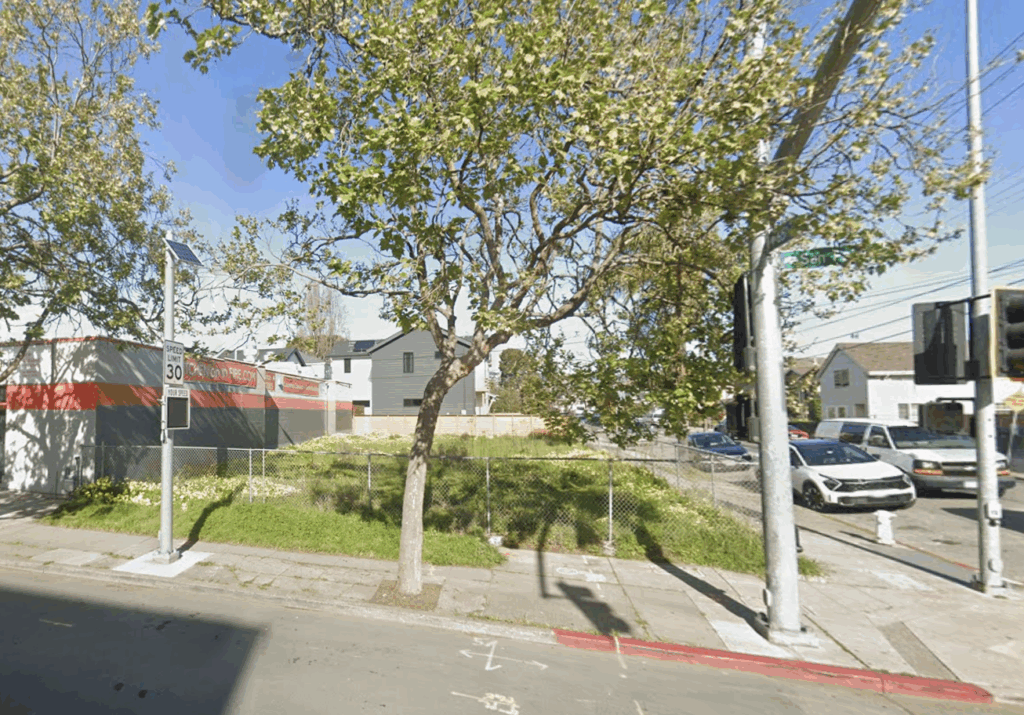
6500 San Pablo Current Site, image via Google Maps
Subscribe to YIMBY’s daily e-mail
Follow YIMBYgram for real-time photo updates
Like YIMBY on Facebook
Follow YIMBY’s Twitter for the latest in YIMBYnews

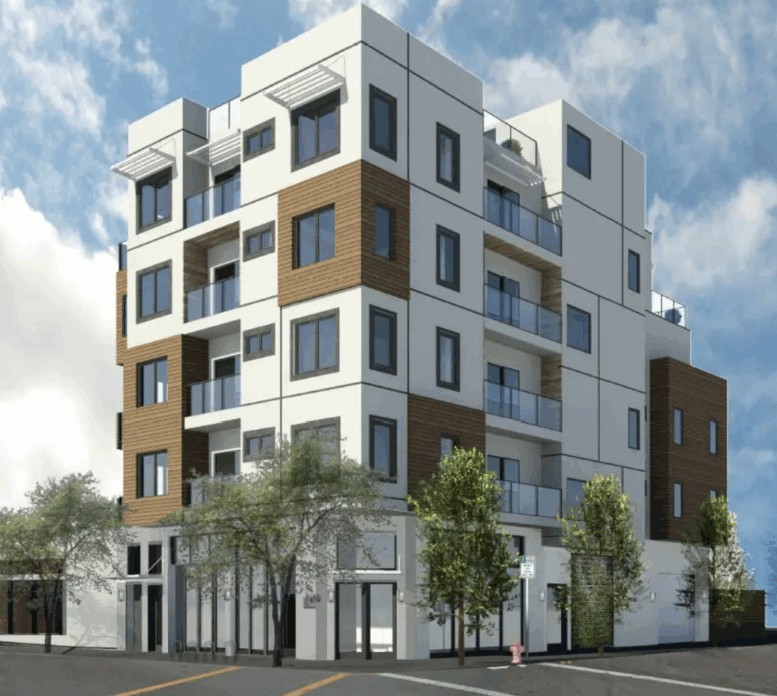




We don’t want this building in Oakland. Who keeps coming up with these weird looking buildings. Please respect the integrity of our neighborhoods and existing buildings and stop with all this madness and weird space looking buildings.
Integrity of our neighborhoods? It’s literally replacing an abandoned lot and neighbors squat, concrete suppy stores slathered in ugly orange and gray paint. This is eons better.
The city makes developers “break up the massing”. It’s not the developer. It makes for designs that look like crap.
Looks like it was designed by a young kid in Minecraft
what on earth on you on about? this building looks fine. you’d prefer more organic weeds in the empty lot?
We want this building in Oakland! We would rather have buildings built instead of vacant unused lots. We understand that the design is a function of all the rules that you must comply with in order to get it built. We also understand that the external factors that drive costs up to get this built will limit the design as well. Thank you for making this city more livable.
Agreed. I live nearby and would love this building.
Housing is housing. We’ll take it. That said, a more conventional design would be better. Berkeley-based Trachtenberg has designed a bunch of good multifamily buildings lately.
I live in the neighborhood. The building looks great compared to the current lot filled with overgrown weeds and litter. Build it ASAP. These abandoned lots have been blighting our neighborhood for too long.