New renderings have been revealed for a six-story student housing project at 6801 Elvas Avenue in East Sacramento. The project will create nearly six hundred beds across 165 units, offering housing close to the CSU Sacramento campus. Ibex Ventures is the project sponsor.
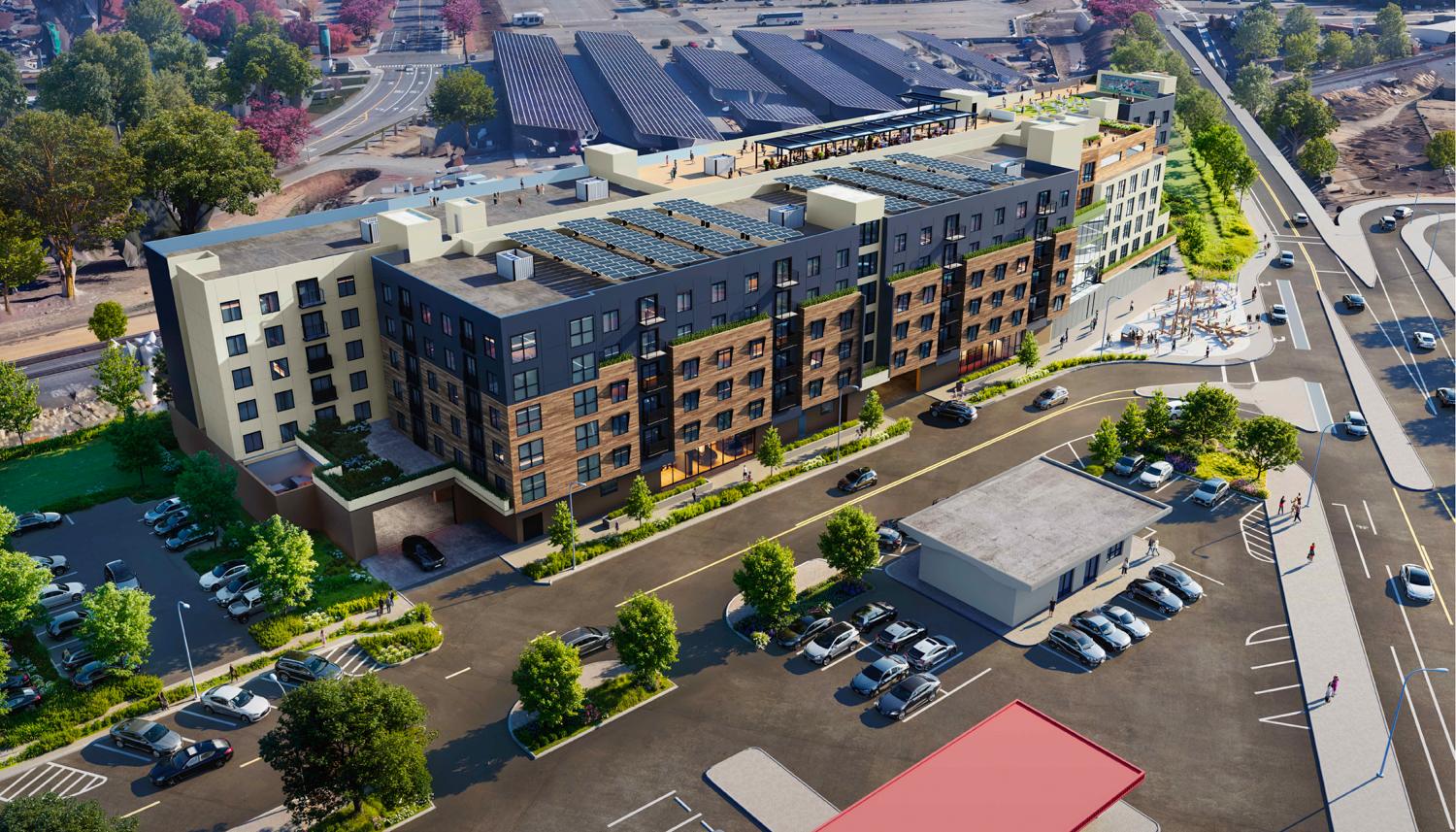
Screenshot
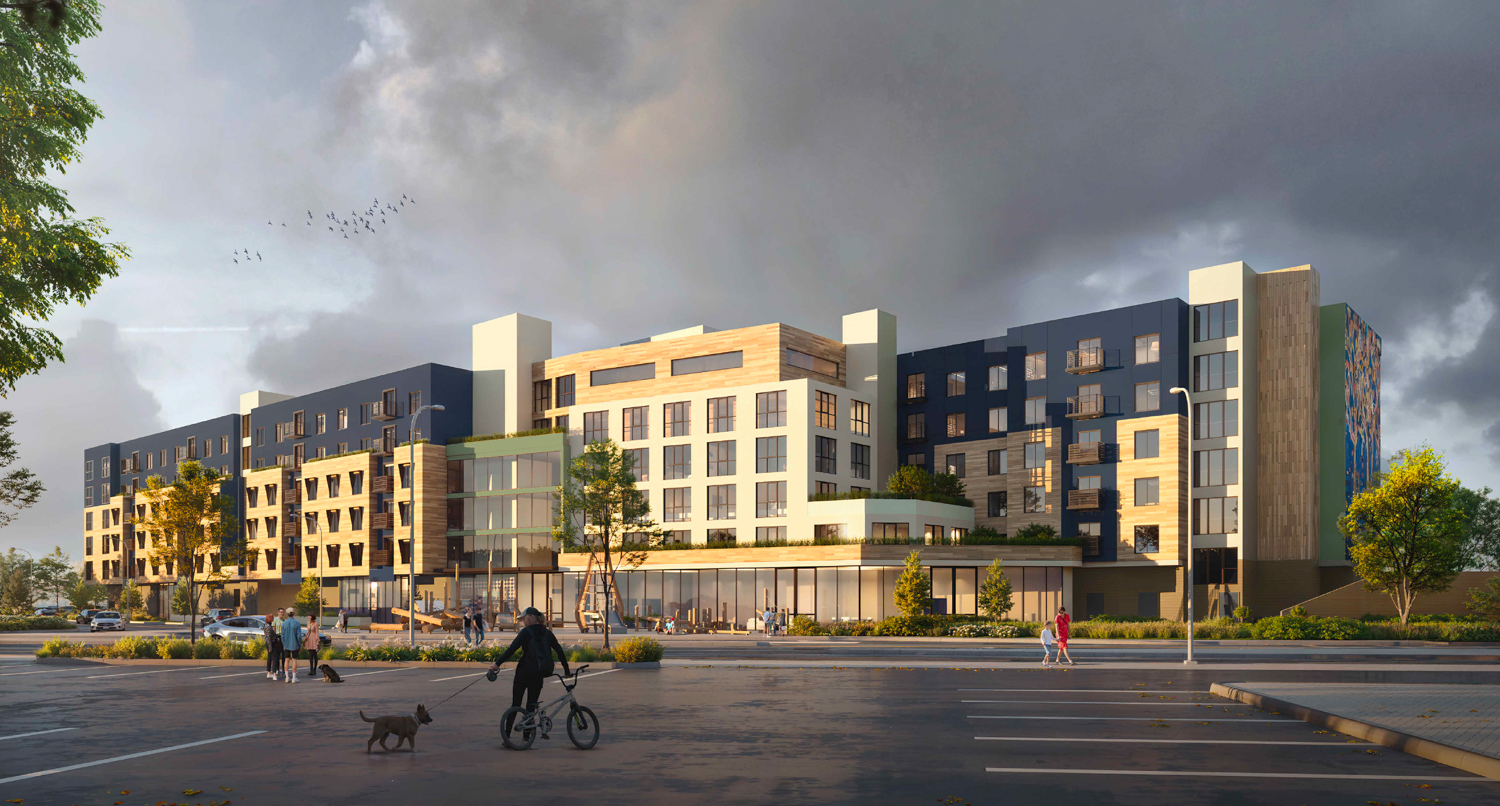
6801 Elvas Avenue establishing view, rendering by Architects Local
The 74-foot-tall structure is expected to yield around 297,780 square feet, including parking for 300 cars and 190 bicycles. The project will provide 595 beds across 165 units. According to the application, prices will be geared toward middle-class and international students rather than luxury renters. The plans have studios for Resident Advisors at a 1:15 ratio, similar to the Hornet Commons dorms. Residential amenities will feature a rooftop deck with hot tubs, a fitness center, and study rooms.
The following statement was shared in the project statement, saying, “In honor of the ancestral tribal land and inspired by the river’s role as a provider and guide, we collaborated with Nevada City Rancheria to present ṡewđi – meaning ‘here at the waterway’ – a student housing community that honors the past while shaping the future.”
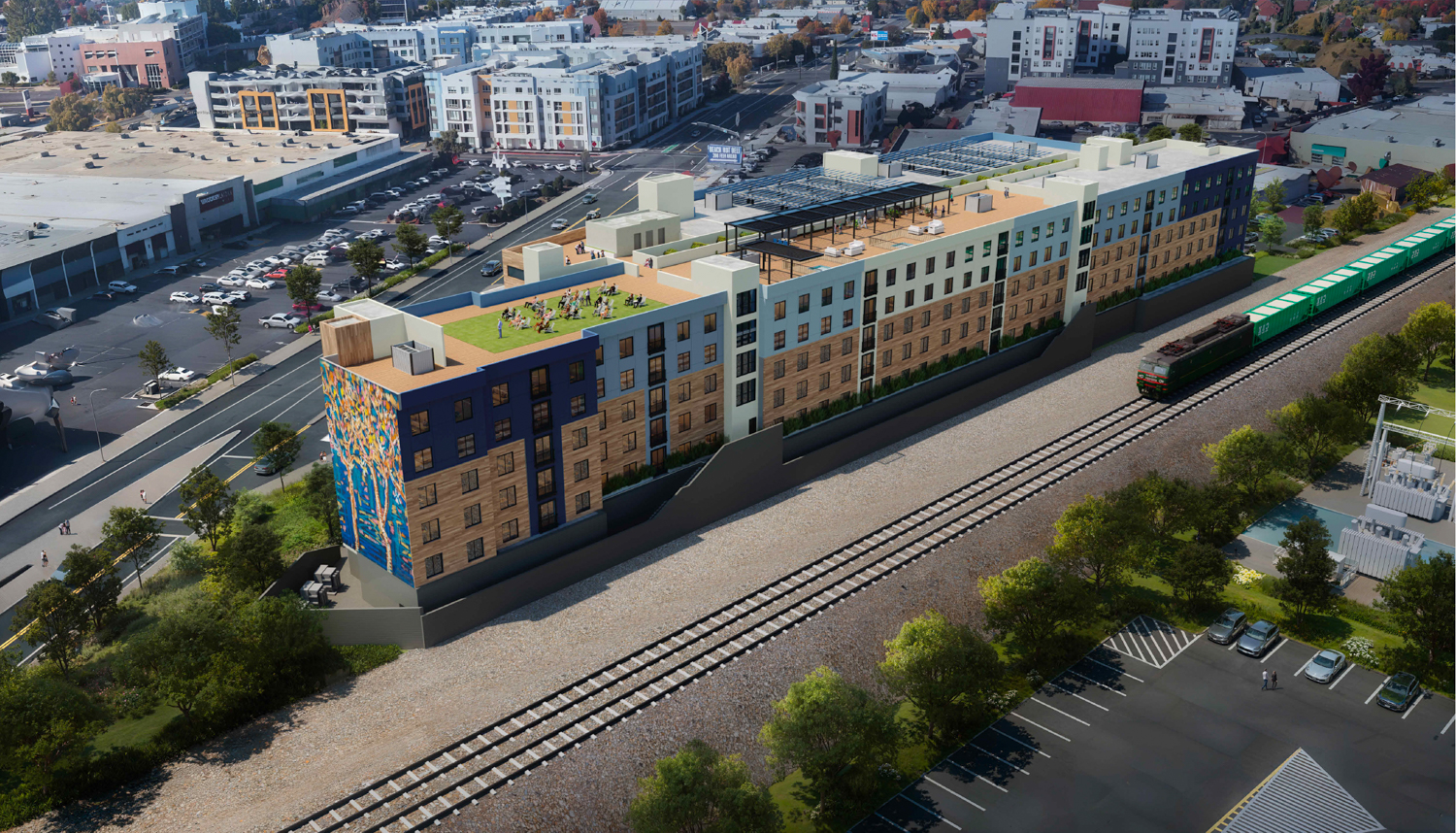
6801 Elvas Avenue overlooking the nearby train tracks, rendering by Architects Local
Sacramento-based Architects Local is responsible for the design. Renderings show a typical podium-style box with a facade variation that visually breaks down the structure to appear like several smaller buildings. Varying materials will add to this appearance, including stucco, wood-look panels, and curtain-wall glass.
The 1.53-acre property is located at the intersection of Elvas Avenue and Folsom Boulevard. Future residents will be close to the CSU Sacramento campus and a grocery store-anchored retail center. Demolition will be required for the currently vacant commercial building and surface parking, formerly occupied by Building Supply Inc.
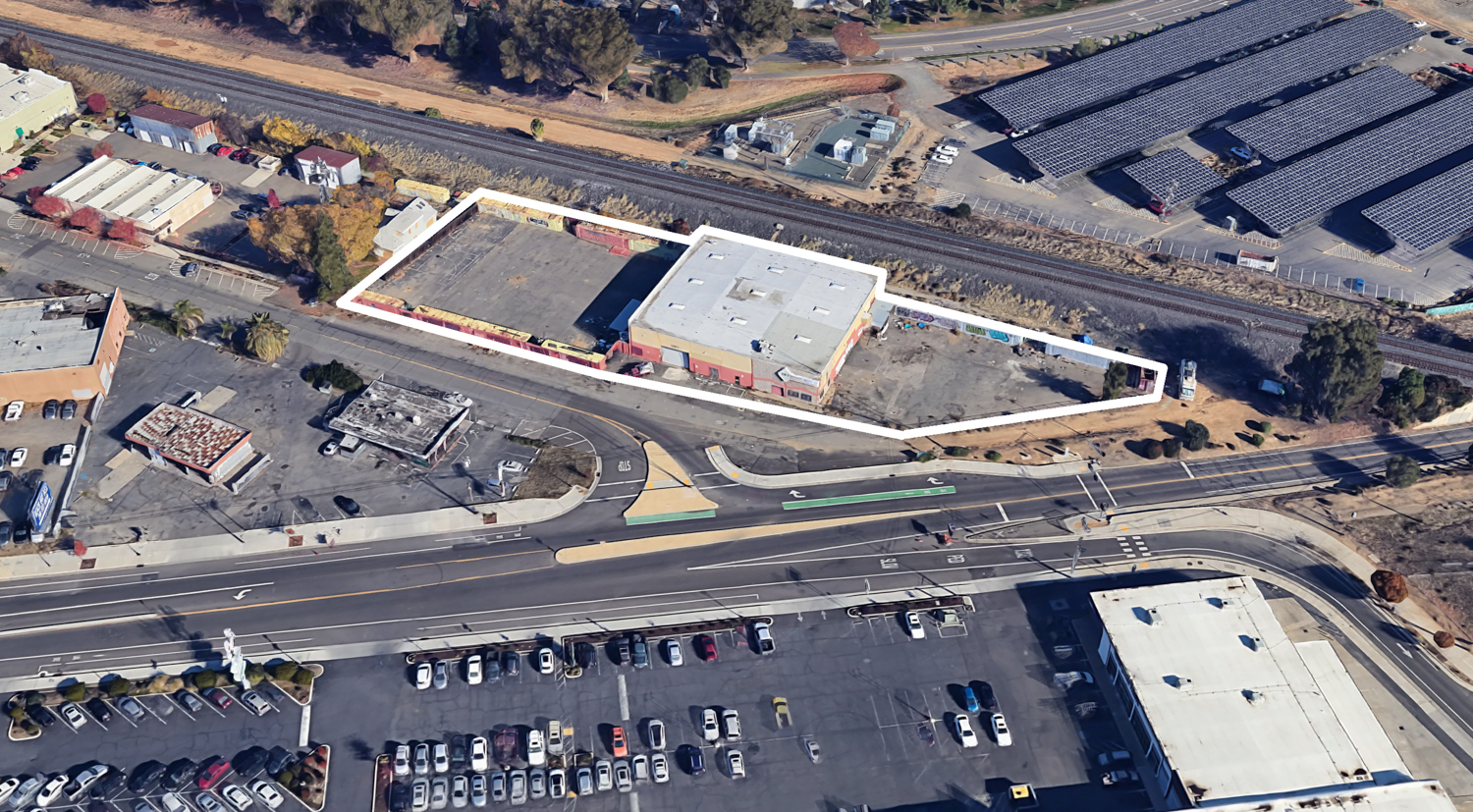
6801 Elvas Avenue, image via Google Satellite
The estimated cost and timeline for construction have yet to be shared.
Subscribe to YIMBY’s daily e-mail
Follow YIMBYgram for real-time photo updates
Like YIMBY on Facebook
Follow YIMBY’s Twitter for the latest in YIMBYnews

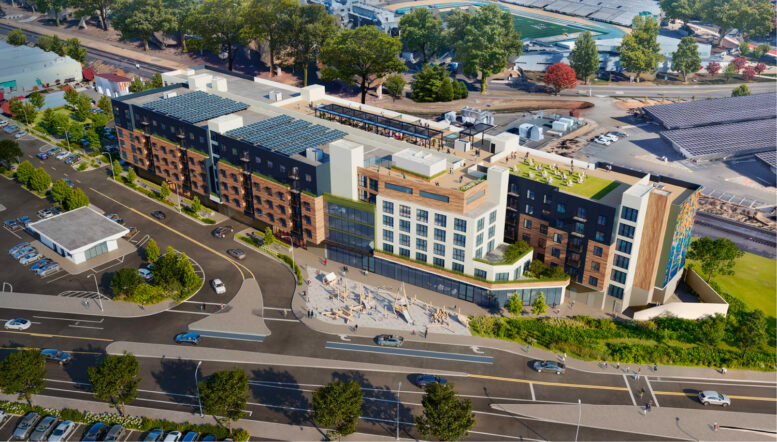




That area’s developing very nicely!
International students? We ain’t wantin’ any more if the ferrin students in these glorious gawd fearin’ United States!!!
Please consider what changes might be made to better flow traffic in this area as it often is backed up due to train underpass and going from two to one lane on Folsom and 65th street, and the light rail stopping traffic on 65th street. I feel like that station needs a rail overpass like Power In and Watt have.
There is no fixing traffic, you are the traffic
Impressive renderings. Let’s go!