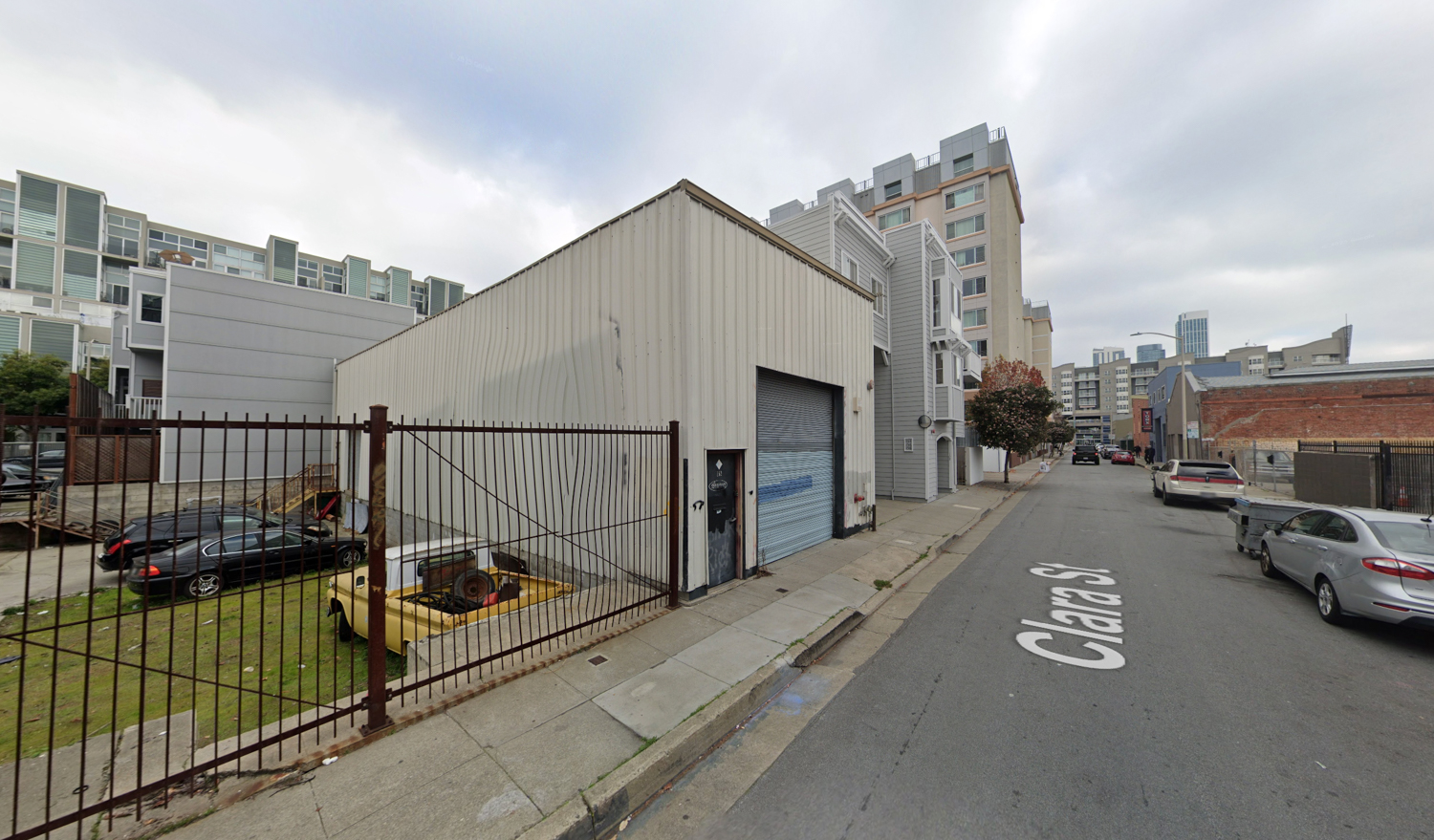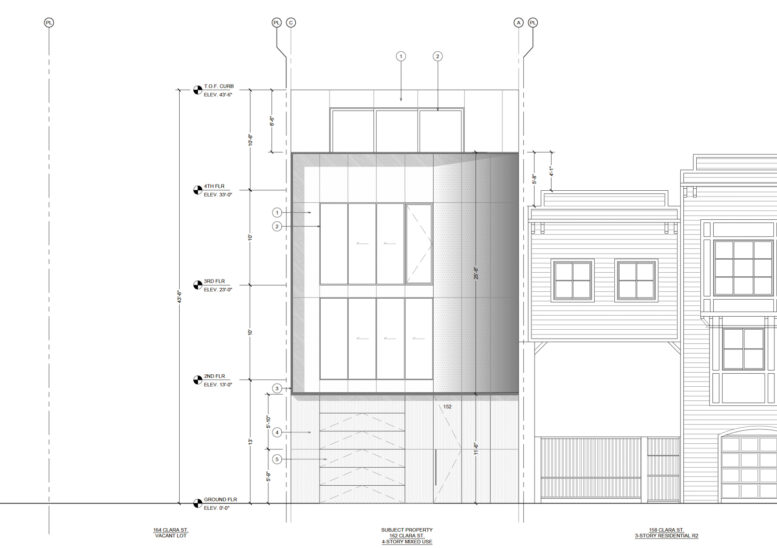Pre-application plans have been published for a mixed-use infill at 162 Clara Street in SoMa, San Francisco. The project would create a four-story structure with one apartment and one light industrial space. San Francisco-based JS Sullivan is listed as the project applicant.
The 43-foot-tall structure is expected to yield around 5,190 square feet, with a PDR light industrial office space on the ground floor, capped by a three-story apartment. Parking will be included for one car.
Alan Tse Design is the project architect, collaborating with EME Structural Inc. as the structural engineer. The plan set shows that the narrow urban infill will be clad with aluminum siding and floor-to-ceiling windows. The top floor will be set back away from pedestrian view, affording space for a rooftop deck.

162 Clara Street, image via Google Street View
The narrow 0.05-acre parcel is located along Clara Street, between 4th and 5th Street. The site is just two blocks away from the Yerba Buena Gardens and Metreon shopping mall. Demolition will be required for the existing one-story shed.
Public records show the property last sold by Urban Group Real Estate through Sotheby’s in May for $1 million.
Subscribe to YIMBY’s daily e-mail
Follow YIMBYgram for real-time photo updates
Like YIMBY on Facebook
Follow YIMBY’s Twitter for the latest in YIMBYnews






Be the first to comment on "Pre-Application For Housing at 162 Clara Street in SoMa, San Francisco"