Preliminary permits have been filed for a townhouse development at 2442 Diamond Street in the Glen Park neighborhood of San Francisco. The project will replace one home with five three-story dwellings, including four ADUs. Sequoia Redwood Living Trust is listed as the property owner.
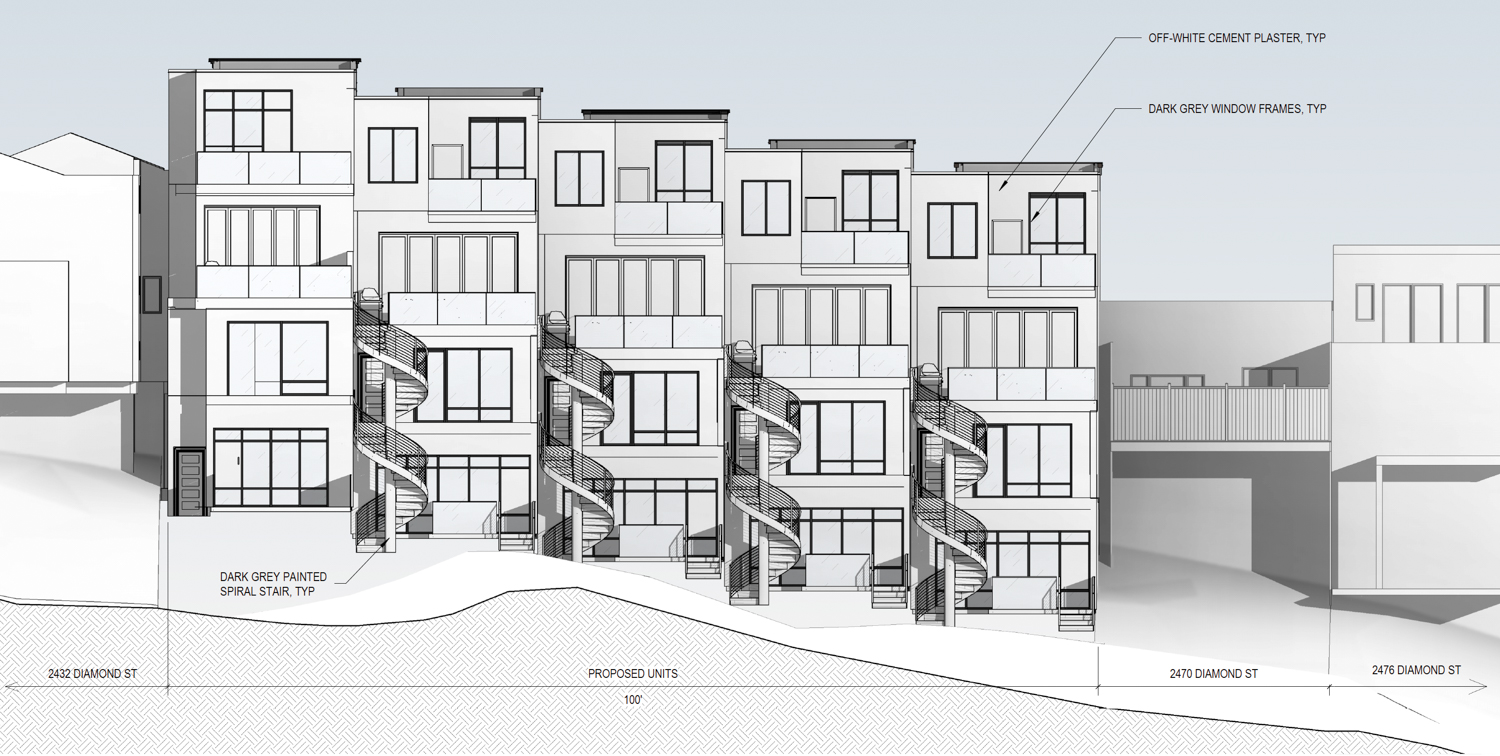
2442 Diamond Street elevation, illustration by Stanton Architecture
The development will include a total of nine dwellings, with five three-bedroom units and four one-bedroom accessory dwelling units. The application invokes Senate Bill 330 to streamline the approval process. With the preliminary application filed, the developer is locking the planning code provisions.
Stanton Architecture is responsible for the design. The project description shares that “each townhome will have a unique design for the main portion of the Diamond Street facade.” The design scheme has remained unchanged since plans were first published for a project review meeting earlier this year. The illustrations show that each modern-style house will feature floor-to-ceiling windows, two-story bay windows, and flat roofs.
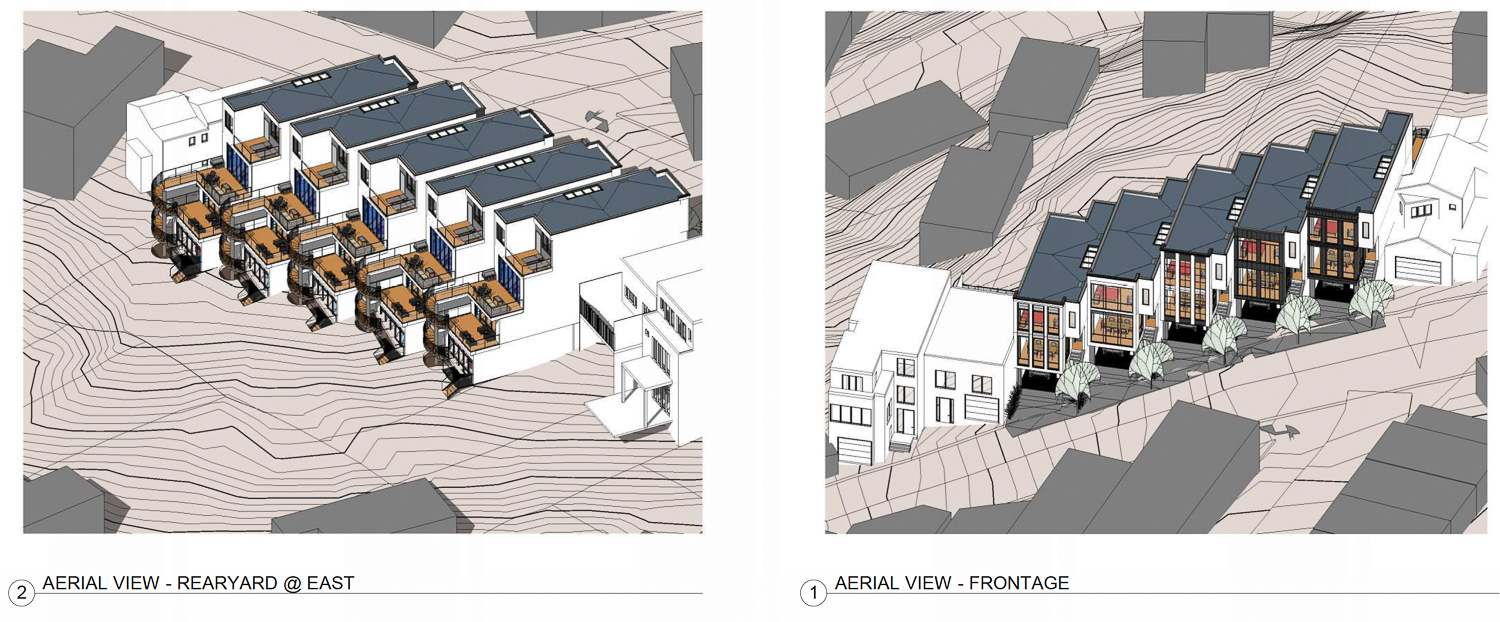
2442 Diamond Street, isometric view by Stanton Architecture
The approximately 0.3-acre property is situated along Diamond Street, between Conrad Street and Moreland Street. The cliff-side property is near the Diamond Heights neighborhood, including the Walter Haas Playground. Future residents will be less than 15 minutes away from the Glen Park BART Station on foot, though the commute would include 210 feet of elevation change.
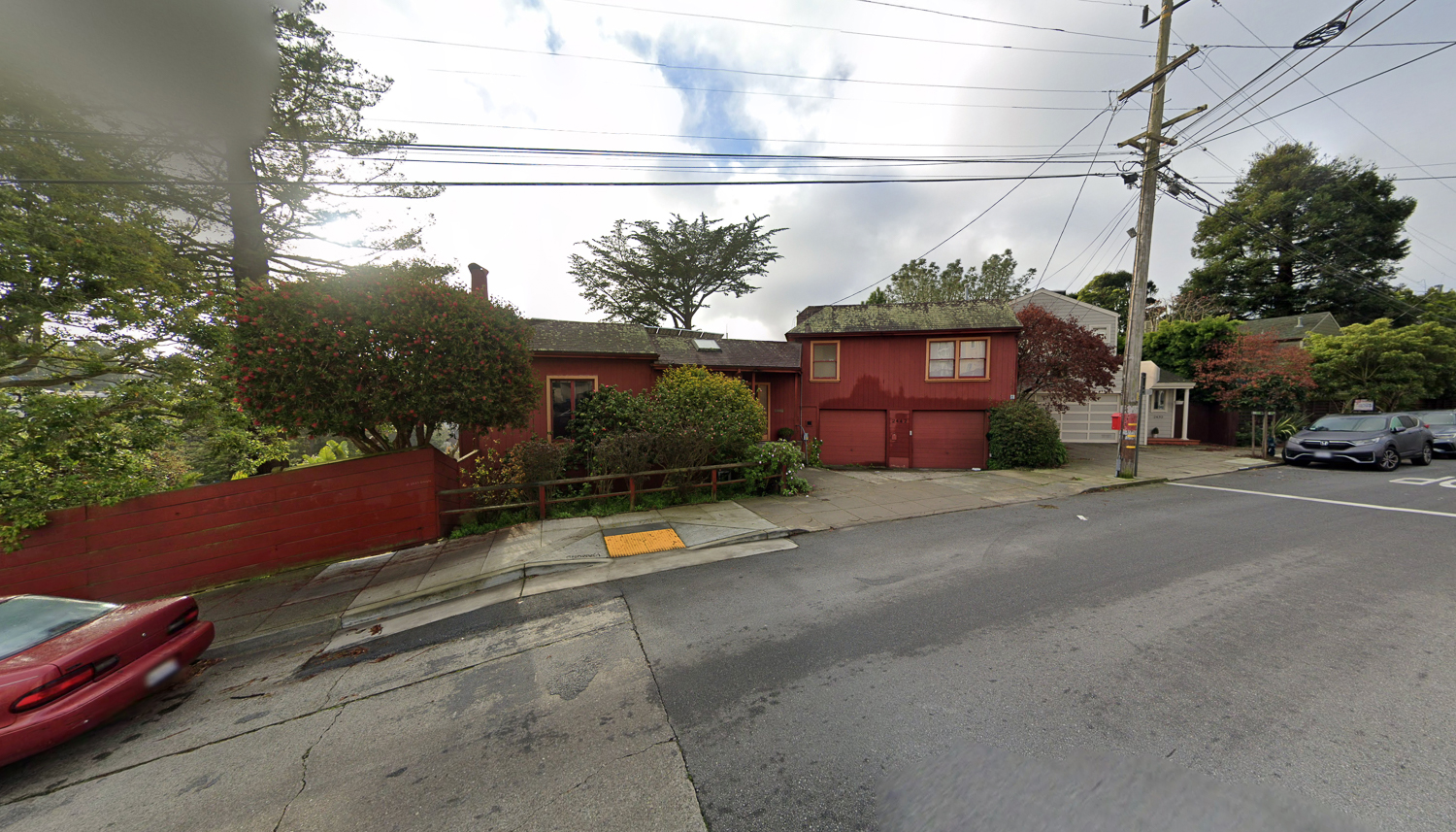
2442 Diamond Street, image via Google Street View
Public records show that the property was last sold in 2001 for nearly $1 million. The estimated cost and timeline for construction have yet to be shared.
Subscribe to YIMBY’s daily e-mail
Follow YIMBYgram for real-time photo updates
Like YIMBY on Facebook
Follow YIMBY’s Twitter for the latest in YIMBYnews

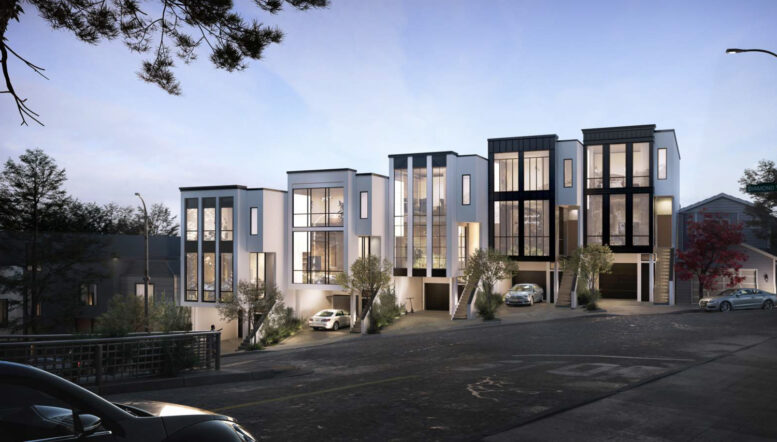
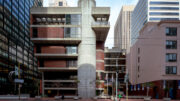
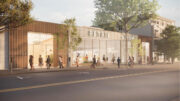


Neighborhood Character???
This is in fact a huge improvement in neighborhood character.
You NIMBYs have just memorized the same five lines to spout off, without even knowing what the words mean.
I am done with functionally illiterate NIMBYs.
The next door home can literally be a shack cabin with a roof covered in moss, and otherwise surrounded by Daly City-core midcentury nondescript boxes, and NIMBYs will shriek about “neighborhood character” when any density is added with even slightly more appeal.
Yep. NIMBYs think that if every house in the Bay Area except theirs were demolished, their solitary house would accumulate all of the $2 Trillion combined value. No consideration about city function, utilities, policing, the local economy, etc.
You have a one-track mind Karty.
At least I have a mind. You NIMBYs are mindless zombies of obstruction.
I lived near here in the 1980s and didn’t receive notice of this permit submission. I’m protesting. /s
This is Diamond Heights which consists primarily of 60s, 70s and newer buildings. This architecture fits in fine.
Or any of the houses be below market rate?