Increased plans have been filed for housing at 1919 O’Farrell Street in the Beresford Park neighborhood of San Mateo. The project is now looking to add 87 new apartments to the property. Sierra Investments is listed as the project owner and applicant.
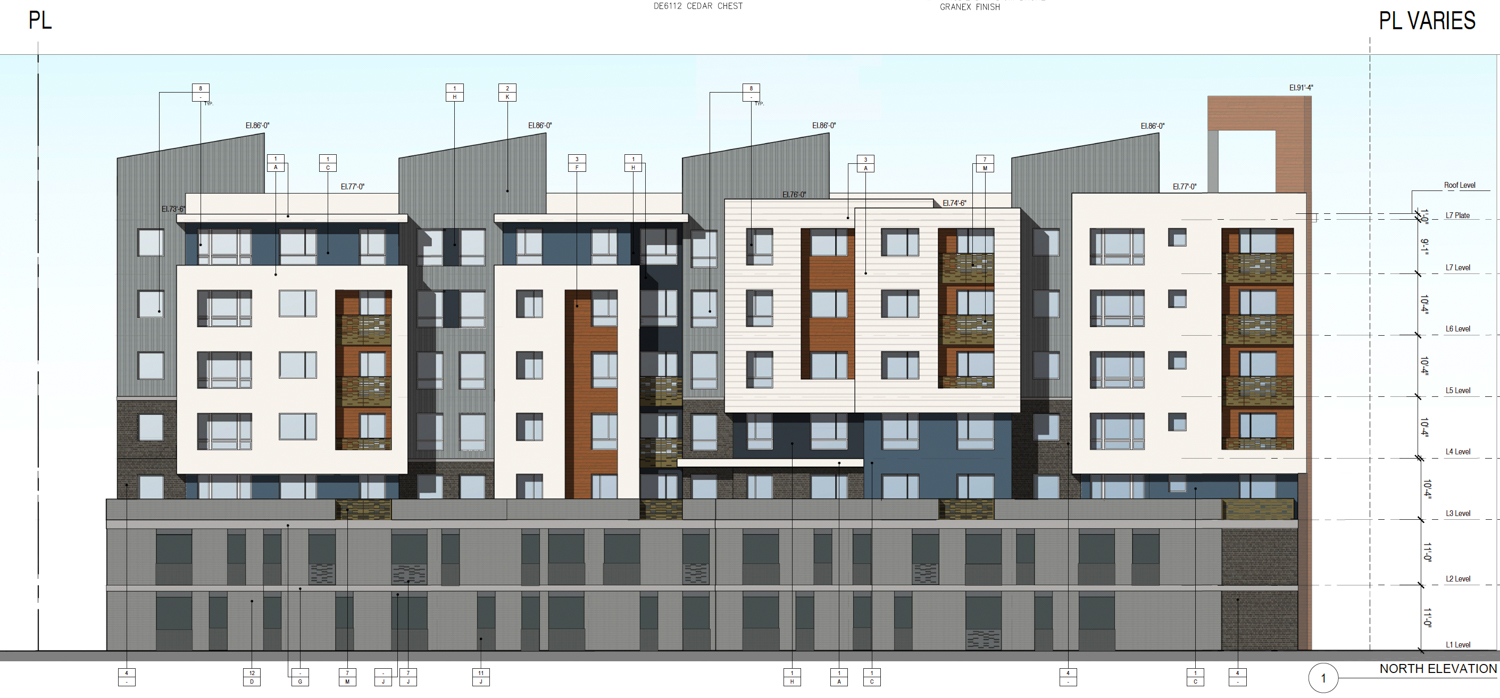
1919 O’Farrell Street elevation, image via DNA Design and Architecture
Initial plans for the site called for a four-story complex with 49 units. The project was approved by the city in late October 2021, with an extension request granted for the entitlements through October 26th, 2025. Now, the developer appears to be switching focus to increase residential capacity.
The 86-foot-tall structure is now expected to yield around 127,220 square feet, including 85,050 square feet for housing, 1,590 square feet of recreation area, and 40,580 square feet of parking. The two-level garage will provide parking for 92 cars and 104 bicycles. Unit sizes will vary somewhat, with 48 one-bedrooms and 39 two-bedrooms.
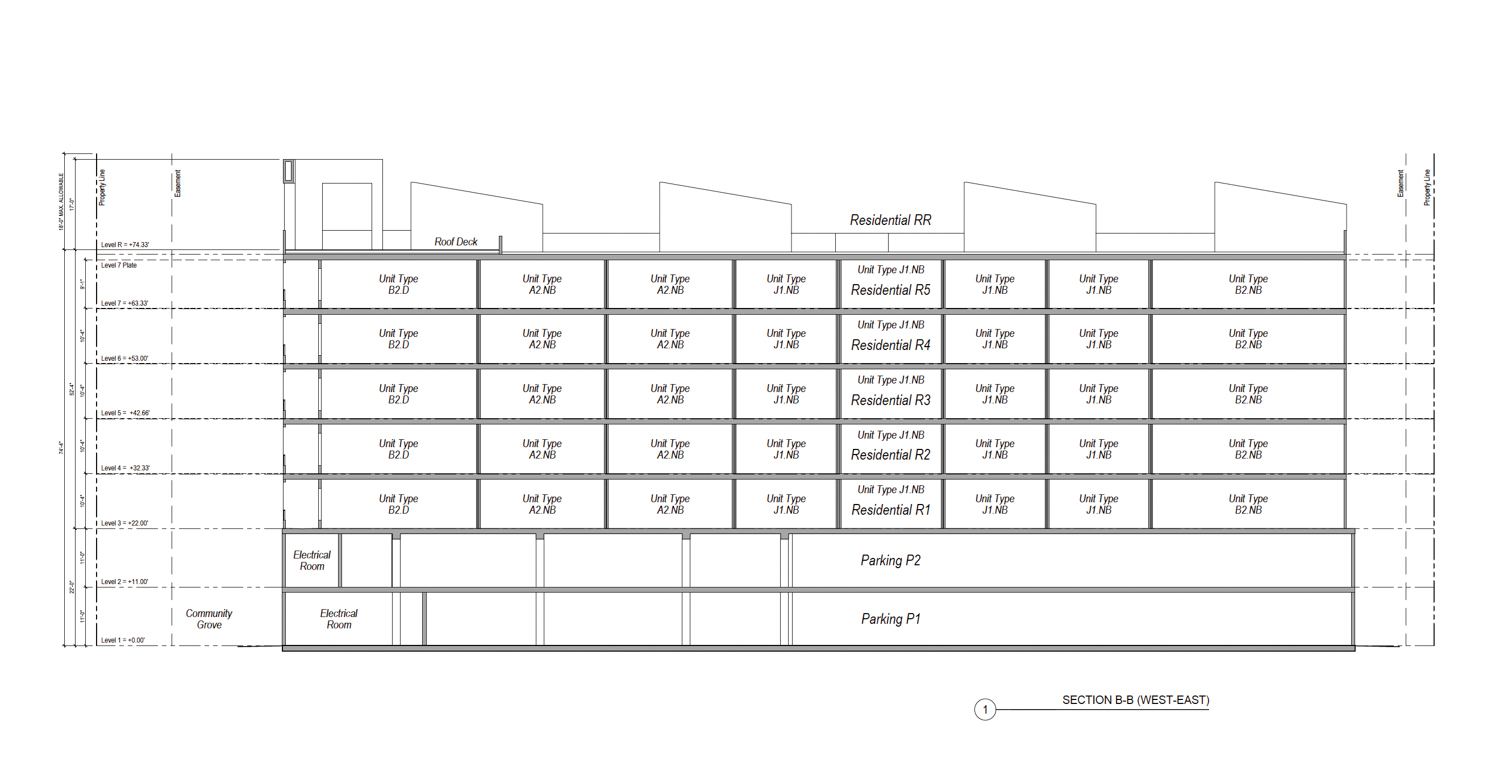
1919 O’Farrell Street vertical cross-section, image via DNA Design and Architecture
DNA Design and Architecture is overseeing the project. Facade materials will include stucco, metal siding, brick veneer, wood-like panels, and precast cement.
The 0.71-acre property is located at the end of a cul-de-sac, currently occupied by a single-story commercial structure and surface parking. Future residents will be close to the San Mateo Elks Lodge, and a block away from a grocery store-anchored strip mall at the corner of West 20th Avenue and El Camino Real. Access to Sam Trans buses can be found along El Camino, and the Hayward Park Caltrain station is about five minutes away on foot.
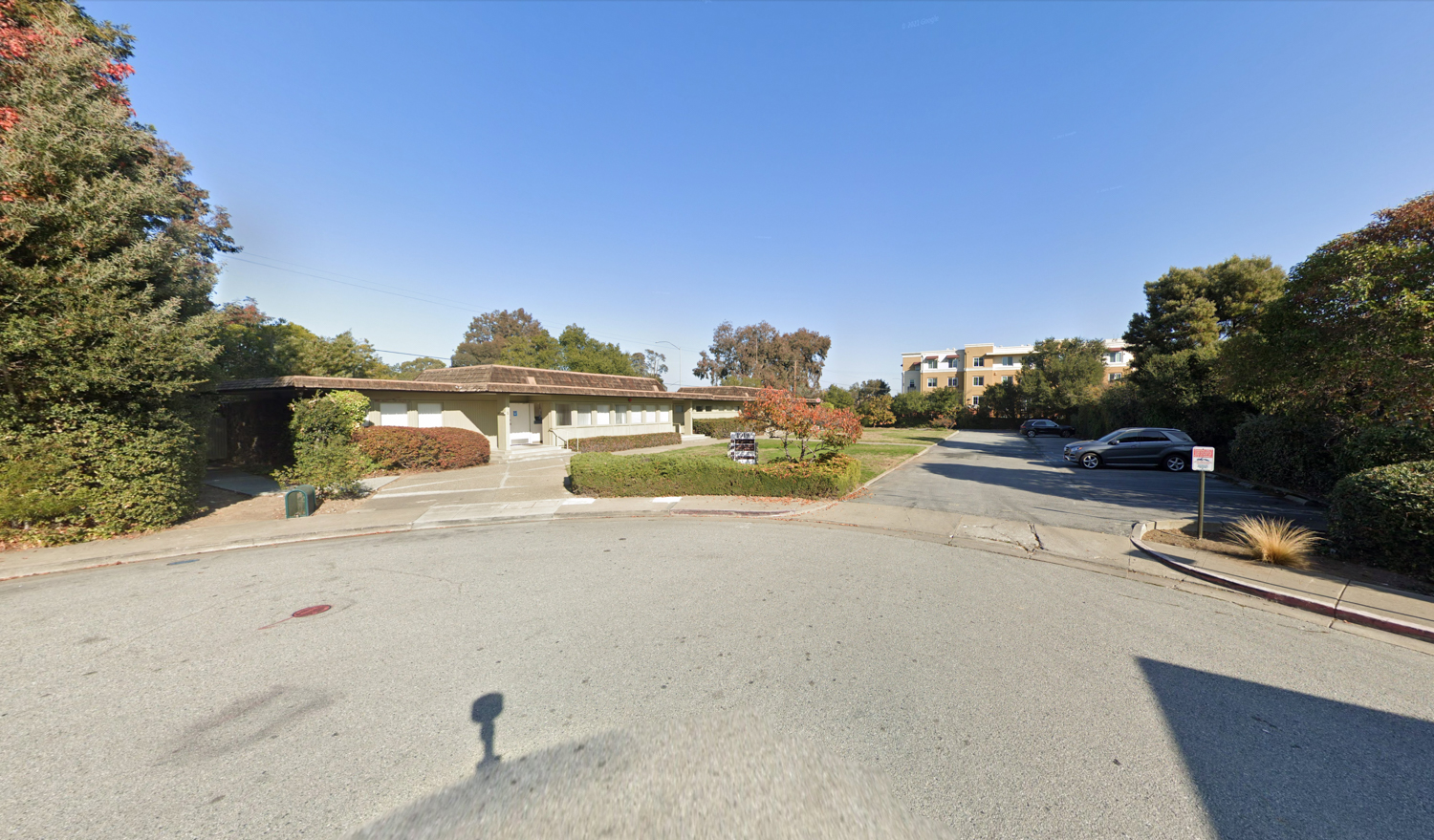
1919 O’Farrell Street, image via Google Street View
The estimated cost and timeline for construction have yet to be shared.
Subscribe to YIMBY’s daily e-mail
Follow YIMBYgram for real-time photo updates
Like YIMBY on Facebook
Follow YIMBY’s Twitter for the latest in YIMBYnews

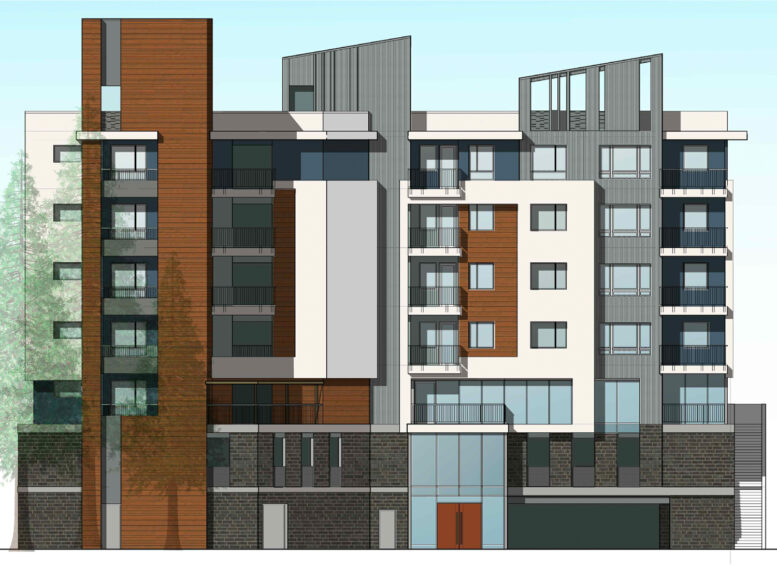


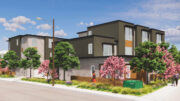
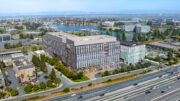
If this facade is not a byproduct of some f’ed-up zoning and city “aesthetics” requirements, then, PLEASE, architects, stop overcomplicating your exteriors!
The general public would thank you for something more timeless. The NIMBYs would thank you for a less hideous project. The builders would appreciate a more seamless layout. Your future tenants would thank you for a more cost-effective design. Future maintenance would be grateful for a cladding that is easier to clean and repair.
There are at least 10 materials comprising the facade. San Mateo’s crowd favorites are 5 or fewer.
You would think that different facade depths and materials would cost more right? Why not go with something more consistent and flatter?
Some “break the facade” proponents included the constraint as not to overpower a block with one continuous facade. The best we made in the early 20th century did precisely that, and they were beautiful.
My tinfoil-hat moment assumes that breaking the facade to include more materials and complications was designed to make projects more expensive so that they could be built less frequently. Demand has been so terribly skewed that we had to follow suit with the bad design recommendations.
But absolutely, having this many materials and movements makes the project more expensive. More time is wasted on the architects figuring out how all the parts come together, each detail needs to be figured out so construction doesn’t mess up how materials come together, and labor has to involve more tools and time to get all the parts right. It’s all a waste delivering subpar, risky results.