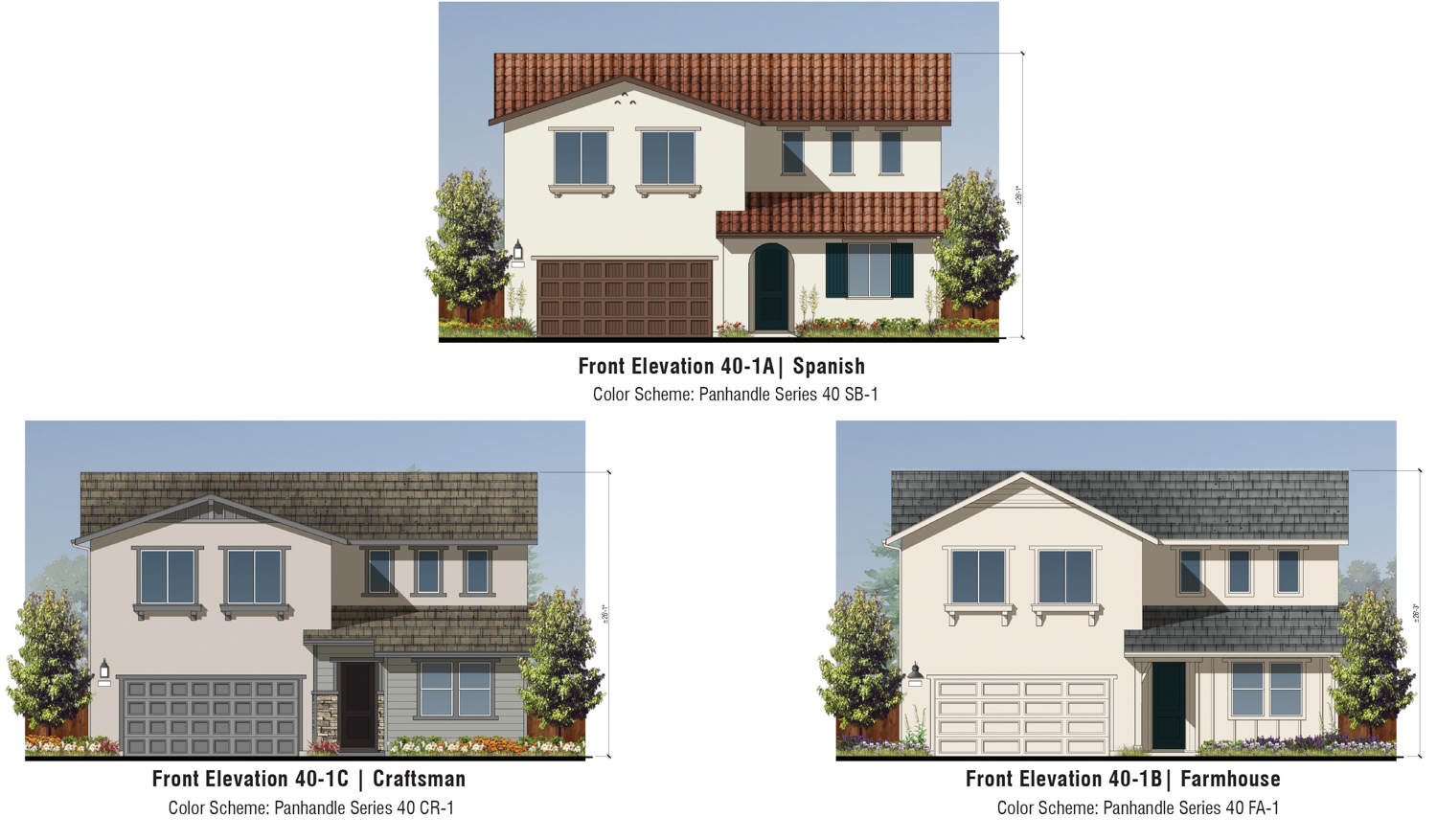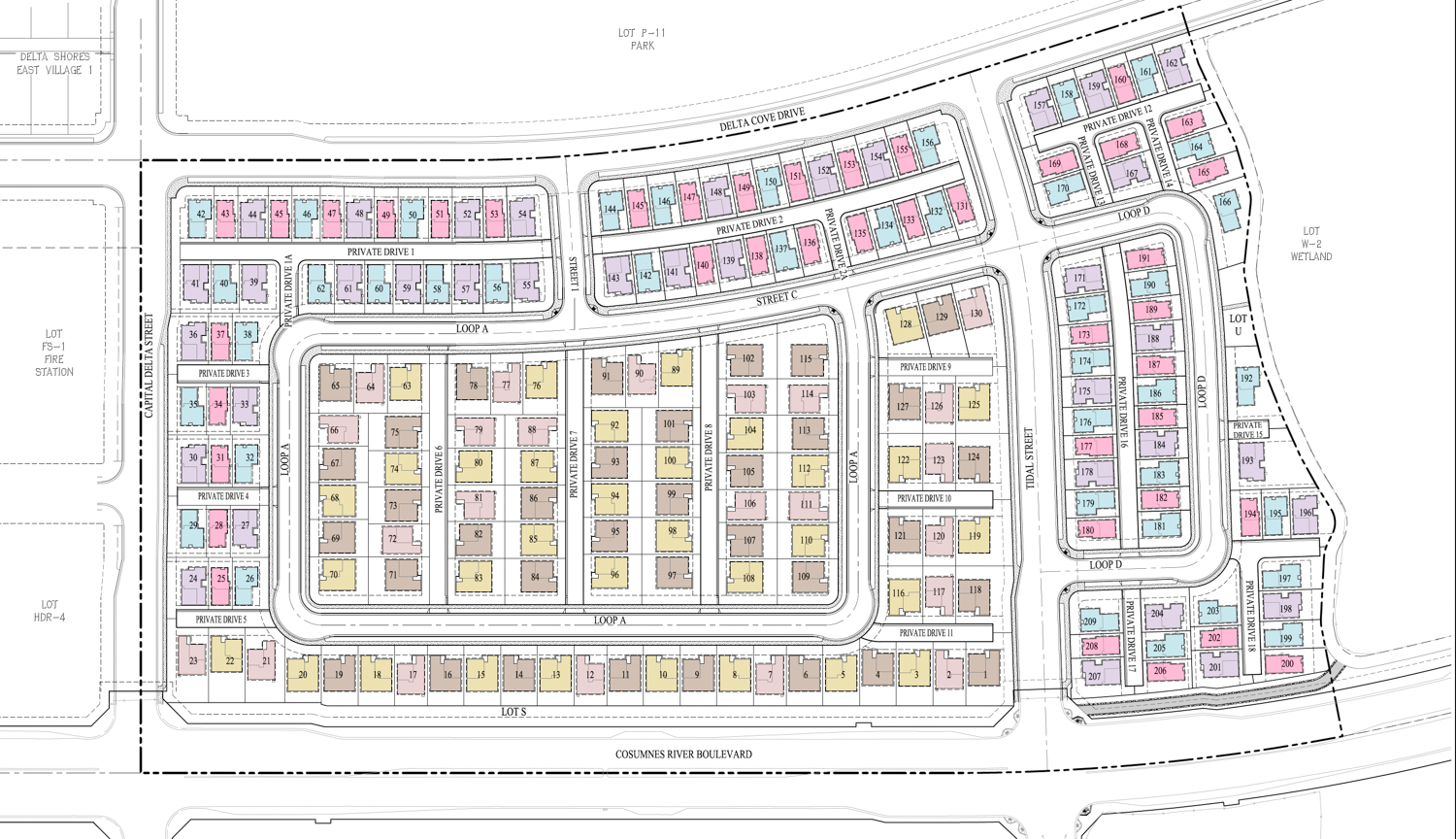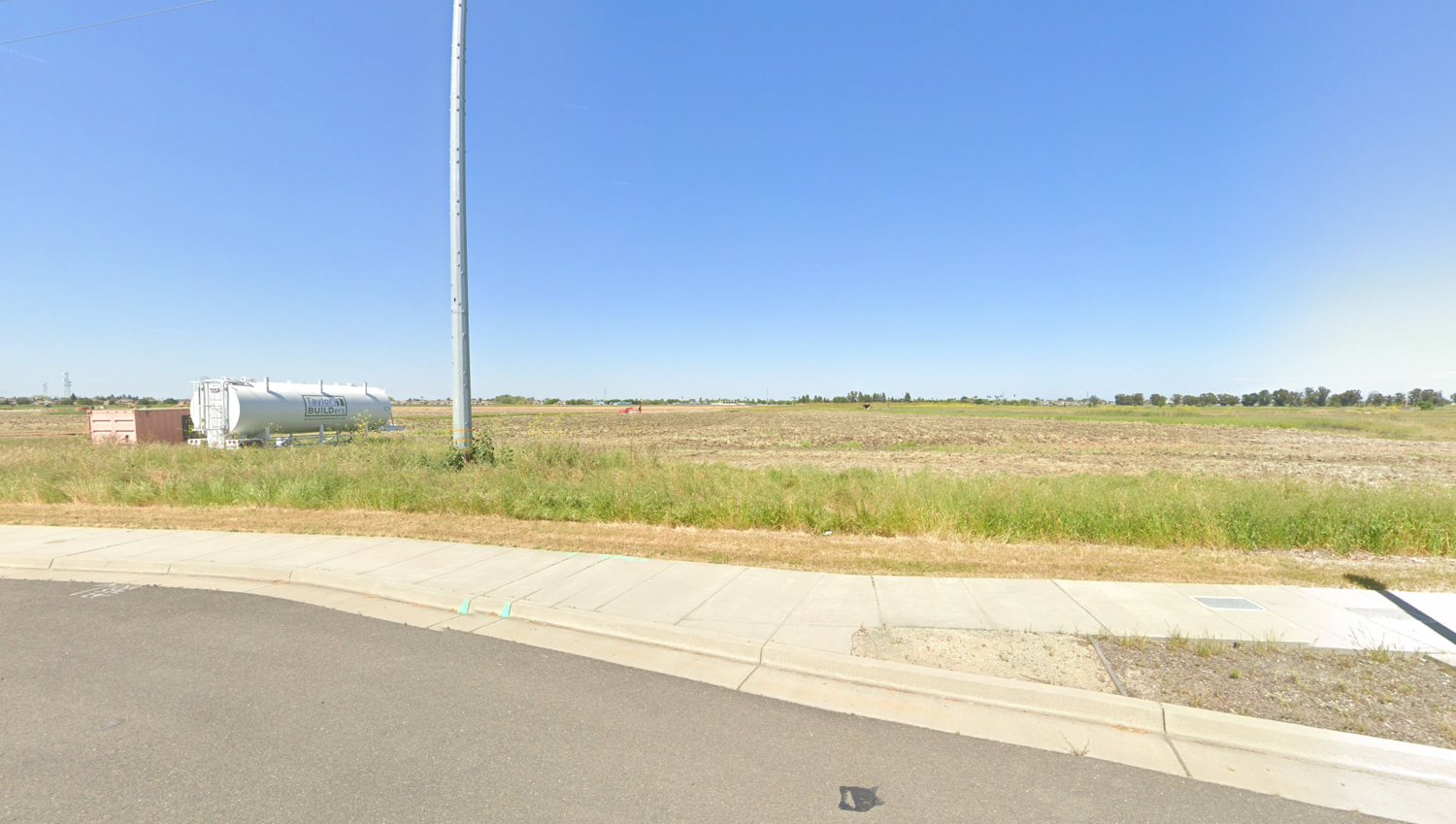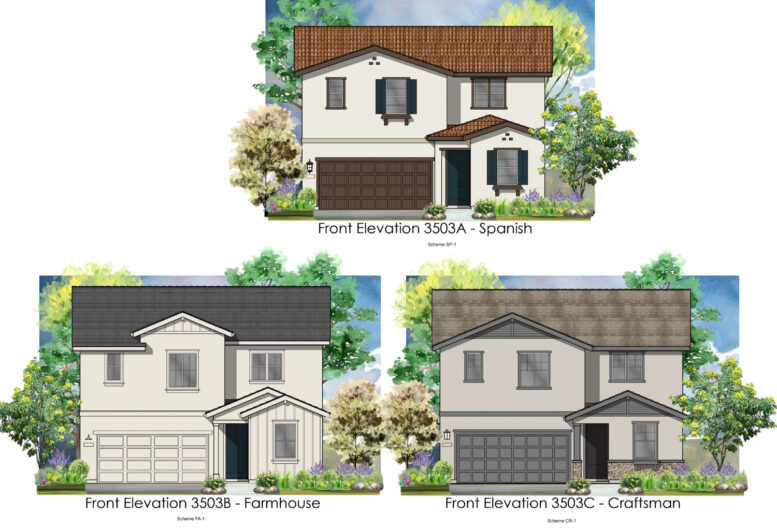Plans have been published for the next phase of housing in the Delta Shores neighborhood of Southern Sacramento. Delta Shores Block 10-12 is expected to reshape over 25 acres with over two hundred homes. The New Home Company Northern California is responsible for the development, filing on behalf of the property owner, Taylor Builders.

Delta Shores 10-12, illustration by WHA

Delta Shores 10-12 site map, illustration by WHA
WHA and KTGY are listed as joint architects. Roach & Campbell will oversee the landscape architecture. Illustrations show the site will feature familiar two-story wood frame homes, wrapped in three distinct styles: Craftsman, Farmhouse, and Spanish styles. Construction will reshape the vacant land with 209 detached single-family homes and an internal road network. There will be six distinct floor plans offered across the site, and each plan will be available in the three design styles.

Delta Shores 10-12, image via Google Street View
The property will be bound by Cosumnes River Boulevard, Capital Delta Street, Delta Cove Drive, and wetlands. Future residents will be close to the Delta Shores big-box shopping center. Directly across the street, construction is already underway for the single-family Catalina neighborhood, developed by Signature Homes.
Subscribe to YIMBY’s daily e-mail
Follow YIMBYgram for real-time photo updates
Like YIMBY on Facebook
Follow YIMBY’s Twitter for the latest in YIMBYnews






Boo, hiss, more god awful suburban sprawl miles away from any mass transit, bike paths or walking trails.
Well, technically, it’s not far away from the Morrison Creek Light Rail Station. Once the 24th Street extension and the Stone Beetland streets are completed, the residents should be able to access the station.
What a childish comment. The Morrison Creek Light Rail station is about a mile away. Not every project will be dense urban housing. Why are people always so black and white. There will be all types of development, there will never be only 1 singular type of project. As long as people want to live in suburban sprawl and single family homes, developers will continue to build them. Not everyone wants the same things. Welcome to the real world.
Suburban sprawl, bad for the planet, bad for the climate, bad for nature, flora and fauna.
Urban infill is the solution!
Build up, not out.