The Presidio Trust has revealed plans for a new housing development at the intersection of Lincoln Boulevard and Girard Road in The Presidio of San Francisco. The application is looking to replace two non-historic buildings with nearly two hundred homes across six structures. David Baker Architects is responsible for the design.
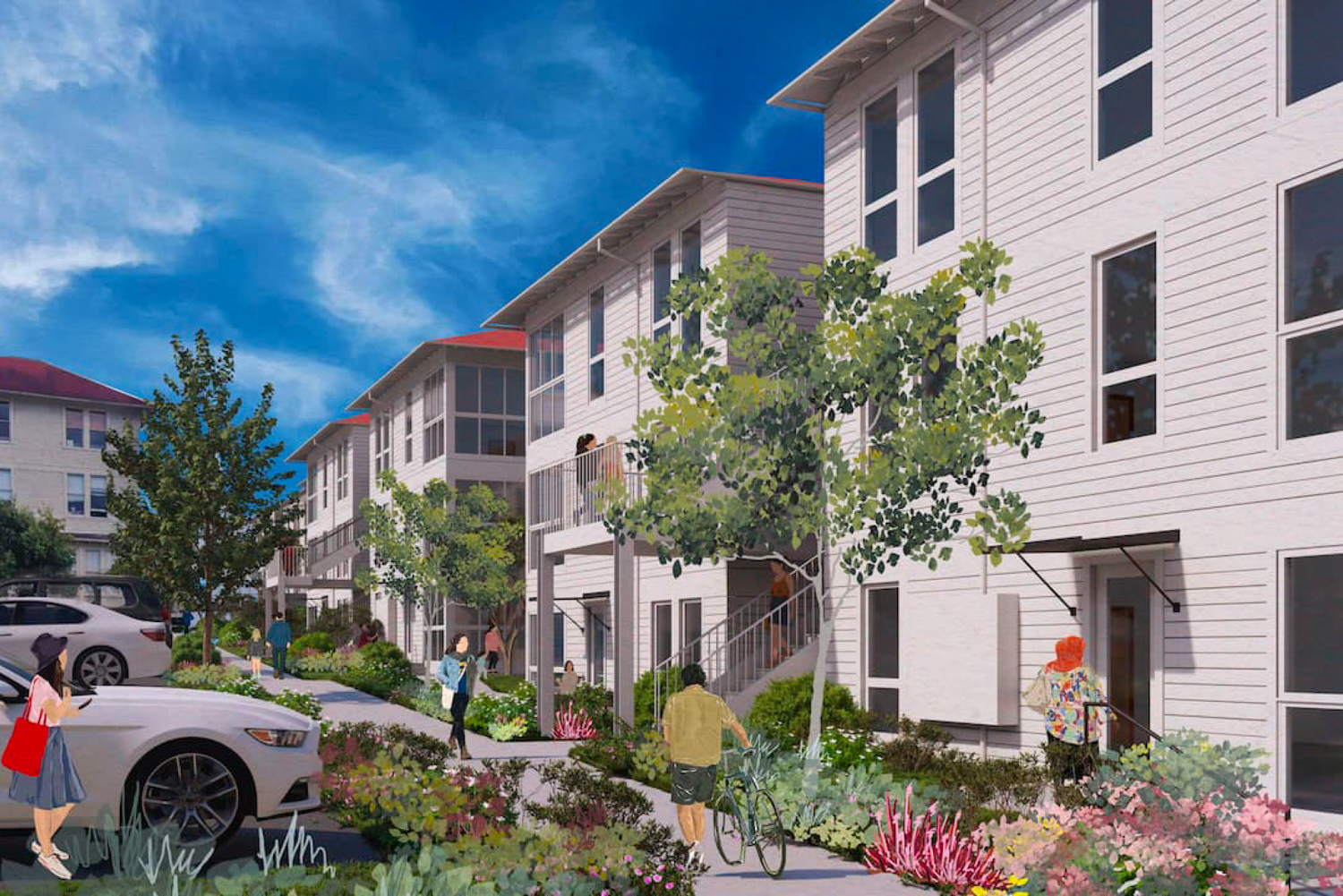
Letterman Residential project sidewalk view, rendering by David Baker Architects
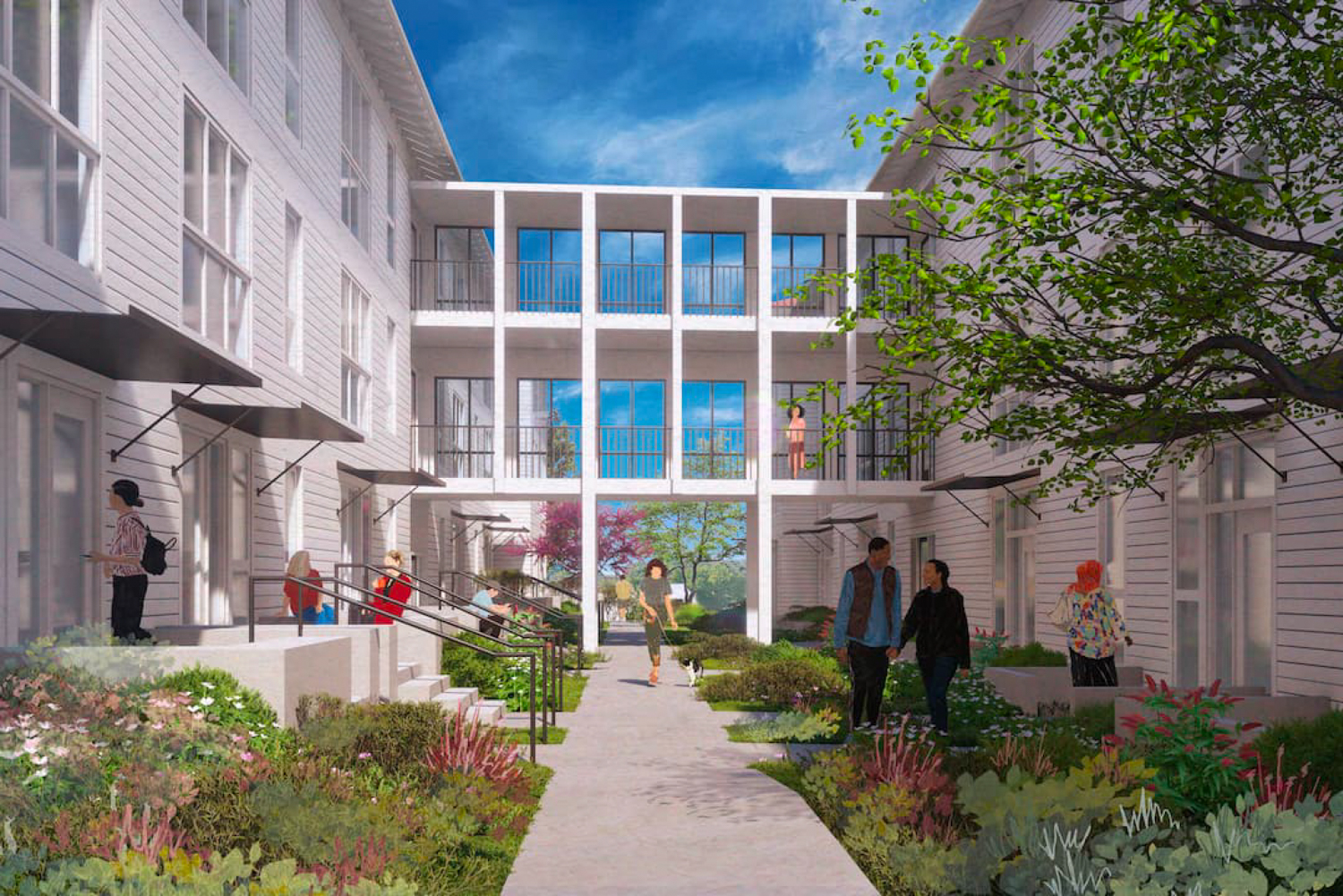
Letterman Residential project pedestrian bridge, rendering by David Baker Architects
The development is expected to produce 196 apartments across six structures, including three two-story buildings with 17 to 31 units per structure, and three three-story buildings containing 42 to 46 units per structure. David Baker Architects is responsible for the design. Illustrations show the project will complement existing homes, with white wooden siding capped with a gabled red roof.
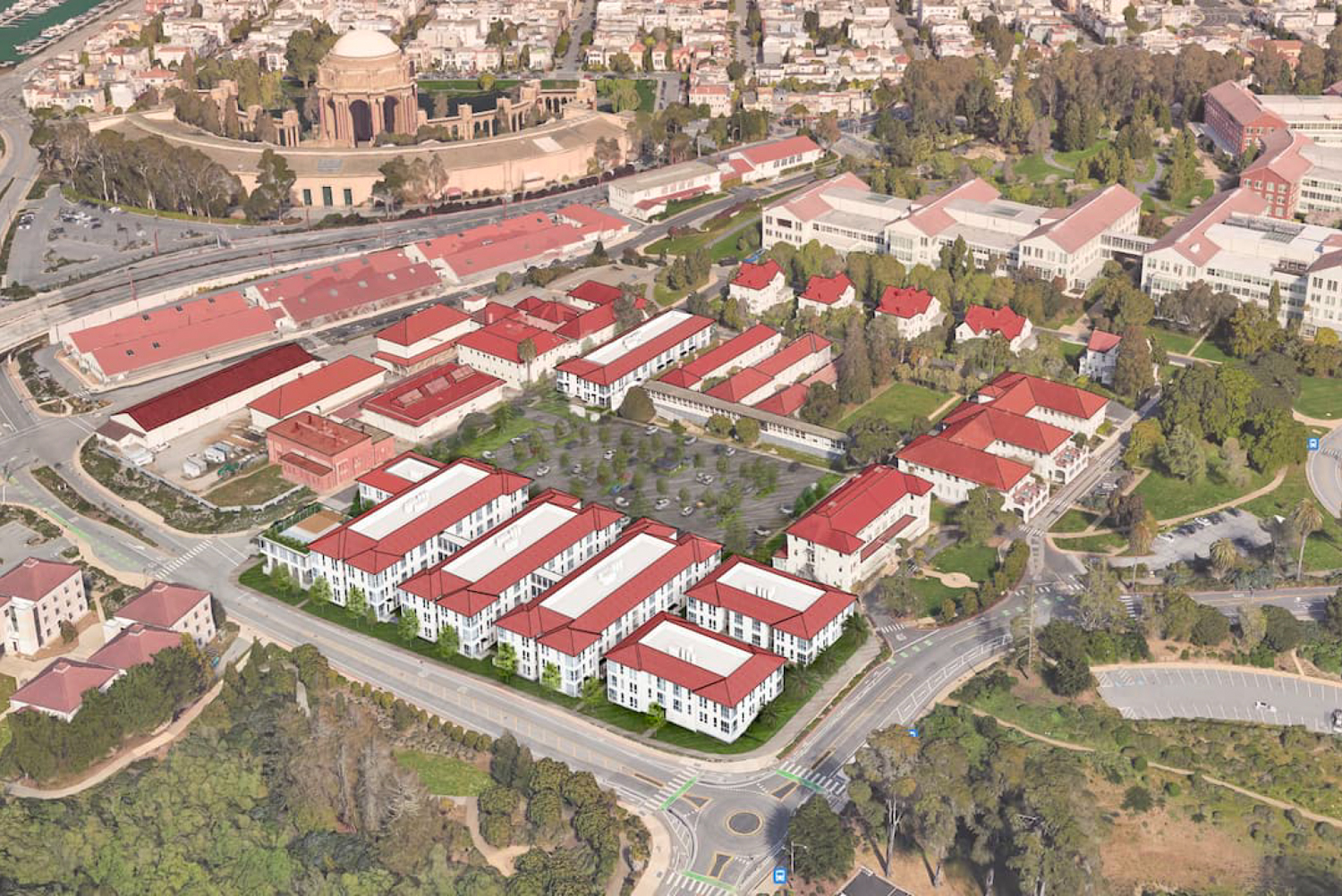
Letterman Residential project aerial view, rendering by David Baker Architects
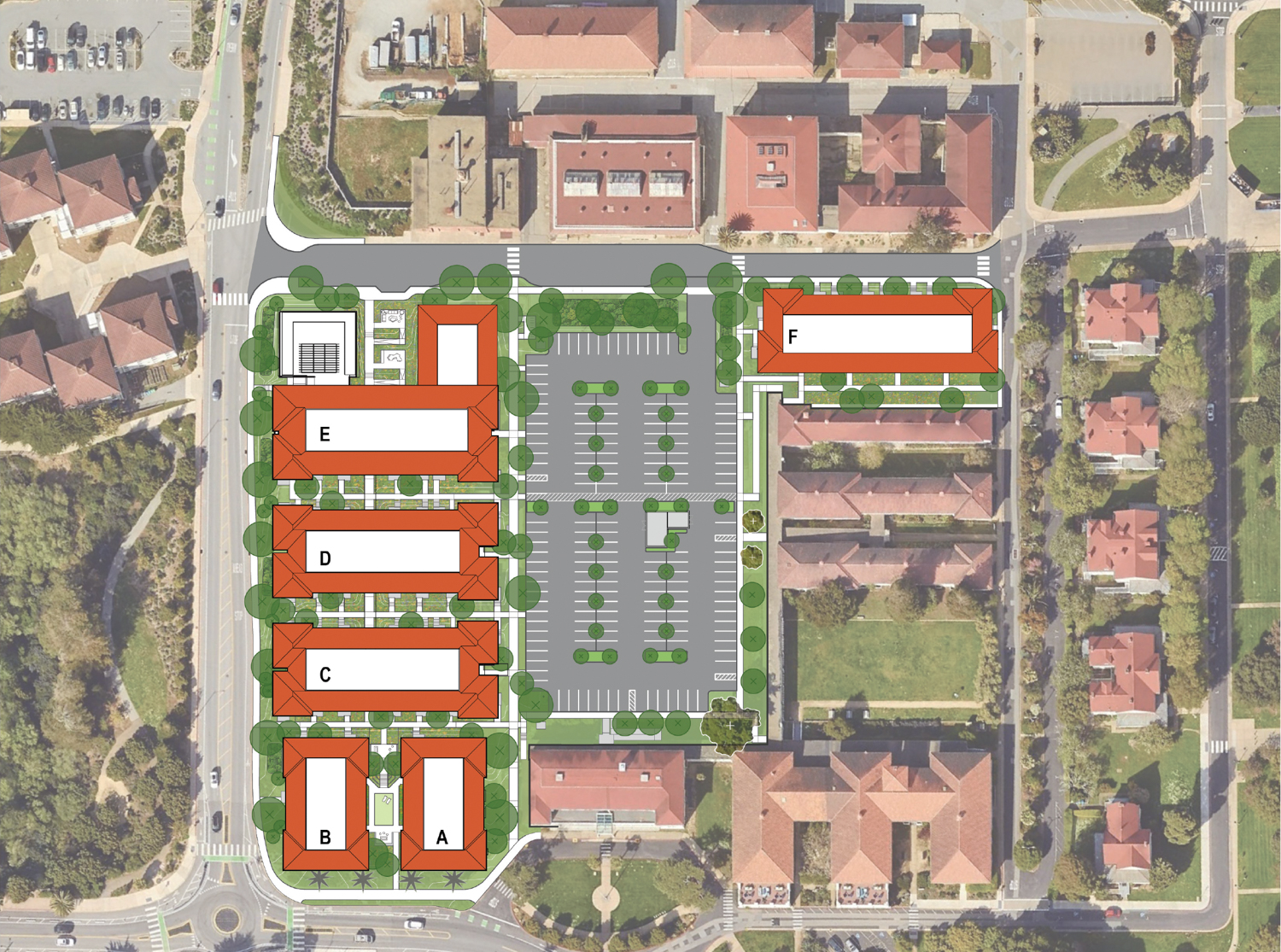
Letterman Residential project rooftop view, illustration by David Baker Architects
The existing concrete structure was built in 1976 as a nurses’ dormitory for the Letterman General Hospital. The Presidio is a former U.S. Army post with a history dating back to Spanish colonization in 1776. It has been under military control until being transferred to the National Park Service in 1994, followed by the formation of the Presidio Trust by the United States Congress in 1996.
Construction will revamp 4.6 acres of the sixty-acre district formerly occupied by the Army’s Letterman General Hospital. Residents will be near transit stops serviced by Muni, Golden Gate Transit, and the Presidio GO Shuttle.
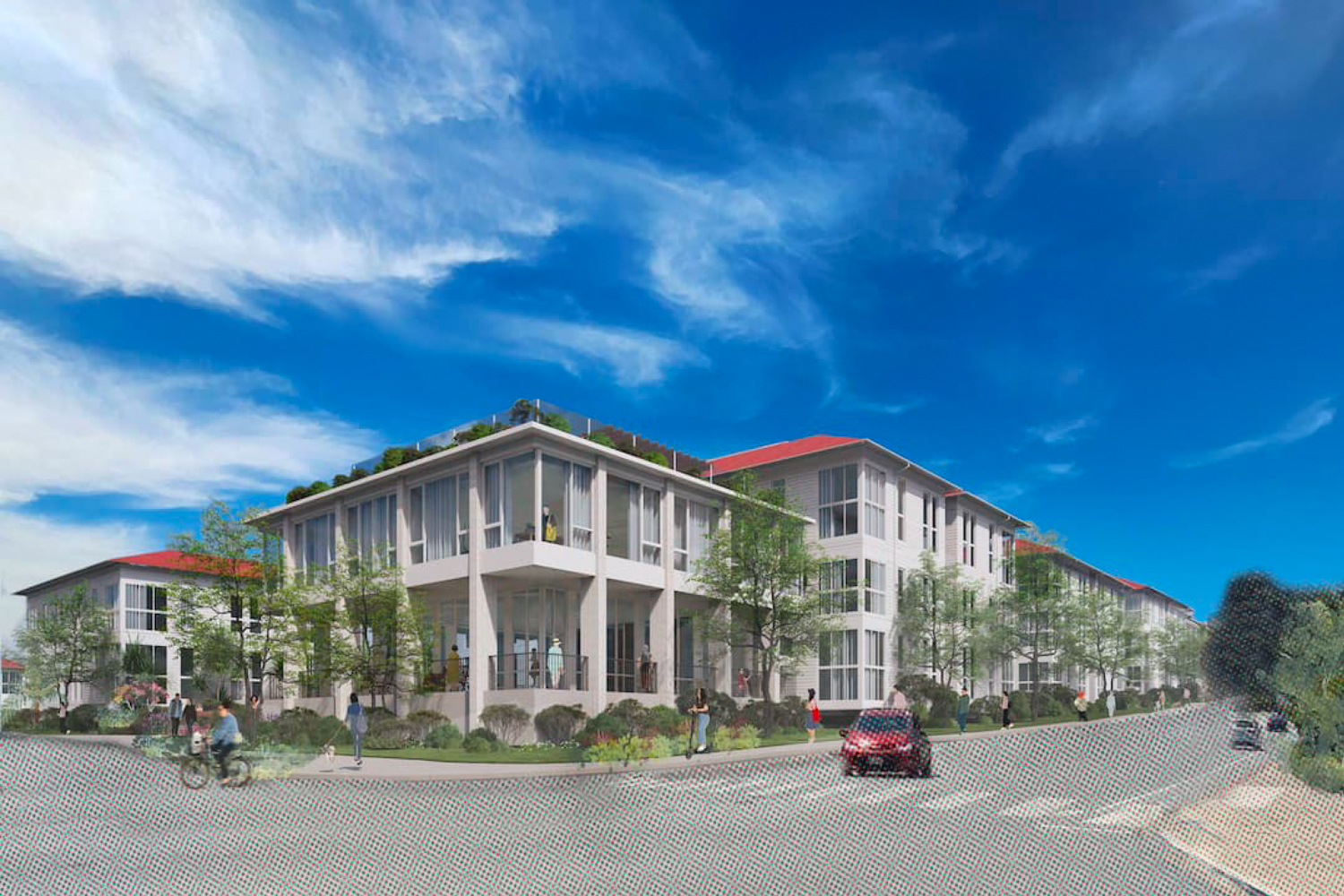
Letterman Residential project, rendering by David Baker Architects
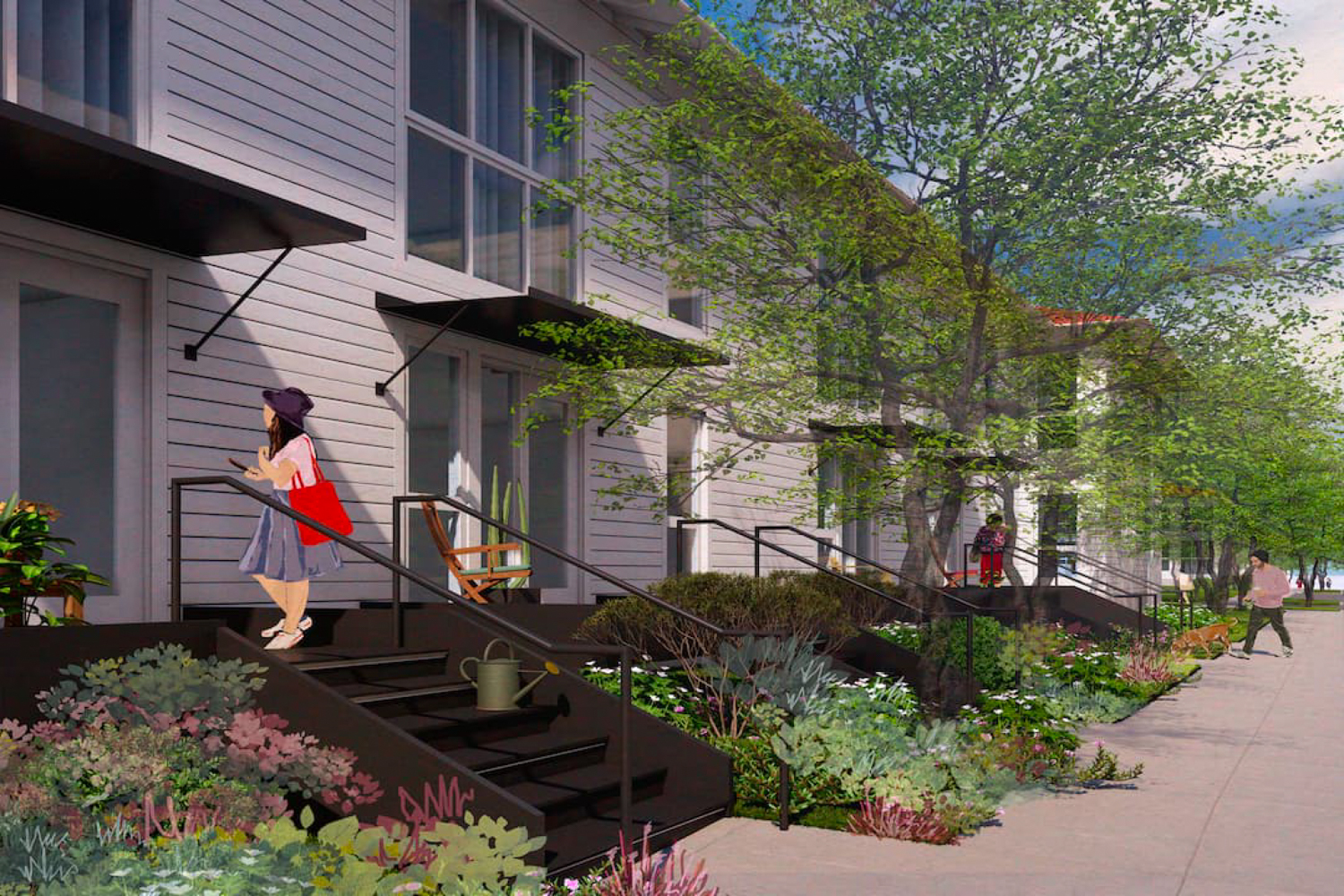
Letterman Residential project stoops, rendering by David Baker Architects
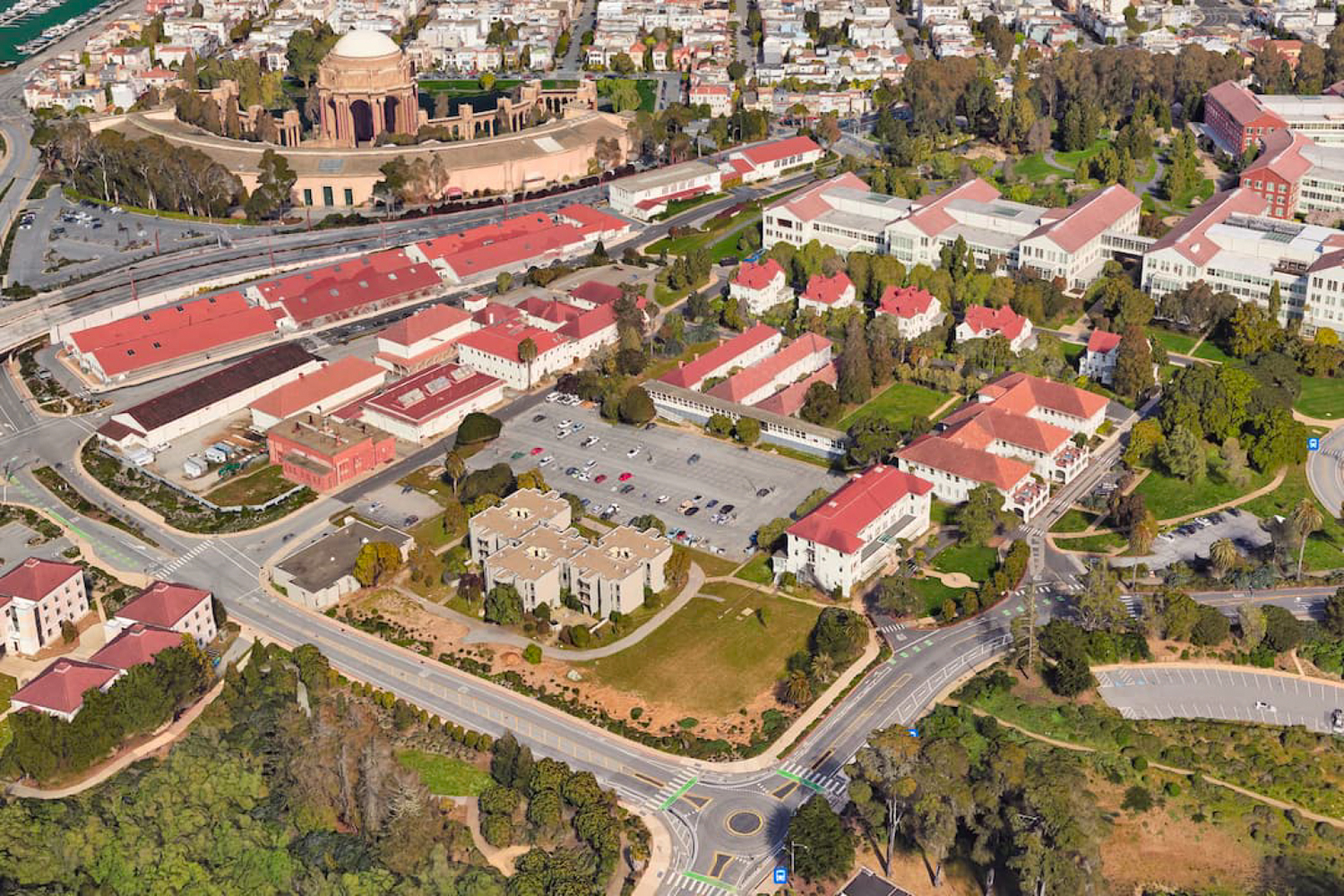
Letterman Residential project existing condition, image via Presidio Trust
Construction is expected to start as early as 2027. According to a report by J.K. Dineen for the San Francisco Chronicle, construction is expected to be financed with money borrowed from the U.S. Treasury and equity from the Presidio Trust. The Presidio Trust is the project developer.
Subscribe to YIMBY’s daily e-mail
Follow YIMBYgram for real-time photo updates
Like YIMBY on Facebook
Follow YIMBY’s Twitter for the latest in YIMBYnews

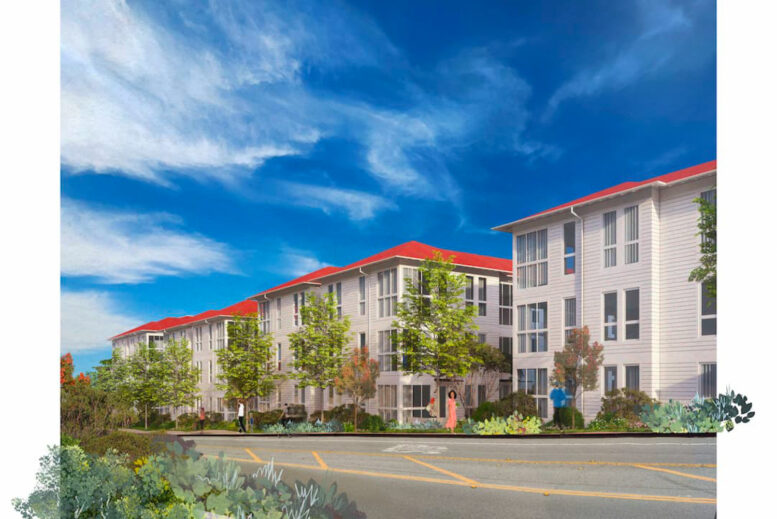
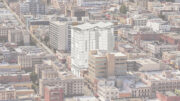
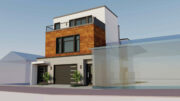

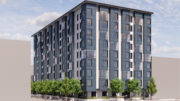
Love it. I’d love to see a map of all of the buildings of the Presidio and their current use. I’ve got to imagine there are a lot of buildings sitting empty or highly underutilzed. With the help of an ebike, scooter or Waymo, getting from the Presidio to the rest of the city has gotten a lot easier. Would be a great, quiet place to live if you’re a little more settled down.
Don’t forget the PresidoGo Shuttle.
And the 28, 30 and 43…
Amazing. Great spot for housing! Glad to see the Presidio Trust stepping up and building housing.
Well done. Nice to see a different look from DBA.
Some additional context:
The Presidio currently derives ~35% of its revenue from residential rents and is looking to get that up near 50% of a larger gross total.
~75% of the Presidio’s current residential units are 3+ bedrooms, so this will add some much needed stock of studio/1/2 bedroom units.
This development will increase the total number of residential units in the Presidio by 14%.
nice, thanks for that
Why so short? This is public land and great opportunity to build dense housing. It should at least 6 stories tall. We have a housing crisis.
One of the few spots I am ok with less height. We are getting 6 new buildings on a site that used to house no one, and the architecture is respectful of the historic surroundings while packing some density.
5-6 stories is still a sweet spot, but unless transit makes some moves to expand into the northern half of the city, getting around is limited, especially at the intersections splitting off Richardson—a real cluster f of cars.
It’s a national park?
The “historic surface parking lots” get to stay though? Where those in the original design of the army base?
Drew made a good point: the transit infrastructure in the Presidio is probably right for some mid-rises, at most.
There also just isn’t really financing available for building market-rate residential high-rises in the Bay Area these days. Maybe in a few decades, when the T is extended to the Presidio, you could see something of a larger scale proposed (esp w/ SB 79 now on the books).
To your point, though, there are quite a few jobs close to the Presidio (the Lucasfilm campus plus the VA hospital), so I could see it becoming more of a walkable, mixed-use neighborhood one day — while still retaining its forest.
But that parking lot! I know the cost would be high, but could it be made into an underground garage, with park land or other buildings/amenities above?
I lived at Letterman Hospital for 4 months as part of a dietary study on the effects of a low-fat diet. They’d walk us twice a day on the weekdays and take us out to Muir Woods etc. on the weekends. It was a very strange, cool experience.
Will any of these apartments be affordable Senior housing as was promised when the Presidio changed hands? Or will they, like the rest of the Presidio, be out of the range of anyone but the very rich or employees of the Presidio.