Renderings have been revealed for a seven-story building at 1601 Ocean Avenue in Ingleside, San Francisco. Plans for the site have increased slightly since our previous coverage in April, and are now expected to produce over a hundred rental apartments on the corner lot. The property owner is now listed as a Pasadena-based individual.
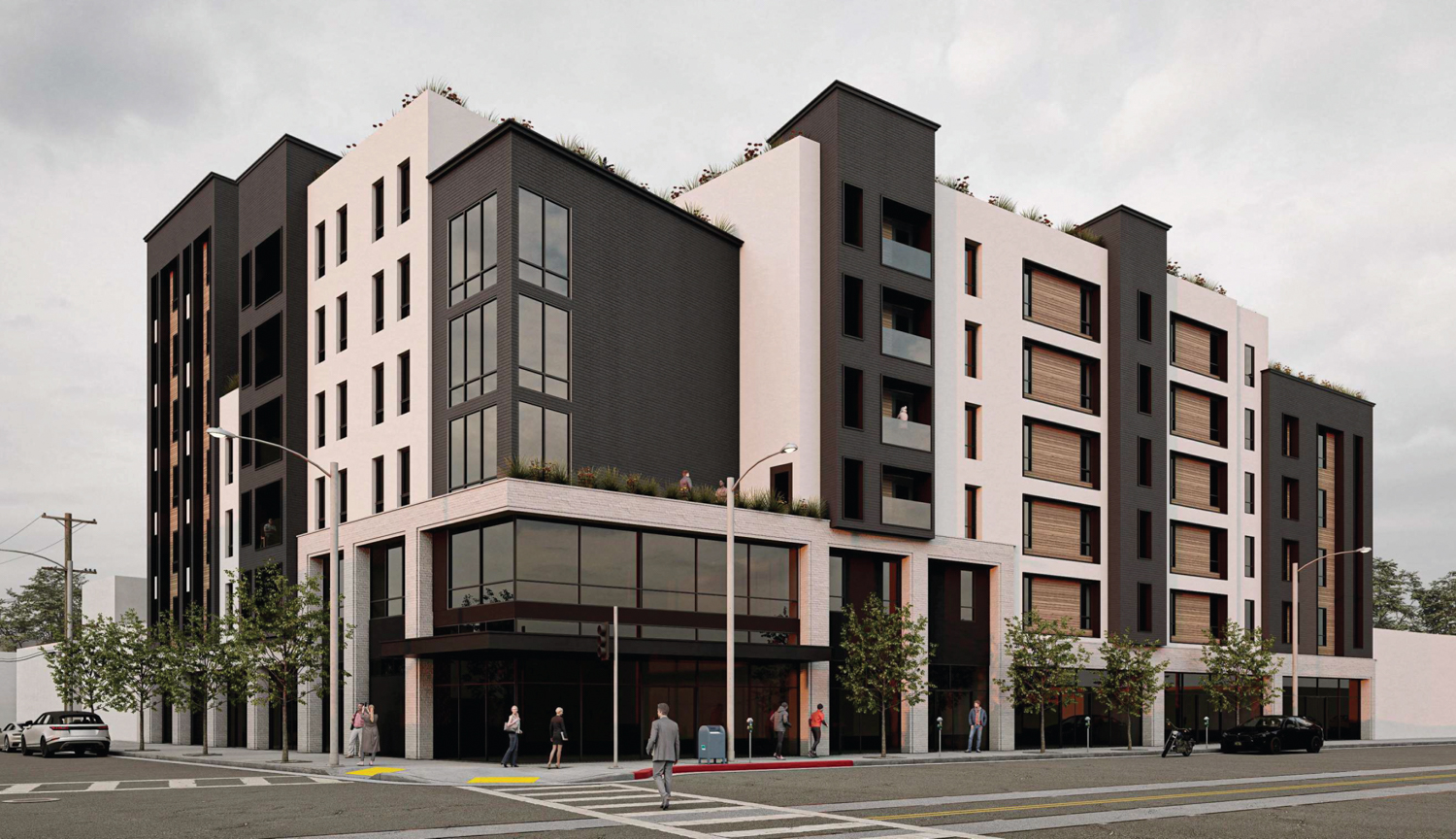
1601 Ocean Avenue pedestrian view, rendering by S-AC Design Group
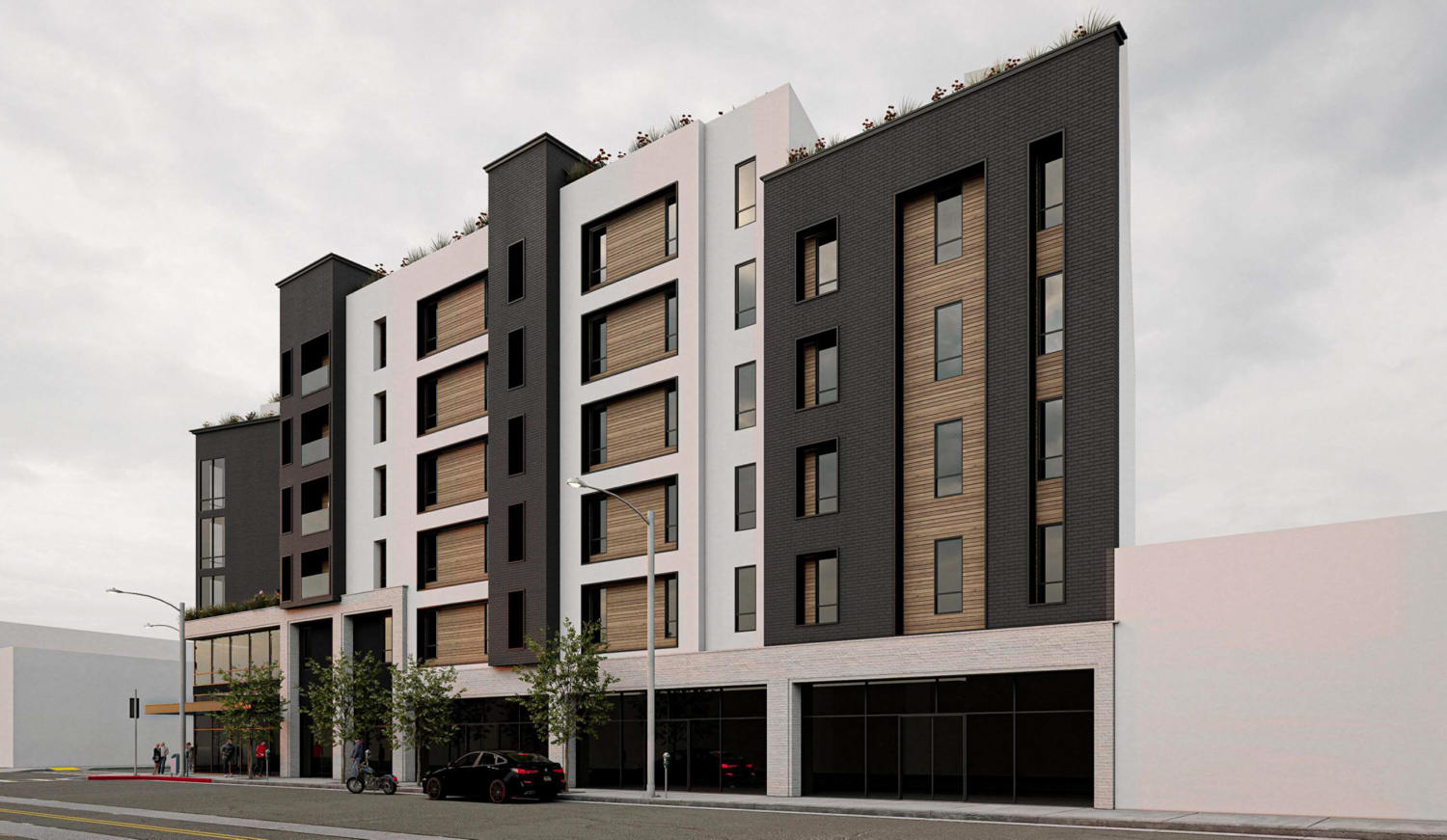
1601 Ocean Avenue street view, rendering by S-AC Design Group
S-AC Design Group is the project applicant and architect, filing on behalf of the property owner. Illustrations show the exterior will be heavily articulated with a contrast of white stucco, black brick veneer, and horizontal wood-like panels.
The 79-foot-tall structure is expected to yield around 100,870 square feet, including roughly 87,600 square feet of housing and 5,800 square feet of ground-level retail. Unit types will vary with 31 studios, 26 one-bedrooms, 34 two-bedrooms, 8 three-bedrooms, and two penthouses with four bedrooms. Of the 101 units, 18 will be deed-restricted as affordable to low-income households.
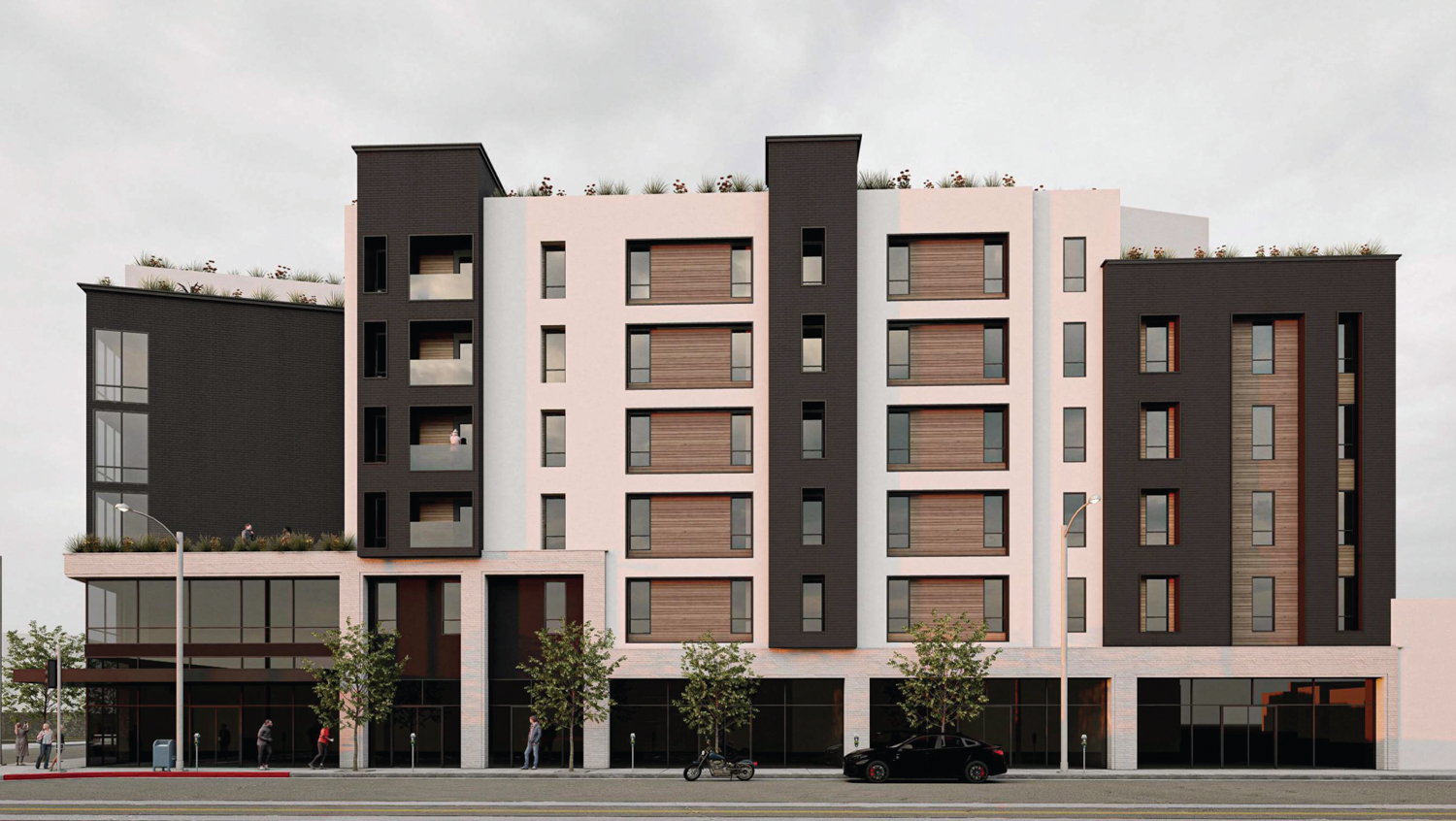
1601 Ocean Avenue facade elevation, rendering by S-AC Design Group
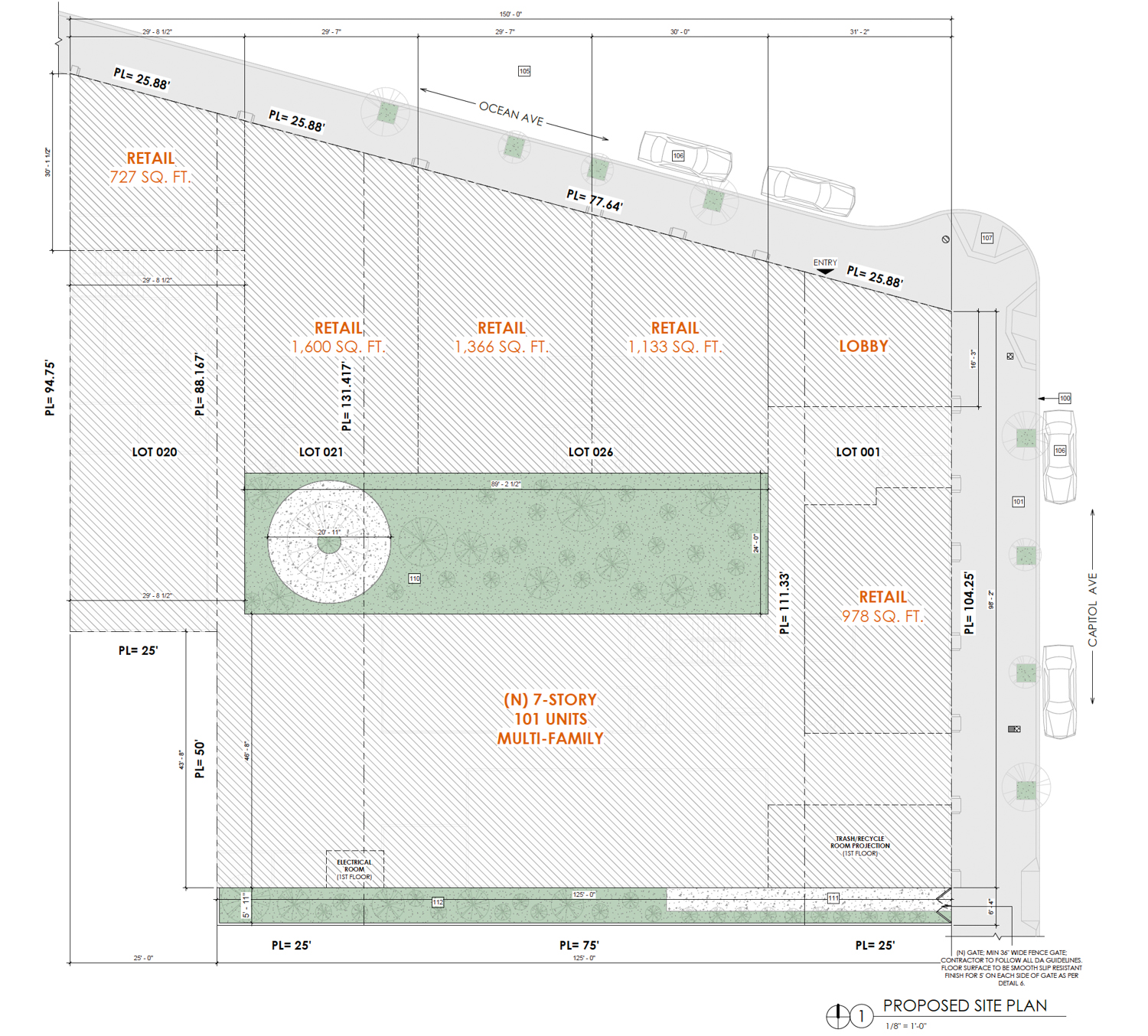
1601 Ocean Avenue site map, illustration by S-AC Design Group
The property was previously owned by TJ Development since 2015. The firm had been pursuing new housing for the site for over a decade, with plans increasing from 48 units to 92 units over the span of nearly a decade. It’s unclear if or for how much the property sold. The project team has yet to reply to a request for comment.
The 0.4-acre property is located along Ocean Avenue between Capitol Avenue and Faxon Avenue. Future residents will be along a retail-rich thoroughfare, and a block away from the light rail. Construction is currently progressing a few blocks away for the Balboa Reservoir redevelopment, across from the City College of San Francisco.
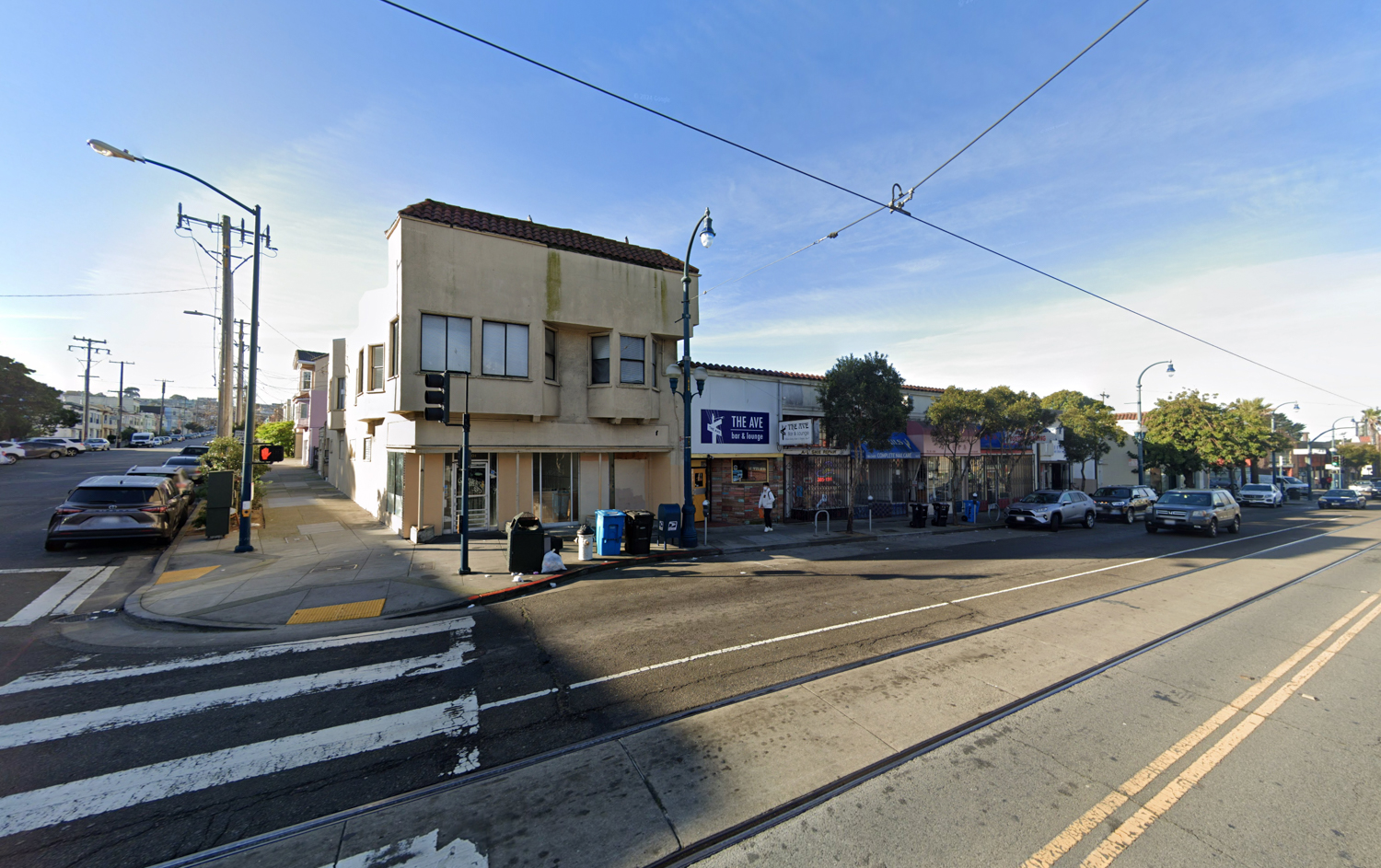
1601 Ocean Avenue, image via Google Street View
The estimated cost and timeline for construction have yet to be shared. The application invokes Assembly Bill 2011 to streamline the approval process for housing in commercial zones.
Subscribe to YIMBY’s daily e-mail
Follow YIMBYgram for real-time photo updates
Like YIMBY on Facebook
Follow YIMBY’s Twitter for the latest in YIMBYnews

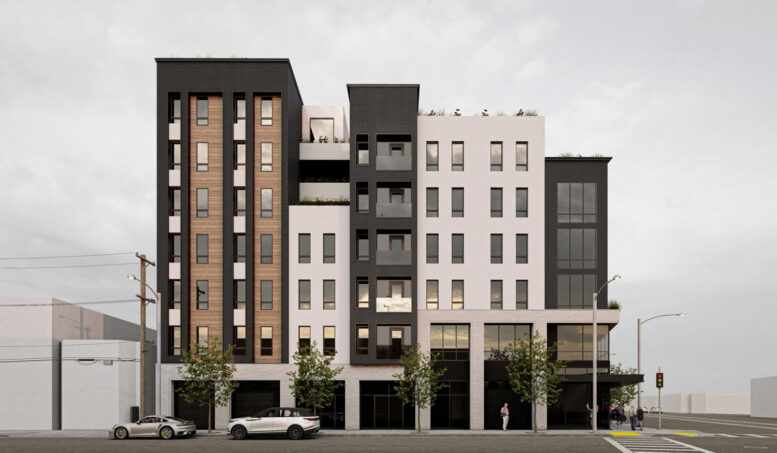

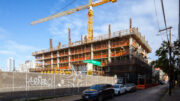
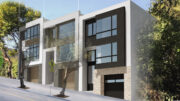
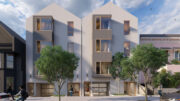
Long live The Ave!!! Sniff.
No mention of parking??
It’s right next to transit so parking js not needed and would likely increase traffic in the neighborhood.
Do you think that with a mixture of three- and four-bedroom units plus penthouses that no one is going to own a car (or two?). Neighbourhood street parking will be a nightmare.
18 affordable units? I apply for affordable housing regularly. There are 4000 applicants for 1 unit
Which is why up-zoning must happen! Help push advocacy for the family zone planning. Don’t let those of Sunset get in the way of chipping away a mere morsoal of the apparent demand affecting you and thousands of others.
Awesome. Single story retail should not exist in SF. Terrible use of land, especially on a major corridor like this. It should all be this style of 5-over-1 or taller.
I thought that Balboa Reservoir project is dead. Is it?
Nope this is a different project the balboa project is a couple blocks away and just started construction, their is also another city college performing arts theatre project just kicking off aswell.