A new application has breathed new life into the years-old plan for a six-story mixed-use building for 650 Divisadero Street in San Francisco’s Alamo Square neighborhood. A transit demand management application has been filed, fulfilling a requirement for approval. The project will add 66 rental units to the housing market, including some affordable units. Divco Group is responsible for the development.
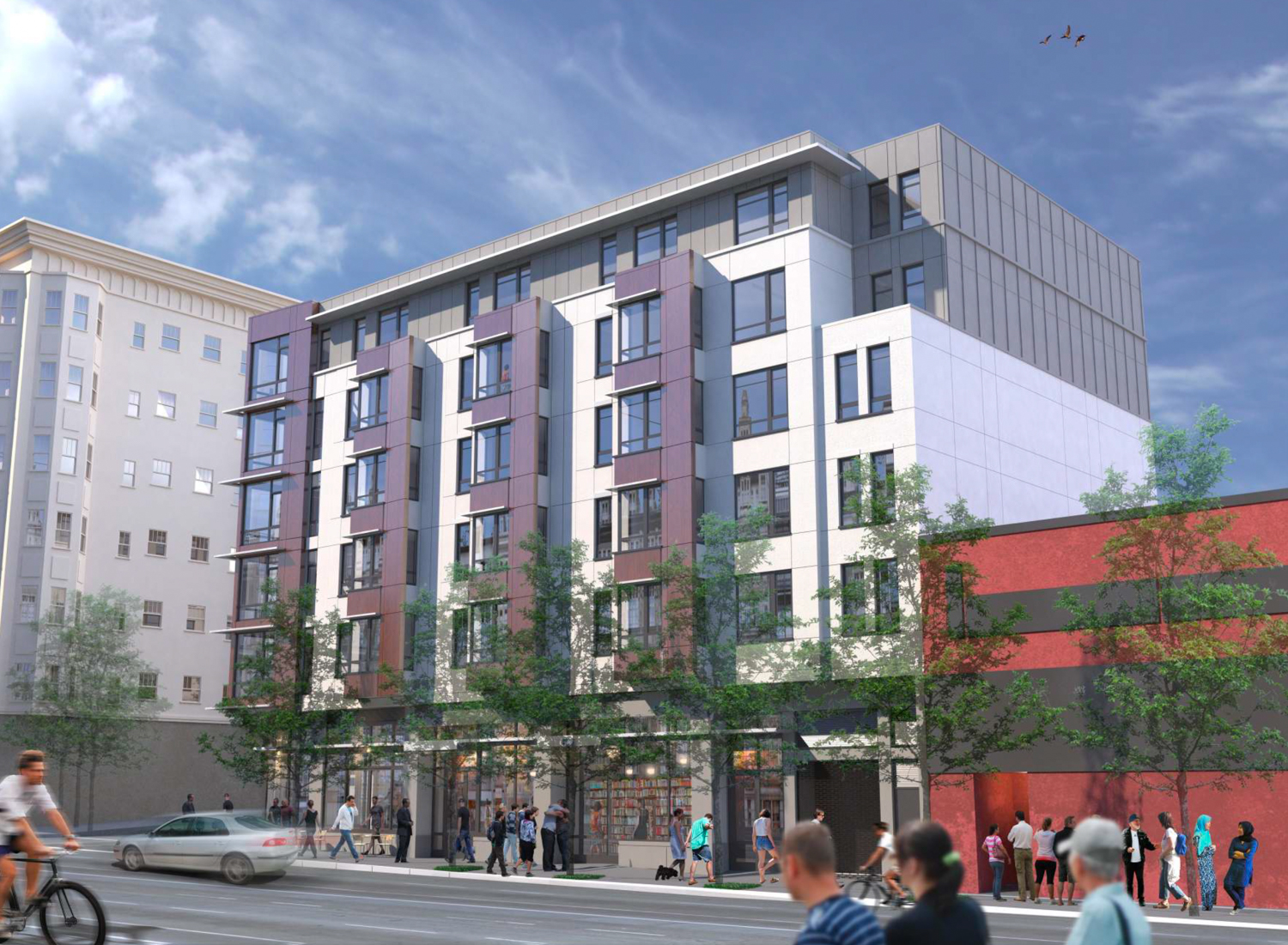
650 Divisadero Street highlighting the contemporary bay window feature, rendering by Ankrom Moisan Architects
The proposal first came to the planning department in 2013, at a time when the project architect was going by a different name. Ankrom Moisan Architects will be responsible for the design. At the time of filing, the firm was known as Forum Design Architects.
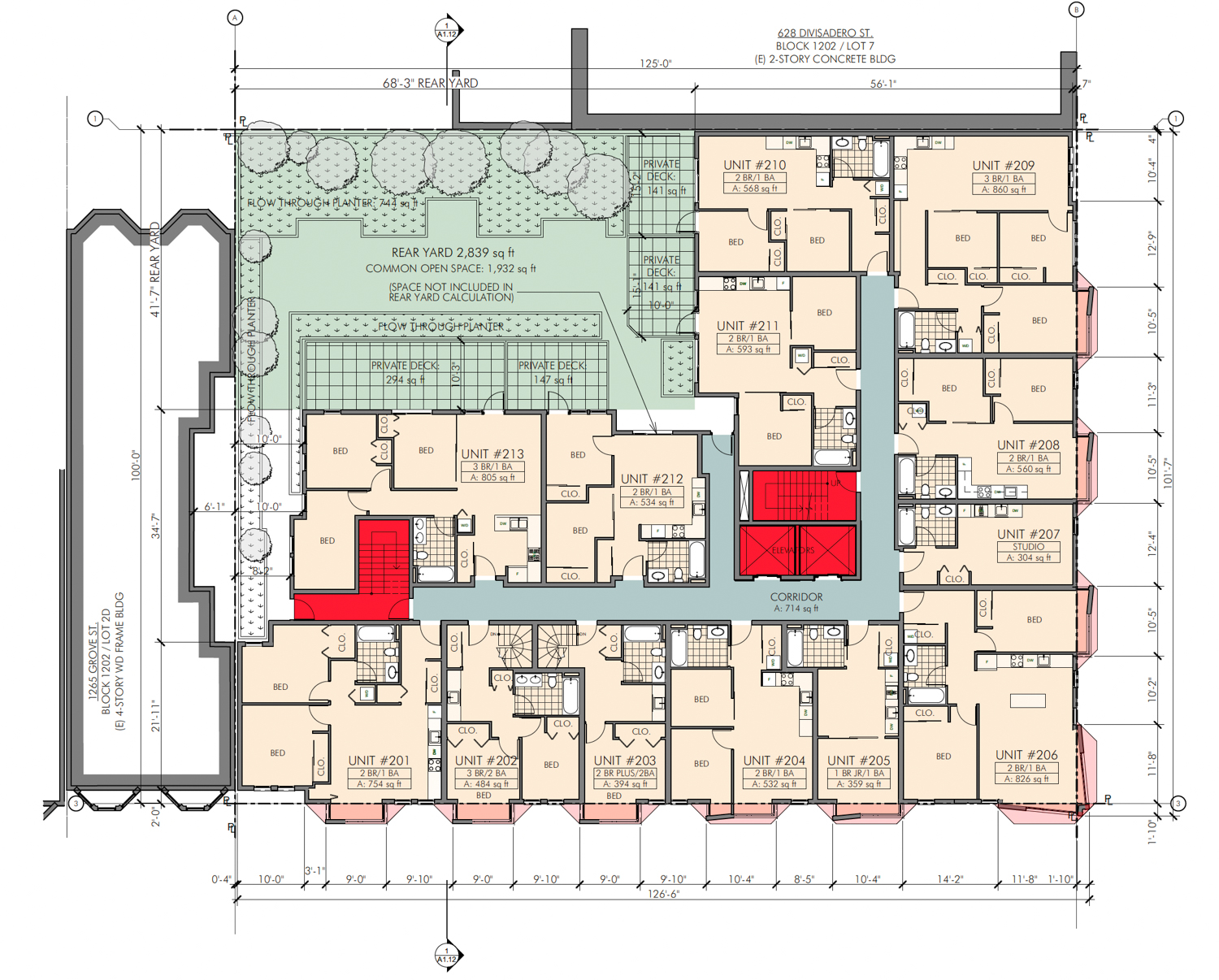
650 Divisadero Street second-level floor plan, elevation by Ankrom Moisan Architects
The 65-foot tall structure will yield 57,340 square feet with 48,800 square feet for residential use, 5,010 square feet for the 26-car garage, and 3,530 square feet for two ground-floor retail spaces. Residents will find access to common open space with the 1,930 square foot second-level courtyard and 5,480 square foot rooftop terrace. Parking will also be included for 75 bicycles.
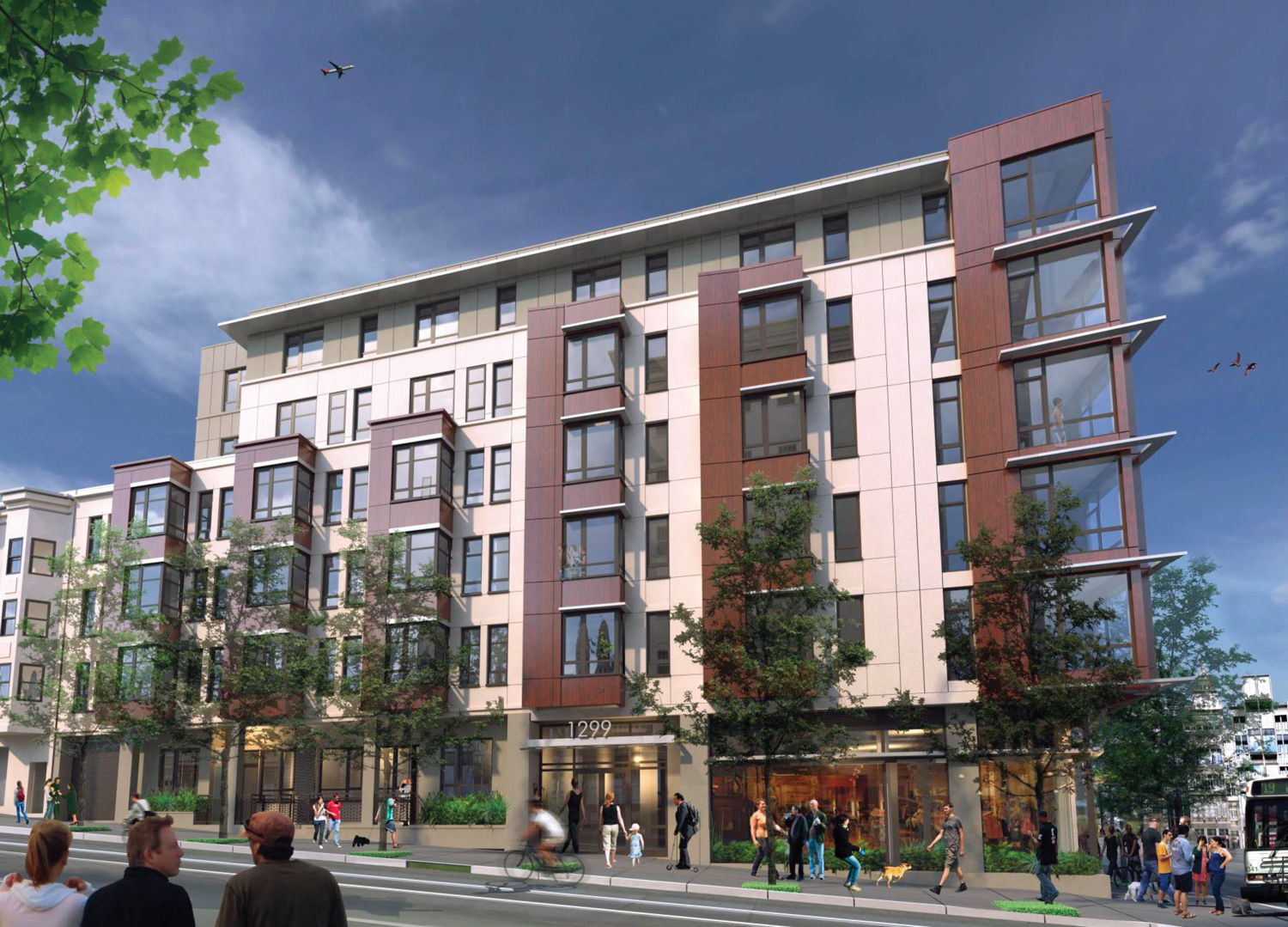
650 Divisadero Street facade close-up, rendering by Ankrom Moisan Architects
Of the 66 units, nine will be priced as affordable housing. Unit sizes will range with 12 studios, nine one-bedrooms, 31 two-bedrooms, and 14 three-bedroom units.
A low-slung auto repair shop currently occupies the property. An estimated time for construction to start has not yet been established. New building permits filed in late 2019 anticipate construction costs will be $13.5 million. The permits have not yet been issued, and construction is unlikely to start soon.
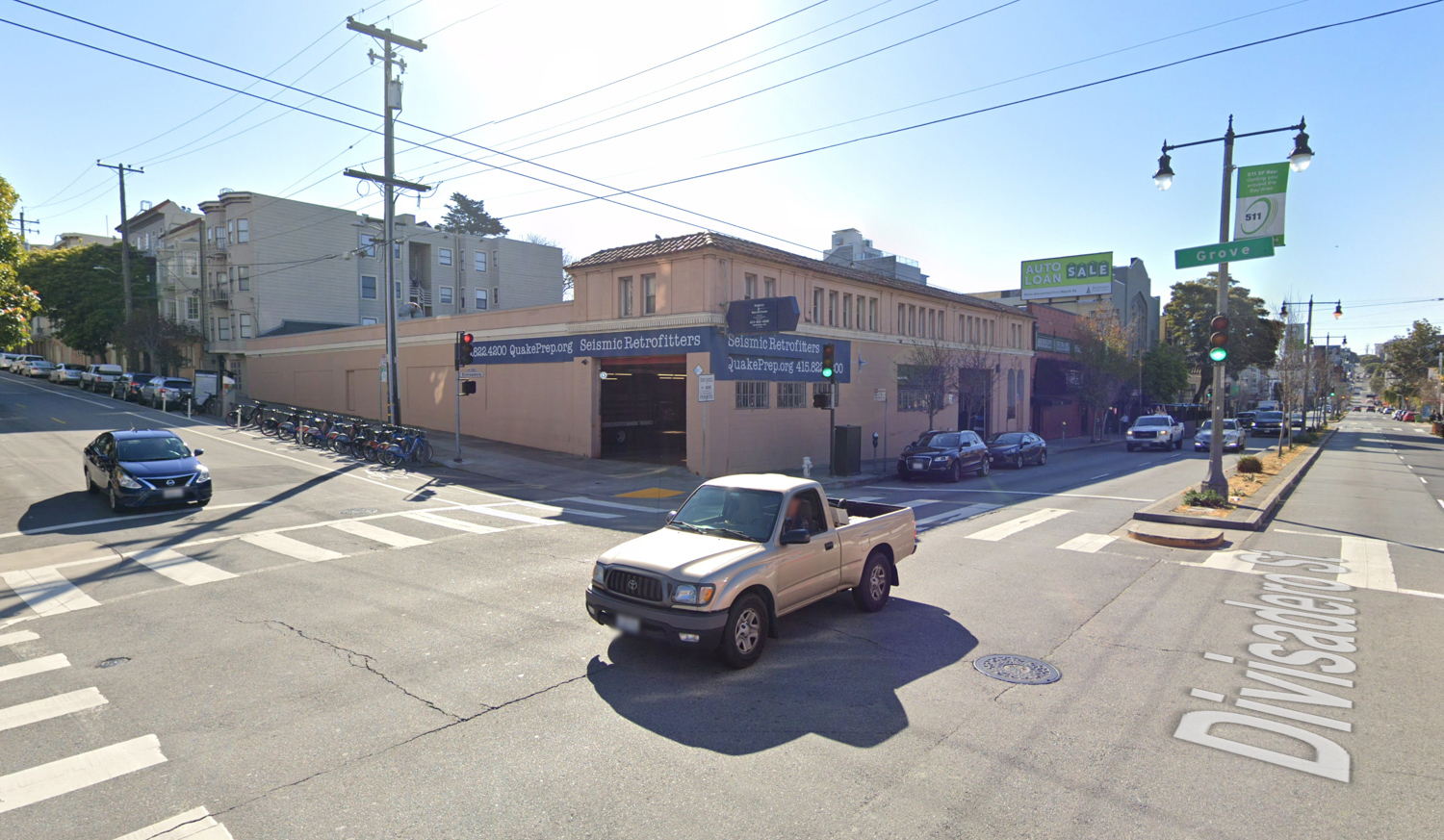
650 Divisadero Street, image via Google Street View
650 Divisadero Street will be located along an active retail-rich section of the thoroughfare between Grove Street, Hayes Street, and Scott Street. The latter road runs along the western edge of Alamo Square Park, with views of the famed Painted Ladies and San Francisco skyline. A few SFMTA bus lines service the area.
Subscribe to YIMBY’s daily e-mail
Follow YIMBYgram for real-time photo updates
Like YIMBY on Facebook
Follow YIMBY’s Twitter for the latest in YIMBYnews

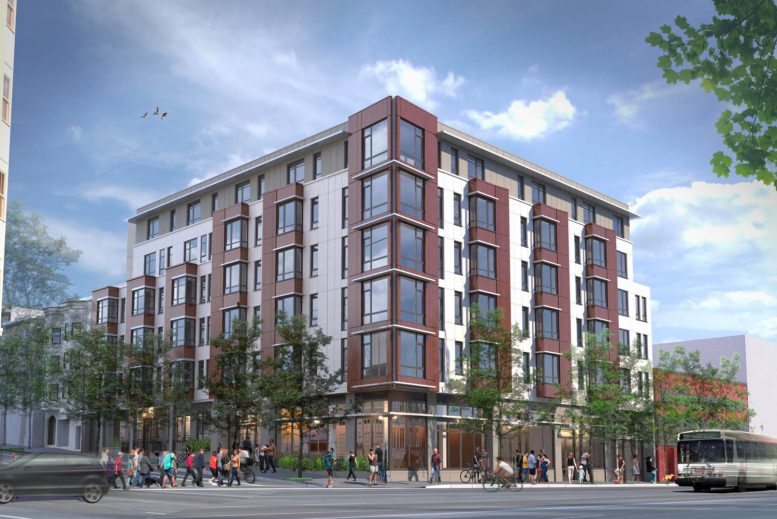




i really hope the acoustic consultants didn’t do their noise test during covid. long live The Independent. these tenants better not complain about the culture next door.
There will be lame people moving in and complaining about the club that they JUST moved next to. It happens every single time.
Due to the accessibility of public transportation ,why waste money on space for cars. Possibly making space and budget for more units.
What authoritarian tool will Dean Preston use to shut this project down?