The Registry San Francisco has reported that Strada Investment Group purchased the site for their proposed residential tower at 555 Bryant Street in SoMa, San Francisco. Strada reportedly closed on the property for $44.9 million. The proposed building is expected to create 500 new rental units, including some affordable housing.
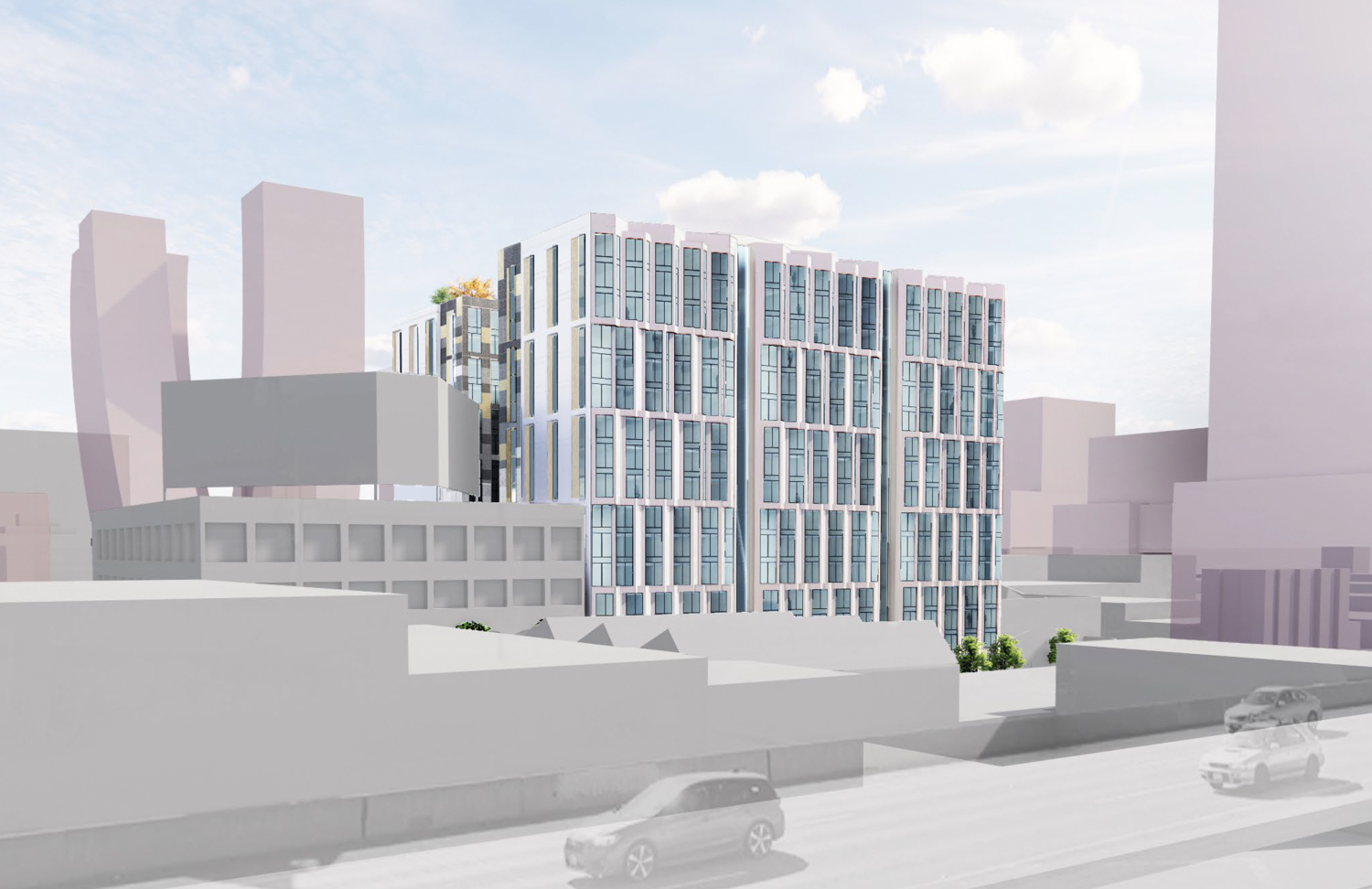
555 Bryant Street with the twisting 665 Fourth Street proposal illustrated in the background, rendering by Solomon Cordwell Buenz
Of the 500 units, Strada will rent out 40 as affordable housing. Unit sizes will range between 74 studios, 228 one-bedroom units, and 198 two-bedroom units.
According to newer plans, the 160-foot-tall structure will yield 434,450 square feet with 304,700 square feet for residential area, 20,604 square feet for production, distribution, and repair facilities, i.e., PDR, and 44,200 square feet for the 115-vehicle parking garage.
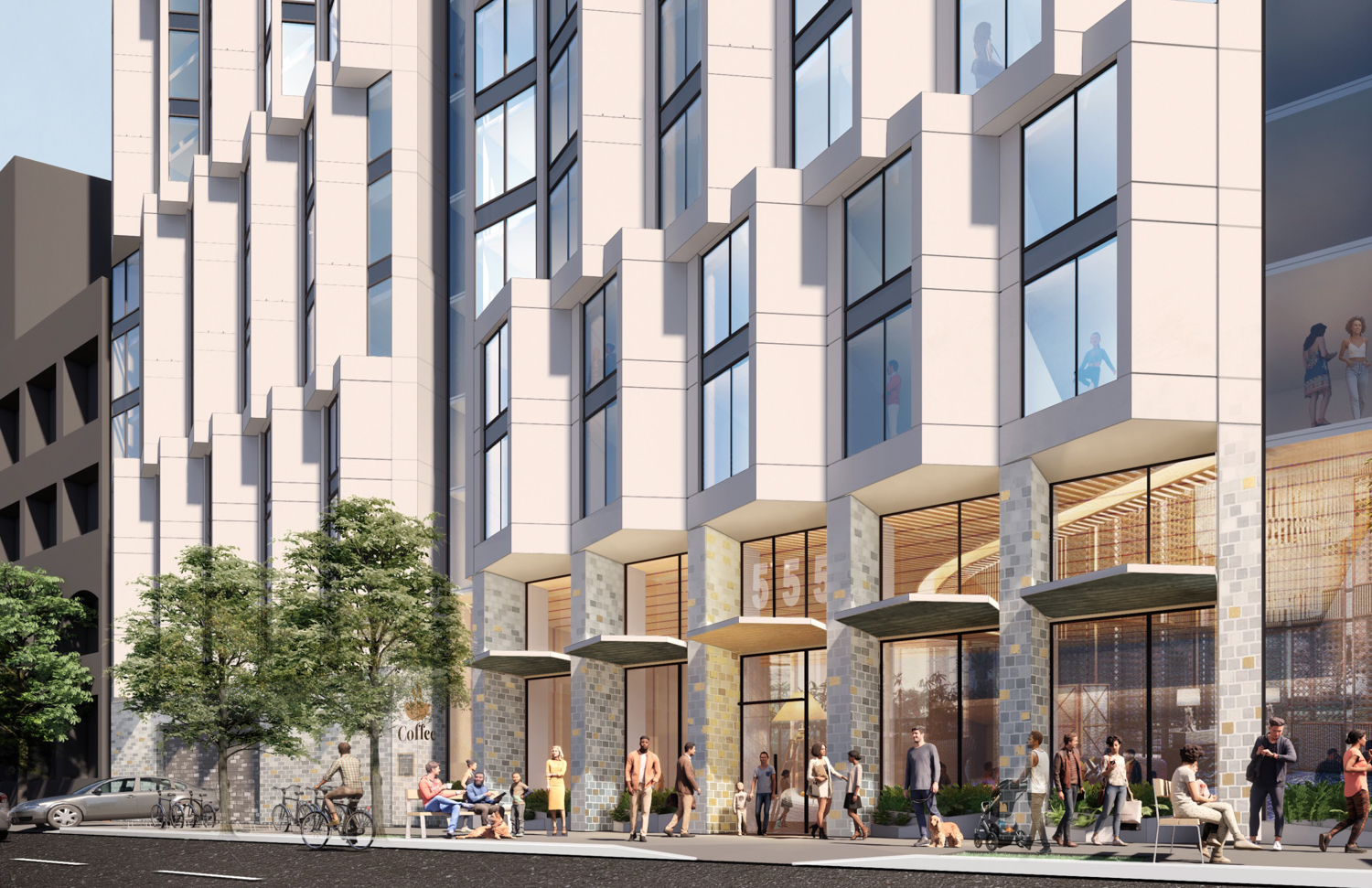
555 Bryant Street street life, rendering by Solomon Cordwell Buenz
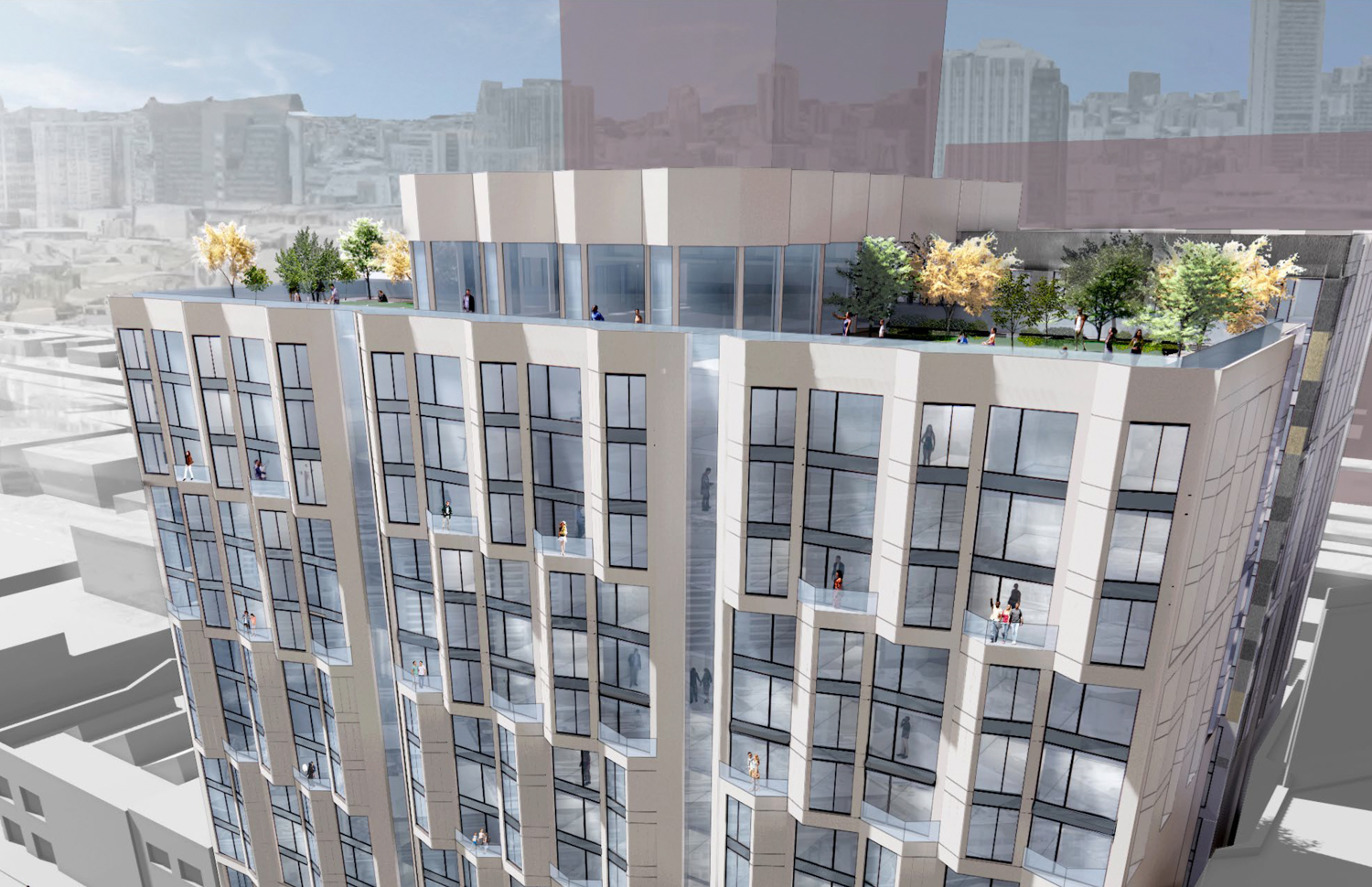
555 Bryant Street aerial perspective of the rooftop, rendering by Solomon Cordwell Buenz
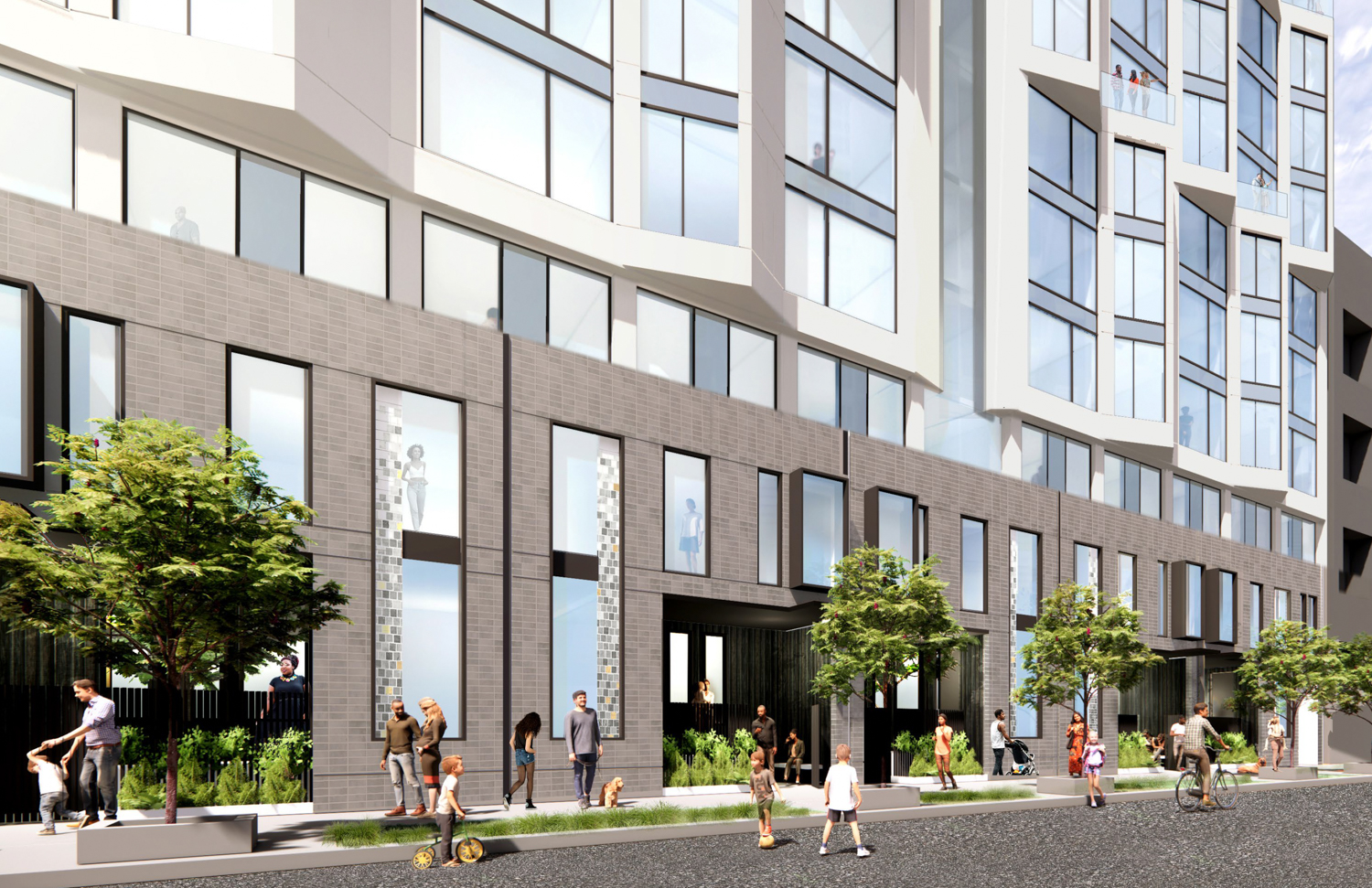
555 Bryant Street corner view, rendering by Solomon Cordwell Buenz
Solomon Cordwell Buenz is responsible for the architecture. In updated designs, the firm shared that “along the Welsh Street elevation the use of masonry cladding has been increased at the base of the building adding to its apparent ‘heft’ while preserving the separation between the traditional masonry expression at the base and the highly articulated and geometric angled bay language of the upper portions of the building.” The facade makes a contemporary iteration of the city’s bay window vernacular, a popular theme in modern design for the city. The use of white metal panels will also remind many of the recently-opened MIRA Tower by the city waterfront, where Studio Gang designed a now-iconic twisted bay window exterior tower rising 422 feet tall.
Plural Landscape Architects will be responsible for the landscape architecture. The green space will include two second-floor courtyards and a rooftop terrace facing Welsh Street.
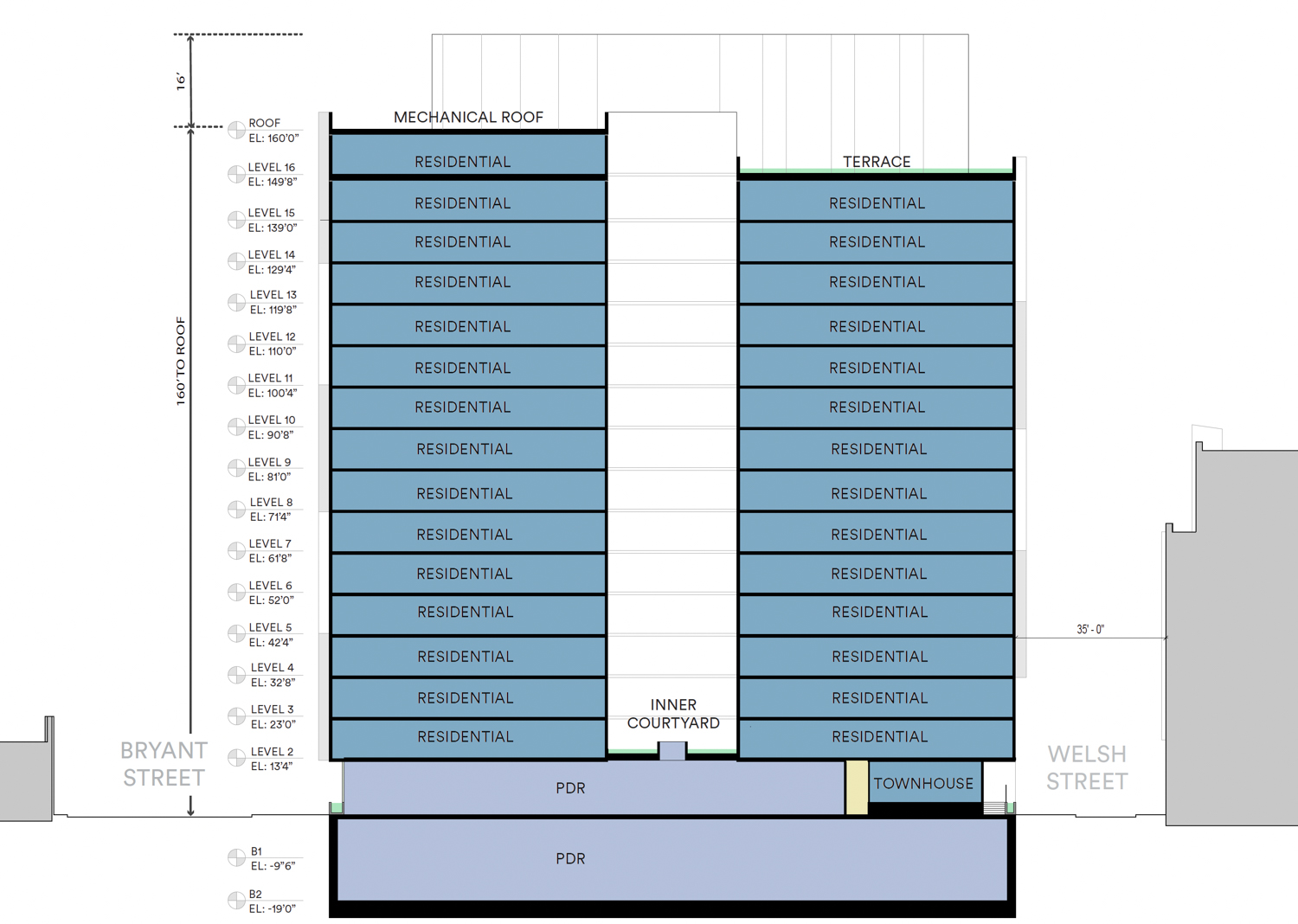
555 Bryant Street vertical cross-section, elevation by Solomon Cordwell Buenz
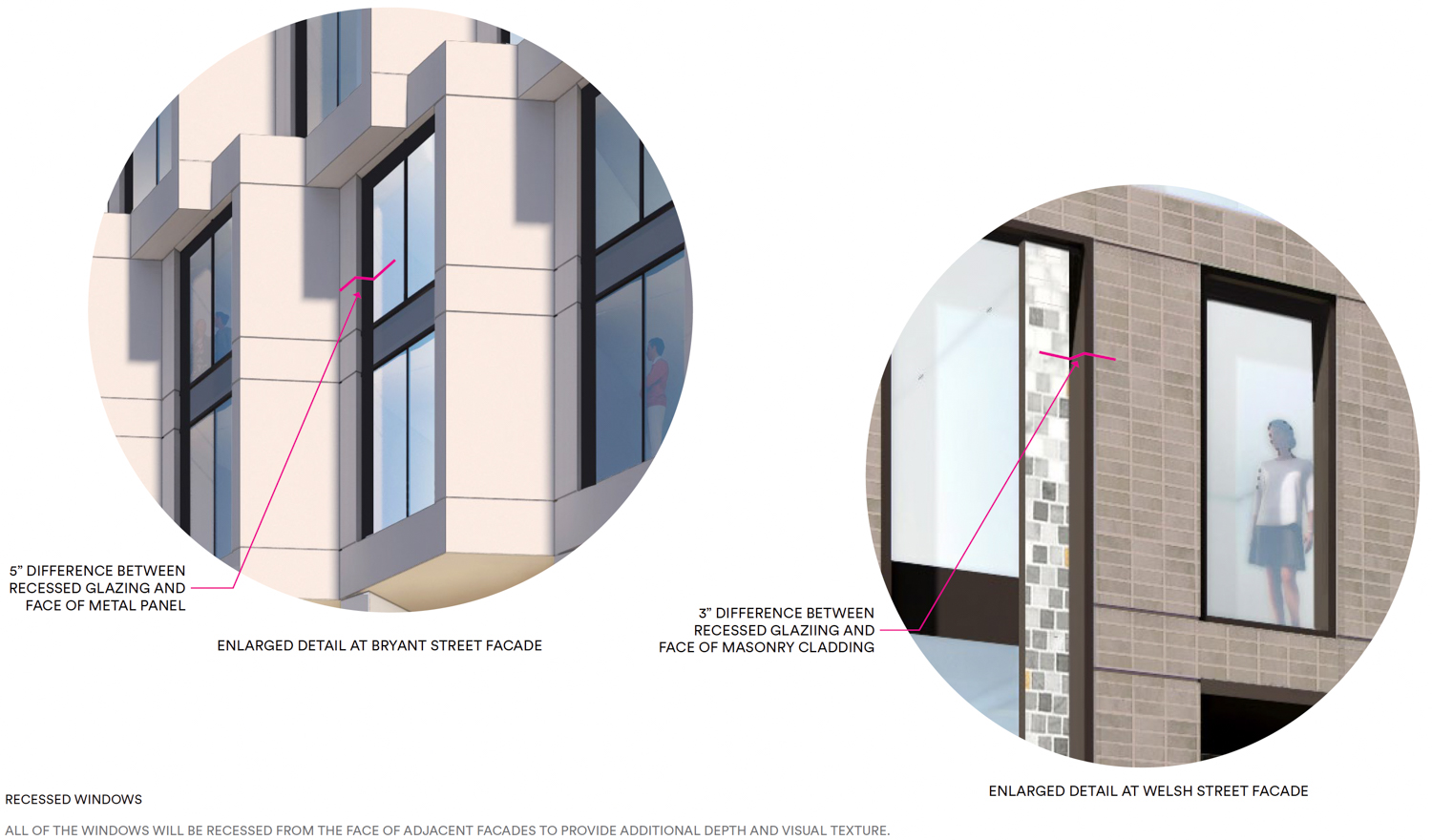
555 Bryant Street facade close-up, illustration by Solomon Cordwell Buenz
Residents will be seven minutes away from the San Francisco Caltrain station, connecting riders down the peninsula to San Jose. The public South Park greenspace is five minutes away on foot. The Powell Street BART Station is fifteen minutes away by foot.
New building permits filed for the project in February of this year estimates construction to cost $200 million for an average of $400,000 per unit. The estimate is not inclusive of all development costs. A timeline for the project has not yet been publicized.
Subscribe to YIMBY’s daily e-mail
Follow YIMBYgram for real-time photo updates
Like YIMBY on Facebook
Follow YIMBY’s Twitter for the latest in YIMBYnews

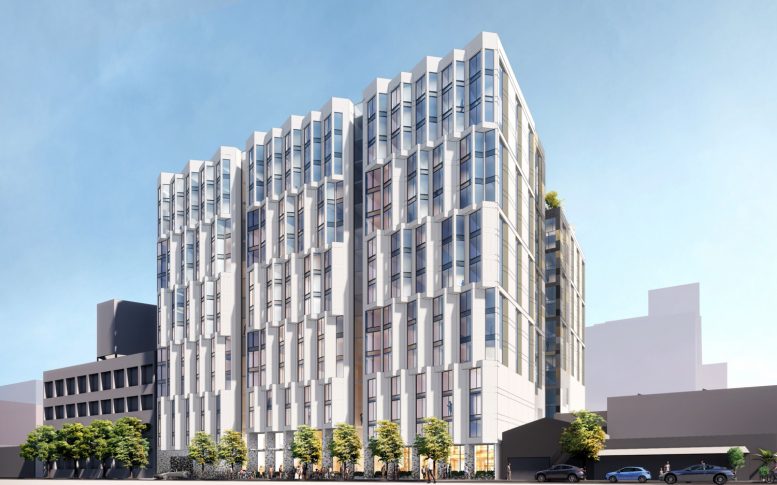

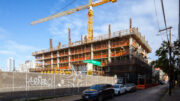
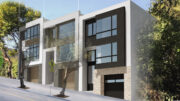
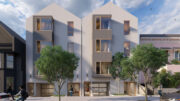
design already looks dated…
Well, at least it isn’t a glass box.
I don’t really understand the great desire of building (or living) along this stretch of Bryant – it is five lanes of people speeding toward the nearest freeway on-ramp, and your view to the north is of that freeway. but as the article points out, the neighborhood is well-connected to transit (even a Caltrain mention, nice going, SFY!), and is walking distance from downtown and plenty of area amenities, so there is that.