Today’s story highlights the proposed development at 2300 Calle De Luna, a two-towered mixed-use development by Related California. 2300 Calle De Luna is located on Parcel 3 of the Tasman East Specific Plan, which imagines a high-density mixed-use district by Levi Stadium in Santa Clara. Tasman Parcel 3 will add hundreds of apartments and senior housing along with retail and public landscaping to the Silicon Valley housing market.
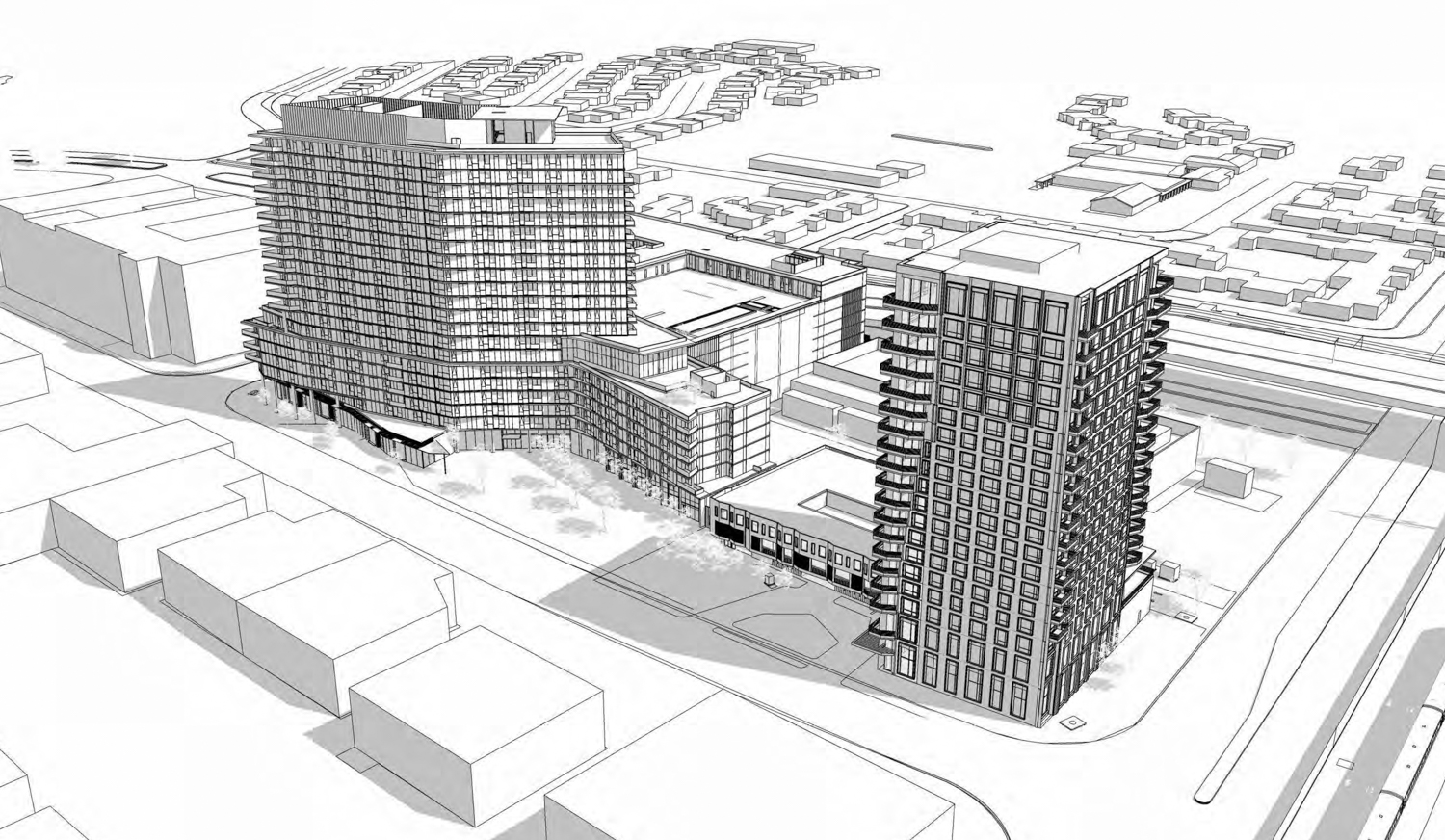
2300 Calle De Luna aerial view, illustration by Steinberg Hart
Parcel 3 will rise 220 feet above street level to yield 1.09 million square feet, with 557,700 square feet for the 509 market-rate apartments, 186,500 square feet for the 191 senior assisted living units, 43,950 square feet for communal amenity area, 19,410 square feet for retail, and 264,270 square feet for the 613-car garage. Parking will also be included for 352 bicycles.
A total of 700 apartments will be created, ranging in size from studios to three bedrooms. Amenities for the senior living include a bistro, flex-space, a 20th-floor amenity deck, a podium-top wandering garden, a fitness center, and medical facilities. The senior housing will be part of the Atria Senior partnership with Related, under the Coterie brand. Other Coterie projects include Cathedral Hill at 1001 Van Ness Avenue, San Francisco, and a potential site in Related’s Hudson Yards, as hinted by the brand website.
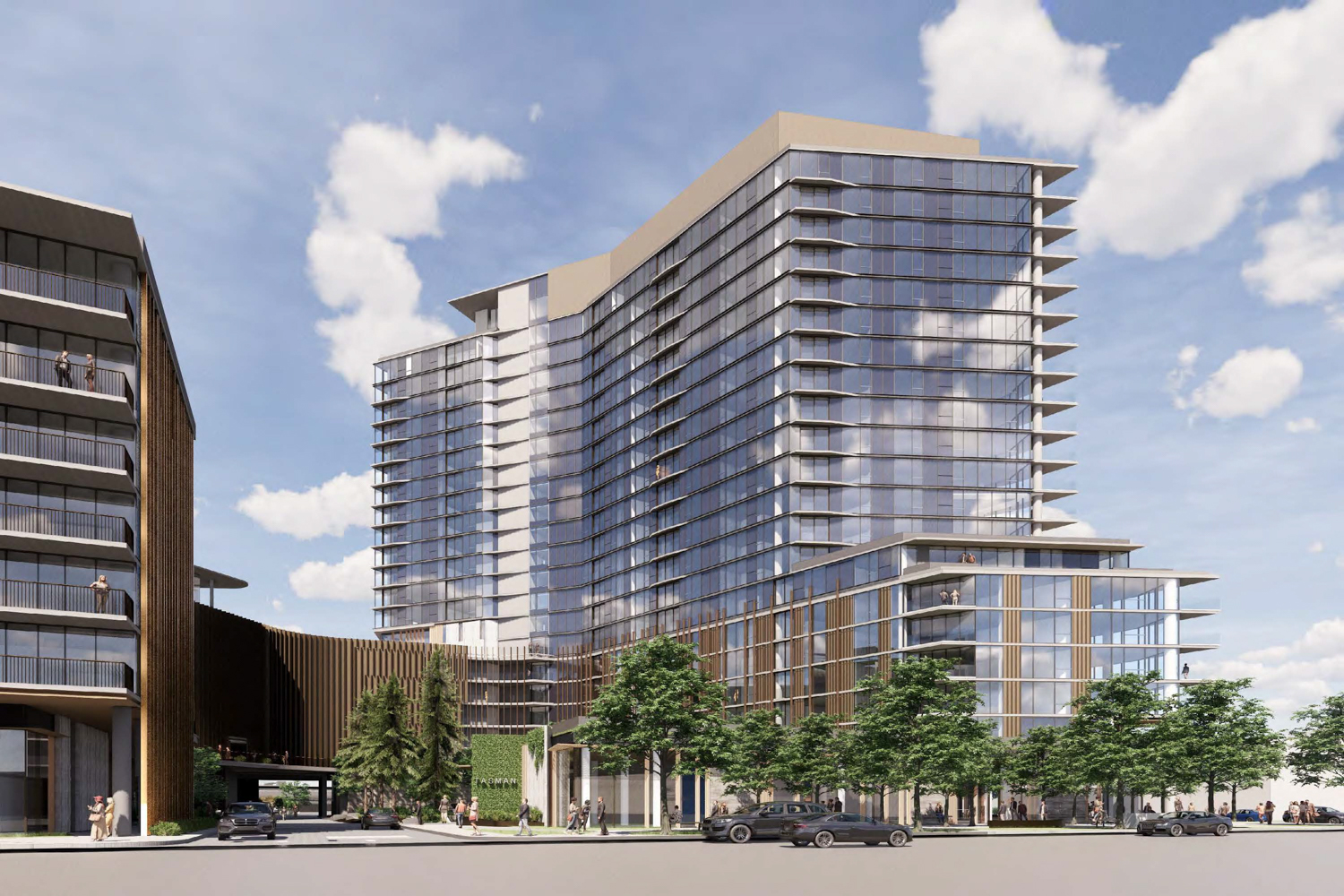
2300 Calle De Luna view of the porte cochere, rendering by Steinberg Hart
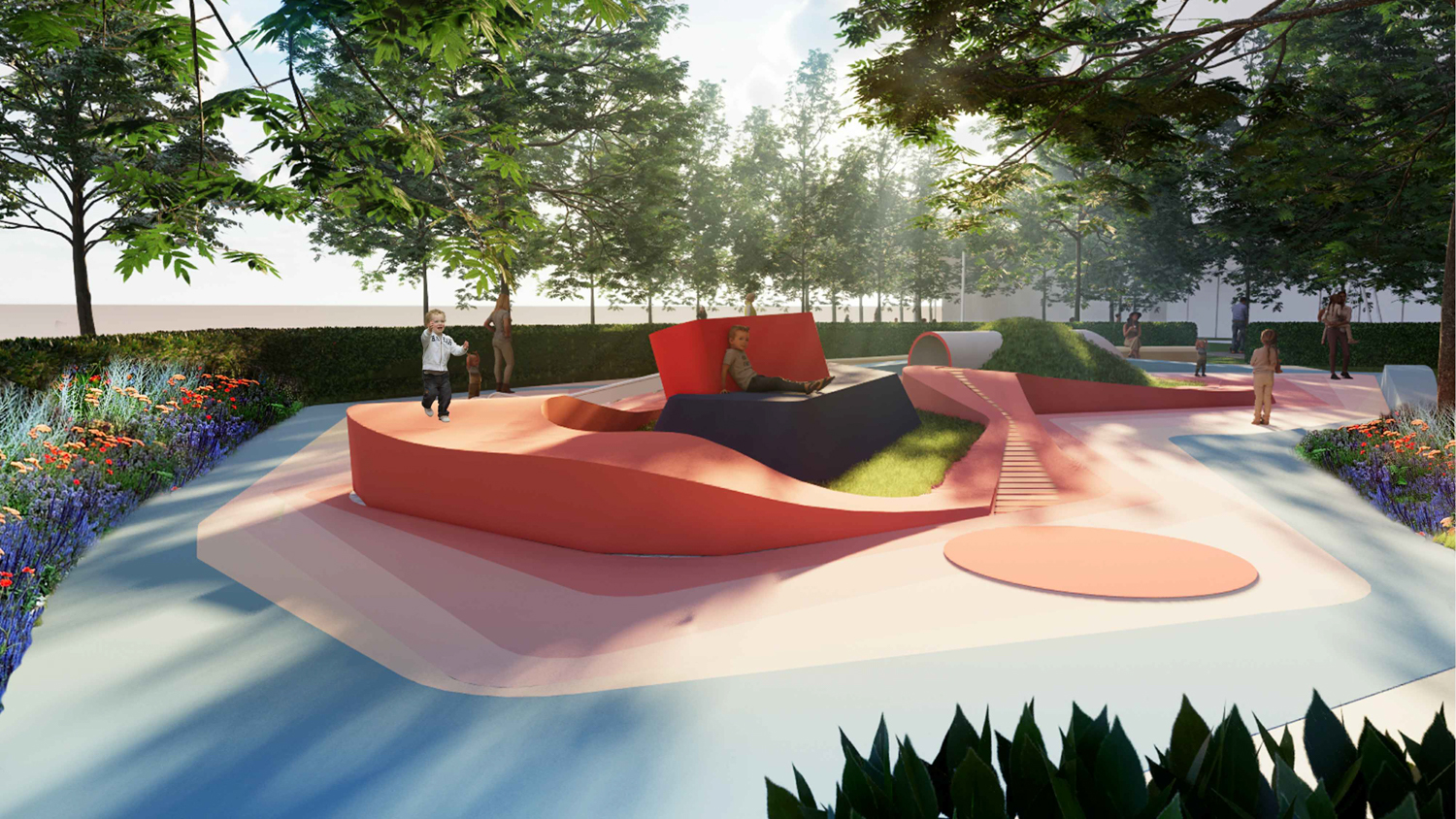
2300 Calle De Luna playground, rendering by Steinberg Hart
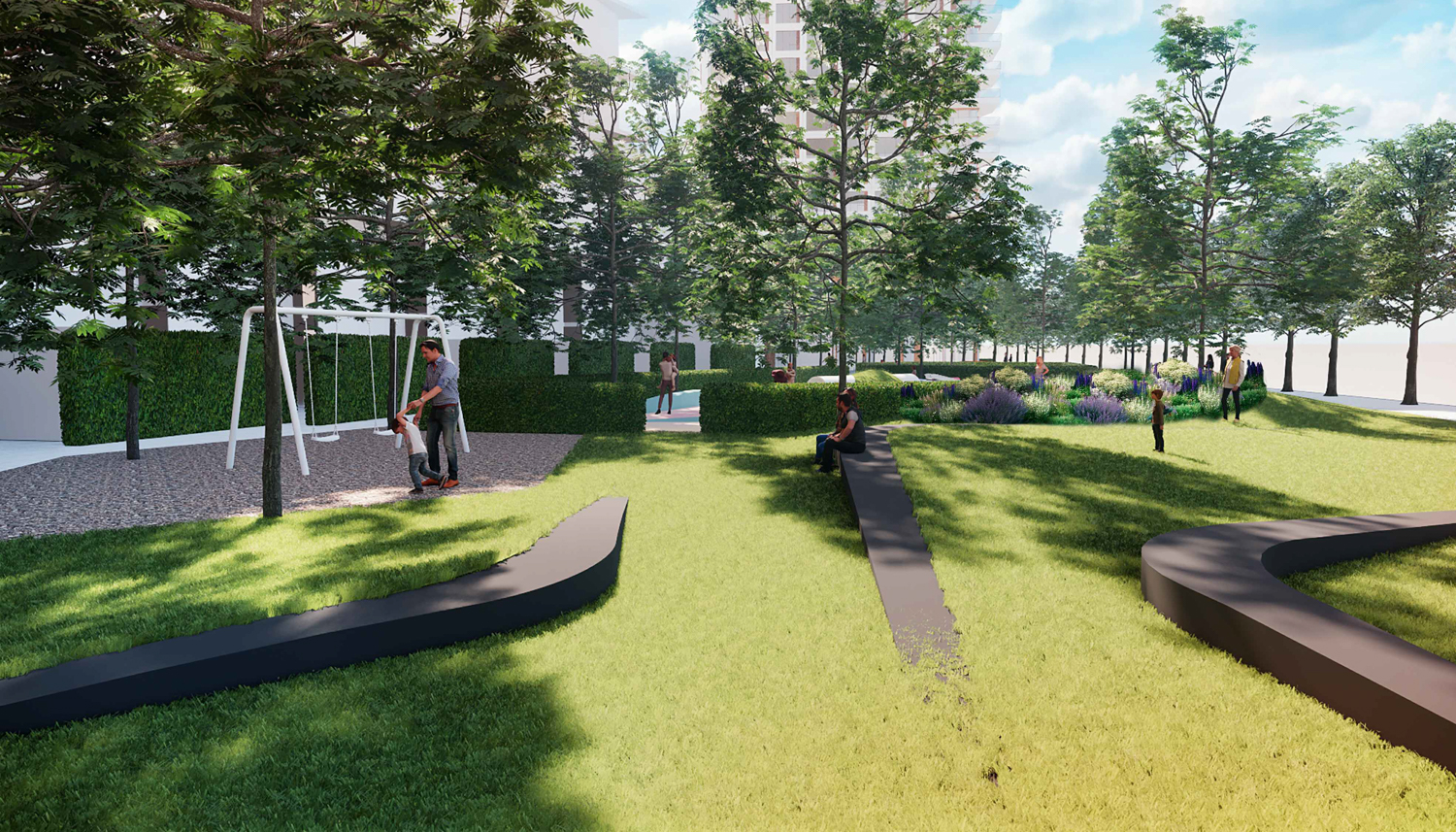
2300 Calle De Luna publicly accessible Great Lawn, rendering by Steinberg Hart
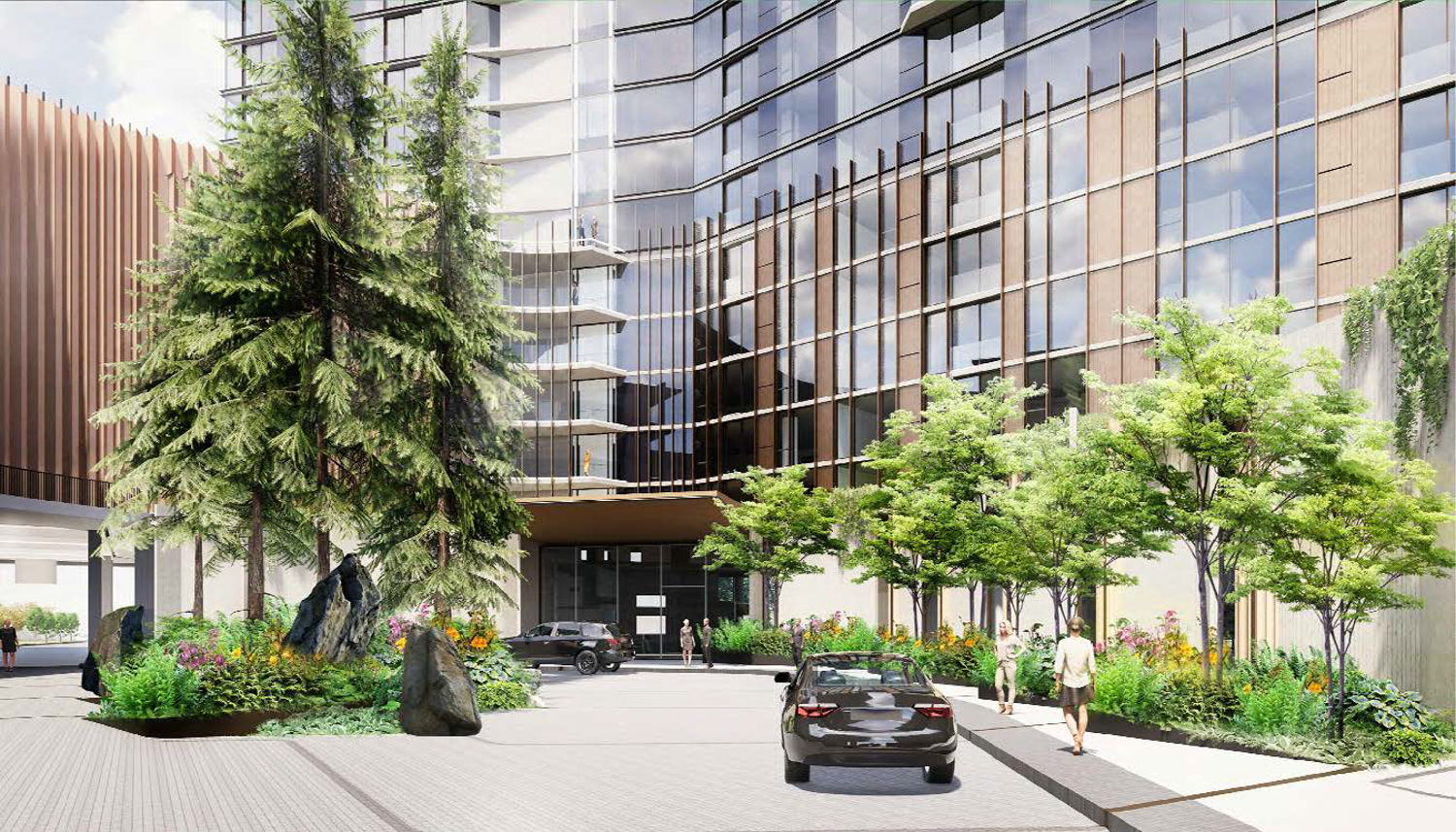
2300 Calle De Luna market rate apartments entrance, rendering by Steinberg Hart
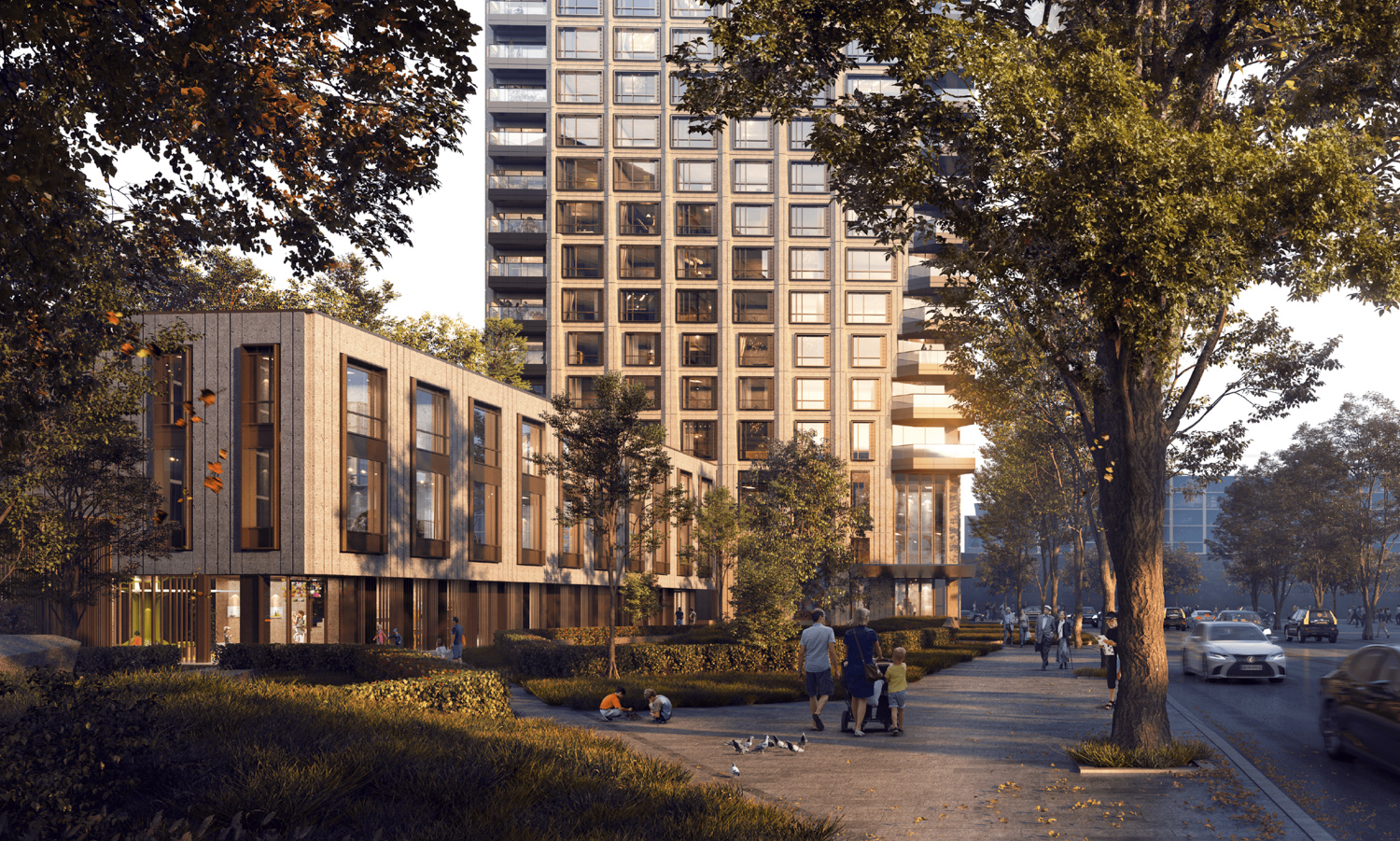
Tasman East Coterie North ground view, rendering by Steinberg Hart
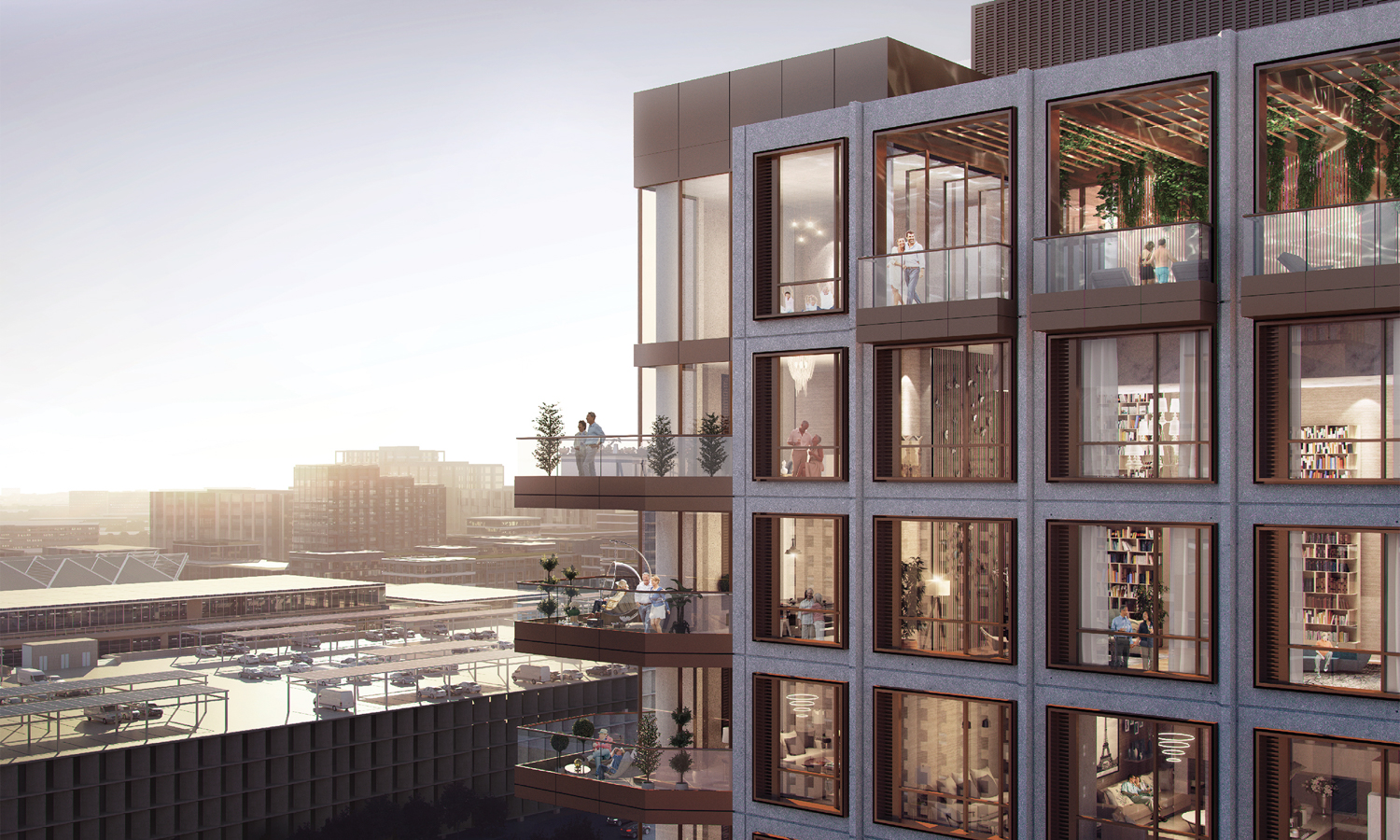
Tasman East Coterie North terrace view, rendering by Steinberg Hart
The market-rate structure includes a seven-floor podium capped with 15 high-rise floors. Two-story townhouse units will line the ground level beside retail and landscaping. An amenity deck will be included on the eighth floor on the podium roof. Another amenity deck will be included on the 22nd floor.
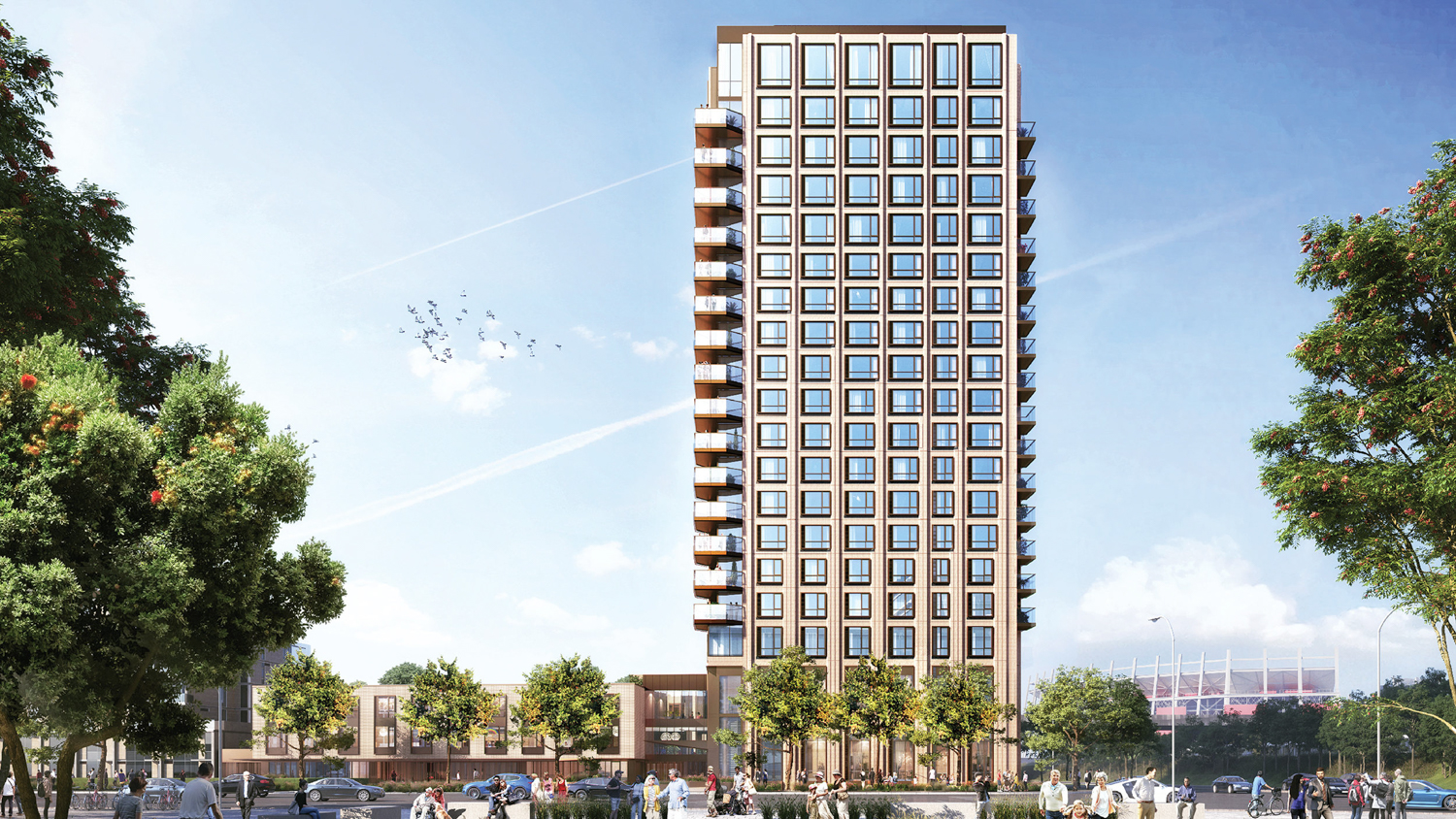
Tasman East Coterie North, rendering by Steinberg Hart
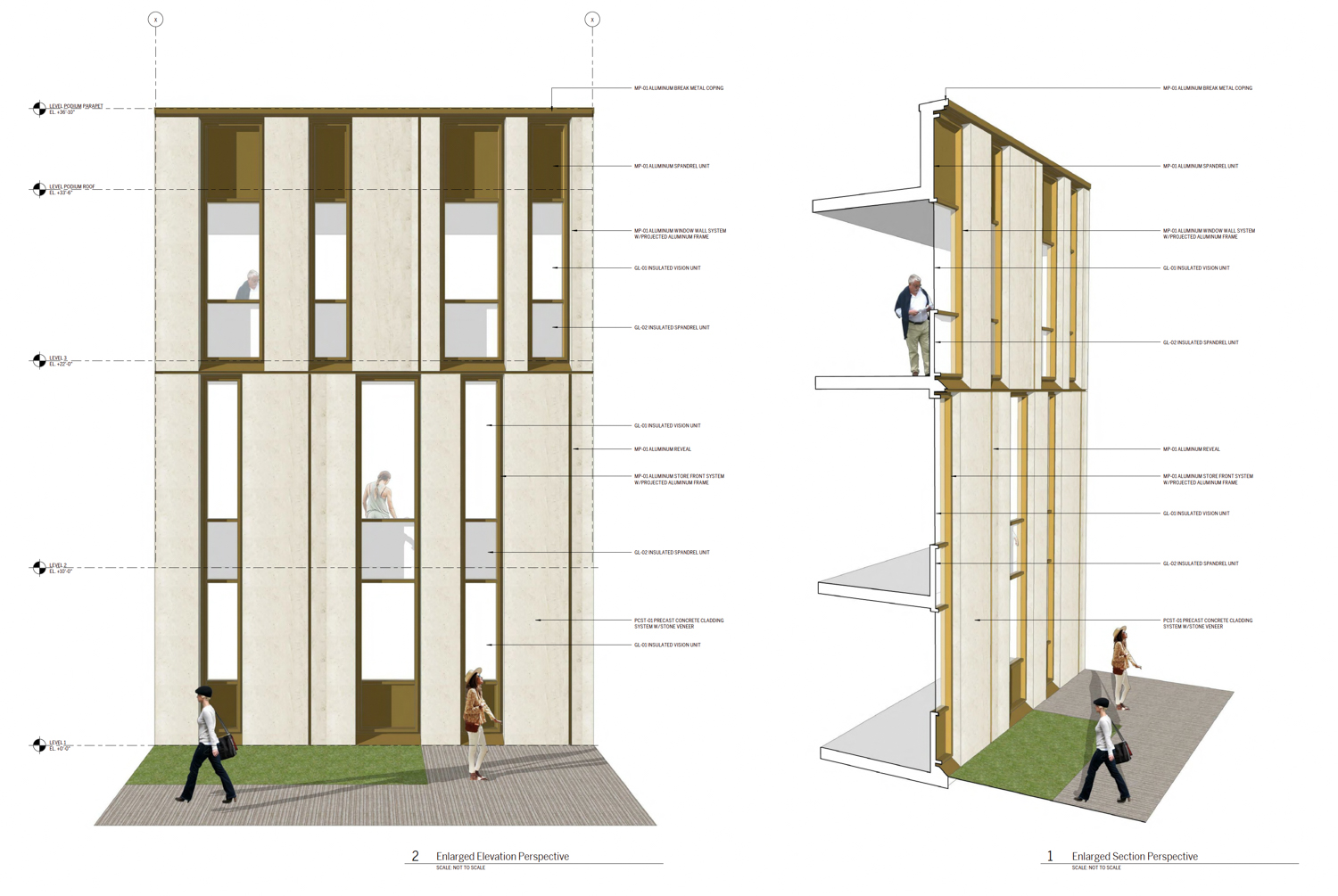
Tasman East Parcel 3 facade close-up, illustration by Steinberg Hart
Steinberg Hart is the architect of record and collaborative design architect with Bohlin Cywinski Jackson. Surface Design Inc will be the landscape architect. The two towers contrast in design. The market-rate housing is wrapped with a slick curtainwall facade. In contrast, the senior housing is clad with a solid veneer using pre-cast concrete panels and stone decorated with oversized windows. Both towers have a similar use of terraces, in some cases tapering in size at the building corners.
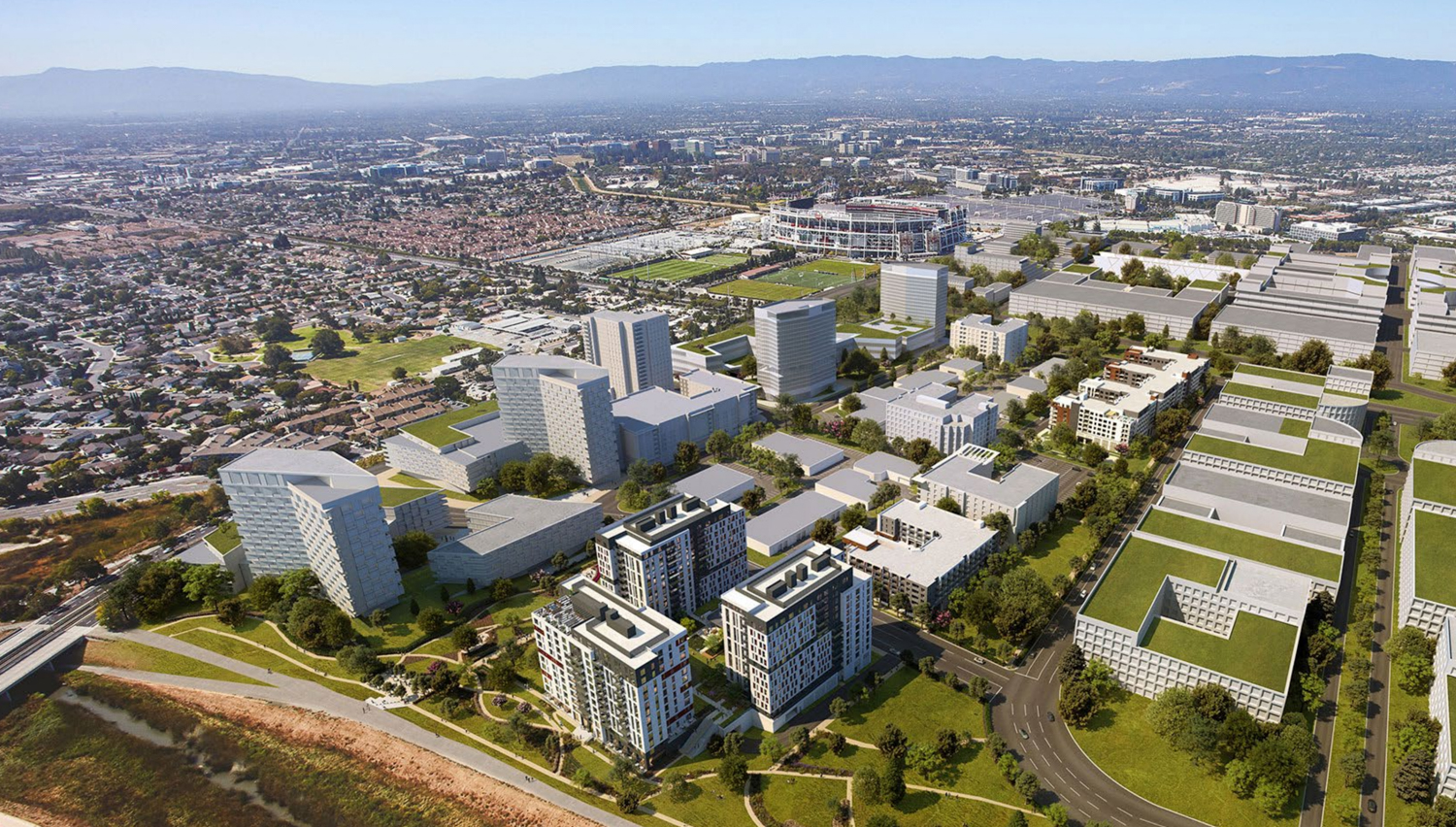
Tasman East Specific Plan, with 2200 Calle De Luna in the foreground, rendering courtesy KTGY
At full build-out, Tasman East plans to see as many as 4,500 residential units by multiple developers along with over a hundred thousand square feet of retail, a grocery store, a potential urban school, and over ten acres of public open space. Affordable housing will be included in conformance with Santa Clara City code.
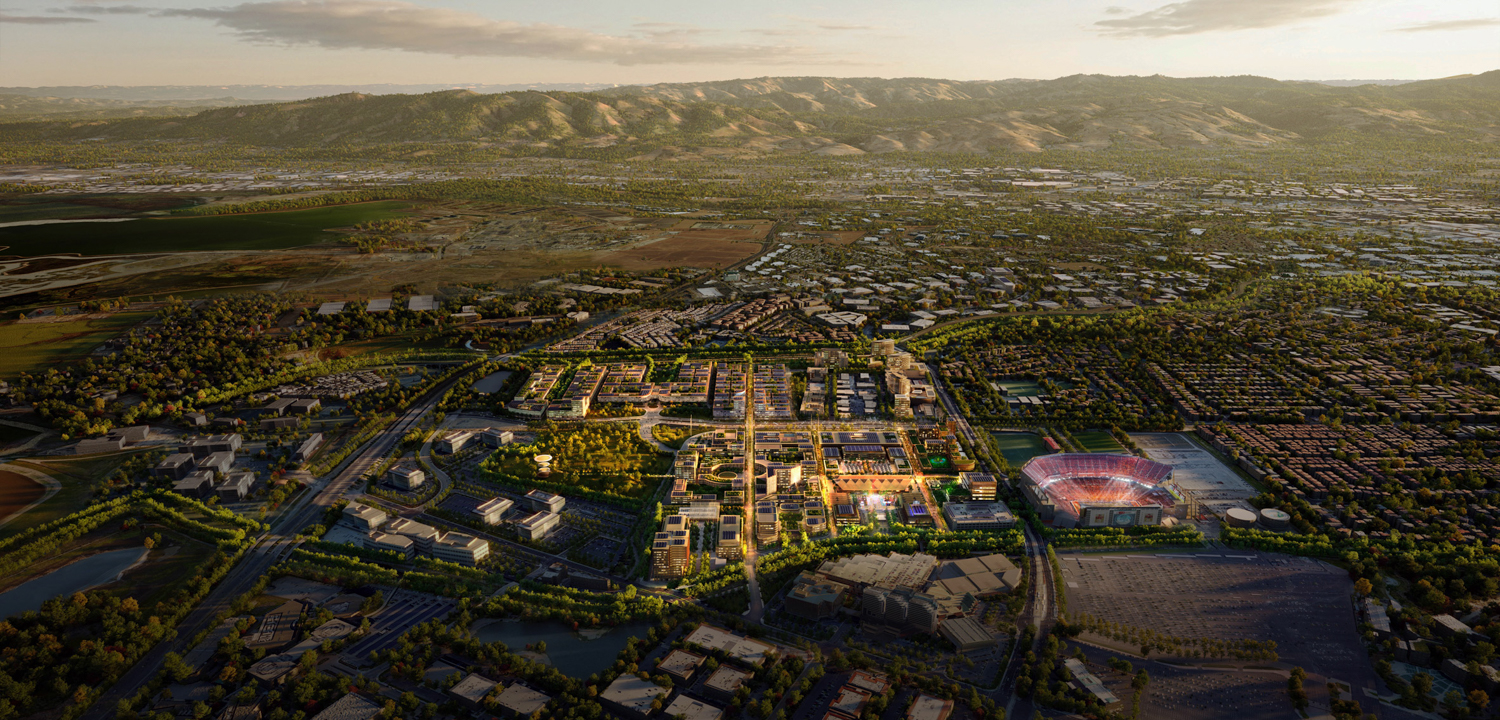
Related Santa Clara aerial perspective, rendering by Foster + Partners
Part of the economic calculation for the development of Tasman East hinges on the future $8 billion construction of Related Santa Clara, a commercial-focused master plan to redevelop 240 acres that are currently occupied by a golf course and surface parking. Related Santa Clara is a joint venture between the City of Santa Clara and Related, poised to build over 9.2 million square feet of floor space, including 5 million for offices, 1,680 apartments, a 700-room Equinox hotel, retail, entertainment, and a 30-acre city park.
Future residents will have access to public buses, light rail, and an Amtrak train station within walking distance. Train access includes Capitol Corridor, which moves from San Jose through the Great America station up the East Bay coast to Sacramento.
Subscribe to YIMBY’s daily e-mail
Follow YIMBYgram for real-time photo updates
Like YIMBY on Facebook
Follow YIMBY’s Twitter for the latest in YIMBYnews

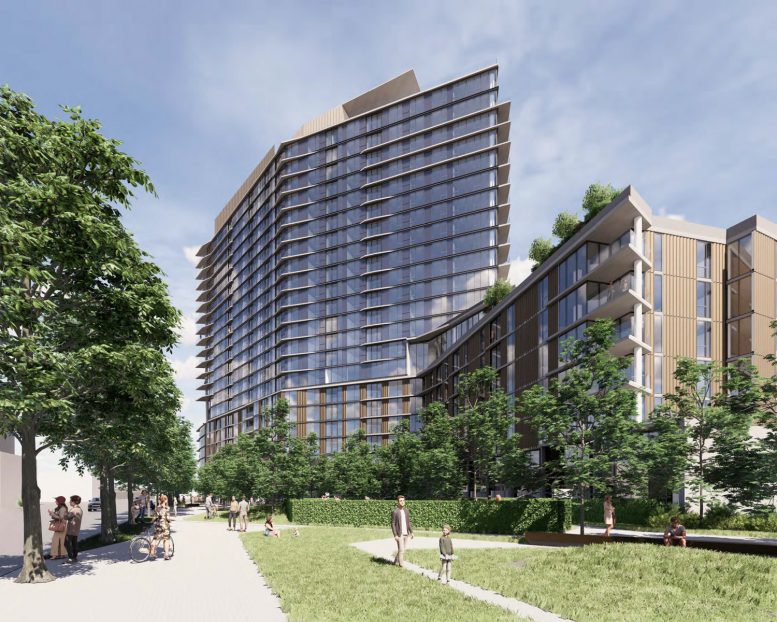




Reminds me of Kaiser Center on Lake Merritt in Oakland.