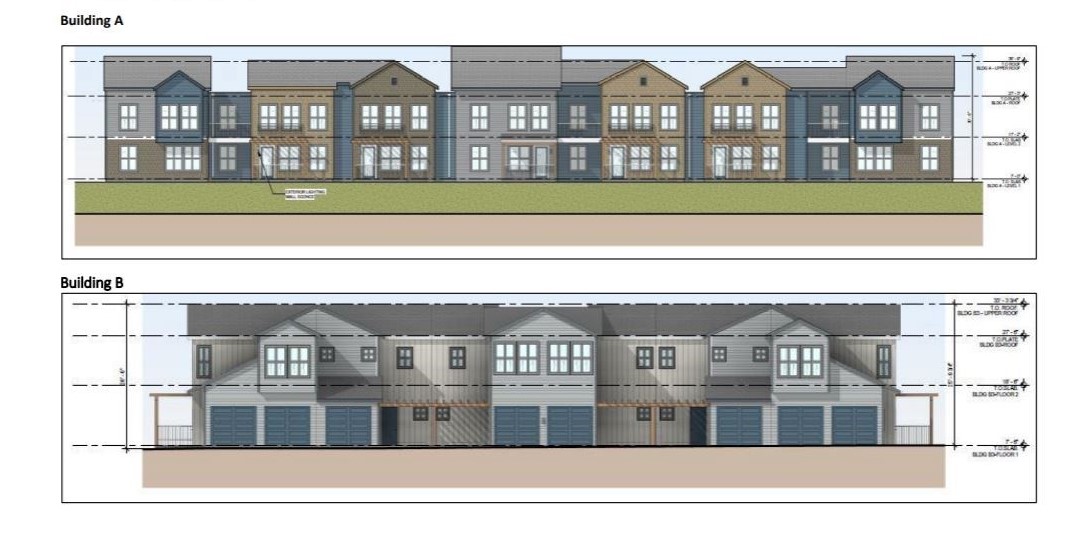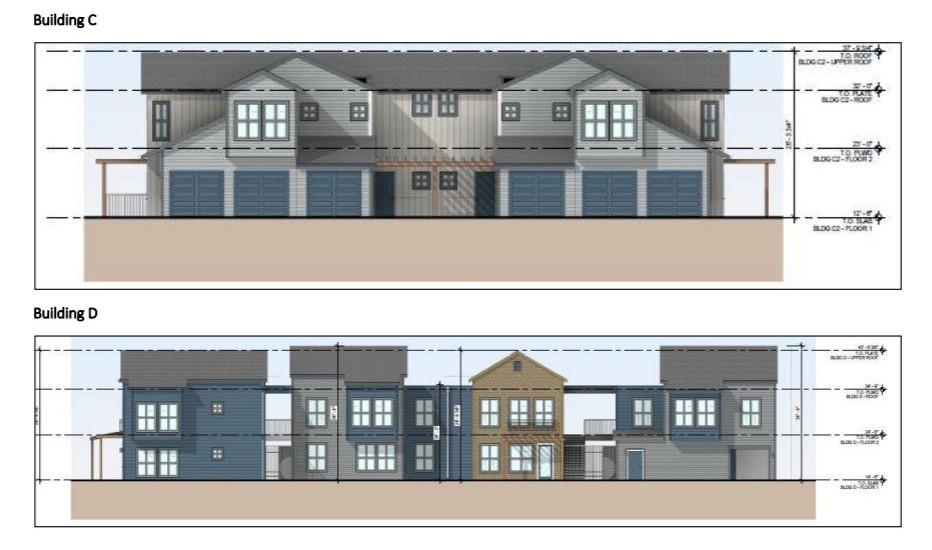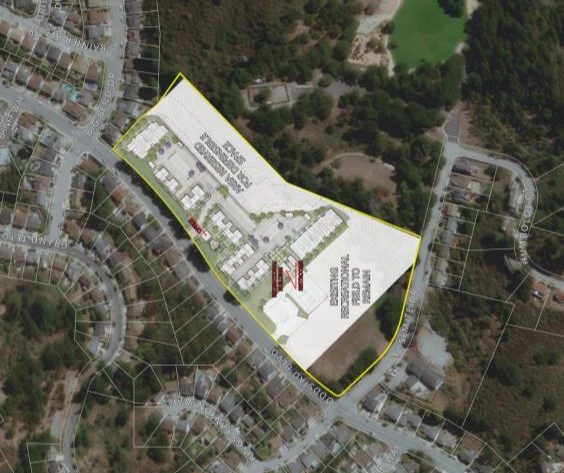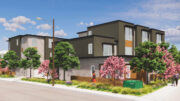A new residential project has been proposed on the site located at 930 Oddstad Boulevard in Park Pacifica. The project proposal includes the development of a residential project with affordable housing units and onsite amenities. Plans call for the demolition of the existing non-operational elementary school, Oddstad Elementary School, on the site.
M-Group is the project consultant. Brookwood Group is the project applicant.
The project site comprises three parcels merged into one, spanning an area of 12.49 acres. The project proposes to bring 70 residential units into four different buildings. Eleven units will be reserved as below-market-rate affordable housing units. A portion of the site measuring 2.13 acres will be reserved as an undeveloped hillside.
The project also proposes other site improvements, landscaping, and parking. An area spanning 5.02-acres will include the existing recreational field, parking lots, and basketball courts, allowing for continued recreational use by the community and fulfillment of the project’s parkland dedication requirement.
The construction will happen in two phases, highlights of which are as follows:

930 Oddstad Boulevard Elevation Building A & B via M-Group
Phase 1 of the project includes the construction of four residential buildings providing 45 units. Building A is two stories with an overall height of 30-feet and has 27 total units comprised of 21 one-bedroom units and si two-bedroom units. Buildings B1, B2, and B3 are two stories with an overall height of 25 feet and provide six units in each building for a total of 18 units. Each building is comprised of 4 two-bedroom units and two three-bedroom units.
Amenity buildings will include a community building of approximately 1,015 square feet with an overall height of 20feet and an office of approximately 900 square feet with an overall height of 23. The project will also offer bike storage for 18 bicycles and surface parking for 96 vehicles, including 53 covered and 43 uncovered spaces.

930 Oddstad Boulevard Elevation Building C&D via M-Group
Phase 2 of the project includes the construction of three residential buildings providing 25 units. Buildings C1 and C2 are two stories with an overall height of 25-feet and provide 4 units in each building for a total of 8 units. Each building is comprised of two two-bedroom and two three-bedroom units. Building D is two stories with an overall height of 30 feet and has 17 total units comprised of 11 one-bedroom units and six two-bedroom units. Bike storage accommodating parking for up to 18 bicycles and surface parking with 142 total parking spaces including 83 covered and 59 uncovered spaces will be developed on the site.
The site is bounded by Big Bend Drive to the north, Yosemite Drive to the south, Oddstad Boulevard to the west, and a portion of the Santa Cruz mountains and the City’s Frontier land Park to the east.
Subscribe to YIMBY’s daily e-mail
Follow YIMBYgram for real-time photo updates
Like YIMBY on Facebook
Follow YIMBY’s Twitter for the latest in YIMBYnews






Boy, it’s going to be harder and longer to get out of Park Pacifica, Linda Mar and Crespi Dr. in the morning and just as bad to get home in the evening. Are there plans for more stop lights on Linda Mar or Crespi Drive? And even more traffic on Highway One! Thank you all for not planning and creating a worse commute and a much longer time for everyone to sit in traffic on Highway One. Well done!