New renderings have been published for Orchard Gardens, an affordable residential proposal at 245 West Weddell Avenue in Lakewood, Sunnyvale. Construction will renovate 30 existing apartments and erect a six-story building to add 93 new residences to the Santa Clara County housing market. First Community Housing is managing the development.
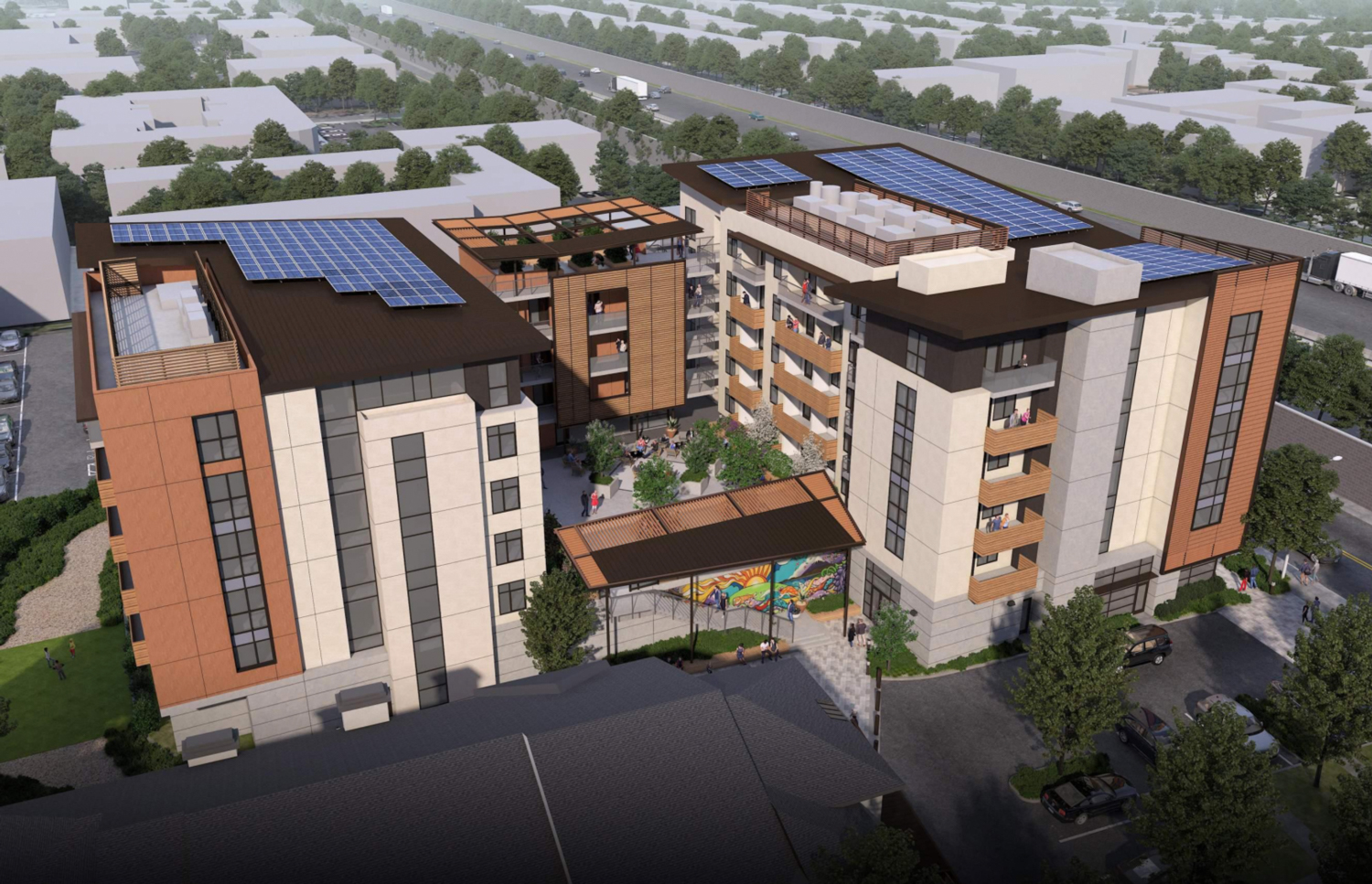
Orchard Gardens aerial perspective, design by OJK Architecture and Planning
The proposal utilizes the state density bonus for affordable housing projects via Assembly Bill 1763. The proposal is within half a mile of the Moffett Park VTA light rail station. Of the 123 units, 47 units will be offered to people earning a maximum of 30% of the Area Median Income. Another 15 units will be priced for 40% AMI, 26 units will be for 50% AMI, and 33 units will be for 60% AMI. The remaining two units will be for on-site staff.
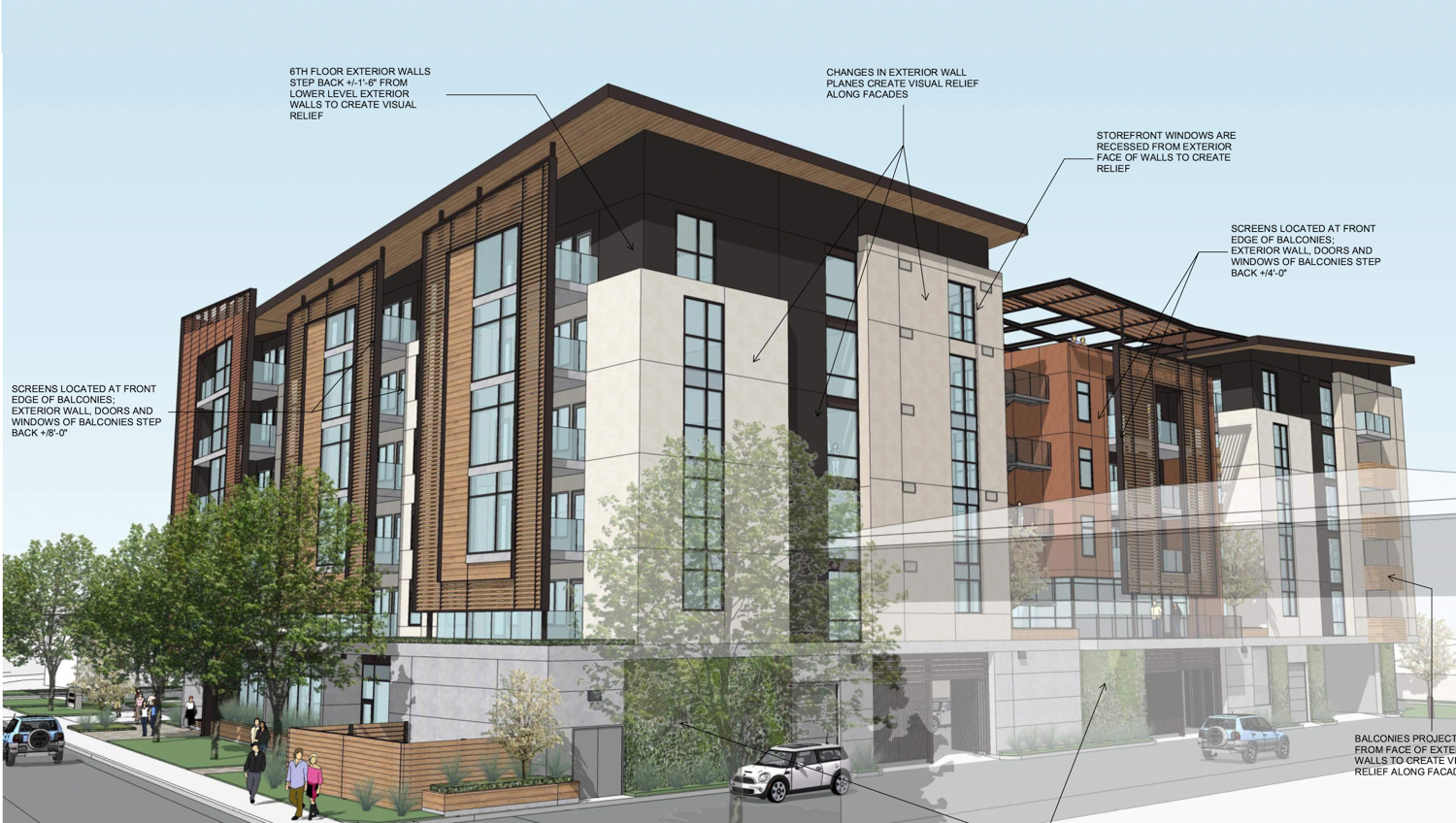
Orchard Gardens facade composition, design by OJK Architecture and Planning
According to the project application, “the project has a particular focus on providing healthy, quality places to call home for families and individuals currently or at risk of experiencing homelessness and individuals with intellectual/developmental disabilities.”
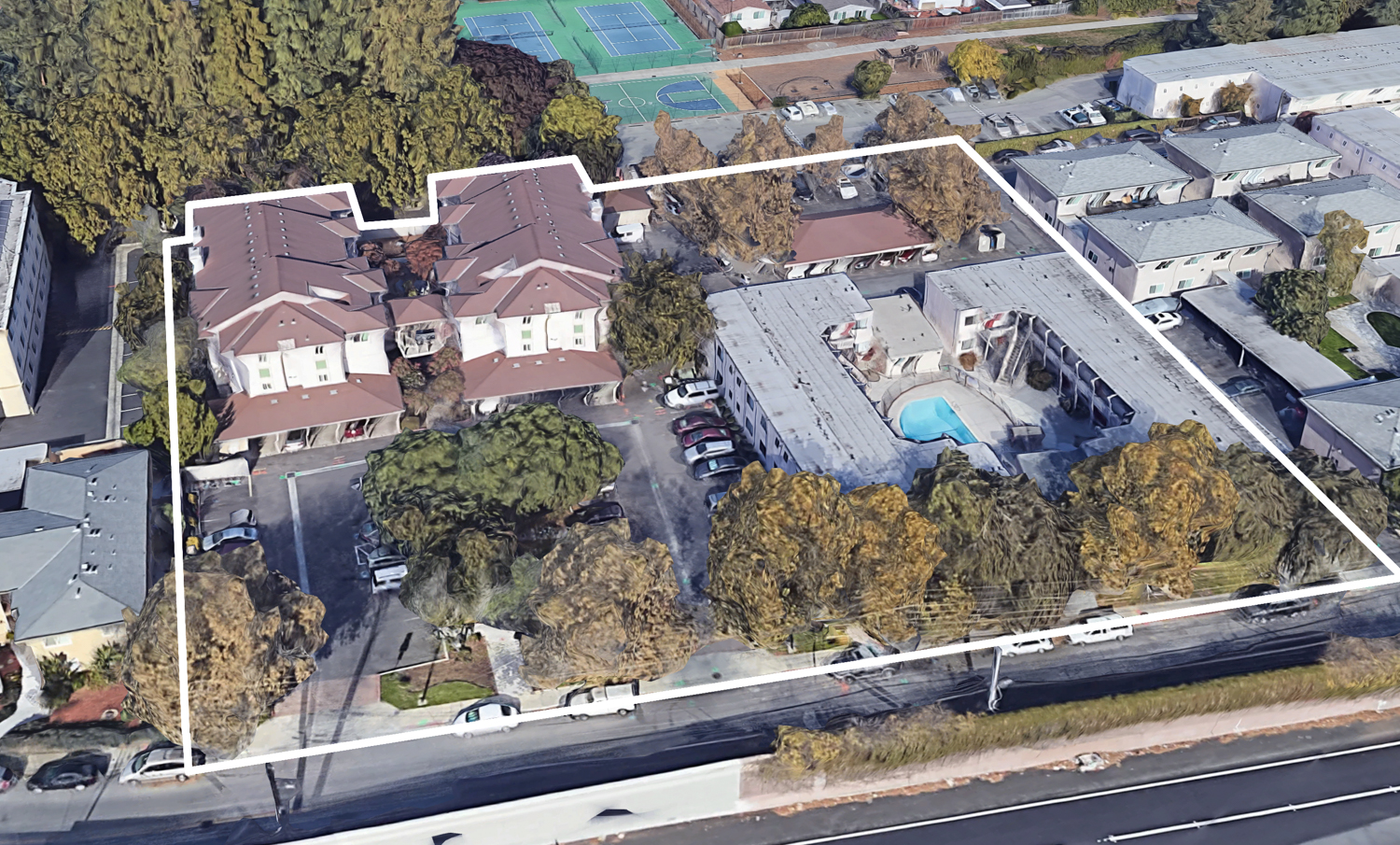
245 West Weddell Avenue, image via Google Satellite
The 72-foot structure will yield 115,800 square feet. Of the 93 residents, there will be 4 studios, 70 one-bedrooms, 15 two-bedrooms, 4 three-bedroom units. Demolition will be required of the 32-unit Sunburst apartment structure. The existing Park View building contains 30,720 square feet with 6 one-bedrooms, 14 two-bedrooms, and 10 three-bedrooms. Amenities will include a lounge room, courtyard on the second floor, roof deck, community garden, and meeting room. Ground-level parking will be included for 90 vehicles, of which 31 will be for existing residents, 59 spaces for new residents.
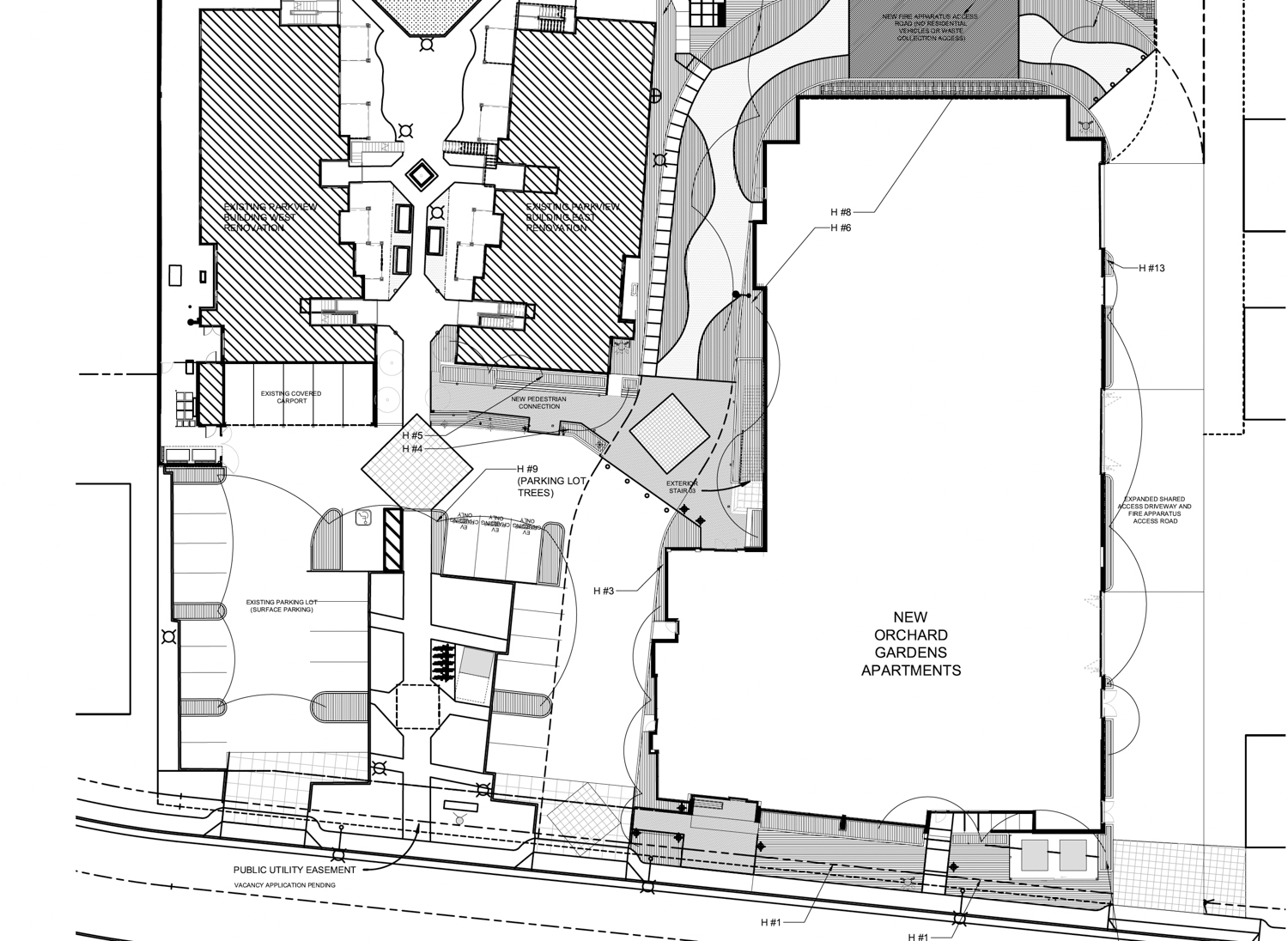
Orchard Gardens site map, illustration by OJK Architecture and Planning
OJK Architecture is responsible for the design. Facade materials will primarily include wood-toned fiber cement board siding, fiber cement panels, metal panels, aluminum slat rain screens with glass windows. Initial renderings show a terracotta orange color palette complemented by off-white and black facade articulations. The developers will hire a local artist to paint a mural on the building side and courtyard approach.
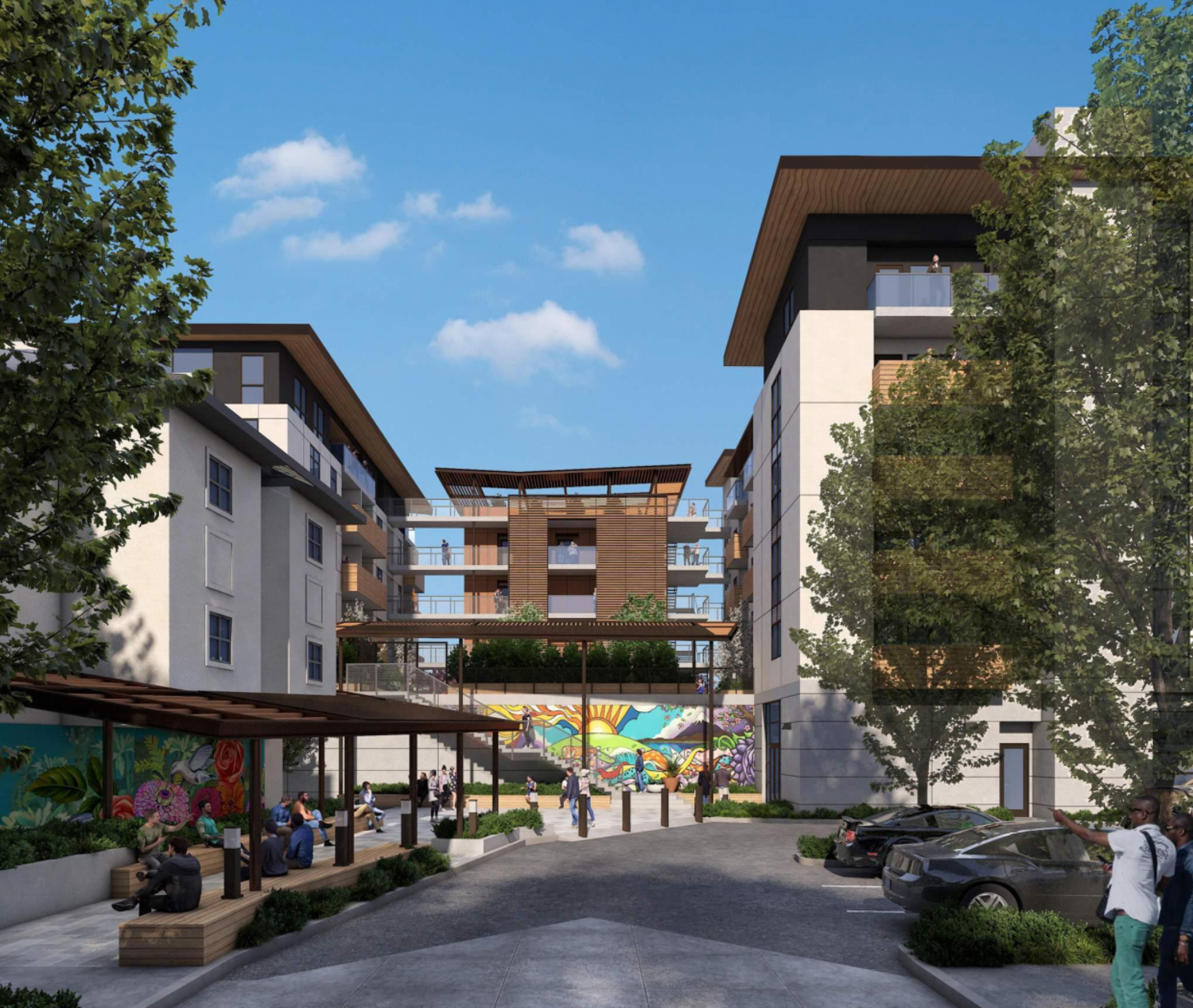
Orchard Gardens courtyard approach, design by OJK Architecture and Planning
As published in the building’s design review submitted to the planning commission: “the architectural style of the proposed building is considered to be modern with simple and rectangular forms. Building articulation is provided through inset windows, wall offsets, vertical and horizontal design elements, texture and variation achieved with color blocking and material changes, as well as accent walls that are painted art murals.”
First Community Housing is responsible for the application, while Parkview Apartment Association is the property owner. The development is located ten minutes away from the Sunnyvale Caltrain station via bicycle. The project is located beside North Mathilda and the Highway 101 exit for the office-rich Moffett area where Facebook, Google, Lockheed, and other major companies maintain significant real estate footprints.
Subscribe to YIMBY’s daily e-mail
Follow YIMBYgram for real-time photo updates
Like YIMBY on Facebook
Follow YIMBY’s Twitter for the latest in YIMBYnews

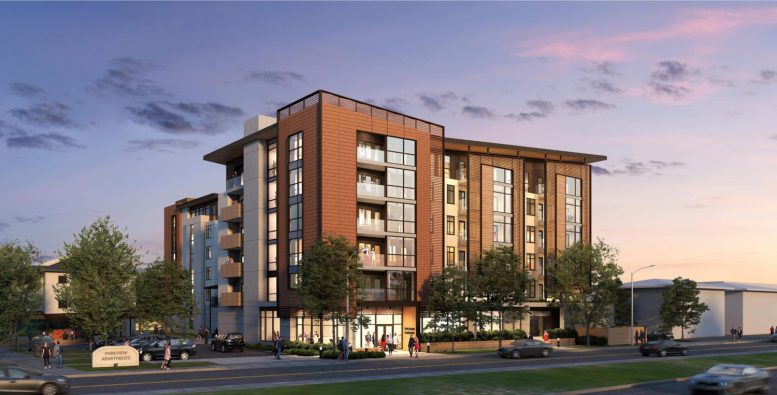



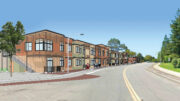
Be the first to comment on "Affordable Housing Proposed for 245 West Weddell Avenue, Sunnyvale"