New renderings have been published for the residential development at 3403 Piedmont Avenue in Oakland. Located by the retail-rich Broadway thoroughfare and Pill Hill neighborhood, the project will replace surface parking and a single-story office building with 73 new homes and ground-floor retail. oWOW is the owner, developer, and project architect.
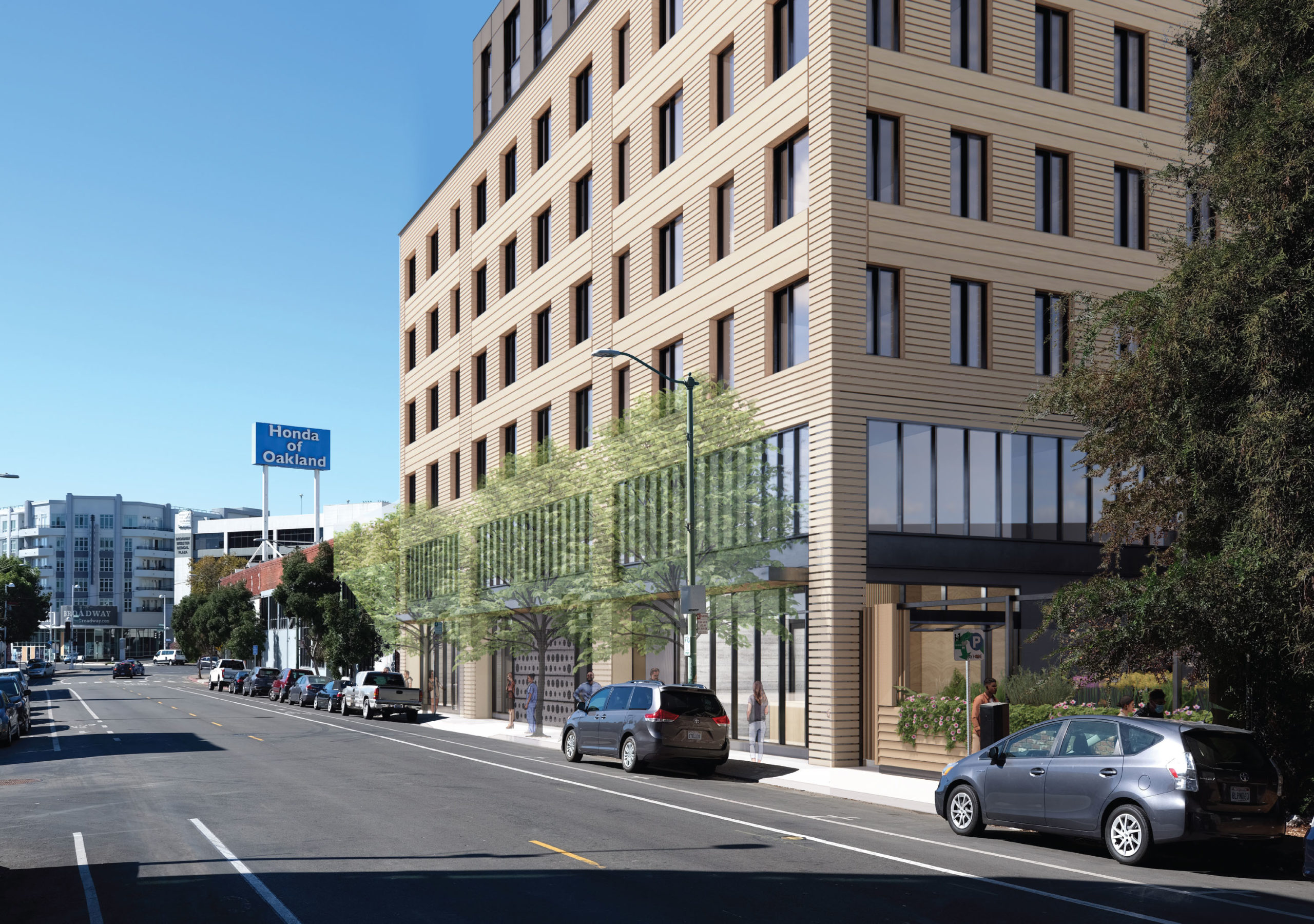
3403 Piedmont Avenue sidewalk activity, rendering by oWow
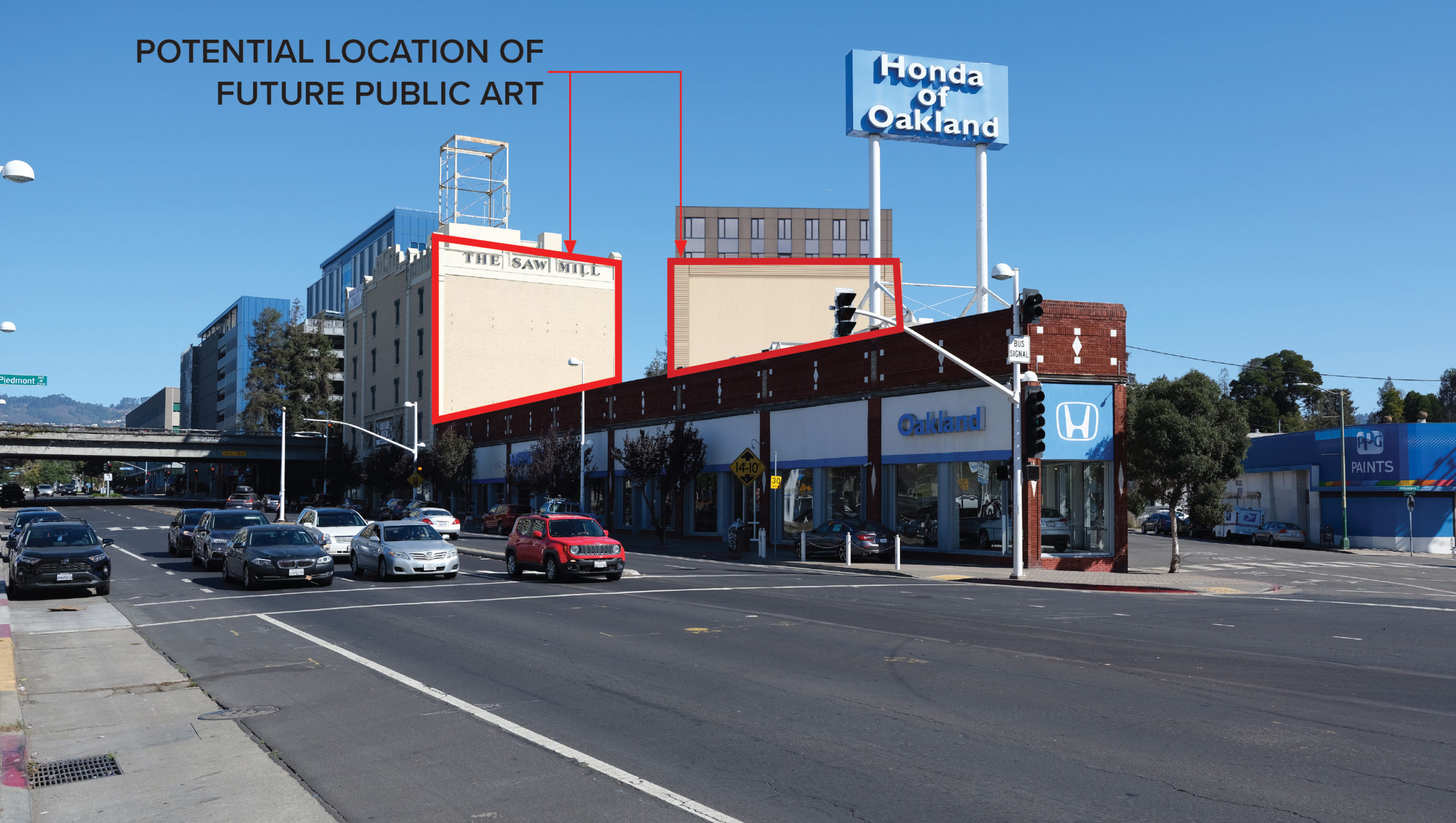
3403 Piedmont Avenue potential public art space, rendering by oWow
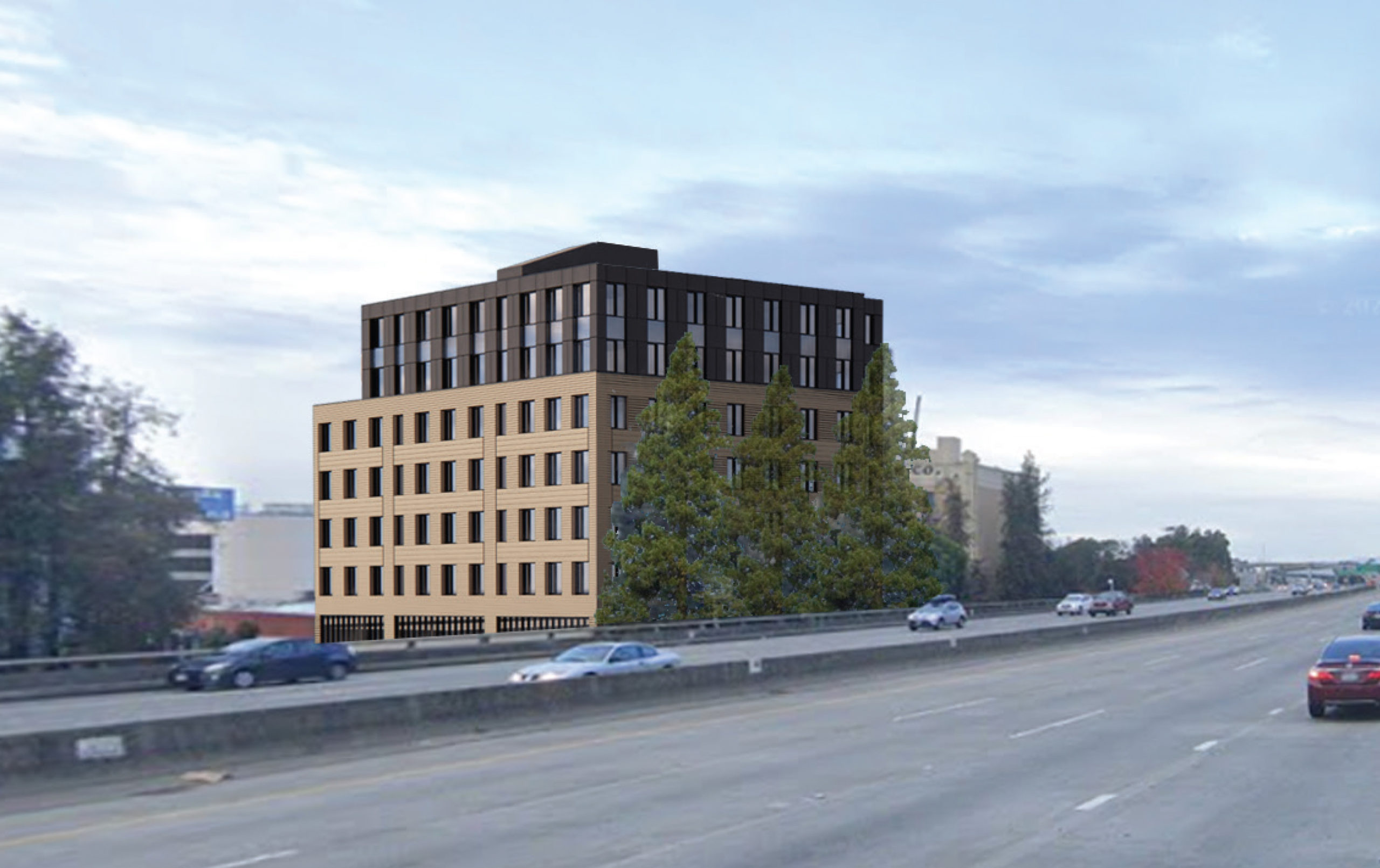
3403 Piedmont Avenue as seen from I-580, rendering by oWow
The 85-foot tall structure will yield roughly 55,000 square feet, with 2,040 square feet of open space. Of the 73 units, there will be 28 studios and 45 two-bedroom units. Seven units will be designated as affordable housing for low-income tenants earning between 50-80% of the Area Median Income.
The development includes parking for 23 bikes and 29 cars, using vehicle stackers. While a project of this scale would typically be required to have 53 car spaces per city code, oWOW applied for a 30% reduction thanks to being within half a mile of a transit area.
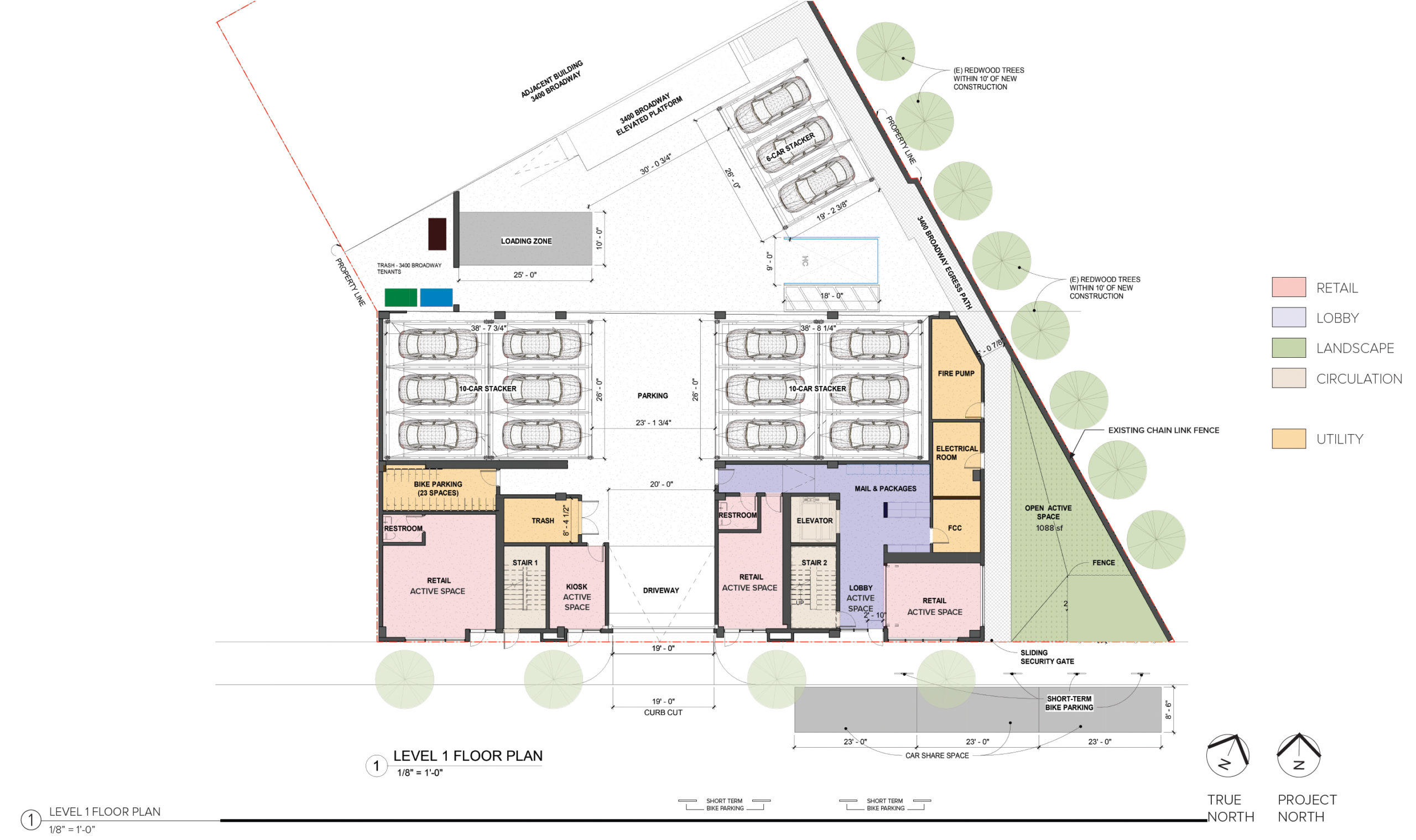
3403 Piedmont Avenue ground-level floor plan, rendering by oWow
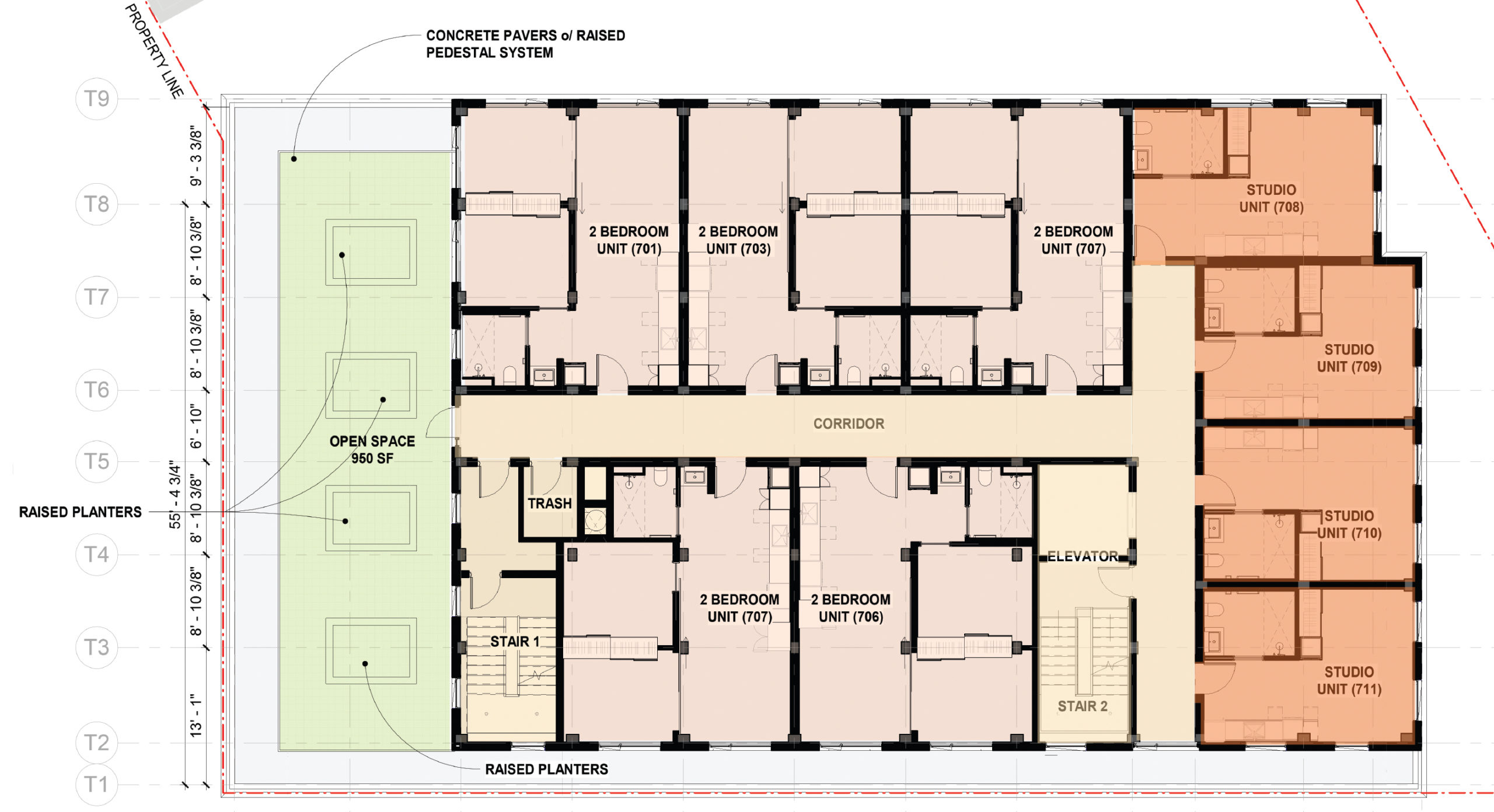
3403 Piedmont Avenue seventh-level floor plan, illustration by oWow
In its existing condition, the subject property for 3403 Piedmont Avenue is primarily being used as office parking for tenants in the adjacent structure, the historic Sawmill Building at 3400 Broadway. The lot is also by the historic Upper Auto Row and 1-580 overpass.
The new design by oWOW shows the proposal now mimicking the facade of the Sawmill building. The textured cladding will be in a warm beige tone, similar to its historic neighbor. Contrasting the tower facade, dark metal trim will be included along the base and in each window frame. The two top levels will be set back from the datum, complementing the height of the Sawmill Building. Their exteriors will be clad with dark-tone exterior paneling.
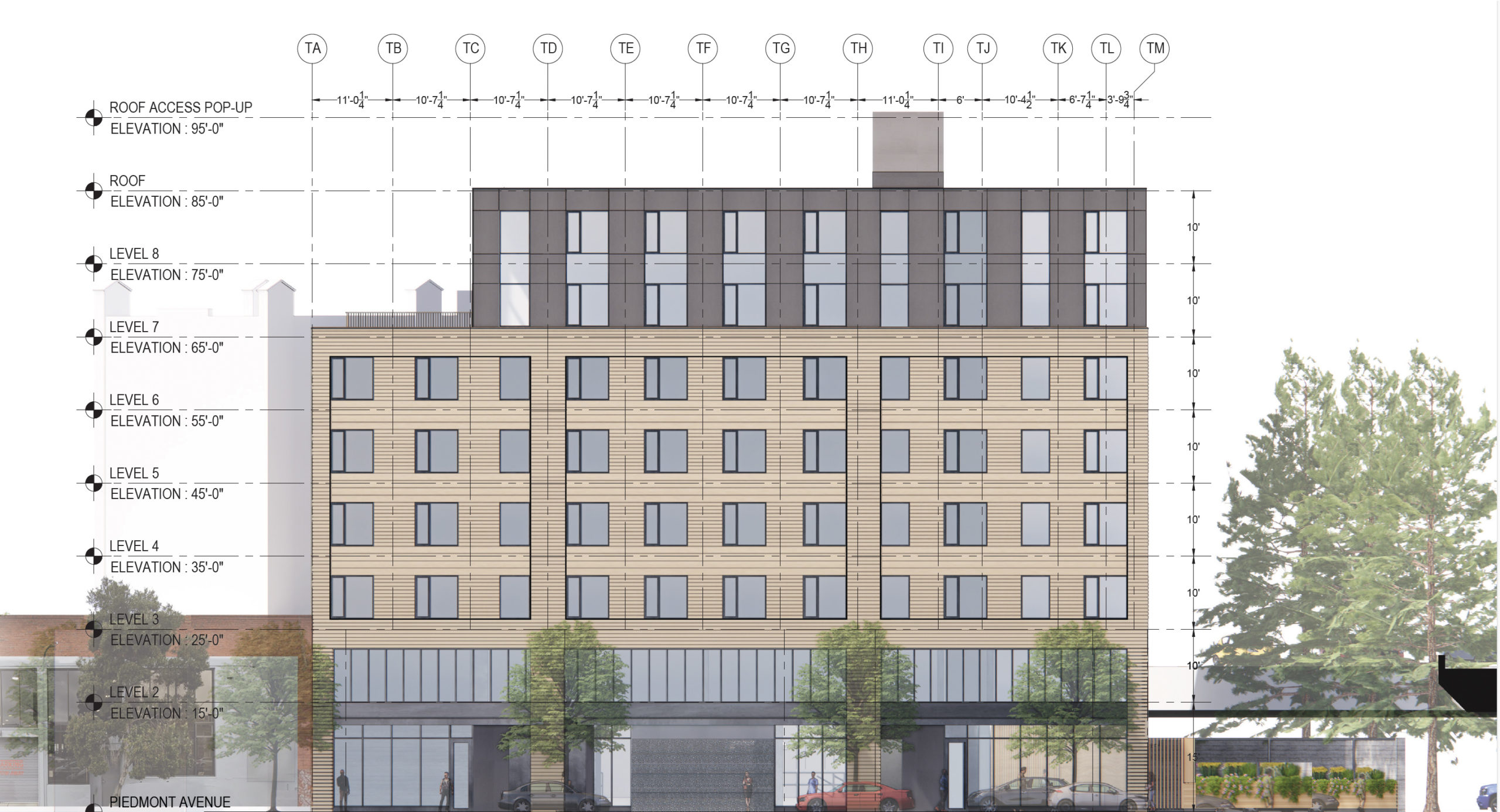
3403 Piedmont Avenue vertical elevation, illustration by oWow
CaliChi Design Group is responsible for civil engineering, and DCI Engineers is responsible for structural engineering.
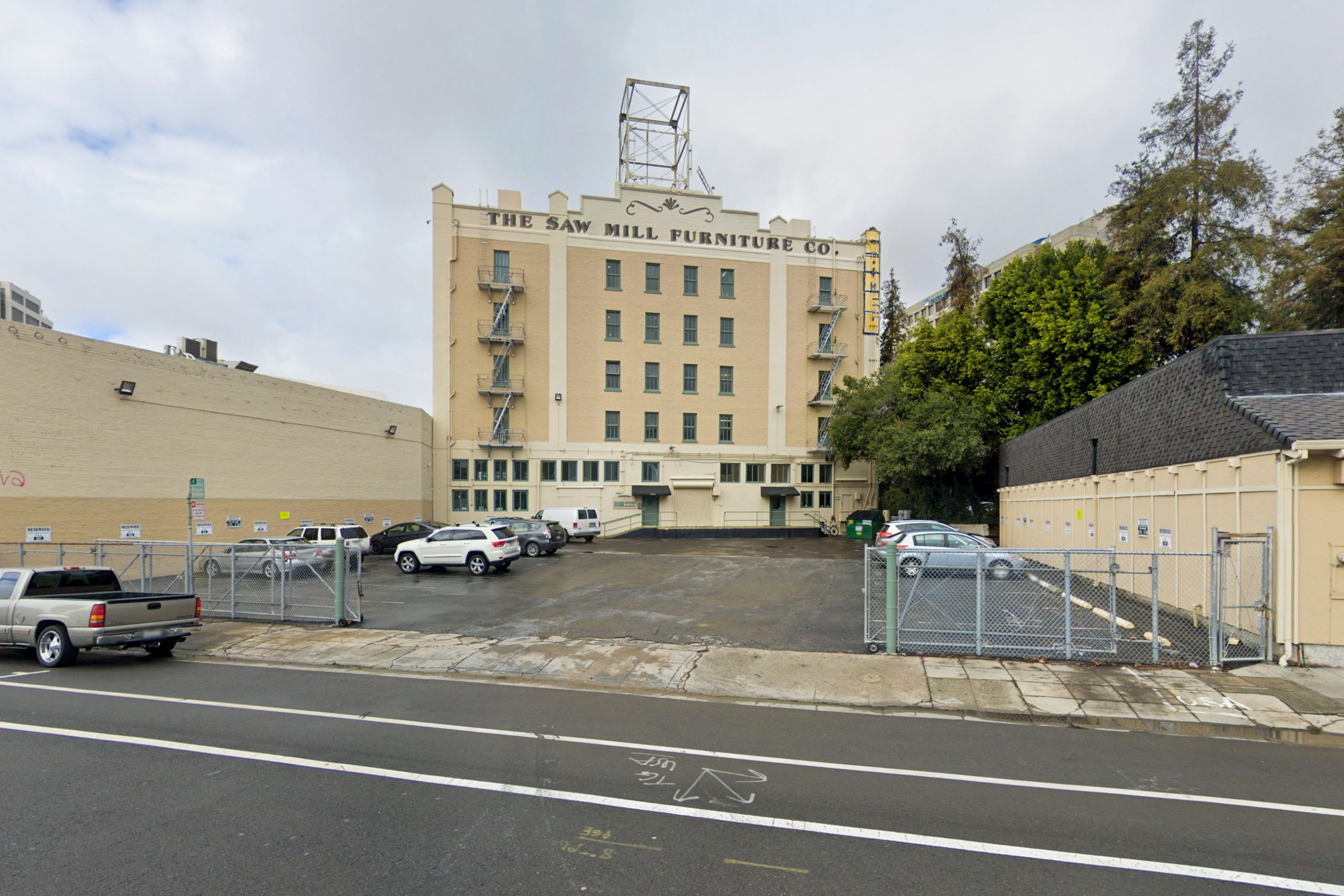
3403 Piedmont Avenue, image courtesy Google Street View
An estimated construction cost and the timeline for 3403 Piedmont have not yet been established.
Subscribe to YIMBY’s daily e-mail
Follow YIMBYgram for real-time photo updates
Like YIMBY on Facebook
Follow YIMBY’s Twitter for the latest in YIMBYnews

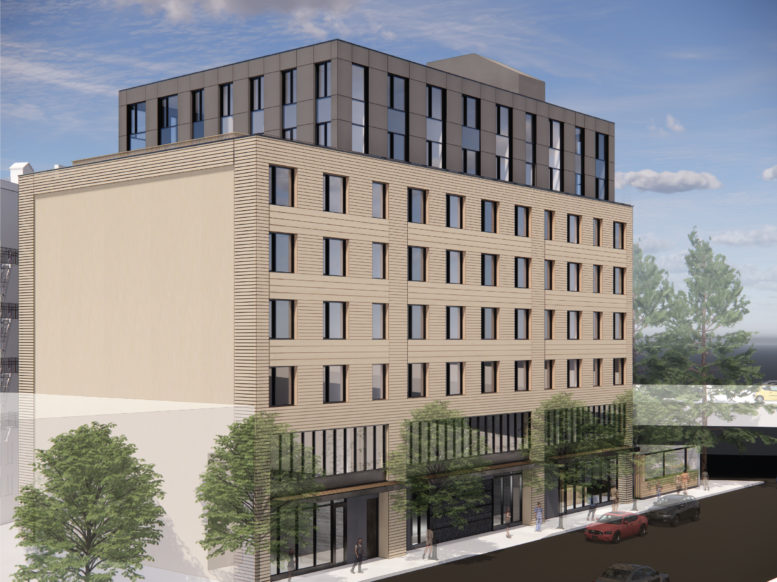




Bedrooms without windows? what gives. If the plan doesn’t work – make a new plan!
hallways and stairs get windows…..who reviewed these plans?!
The “windowless” rooms solve the problem by leaving one to two feet of open space where walls meet the ceiling. It’s common in smaller “urban” floorplan layouts.
Then, it’s not really a marketable bedroom as the noise factor limits the use of the room (as well as fresh air and egress). Why not just design apartments like they used to be….with habitable rooms with windows. That’s an excuse an insensitive expediter or careless developer might offer instead of demanding a design, and execution of a workable design that also enhances the urban setting. Railroad flats has interior light wells for light and ventilation…..
Borrowed light bedrooms are a standard feature of both modern and old apartment buildings worldwide dating back over 100 years. They are typically utilized in dense urban dwelling areas, where space is at a premium, in order to provide efficient cost effective living space for working class people that want to be able to live close to where they work. The light is provided through either a glass panel in the door, a sidelight or a clerestory window in the upper quarter of one wall. Noise is less of a factor than an exterior wall and fresh air is provided through a ducted HVAC supply. This type of intelligent,efficient design is gaining a resurgence as cities are recognizing its many benefits not only in providing more affordable units to our working class but also in the benefits to the environment in reduce vehicle miles traveled and allowing mass transit to be used more effectively.
I get trying to maximize the number of units, but these are so tiny. Yikes!!!