Since our last update in June of 2021, crews have made significant progress toward realizing The Fitzgerald, a mixed-use residential project at 2750 19th Street in the Mission District, San Francisco. Once complete, Fitzgerald will have 63 apartments above light industrial office space. Align Real Estate is responsible for the project.
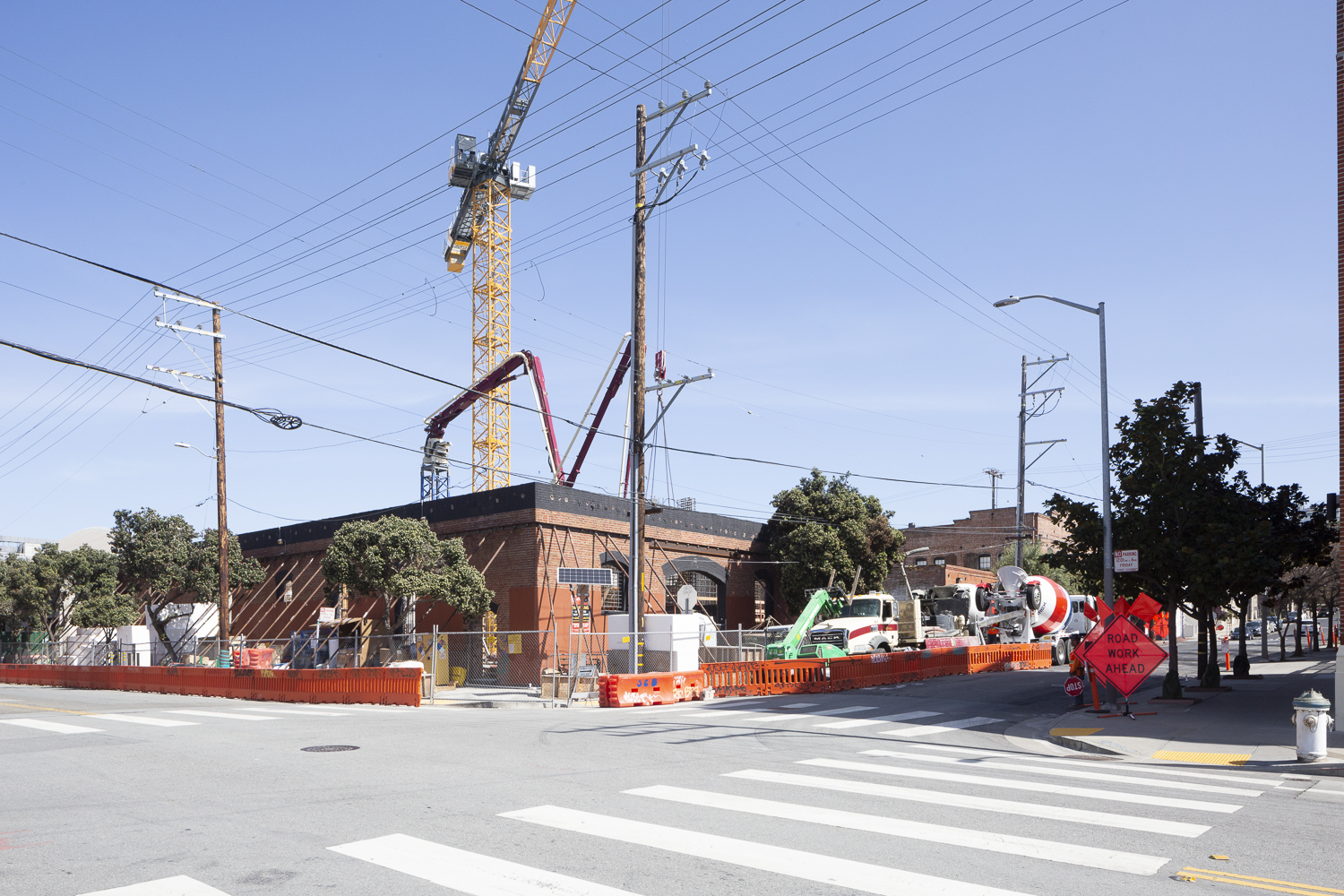
2750 19th Street from 19th and Bryant, image by Andrew Campbell Nelson
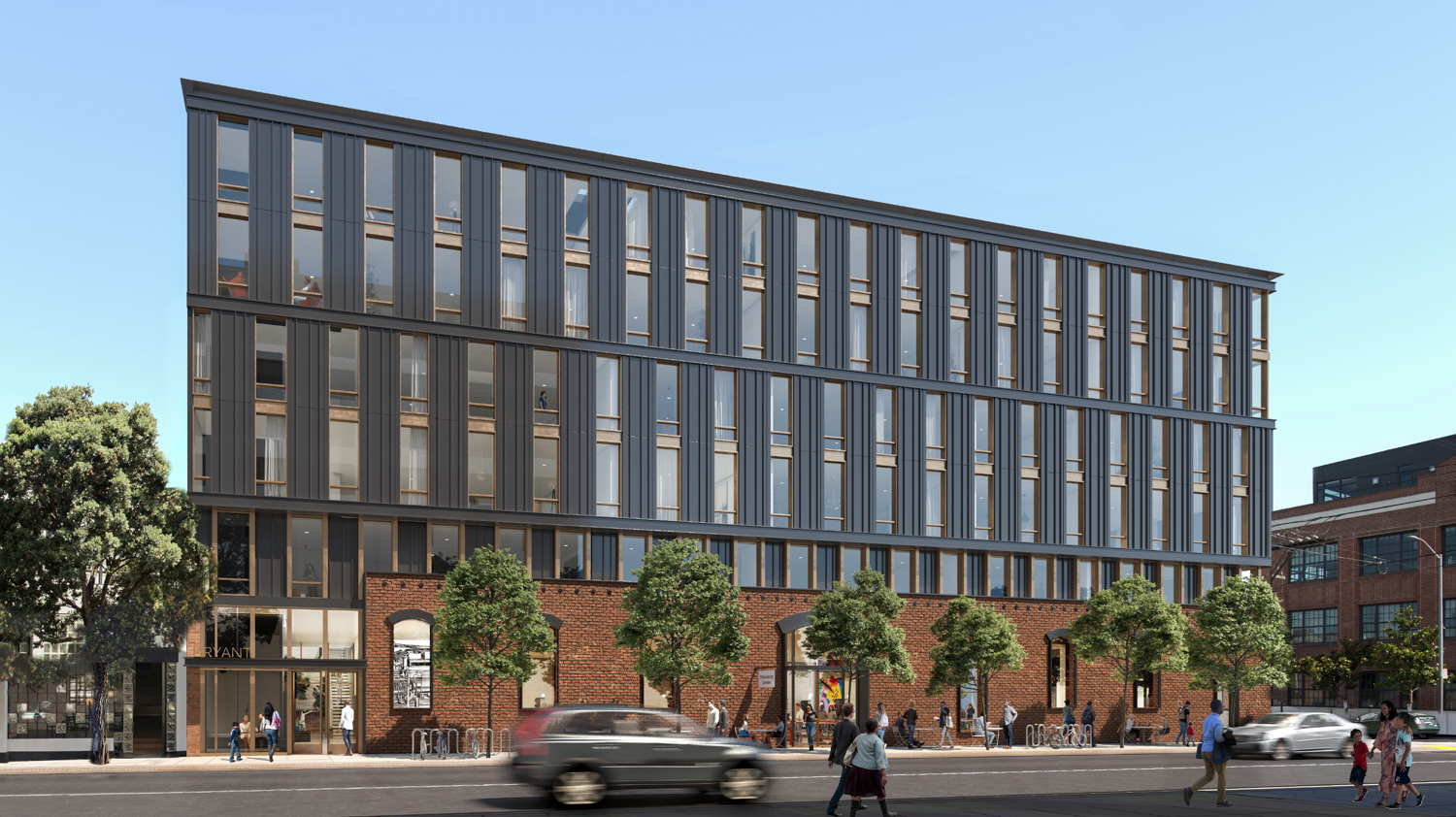
2750 19th Street along Bryant Street, rendering by Perry Architects
Concrete pouring has already started for the ground floor, with a crane installed on-site for vertical work. Skyline Capital Builders and Webcor Builders are responsible for the construction. Steel frames have already started to rise, outlining the future columns to hold up the second level.
The 68-foot project will yield 88,290 square feet, 50,175 square feet for residential use, 10,560 square feet for light commercial industrial use, and 11,940 square feet for parking 84 bicycles and 26 vehicles. Dwelling unit sizes will average 788 square feet, with 37 as single beds and 26 as two-bed apartments.
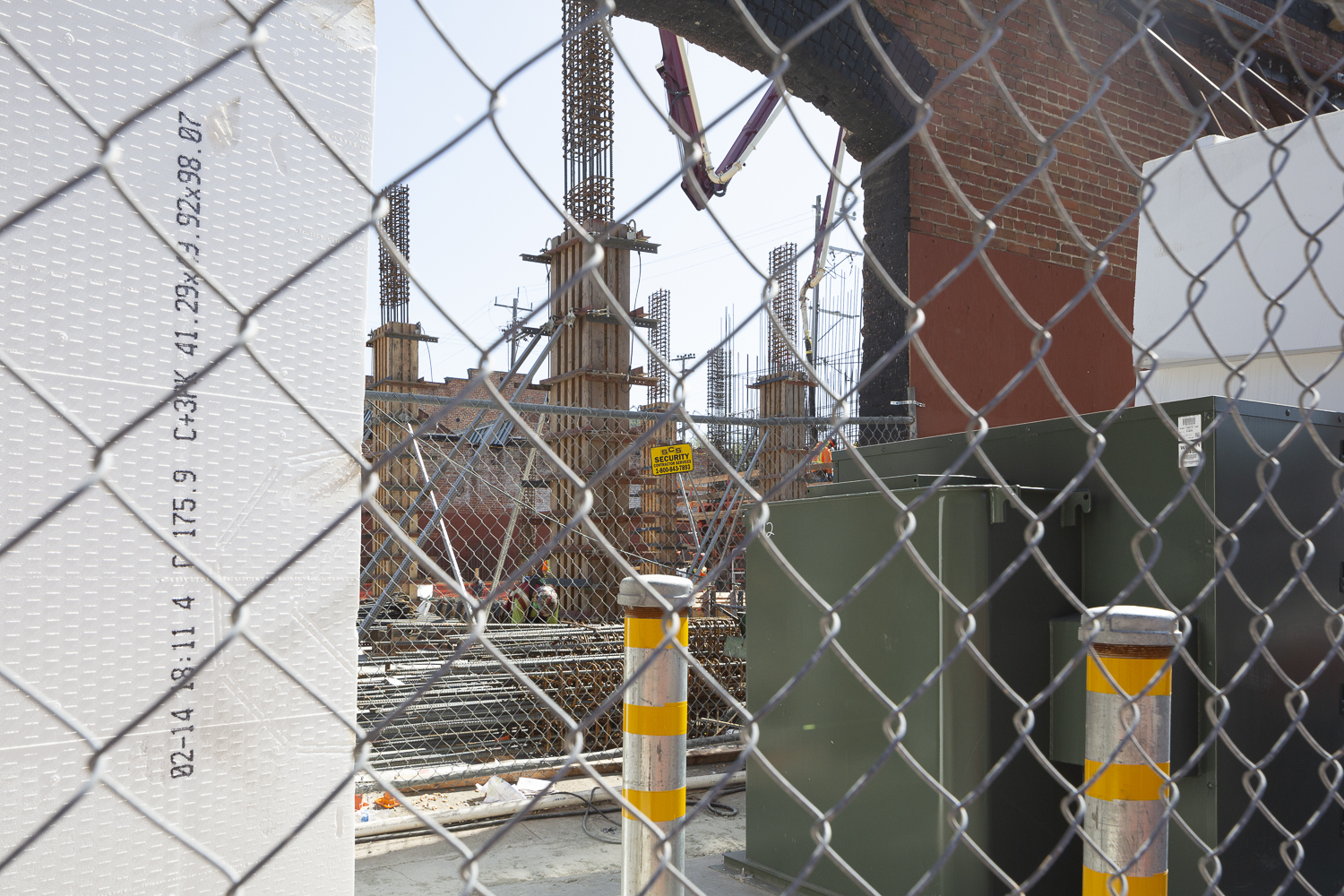
2750 19th Street concrete laid at ground level, image by Andrew Campbell Nelson
Perry Architects is responsible for the design, which includes retaining the brick facade adding a vertical extension clad with blackened steel, dark zinc, copper, and zinc. A rooftop terrace will consist of shared lounging amenities and greenery landscaping.
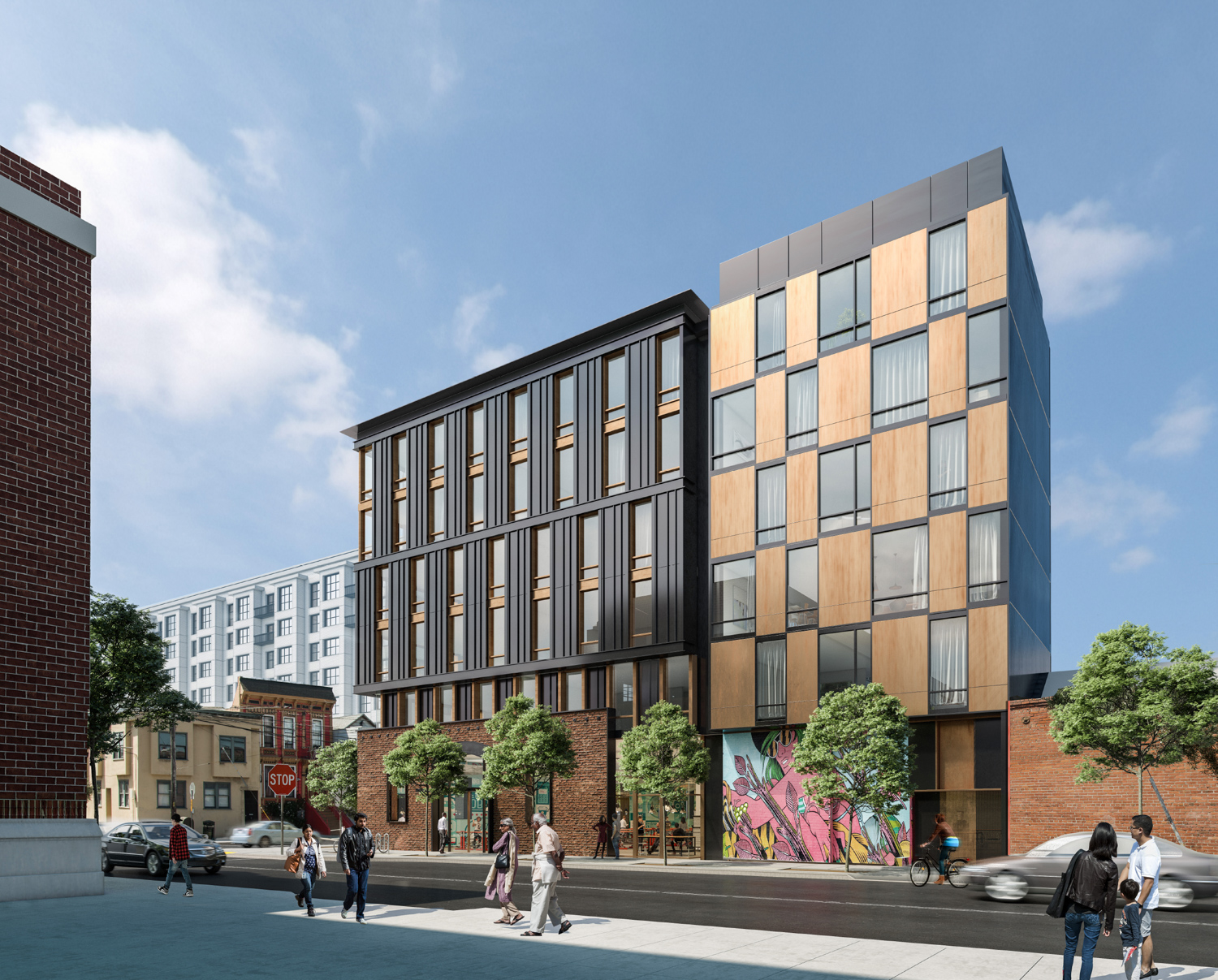
2750 19th Street, rendering by Perry Architects
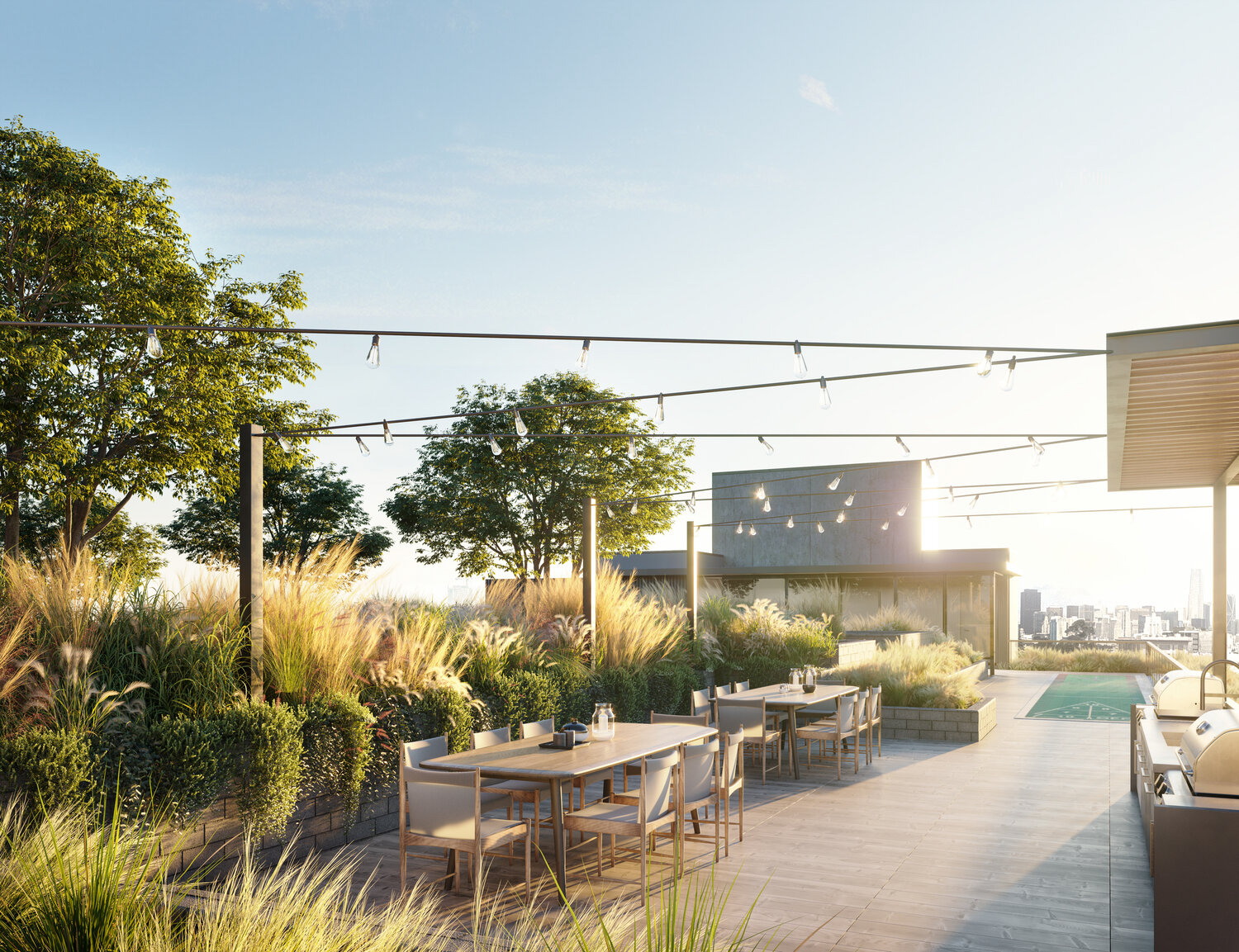
2750 19th Street rooftop, rendering by Perry Architects
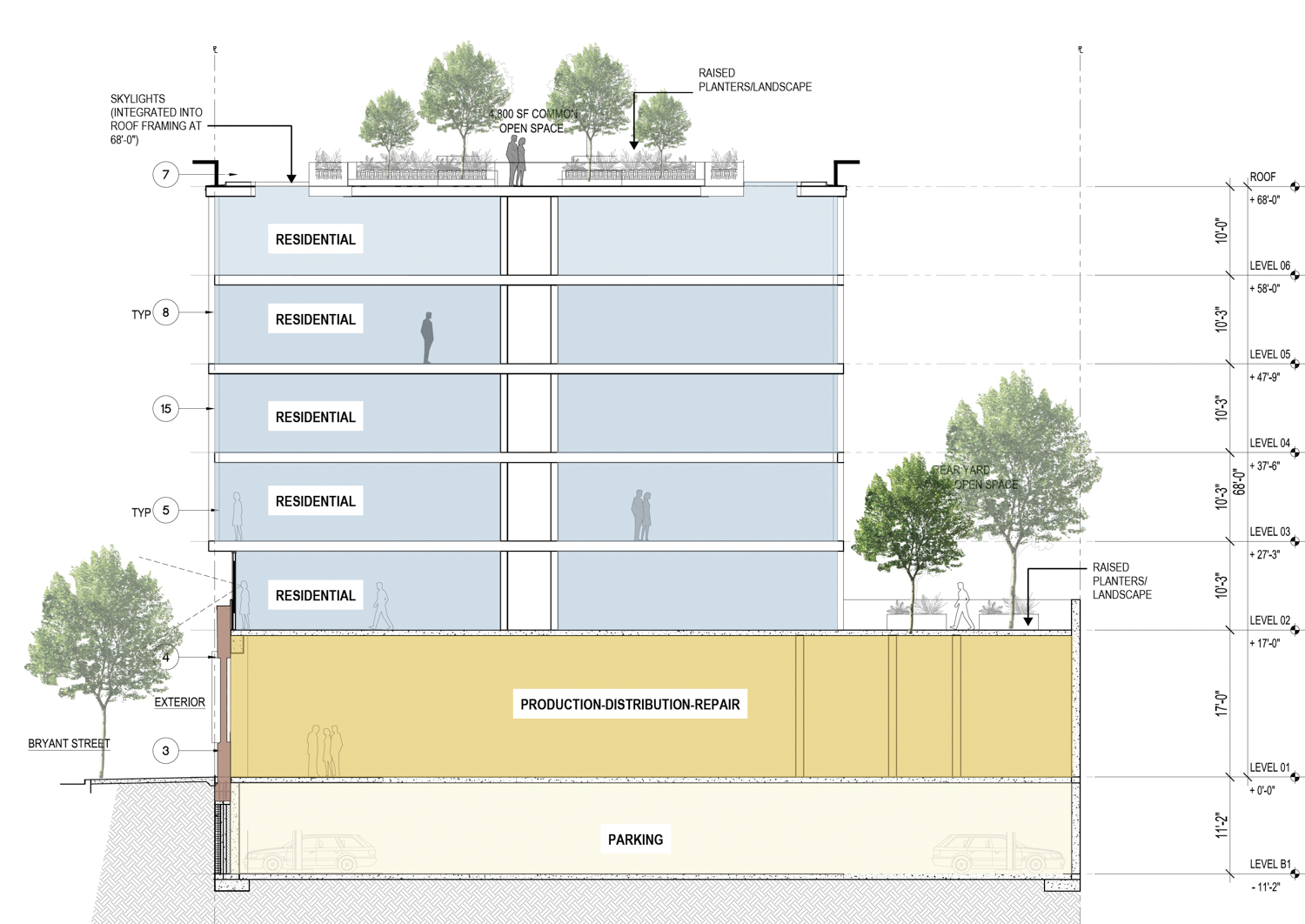
2750 19th Street horizontal elevation, drawing by Perry Architects
The property is located across from 681 Florida Street, a recently topped-out residential project. KQED Headquarters is located a block away, and two blocks away are where the SFMTA plans to create the Potrero Yard mixed-use project above a bus terminal with over 500 homes and retail. The immediate area has bus access around Byrant and 16th Street. Mission Street is less than fifteen minutes away, with the nearest BART station 18 minutes away by foot.
Subscribe to YIMBY’s daily e-mail
Follow YIMBYgram for real-time photo updates
Like YIMBY on Facebook
Follow YIMBY’s Twitter for the latest in YIMBYnews

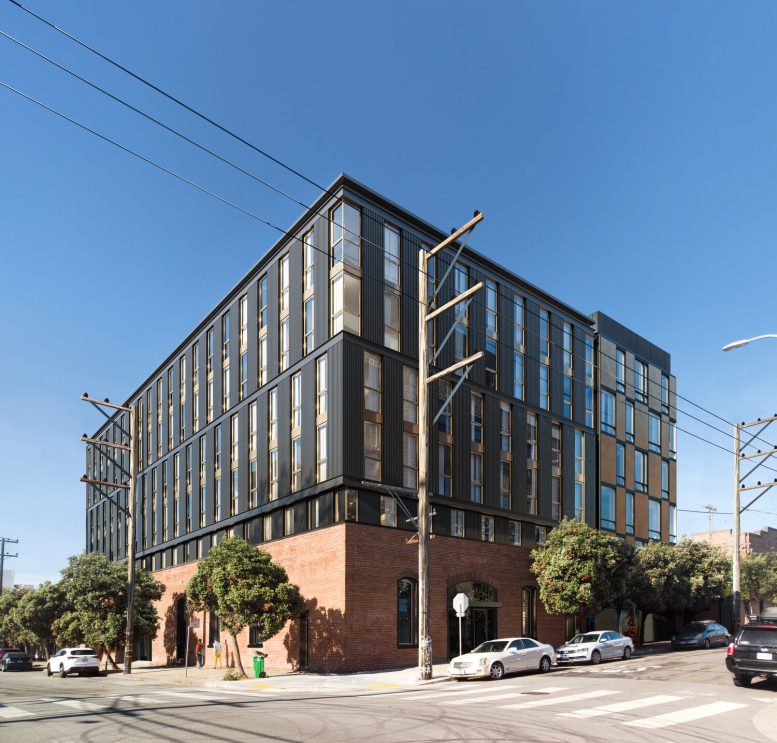




It is pretty ugly as planned, hopefully, it will look better when completed.
I actually like it. But as they say, the devil is in the details. Hopefully they are using quality materials.
Looks ok, more housing is great,however why waste so much space and money on unnecessary car parking
it’s amazing