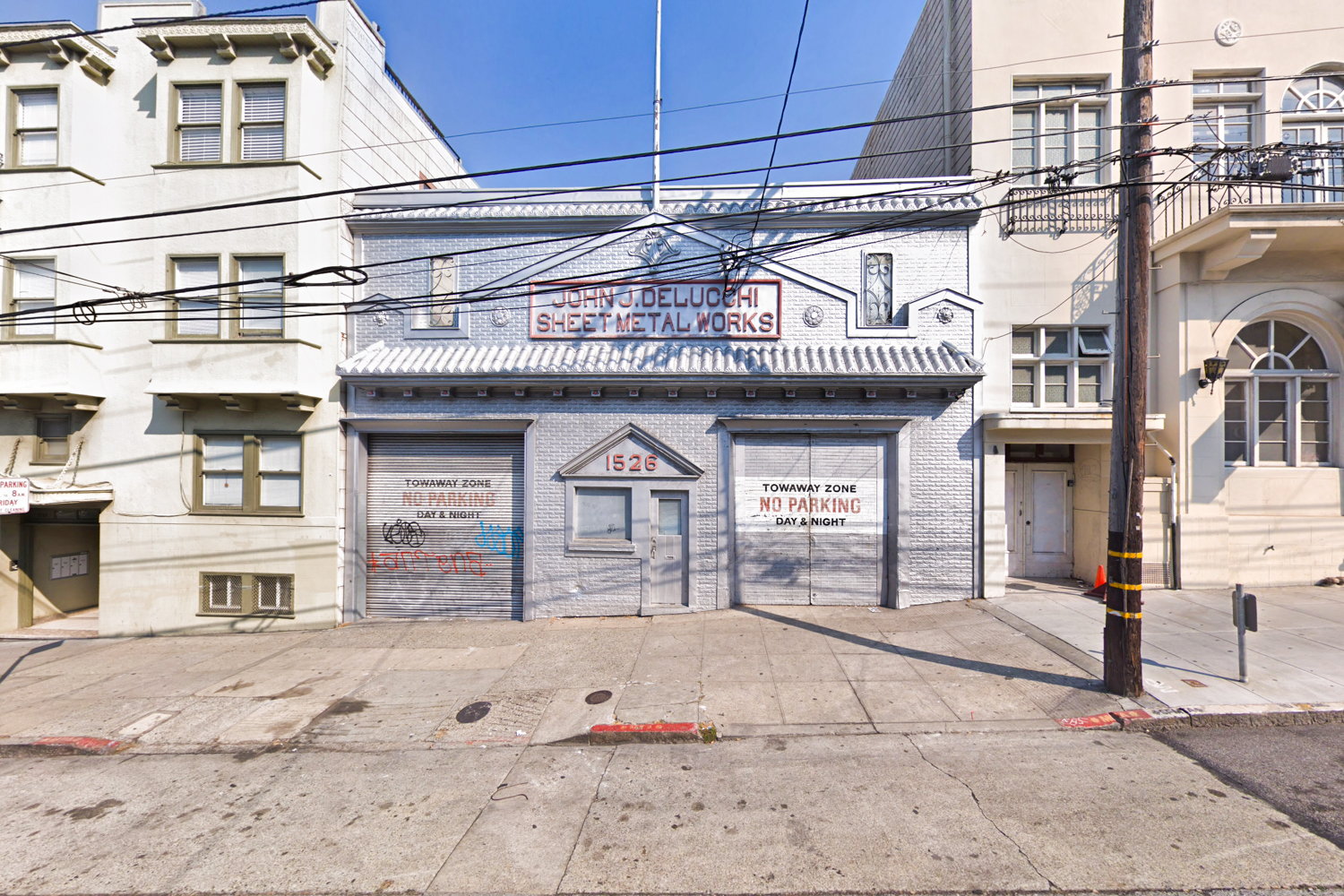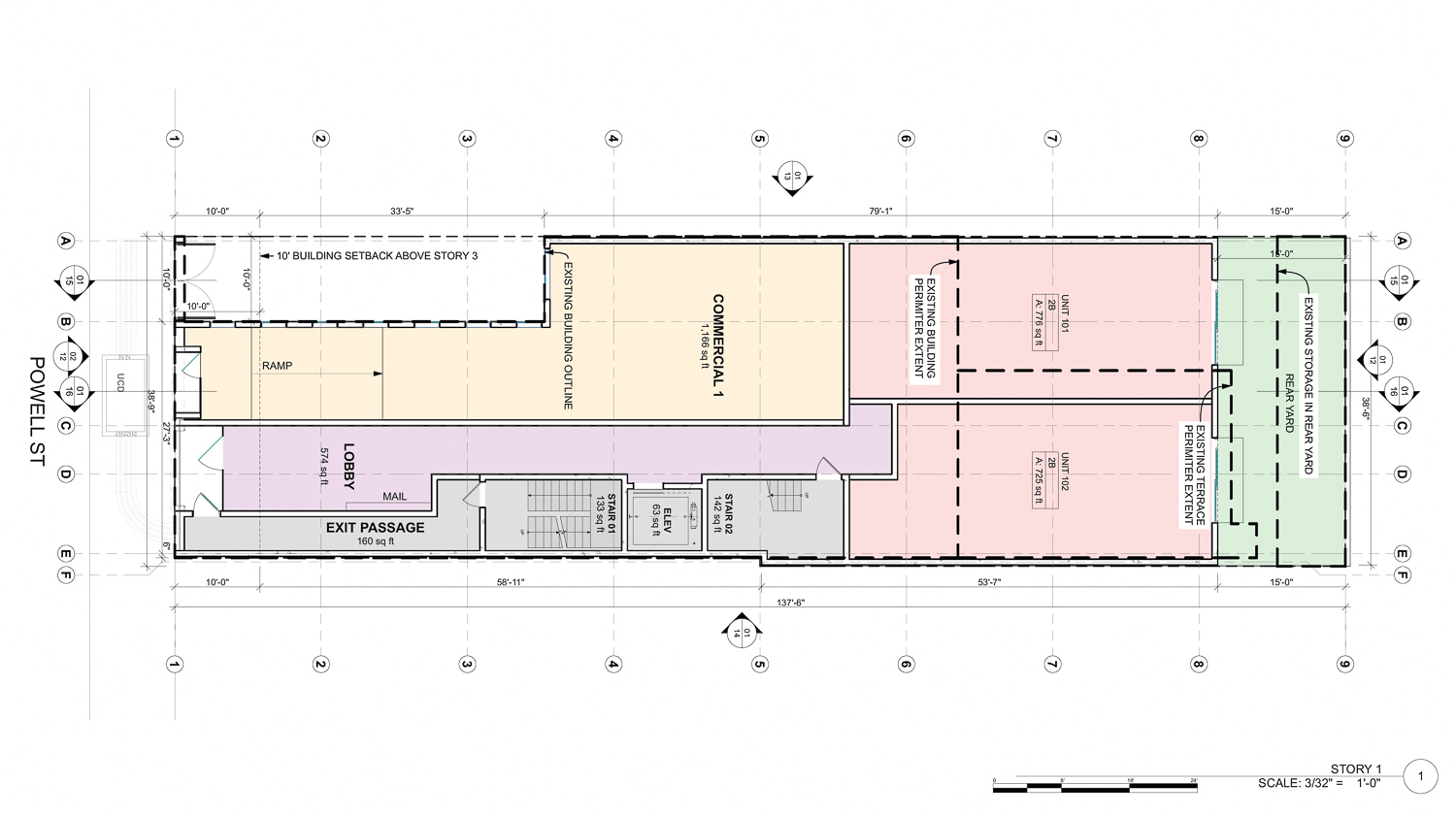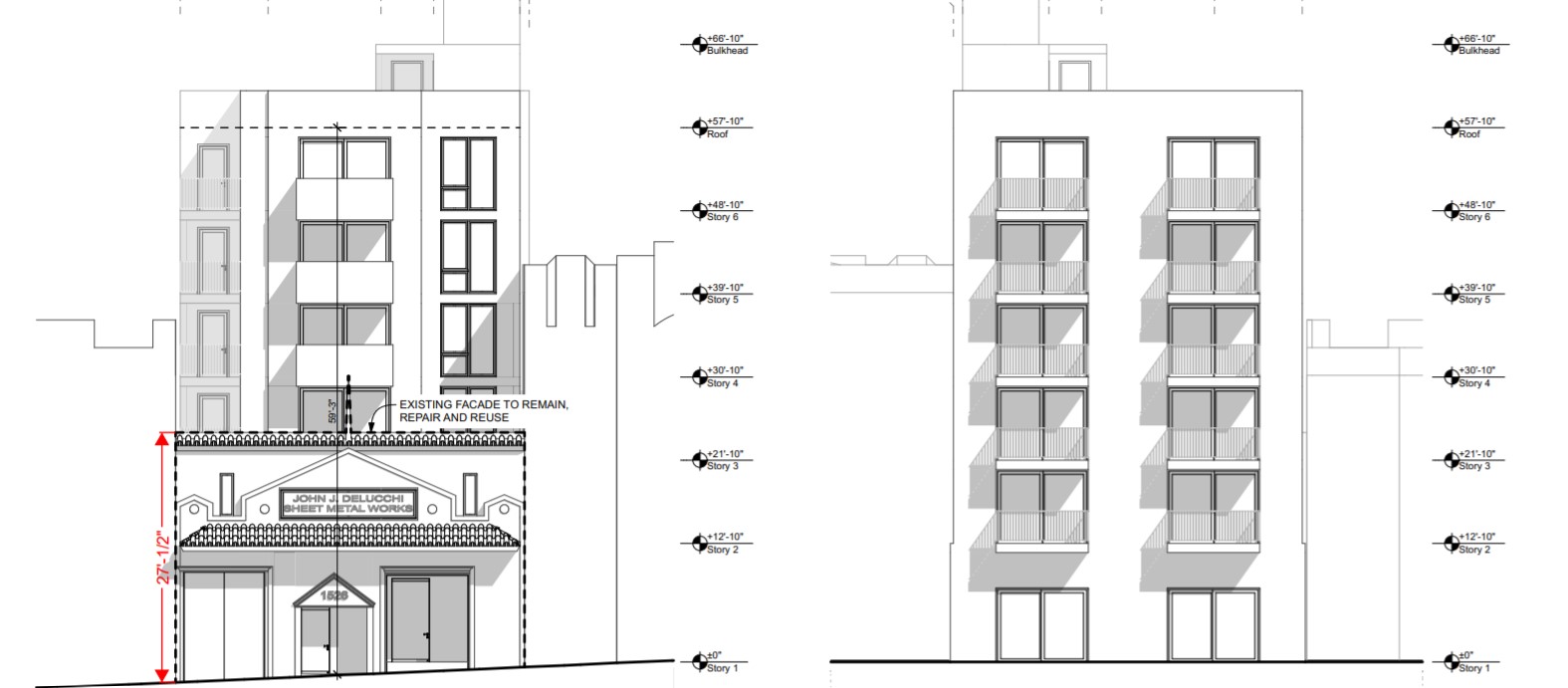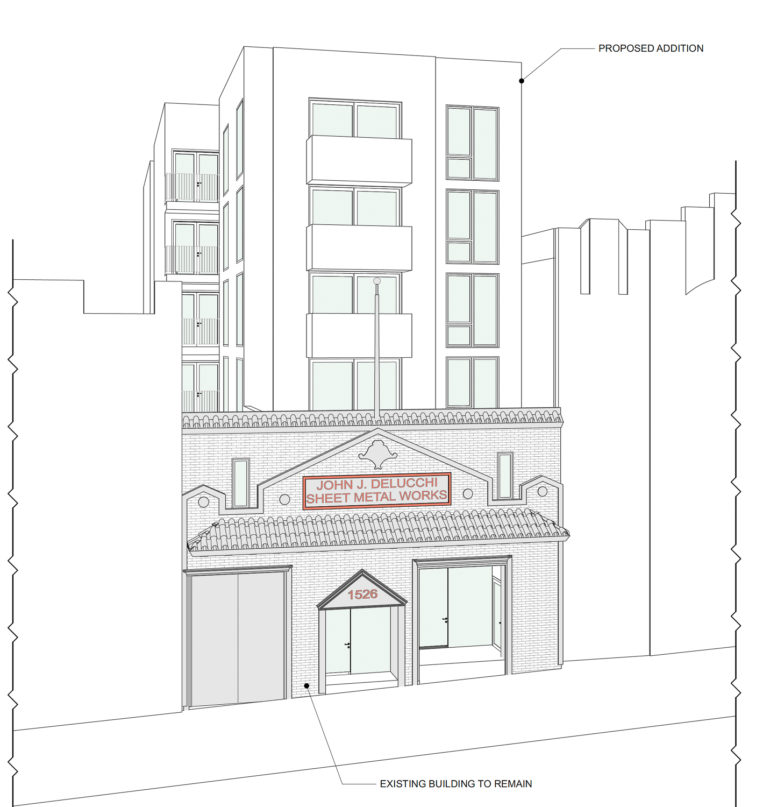Updated plans have been filed with new elevations for 1526 Powell Street, in Russian Hill, San Francisco. The project will make adaptive reuse of the existing facade distinctively painted for the John J. Delucchi Sheet Metal Works while creating up to 20 apartments. JS Sullivan Development is the project applicant.
The 67-foot tall structure will yield 29,200 square feet with 16,820 square feet for residential use, 1,160 square feet for commercial retail, and 3,200 square feet for the 8 to 10-car garage. Additional space will be included for parking 17-20 bicycles.

The Sheet Metal Works building at 1526 Powell Street, image via Google Street View

1526 Powell Street proposed ground-level floor plan, rendering by RG Architecture
RG-Architecture is responsible for the design. The San Francisco-based firm has set back the vertical addition to the existing facade in order to retain its prominence and historic value on1 Powell Street. Details about the facade materials for the proposed addition are not yet known.

1526 East and West Elevation via RG Architecture
Future residents will find themselves in a highly prized area. Washington Square is just a block north. Chinatown and the Financial District are all within walking distance, with MUNI bus stations along Columbus Avenue, Broadway, and Pacific Avenue crisscrossing the city. The Powell Street BART Station is 15 minutes away by bus.
Future residents will find themselves one block away from the beloved Washington Square Park in North Beach. Chinatown and the Financial District are within walking distance, with MUNI bus stations along Columbus Avenue, Broadway, and Pacific Avenue crisscrossing the city. The Powell Street BART Station is 15 minutes away by bus.
The property last sold for $575,000 in 1987. Construction is expected to cost $6 million, with an estimated timeline not yet established.
Subscribe to YIMBY’s daily e-mail
Follow YIMBYgram for real-time photo updates
Like YIMBY on Facebook
Follow YIMBY’s Twitter for the latest in YIMBYnews






Comment about architecture. The plans need to hide the massiveness of the building away from the Powell Street front, and into the rear of the building. The same way that Nordstrom at Fifth and Market keeps the height at the street frontage equal to the nearby buildings. Total square footage remains the same. Just set it back from the front area. They do that Downtown, and they can do that in North Beach.
Think Ziggurat. Lower in the front. Taller in the back.
Hey, North Beach. 1526 Powell. 659 Union (Union and Columbus). The Monster in the Mission. Fifth and Market. Stuff is going to get built, but you have a say in what it should look like, or NOT look like. We have a City Planning Department.