Construction work is underway for the first phase of 960 Howard Street, located across from 5M in SoMa, San Francisco. The crews are working on a three-story office building, which may be capped by a proposed residential tower. oWOW, an Oakland-based firm, is responsible for the project architect and developer.
Corresponding with SFYIMBY, oWOW CEO Danny Haber stated, “right now we are building 30,000 square feet of office space,” making explicit that the recently-revealed plan for a 14-story infill is not yet under construction. Haber went on to say, “we are about to submit plans for [the] separate residential building to the city.”
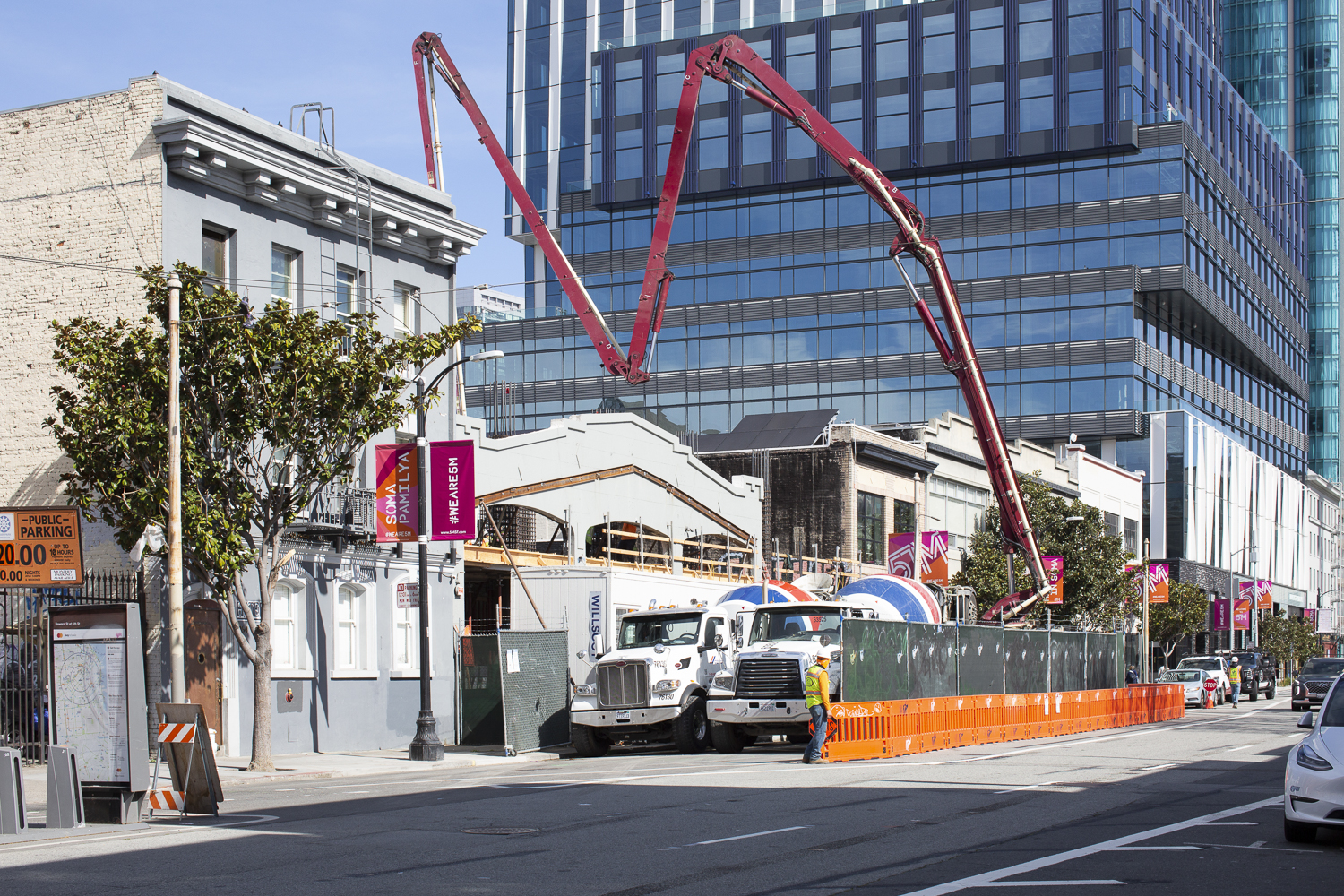
960 Howard Street, image by Andrew Campbell Nelson
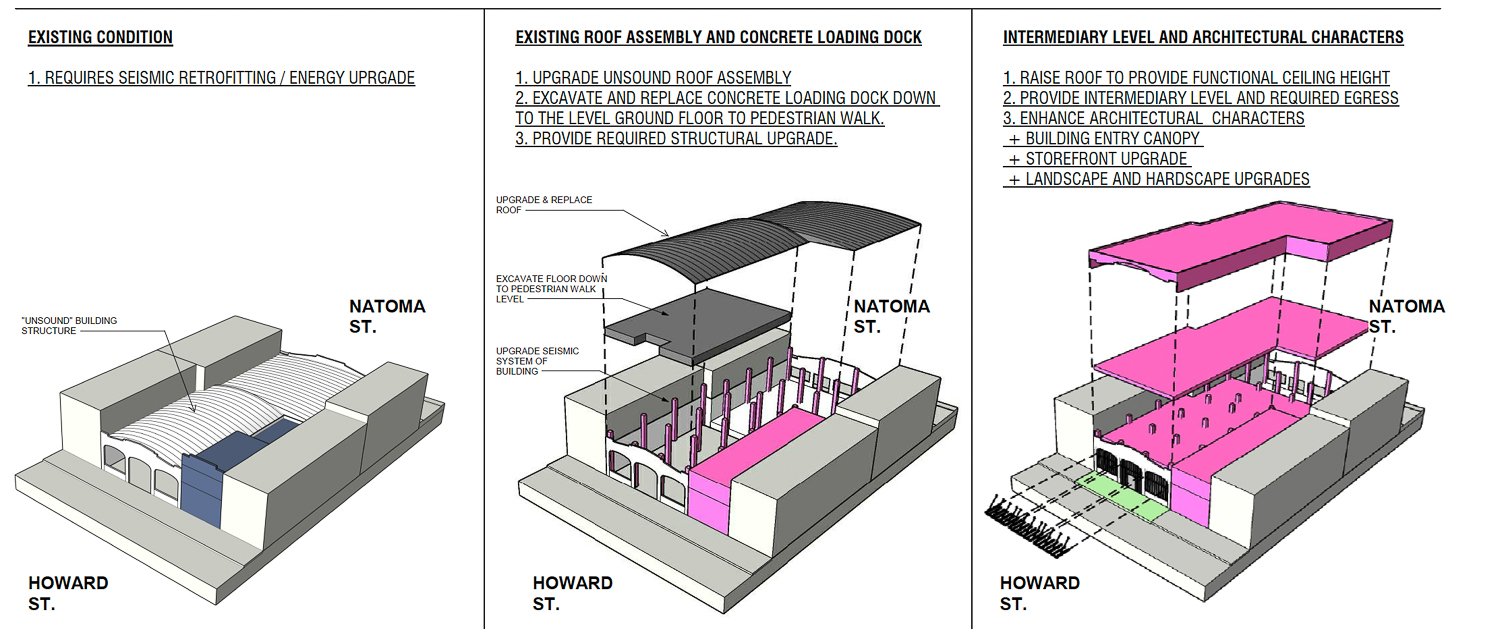
952-960 Howard Street adaptive reuse strategy, rendering by oWow
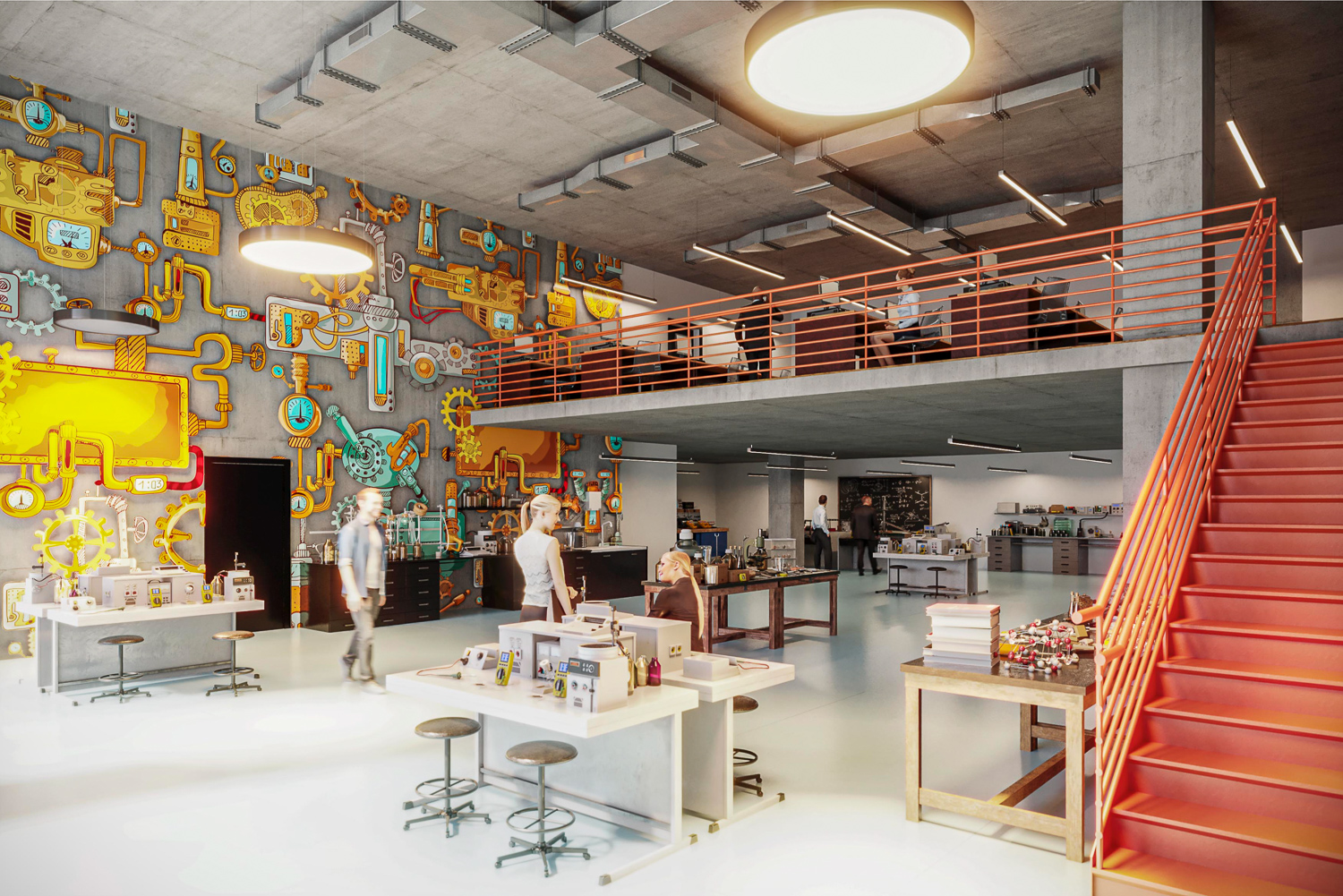
952-960 Howard Street interior, rendering by oWow
The development will expand the 14,360 sq ft single-story structure into a forty-foot three-level building spanning nearly 30,000 square feet. Their plans will contain 18,540 square feet of offices, 940 square feet for a retail space, 5,180 square feet for light industrial use, and additional space for circulation. A 475 square foot light well and courtyard will be revamped on the ground floor.
960 Howard Street’s existing masonry facade will be retained and integrated beside a modern plaster-covered infill. The building will contrast the historic front painted pale blue with white and dark greys.
Phase Two
The future second phase will rise 140 feet up from the 0.29-acre property, containing 106,870 square feet with 83,490 square feet for residential use, 16,600 square feet of offices, 940 square feet for ground-level retail, and 5,180 square feet for manufacturing use. Parking will be included for 128 bicycles.
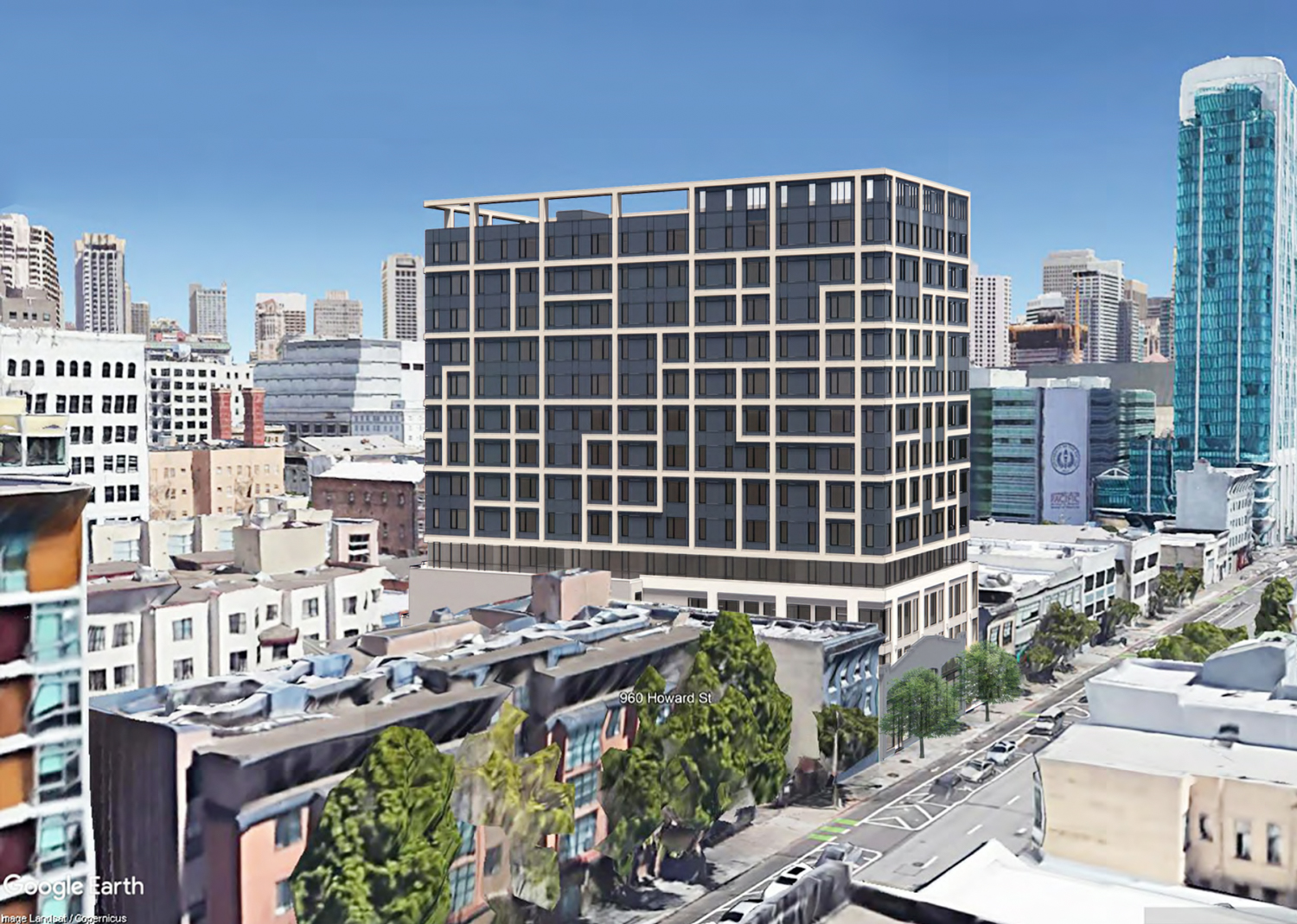
960 Howard Street view looking toward downtown, rendering by oWOW
oWOW’s proposal uses the State Density Bonus Program, adding 25% above the base density with the inclusion of affordable housing. The project will create 130 new rental apartments, of which 20 will be priced as affordable. There will be 110 two-bedroom units, ten studios, and ten one-bedroom units.
Construction will use prefabricated panels and mass-timber to improve the environmental footprint, reduce costs, and shorten the construction timeline. The project has also incorporated the historic triple-arched facade of 960 Howard Street to retain the neighborhood’s legacy of industrial warehouses.
DCI Engineers is the structural engineer, and Calichi Design Group is the civil engineer.
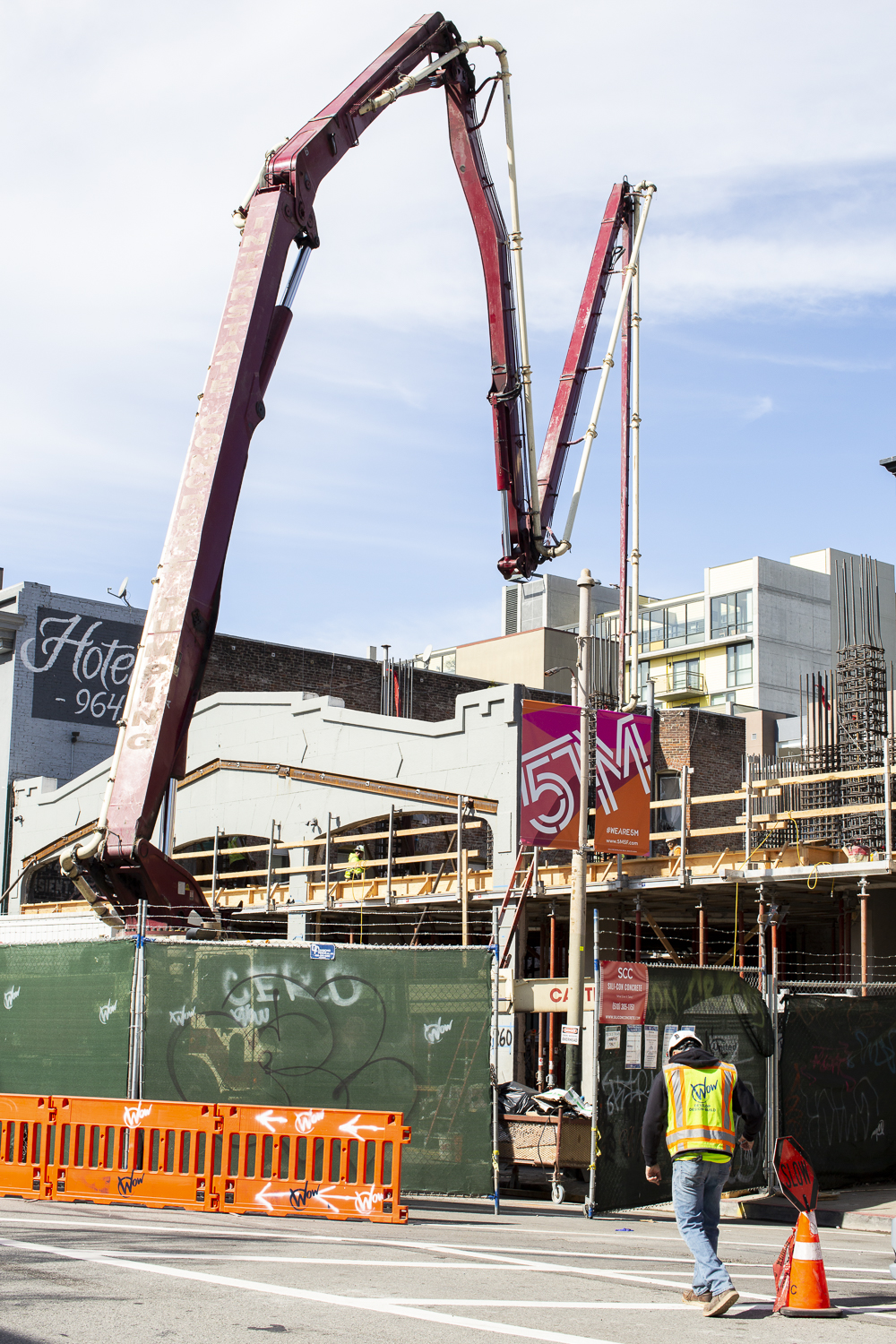
960 Howard Street concrete pouring, image by Andrew Campbell Nelson
The property is located beside 5M between 5th and 6th Street, just six minutes on foot from the Powell Street BART Station and nine minutes from the Yerba Buena Gardens. The property sold in mid-2019 for $8.447 million, and construction is estimated to cost $20 million, according to the project application.
Subscribe to YIMBY’s daily e-mail
Follow YIMBYgram for real-time photo updates
Like YIMBY on Facebook
Follow YIMBY’s Twitter for the latest in YIMBYnews

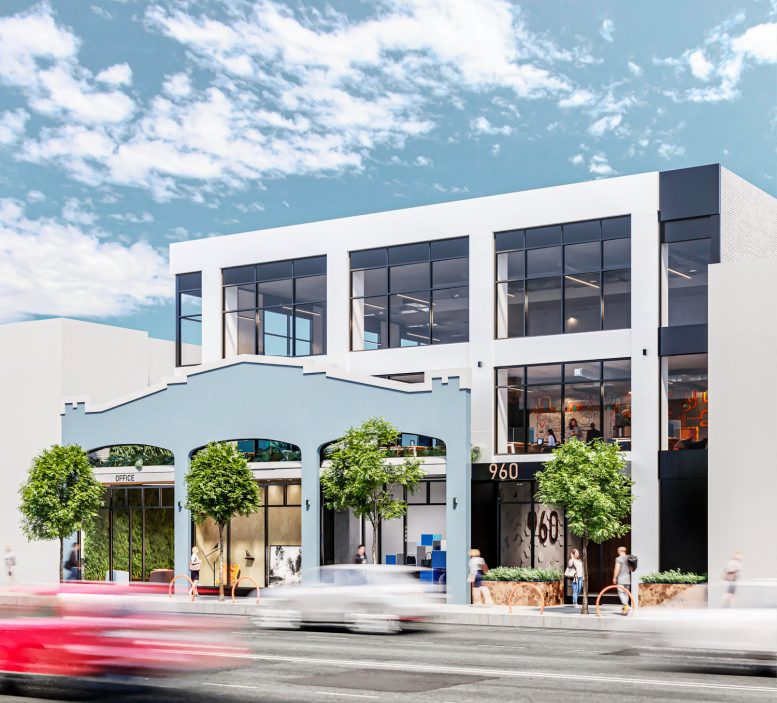

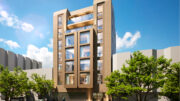


It should be a crime to build 3-story buildings in this area. This part of SOMA is prime for at least 15-story buildings.
The developer has applied to build 14 floors on this site too, built on top of the three-story office building. So your wish may yet come true!
Not sure the “fake historic facade” helps this building at all.
Will it crumble in the the “next BIG ONE” ?