Duke Realty has filed a pre-application for the redevelopment of the AB&I Foundry Site in Oakland’s Coliseum Industrial neighborhood. The plans would demolish the iron foundry, which started in 1906, to build a speculative LEED Silver industrial building with offices, a loading dock, and parking. McWane Inc is the property owner backing this application.
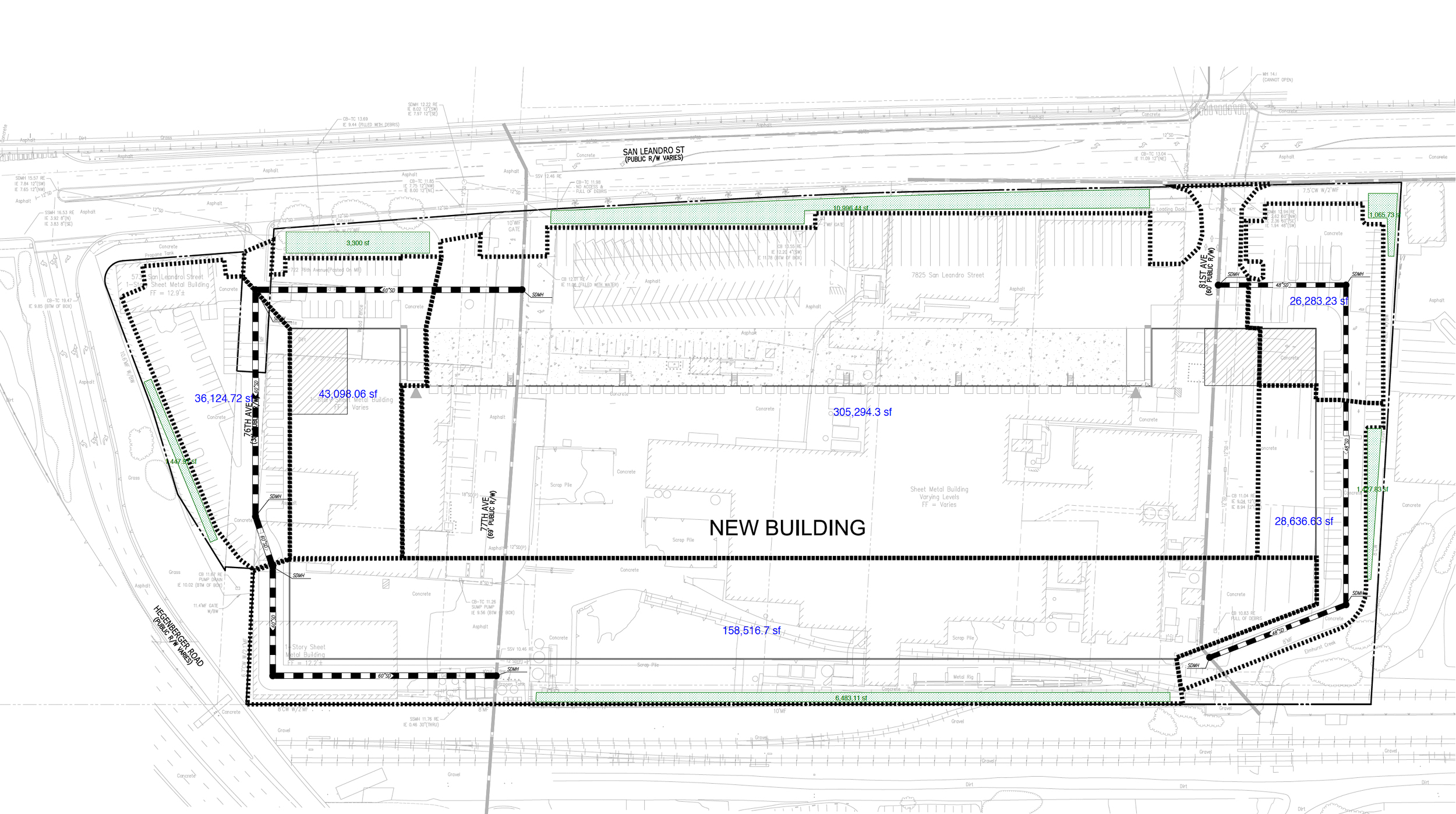
7741 San Leandro Street site map, elevation by Kier + Wright
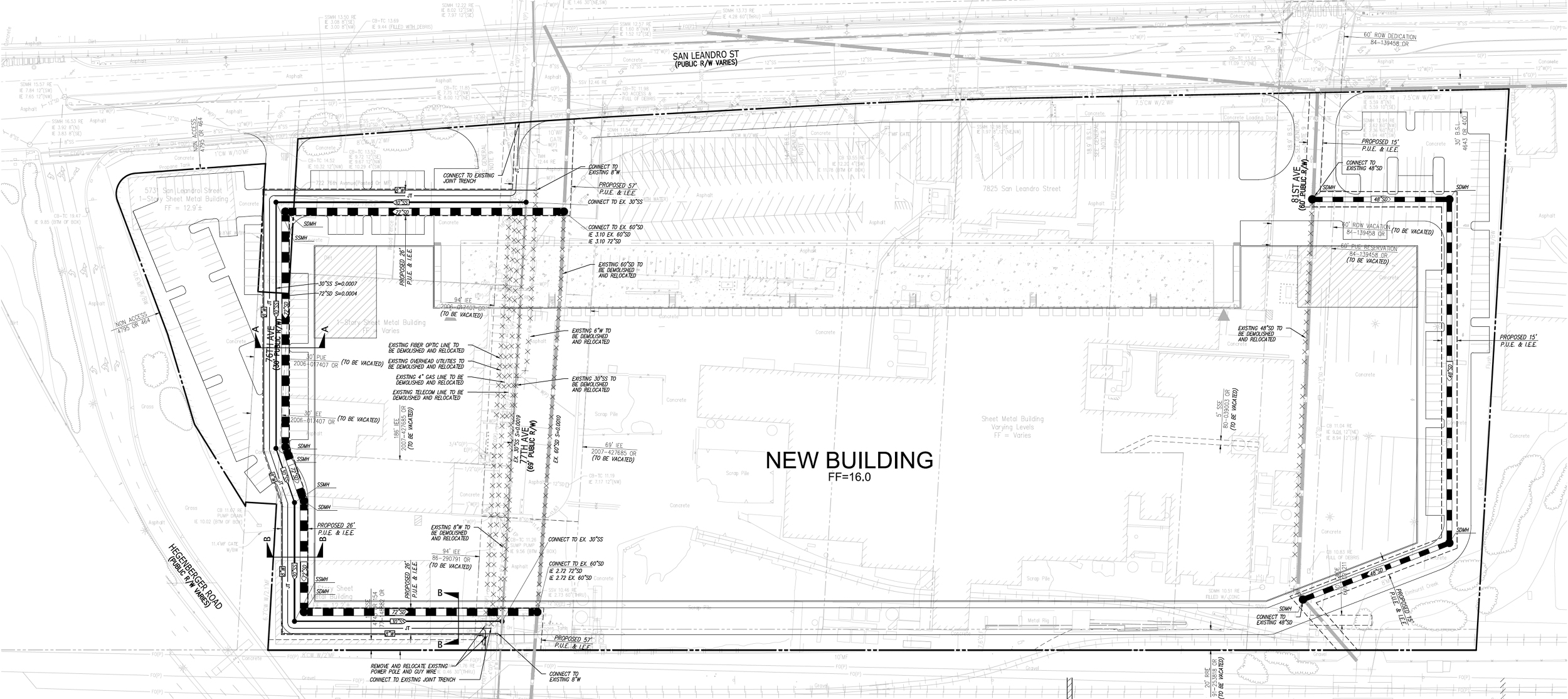
7741 San Leandro Street, elevation by Kier + Wright
The new building will rise 40 feet high, containing 325,000 square feet. Offices will occupy the building corner, while the bulk of the property can be geared toward warehousing, distribution, or other industrial needs. A single loading dock will have 50 dock doors, 35 trailer stalls, and 28 container stalls. As well, parking for 184 cars will be included on-site. The offices will span 25,000 square feet.
According to the project application, Duke Realty “aims to improve the characteristics of the existing area with architecture, landscaping treatment, and site planning. The architectural design intent for the building is to accentuate the primary building corners using glazing and other high-end materials that wrap the building corners.”
Kier + Wright is the project engineer. The construction cost and timeline has not yet been established.
Subscribe to YIMBY’s daily e-mail
Follow YIMBYgram for real-time photo updates
Like YIMBY on Facebook
Follow YIMBY’s Twitter for the latest in YIMBYnews

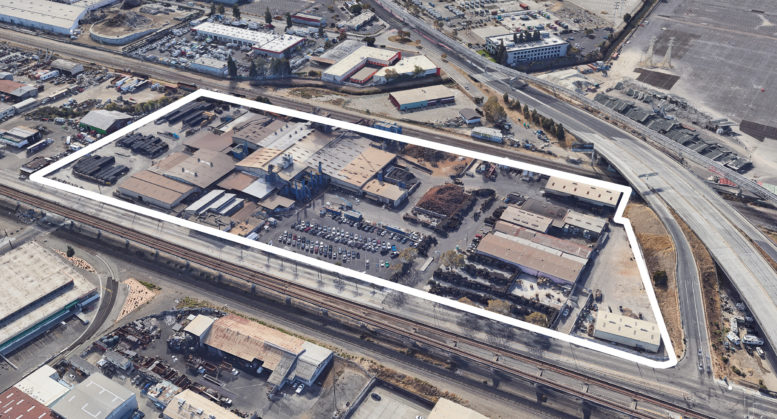

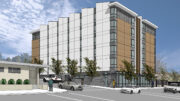

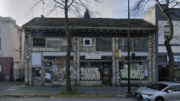
Be the first to comment on "Plans Filed for Redeveloped AB&I Foundry Site, East Oakland"