New building permits have been filed for three residential buildings at 1039 Hudson Avenue in India Basin, Bayview-Hunters Point, San Francisco. Each building will feature a primary unit and two Additional Dwelling Units, increasing the project density to nine units. Syncopated Architecture, a San Francisco-based firm, is responsible for the design.
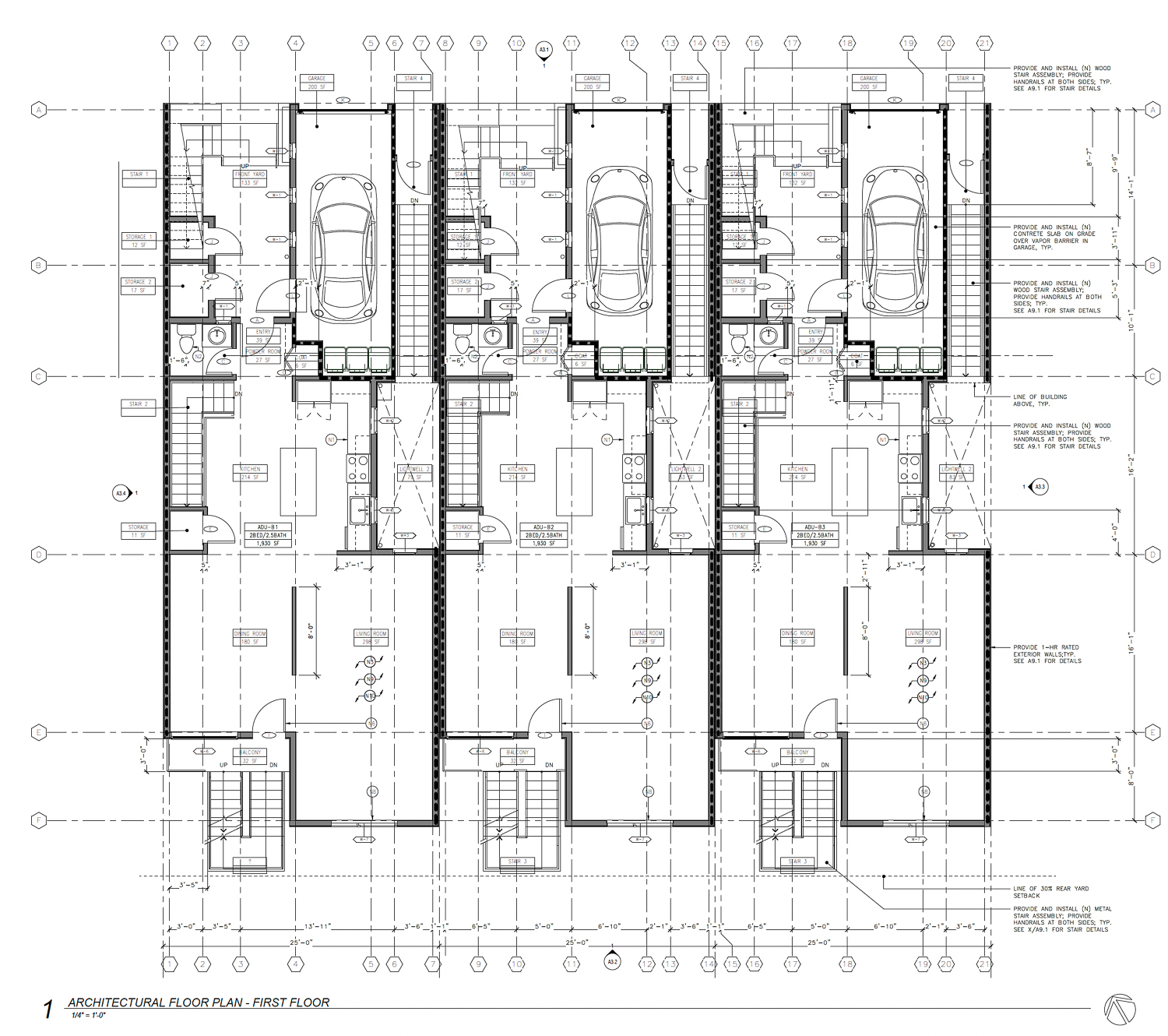
1039 Hudson Avenue, floor plan by Syncopated Architecture
The project will yield around 13,400 square feet, with three vehicle parking spaces and no bicycle parking described yet. The primary residence will occupy the top two floors, with one ADU spanning two bedrooms across 1,930 square feet and a junior ADU spanning just 355 square feet.
The three buildings along Hudson Avenue will take 18 months to finish, from groundbreaking to opening. Doherty Restoration will be responsible for the construction. The firm has been based in the Bay Area since 1987 with a specialization in single-unit and commercial construction and restoration.
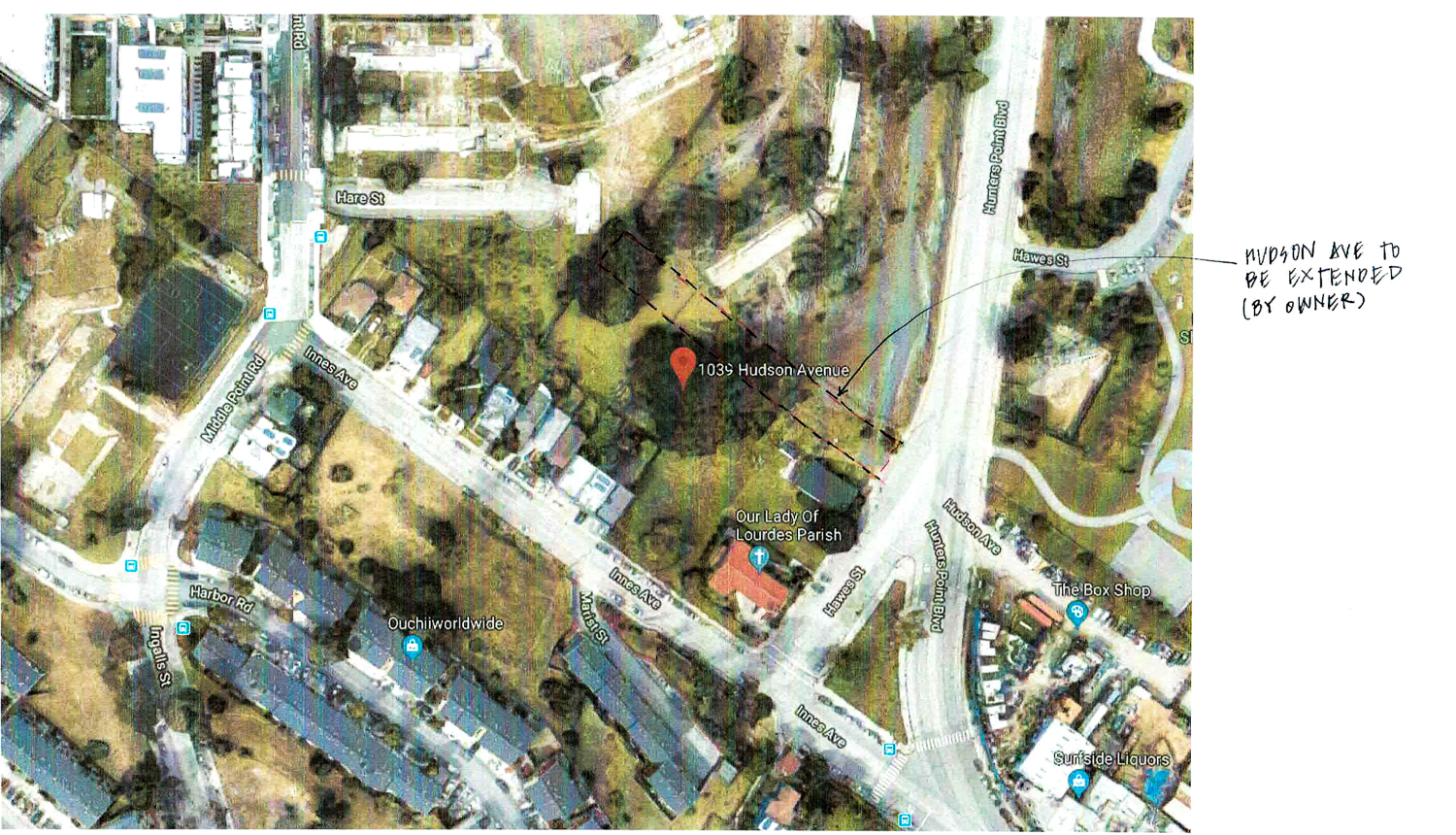
1039 Hudson Avenue site map, illustration via planning documents
Tarnoff Engineering Corporation will be responsible for the civil engineering.
Syncopated Architecture, often shortened to Sync-Arch, was founded in 2009 by Serina Calhoun after working for DTA Architects and Levy Design Partners. The firm has completed over 350 buildings across the Bay Area, including 275 rent-controlled units in San Francisco through the ADU program, which Sync-Arch actively promotes and defends in San Francisco’s city hall.
Subscribe to YIMBY’s daily e-mail
Follow YIMBYgram for real-time photo updates
Like YIMBY on Facebook
Follow YIMBY’s Twitter for the latest in YIMBYnews

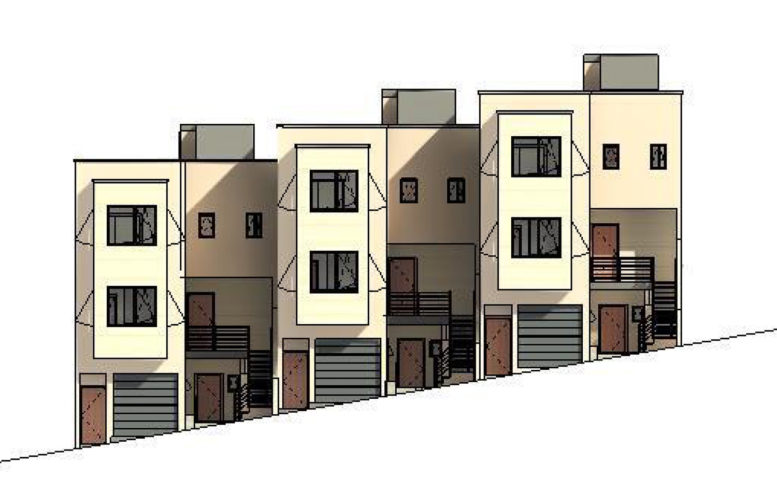
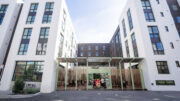
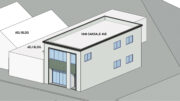
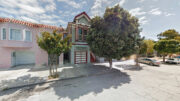
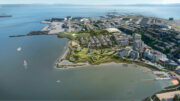
Those are the most beautiful MS Paint renderings I’ve ever seen.
Great to make more housing, 9 units. How about make it 10 units by eliminating the parking for 3 cars