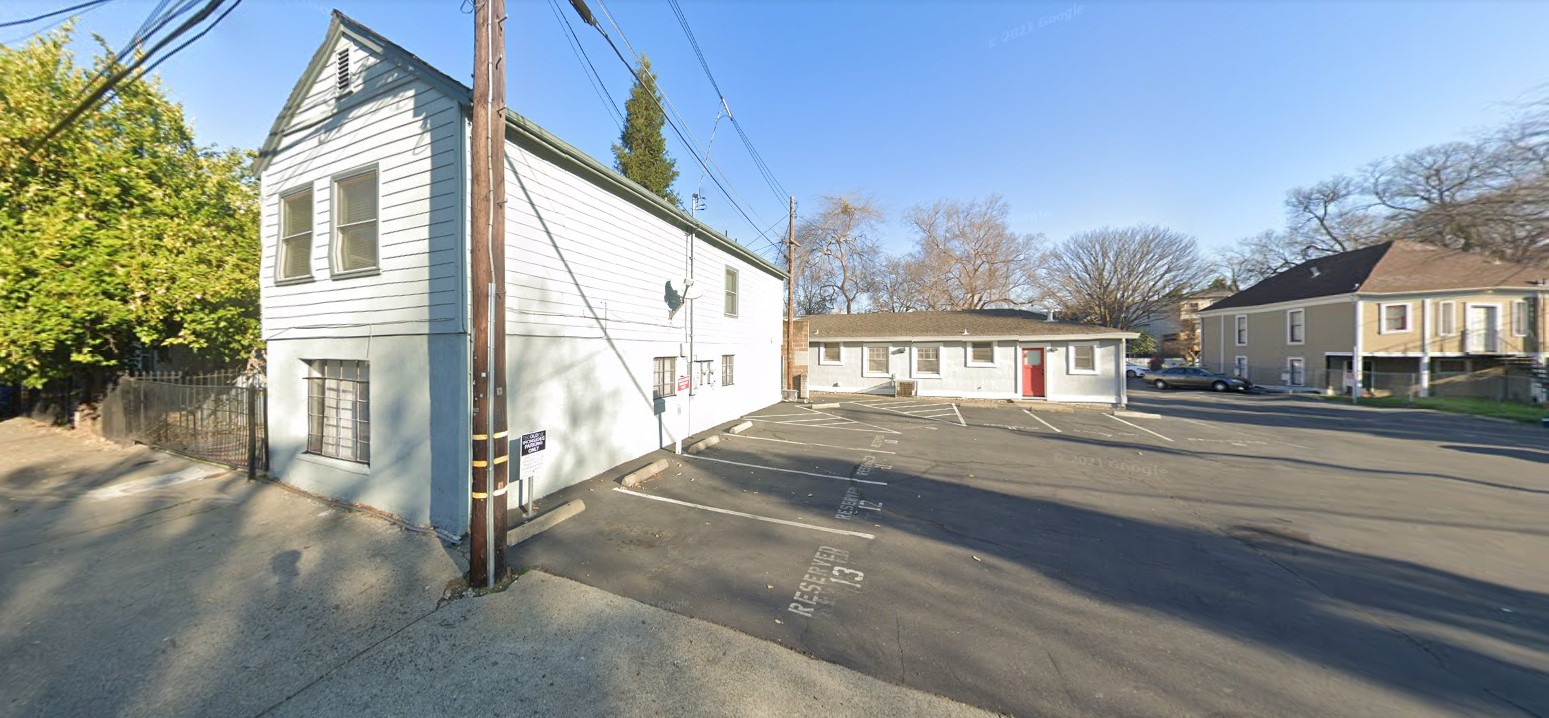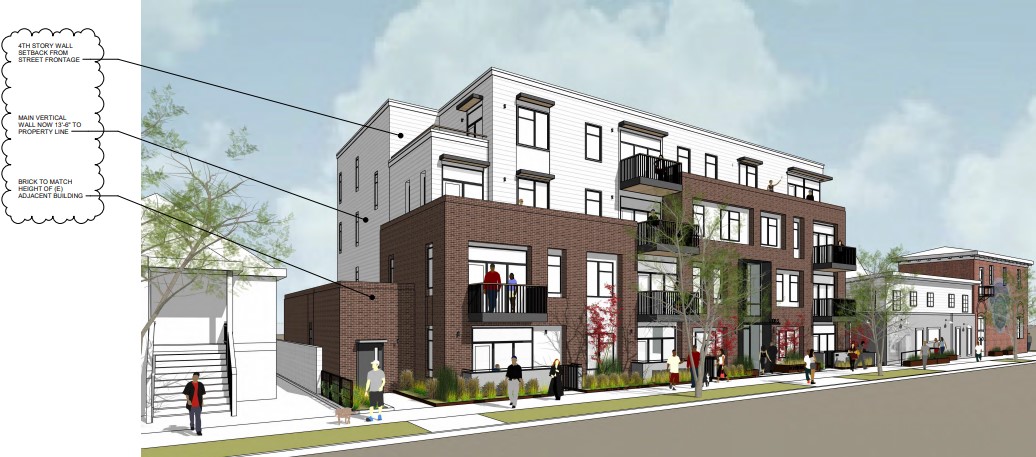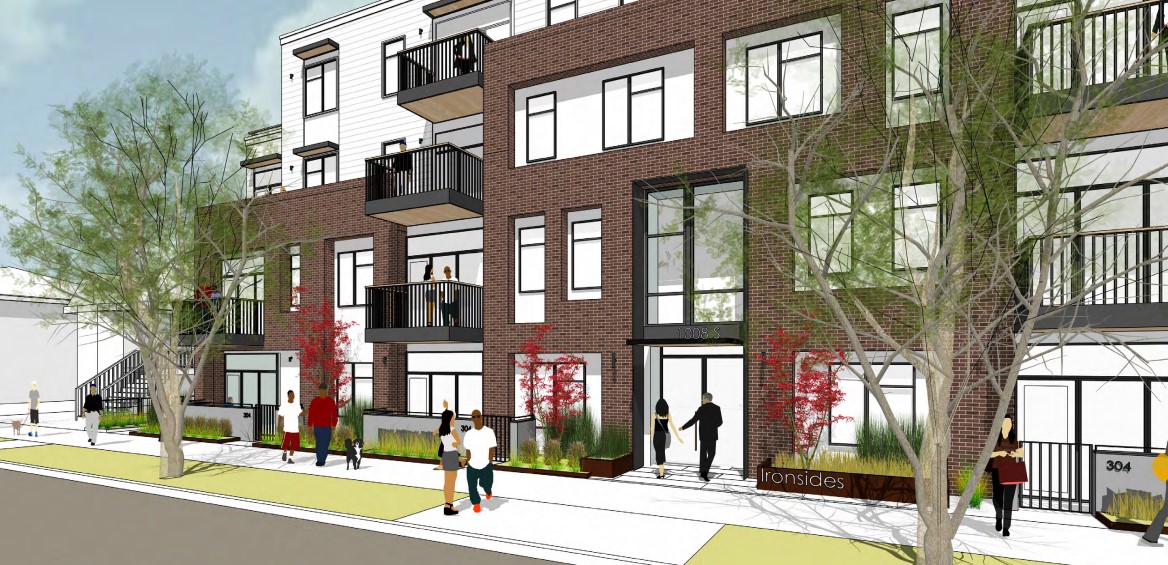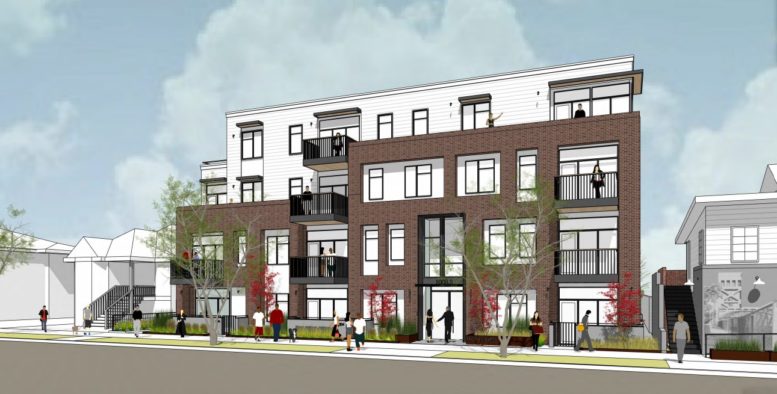Development permits have been filed seeking the approval of a mixed-use project proposed at 1008 S Street in Sacramento. The project proposal includes the development of a four-story mixed-use infill housing project offering residences and live-work units on the first floor. Plans call for the demolition of the existing structure on the site.
Jackson Properties Inc is the property owner. Vrilakas Groen Architects is responsible for the design concepts.

1008 S Street Site View via Google Maps
The project site is a parcel combined with two parcels totaling an area of 0.3 5 acres. Named The Ironside, the project will bring a four-story mixed-use building offering 23 high-quality modern apartments, and ground floor live/work space. Apartments, with a mix of studios, one-bedroom (13), one-plus-bedroom (7), and two-bedroom units (3) are designed with high ceilings, open floor plans, and large windows for natural light and views of the area. Private patios are provided for each tenant.

1008 S Street via Vrilakas Groen Archtiects
The building facade is designed in cement plaster finish and will rise to a height of 45 feet. The main tenant entry is framed within a taller glass and brick opening with steel wrap around it. The three ground floor live/work residential units are set back from the main sidewalk and provide small, enclosed patio walls with the landscape around, to allow for a public/private transition to the street. Secured parking is located off the alley to the south and provides up to sixteen stalls with the surrounding landscape.

1008 S Street Elevation via Vrilakas Groen Architects
The submitted project application requests a site plan and design review. The estimated construction timeline has not been announced yet. The project site is located mid-block on the south side of S Street, between 10th Street & 11th Street.
Subscribe to YIMBY’s daily e-mail
Follow YIMBYgram for real-time photo updates
Like YIMBY on Facebook
Follow YIMBY’s Twitter for the latest in YIMBYnews






Be the first to comment on "Permits Filed For a Mixed-Use At 1008 S Street In Sacramento"