New renderings have been revealed for 1766 El Camino Real in Burlingame, San Mateo County. The project will create 311 units on 1.7 acres within walking distance of the Millbrae BART Station, using the State Density Bonus program to increase residential capacity and include affordable housing. Carmel Partners is leading the application.
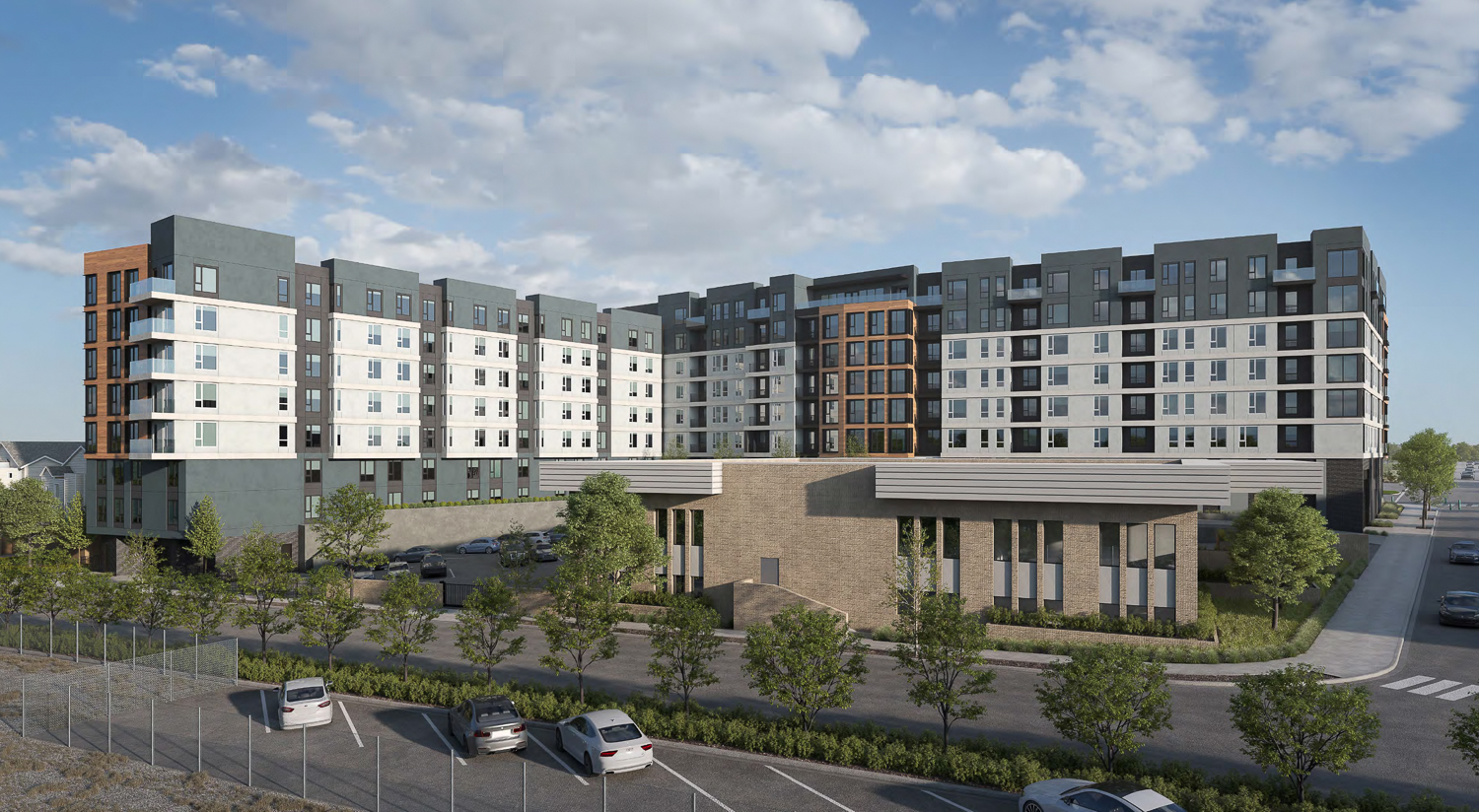
1766 El Camino Real aerial overview from the corner of Trousdale and California, rendering by TCA Architects
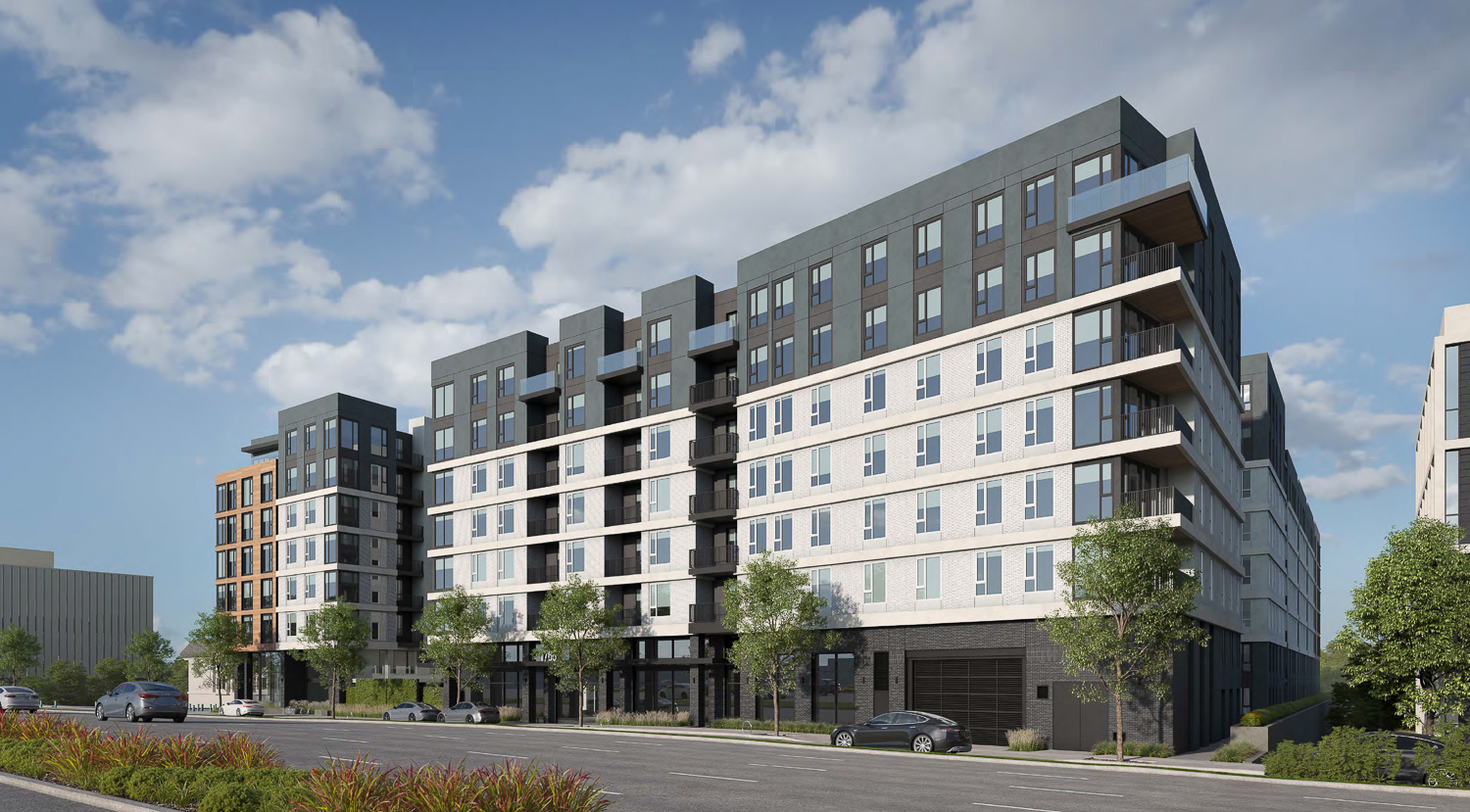
1766 El Camino Real view looking north, rendering by TCA Architects
The 90-foot tall structure will yield 505,180 square feet with 291,970 square feet for housing, 131,390 square feet for the 319-car basement garage, and 14,150 square feet for amenities. The project will feature around 25,725 square feet of open space across two courtyards, roof decks, and private open space. Additional parking will be included for 172 bicycles.
TCA Architects is responsible for the design. The project is a podium-style design with the overall mass articulated to reduce the visual impact of the massing. Facade materials will include stucco, brick veneer, and metal panels.
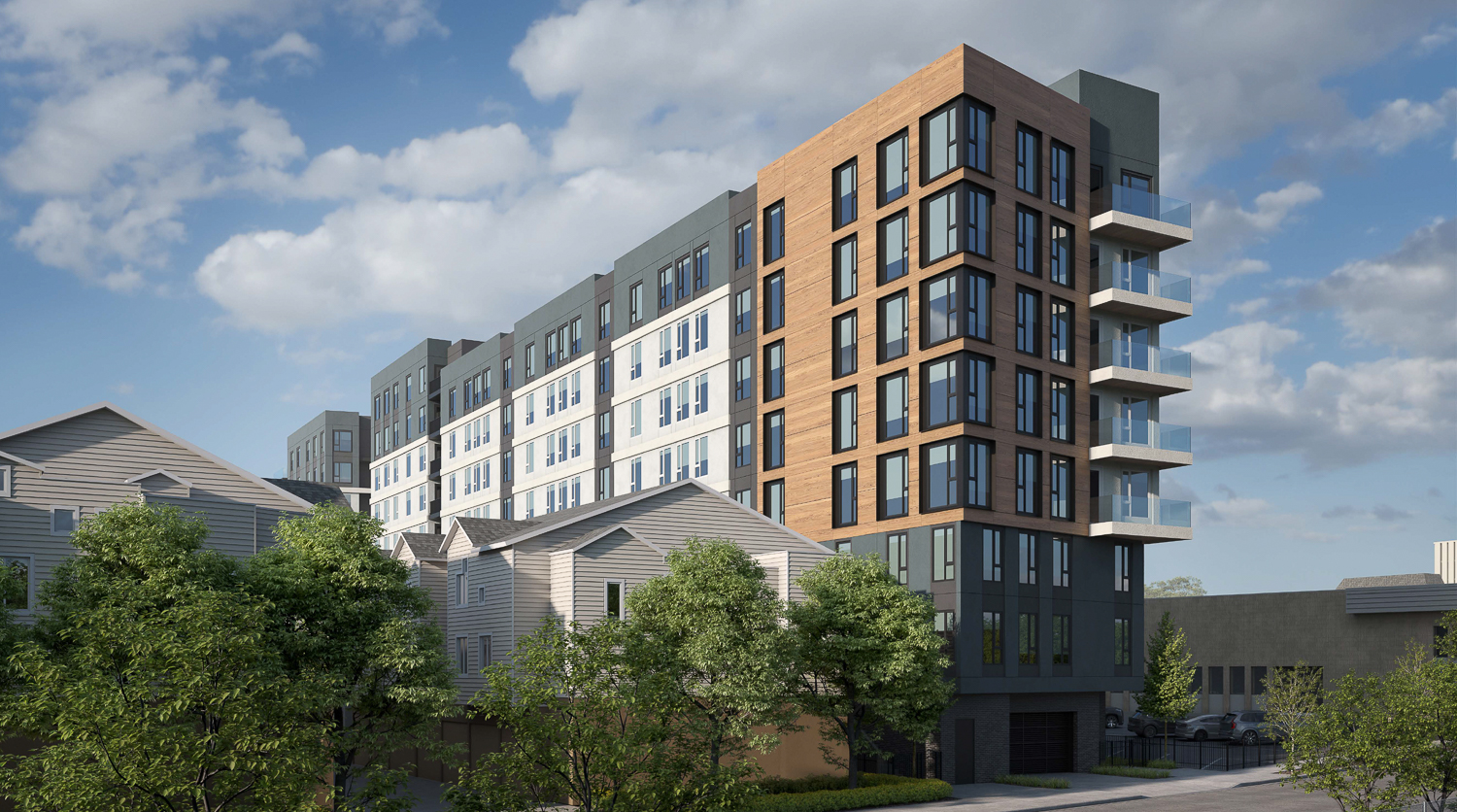
1766 El Camino Real along California Drive, rendering by TCA Architects
The new renderings provide greater visual detail for the facade materials’ appearance once complete. The wood-look panels will feature a prominent decorative flair at two corners and along the inner wall. The rest of the articulation has been refined to flow with the visual hierarchy of the building height.
Certosa Inc is the project owner represented by Carmel Partners. BKF is the civil engineer, and JETT Landscape Architecture + Design is responsible for the landscape architecture.
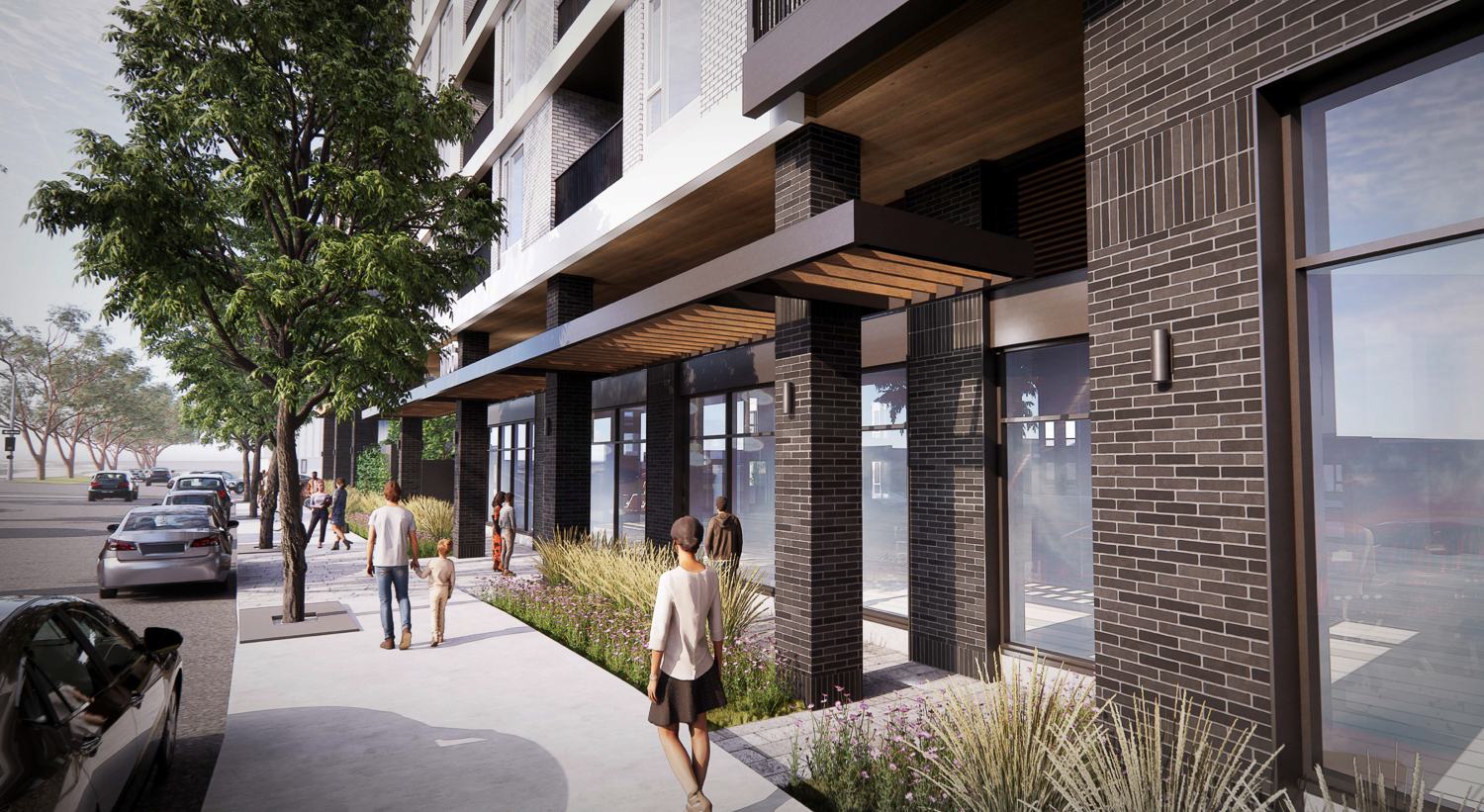
1766 El Camino Real pedestrian view along El Camino, rendering by TCA Architects
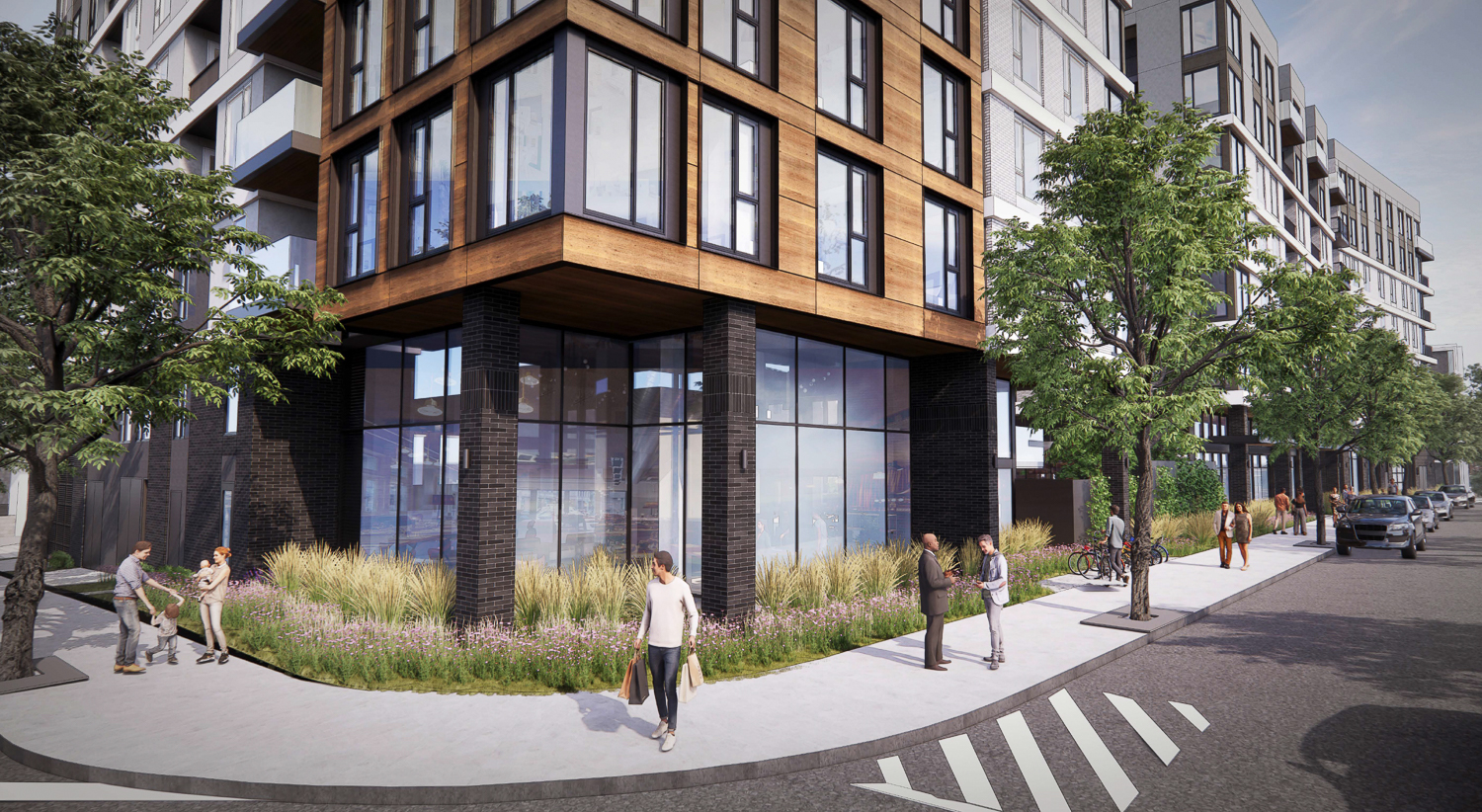
1766 El Camino Real corner view at El Camino and Trousdale, rendering by TCA Architects
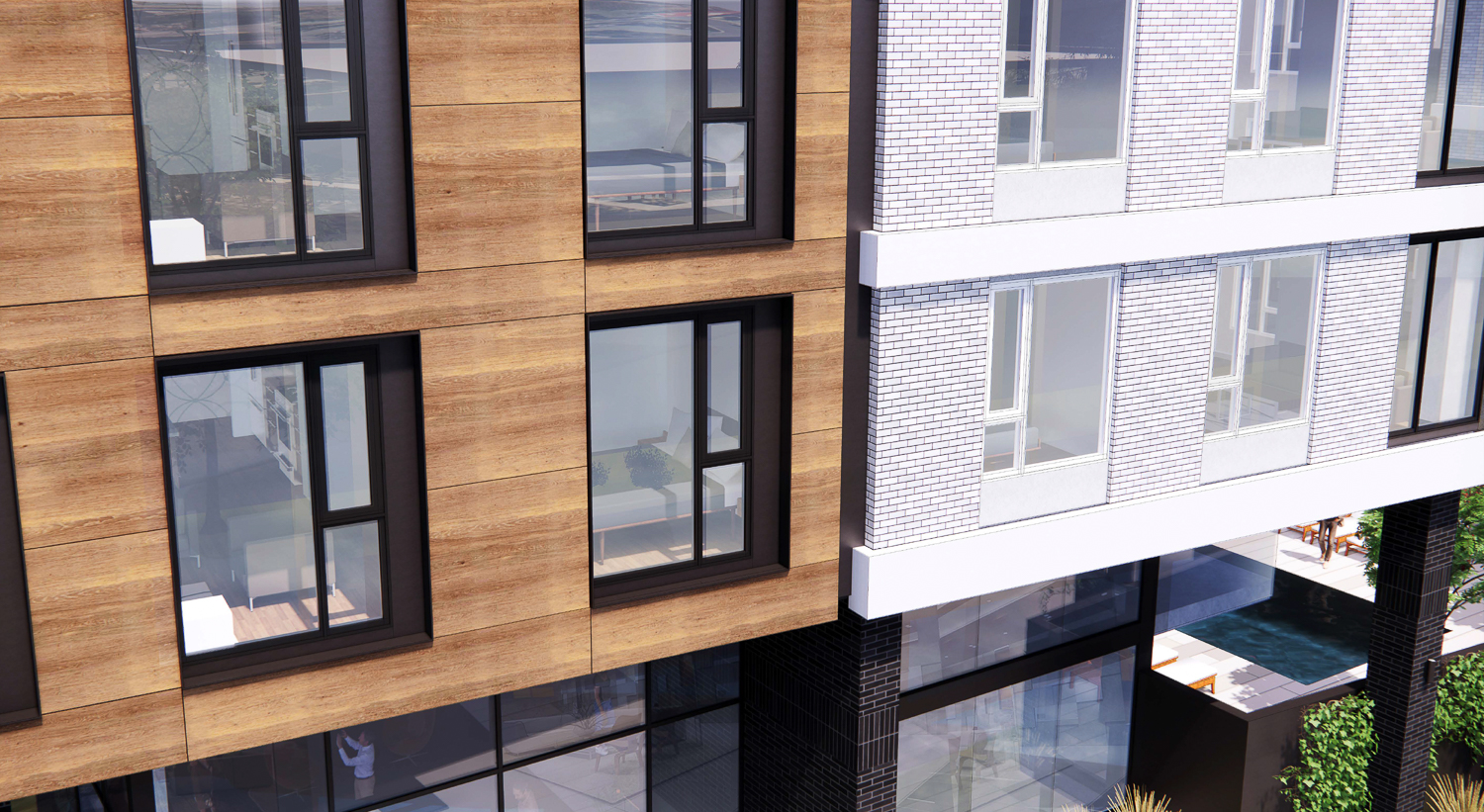
1766 El Camino Real facade close-up, rendering by TCA Architects
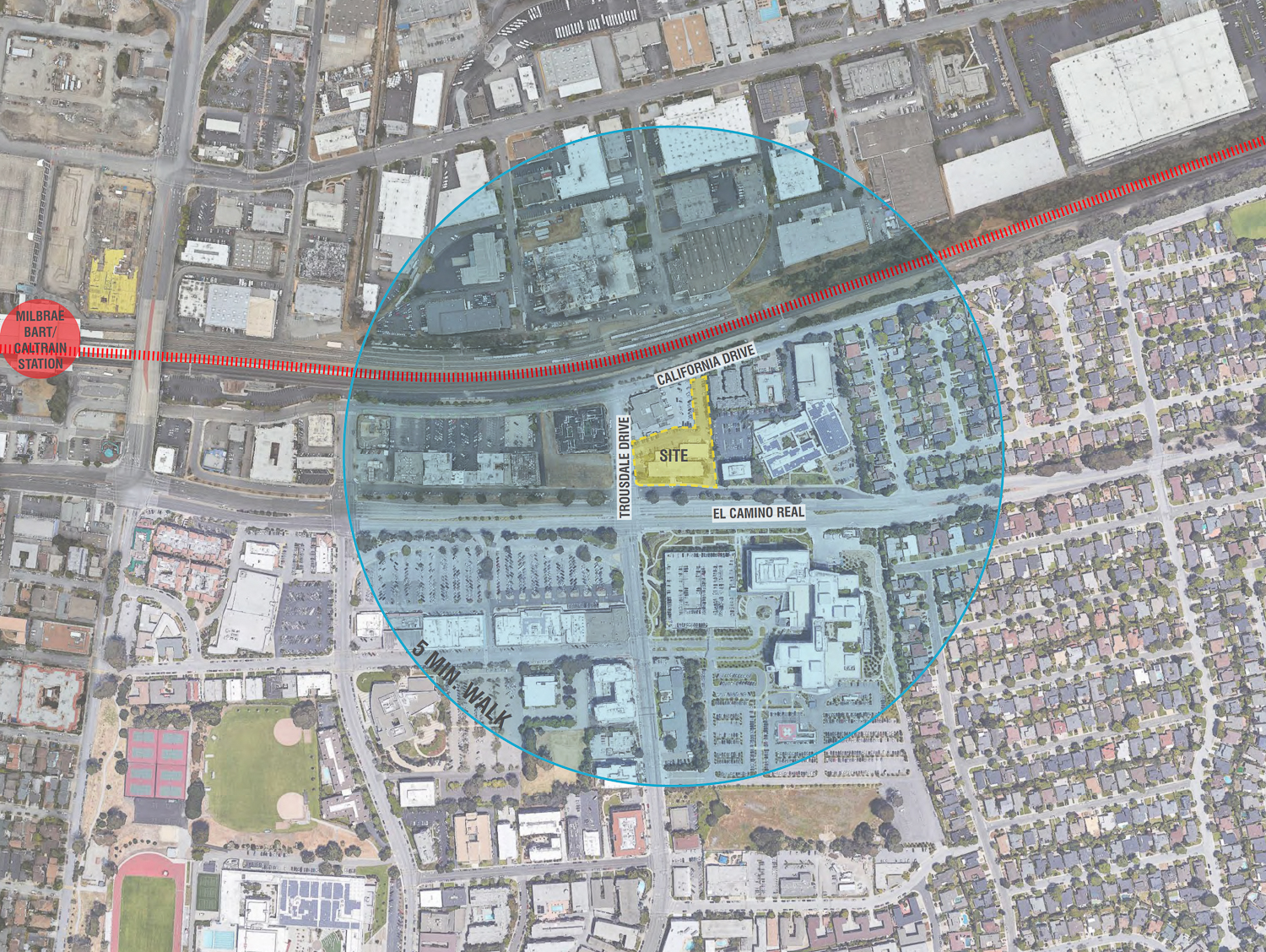
1766 El Camino Real and area context, image via planning documents
The property site is in a potential new high-density mixed-use neighborhood emanating from the Millbrae Station with BART and Caltrain providing commuters among the best regional transit across the Bay Area of any station. Construction work is wrapping up for the Gateway at Millbrae Station project, for which YIMBY certainly needs to visit soon to update. Demolition and site work is also started on a new Life Sciences office project.
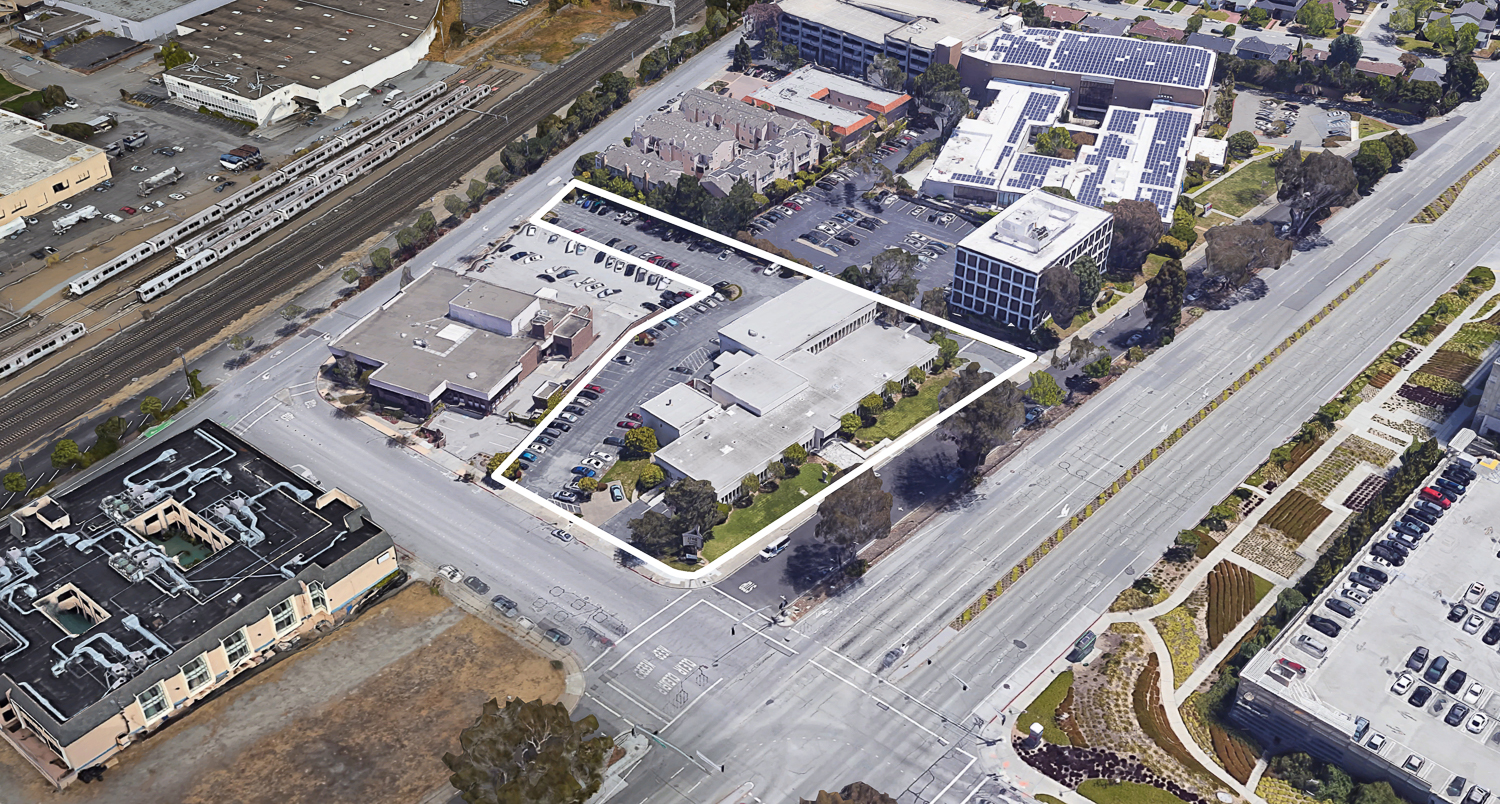
1766 El Camino Real site area approximately outlined, image via Google Satellite
The plans will be reviewed today, June 13th at 7 PM. For more information about the scheduled items, how to attend and participate, visit the city website here.
Subscribe to YIMBY’s daily e-mail
Follow YIMBYgram for real-time photo updates
Like YIMBY on Facebook
Follow YIMBY’s Twitter for the latest in YIMBYnews

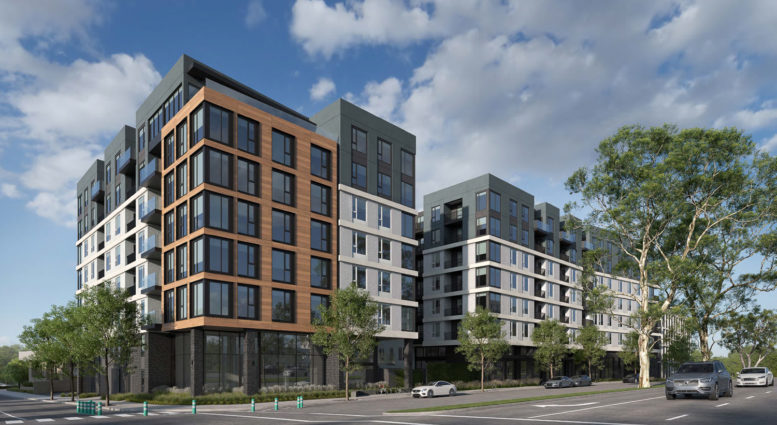
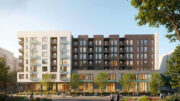



Totally missed opportunity to make a prominent attractive corner at “1766 El Camino Real corner view at El Camino and Trousdale” (5th photo)