A new residential project has been given approval for development at 6131 Bollinger Canyon in San Ramon. The project proposal includes the development of a seven-story residential building offering dwelling units and onsite amenities.
San Francisco-based Related California is the project developer. MVE + Partners is designing the building.
The project site is a parcel spanning an area of 5.8 acres. The project will construct a residential building offering 381 dwelling units. The building will span a total bult-up area of 466,340 square feet. It will stand 85 feet high and have 266,652 square feet of parking with 663 available spaces. Onsite amenities will occupy a space of 24,740 square feet, offering a pool deck on the seventh floor, fitness room, lounge area and work spaces.
The apartment building will cover an entire block. The project is required to provide 15 percent of the total unit count for low and very low income households, according to plans. The building is part of the CityWalk Bishop Ranch master plan which will bring 4,500 residential units to the three-block radius known as the Bishop Ranch District over the next 25 years. In addition to the residential space, the district will include a 169-room hotel, 170,000 square feet of retail space and a new office parking structure.
Subscribe to YIMBY’s daily e-mail
Follow YIMBYgram for real-time photo updates
Like YIMBY on Facebook
Follow YIMBY’s Twitter for the latest in YIMBYnews

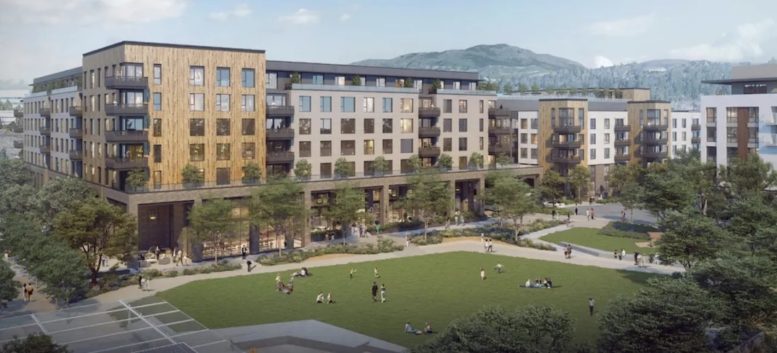
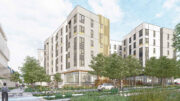
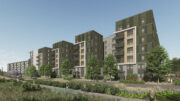
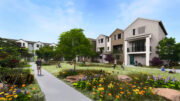
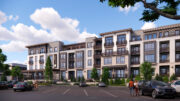
Be the first to comment on "Residential Project Approved At 6131 Bollinger Canyon In San Ramon"