New renderings have been revealed for a sloping 10-unit townhome development at 1151 Washington Street in Nob Hill, San Francisco. The project will replace an existing single-unit structure. Macy Architecture is responsible for the application and design.
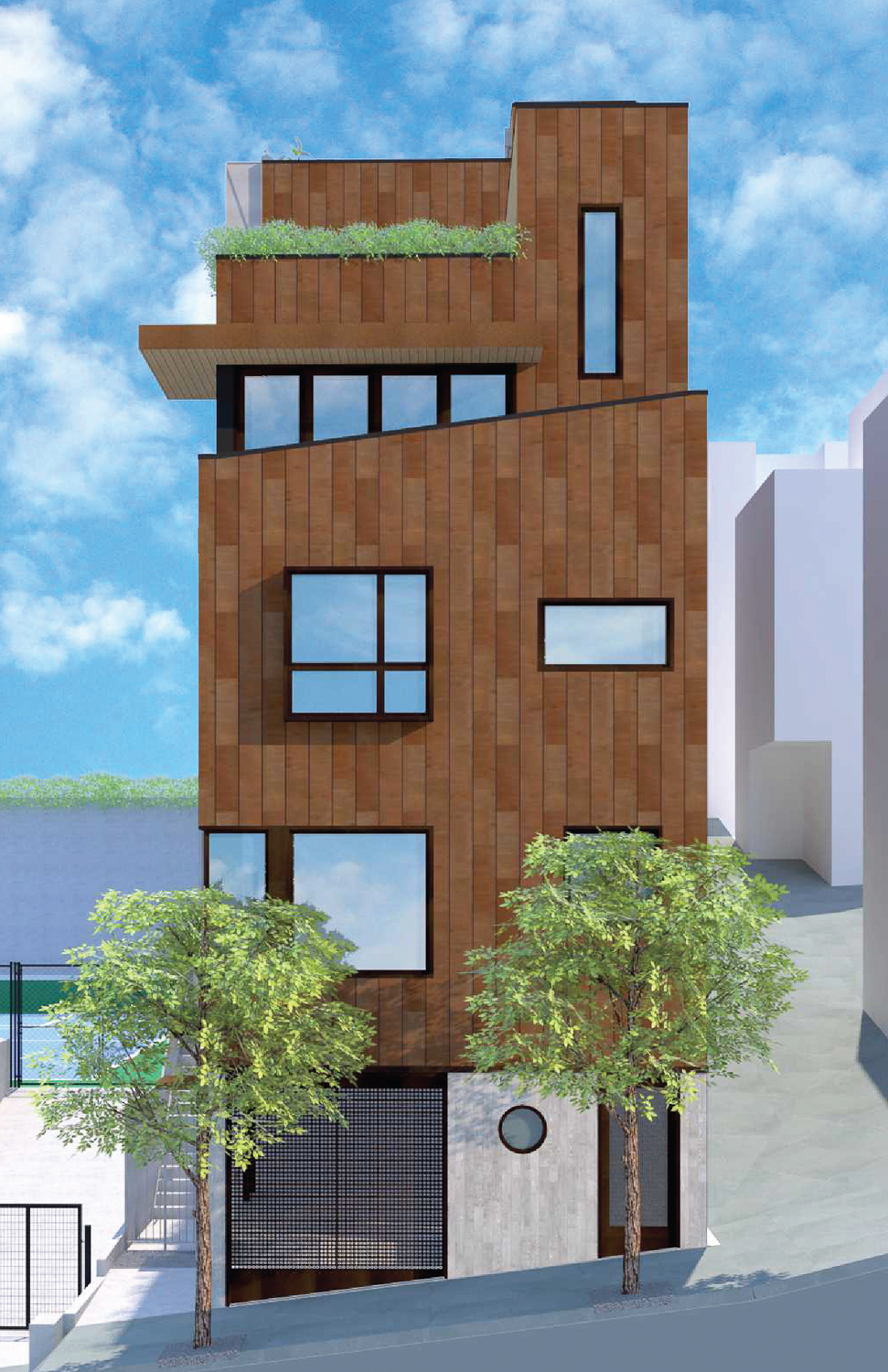
1151 Washington Street facade elevation, rendering by Macy Architecture
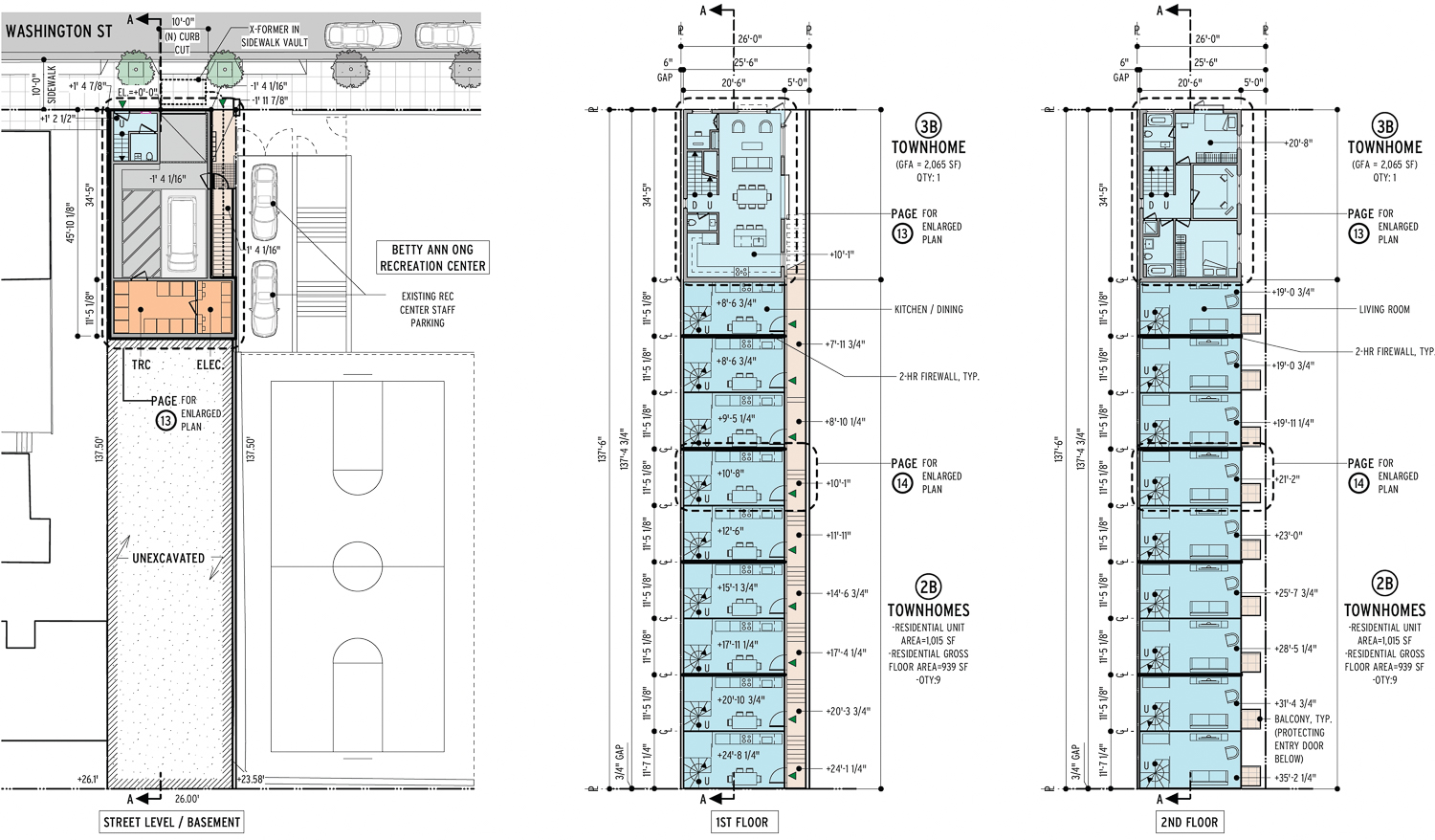
1151 Washington Street floor plans, illustration by Macy Architecture
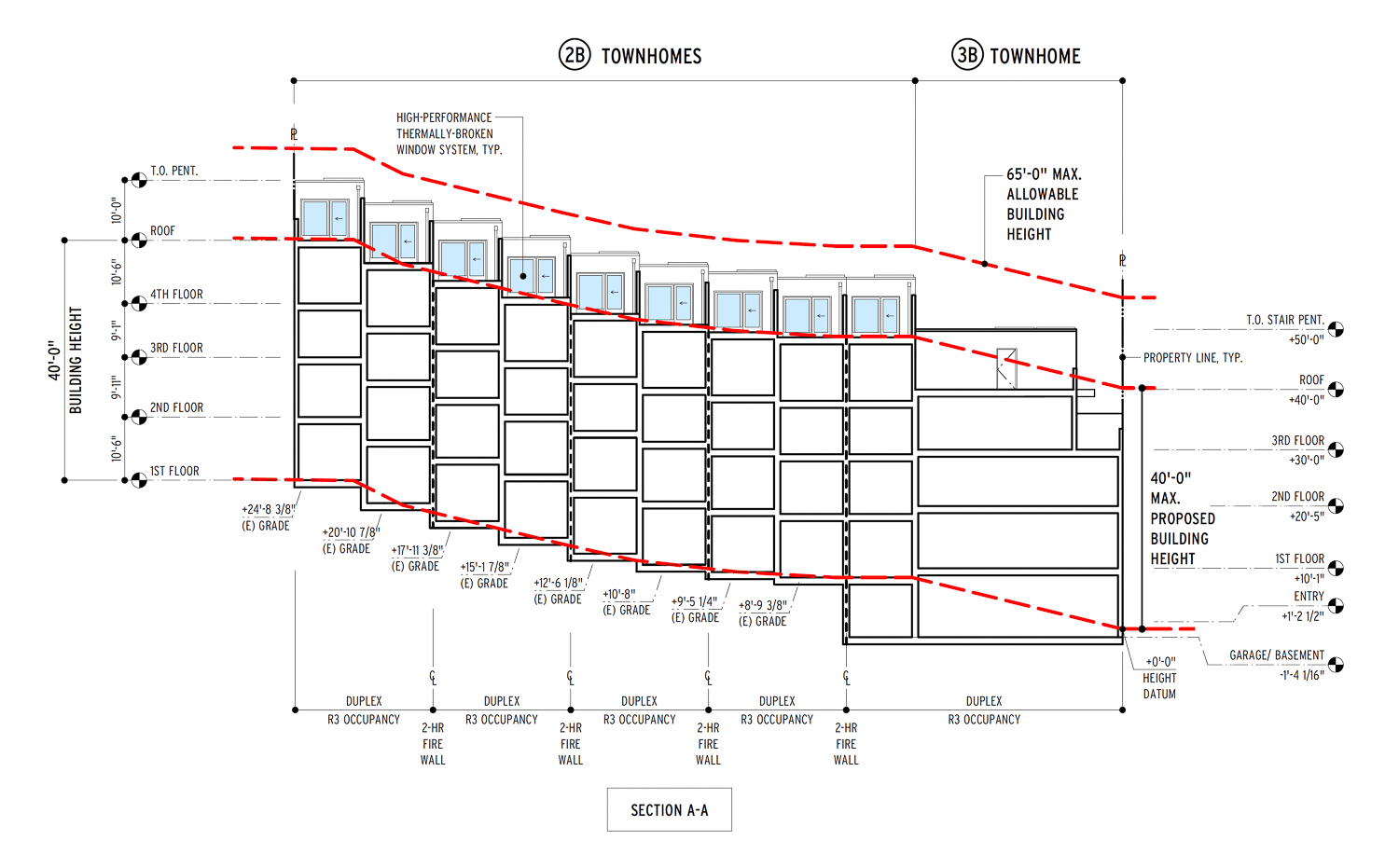
1151 Washington Street vertical elevation, image by Macy Architecture
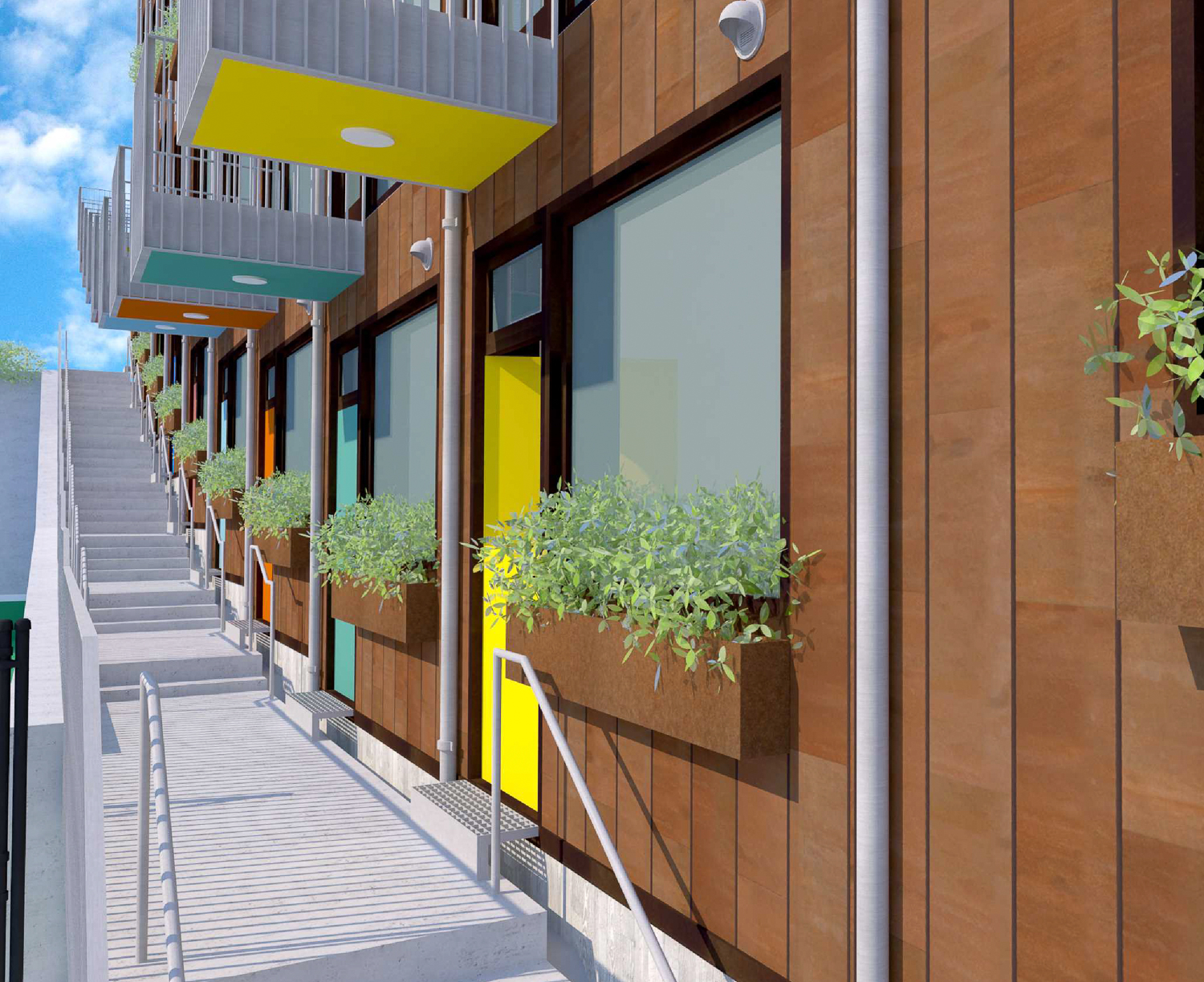
1151 Washington Street townhome pedestrian entry, rendering by Macy Architecture
The proposal uses the State Density Bonus Law, increasing the allowable unit count by offering one townhome as affordable for a resident earning around 110% of the Area Median Income. The 50-foot project will yield 12,300 square feet with 10,500 square feet for housing and 600 square feet for the one-car garage. Dedicated parking will not be included for bicycles.
Each residence will feature a rooftop deck with views of the Transamerica Pyramid, Coit Tower, Treasure Island, and the bayside of Alameda County. The street-facing townhouse will be the largest, with 2,060 square feet, access to the garage, and a larger landscaped roof deck.
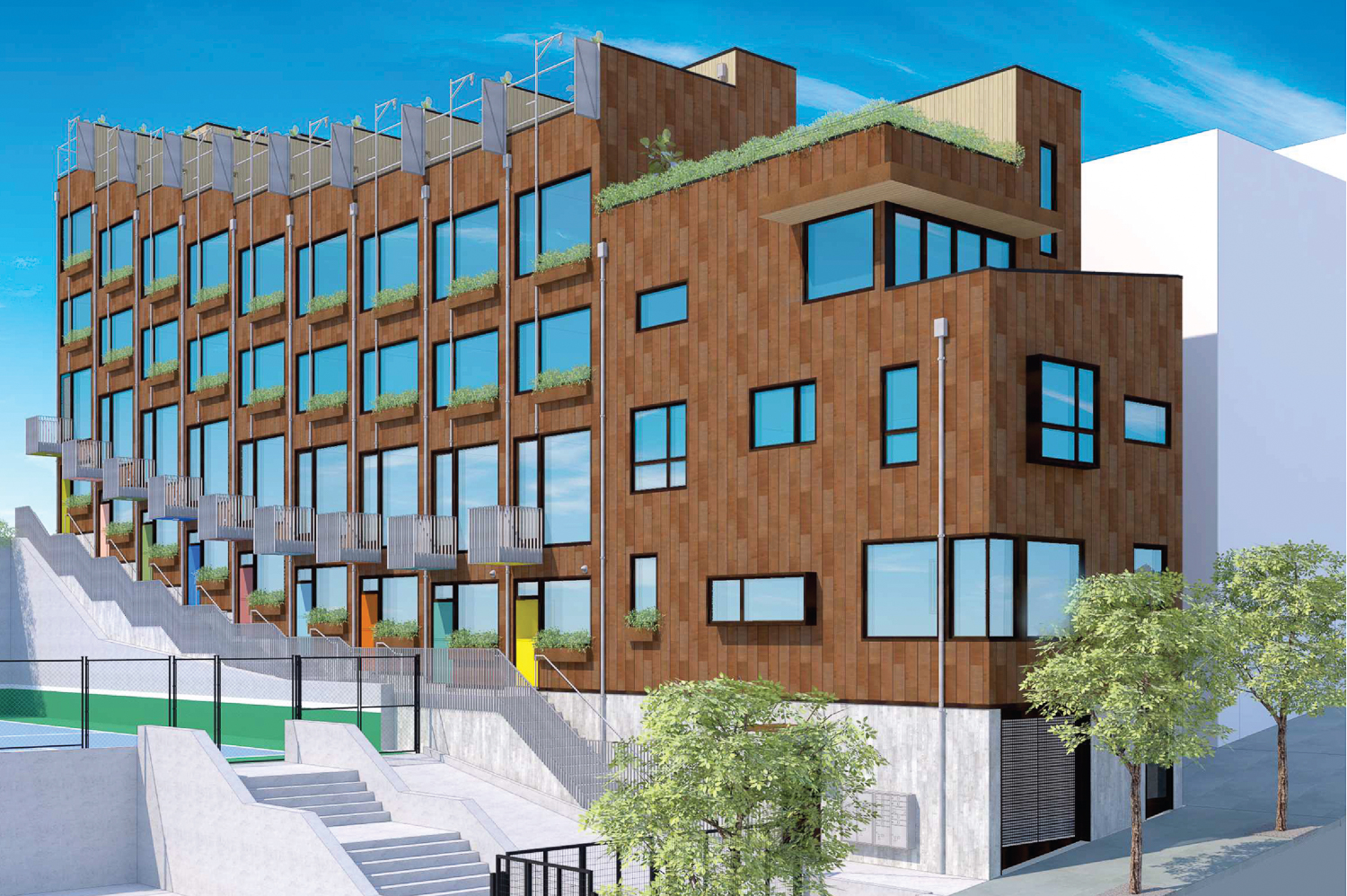
1151 Washington Street pedestrian view, rendering by Macy Architecture
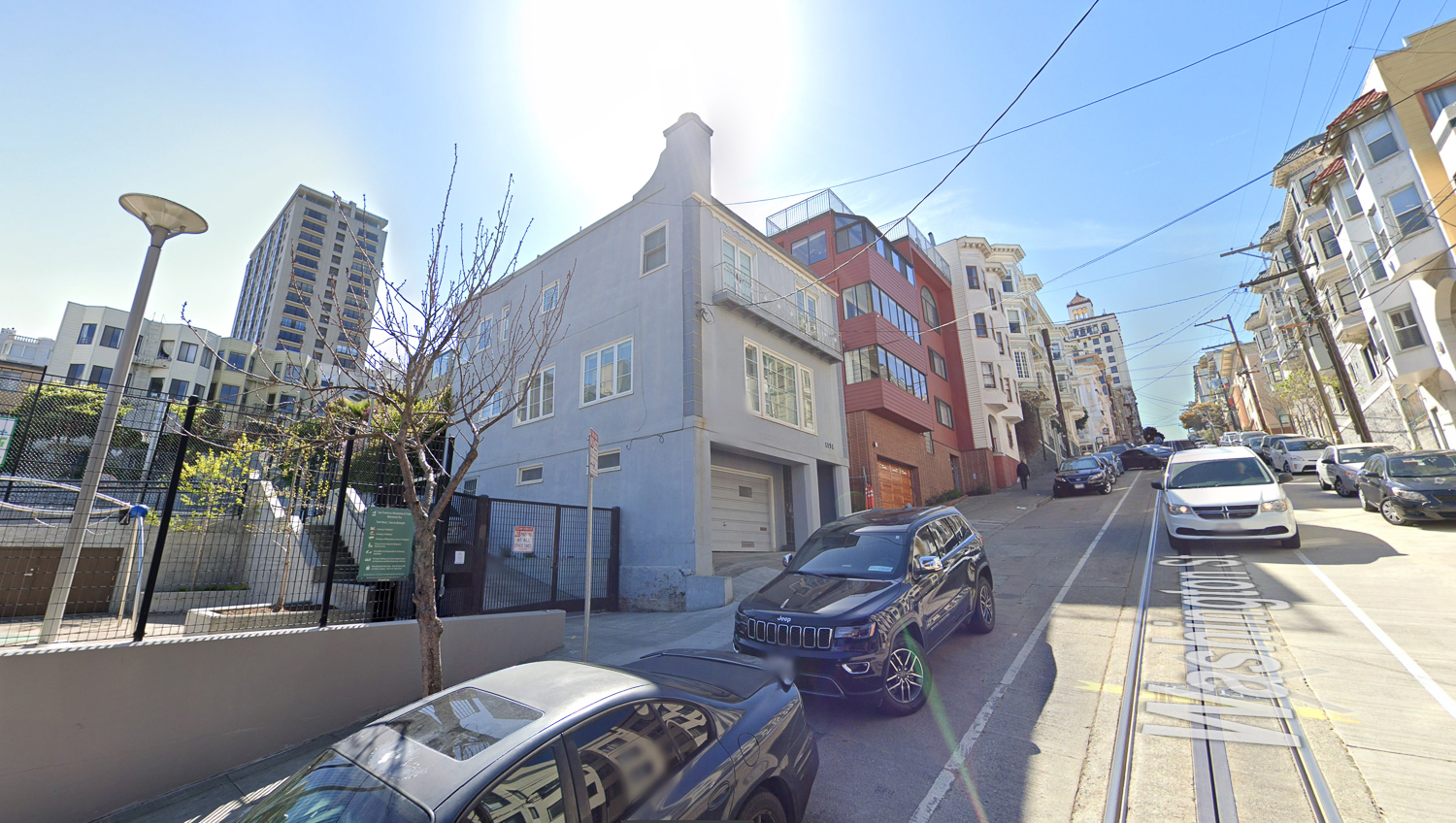
1151 Washington Street, image via Google Street View
The property is on a slope located midway between Mason Street and Taylor Street. The residents will overlook the Betty Ann Ong Recreation Center and basketball court.
An estimated timeline and cost for construction have not yet been established.
Subscribe to YIMBY’s daily e-mail
Follow YIMBYgram for real-time photo updates
Like YIMBY on Facebook
Follow YIMBY’s Twitter for the latest in YIMBYnews

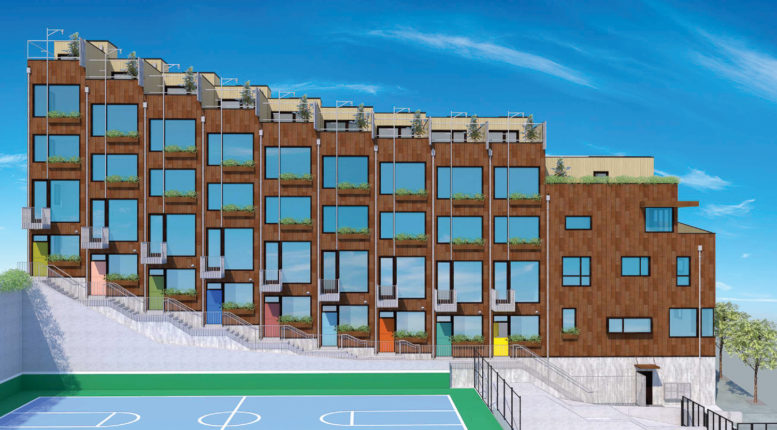
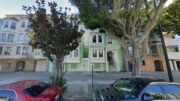
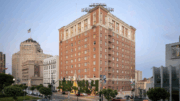
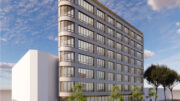
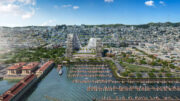
I will be very upset if I have recently brought 1155 Washington St.
10 people being happy instead feels like a good trade-off
1155, 1157, 1175 and several residents in the buildings along Taylor will want a DR. They may as well plan for it now.
Looks like a hybrid of a rats’ nest and a rabbit warren.
LOL
Good for more housing, one question, why “600 square feet for the one-car garage. Dedicated parking will not be included for bicycles?” no bicycle parking/
Correct there is no space dedicated for all residents to store their bikes. That said, I’d guess they plan for residents to keep bicycles in their own homes.
This has to be one of the most pedestrian designs I have ever seen.
I wholeheartedly agree — it is wonderfully pedestrian oriented! 🙂
I LOVE how the cornice line of the building steps up with angle of the slope. Very cool! Build this NOW!!!
Amazing use of an otherwise odd site. Kudos to the developer and architect.
Behold what happens when Supervisor Aaron Peskin’s recent “Interim Zoning Controls” Ordinance** and nasty NIMBY opposition —
— go up against the State-level Density Bonus Law, the Permit Streamlining Act, the Housing Accountability Act, the Housing Crisis Act and an invigorated and fully funded Dept. of Housing & Community Development!
Be careful what you wish for, Aaron!
** A “wolf-in-sheep’s-clothing” measure that was actually intended to thwart development while cynically masquerading as a pro-housing initiative — it’s similar to Connie Chan’s poison pill, anti-housing Proposition E on this November’s ballot.
Not just ugly, but obscenely ugly. Pretty sad if build without aesthetics, scale or surroundings taken into consideration is going to be the path forward for SF. Pretty sure the folks that would buy into these eyesores, would be the same folks who will eventually complain about the noise coming from the basket ball courts. I generally don’t agree much with the BOS, but on this I do. YIMBY should really be changed to YIYBY, for Yes In Your Back Yard, as folks seem to be gung ho as to what happens in some else’s neighborhood.
How large are these units?