New building permits have been filed for the proposed preschool facility for Children’s Day School at 333 Dolores Street in Mission Dolores, San Francisco. The project would create a new single-story facility next to the school’s existing three-story building. Jensen Architects is responsible for the design.
The application was filed by a permit expediting consulting firm, GBA Inc, for the Children’s Day School. No work will occur on the existing St. Joseph’s Hall, and the project will not change the current school enrollment.
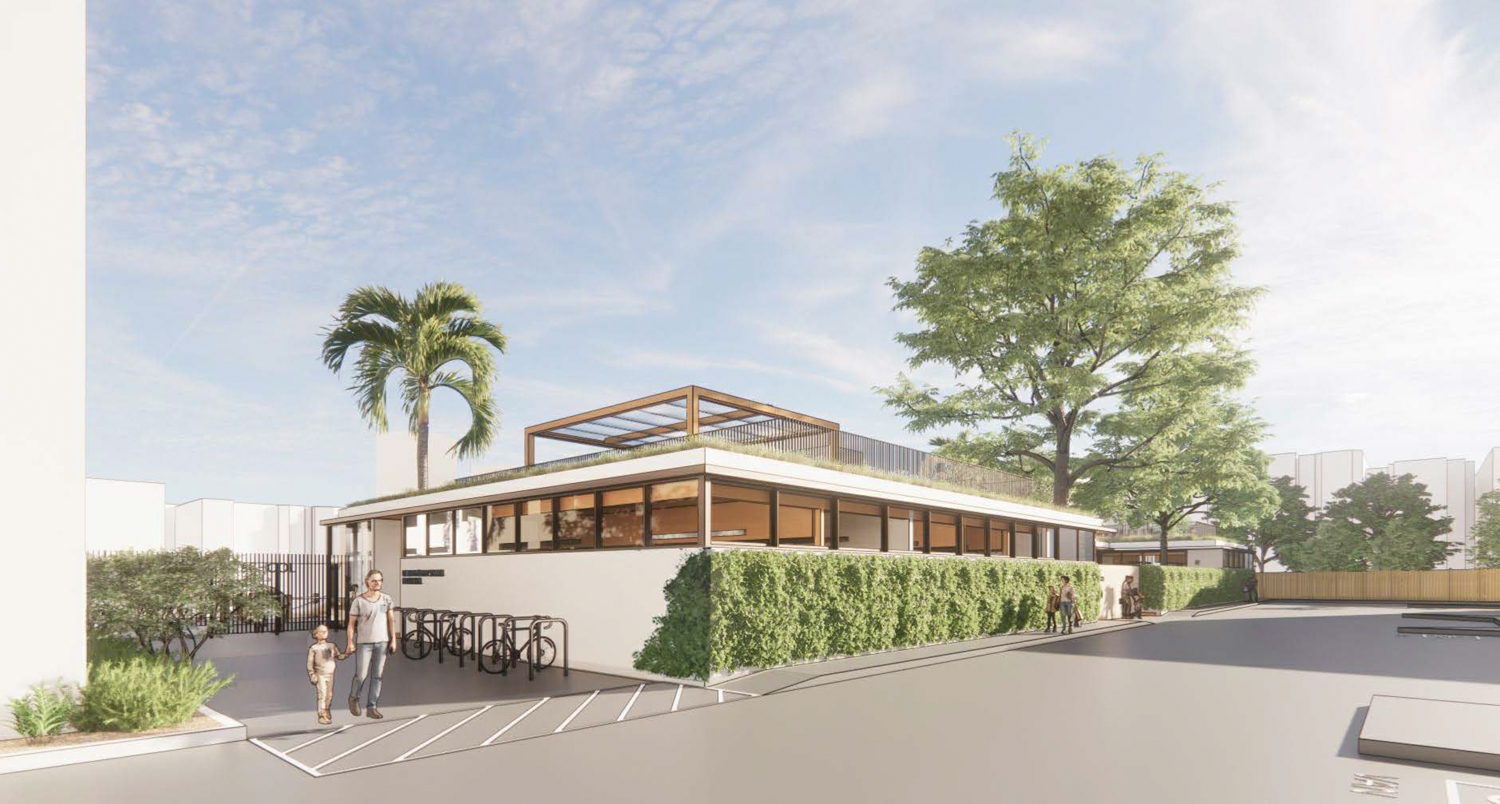
333 Dolores Street northwest corner, rendering by Jensen Architects
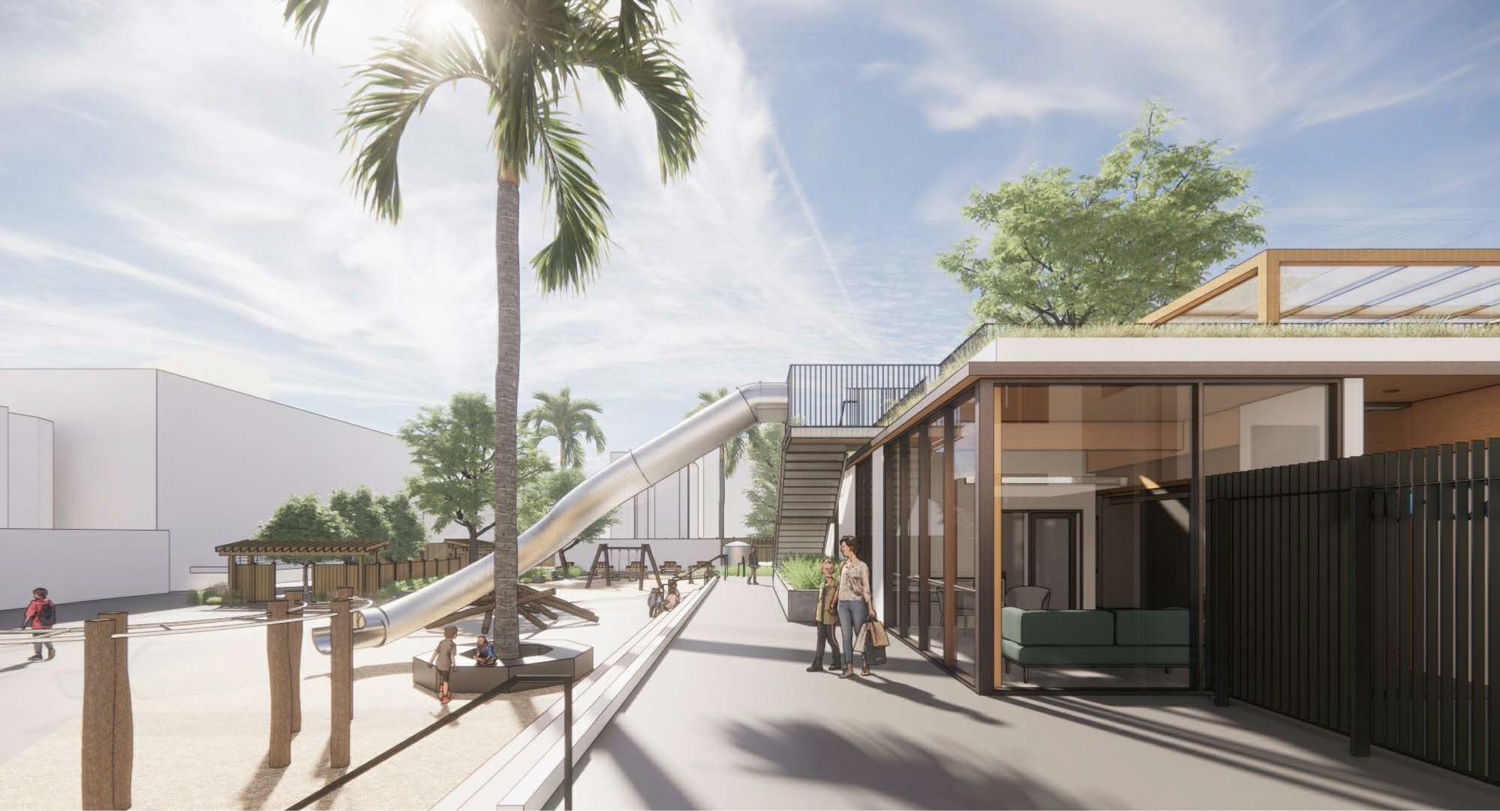
333 Dolores Street play yard from the front gate, rendering by Jensen Architects
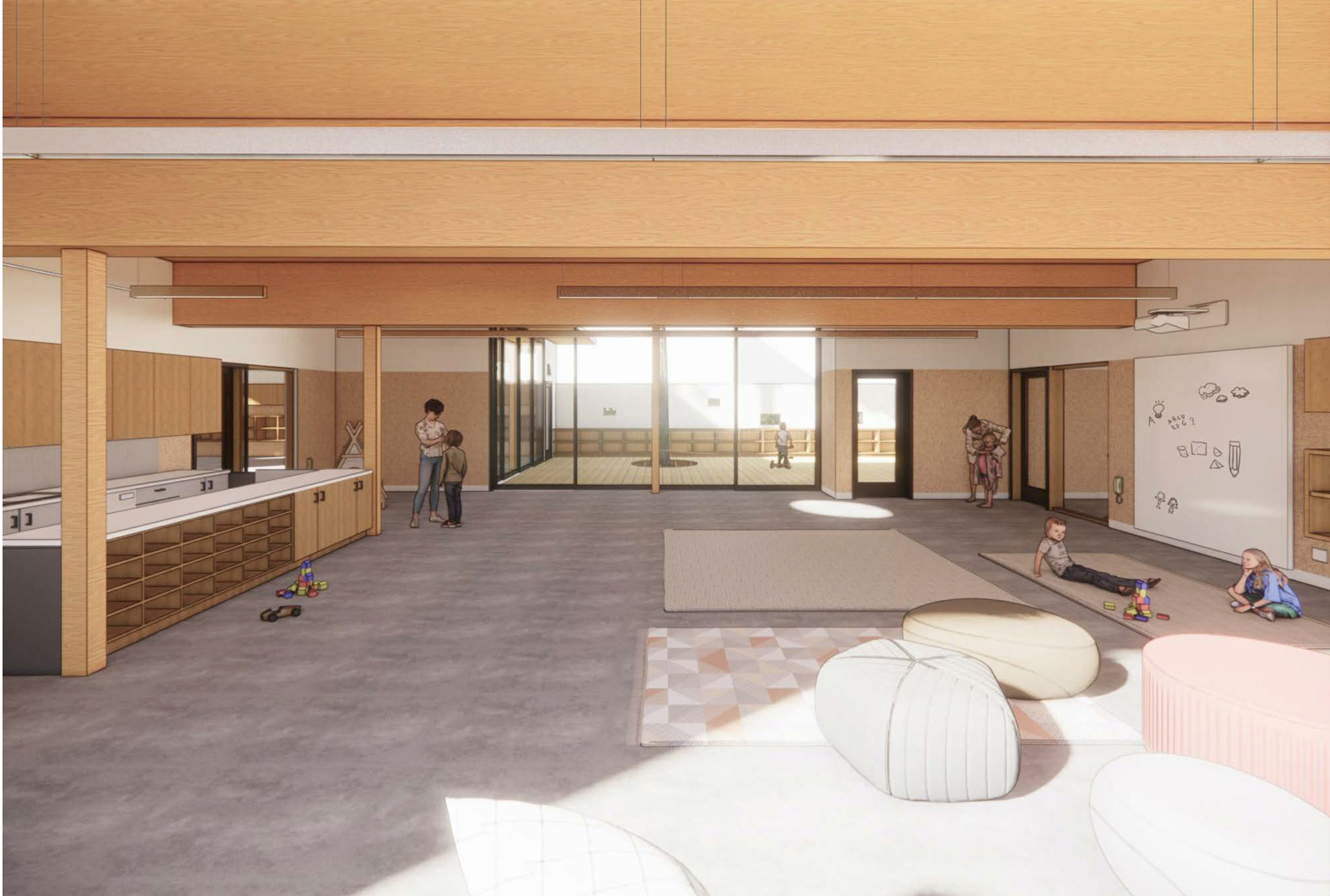
333 Dolores Street classroom interior, rendering by Jensen Architects
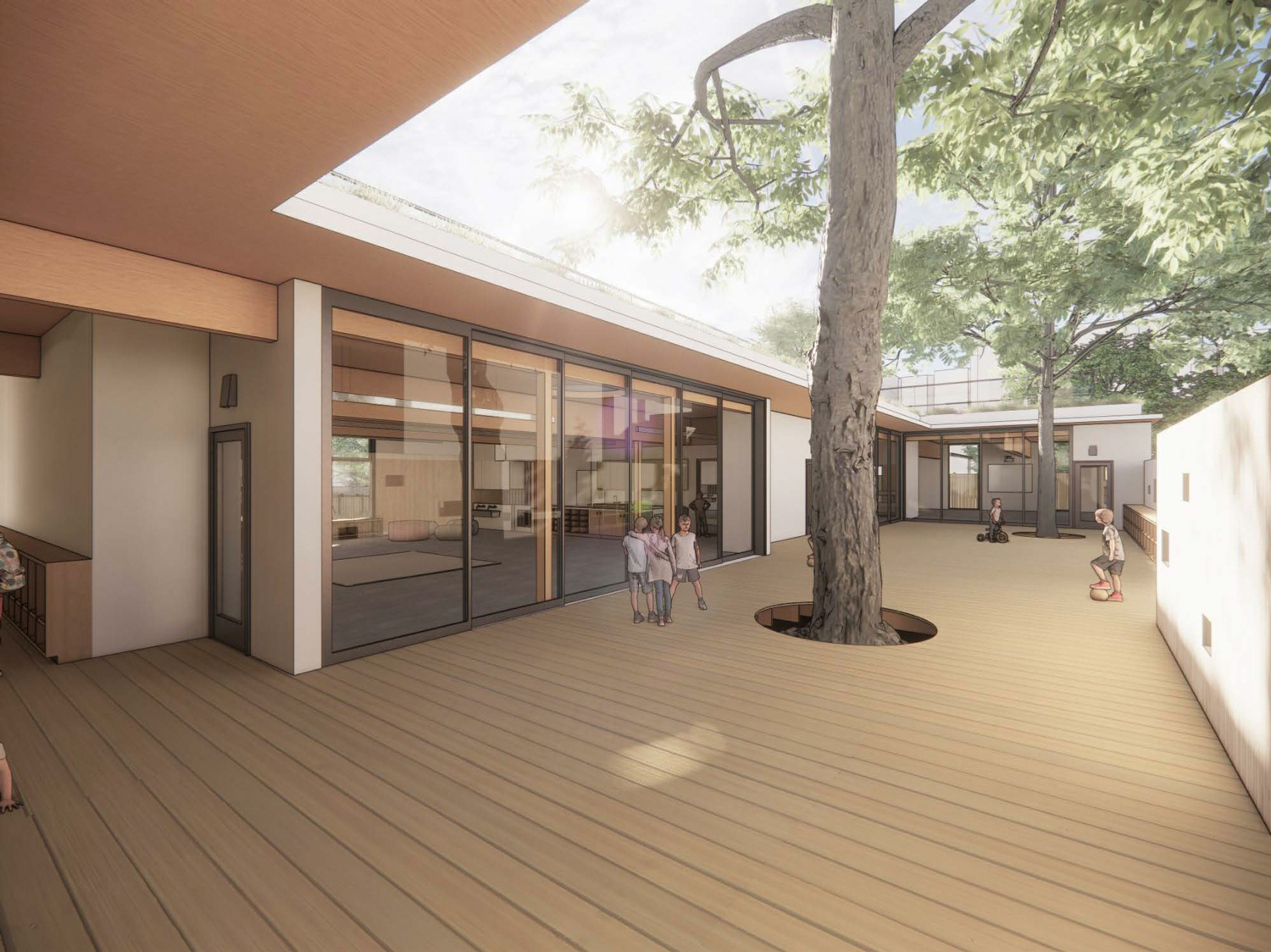
333 Dolores Street inner courtyard, rendering by Jensen Architects
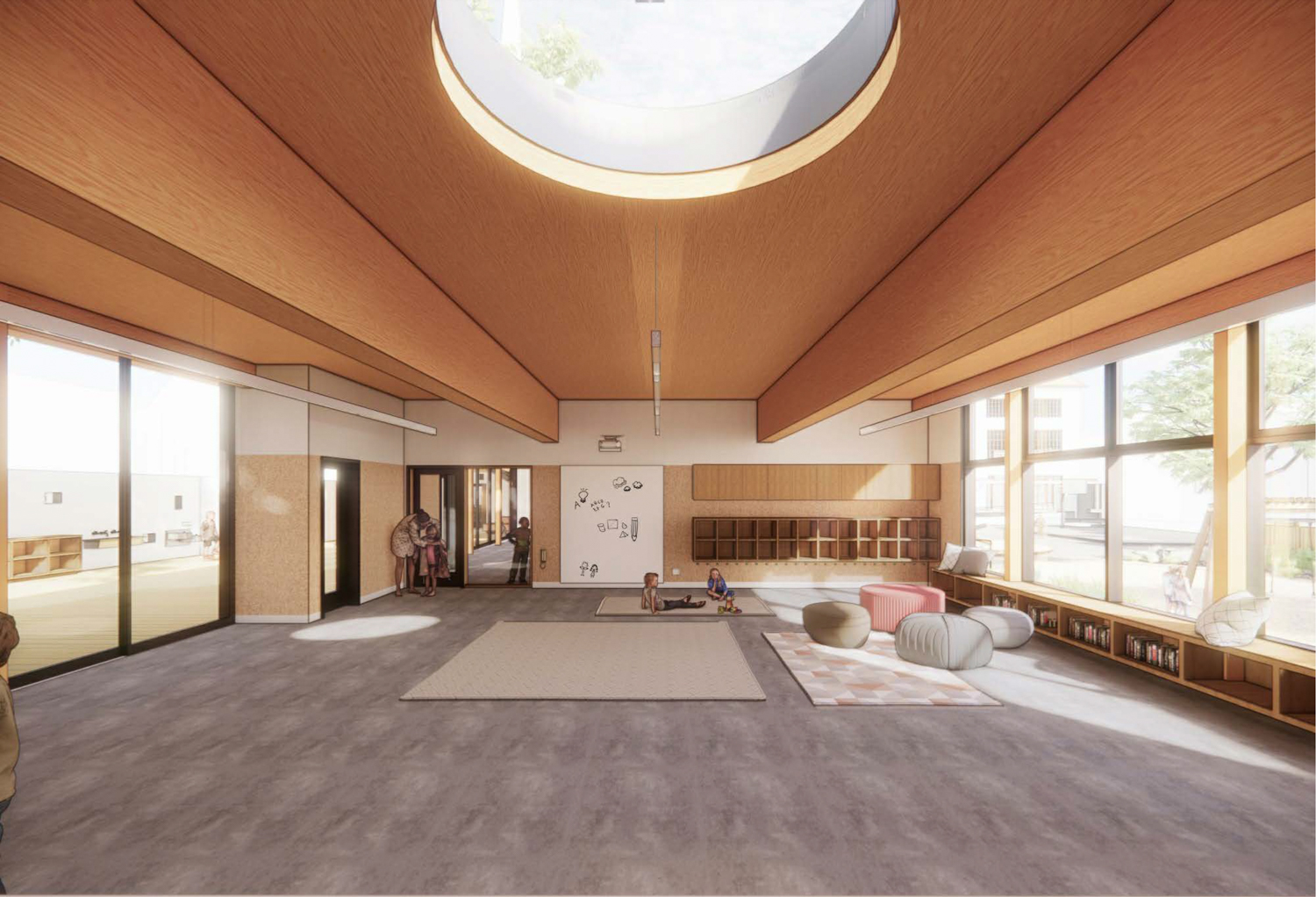
333 Dolores Street classroom view, rendering by Jensen Architects
The project will replace three temporary Preschool portable rooms on the existing Preschool-4th grade campus. The new building will be a single story with 8,000 square feet of classrooms and administration space. The rest of the property will be maximized for open space with permeable surfaces, greenery, and softscape to benefit the children.
Parking will be included for 27 cars, a reduction from the current condition with 34 car parking spots. Bicycle parking will also be improved, with 20 Class-one spaces and 20 class-two spaces.

333 Dolores Street northwest corner, rendering by Jensen Architects
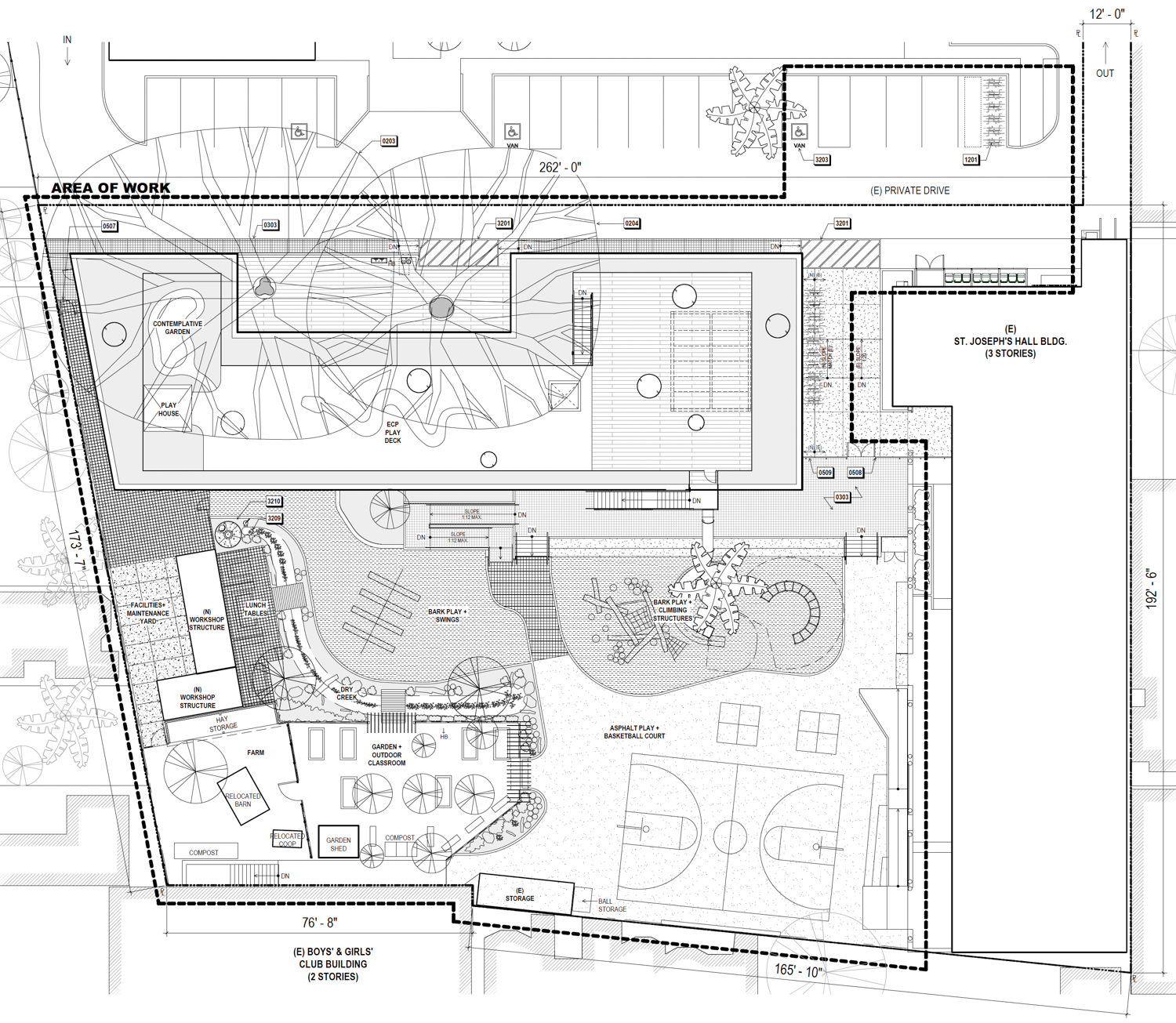
333 Dolores Street site landscaping map, rendering by Jensen Architects
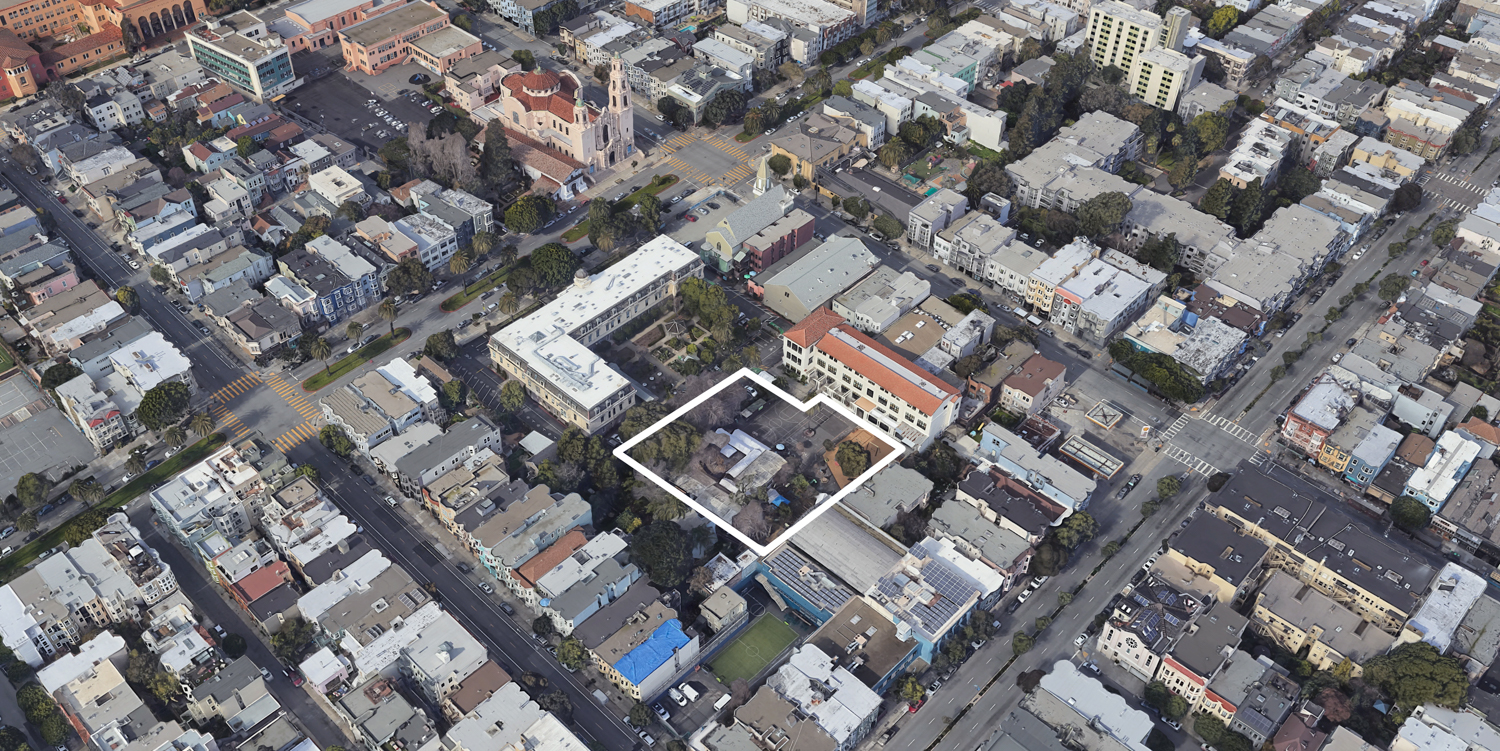
333 Dolores Street, image via Google Satellite
According to the permits, construction is expected to last 13 months for a cost of $7.5 million, a figure not inclusive of all development costs. The application is an important step towards eventual approval and the issuing of the permit. The planning application is currently under review by the San Francisco Planning Department.
Subscribe to YIMBY’s daily e-mail
Follow YIMBYgram for real-time photo updates
Like YIMBY on Facebook
Follow YIMBY’s Twitter for the latest in YIMBYnews

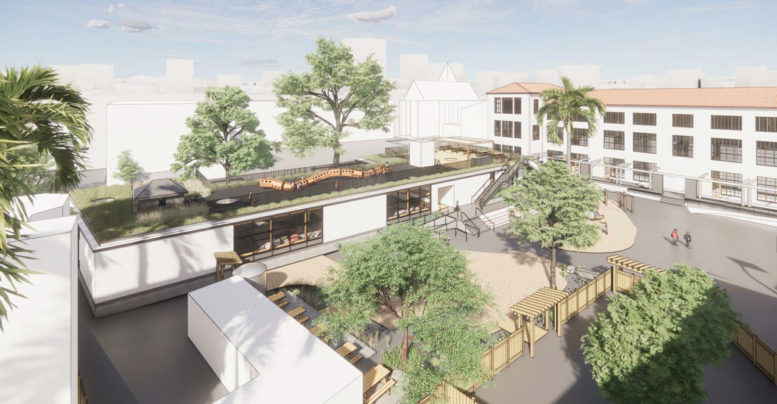

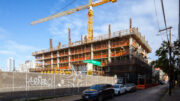

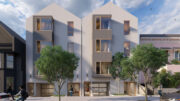
Great more accommodation for tomorrow, Kids. Why waste so much space and cost for unnecessary car parking?
Upzone the entire city by 3 stories! Allow for small apartments in every residential area. This is a decent example of how you can upzone while retaining a similar architectural style.