Development permits have been filed for a six-story mixed-use infill at 2114 MacArthur Boulevard in the Oakland Upper Dimond District. The plans have increased by a floor, with apartment capacity rising from 39 to 44 rental units. Florida-based Daniel Ochstein is listed as the property owner.
The 65-foot tall structure will yield 62,560 square feet with 41,200 square feet for housing, 3,750 square feet for commercial retail space, and 6,200 square feet for the 44-car garage. The garage makes use of space-efficient stackers to increase parking capacity on the limited parcel size. Additional parking will be included for 14 bicycles.
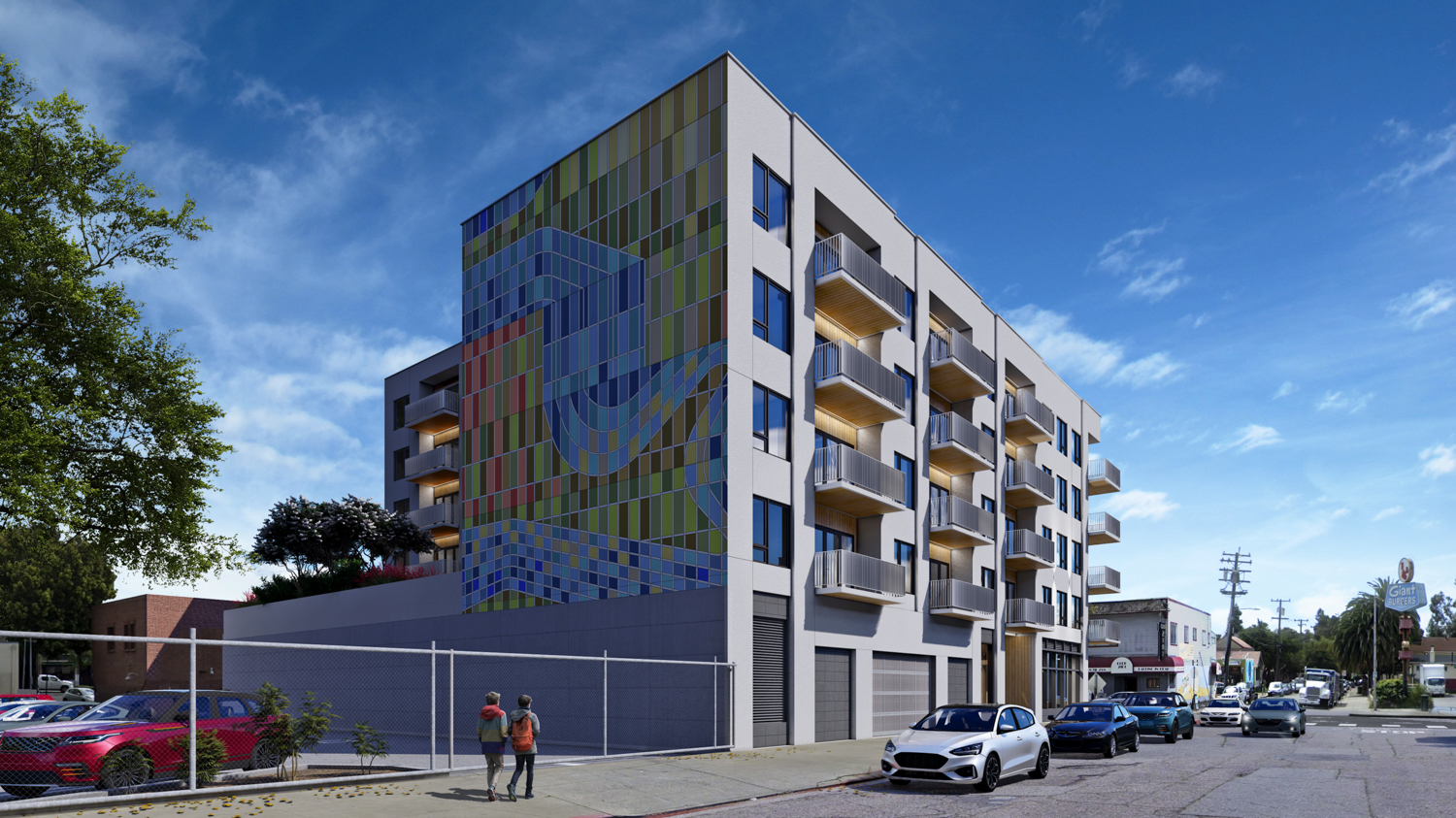
2114 MacArthur Boulevard seen from Dimond Avenue, rendering by RG Architecture
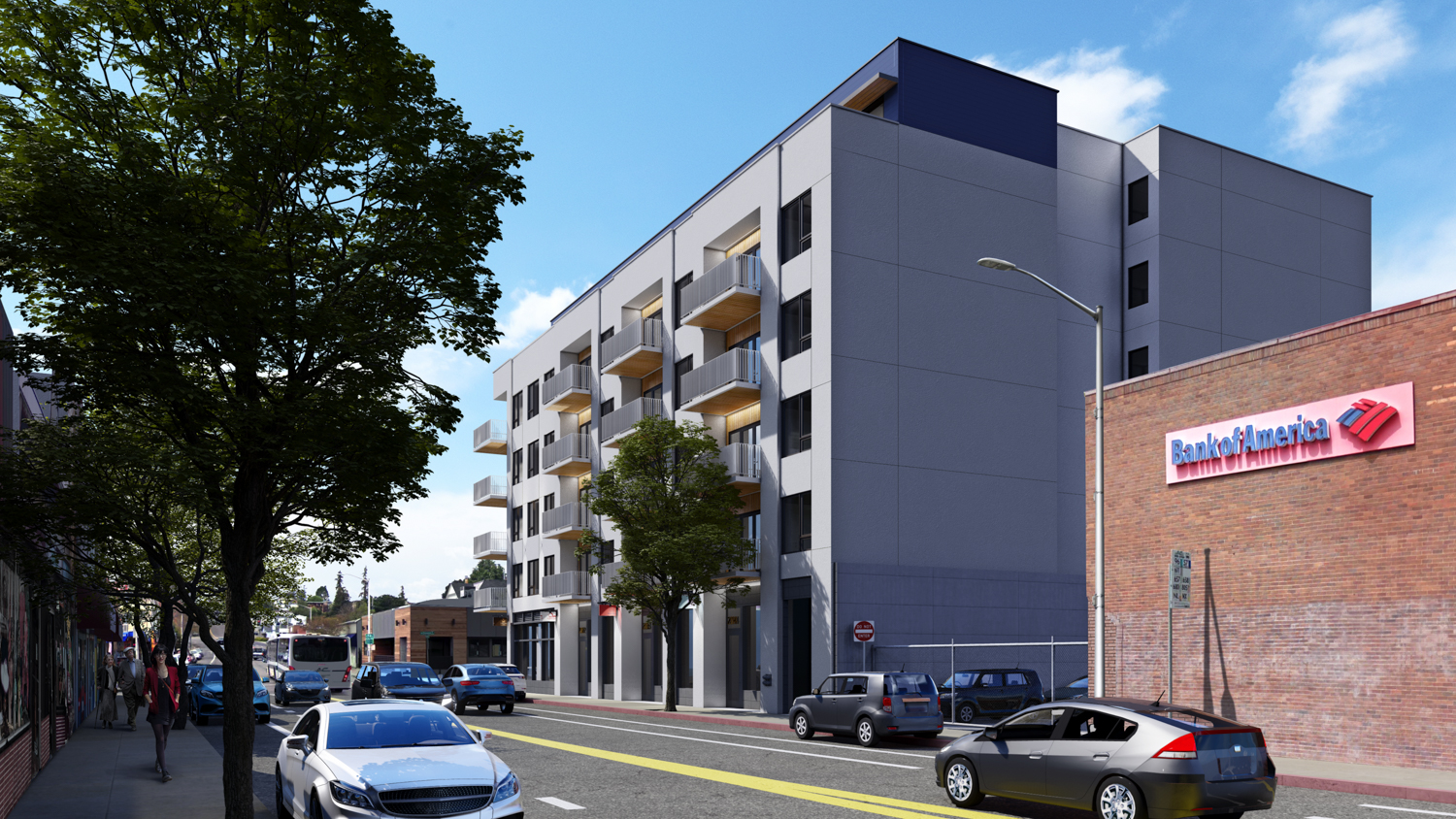
2114 MacArthur Boulevard view from along the Boulevard, rendering by RG Architecture
Unit sizes will vary with two studios, 19 one-bedrooms, 15 two-bedrooms, and eight three-bedrooms. Residents will have access to the rooftop terrace as amenity space, with views across Oakland facing northeast. Four units on the second level will have access to a podium-topping courtyard with landscaping and room for outdoor furniture. Other units will have private balconies.
RG-Architecture is responsible for the design. The building exterior will be punctuated with balconies, and small setbacks to break up the massing. Side walls facing Dimond Avenue will include space for a mural. Facade materials will include stucco, wood siding, fiber cement panels, and grey tiles along the streetscape.
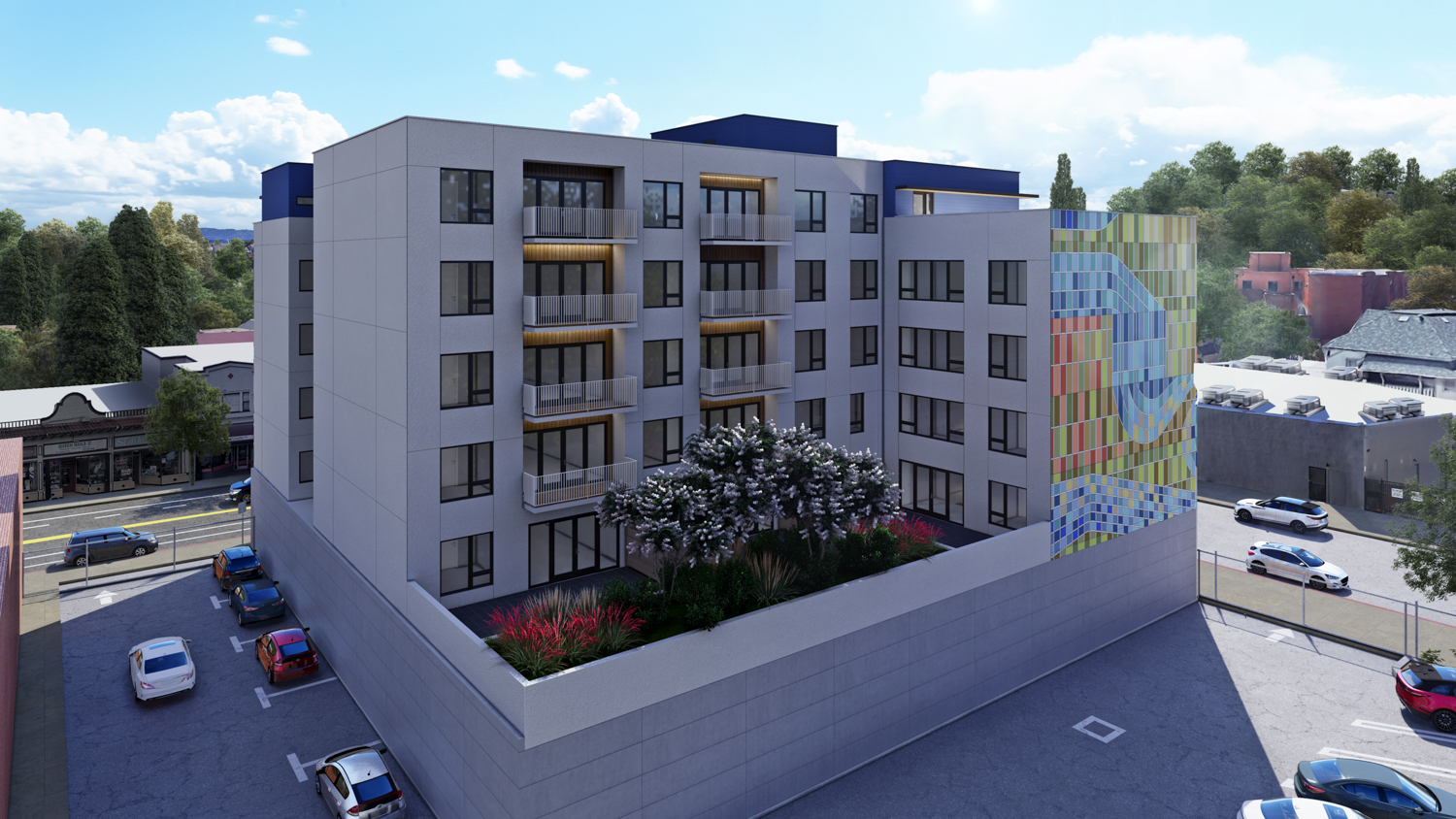
2114 MacArthur Boulevard rear yard, rendering by RG Architecture
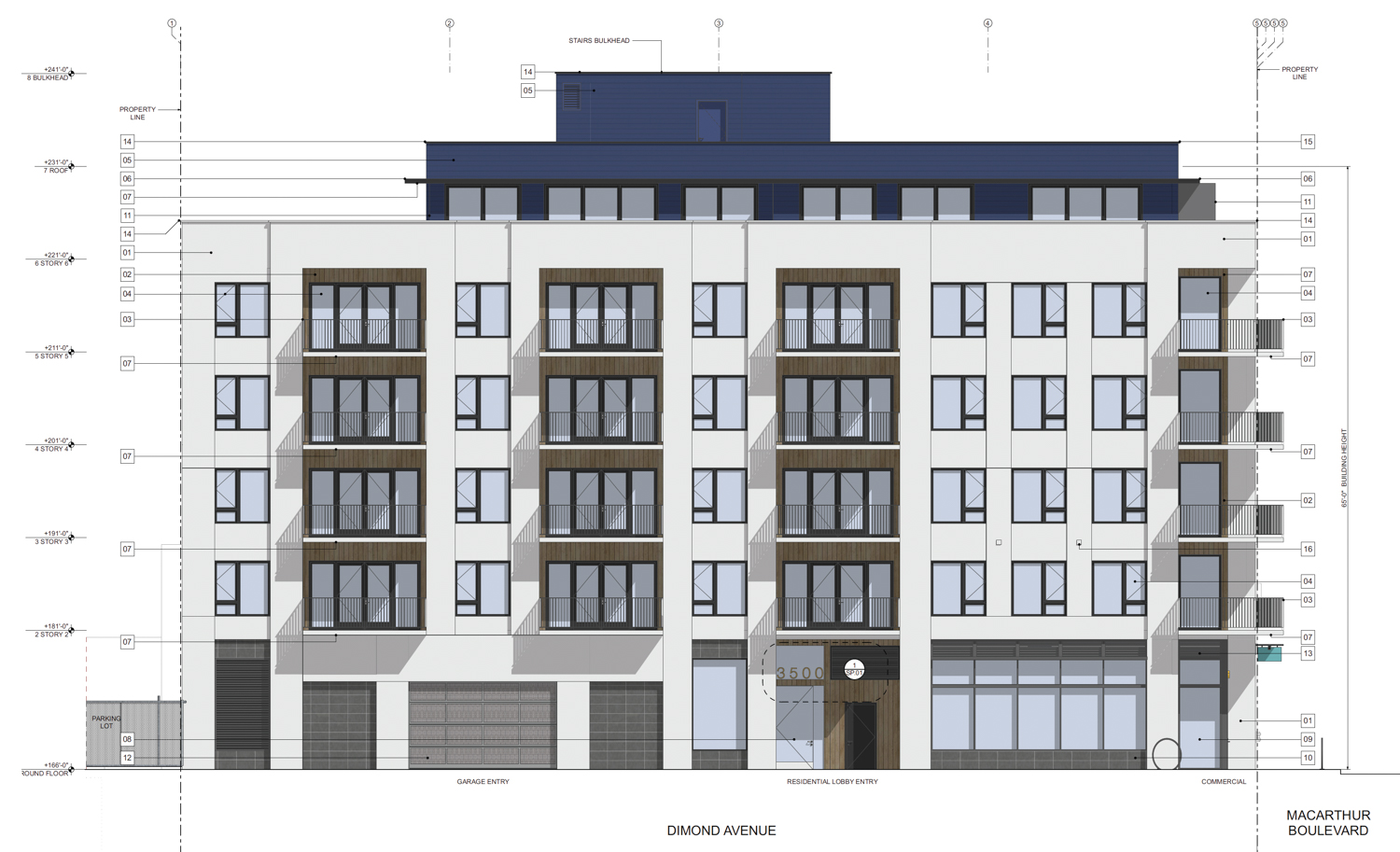
2114 MacArthur Boulevard facade elevation, illustration by RG Architecture
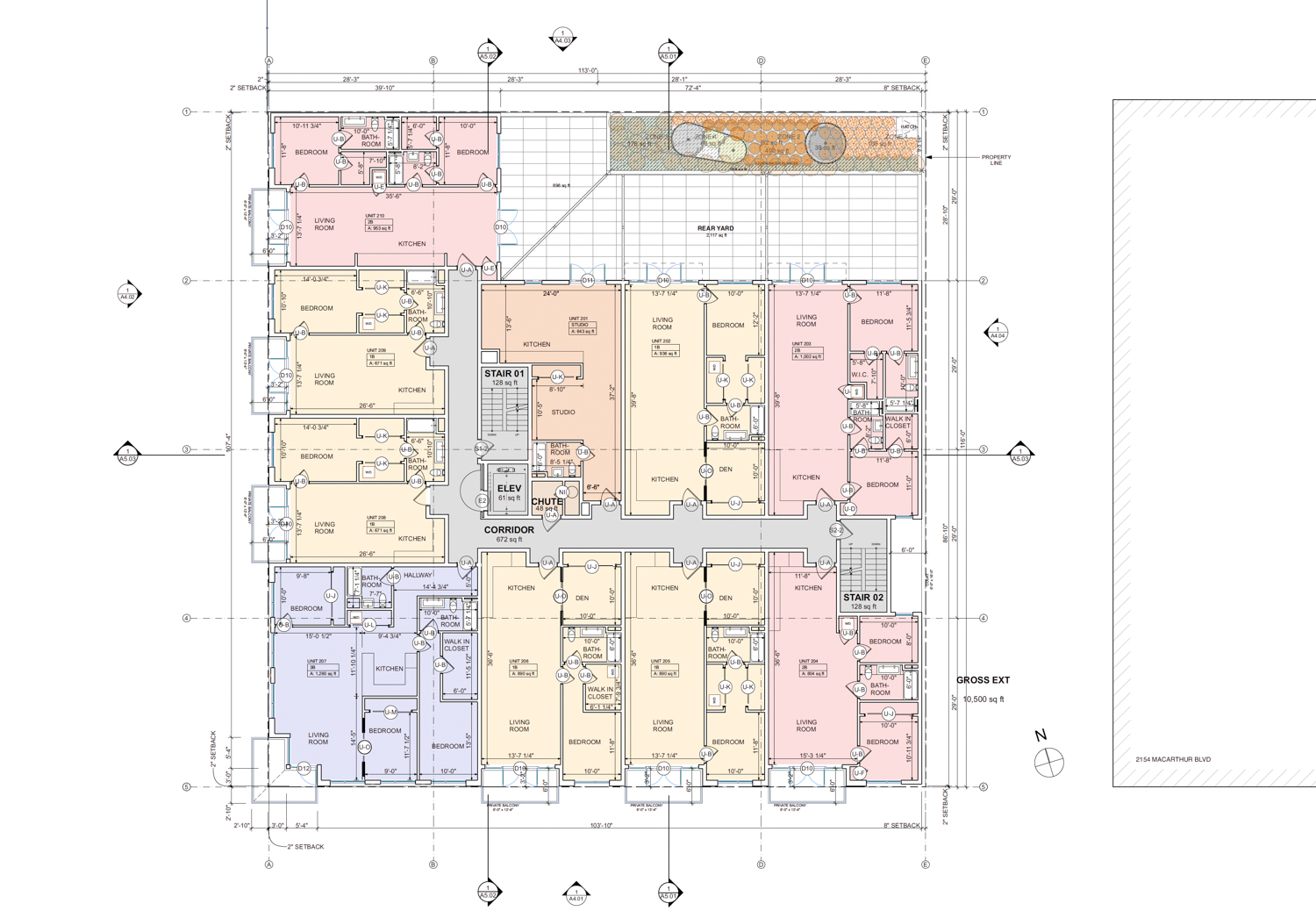
2114 MacArthur Boulevard second-level floor plan, rendering by RG Architecture
BKF Engineers is consulting for civil engineering.
The Dimond neighborhood is named after Hugh Dimond, a wealthy individual who profited from the Gold Rush and purchased 267 acres in 1867 along Sausal Creek in Alameda County.
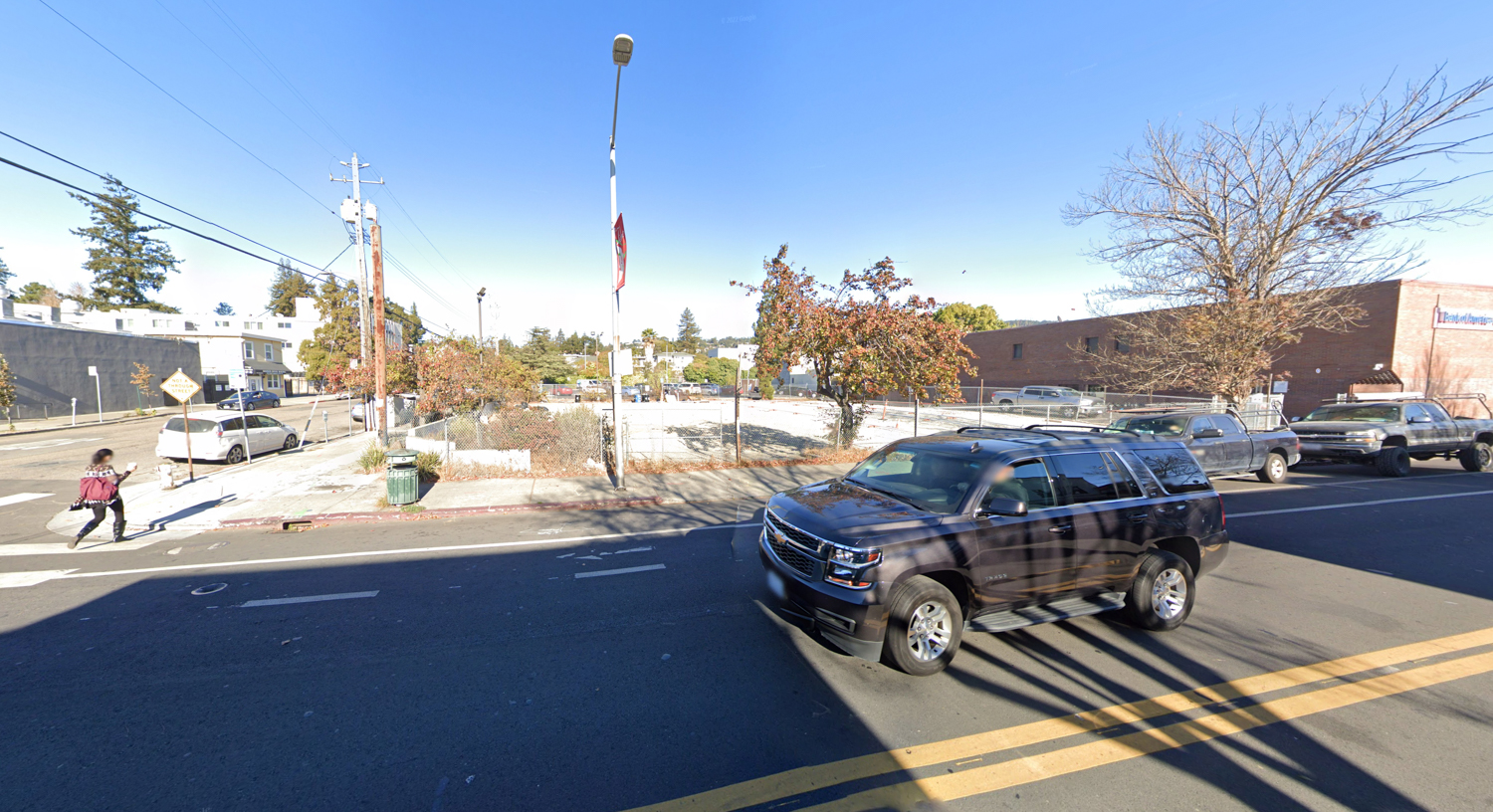
2114 MacArthur Boulevard, image via Google Street View
The development will replace a vacant lot in a retail-rich neighborhood. The commercial space will be added facing MacArthur Boulevard, with as many as different buildings suitable for small businesses.
Subscribe to YIMBY’s daily e-mail
Follow YIMBYgram for real-time photo updates
Like YIMBY on Facebook
Follow YIMBY’s Twitter for the latest in YIMBYnews

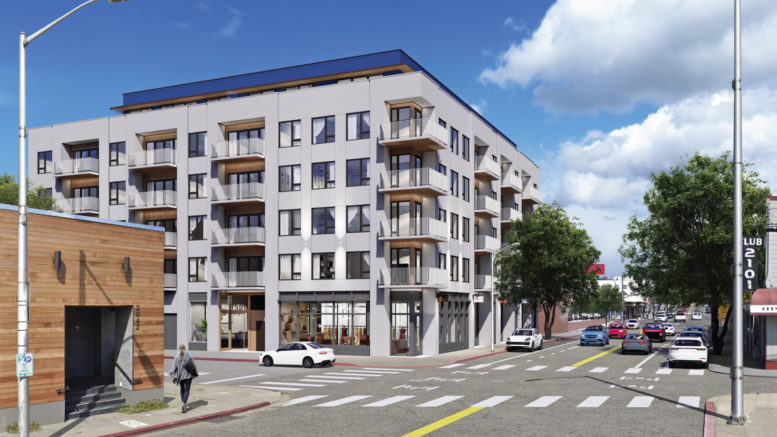
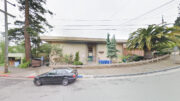
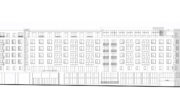
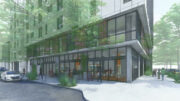
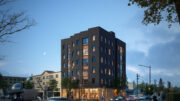
I hope the plant more street trees on both frontages.
I know it’s never going to happen but it would be so cool if they built in the old German architecture, something like Tudor style, since Dimond, and Oakland in general used to have so much of that. Look at the Claremont country club expansion for a recent example in a modern context.
How many affordable units are required by the city of oakland? Will the ground floor space have capacity for light industrial “maker” or artisan production zoning?
I am so happy to hear that there is finally some progress here. This was a Blockbuster video store that was torn down years ago. It is a prime location. Seems like more than 14 bike parking spaces for 44 units at this location would make sense as it is a pretty direct bike ride to Fruitvale Bart.
Great that there is more housing. Since the area is served by very reliable Transit, why not save money and space by using the “6,200 square feet for the 44-car garage.” for housing people instead of unnecessary and polluting cars?
Because people WILL have cars and otherwise they would be competing for street parking. For residents without a car they can rent them to folks now parking on the street. Cars are not going away. I’m not going to ride a bike with my now elderly reflexes but I can get around on foot or driving.
Lower Dimond
We really should just call it Dimond lol. It’s in the heart of it all.
Needs more green space along the facades. Looks pretty hard-edged.
Seems like a great place for high-density housing. But the street frontage along MacArthur could be improved – a garage opening?
George I though the same thing, but the caption is wrong. Garage is on Dimond.
Generally garages in apartment bldgs don’t have entry and exit into a busy steeet if this can be avoided.