Construction has topped out for the seven-story residential infill at 412 Madison Street in Jack London Square, Oakland. The project will create 157 new homes in the city’s waterfront neighborhood. Swenson and Grubb Properties are responsible for the development.
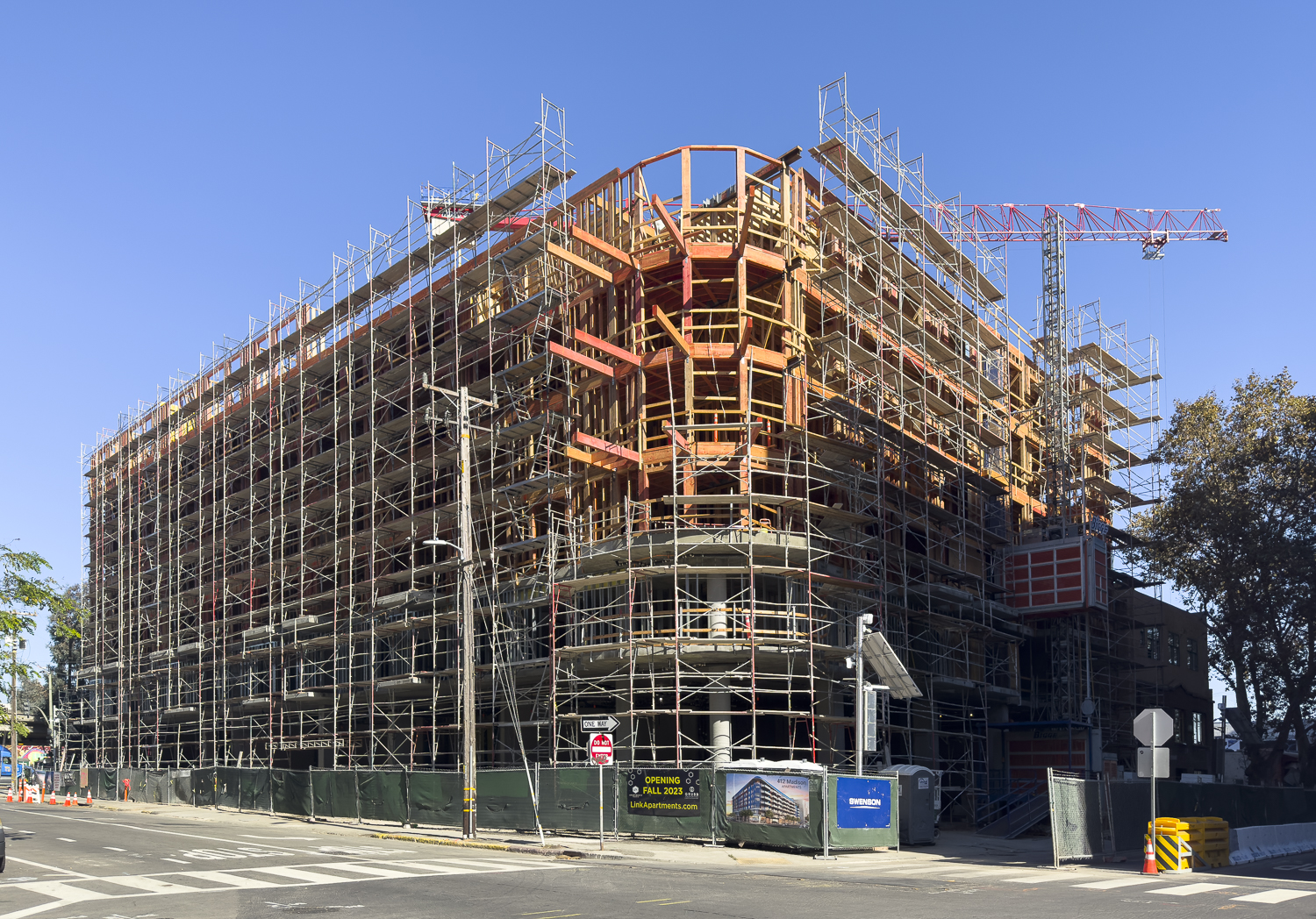
412 Madison Street corner view, image by author
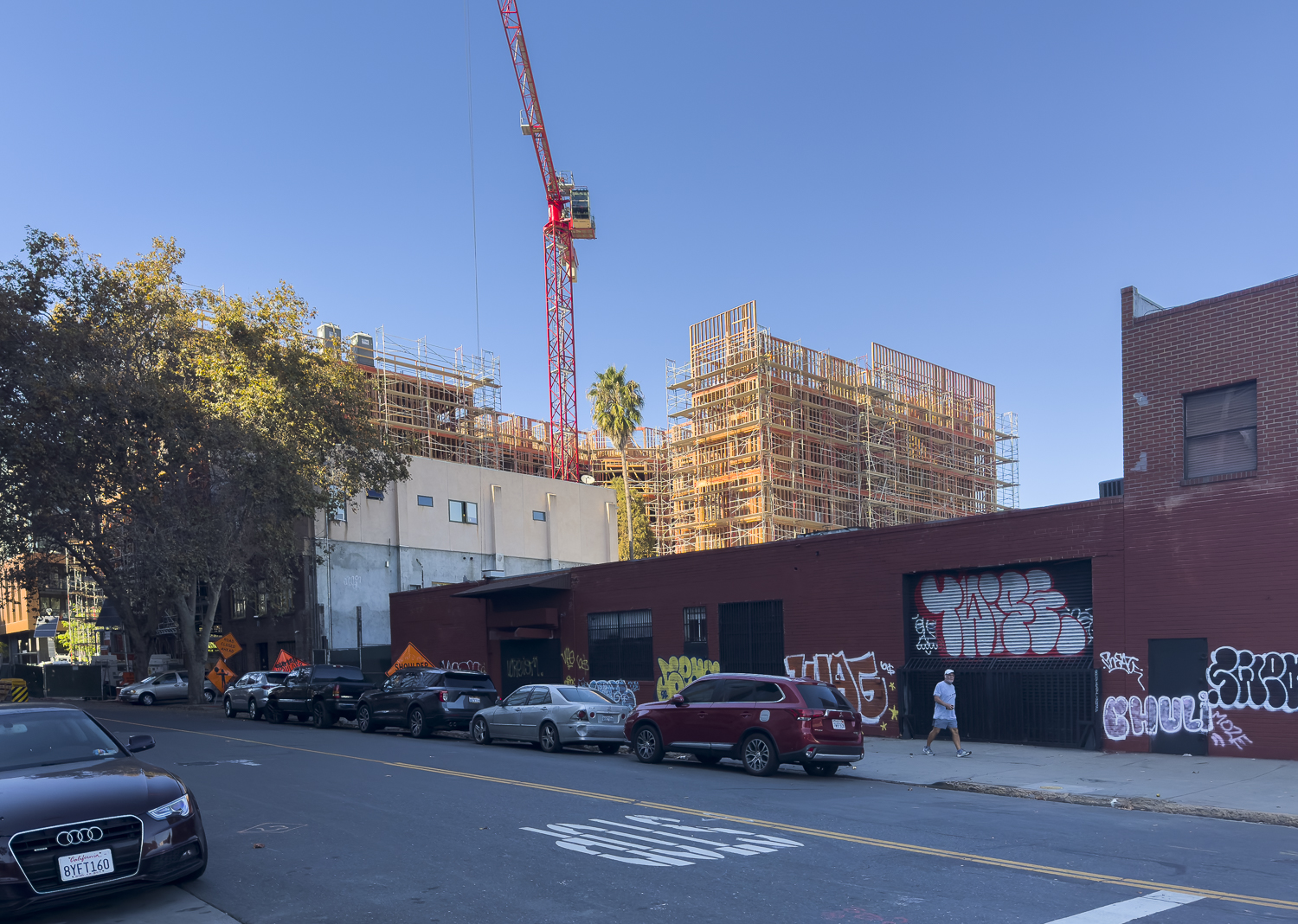
412 Madison Street seen from 4th and Oak Street, image by author
The 84-foot tall structure will yield 157,600 square feet with 94,990 square feet for residential use, 14,070 square feet for the 88-car garage, 1,280 square feet for commercial use, and 4,030 square feet for communal amenities. Unit sizes will range from 480 to 1,150 square feet each, with 117 one-bedrooms and 40 two-bedrooms available. Parking will also be included for 39 bicycles.
Swenson is the owner and developer of the project, with the firm’s architectural division also in charge of the design. Swenson was able to collaborate with Grubb Properties and investor Kapil Nanda to start construction.
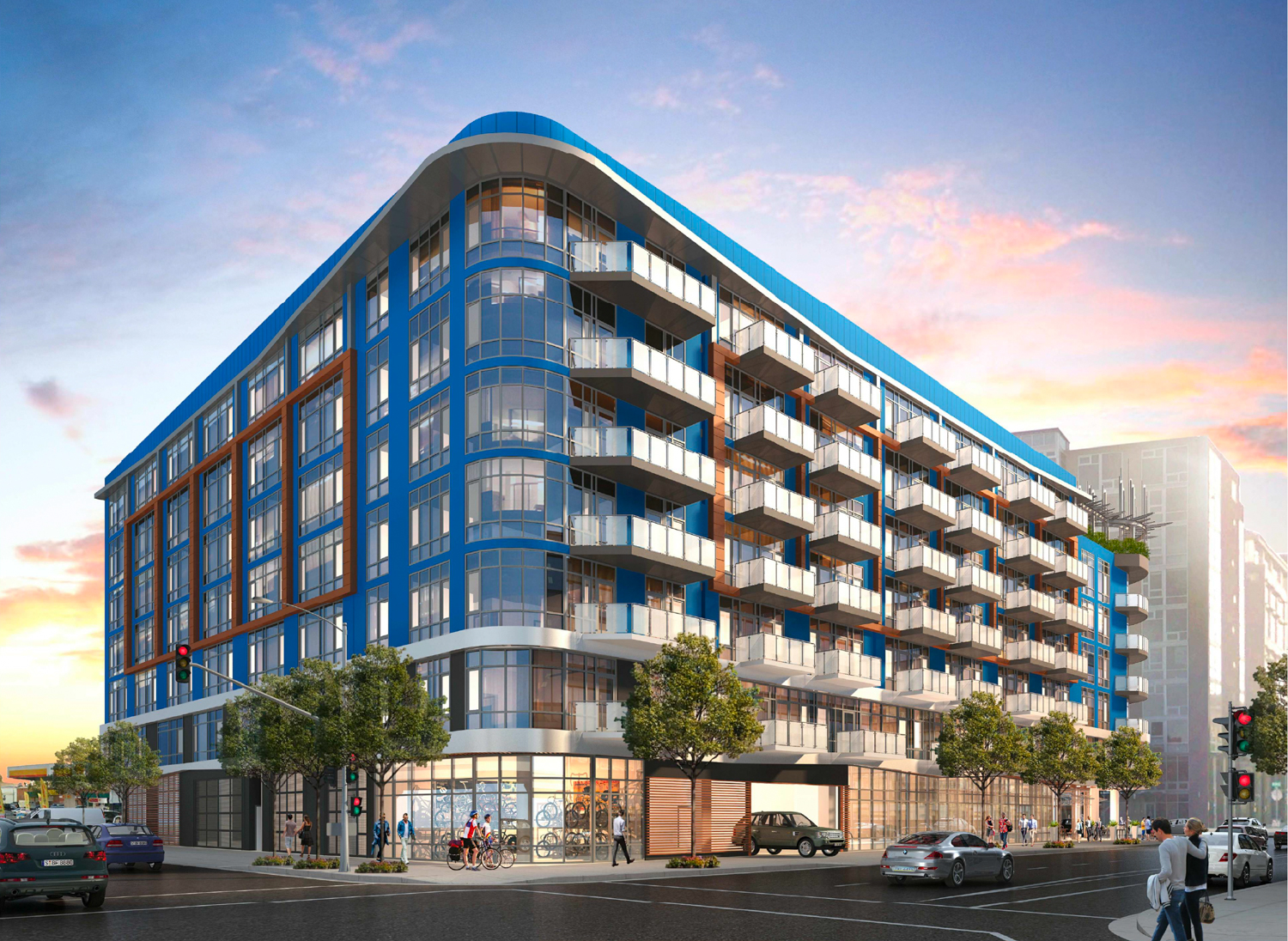
412 Madison Street northern corner, design by Swenson
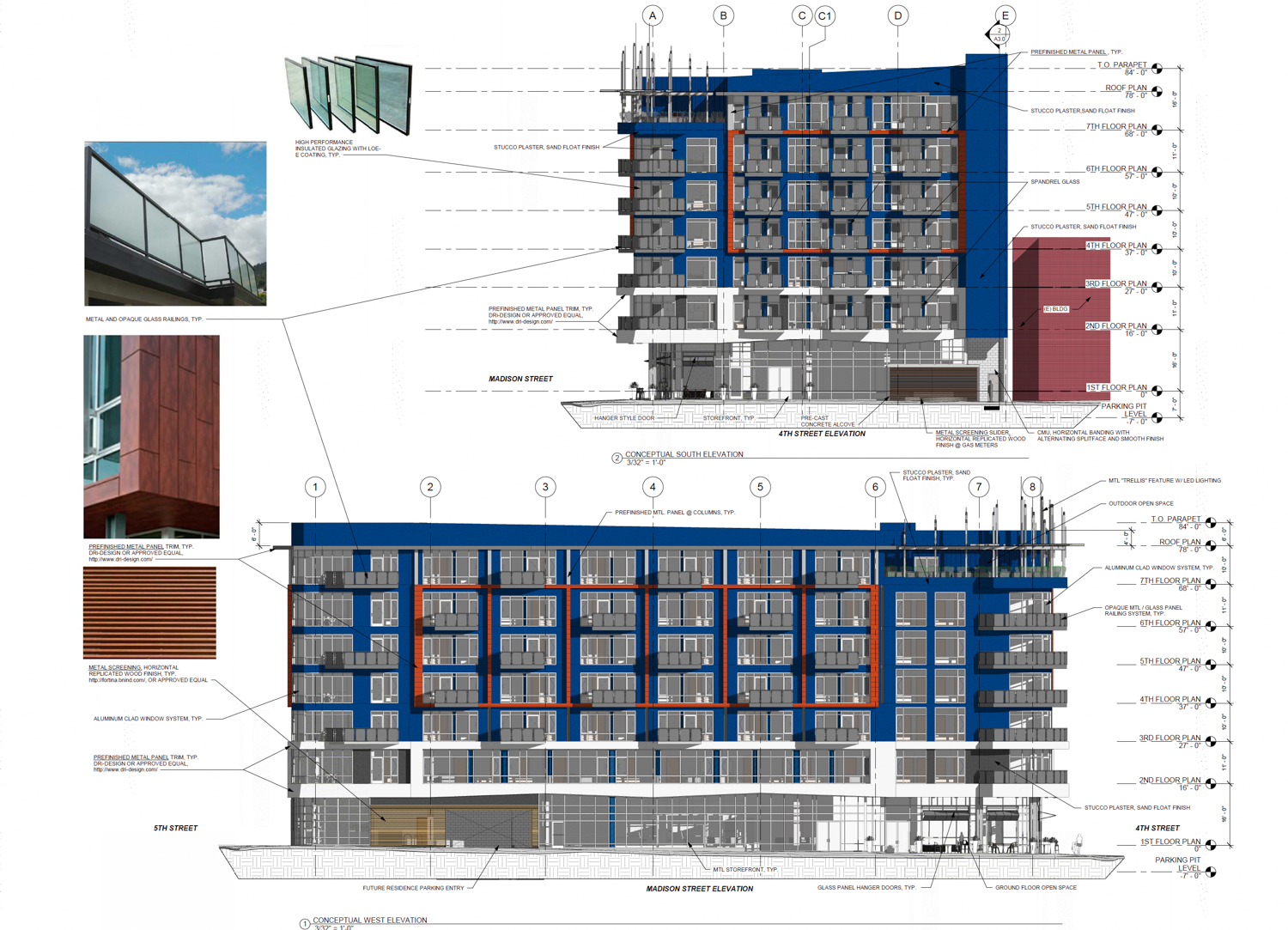
412 Madison Street facade elevation, design by Swenson
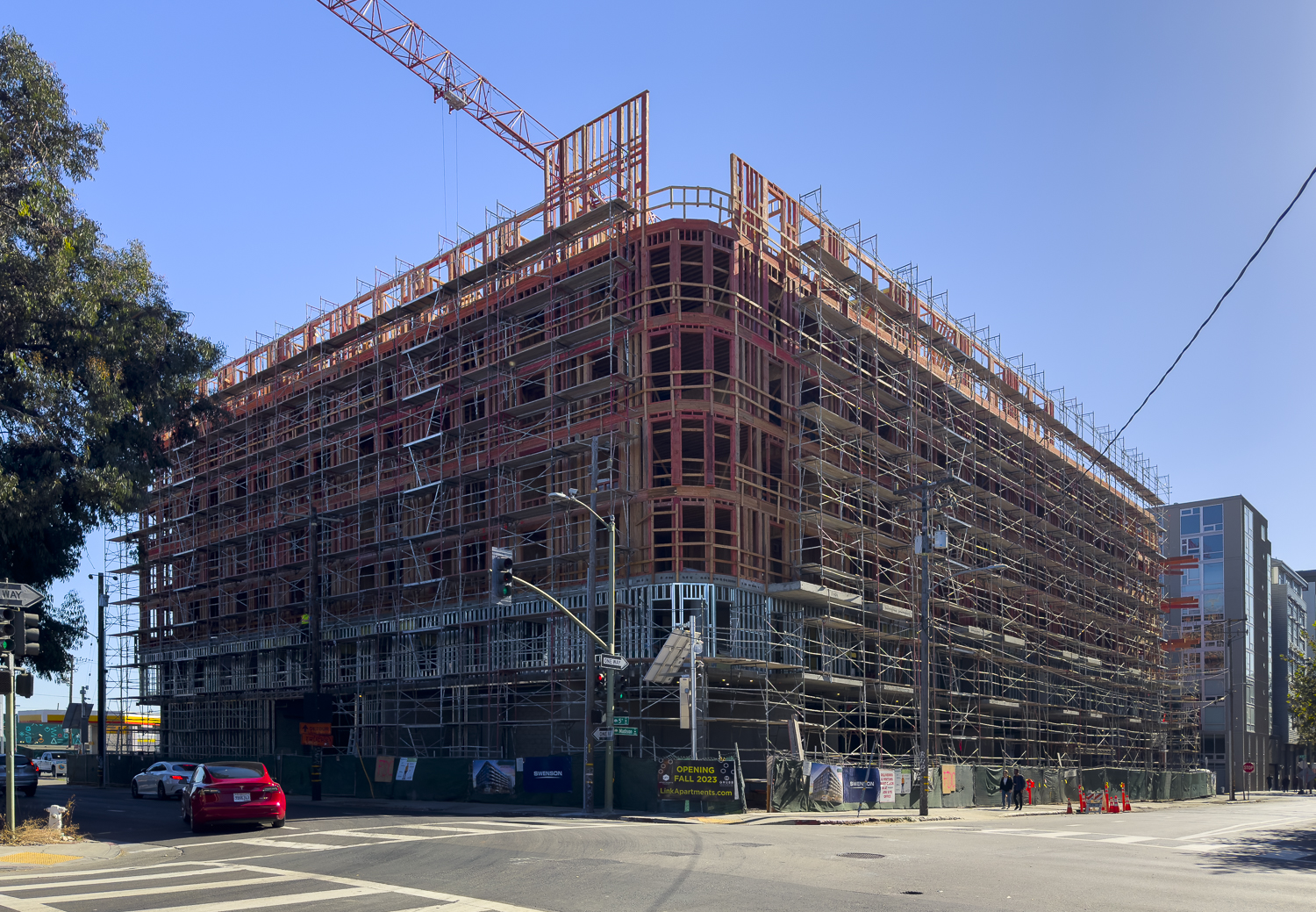
412 Madison Street seen from Madison and 5th Street, image by author
Groundbreaking started in August of last year, soon after Grubb Properties and Nanda came on-board. Now, the final floor has topped out, and the project site is on-schedule for opening by the middle of next year. The project is expected to cost around $80 million.
The roughly half-acre property will reshape half a block bound by Madison Street, Oak Street, 4th Street, and 5th Street.
Subscribe to YIMBY’s daily e-mail
Follow YIMBYgram for real-time photo updates
Like YIMBY on Facebook
Follow YIMBY’s Twitter for the latest in YIMBYnews

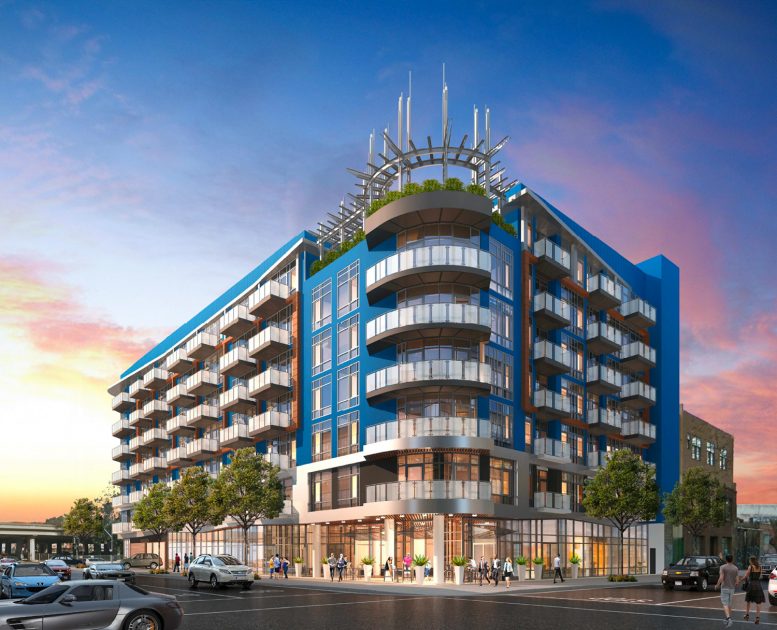




I do not like the structural design of the balconies on floors 4-6. They’re deep and wide and cantilevered on all wood joists. That’s the basic design of the balcony that rotted and collapsed in Berkeley, killing seven. There should be at least two steel girders per balcony so if the wood ever rots from concealed water intrusion there won’t be a catastrophic failure. I believe 100% wood beam cantilevered designs should be banned.
My eye went directly to those balcony supports too! Hopefully they have some steel components to bolt in later. It doesn’t look as though the floor joist extends out for the support either!
Was this color scheme really approved?
I don’t mind the color. I won’t feel comfortable living on the top floor of a wooden building. It is only 7 stories but still I would be interested.
How can I apply are put on a waiting list
Great for more housing in a good location. Why is unnecessary wasted money and space “14,070 square feet for the 88-car garage” but only room for 39 bicycles?
Only 88 parking spots for 157 units is insane. There are no full size grocery stores nearby. Oakland is not exactly a car-less town.
I am interesting. How can I apply and but on waitlist