Permitting progress has been documented for a six-story residential infill at 2955 Mission Street in San Francisco’s Mission District. The proposal has increased slightly to produce 18 homes directly across from the now-demolished former historic laundromat at 2918 Mission and close to BART. Sternberg Benjamin Architects is responsible for the design.
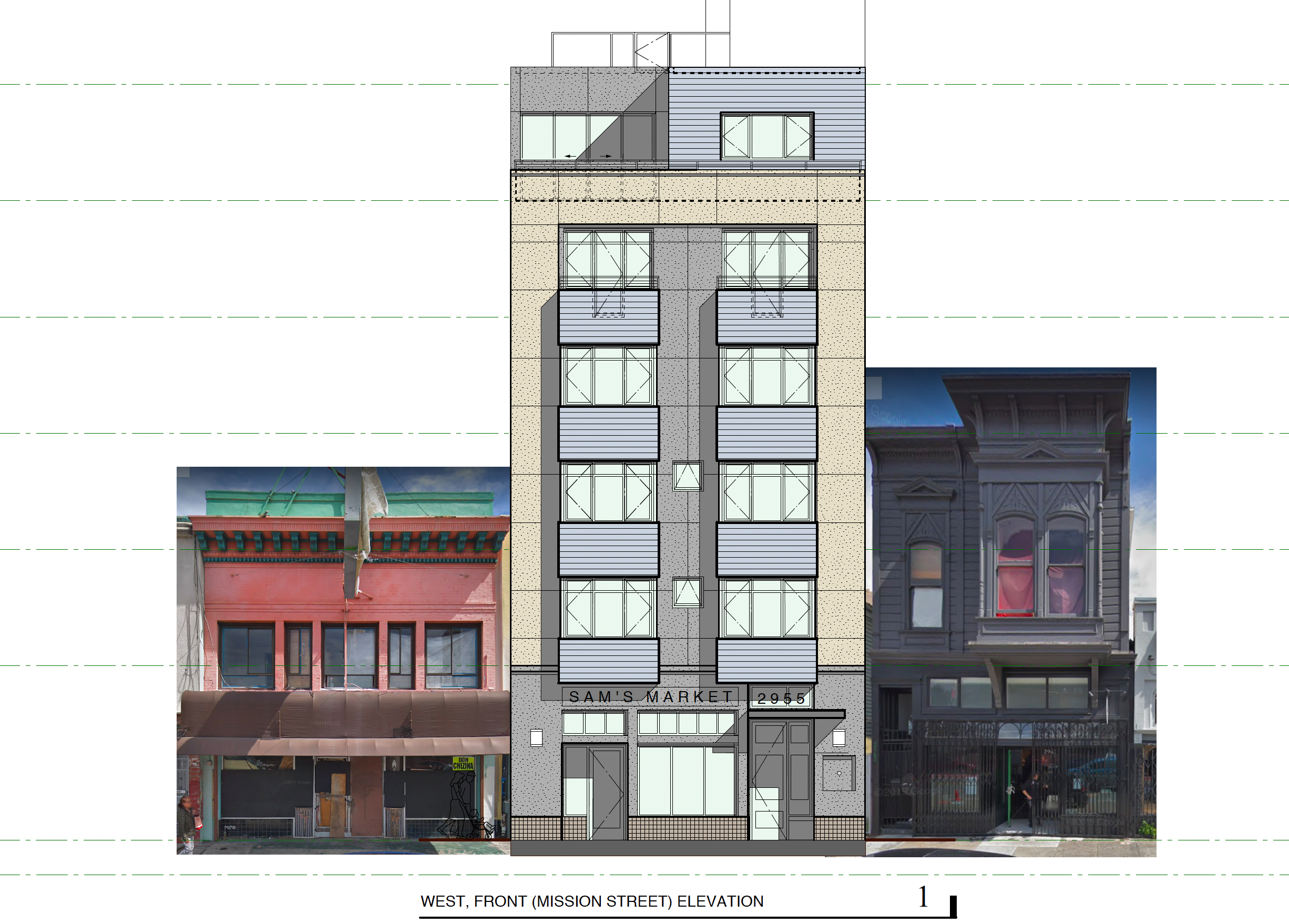
2955 Mission Street facade elevation, illustration by Sternberg Benjamin Architects
The 65-foot tall structure will yield 20,740 square feet with 14,160 square feet for the apartments, 4,370 square feet for the common residential area, and 1,020 square feet for commercial retail. Of the 18 units, two are expected to be dedicated as affordable for middle-income households. By incorporating some affordable housing, the application has benefited from the State Density Bonus program and Senate Bill 330.
Unit sizes will vary with six studios, four one-bedrooms, seven two-bedrooms, and a three-bedroom. Parking will be included for 18 bicycles and no vehicles. The lack of car space will help promote the area’s public transit and traffic. Facade materials include cement plaster, wood siding, and porcelain tile base. The stripped-back design incorporates some architectural vernacular like bay windows.
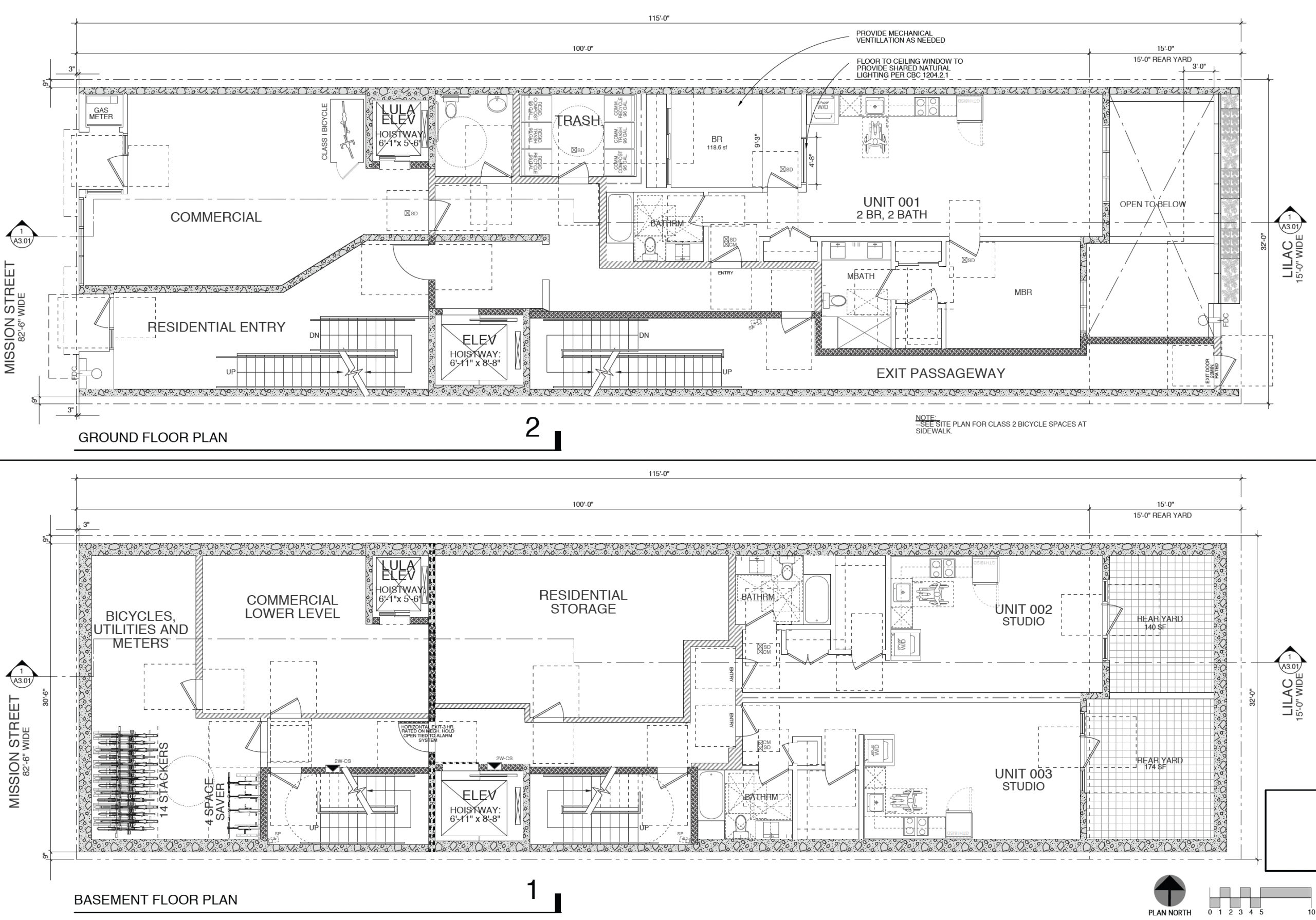
2955 Mission Street ground and basement-level floor plans, illustration by Sternberg Benjamin Architects
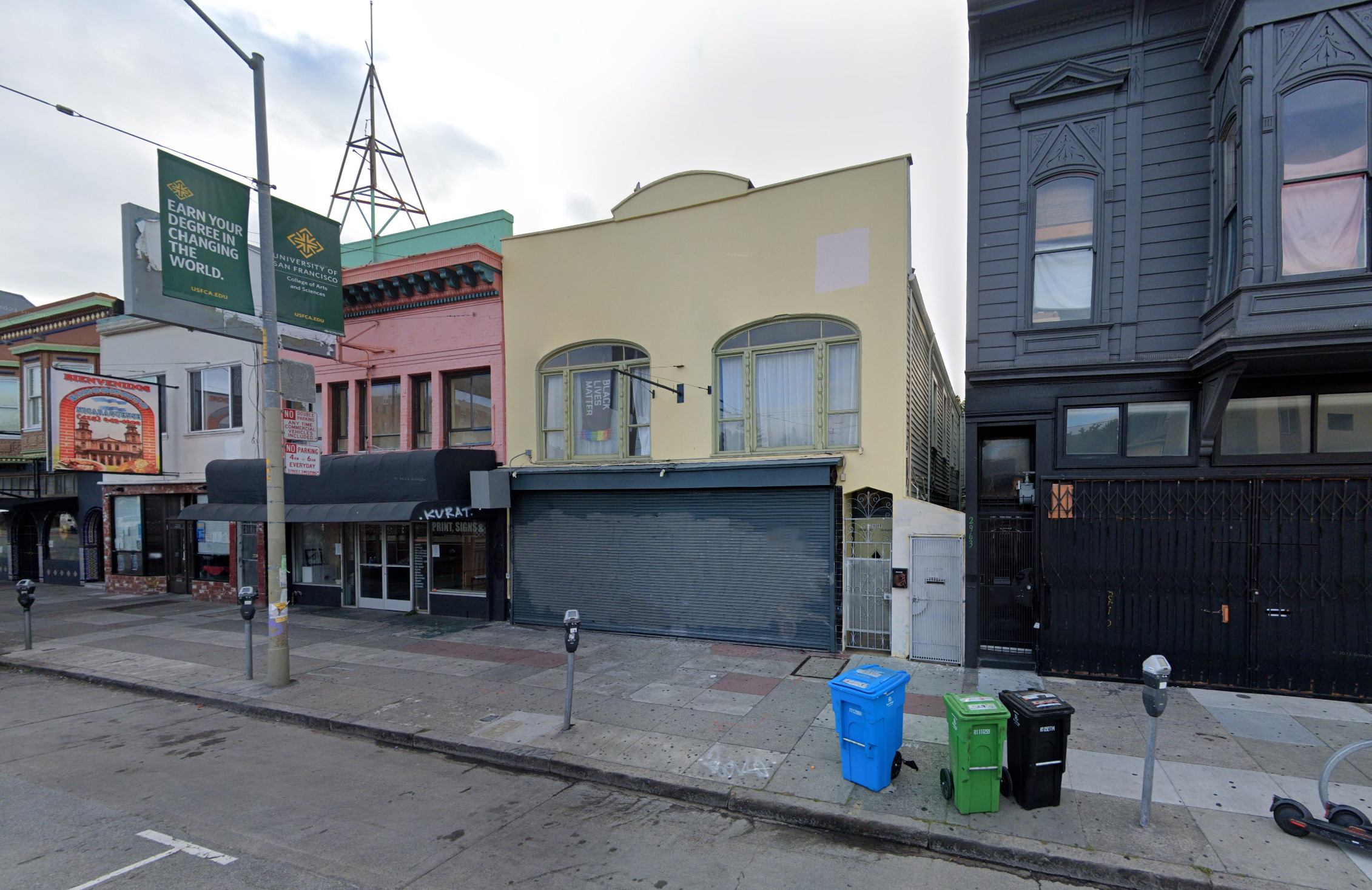
2955 Mission Street, image via Google Street View
The property owner is a Mission District resident working through 2955 Mission Partners LLC. Luk & Associates will be the civil engineer. The application has been working through the city’s planning department since late 2019.
Subscribe to YIMBY’s daily e-mail
Follow YIMBYgram for real-time photo updates
Like YIMBY on Facebook
Follow YIMBY’s Twitter for the latest in YIMBYnews

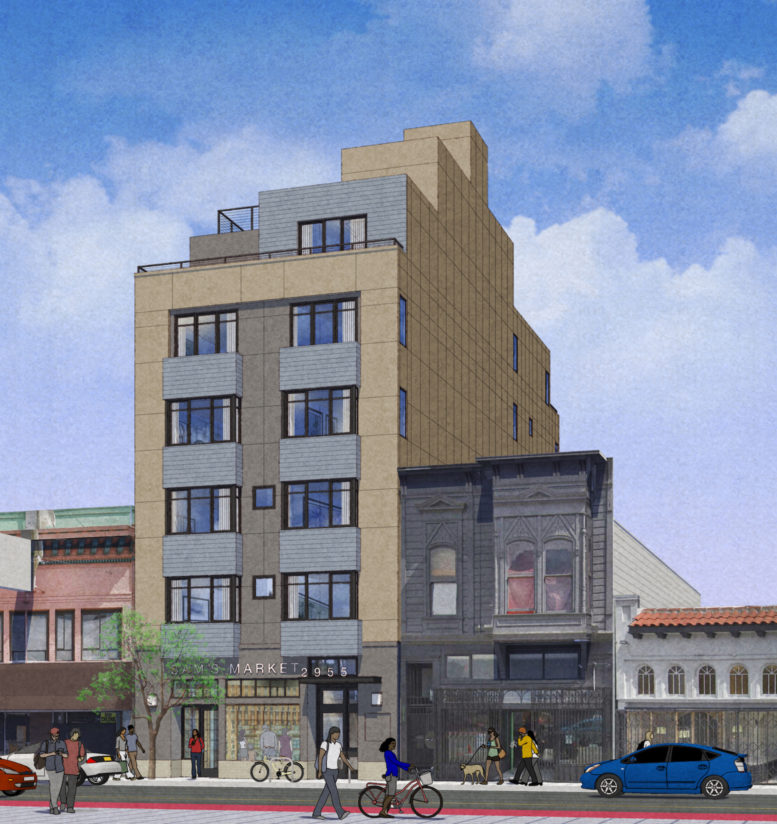

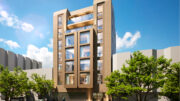


Great to create more housing in transit rich location. Also good for secure bicycle parking .
Handsome building.
However, the architect should review P,G&E’s most current “Green Book” regulations (June 2022) regarding acceptable electrical room/switchgear/meter locations.
P,G&E now requires direct access from the street to the electrical room — and if one wants to put it in the basement, they’re, now requiring a ramp down to that level!
So, unfortunately, that nice — albeit tiny — street-activating commercial space is going to have to go — and be replaced with an electrical room — and even, possibly a transformer room since P,G&E is pushing back hard on sidewalk transformer vaults as well.
,
Alas.
Looks like the ground floor plans for the project already includes street access to the electrical room.
Love the no-parking design. But can we talk about how ridiculous it is that we need to metnion the “historic laundromat?” That speaks to how historic preservation laws have been manipulated/abused throughout California, with SF being the worst offender.