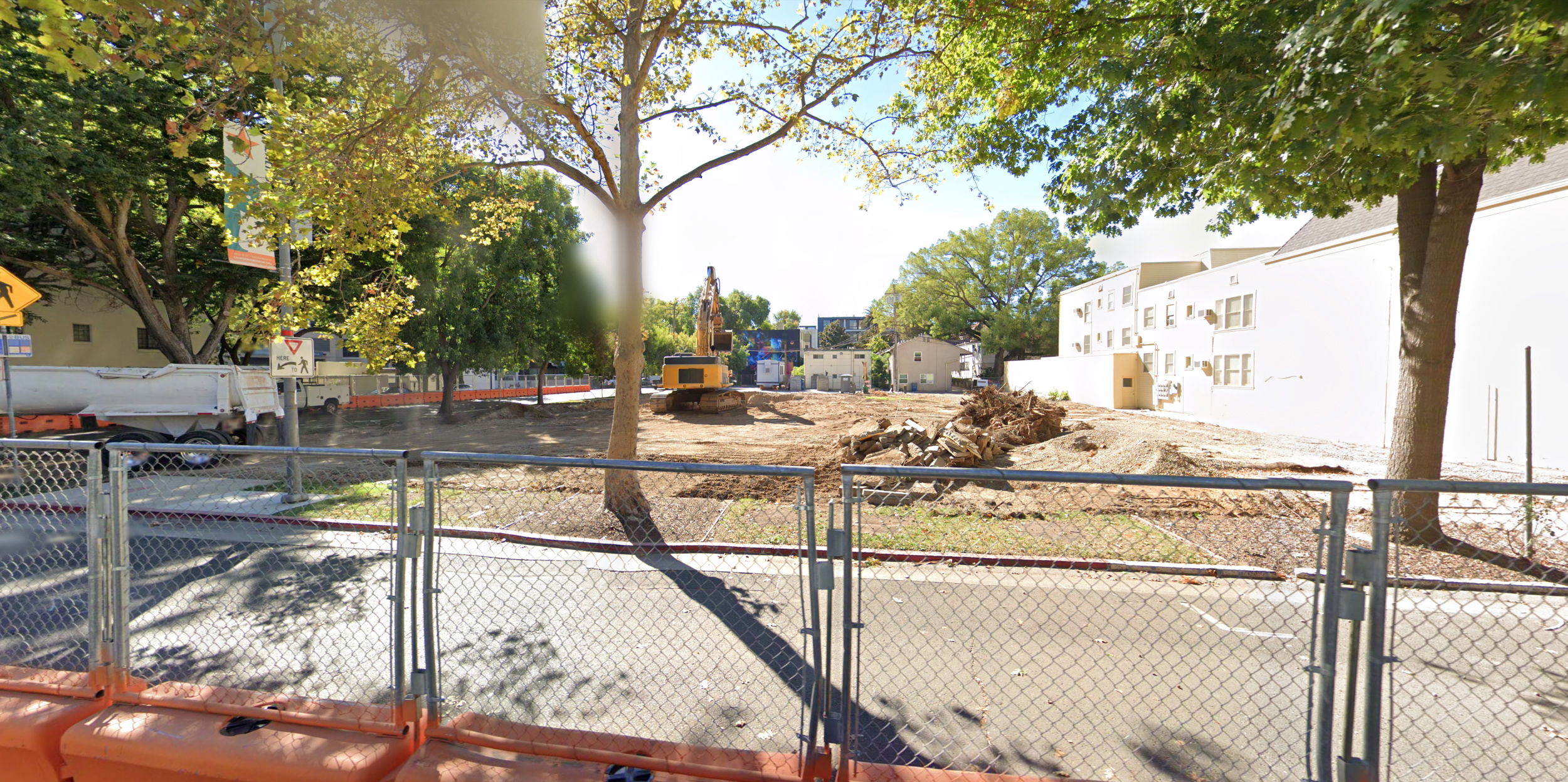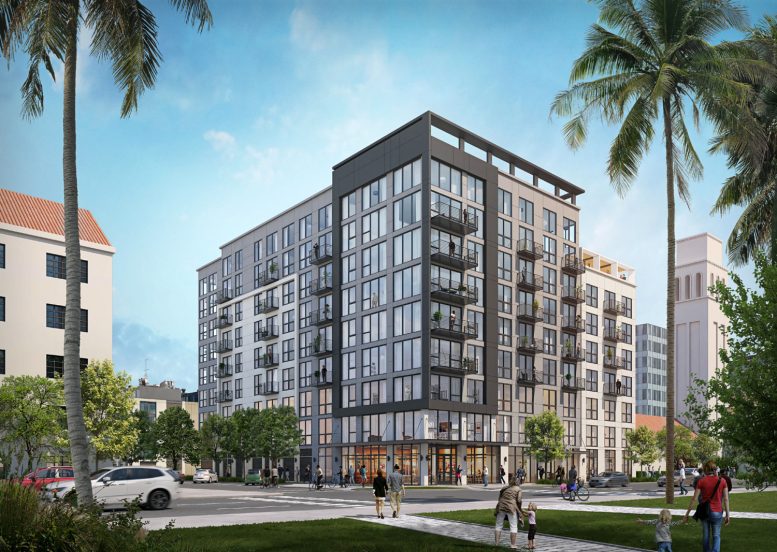Construction is in progress for a residential project proposed for development at 1330 N Street in Downtown, Sacramento. The project proposal includes the development of an eight-story residential building offering residential units, onsite parking, and commercial spaces.
D&S Development is the project developer. HRGA Architecture is responsible for the new designs.

1330 N Street, image via Google Street View circa October
Named The Warren, the building will bring 17 condominiums and 75 apartment units to the state capitol’s housing market. The building facade will rise to a height of 98 feet tall and will yield a total built-up area of 143,330 square feet. The building will also feature 20,000 square feet of parking for over 50 vehicles and 1,750 square feet for a future restaurant or bar. Parking will be included for at least 46 bicycles.
The eighth floor will include a mezzanine level, giving it the appearance of rising nine floors. The proposed exterior is designed in exposed concrete, stucco, and cement plaster. The project site is located nearby the state capital, surrounded by public transit, and a quarter-mile away from light rail.
The estimated completion date and market availability has not been announced yet.
Subscribe to YIMBY’s daily e-mail
Follow YIMBYgram for real-time photo updates
Like YIMBY on Facebook
Follow YIMBY’s Twitter for the latest in YIMBYnews






This project has had many design changed as well as development teams. Hopefully this one gets built.
Was it just demolition of the existing building & site that started, or actual construction?