For the last twelve days of the year, SF YIMBY will look back on each month to reflect on the biggest stories we covered. The month started with the opening of the 5M office tower, housing, and public park. YIMBY captured aerial images of excavation work at the Potrero Power Station, and Sand Hill Property Company revealed plans for the 50-Acre massive redevelopment of the Vallco Malli in Cupertino called The Rise.
SFYIMBY Visits 1900 Broadway With Colin Behring, Downtown Oakland
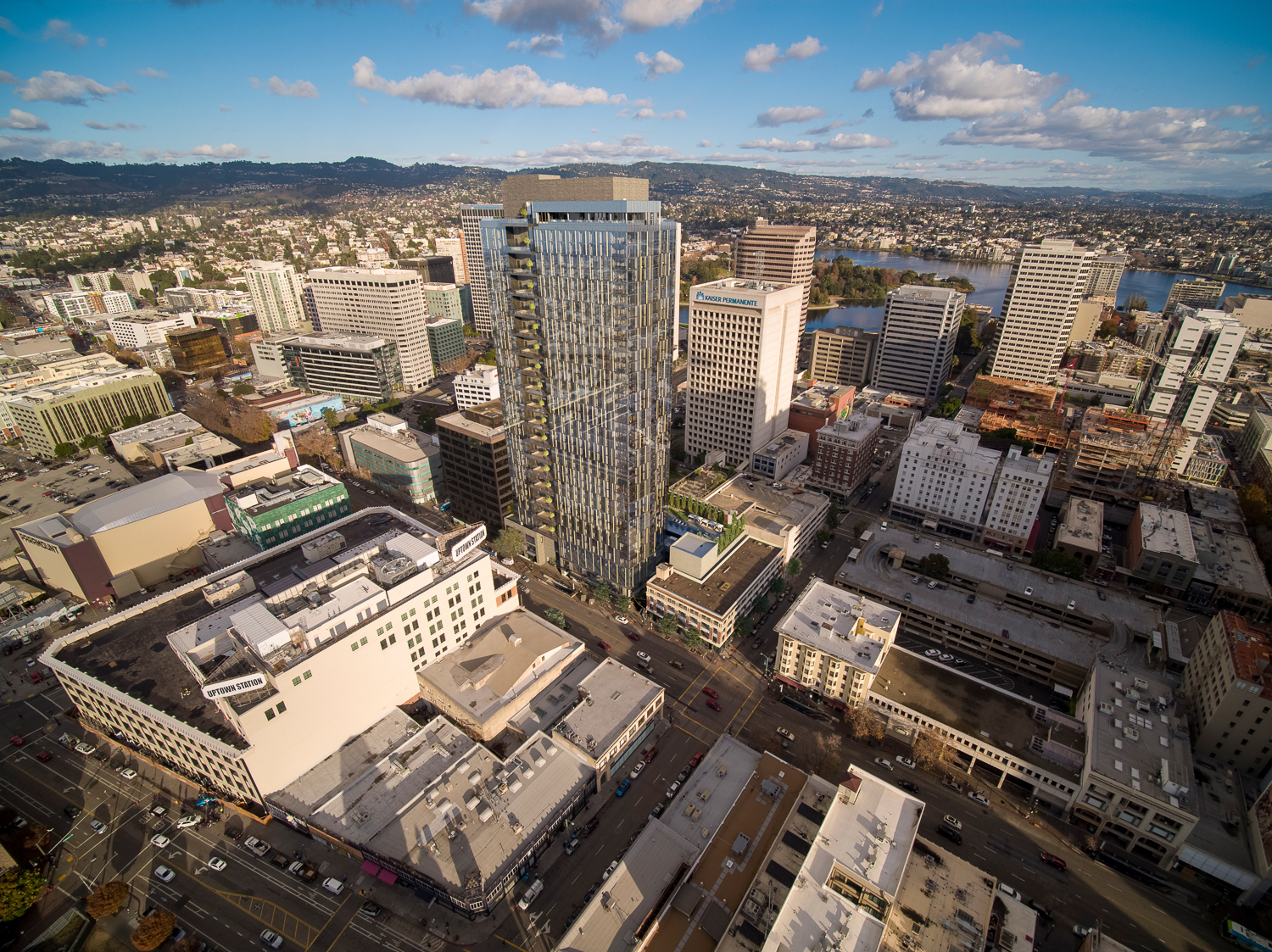
1900 Broadway aerial view, image courtesy Behring Co, rendering by Neoscape
March 1st: Last week, SFYIMBY was given a tour of 1900 Broadway in Downtown Oakland. Construction has surpassed ground level, and by next week Behring Companies CEO Colin Behring tells us that a new floor will be visible from the street. At full buildout, the 39-story skyscraper will target young professionals with housing, amenities, and co-working space right above a Bus Rapid Transit stop and the 19th Street BART Station fifteen minutes away from San Francisco.
Grand Opening For San Francisco’s Newest Mixed-Use Development With 5M In SoMa
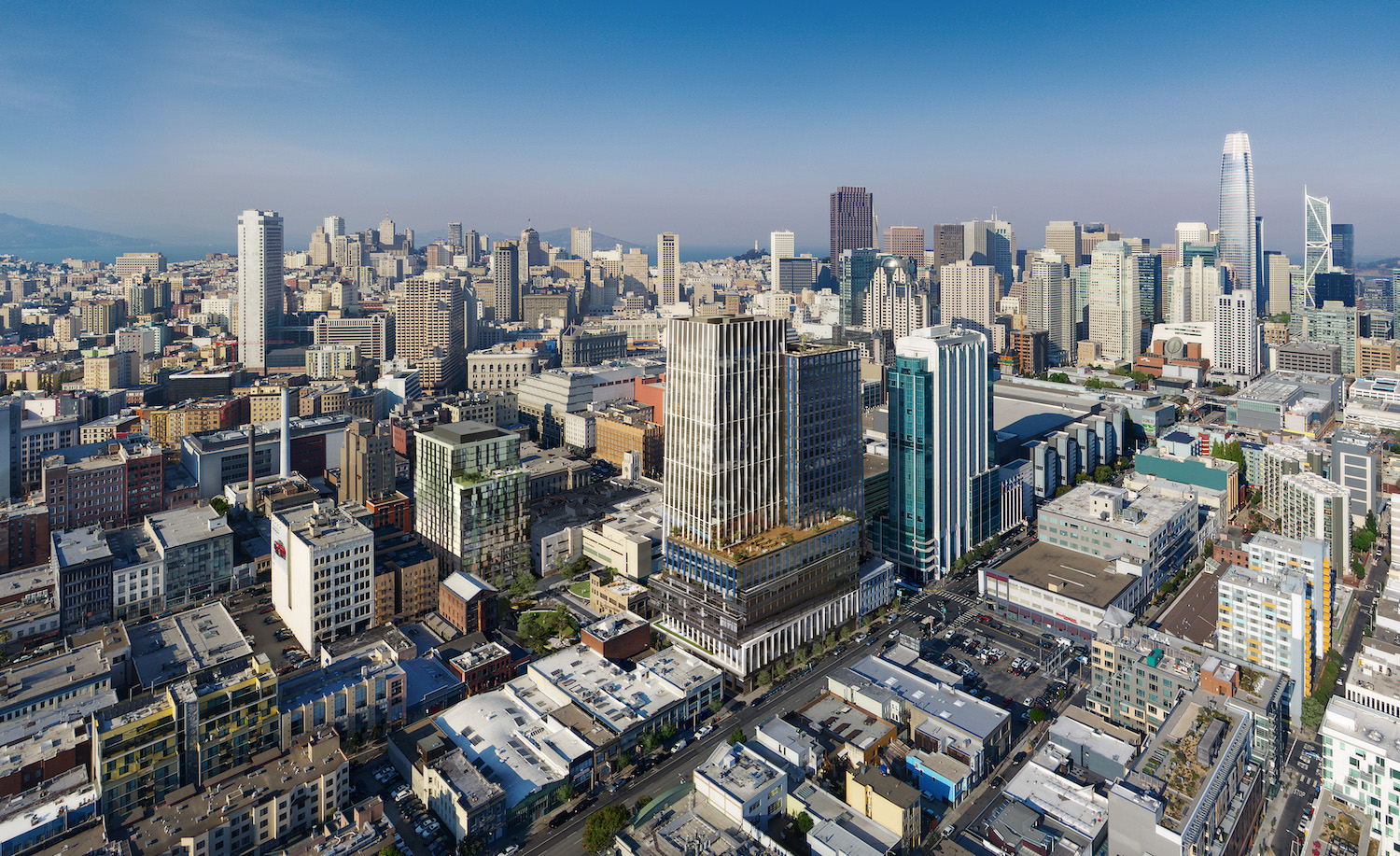
5M over-view, image courtesy Brookfield Properties
March 2nd: Brookfield’s 5M is officially open. The ribbon-cutting event was held yesterday, with San Francisco Mayor London Breed and other speakers in attendance. For over a decade, the project has been in the works to replace four acres of surface parking with the city’s newest office tower, a 302-unit apartment complex, a park, and adaptive reuse of historic buildings. 5M, named for the adjacent intersection of 5th and Mission Street in SoMa, is a joint development with Brookfield and Hearst.
Three Of Four Towers Near Topping Out In Phase One Of Mission Rock In Mission Bay, San Francisco
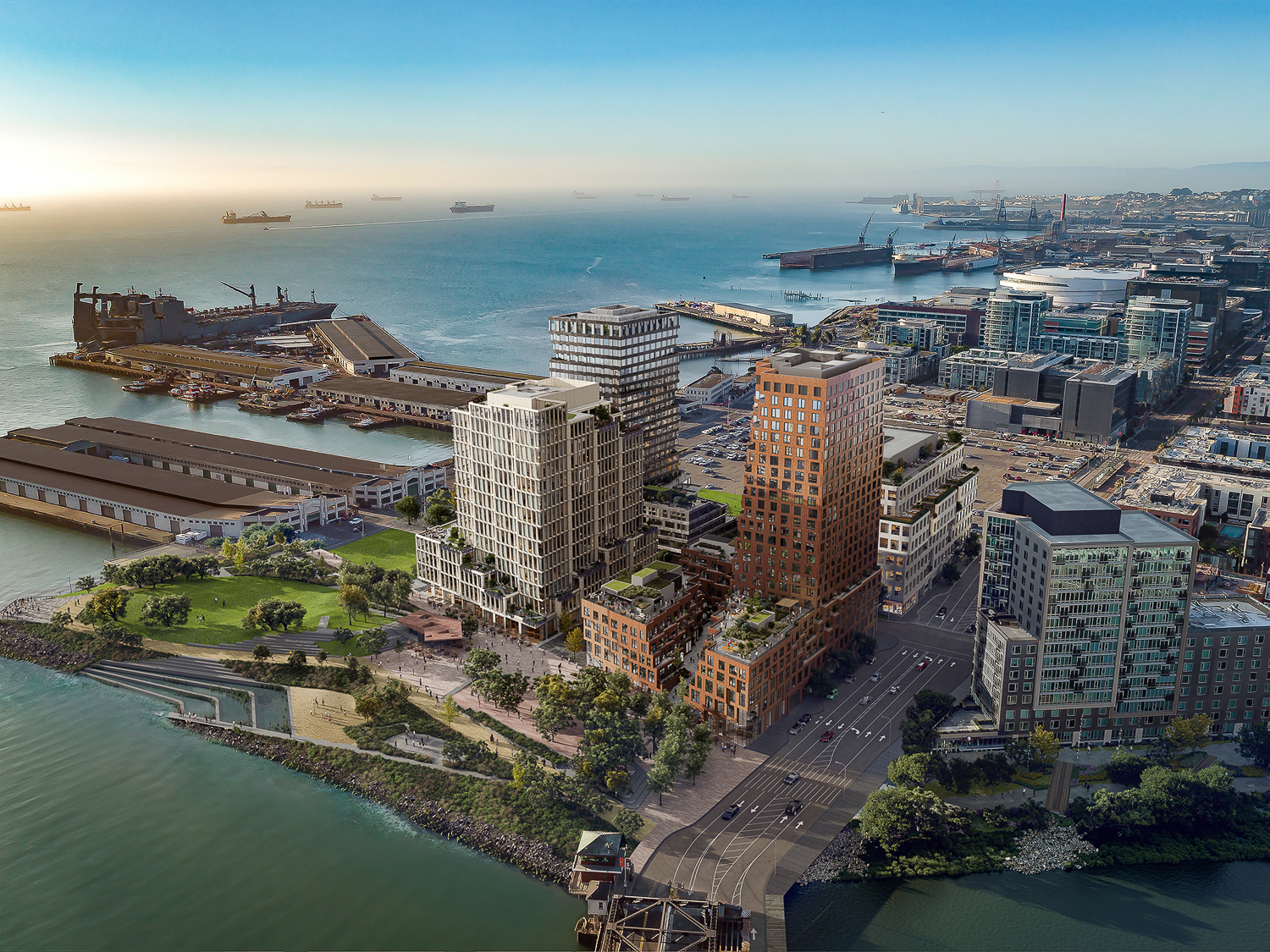
Phase one of Mission Rock, rendering courtesy Mission Rock Partners
March 7th: Construction has topped out for Buildings B and G in Mission Rock, with Building A near the same milestone, and groundbreaking imminent for Building F. As phase one of the project speeds towards completion, more is expected from one of the most prominent projects to complete San Francisco’s decades-long plan to replace surface parking in Mission Bay with a vibrant transit-oriented neighborhood. Mission Rock is being led by Mission Rock Partner, a joint venture with Tishman Speyer and the San Francisco Giants.
Excavation Underway For Potrero Power Station Along San Francisco’s Dogpatch Waterfront
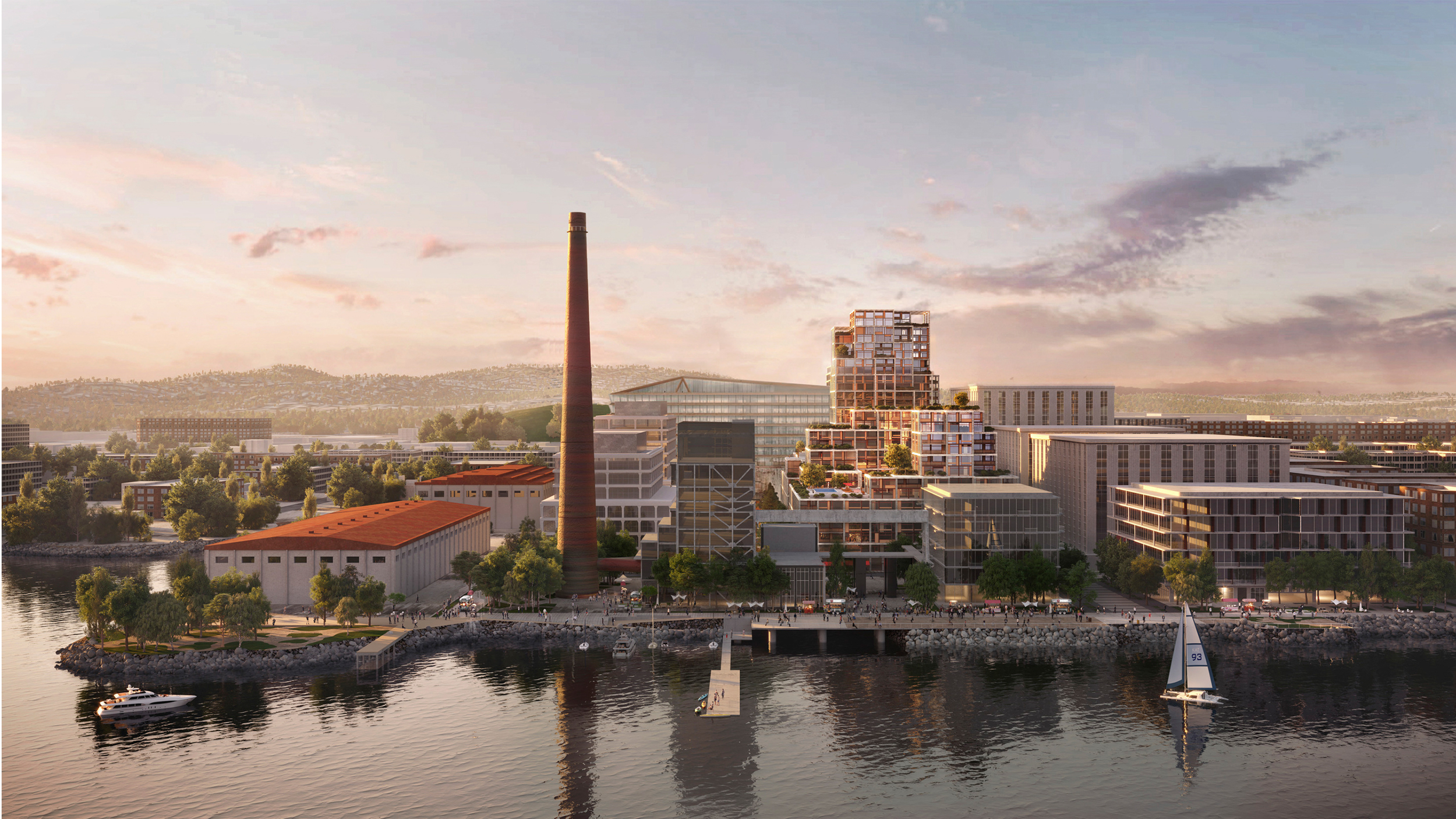
Potrero Power Station development master view from the Bay, rendering by Foster + Partners
March 8th: A recent site visit has shown notable progress on demolition and excavation for the 2,600-home Potrero Power Station development nine months after groundbreaking. Crews have removed several structures while retaining the historic Station A and 300-foot smokestack, both brick structures will serve as focal points in the 29-acre waterfront development in Dogpatch, San Francisco. Associate Capital is responsible for the project.
$400 Million Renovation Project Starts With San Francisco’s Iconic Transamerica Pyramid
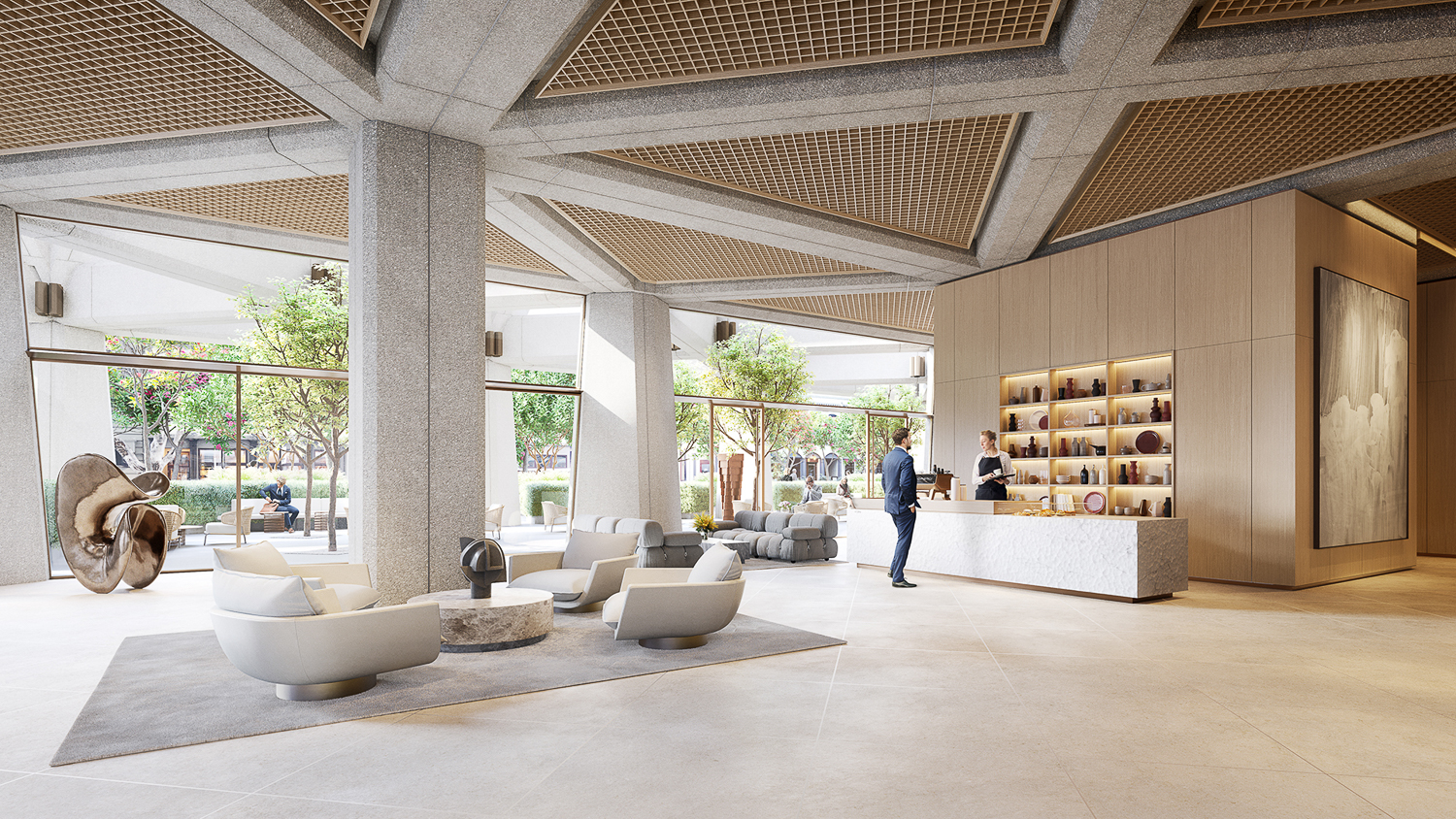
Transamerica Pyramid proposed lobby with exposed concrete lattice ceiling, rendering by DBOX, design by Foster + Partners
March 25th: Construction work has begun on the renovation of San Francisco’s most iconic skyscraper, the Transamerica Pyramid. The project is led by the New York City-based property owner, SHVO, with design by Foster + Partners. Focused on the public open space and the pyramid’s interiors, phase one will reemphasize the iconic modernist design inside, update the offices, increase on-site amenities, and lease 45,000 square feet for a Manhattan-based elite social club, all in a bid to elevate the pyramid from a visual marvel into a magnetic destination for both tenants and the public.
Renderings Revealed For Sacramento’s Latest Proposed Residential Skyscraper
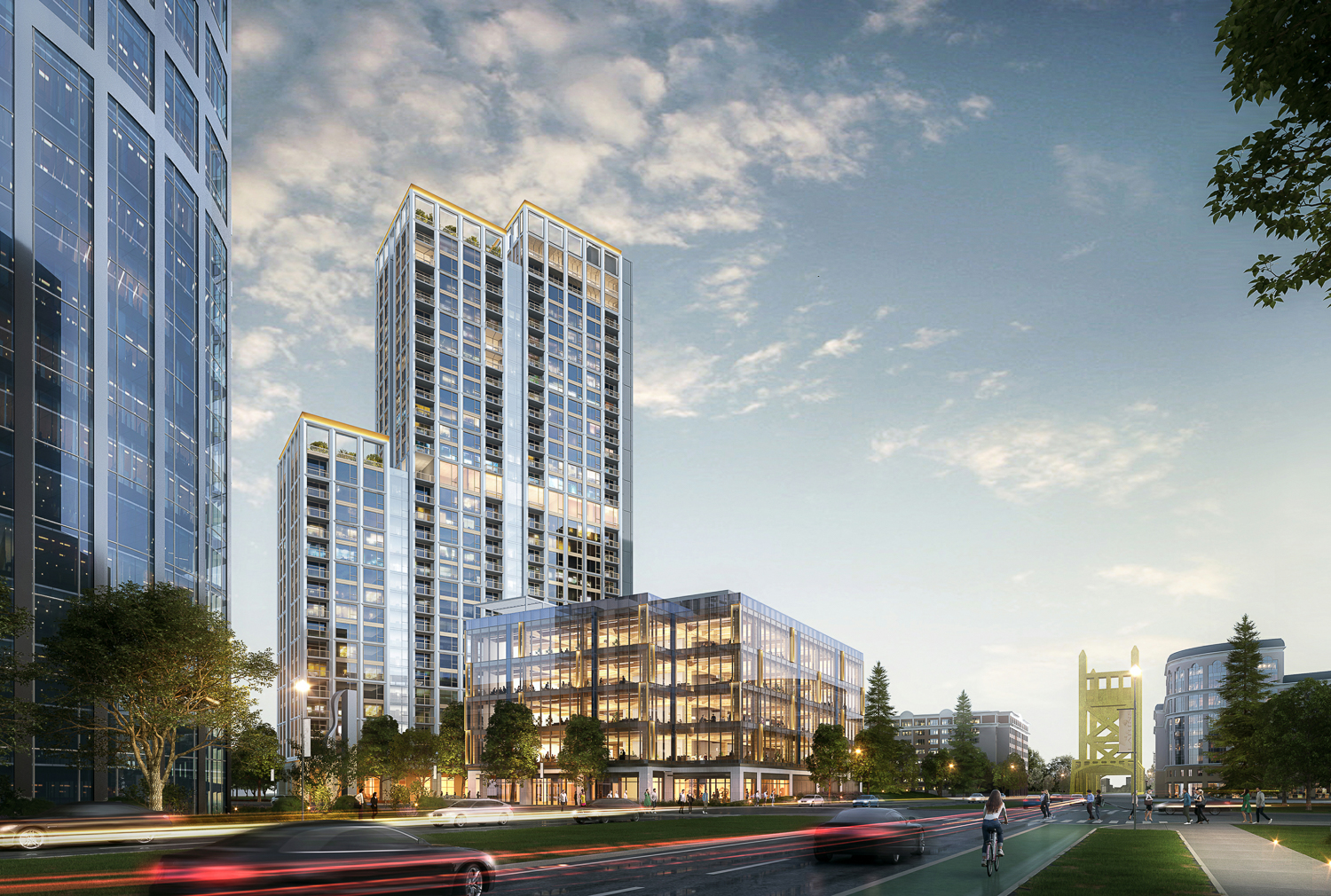
Lot X at 201 N Street from 3rd and Capitol Mall, rendering by Solomon Cordwell Buenz
March 28th: New renderings have been published for Lot X, a proposed mixed-use development with a residential skyscraper component at 201 N Street in downtown Sacramento. If built, the 32-story structure would be the tallest residential skyscraper in the State Capitol. Beyond housing, Lot X would create an open plaza overlooked by townhomes, a five-story office building, and a seven-story garage. Southern Land Company is responsible for the application.
New Renderings For The Rise, A Multi-Billion Dollar Masterplan By Apple Park In Cupertino

The Rise’s landmark-hopeful green roof, image courtesy of Sand Hill Property Company
March 29th: Sand Hill Property Company has released detailed renderings for the approved 50-acre redevelopment of Vallco Mall in Cupertino, Santa Clara County. Located across the I-280 freeway from Apple Park, ‘The Rise’ will offer a more public mixed-use site with open space, shops, offices, and over two thousand homes. The futuristic proposal features design by the internationally acclaimed Rafael Viñoly Architects.
Subscribe to YIMBY’s daily e-mail
Follow YIMBYgram for real-time photo updates
Like YIMBY on Facebook
Follow YIMBY’s Twitter for the latest in YIMBYnews

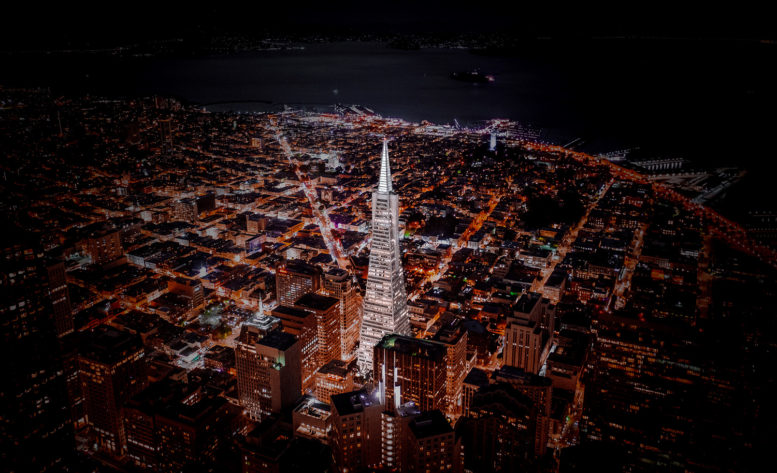
Be the first to comment on "SFYIMBY Year in Review: March 2022"