New plans have been filed with even more housing for 1401 Folsom Street in SoMa, San Francisco. The proposal has now been increased from seven to ten floors high, with 94 apartments. RG Architecture is responsible for the design.
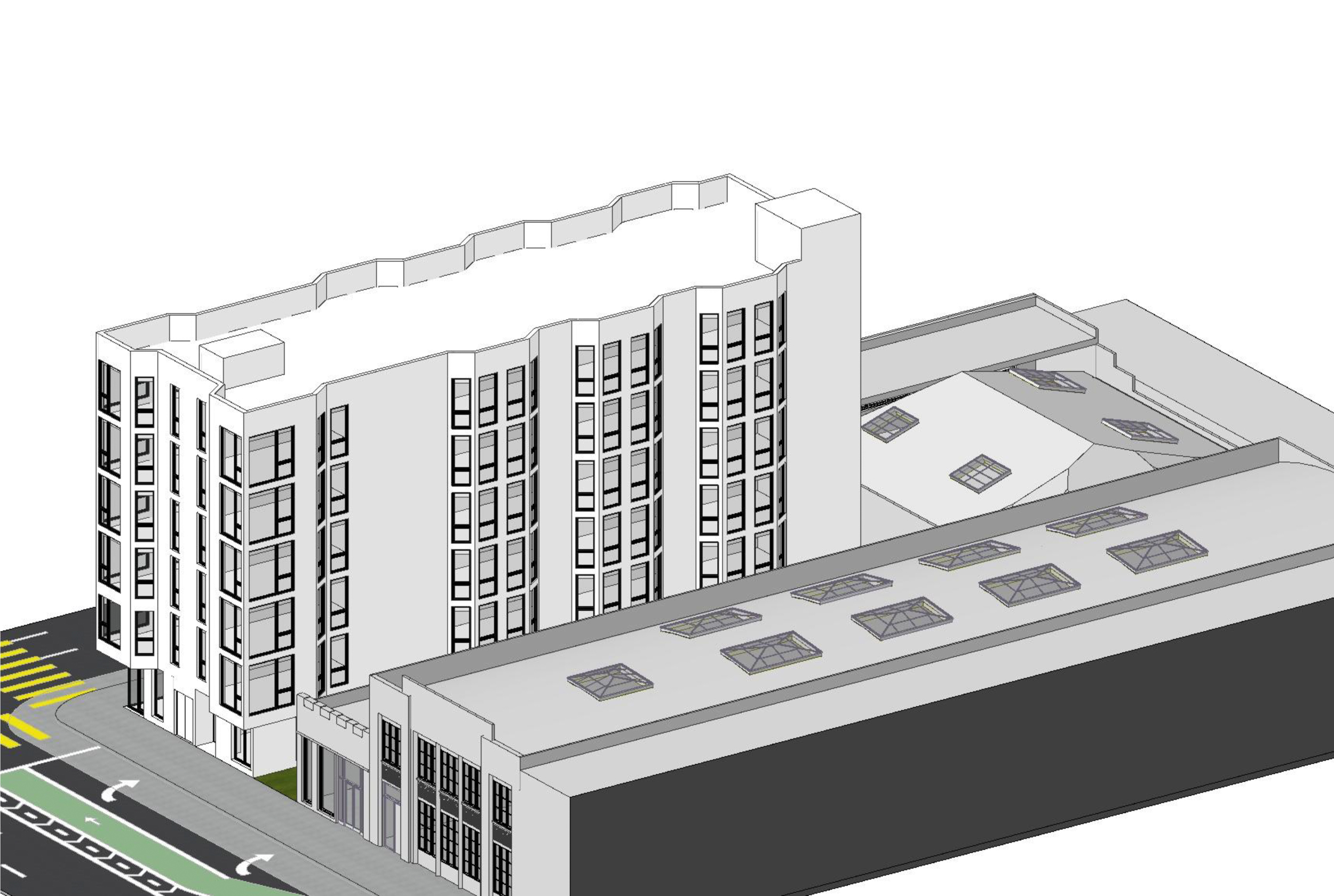
1401 Folsom Street axonometric view, illustration by RG Architecture
The 100-foot tall structure will yield around 47,050 square feet with 32,610 square feet of apartments, 1,450 square feet for ground-level retail, and additional space for storage, circulation, and mechanical functions. All units will be studios, averaging 350 square feet each. Parking will be included for 95 bicycles and no cars, a decision that will improve the area’s public transit and ease congestion.
The distinctive infill design by RG Architecture takes a contemporary interpretation of the Bay Window vernacular, with angular protrusions providing residents with additional light and views. The exterior will be clad with reinforced glass fiber panels, while the bays will be wrapped with fiber cement vertical siding.
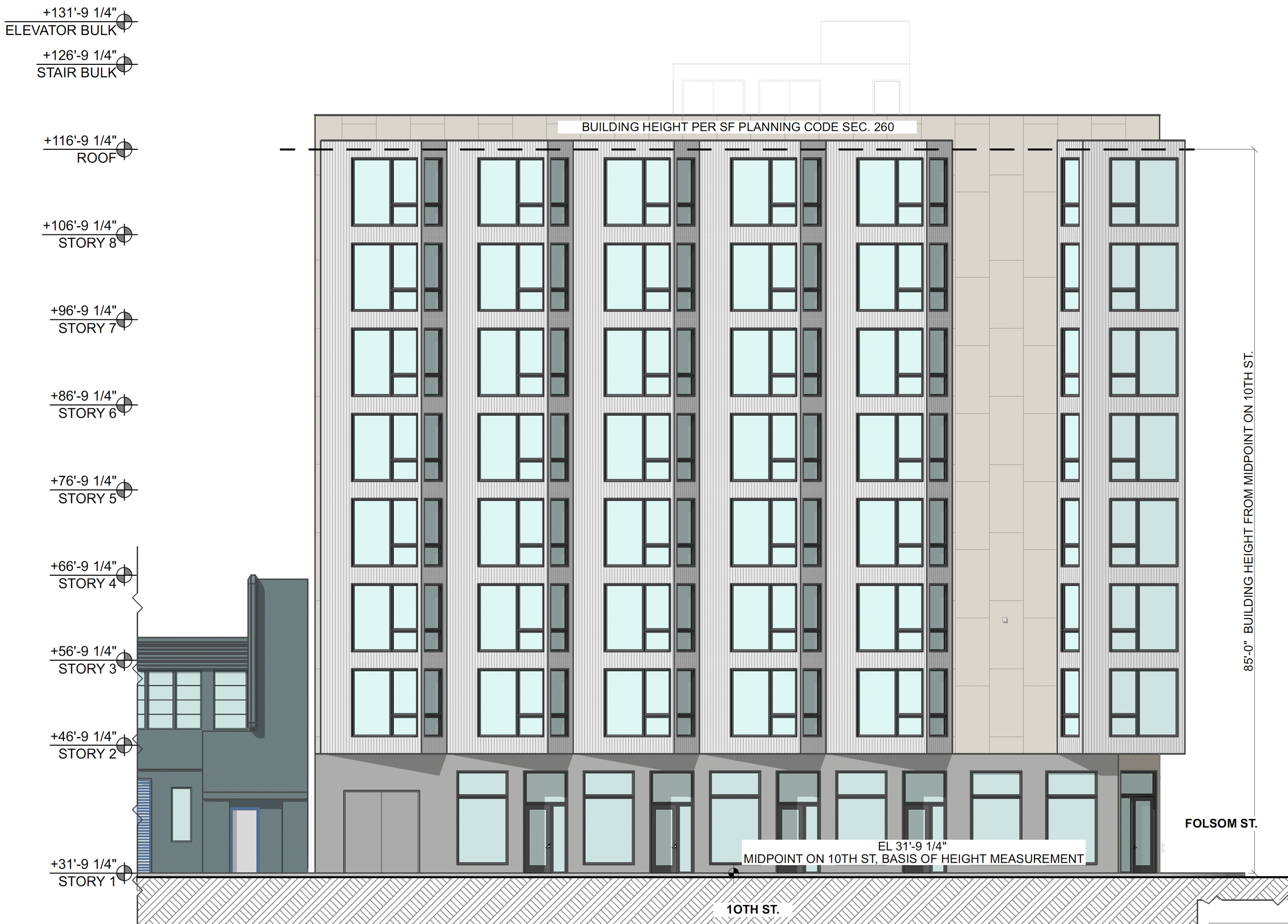
1401 Folsom Street facade elevation, illustration by RG Architecture
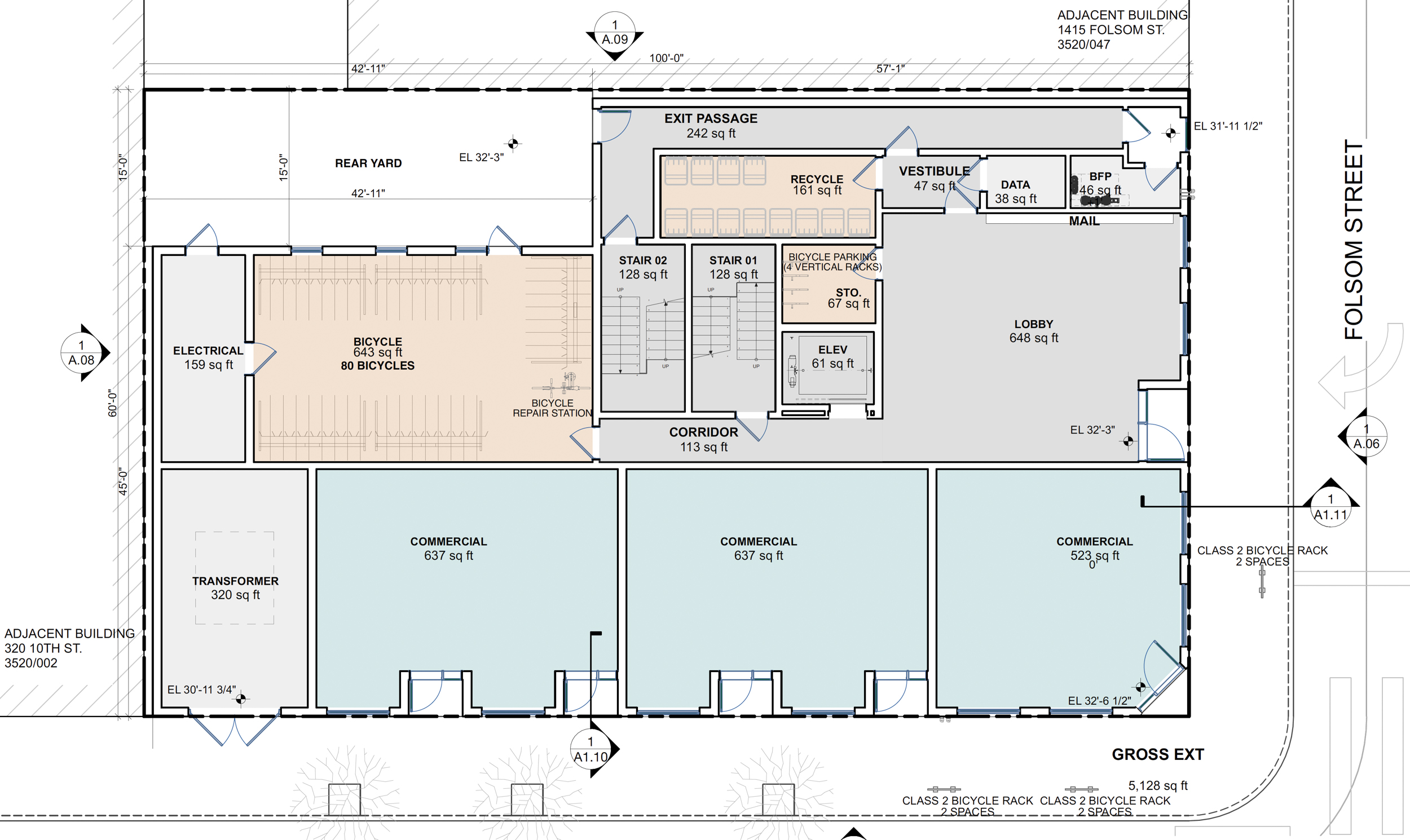
1401 Folsom Street ground-level floor plate, illustration by RG Architecture
1401 Folsom Street sits on a 0.14-acre property at the corner of Folsom and 10th Street. Future residents will find themselves close to the city’s busy Market Street thoroughfare, with the current Twitter HQ just ten minutes away on foot and the Civic Center BART Station another five minutes away.
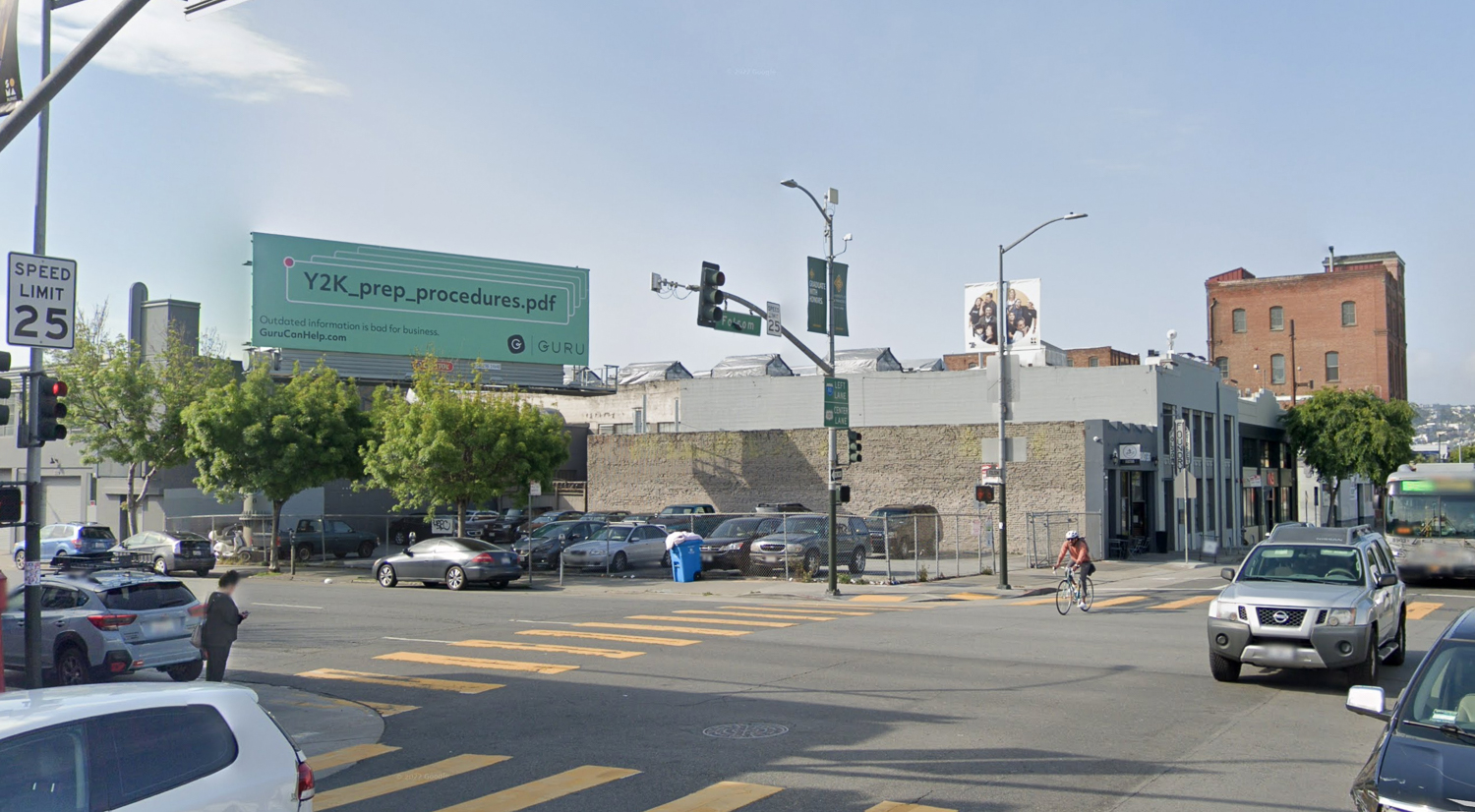
1401 Folsom Street, image via Google Street View
A Los Angeles-based firm is listed as the property owner operating through 1401 Folsom Street LLC and represented by the local Tahbazof Law firm. The project application estimates construction will cost $12.5 million and last over 22 months. The construction cost is not inclusive of all development expenses.
Subscribe to YIMBY’s daily e-mail
Follow YIMBYgram for real-time photo updates
Like YIMBY on Facebook
Follow YIMBY’s Twitter for the latest in YIMBYnews

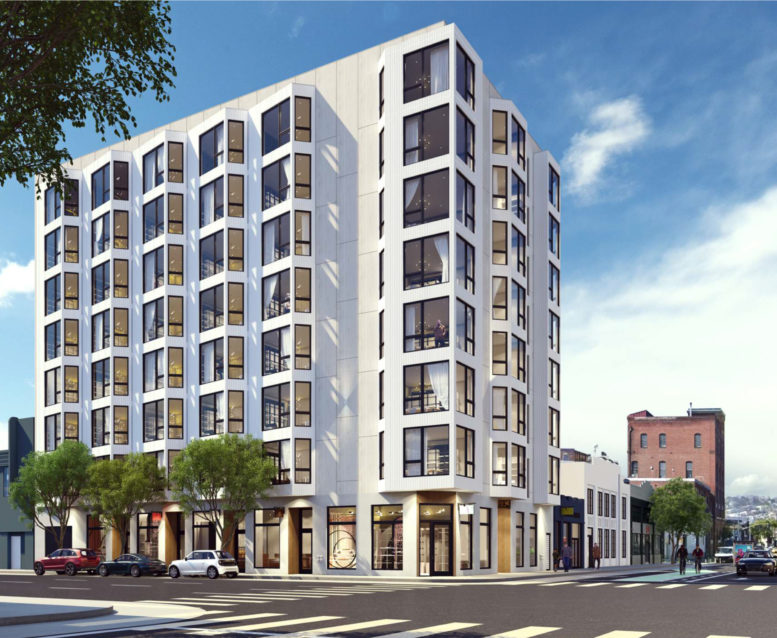




Great to make more housing in a transit rich area. Also good to make bicycle parking
I am not sure where you’re getting your info, but great topic.