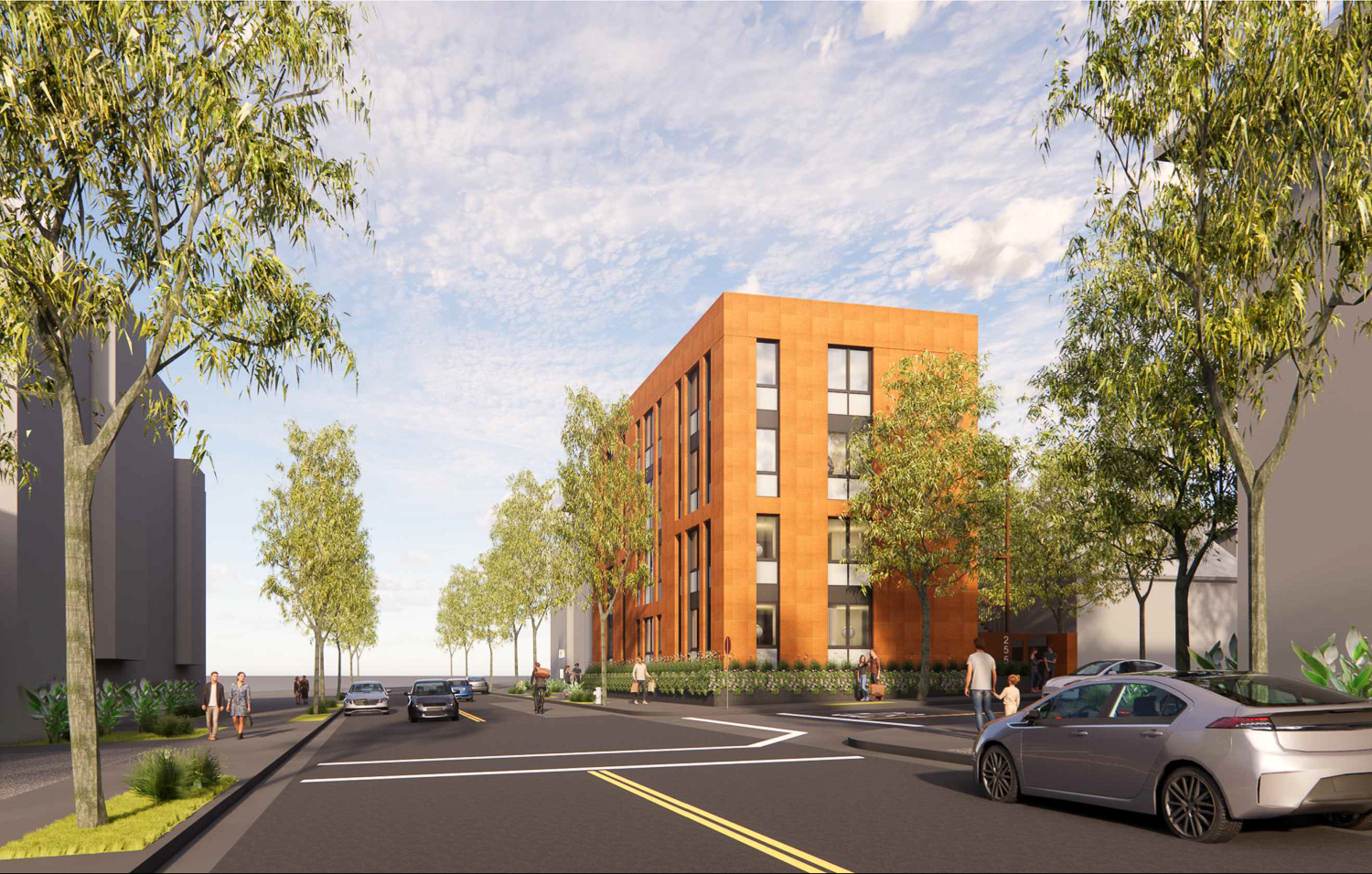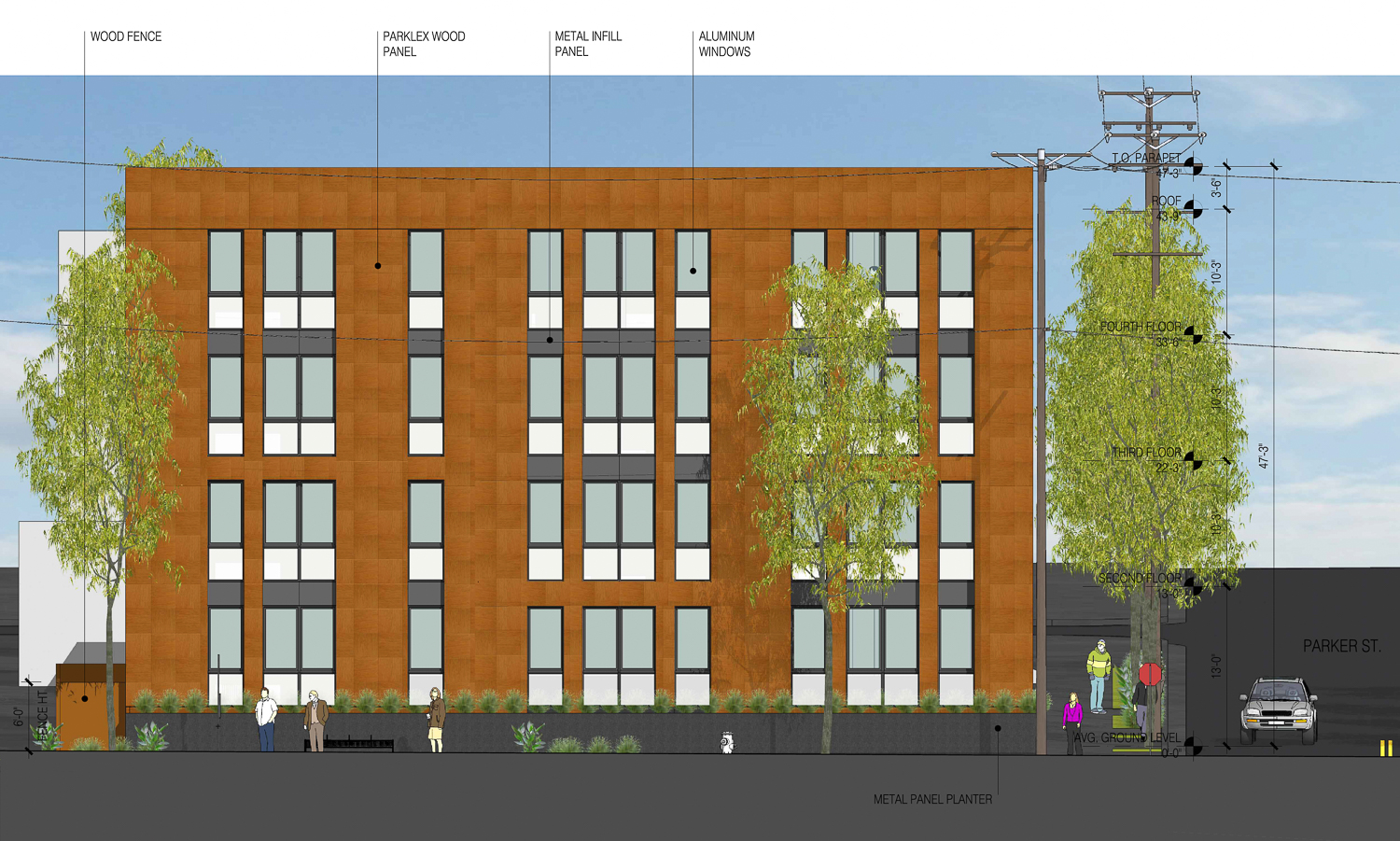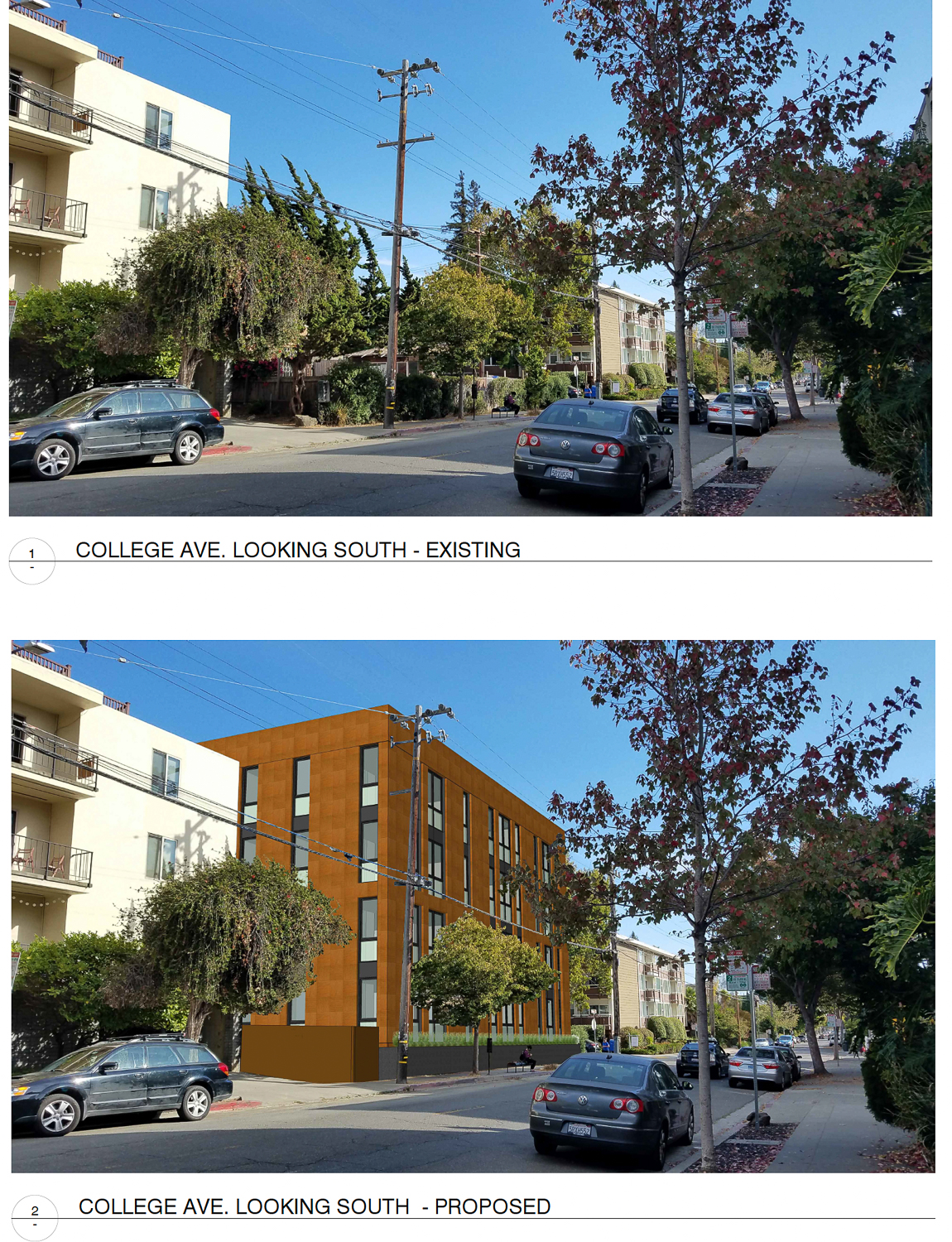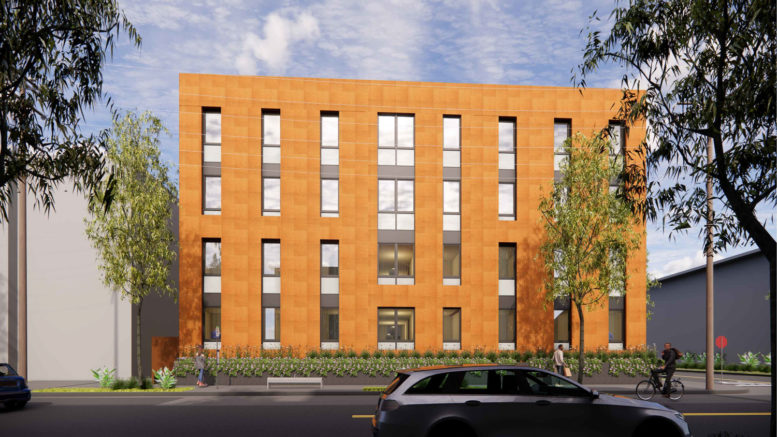The public review period has started for a small four-story infill at 2555 College Avenue in Elmwood, Berkeley. The plans would replace the existing vacant auto maintenance garage with 11 homes. Panoramic Interests, a San Francisco-based developer, is responsible for the proposal.
The 47-foot tall structure will yield around 10,024 square feet, covering around three-fifths of the 0.09-acre property. The ground floor will contain an outdoor gathering space, maintenance space, trash collection area, and laundry room. New trees will be planted along the sidewalk. Parking will be included for 20 bicycles and no cars, a decision that will help improve local traffic, public transit, and the city’s environmental footprint.

2555 College Avenue establishing view, rendering by Trachtenberg Architects

2555 College Avenue facade elevation, illustration by Trachtenberg Architects
Trachtenberg Architects is responsible for the design, exemplifying the local firm’s evolved architectural style while embracing the city’s transit-priority designation for the neighborhood. Facade materials will include decorative cast-in-place concrete, metal panels, parklex wood, and floor-to-ceiling windows.
Unit sizes will vary, with seven three bedrooms and four four-bedroom units. Parking will be provided for 18 bicycles. The plans have benefited from the State Density Bonus Program, designating a unit to be affordable for very-low income households so that the residential capacity can increase by up to 50% while allowing concessions to allow the project to be financially feasible.
The City of Berkeley has listed the project’s Notice of Intent to Adopt an Initial Study/Mitigated Negative Declaration. The announcement starts a month-long public review period where interested parties and readers can submit written comments via mail, email, or submitted in person to the City of Berkeley by February 16th of this year. For more information, see the city’s permitting website here and search for the permit number ZP2022-0019 within the Zoning tab, or email the lead city planner via klapira@cityofberkeley.info.

2555 College Avenue existing condition and after construction, rendering by Trachtenberg Architects
The property is located in the northern tip of the Elmwood neighborhood, a quiet residential area close to People’s Park and five blocks from the main UC Berkeley Campus. The UC’s Clark Kerr campus is three short blocks east for residents. Residents will find an AC Transit bus stop immediately outside their lobby.
Demolition will be required for the existing vacant car service station, maintenance garage, and convenience store. Panoramic Interests lists that construction is expected to start by August of 2023.
Subscribe to YIMBY’s daily e-mail
Follow YIMBYgram for real-time photo updates
Like YIMBY on Facebook
Follow YIMBY’s Twitter for the latest in YIMBYnews






looks like a 1975 suburban bank branch office
A person lying in their bed could join the conversation at the bus stop. And 2 people can’t pass eachother on the sidewalk. Why do we accept such tiny sidewalks in Berkeley and Oakland? Oh, and absolutely no aesthetic charm. Looks like a Kaiser medical office building.
Definitely agree on providing more housing, but this leans heavily commercial in look and feel, not residential, and fairly severe either way. Just me or is Trachtenberg Architects cranking out uninspired designs (unfortunately, all over Berkeley)?