The San Francisco Planning Commission is scheduled to review plans for The Village SF, a proposed six-story housing and community center for Native Americans at 80 Julian Avenue in San Francisco’s Mission District. The meeting comes two weeks after former Speaker of the House Nancy Pelosi secured $750,000 from the Inflation Reduction Act for the project’s development. Friendship House Association of American Indians is the property owner.
Friendship House describes itself as the oldest and largest Native-led organization serving indigenous peoples in San Francisco. The Village SF project is part of the firm’s wider vision to expand its capacity to help. The project developers state that the building “will be a social services, cultural, and spiritual center run by and in service of over 9,000 American Indians living in San Francisco.”
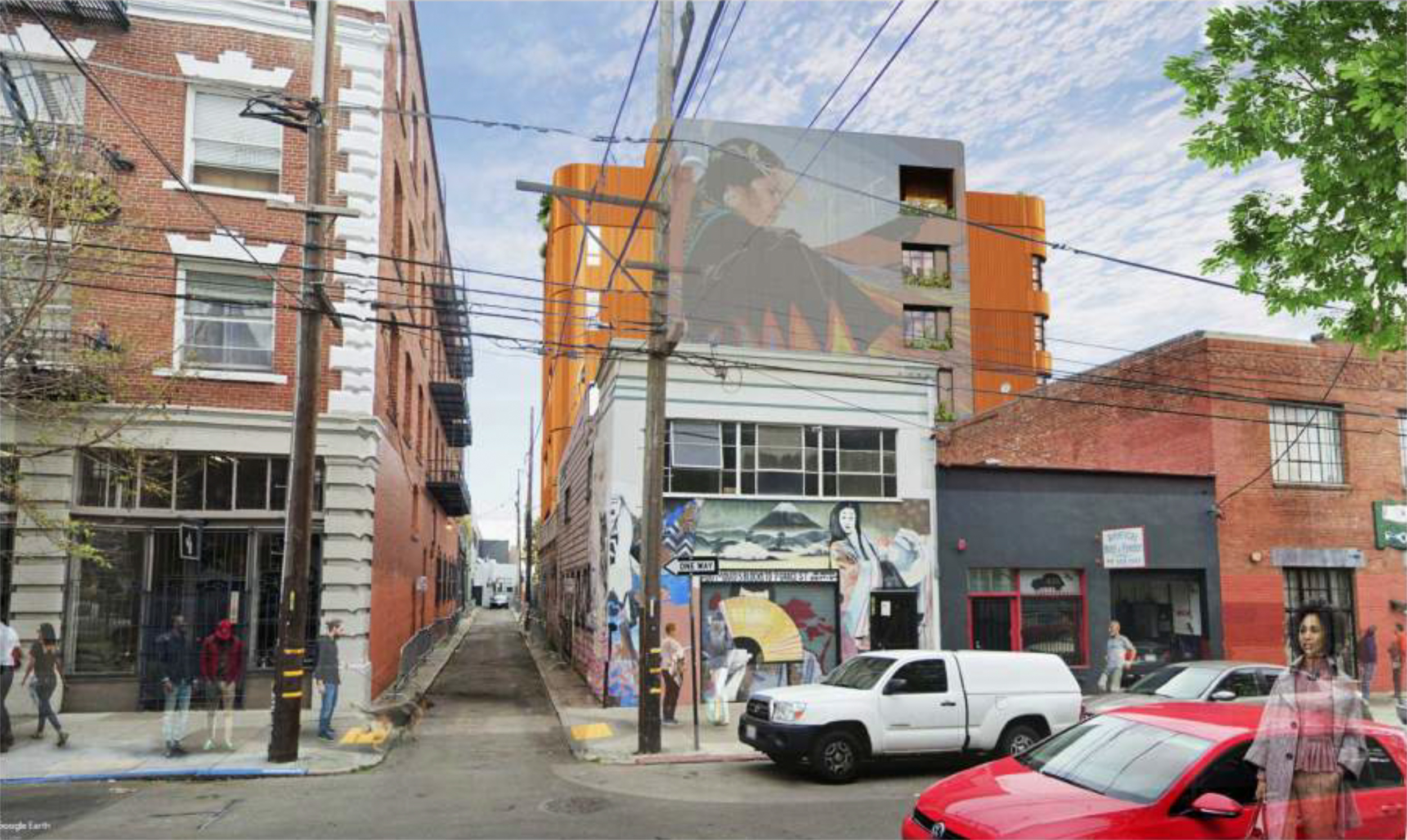
Mural seen on The Village SF at 80 Julian Avenue, rendering by PYATOK
The 79-foot tall structure will contain 41,610 square feet, split with 12,880 square feet for residential use, 28,730 square feet for community facilities, and 2,100 square feet of useable open space. Around 1,090 square feet of living roof area will make space for the urban agricultural rooftop farm. Parking is included for 20 bicycles. There will be 21 beds created in group housing.
The following passage has been submitted by Friendship House ahead of tomorrows meaning, providing an overview of the structure’s interior program:
Anchored in the heart of the American Indian Cultural District, the six-story Village SF Wellness Center will serve as a cultural & social service hub for Indigenous people. The new building will include a basement-level youth recreation and development center, a first-floor elder services center and community gathering space, a second floor with youth and teen programs and other social services, a dental clinic on the third floor, and a medical clinic on the fourth floor.
The fifth and sixth floors will include 21 rooms providing interim housing, for current participants and graduates of the Friendship House substance use disorder program, including mothers with their children. The building’s roof would contain common space for building residents, areas for vegetable planting, and other green/living roof components.
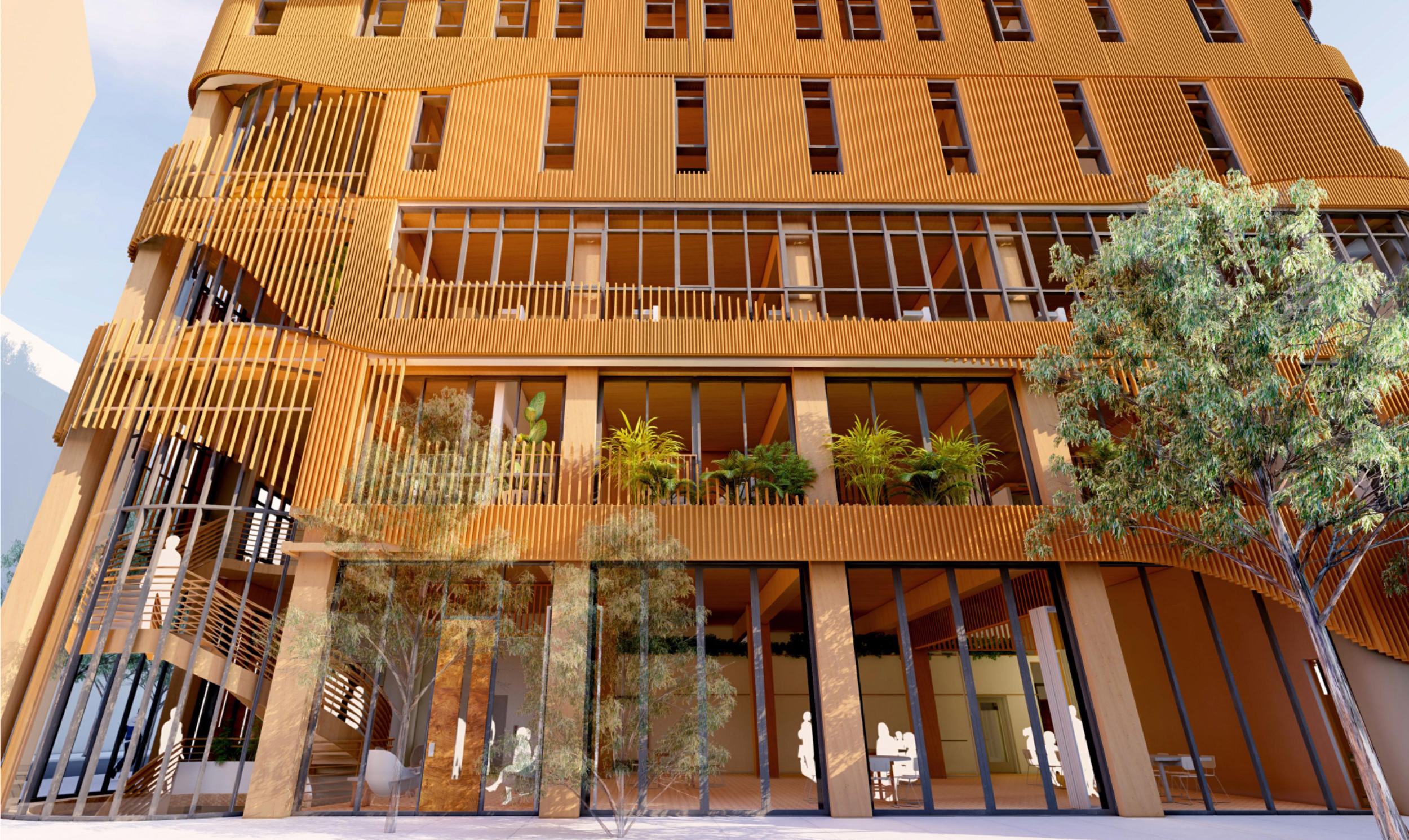
Pedestrian perspective looking up at the Village SF at 80 Julian Avenue, rendering by PYATOK
PYATOK is the project architect. The exterior will be clad with terracotta louver detailing and fiber cement panels. New renderings show a lightly modified version of the original proposal. The mass timber structural elements will be made a prominent feature of the facade, with a four-story rectangular column rising from the sidewalk. However, the rounded glass corner is now less prominent, and the vertical terracotta louver system that once had a dramatic visual relationship with the four-story glass wall has been reimagined.
Equity Community Builders is assisting the project as owner representative. Sage Consulting Engineers is assisting with civil engineering, with DCI involved with structural engineering and PAE for MEP engineering. EinwillerKuehl is the project’s landscape architect.
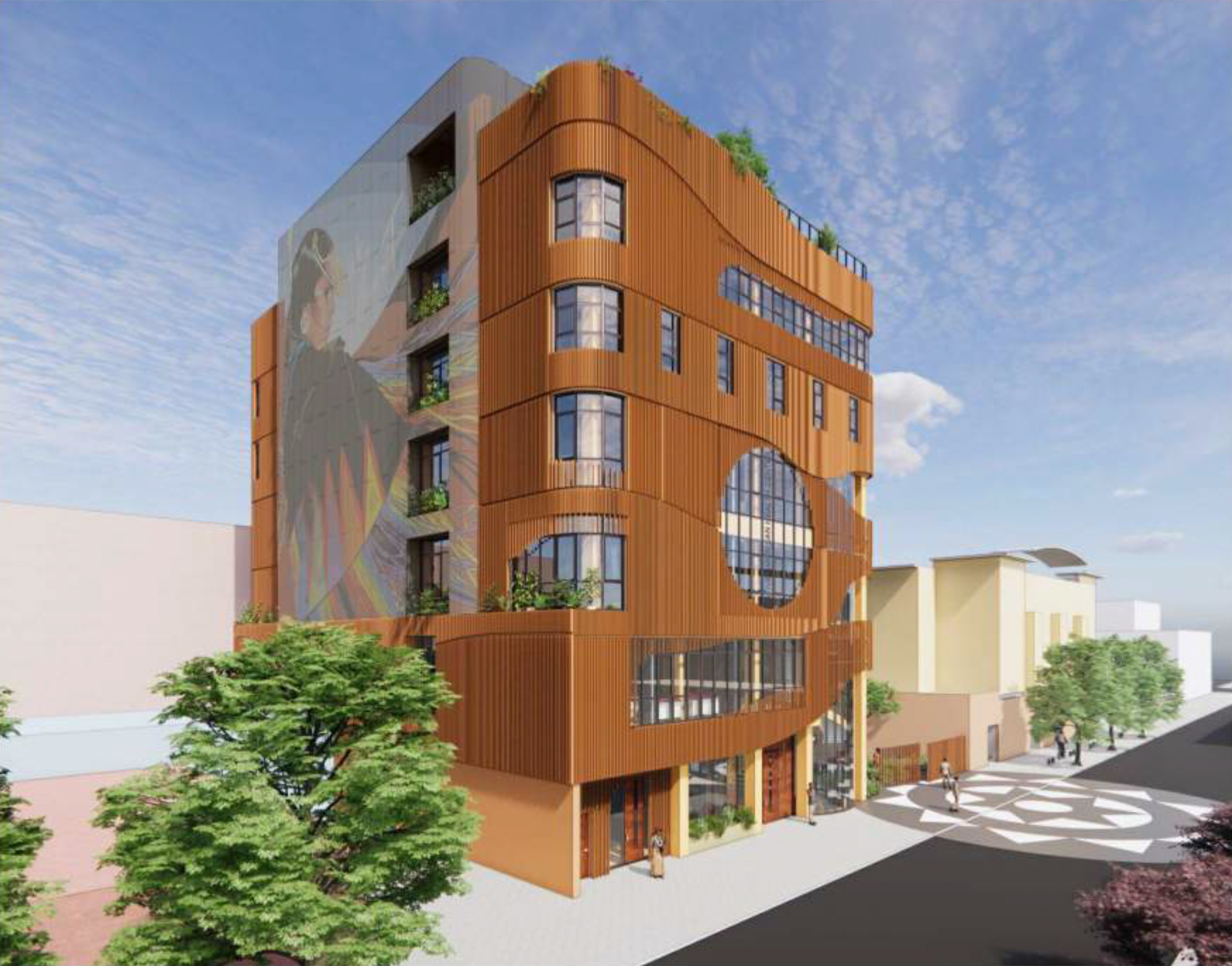
The Village SF at 80 Julian Avenue side view showing a template mural, rendering by PYATOK
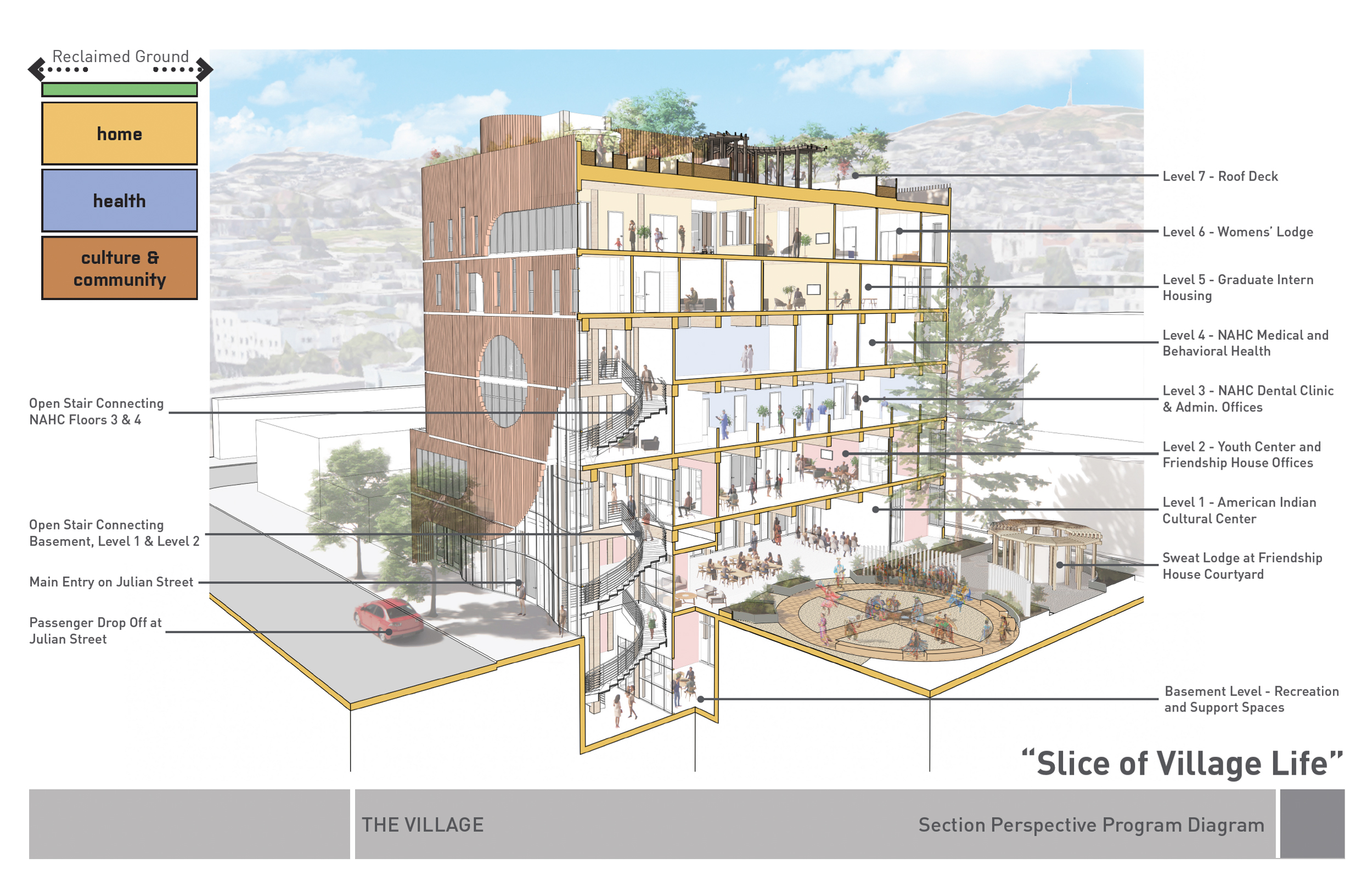
The Village SF at 80 Julian Avenue project diagram, rendering by PYATOK
With approval and entitlements likely to be granted, the project team expects construction can start by late 2023 and the grand opening in 2025. The team expects to raise around $70 million in capital funding.
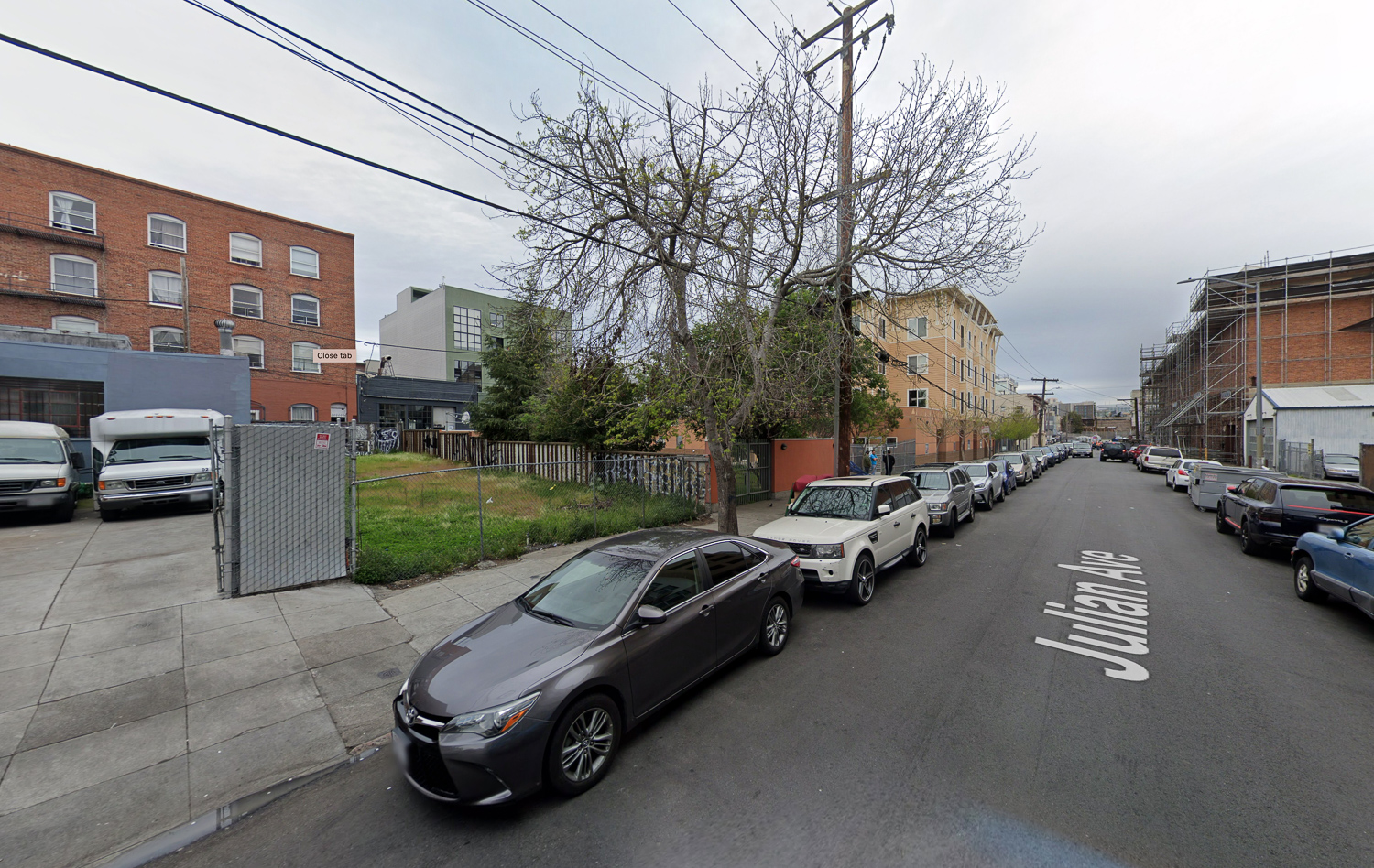
80 Julian Avenue, image via Google Street view
The Planning Commission meeting is scheduled to start tomorrow, Thursday, January 26th starting at 1 PM. For more information about how to attend and participate online, visit the city website here.
Subscribe to YIMBY’s daily e-mail
Follow YIMBYgram for real-time photo updates
Like YIMBY on Facebook
Follow YIMBY’s Twitter for the latest in YIMBYnews

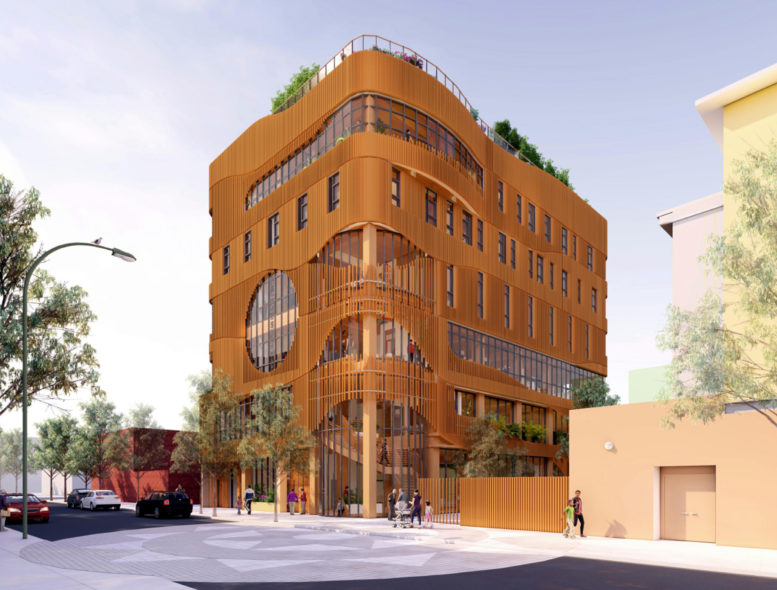

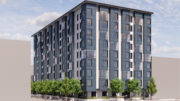
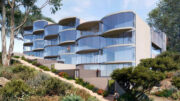
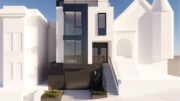
I really like it. I like how they incorporated the design into purpose. It is something more than a rectangular building with different colors it is unique.
👍👍👍👍
Thank you for making more housing, also thanks for making bike parking.