Construction has reached the fifth floor of the 330-unit apartment complex at 2359 Harrison Street in Northgate-Waverly, Oakland. The project, led by Holland Partner Group, has already demolished surface parking and low-slung commercial structures. The tower is rising across from Vespr, another project by the same developer.
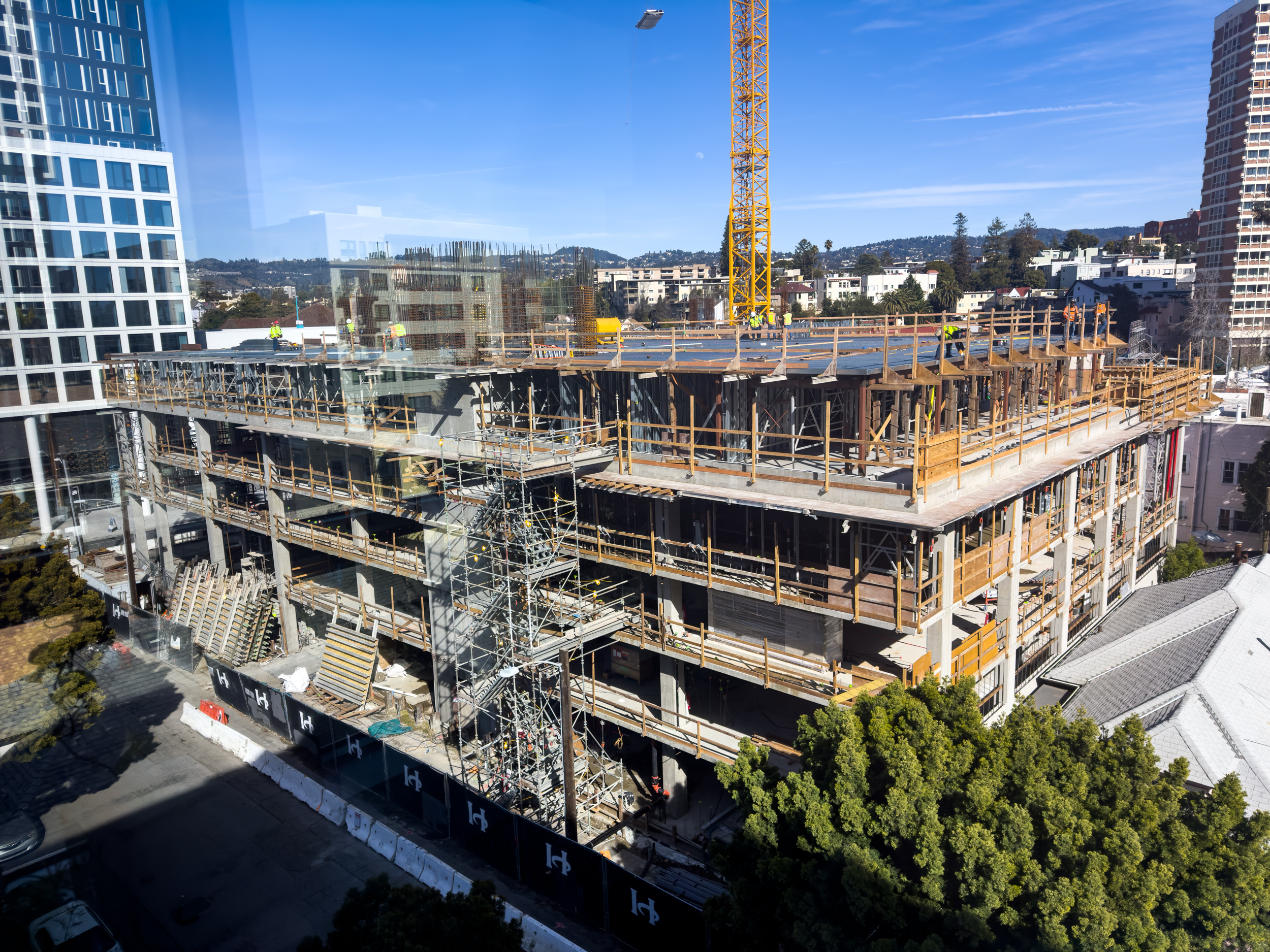
2359 Harrison Street, image from YIMBY Tipster
Once complete, the 178-foot structure will yield 415,800 square feet, of which 234,400 square feet is for residential use, 13,200 square feet for retail, and 87,400 square feet for the 215-car parking capacity. Long-term parking will also be included for 170 bicycles. The L-shaped floor plates will include a 41-foot tall podium with seven private patios, a twin-space plaza, and outdoor seating for dining or lounging. The 15th-floor rooftop courtyard will offer residents a barbeque pit, artificial-grass lawn, and fire pits with panoramic views of bayside Alameda County and the SF Peninsula.
Fifteen units will be low-income affordable housing for residents earning between 30% to 50% of the Area Median Income. The proposal also entails creating a new public plaza spanning approximately 6,800 square feet at 24th and Harrison Streets. Interior amenities include a fitness center, dog run, public plaza, and open-air deck.
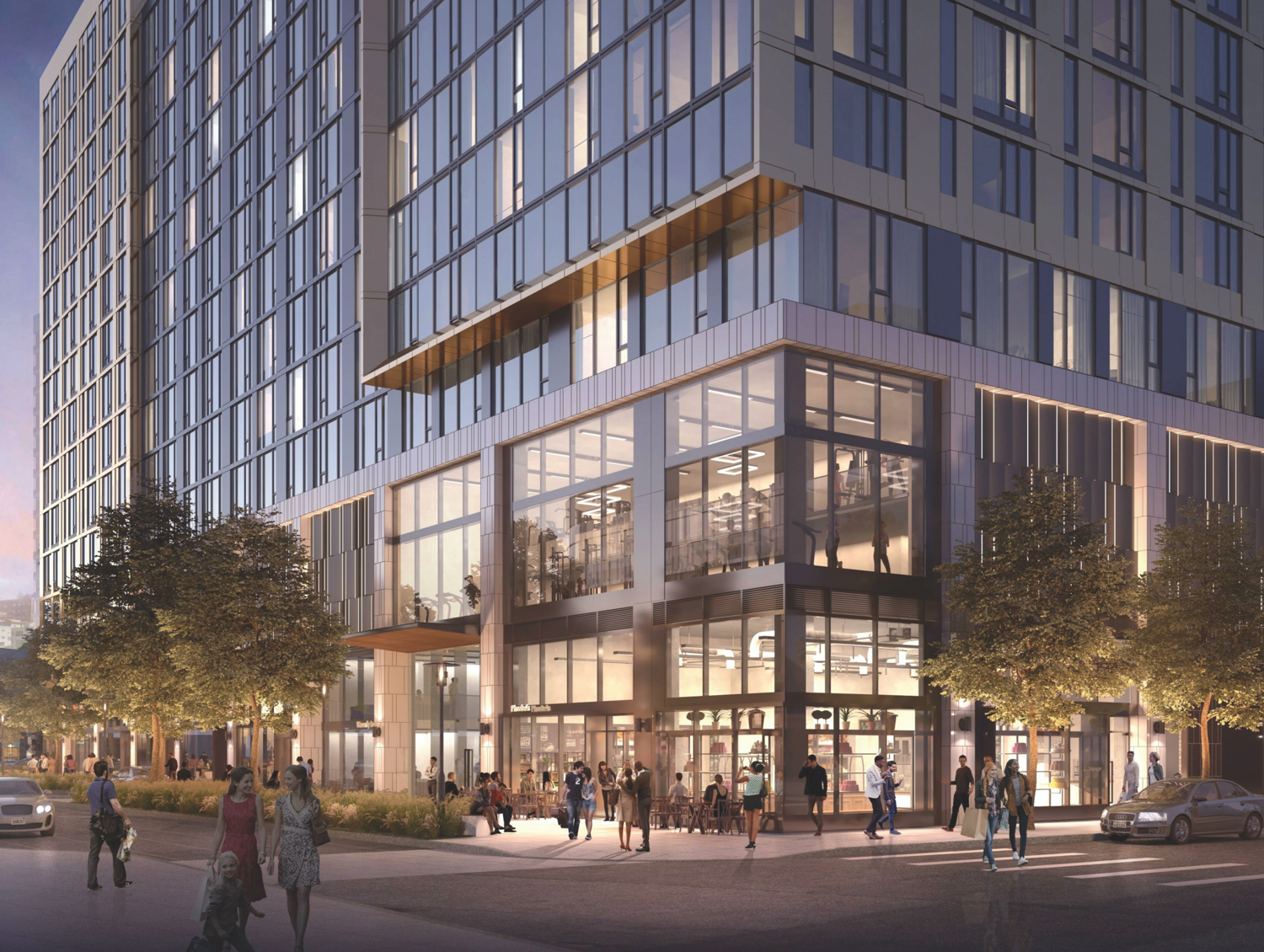
2359 Harrison Street street corner, design by Solomon Cordwell Buenz and Petersen Studio
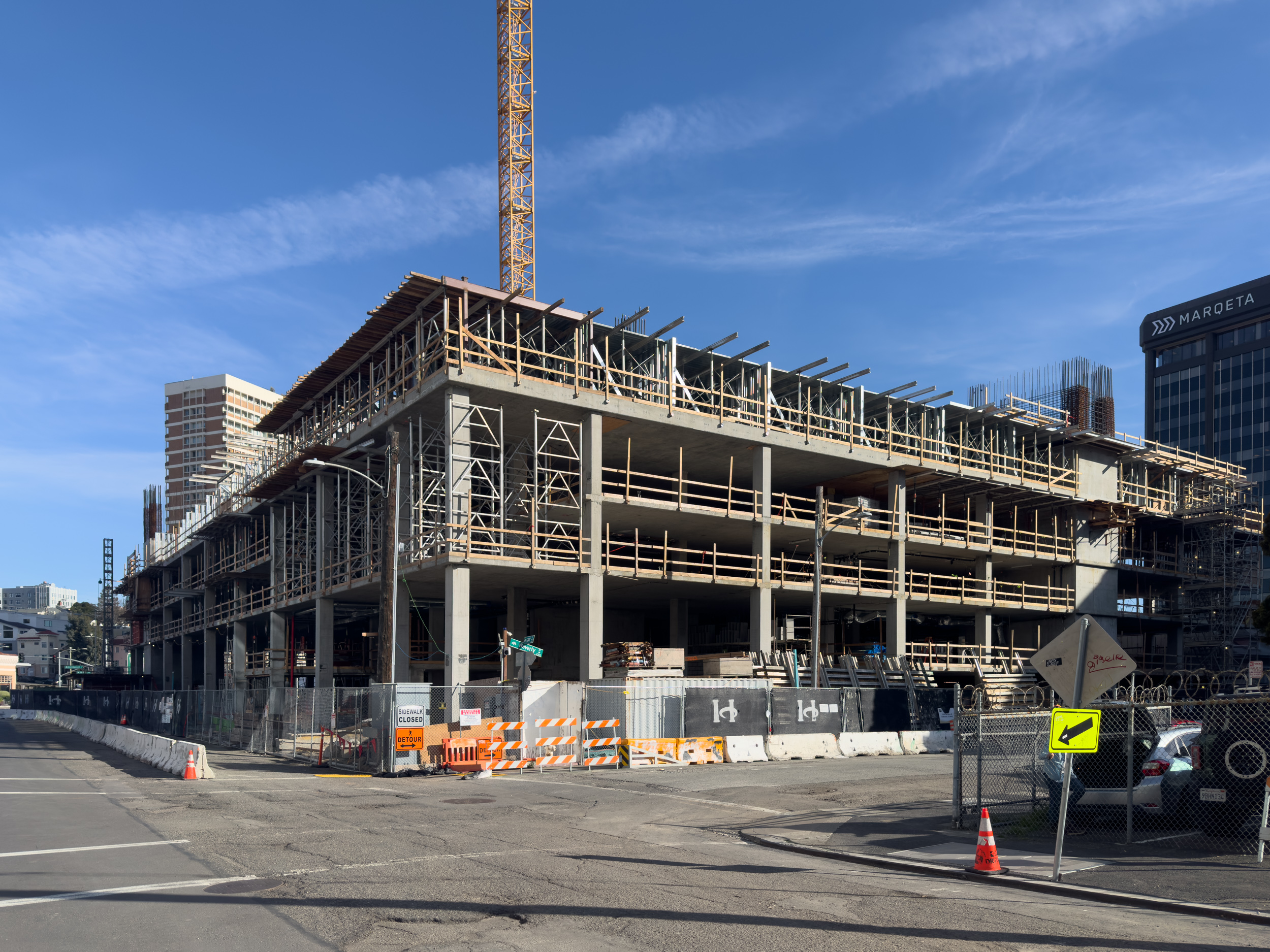
2359 Harrison Street pedestrian view, image from YIMBY Tipster
Solomon Cordwell Buenz is the architect managing the project design concepts and construction. The infill tower is not shy about its verticality, with 16-story sheer walls along 24th Street and Waverly Street. Once open, the block will feel like a part of Oakland’s dense urban tapestry.
Landscape architecture is by Petersen Studio. The firm is overseeing the design of all open space, which includes the podium-topping amenity lounge and the foot plaza to be designed at 24th and Harrison Street. Once complete, the building is expected to receive LEED Silver certification.
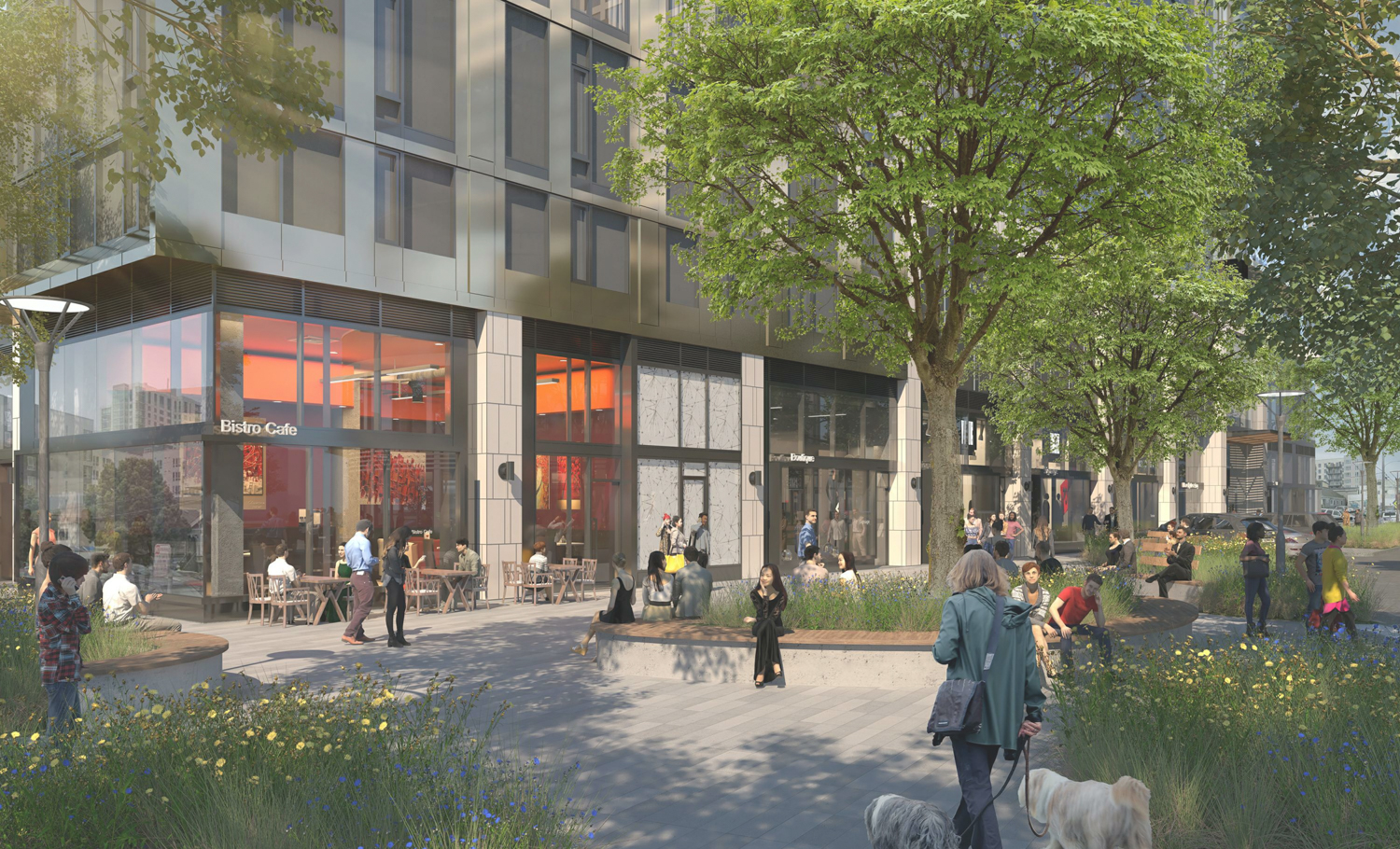
2359 Harrison Street landscaped public plaza, design by Solomon Cordwell Buenz and Petersen Studio
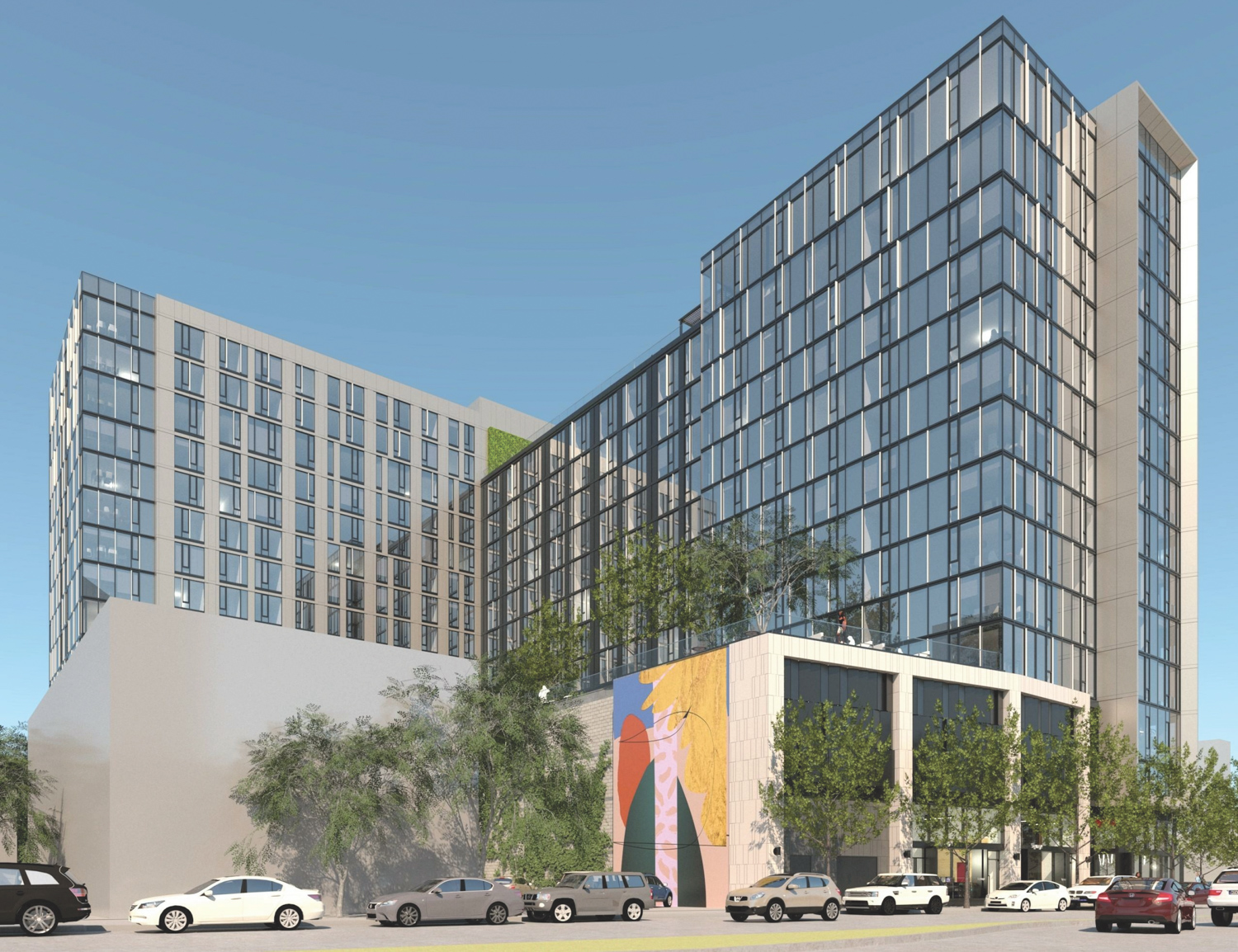
2359 Harrison Street, rendering design by Solomon Cordwell Buenz
Along with 2359 Harrison and Vespr, Holland Partner Group has overseen the completion of Forma at 2016 Telegraph Avenue, construction of Gateway Crossing in Santa Clara, and plans for a 461-foot tall San Francisco tower designed by SOM at 95 Hawthorne Street. The firm is also pushing forward plans for three twelve-story towers at 2200 Calle De Luna in the Tasman East Specific Plan.
The project is located across from a Whole Foods grocery store on the neighborhood’s northern edge, built up over the last decade from car dealerships and surface parking lots with less than a dozen developments. The northern tip of Lake Merritt is just one block away, and 19th Street BART is just ten minutes away. AC Transit will offer even better movement for residents across the bayside East Bay.
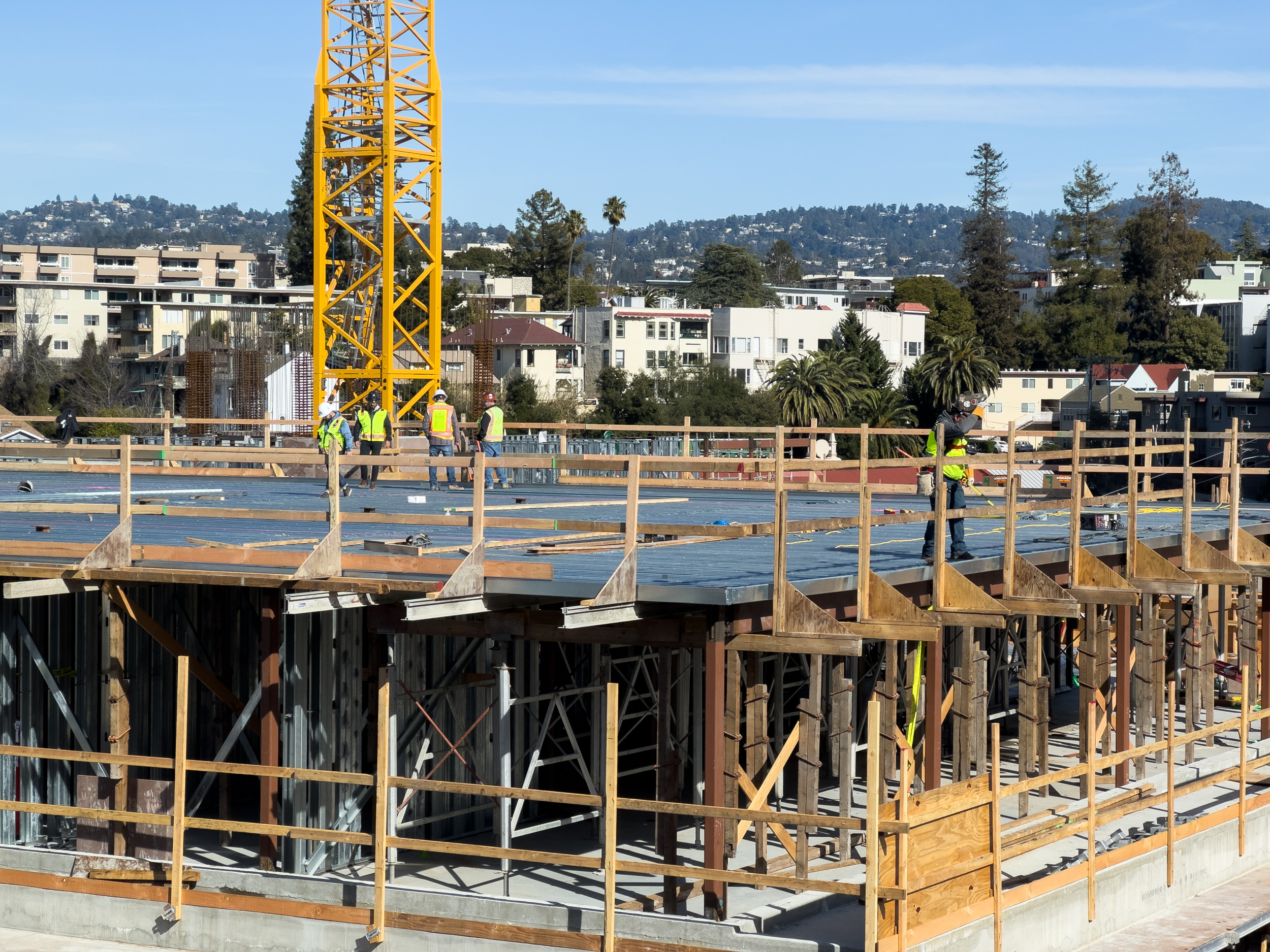
2359 Harrison Street, image by YIMBY Tipster
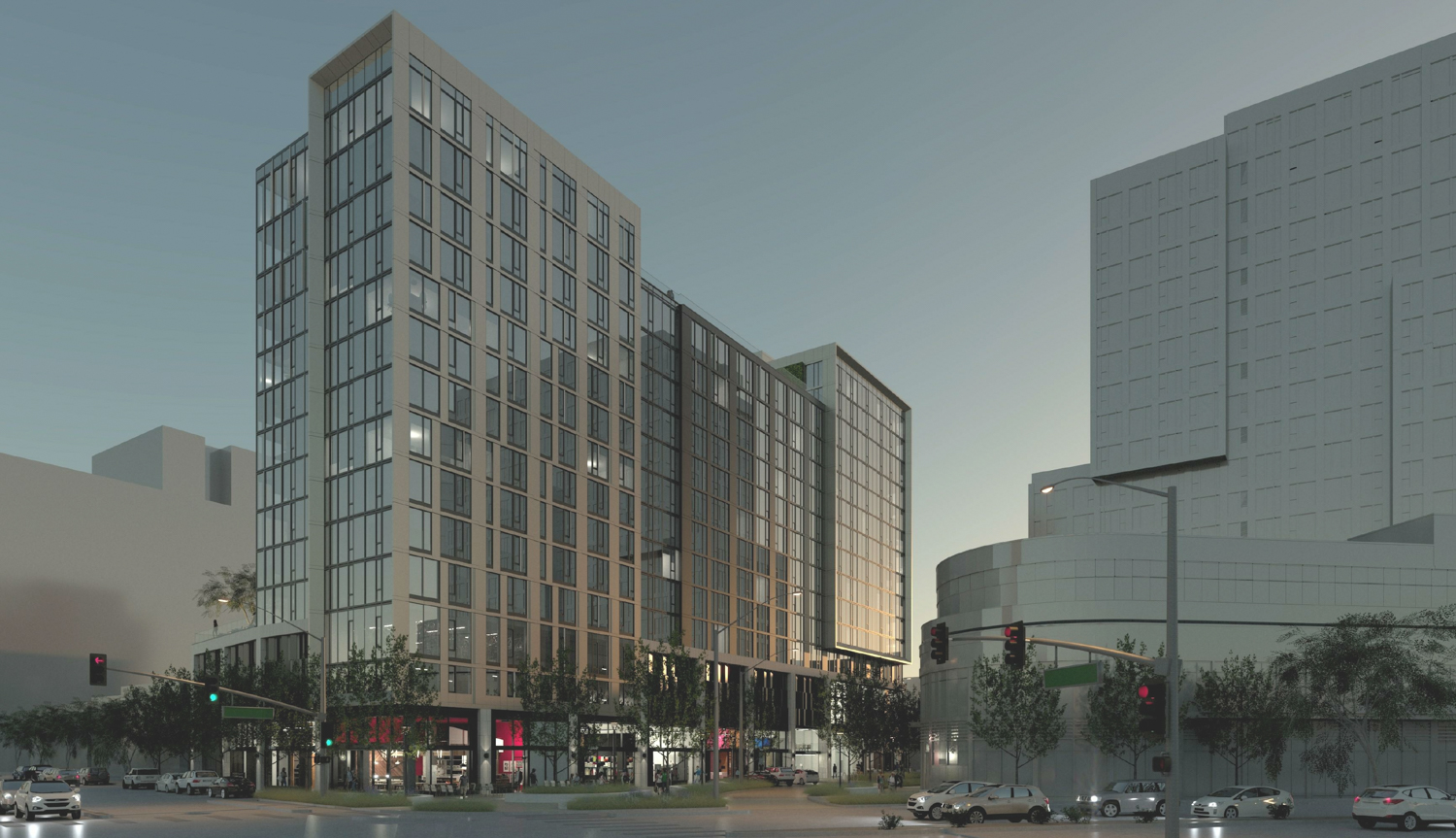
2359 Harrison Street evening view, rendering design by Solomon Cordwell Buenz
Construction is expected to top out later this year, with completion in the summer or fall of 2024.
Subscribe to YIMBY’s daily e-mail
Follow YIMBYgram for real-time photo updates
Like YIMBY on Facebook
Follow YIMBY’s Twitter for the latest in YIMBYnews

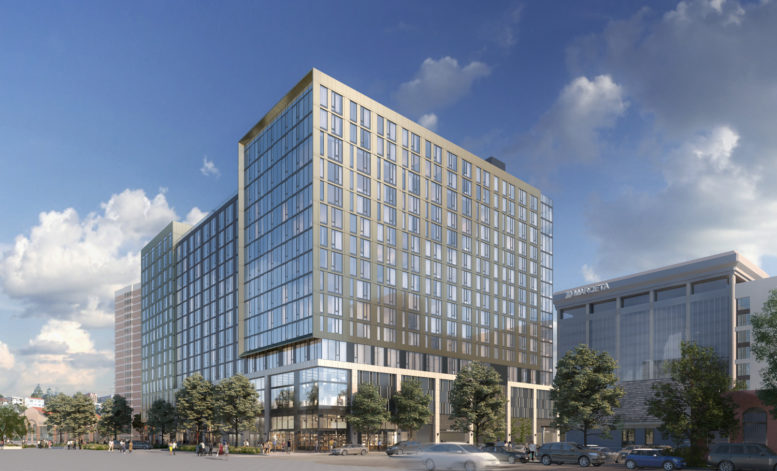




Nice area
The project permanently displaced 30 households while brown fields cover a massive amount of land in Oakland. Yay for simplistic YIMBYism!!!
Matt, you are seriously complaining about losing 30 households for 300 additional (330 total) households in an area where people can walk to work or take public transportation. In my opinion, we should be building more in the URBAN centers.
There were a couple of awful auto body/ tire shops and a couple of houses that couldn’t have housed more than a handful of households. Was ripe for further development and I’m glad it’s finally happening. The neighborhood is much, much better than fifteen years ago by far.
Since “19th Street BART is just ten minutes away. AC Transit will offer even better movement for residents across the bayside East Bay.” can the added cost for “87,400 square feet for the 215-car parking capacity” be justified.
I’m so glad those 330 units are replacing 30 dilapidated units once there.
Terrible! Holland’s greed knows no end. Vespr is right next door and barely halfway full because of the insane rent prices yet they are building yet another apartment that will not actually be affordable to the people this project displaced or many people who live in Oakland for that matter. Those of us who can afford to live in buildings like Vespr or Hanover Northgate get to deal with the constant noise from this project, seeing workers physically fighting up there from our windows daily, and watching porta potties leak as the crane moves them from one side of the street to the other all day long. Holland also had its Vespr employees lie and say that the structure would not be tall enough to block the lake view many people pay way too much to have and that they were simply building more parking for Vespr. Turns out that was a lie, a full apartment that is already high enough to block our views. Residents can’t wait for their 15 month leases to be up so they can leave this area. Everyone involved should be ashamed.