A public review period has been kicked off for the environmental documents about Oyster Cove, a proposed mixed-use development in Petaluma, Sonoma County. The project will redevelop over six acres of industrial land near the city’s downtown core with 132 apartments, commercial space in a preserved structure, and new accessible public waterfront landscaping. UrbanMix Development is responsible for the application.
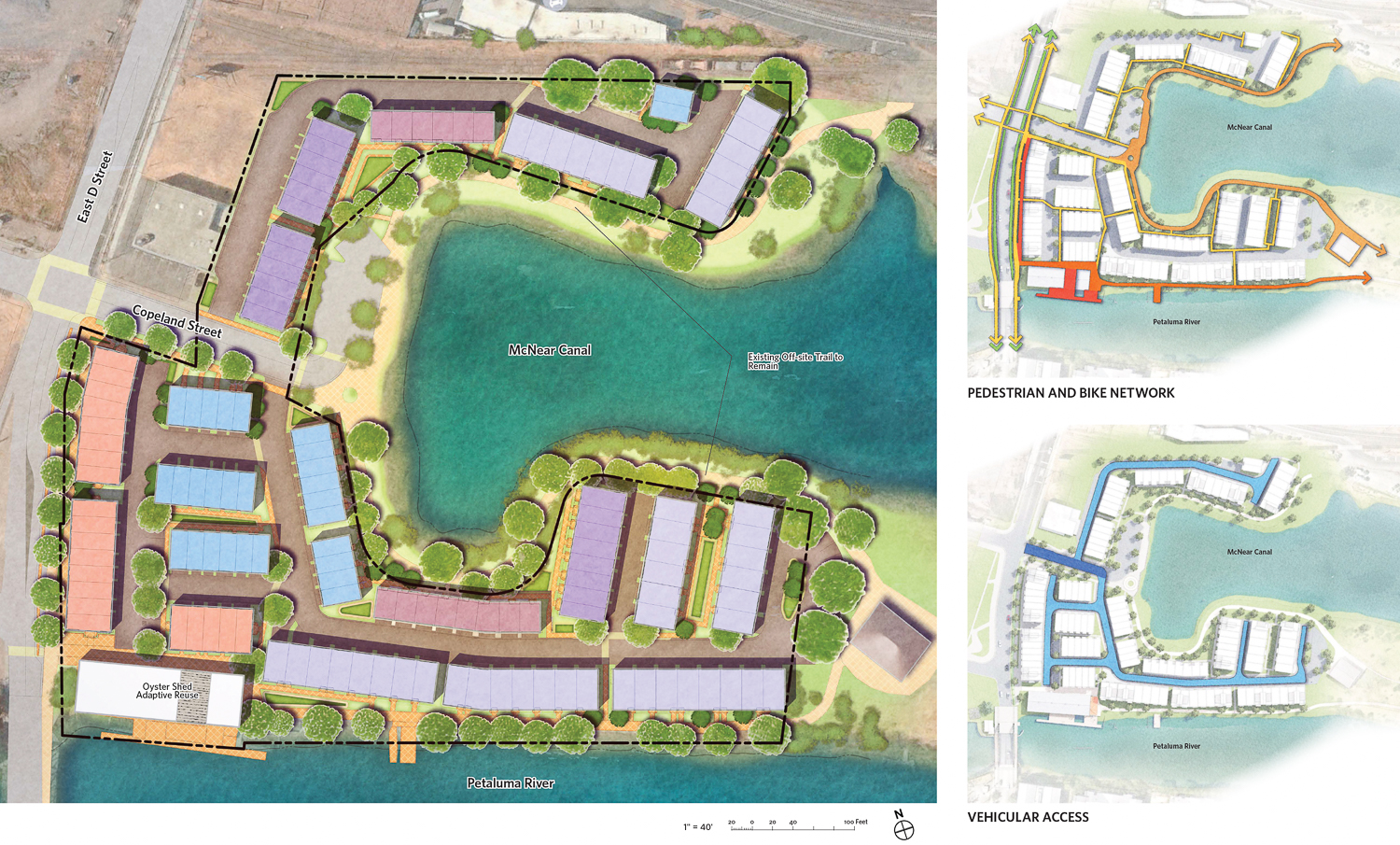
Oyster Cove Apartments site map, illustration by UDA
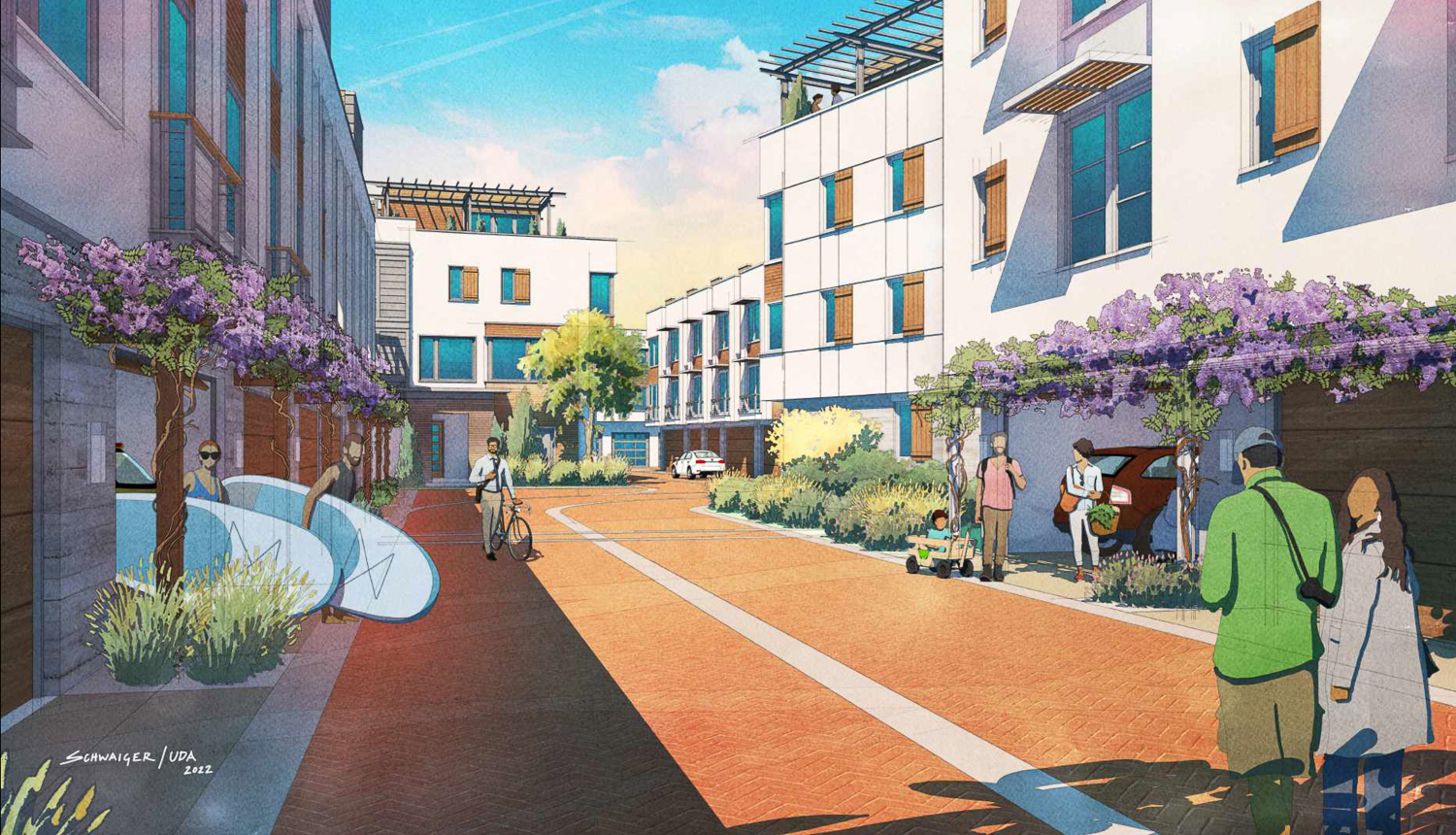
Oyster Cove Apartments internal driveway, illustration by UDA
The 6.13-acre property will create 21 three- to four-story structures, each with five to eight apartments. Of the 132 apartments, 121 will be townhome-style condominiums, and 11 will be work-live units. An additional twelve ADU residences are an option for some market-rate townhomes. Twenty units will be designated as affordable. For the public, the most visible element of the project may be the adaptively reused Oyster Shed along D Street. Plans show the shed will be made into a transparent glass-wrapped boat house, commercial space, and public plaza.
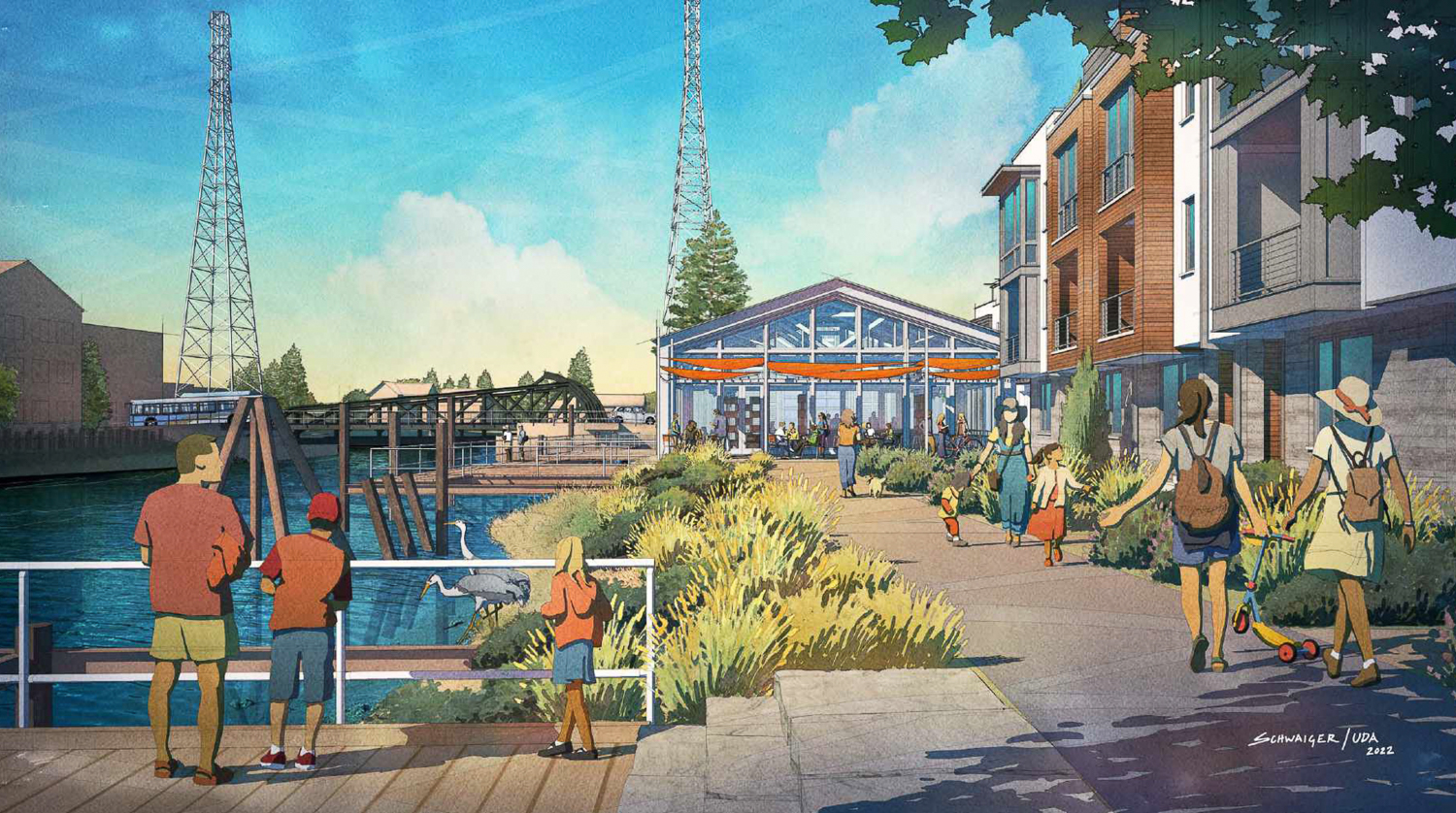
Oyster Cove Apartments trail looking toward the adaptively reused Oyster Shed, illustration by UDA
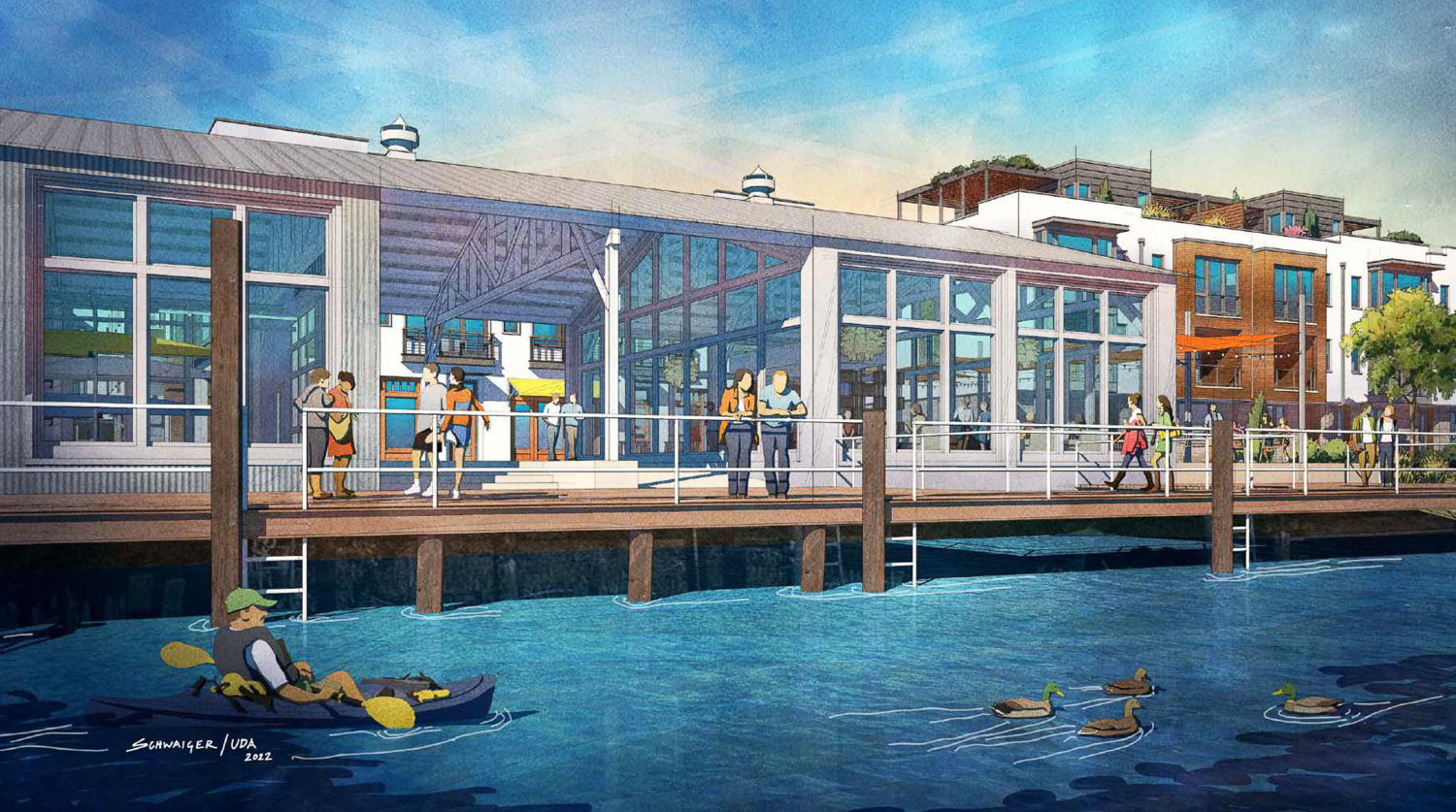
Oyster Cove Apartments Oyster Shed, illustration by UDA
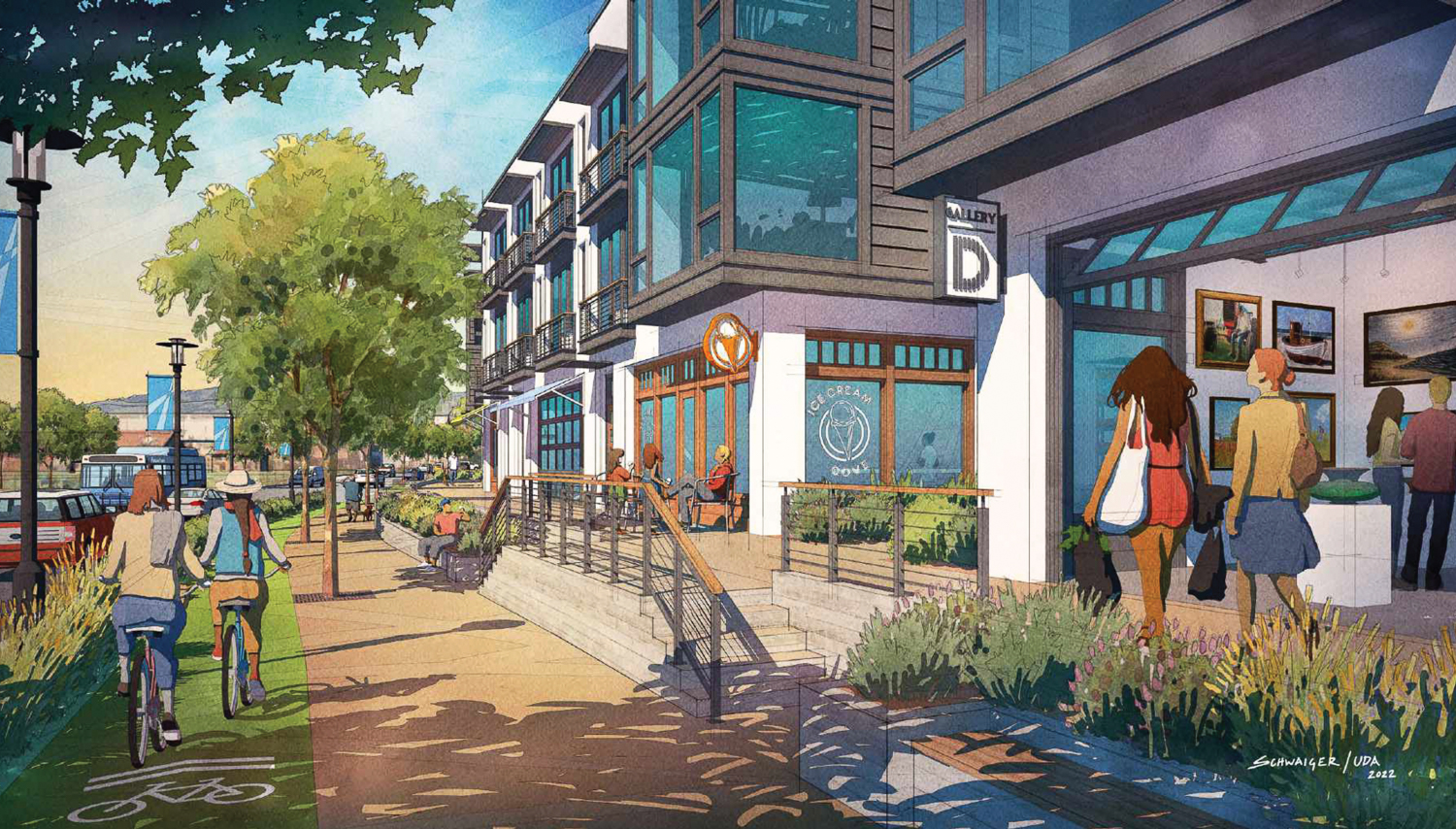
Oyster Cove Apartments retail space, illustration by UDA
Urban Design Associates is the project architect, collaborating with LSA. CBG is consulting for engineering. Illustrations show a uniform design across the project, with a repetitive series of bay windows and Juliet balconies. Each structure’s earthen-tone facade will be clad with stucco, undressed concrete, and wood siding. A couple of dozen units will have their own private rooftop pergola for open-air views across the city and water.
The expanded riverfront trail will run along the Petaluma River’s north bank from D Street to the historic red Heritage Center at the far end of the property, then along the McNear Channel banks to Lakeville Street. The trail will connect to the Petaluma River Park. The new trail will be comprised of pervious concrete lined with greenery. Ripley Design is responsible for the landscape architecture.
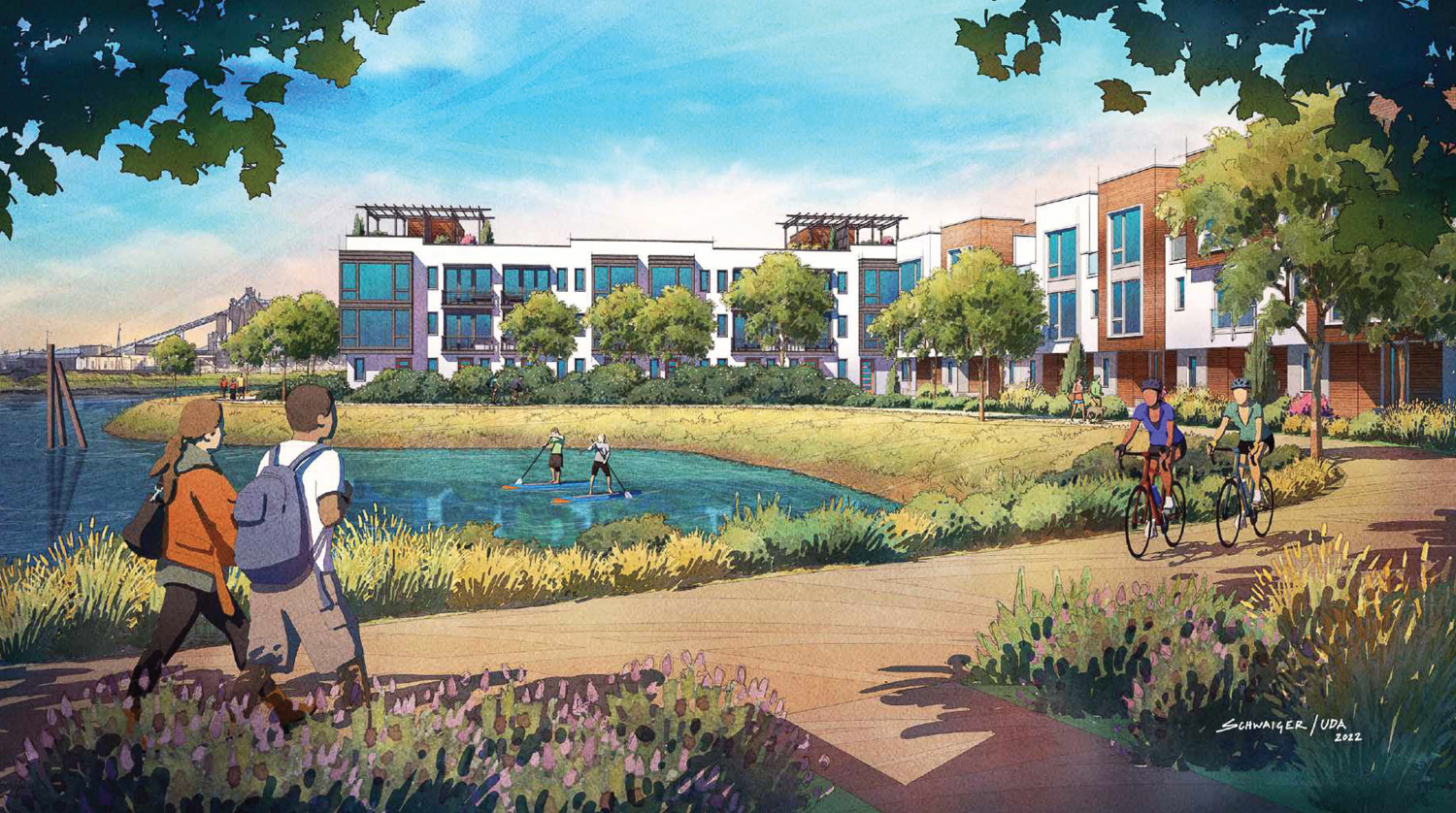
Oyster Cove Apartments waterfront trail, illustration by UDA
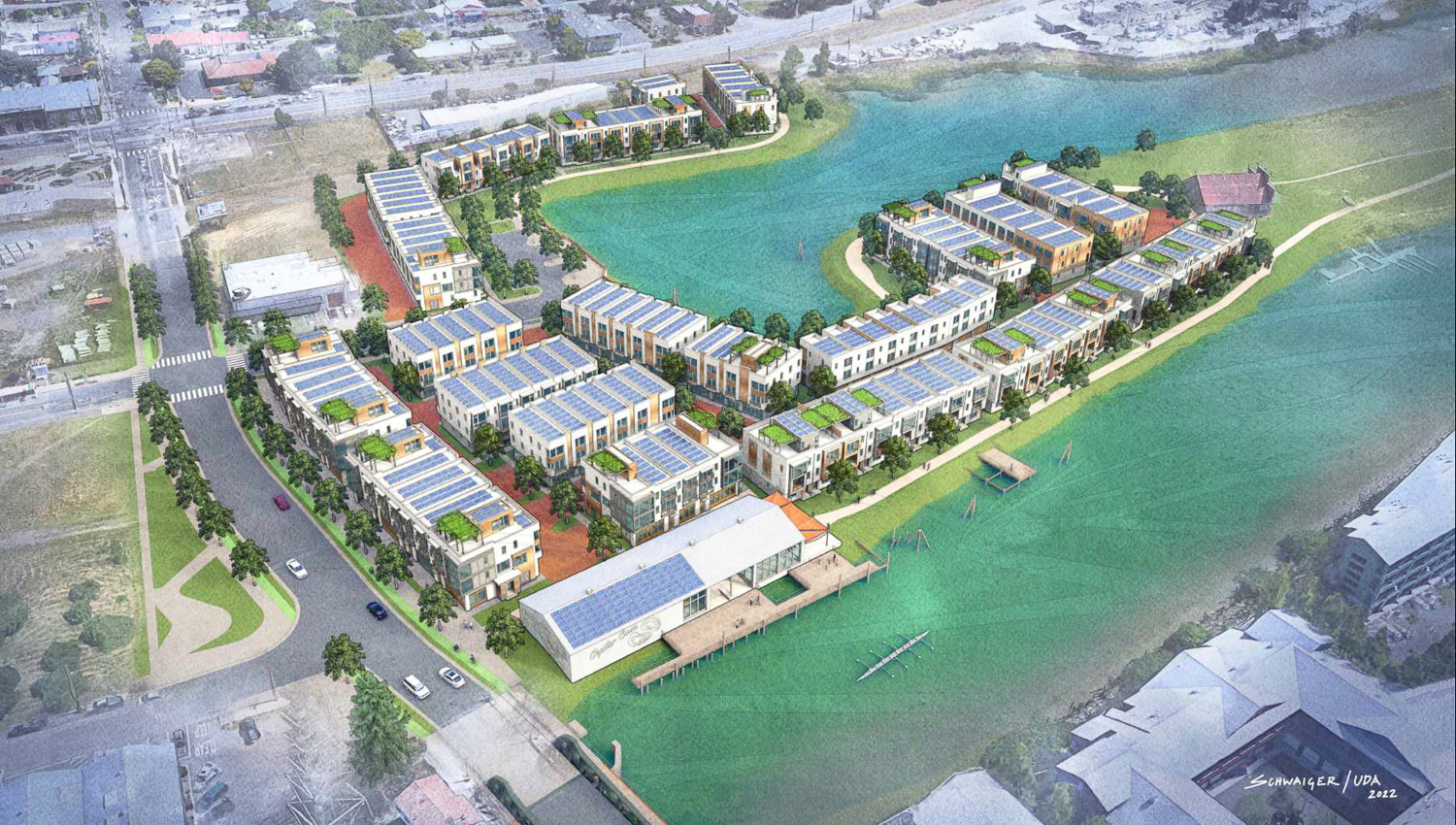
Oyster Cove Apartments aerial overview, illustration by UDA
The Draft Initial Study and Mitigated Negative Declaration have been published as per the California Environmental Quality Act. The publication starts a public review period lasting until May 8th of this year. Residents are encouraged to read the documents and provide feedback. For more information about Oyster Cove, visit the city website here.
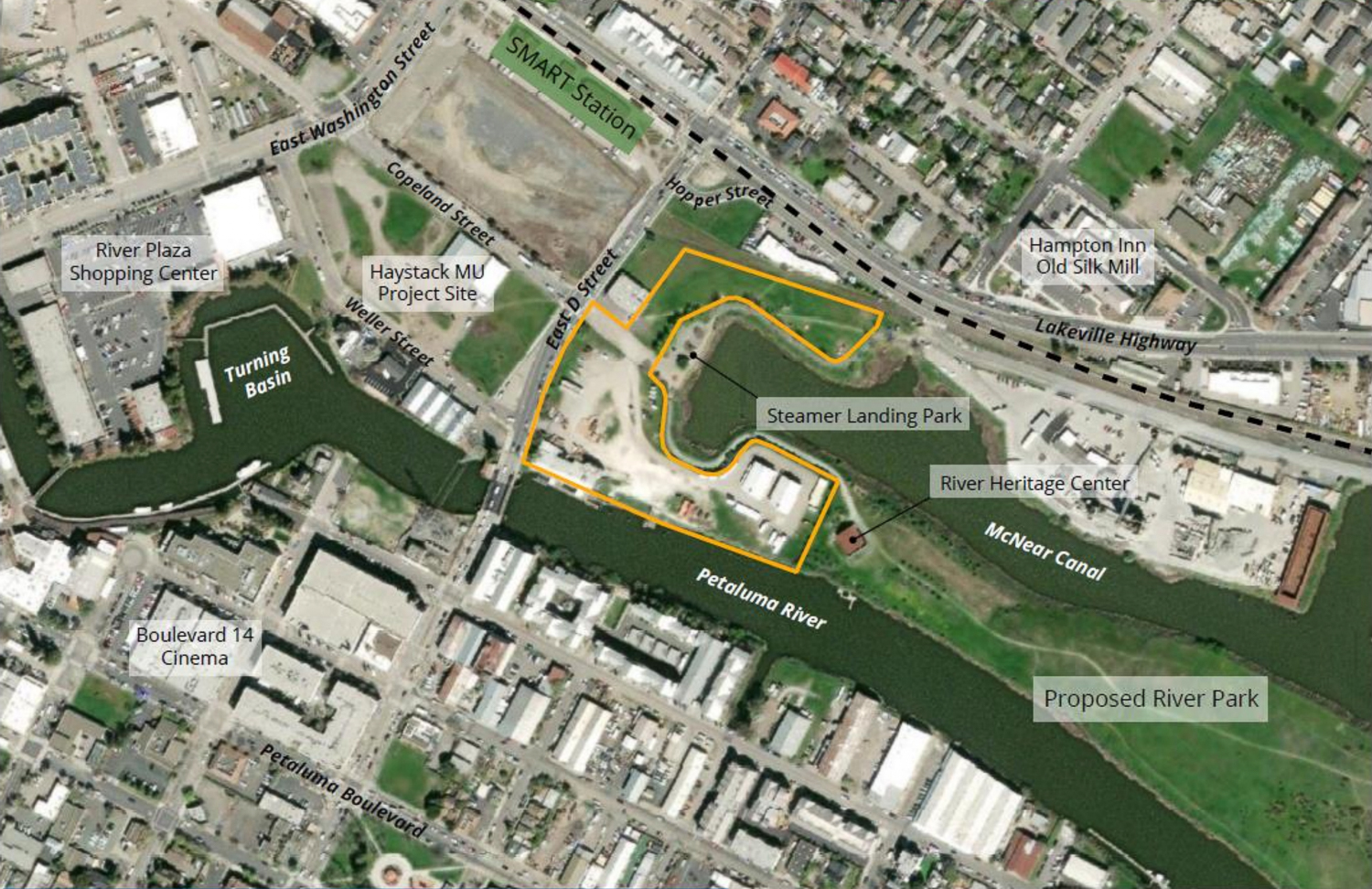
Oyster Cove Apartments site existing condition, image vOyster Cove Apartments site existing condition, image via CEQA documentsia CEQA documents
The project developer is hoping to receive entitlements by this summer. Once groundbreaking occurs, construction is expected to last around 24 months to complete. According to a job bidding post, construction is expected to start in the summer of 2025 and cost as much as $52 million.
Subscribe to YIMBY’s daily e-mail
Follow YIMBYgram for real-time photo updates
Like YIMBY on Facebook
Follow YIMBY’s Twitter for the latest in YIMBYnews

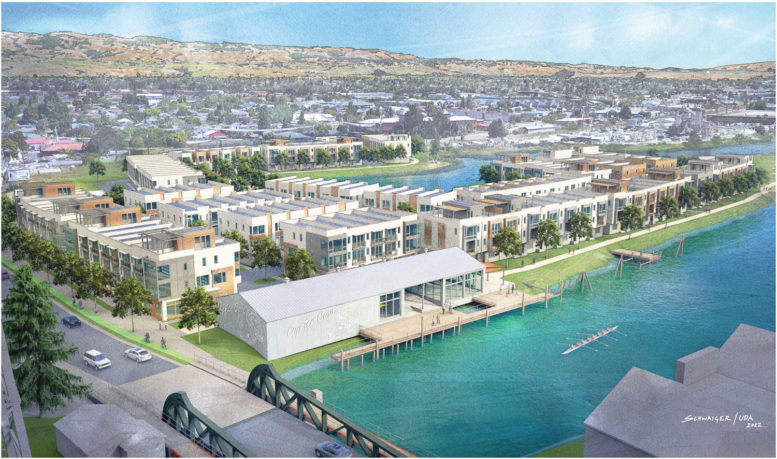
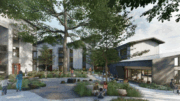



What will be torn down to make way for this project?
I would like to talk to you, to me is what to tell.