New renderings and a permit application have been published for 3000 Shattuck Avenue in South Berkeley, Alameda County. The updated design reflects a new shift in style by one of the most prolific firms in Berkeley, Trachtenberg Architects. NX Ventures is the project applicant and property owner.
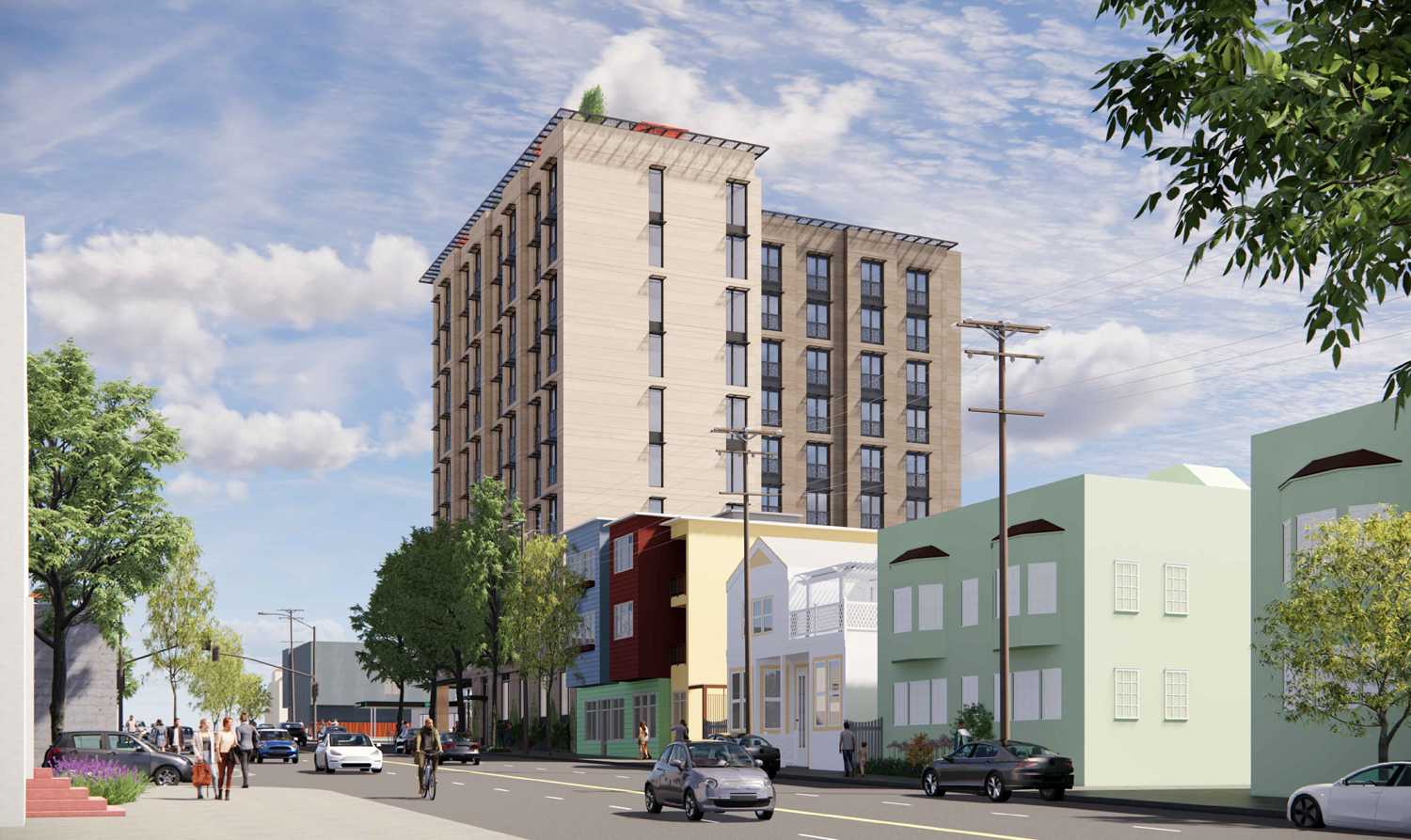
3000 Shattuck Avenue looking east, rendering by Trachtenberg Architects
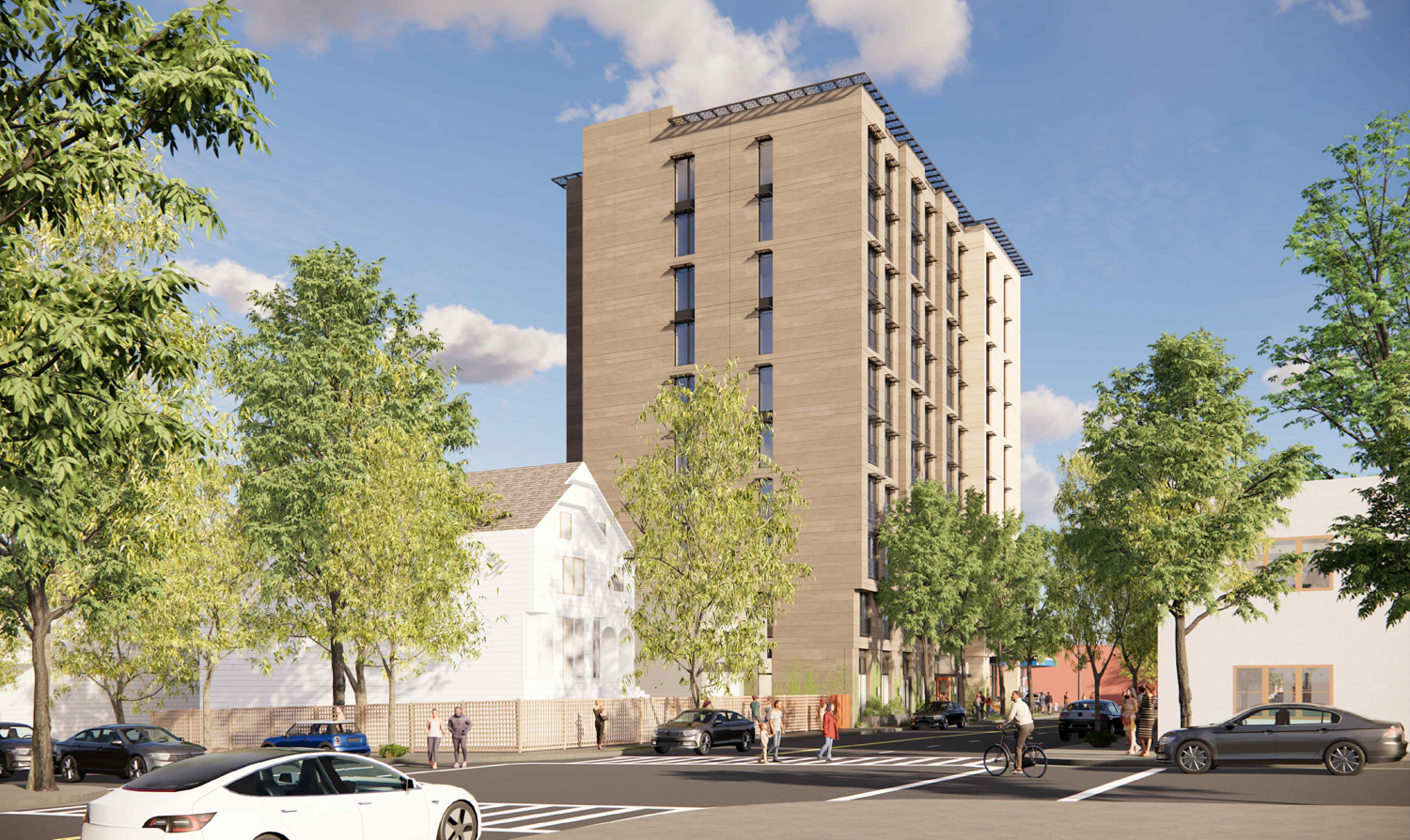
3000 Shattuck Avenue seen looking north west, rendering by Trachtenberg Architects
The 113-foot tall structure will yield around 81,550 square feet, with 80,500 square feet for housing and 1,040 square feet for a corner retail space. All 166 apartments will be a studio, averaging around 485 square feet each. Parking for 61 bicycles and no vehicles will be included, a decision promoting the neighborhood’s public transit and traffic conditions.
The bulky L-shaped floor plan will shelter an inner-block landscaped courtyard with a garden for residents. The courtyard will connect directly to the Lobby through a clubroom amenity space. The rooftop deck will feature outdoor seating, dining facilities, and an entertainment area. InsideOut is responsible for landscape architecture.
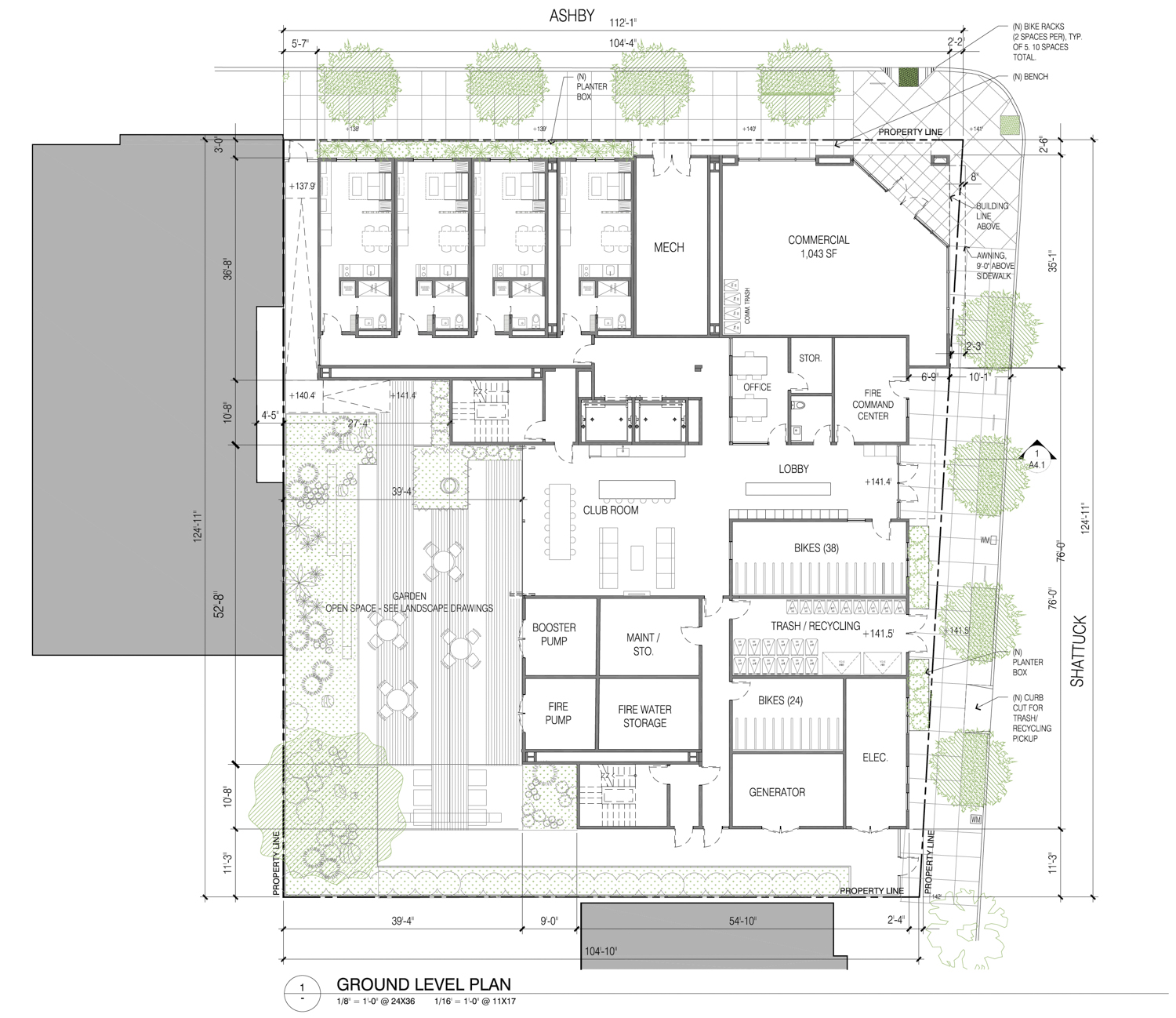
3000 Shattuck Avenue ground-level floor plan, illustration by Trachtenberg Architects
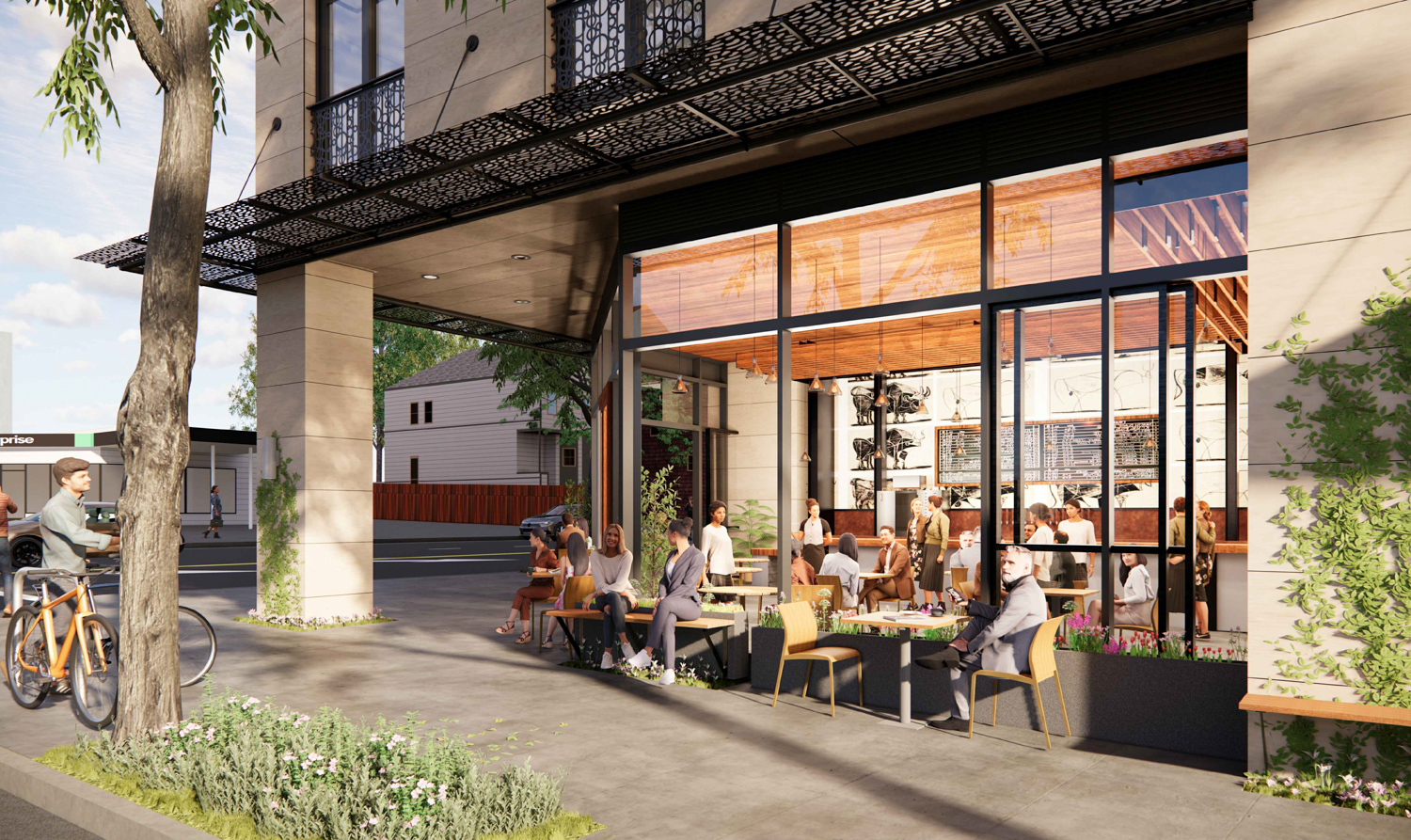
3000 Shattuck Avenue commercial retail space, rendering by Trachtenberg Architects
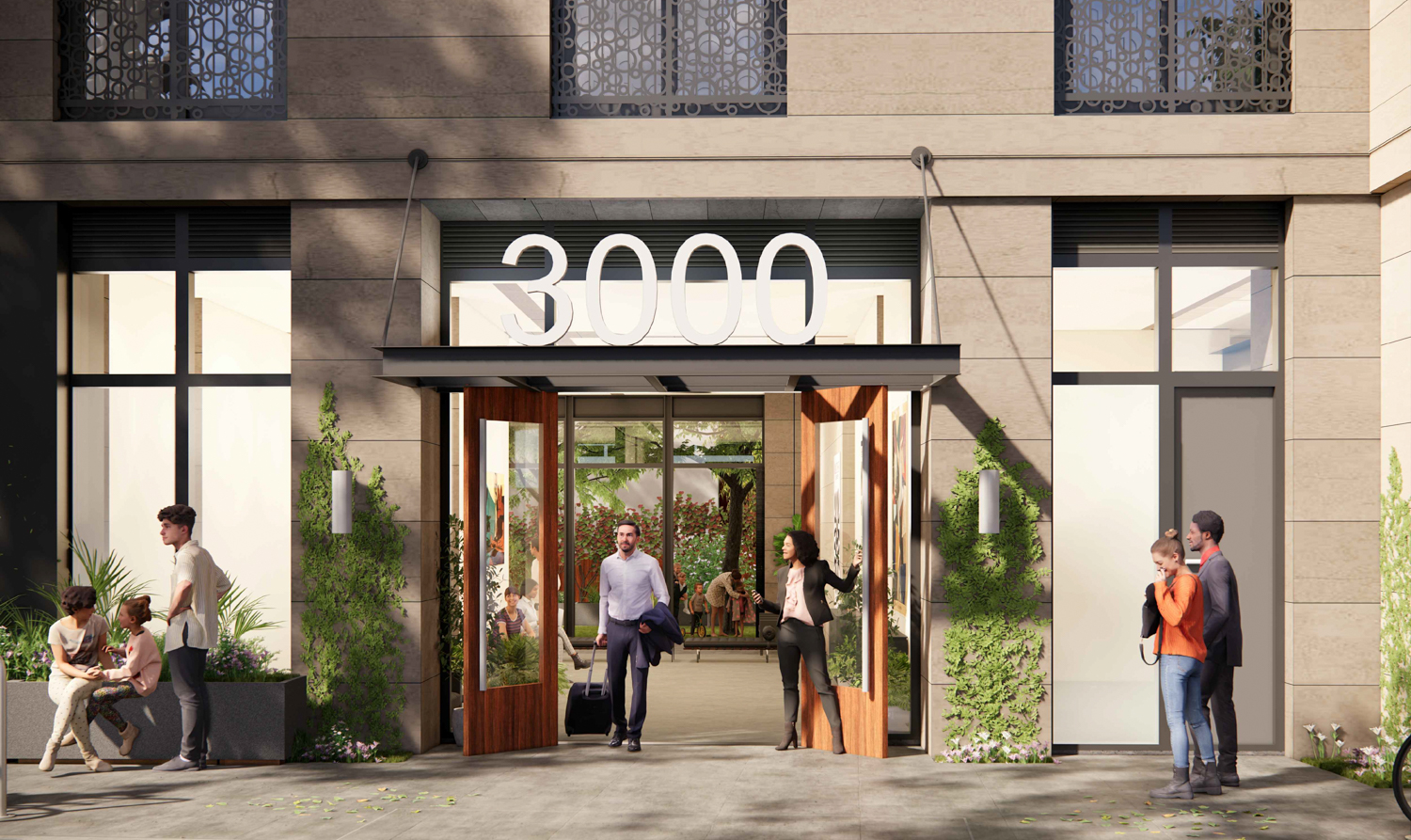
3000 Shattuck Avenue residential entry space, rendering by Trachtenberg Architects
The filing utilizes the State Density Bonus Program and SB 330 to increase the site’s permitted residential capacity while streamlining ministerial approval. The project will include 17 affordable housing units, providing for very low-income households.
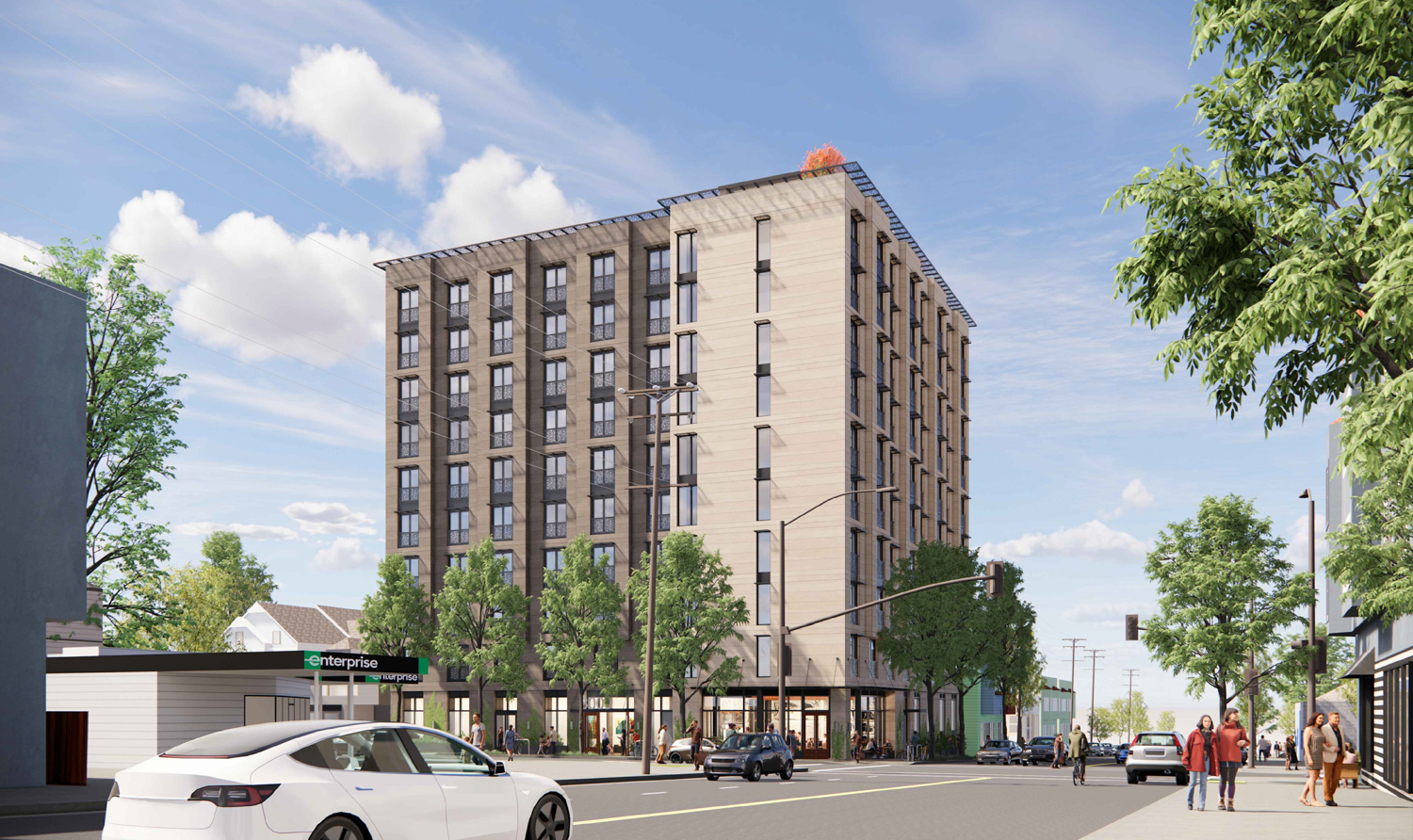
3000 Shattuck Avenue view along Ashby, rendering by Trachtenberg Architects
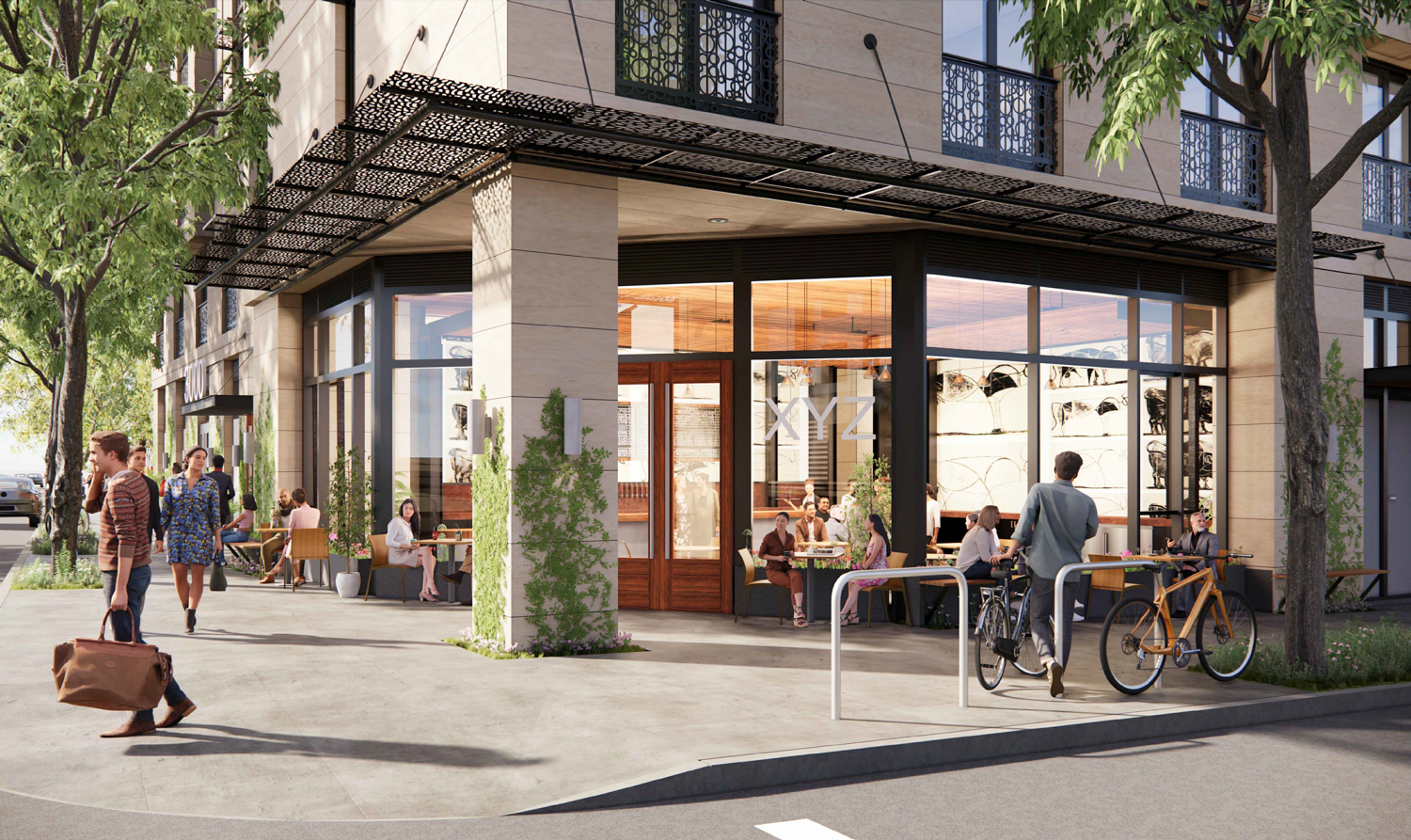
3000 Shattuck Avenue pedestrian view, rendering by Trachtenberg Architects
Berkeley-based Trachtenberg Architects is responsible for the design. The new facade scheme overlooking Shattuck Avenue and Ashby will be one block from 2900 Shattuck Avenue, another ten-story residential infill by Trachtenberg for NX Ventures. Both projects have received the same facelift, shifting away from the architect’s tri-tone vernacular with a singular project.
The exterior materials will include off-white and grey insulated metal panels and dark grey metal infill connecting windows. The streamlined project no longer includes the busy collaging of articulated shapes to obfuscate its massing. The new program appears more honest in its approach, not trying to appear like several buildings on one parcel while using full-height bay window vernacular for a more dynamic exterior.
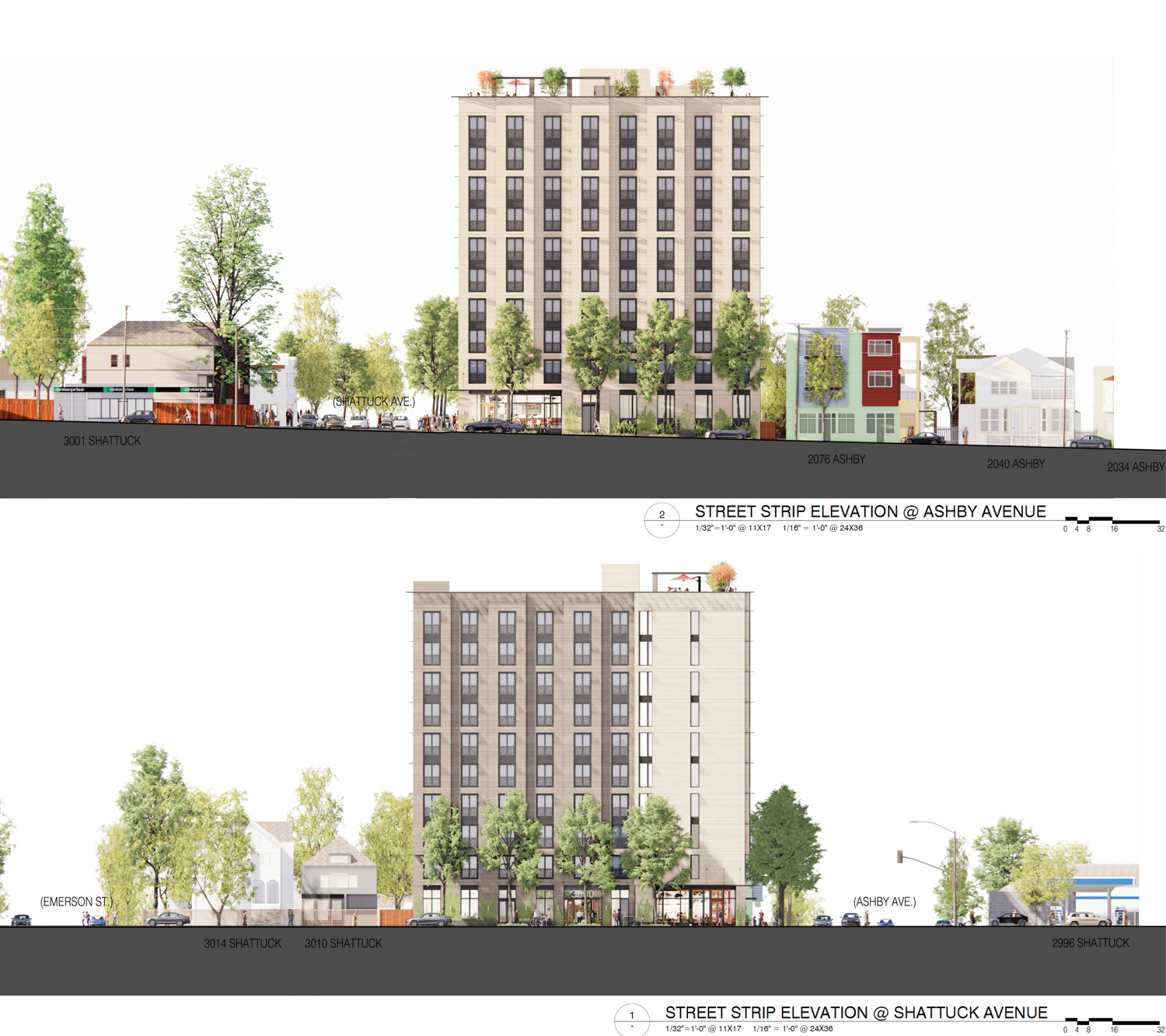
3000 Shattuck Avenue facade elevations, illustration by Trachtenberg Architects
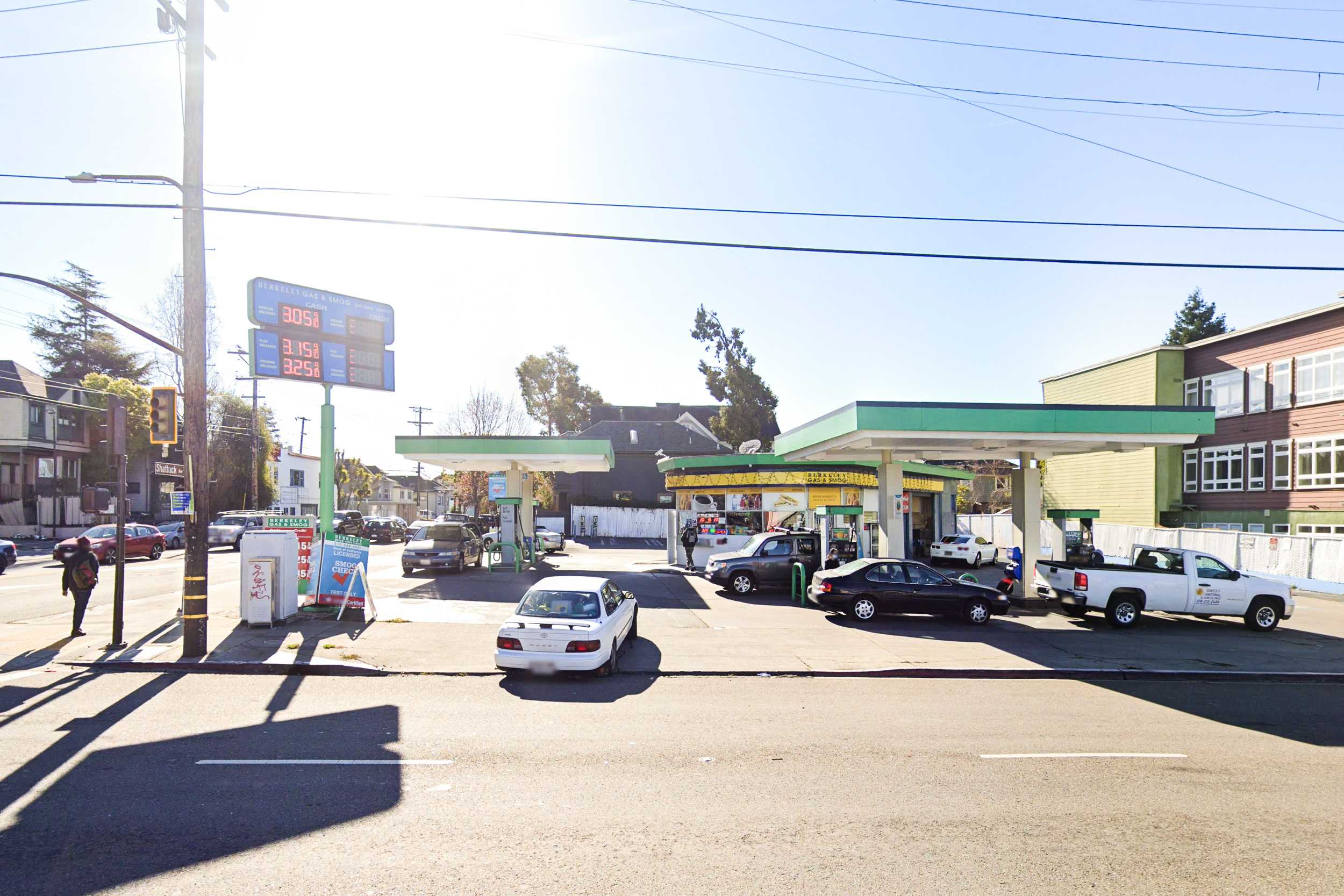
3000 Shattuck Avenue, image via Google Street View circa January 2021
Future residents at 3000 Shattuck Avenue will be a block from the city’s famous Berkeley Bowl Marketplace grocery store. The building is also close to 2001 Asbhy Avenue, an 87-unit affordable housing project by RCD Housing that is set to open next year. The transit-rich area includes AC Transit bus lines along Adeline and regional transit from the Ashby BART Station, which is just five minutes away on foot from 3000 Shattuck.
The construction timeline and cost have yet to be established.
Subscribe to YIMBY’s daily e-mail
Follow YIMBYgram for real-time photo updates
Like YIMBY on Facebook
Follow YIMBY’s Twitter for the latest in YIMBYnews

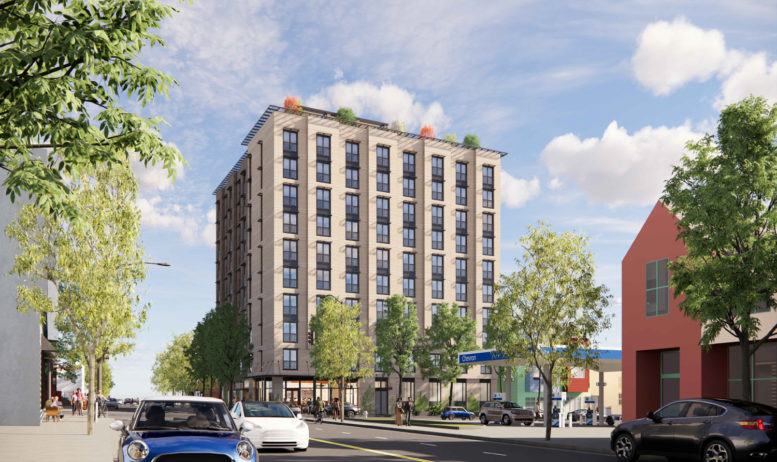




I love that they setback the retail space so there would be enough space for comfortable outdoor seating. Let’s hope it’s used as intended by the future tenant.
10 stories, 87 units and
NO PARKING
Reduculous, completely unrealistic assumption that no tenants will have a car
The city should not let these developers get away with such greed.
Cut back the size and use some of the space for interior parking. The surrounding area is already over impacted by traduce and lack of parking,
Why should the surrounding neighbors have to suffer from the impacts of this over built monstrosity?
The developers/architects should be required to prove there will
Be buyers who want to
Live in this building without owning cars.
Be realistic!!
Let’s not pretend this is novel… there are plenty of buildings, evidence, and a steady trend that is moving away from onsite parking requirements/inclusion in an entirely successful fashion.
The best part is, that you (and everyone else for that matter) get to choose whether you want to live in a building without onsite parking.
Just because you decry a project for the lack of parking doesn’t mean it’s not viable for a large number of people or the surrounding community itself.
Great that more housing is being created in a transit rich area therefore not wasting space and funds to accommodate unnecessary and polluting forms of personal transportation.
Whenever I see these decently attractive Trachtenberg apartment projects in Berkeley I love to see what the aging NIMBY population has to say in the comments, because they totally have something unique to say each time!
Seriously though, the NIMBY comments really demonstrate why the city has had a hard time embracing growth over that last few decades, and why Berkeley has become more and more exclusive to the detriment of average families. I’m excited to see these projects rise and create a new dense corridor along lower Shattuck!
Shattuck and Adeline corridor the right area for this type of development but I think the same can’t be said for San Pablo. And though I’ve liked many of Trachtenberg’s projects, they have too many of the developments in the area. We really need a larger pool of architects and developers contributing to these projects. I do think Berkeley has this tendency within the building and planning departments to play favorites once a firm has success with one project. Then the other firms making applications end up being pushed back or getting less favorable treatment and the developers than tend to just stick with the one or two firms that got in first.
I like this. Now get a bunch more on the drawing board — about time we unstrangle the area around Ashby station.
Trachtenberg is fine if scale allows them to deliver projects more efficiently. Variety is the bane of budgets in engineering.
This is not a family centered development. It is studios. Designed for one individual. Looks too big for the neighborhood. The RCD building will only be 6 stories. There is concern for the sunlight access for the homes and businesses nearby. Most of these large developments in Berkeley are not even close to fully occupied.
With thousands of Berkeley students experiencing homelessness, I’d think whether a building is “family centered” is a low priority.
Why isn’t San Pablo Ave. a good corridor for development? It has frequent bus service, including a Rapid bus. There’s a concentration of stores and services around San Pablo & University, and auto uses are being replaced along the corridor.
Yes, and access to east-west bus routes like the 51B, 52, and 36 helps support campus populations.
The pretty pictures are false. Ashby is state highway 24. The intersection bears the second most traffic in the city, next to University and MLK, and is frequented by ambulances dozens of times per day heading to Alta Bates ER. There are two lanes of traffic NB-SB at the intersection, and two lanes of traffic EB/WB except during commute hours on HWY 24. There are no cafe sitters outside Buenos Aries Cafe across the street. No one wants to sit there amidst the traffic,noise, and pollution.