The City of Cupertino has approved plans for new housing at 1655 South De Anza Boulevard in Cupertino, Santa Clara County. The infill will create 34 homes, new retail, and parking for almost a hundred cars. Propriis is listed as the property owner.
The project will create four three-story structures. The 23 apartments will be divided between two buildings totaling 64,100 square feet. The 11 townhomes will be included in a four-plex and a seven-plex spanning 23,380 square feet. The ground level will include 7,500 square feet of commercial space with a capacity for 17 employees.
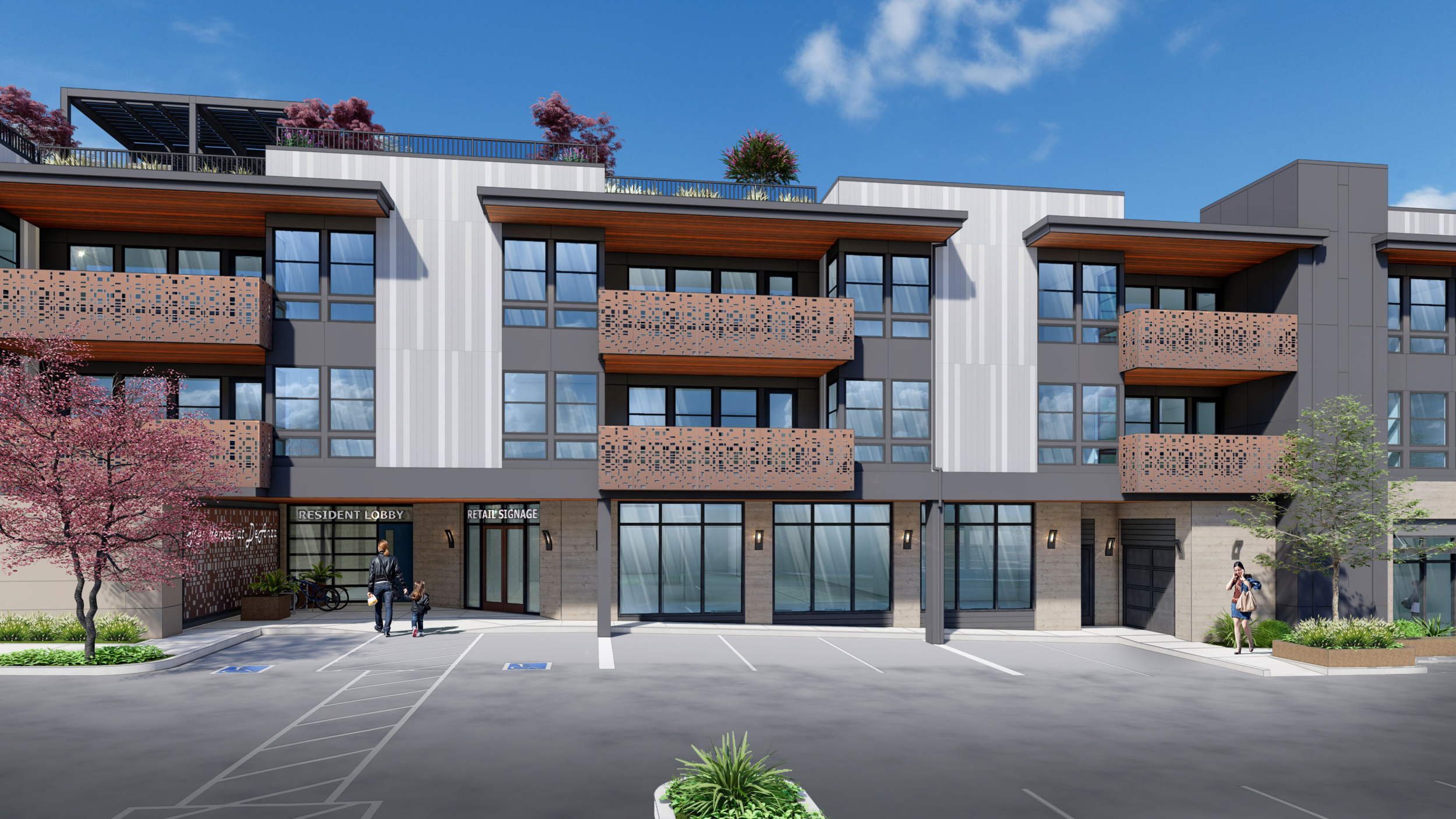
1655 South De Anza Boulevard surface parking lot, rendering by Dahlin Group
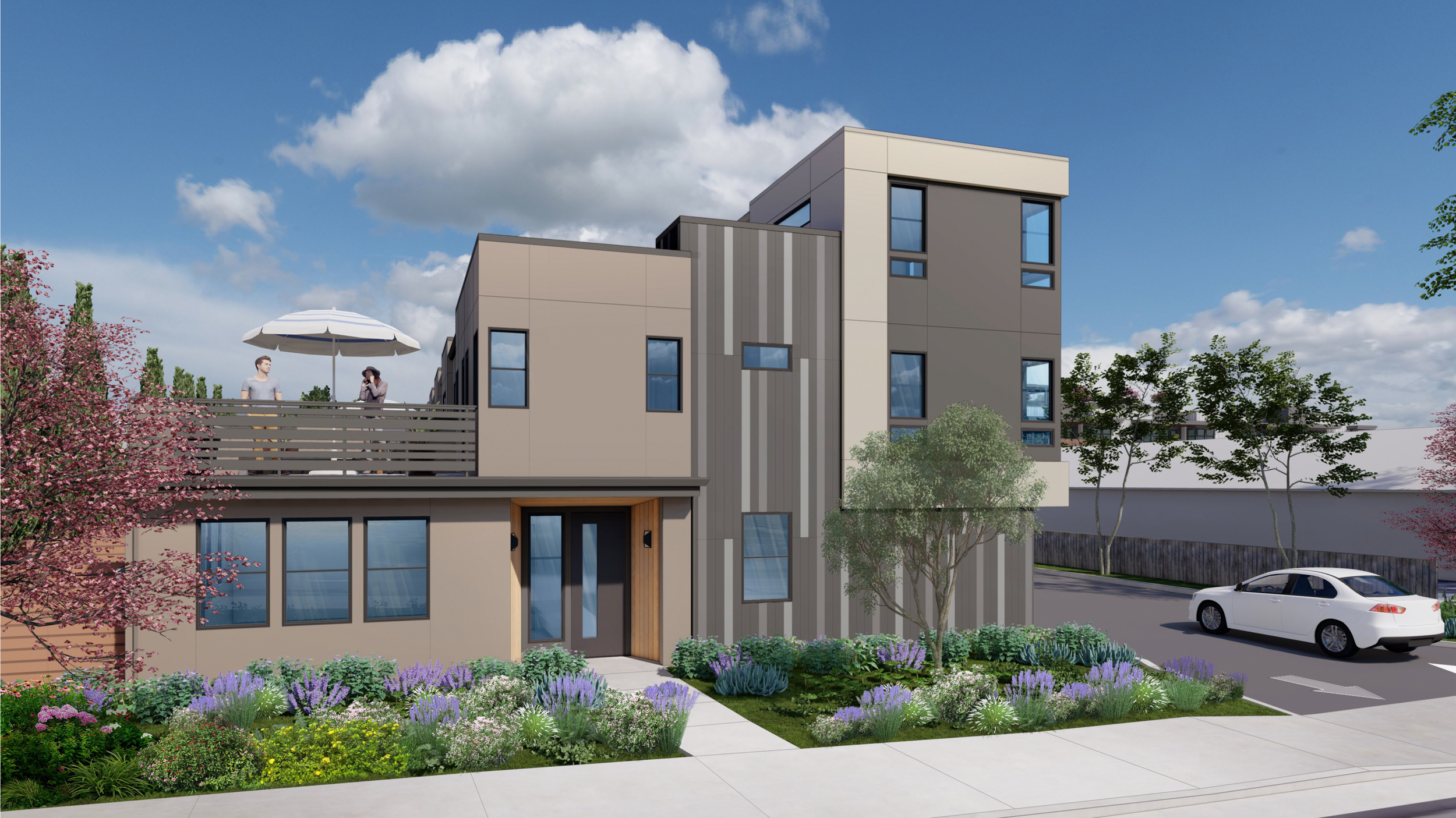
1655 South De Anza Boulevard townhomes sidewalk landscaping view, rendering by Dahlin Group
Parking will be included for 99 cars and 22 bicycles. The vehicular capacity function is separated, with 31 for commercial use, 46 spaces for apartments, and 22 cars in the townhomes. Residents will have access to a rooftop deck and ground-level landscaping. Five units will be designated as affordable.
Dahlin Group is the project architect. The massing will be articulated with exaggerated cornice overhangs, balconies, and facade setbacks. The exterior materials will include stucco, vertical longboard siding, and stone along the base. Ripley Design Group is responsible for landscape architecture. The open space will include a perimeter of trees and shrubs, planters for the townhome yards, and greenery around the surface parking. A small plaza will activate the sidewalk area beside the commercial shops facing De Anza Boulevard.
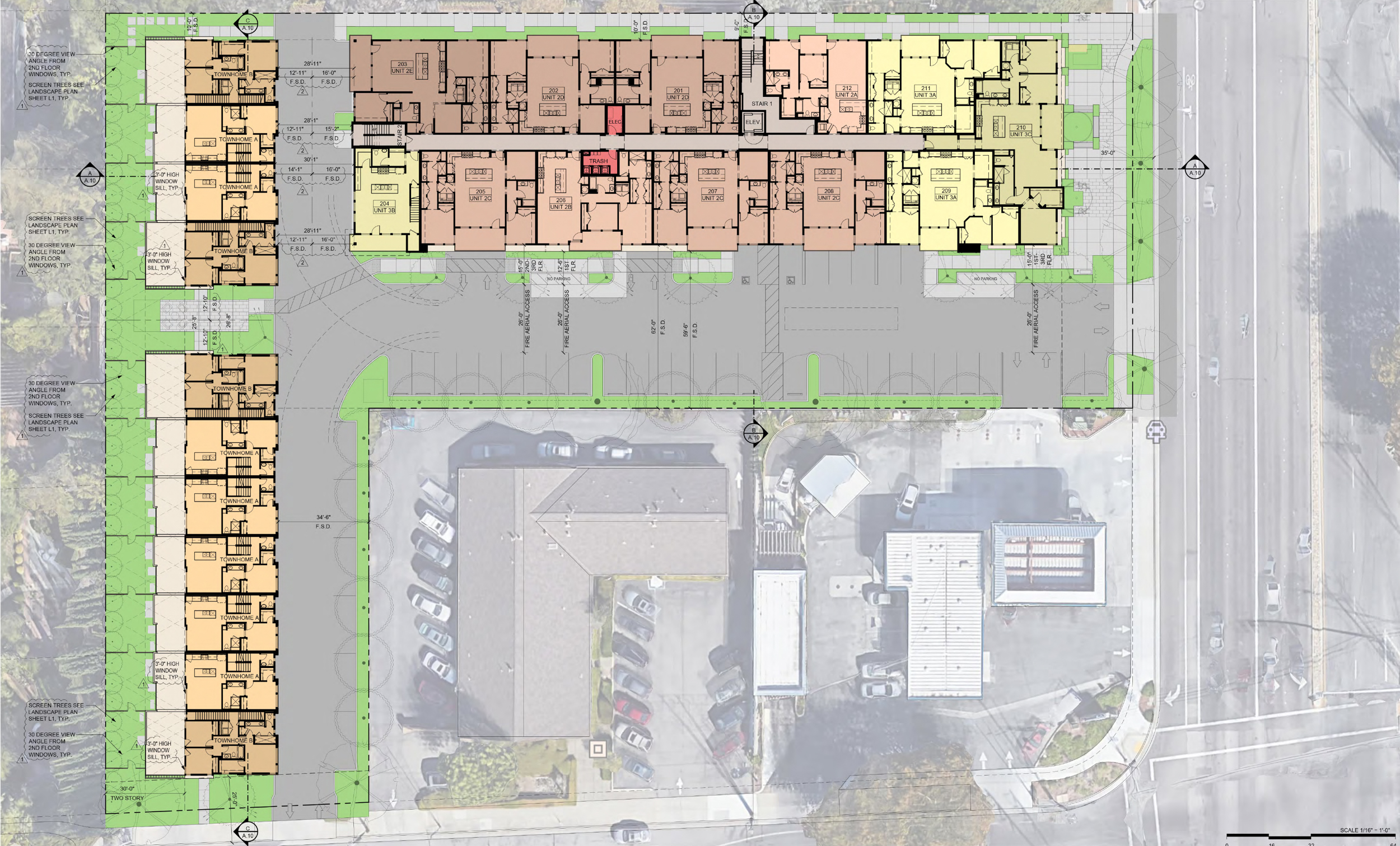
1655 South De Anza Boulevard, site map by Dahlin Group
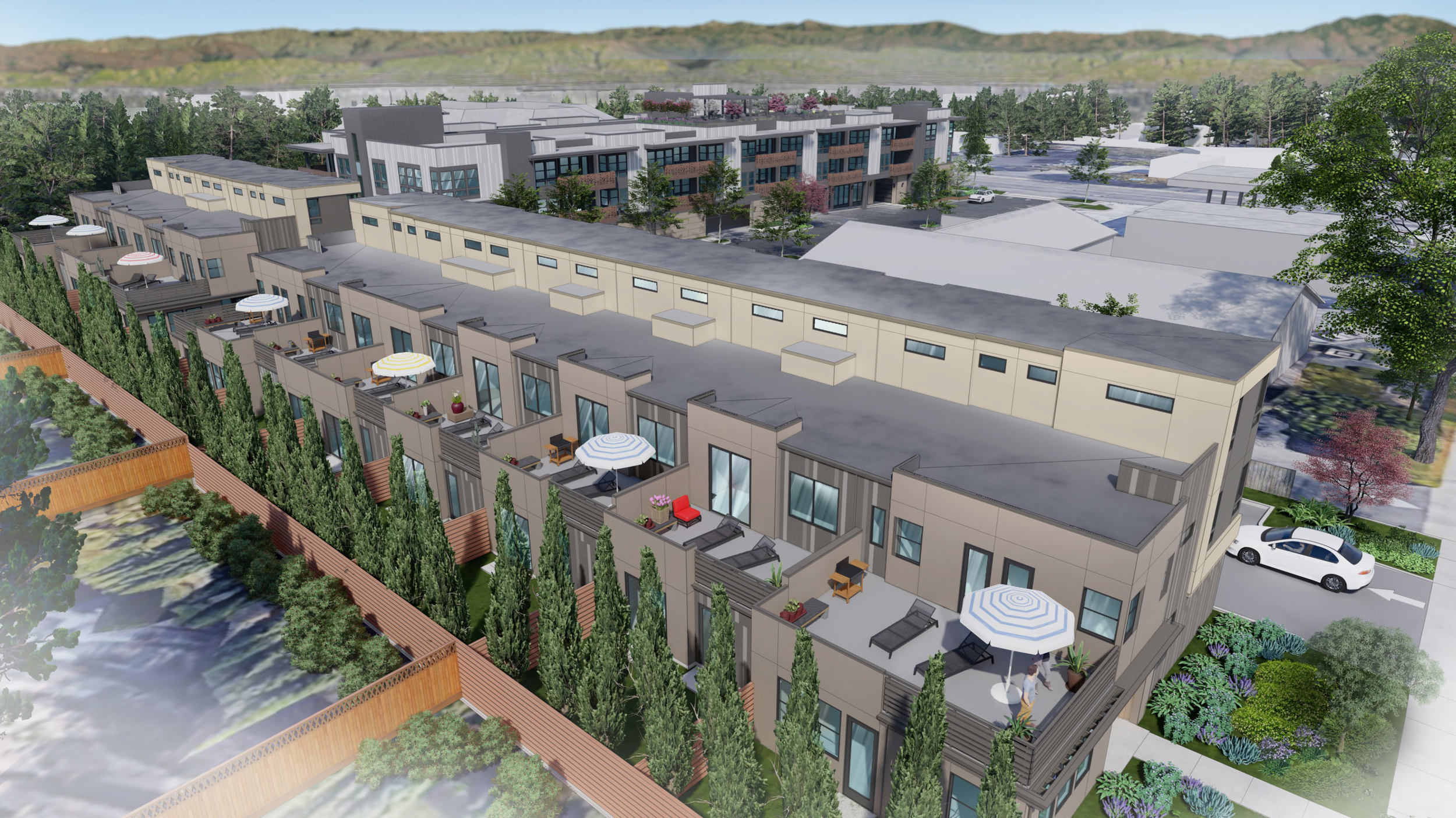
1655 South De Anza Boulevard aerial perspective of the townhomes, rendering by Dahlin Group
Sandis is consulting as the civil engineer, FTF Engineering is the structural engineer, and Emerald City Engineers is responsible for MEP engineering. The 1.7-acre property is located along South De Anza Boulevard, with an extended parcel connected to Prospect Road. The property is close to the Santa Cruz mountain range, accessible for residents from the Parker Ranch Trailhead, which is ten minutes away on foot.
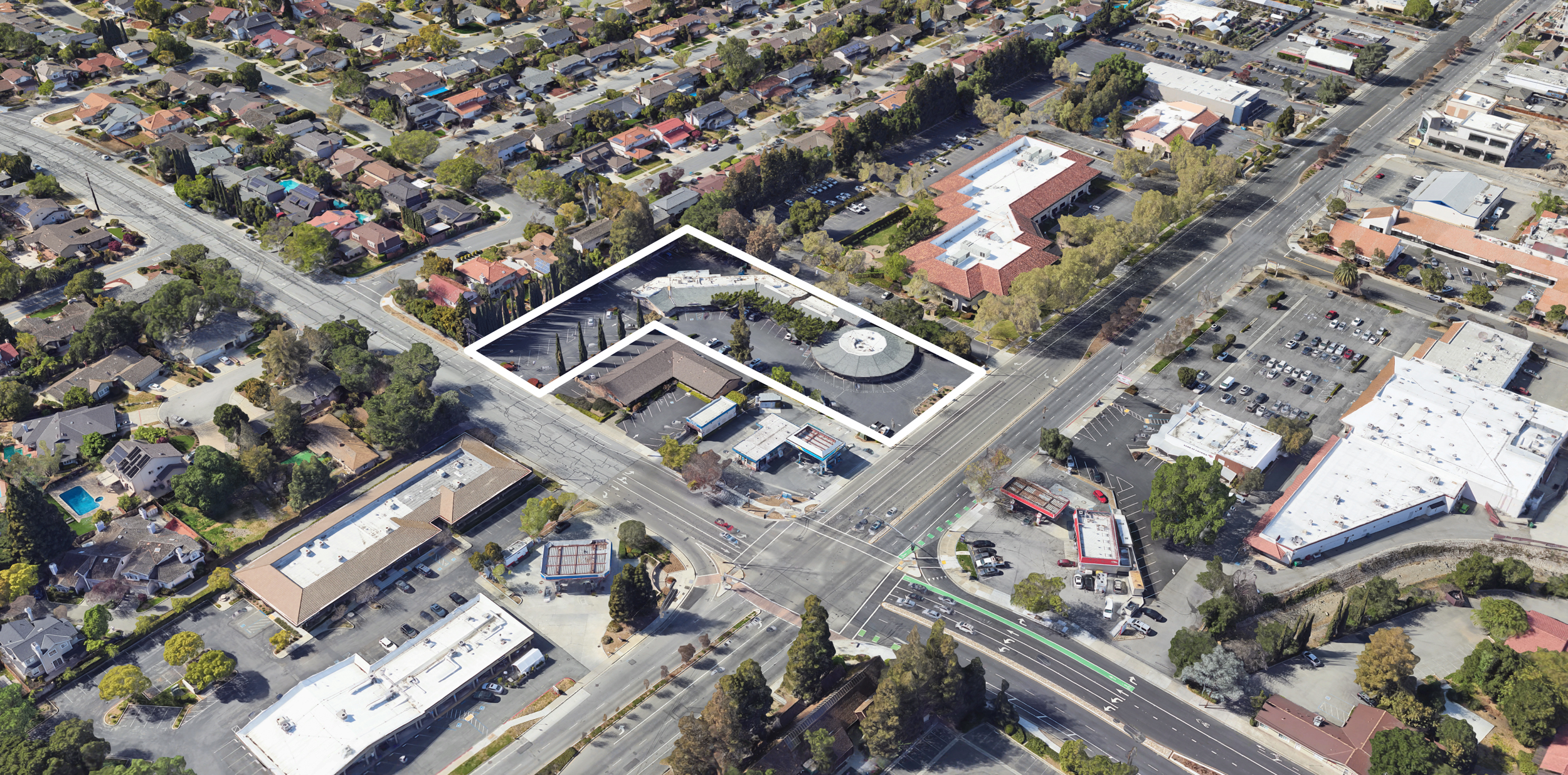
1655 South De Anza Boulevard, image via Google Satellite
The Notice of Determination concluded that the plan would not significantly affect the environment, and mitigation measures were made as a condition of the approval. Construction is expected to last around 16 months.
Subscribe to YIMBY’s daily e-mail
Follow YIMBYgram for real-time photo updates
Like YIMBY on Facebook
Follow YIMBY’s Twitter for the latest in YIMBYnews

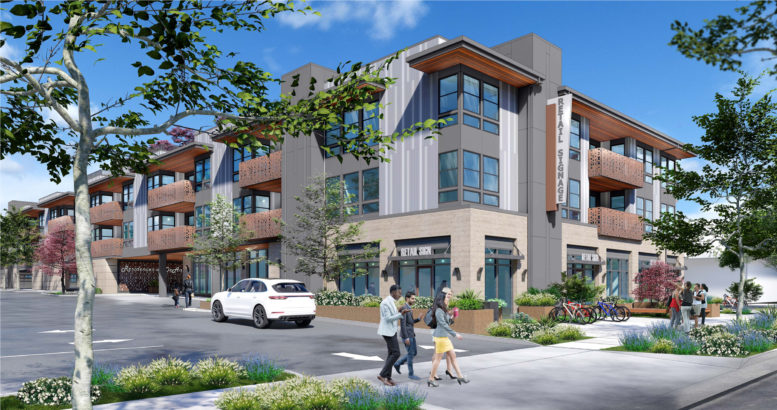



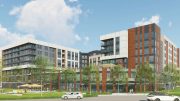
The apartment-style floor plans are rather good compared to most of what’s offered today.