New building and demolition permits have been filed for a substantial six-story residential building at 3000 San Pablo Avenue in Southwest Berkeley. These permits come just five months after the city council approved development plans. Read Investments is responsible as the property owner and developer.
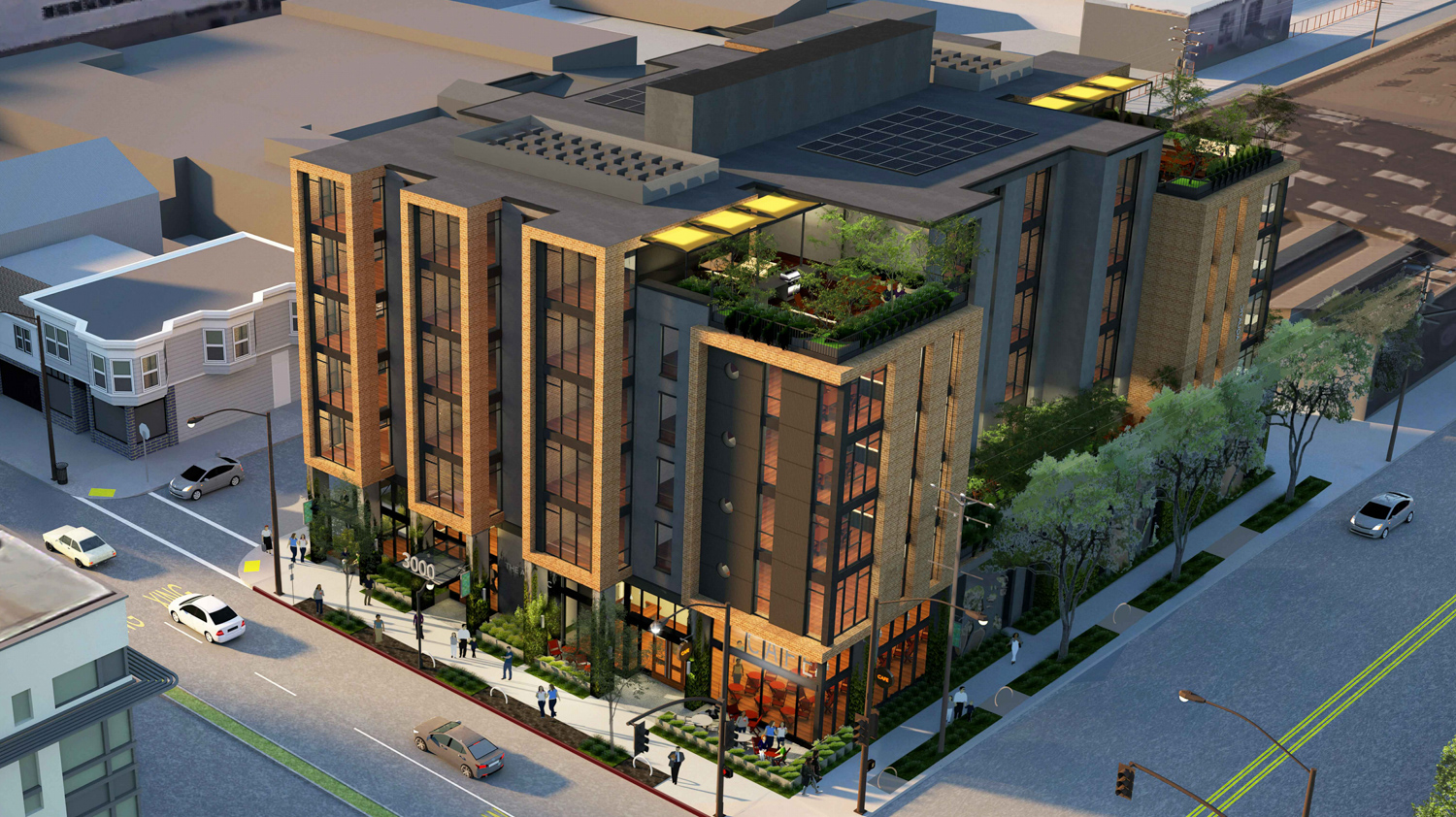
3000 San Pablo Avenue birdseye view, rendering by Trachtenberg Architects
The 80-foot structure will produce 78 units across 56,075 square feet of residential space. The apartments will average 718 square feet per unit, with 30 studios, 20 lofts, 20 one-beds. And eight two-beds. 43 parking spaces will be included on-site or roughly one lot for every two bedrooms. Storage for 50 bicycles will also be included.
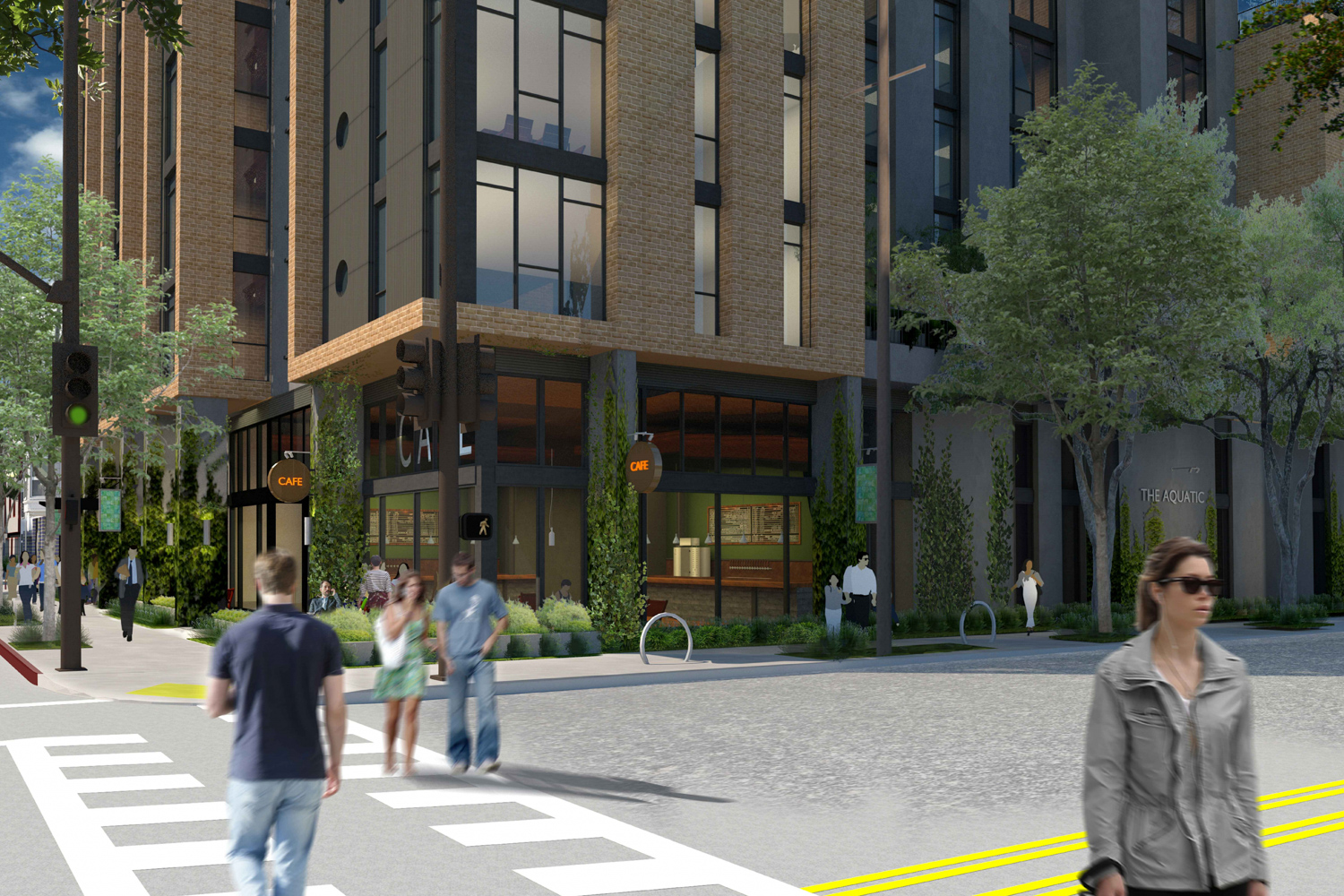
3000 San Pablo Avenue from Ashby and San Pablo Corner, rendering by Trachtenberg Architects
The street level will feature 1,250 square feet of commercial space. Renderings show a cafe depicted, though a tenant has not yet been announced. The addition will help drive extra pedestrian traffic around the neighborhood for the street’s economic vitality.
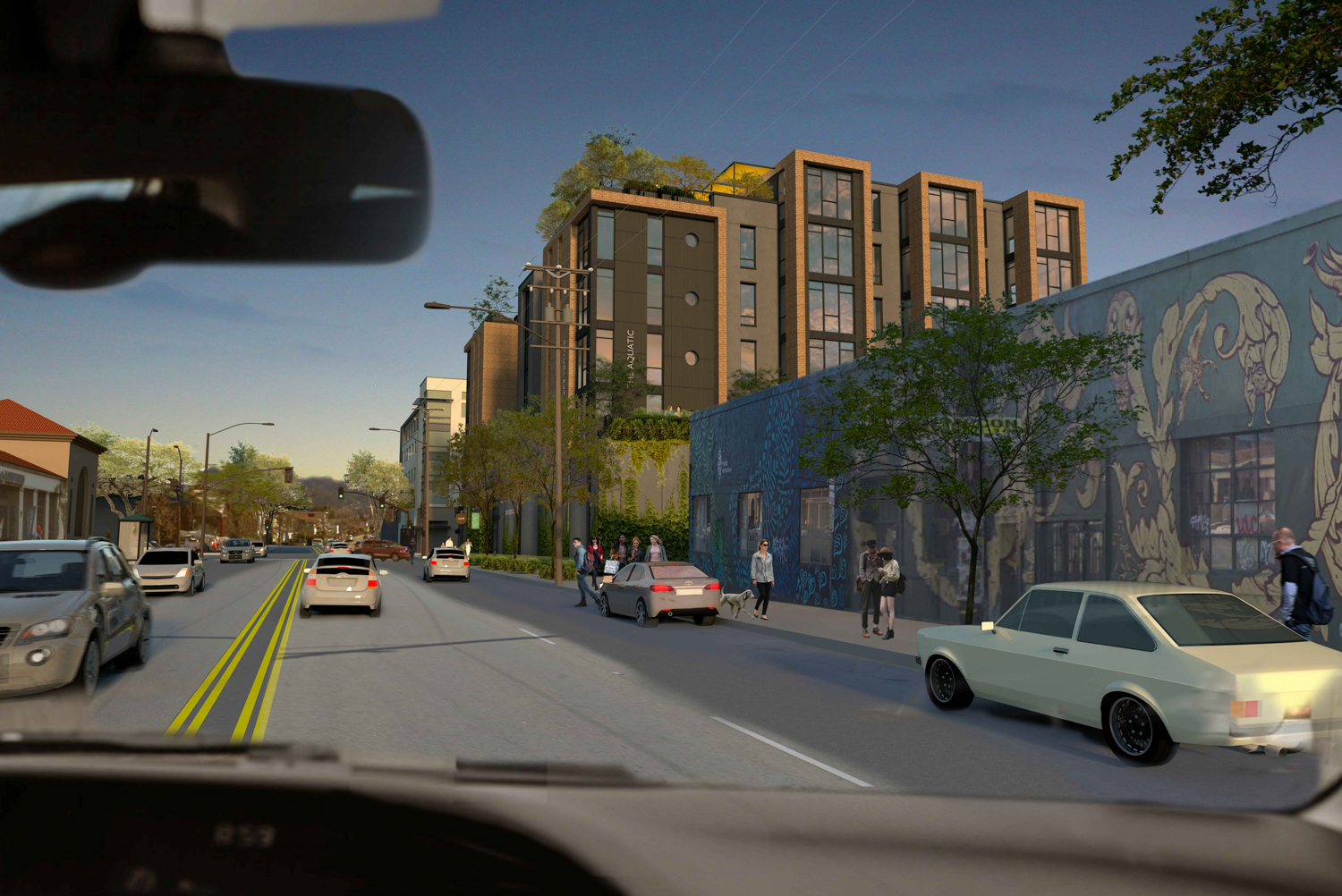
3000 San Pablo Avenue looking east down Ashby, rendering by Trachtenberg Architects
Trachtenberg Architects is responsible for the design. The building is clad with dark grey stucco and corrugated metal panels, along with bricks and black metal infill panels. The 800 square feet of landscaping by Jett Landscape Architecture will feature Japanese maple trees, princess flower, California lilac, and sedum tile green roof planting. The green space will provide decor to two shared terraces on the sixth level.
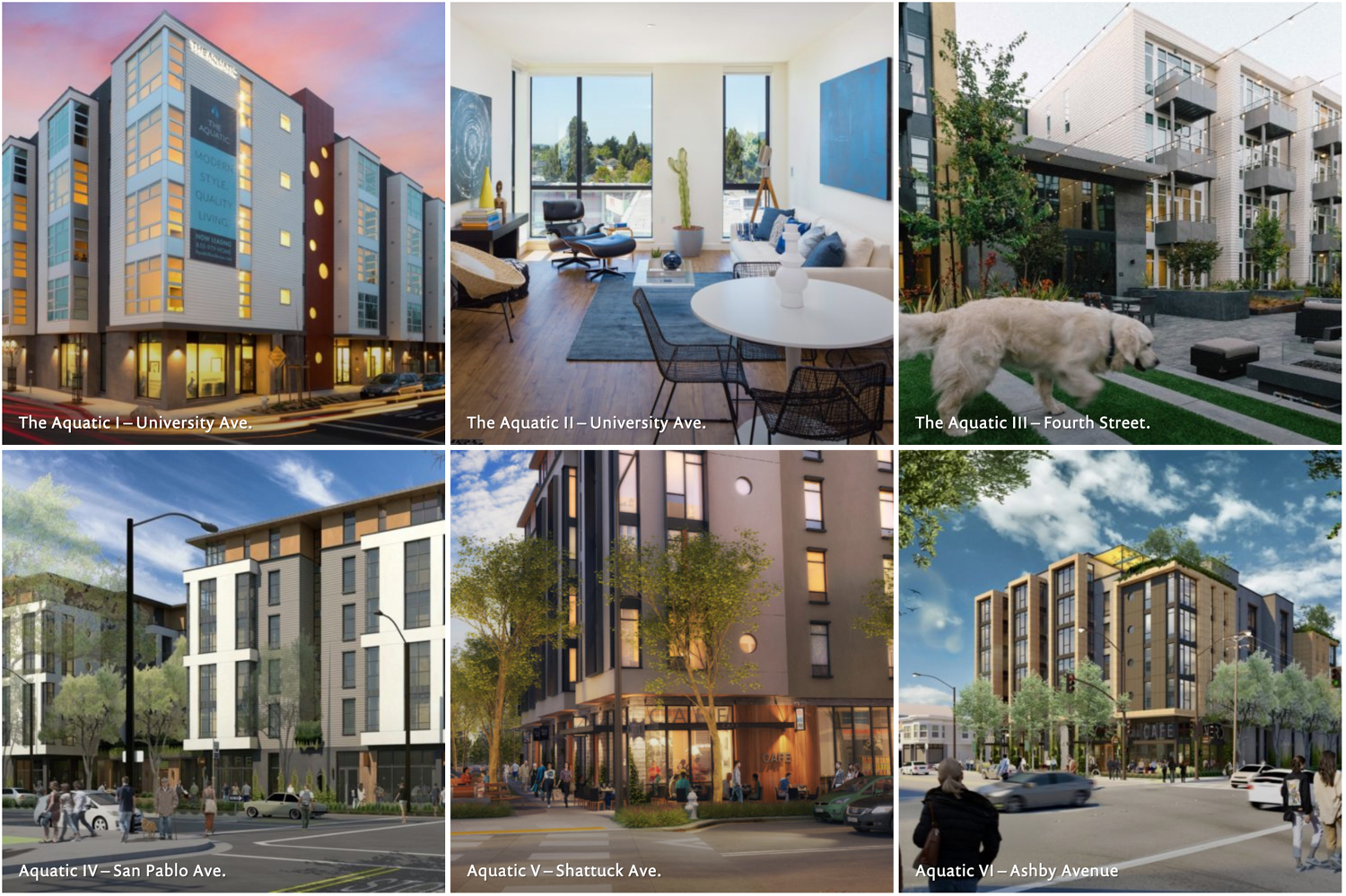
The Aquatic series, designs by Trachtenberg Architects
The project is one of a series of six projects across Berkeley titled Aquatic Living. Berkeley-based Read Investment has an extensive selection of suburban retail megastores and other industrial development. The three projects it oversees from the Aquatic Living development series is their largest investment in residential housing.
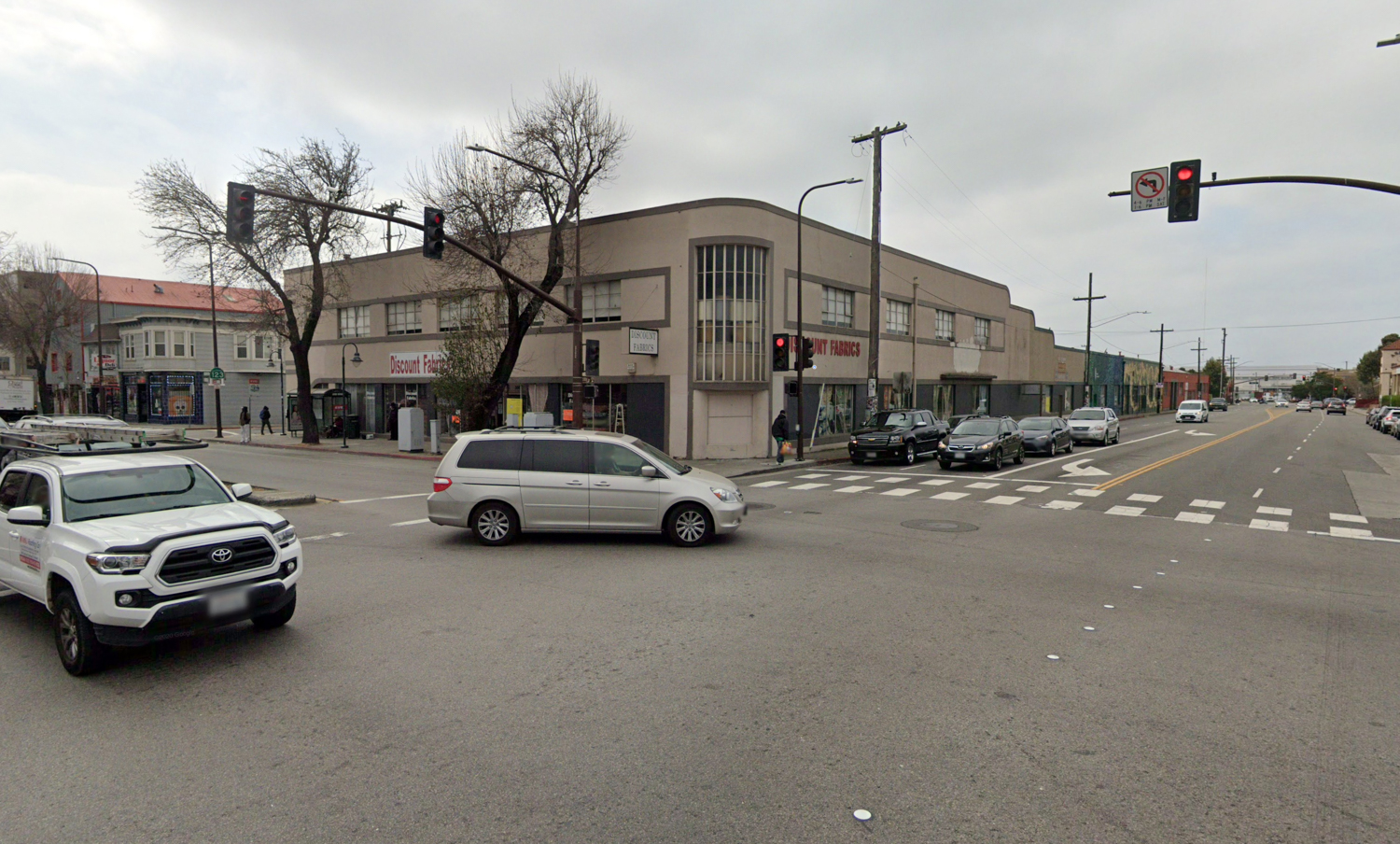
3000 San Pablo Avenue existing condition, image courtesy Google Street View
Completion is expected within two years.
Subscribe to YIMBY’s daily e-mail
Follow YIMBYgram for real-time photo updates
Like YIMBY on Facebook
Follow YIMBY’s Twitter for the latest in YIMBYnews

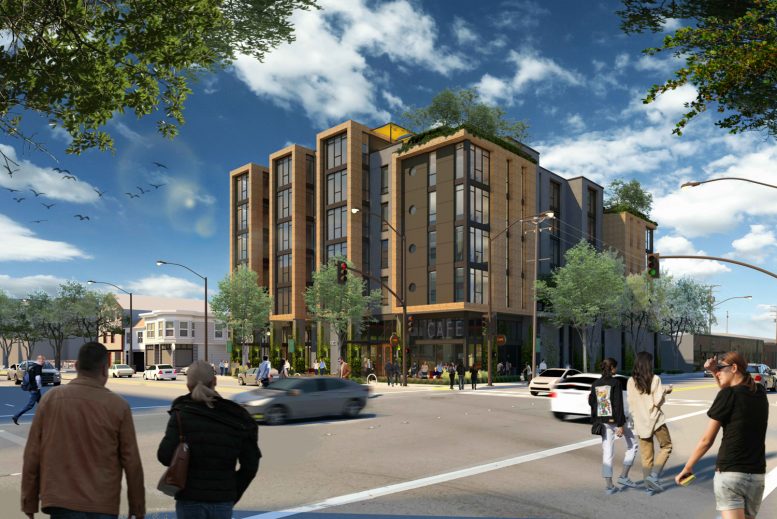
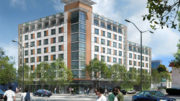
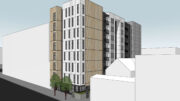
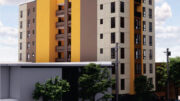
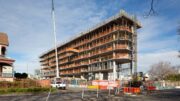
How do you apply? And will you have apartments that qualify for low income
How can I apply?