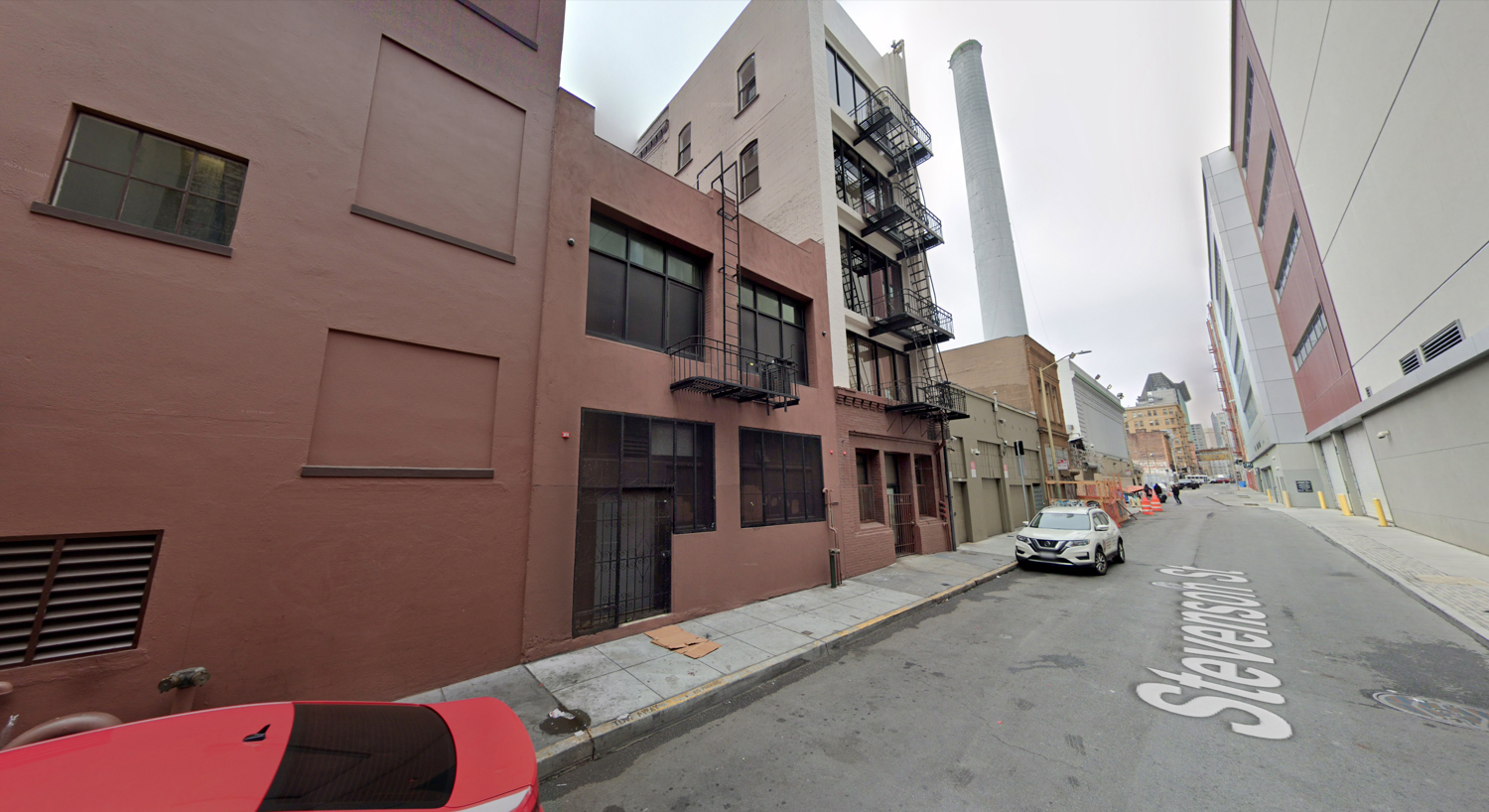Major design changes have been revealed for the narrow eight-story hotel infill at 12 Mint Plaza in SoMa, San Francisco. The updated style will provide a reflection of the neighborhood’s historic architecture rather than a contemporary contrast. Elsey Partners is responsible for the development.

12 Mint Plaza lobby entrance, rendering by Prime Design

12 Mint Plaza top floors, rendering by Prime Design
The 97-foot tall structure will yield around 18,840 square feet, with 9,760 square feet for the hotel, 2,360 square feet of open space, and 680 square feet for a Privately Owned Public Open Space. The property will create 137 pods, of which seven will be ADA-accessible. Parking will be included for 12 bicycles. Construction will use mass timber framing.

12 Mint Plaza neighborhood context, rendering by Prime Design

12 Mint Plaza interior design, rendering by Prime Design

12 Mint Plaza rooftop deck, rendering by Prime Design
Prime Design, the in-house architecture studio for Elsey Partners, is responsible for the design. The facade will be clad with sandstone-style bricks, red bricks, and prefinished metal panels. The new style is a remarkable shift from the minimalist pod-style facade revealed in late 2021.
The firm writes that “the proposed facade is composed of punched openings in three brick bays that are inspired by the scale and repetitive forms of other structures in the neighborhood.” For added depth, each of the three bays “steps out one foot past the previous bay to create a staggered facade that helps provide visual interest to the building.”

12 Mint Plaza neighborhood context, rendering by Prime Design

12 Mint Plaza seen along Stevenson Street, image via Google Street View
Demolition will be required of the existing 29-foot tall two-story building. City records show the property last sold in October 2021 for $3.2 million. Construction is expected to last 18 months and cost $8.4 million, an estimated figure that does not factor in all development costs.
Subscribe to YIMBY’s daily e-mail
Follow YIMBYgram for real-time photo updates
Like YIMBY on Facebook
Follow YIMBY’s Twitter for the latest in YIMBYnews






Be the first to comment on "Major Design Changes for 12 Mint Plaza in SoMa, San Francisco"